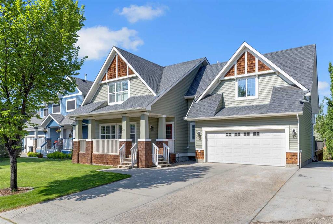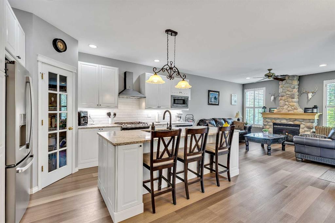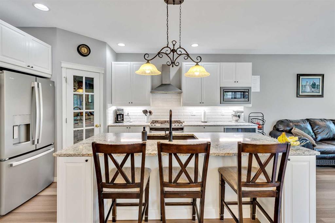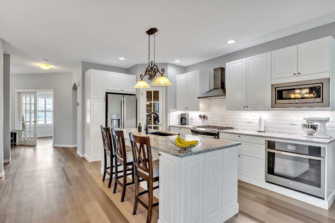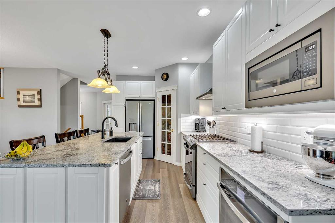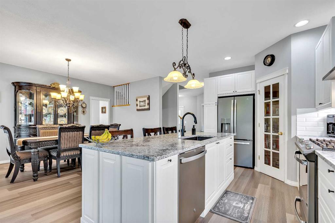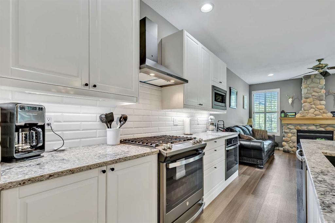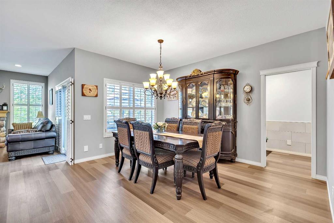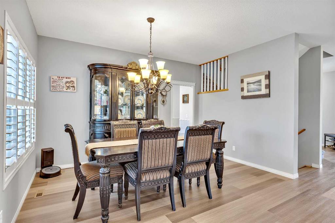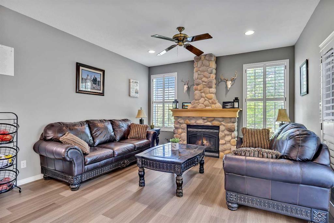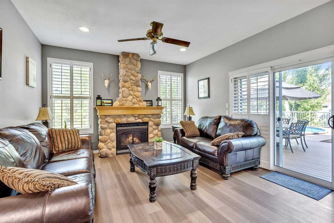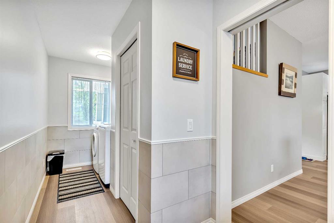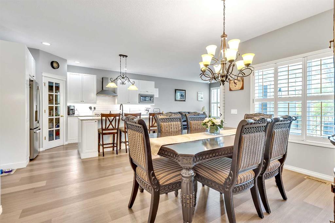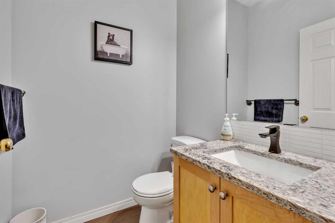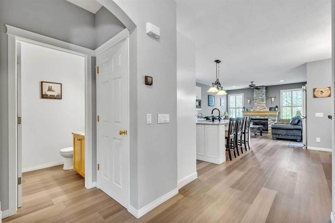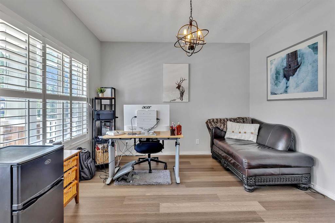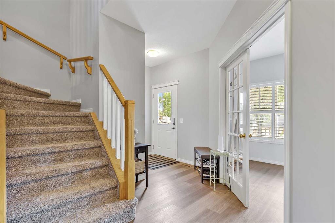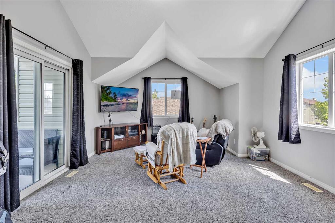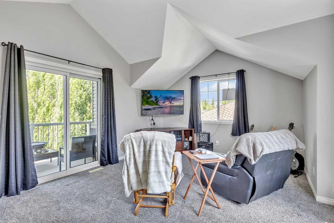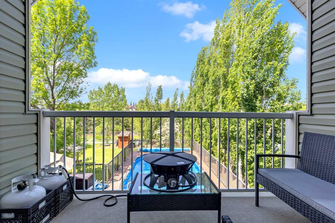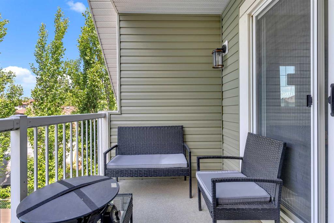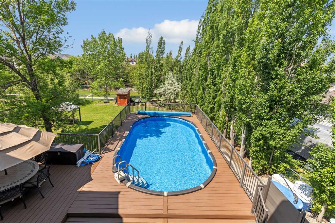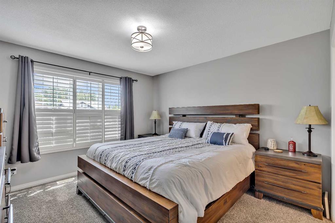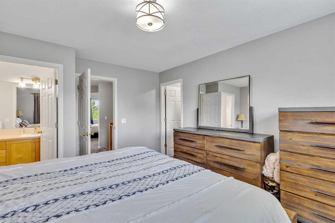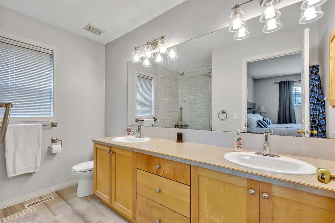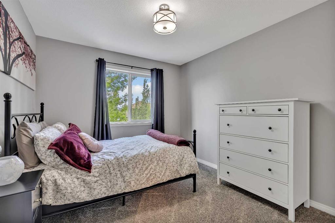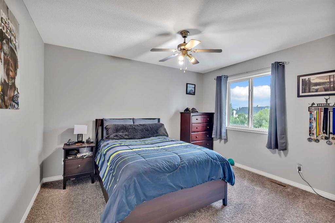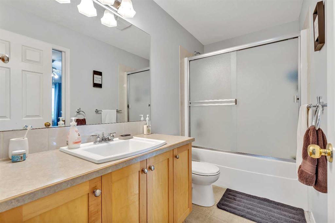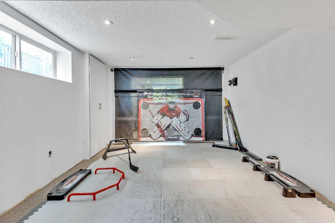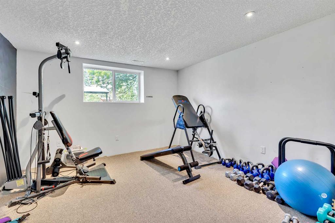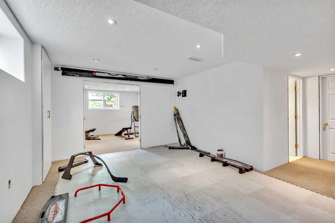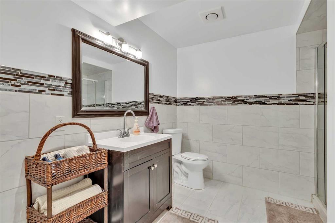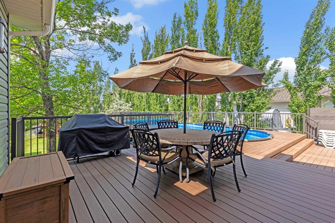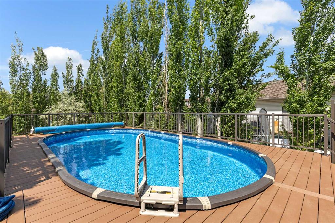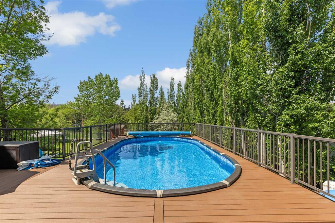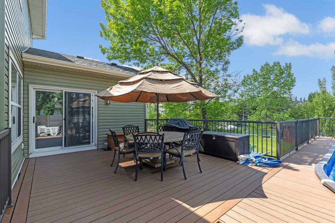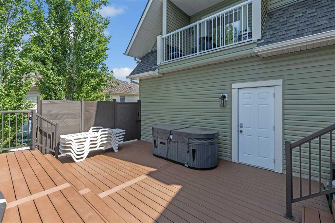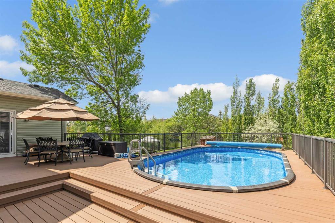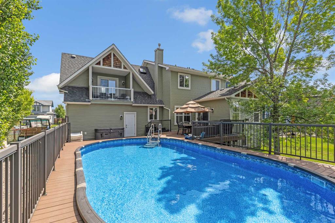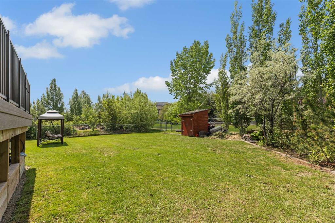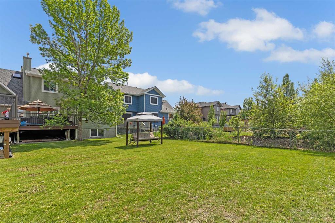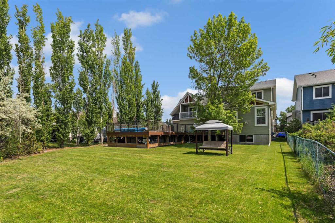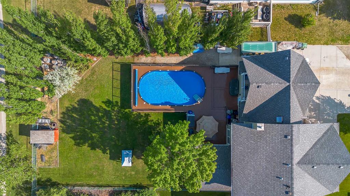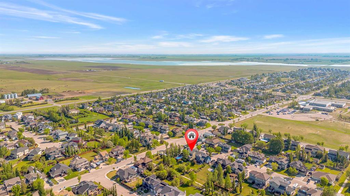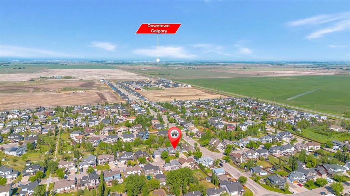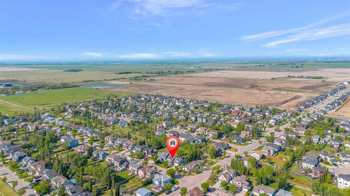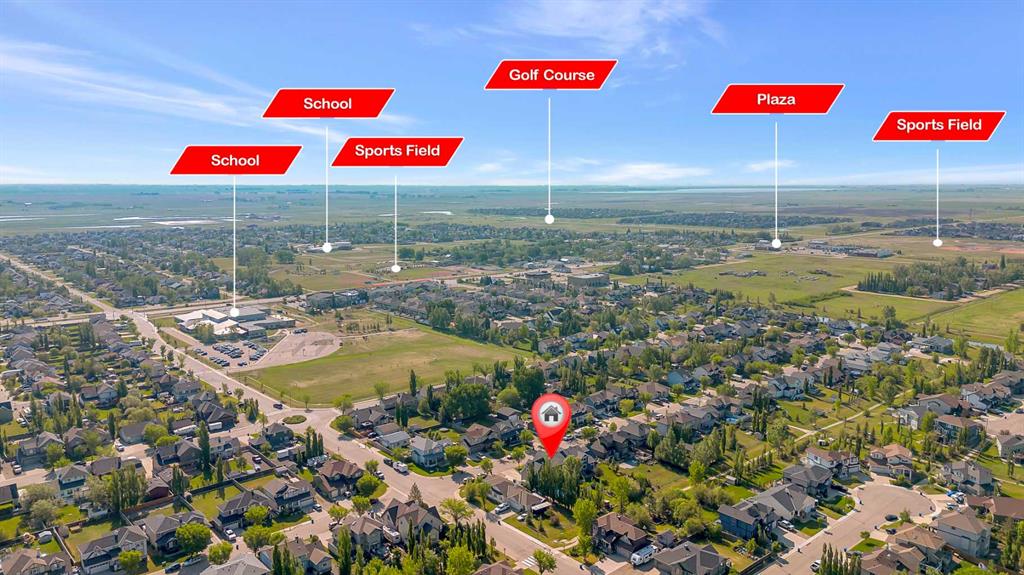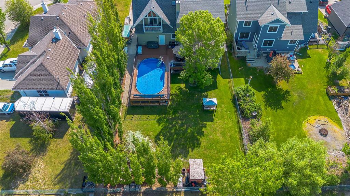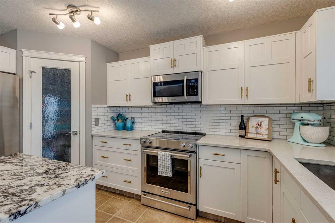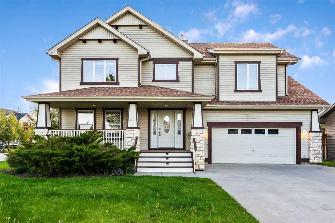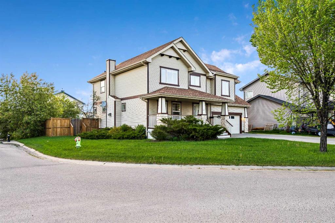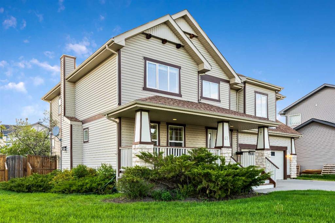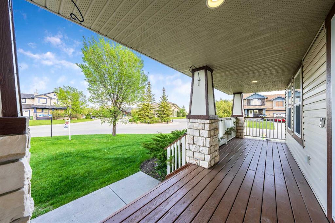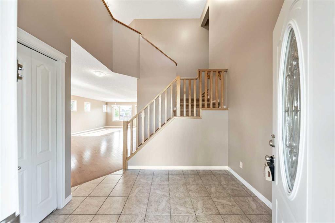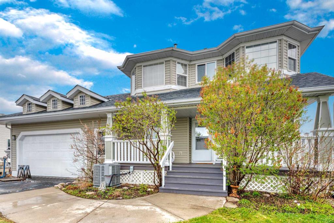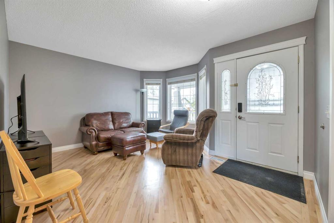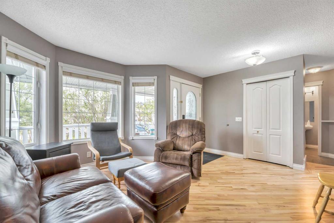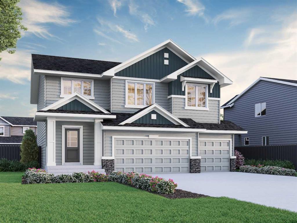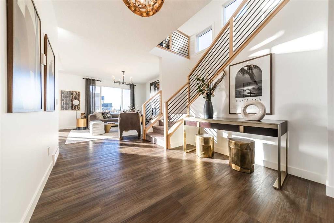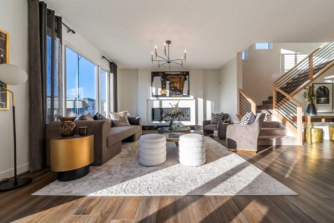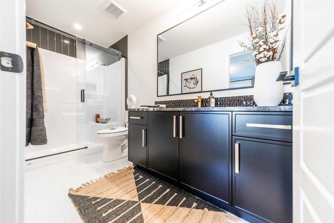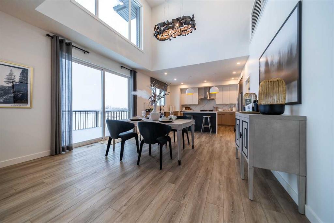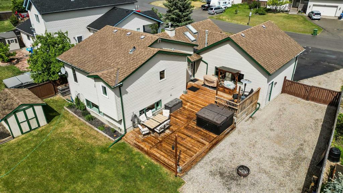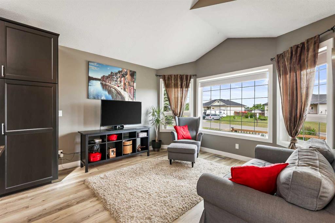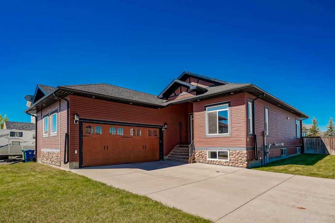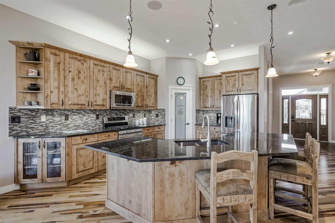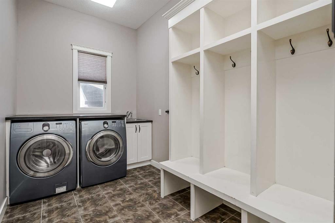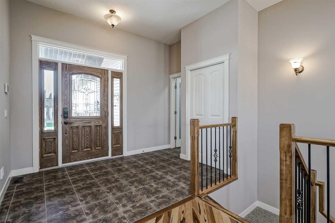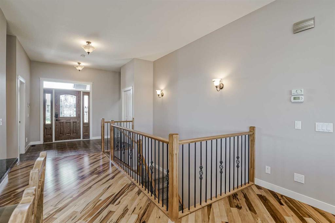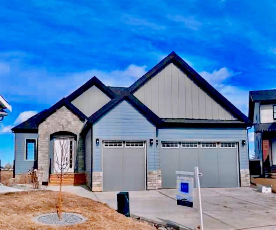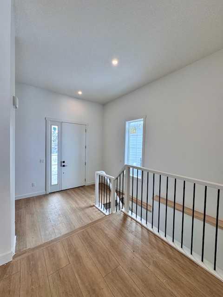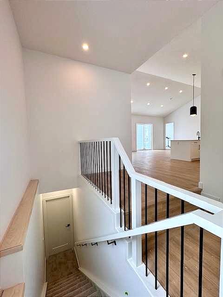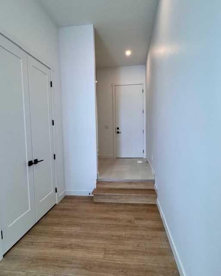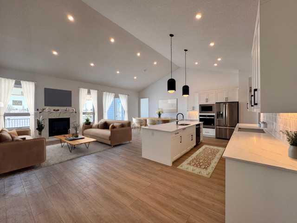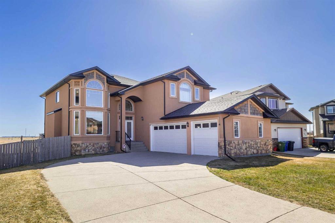$ 774,900
4
BEDROOMS
3 + 1
BATHROOMS
2,238
SQUARE FEET
2004
YEAR BUILT
Location, Location, welcome to your future Oasis, backing onto green space with west facing yard & yes a POOL with a huge deck for entertaining & relaxing in the pool. This stunning home offers so many upgrades & features which include: 30' X 15' pool with 4ft depth, gas bbq connection for bbq, custom kitchen offering quartz, top of the line appliances, 1 range with gas top & a 2nd oven which is electric & built in, floor to ceiling stone facing gas fireplace, upgraded LVP flooring, newer carpets, newer toilets, custom wood shutters, vaulted bonus room, 2nd upper deck, newer siding, oversized garage & driveway, front veranda, air conditioning, underground sprinklers, over 3200 sq ft of developed living space, well treed yard & so much more. The main floor features a spacious den, 2pc bath, laundry room, amazing kitchen that offers a pantry, island with eating bar, formal dining area, great room with stone facing fireplace & the great room has access to the deck/pool. The upper floor features a huge vaulted bonus room & access to the 2nd deck that over looks the pool/deck & yard, there is also 3 good size bedrooms. The primary bedroom features a walk in closet & ensuite. The lower level offers a full bathroom, bedroom, exercise room & games area, just needs some trim work to finish. If your looking for a home to entertain, this is the home for you. The pool with custom decking, 1/4 acre lot & private yard. Close to 2 schools, shopping, quiet street & easy access to Trans Canada, Glenmore & 22X. Click on link to view 3D tour. This home shows pride of ownership.
| COMMUNITY | |
| PROPERTY TYPE | Detached |
| BUILDING TYPE | House |
| STYLE | 2 Storey |
| YEAR BUILT | 2004 |
| SQUARE FOOTAGE | 2,238 |
| BEDROOMS | 4 |
| BATHROOMS | 4.00 |
| BASEMENT | Finished, Full |
| AMENITIES | |
| APPLIANCES | Central Air Conditioner, Dishwasher, Dryer, Gas Range, Microwave, Oven-Built-In, Refrigerator, Washer, Water Distiller, Window Coverings |
| COOLING | Central Air |
| FIREPLACE | Gas |
| FLOORING | Carpet, Ceramic Tile, Vinyl |
| HEATING | Forced Air, Natural Gas |
| LAUNDRY | Main Level |
| LOT FEATURES | Greenbelt, Landscaped, See Remarks, Treed, Underground Sprinklers |
| PARKING | Double Garage Attached, Heated Garage, Oversized |
| RESTRICTIONS | None Known |
| ROOF | Asphalt Shingle |
| TITLE | Fee Simple |
| BROKER | RE/MAX Real Estate (Mountain View) |
| ROOMS | DIMENSIONS (m) | LEVEL |
|---|---|---|
| 3pc Bathroom | 0`0" x 0`0" | Lower |
| Exercise Room | 12`6" x 12`2" | Lower |
| Game Room | 21`4" x 18`9" | Lower |
| Bedroom | 16`6" x 11`5" | Lower |
| Laundry | 17`10" x 5`7" | Main |
| Great Room | 13`5" x 13`5" | Main |
| Kitchen | 15`9" x 8`10" | Main |
| Dining Room | 14`2" x 13`9" | Main |
| Den | 17`5" x 11`10" | Main |
| 2pc Bathroom | 0`0" x 0`0" | Main |
| Bedroom - Primary | 14`0" x 11`11" | Upper |
| Bedroom | 12`7" x 12`5" | Upper |
| Bedroom | 11`6" x 10`0" | Upper |
| Bonus Room | 18`11" x 13`11" | Upper |
| 4pc Ensuite bath | 0`0" x 0`0" | Upper |
| 4pc Bathroom | 0`0" x 0`0" | Upper |

