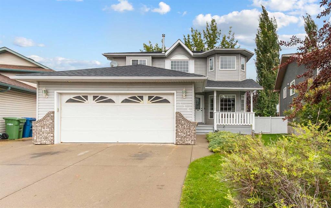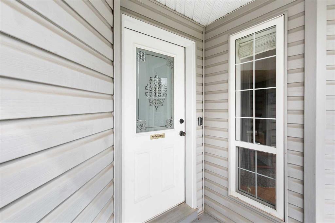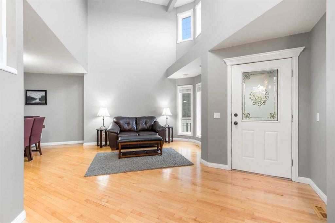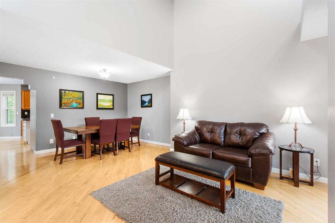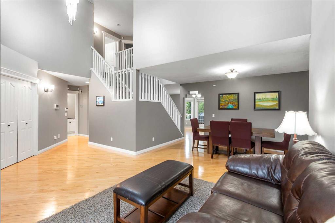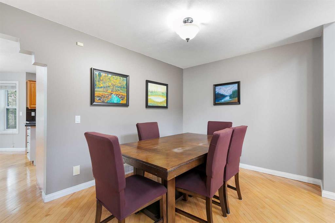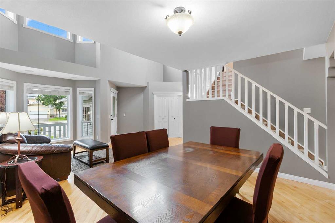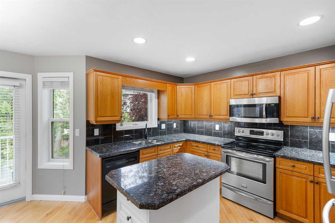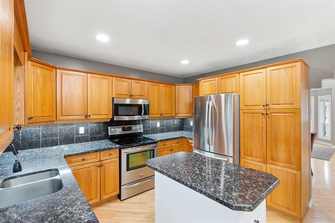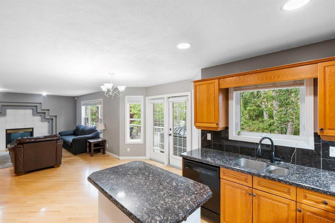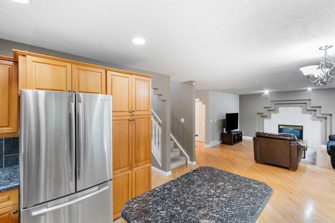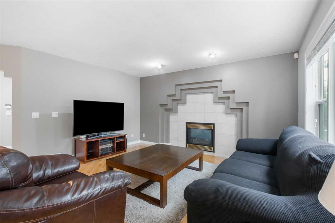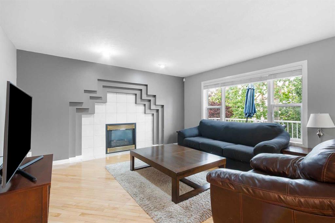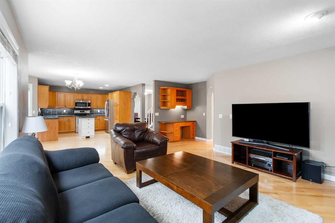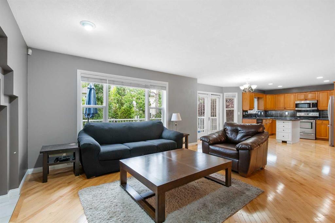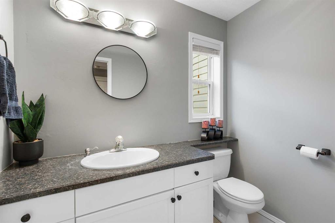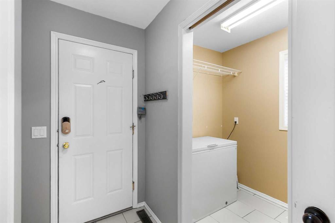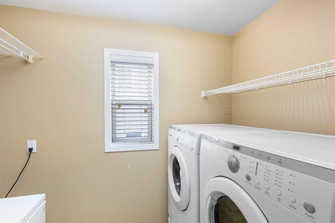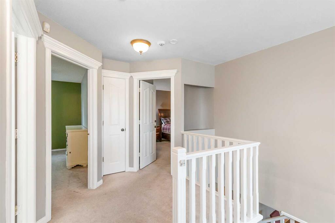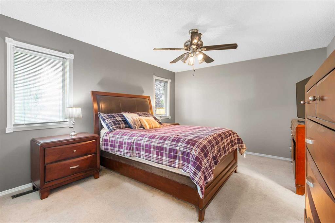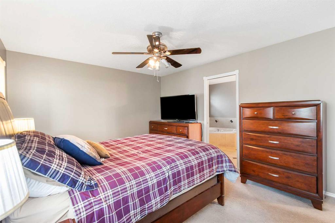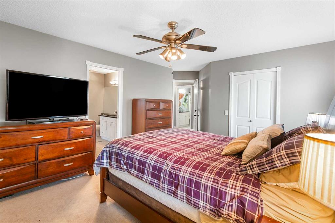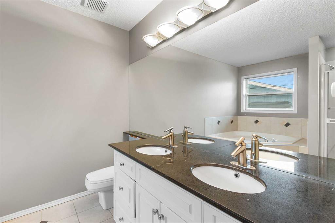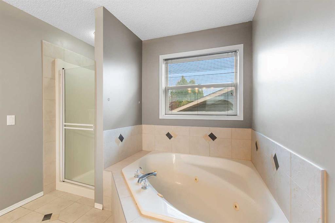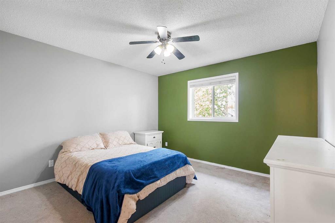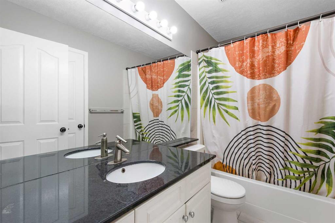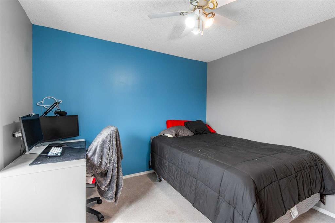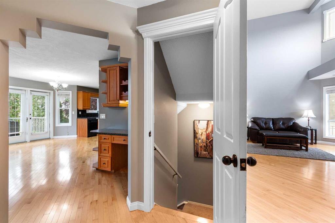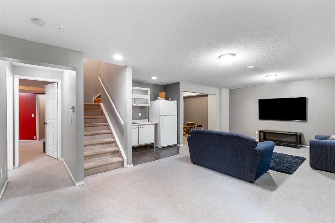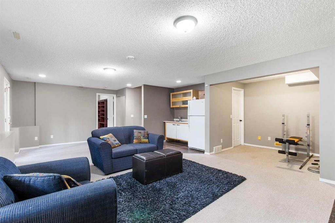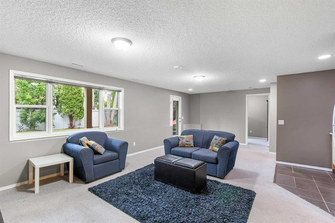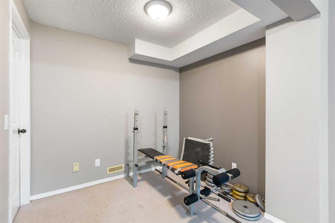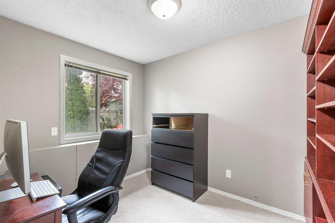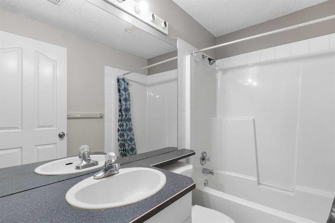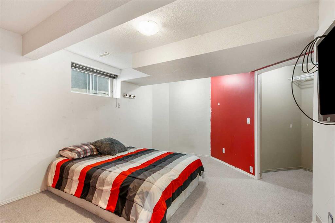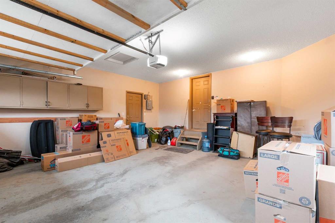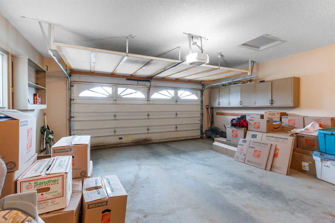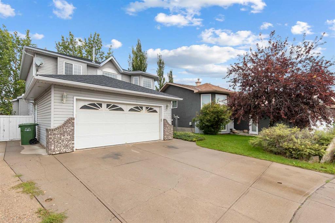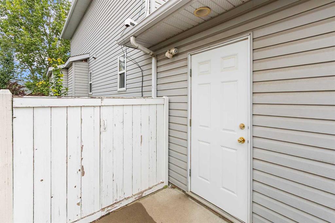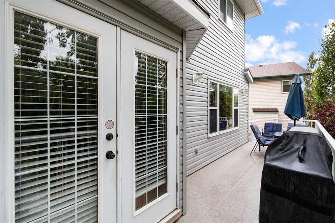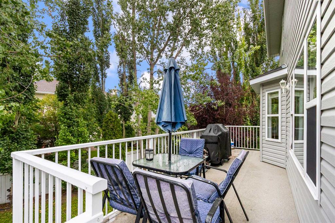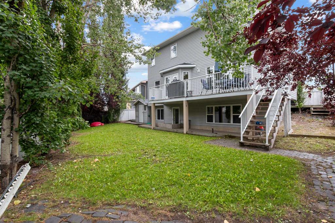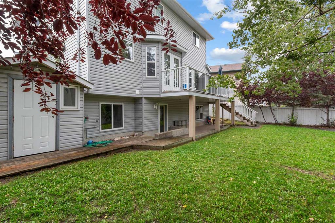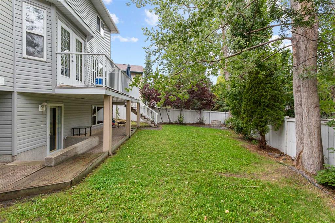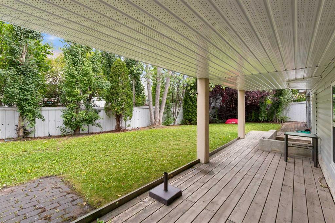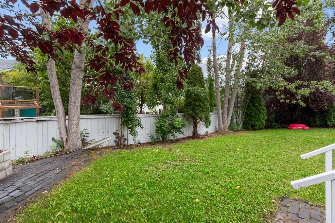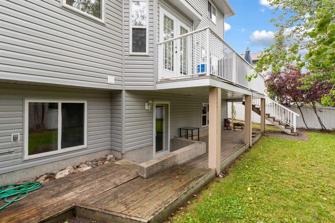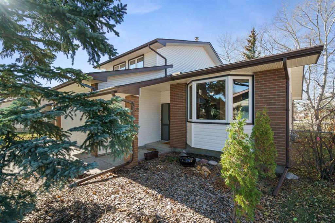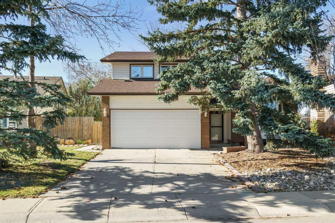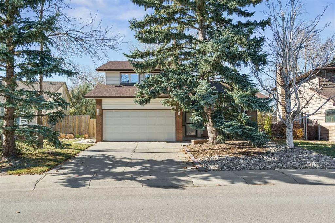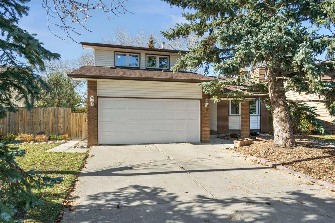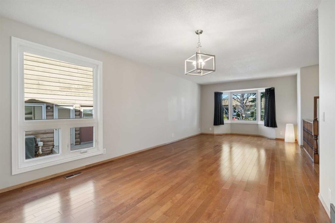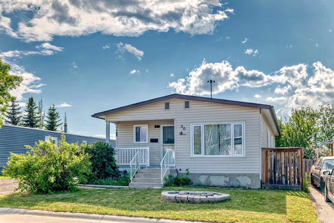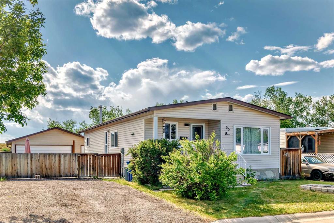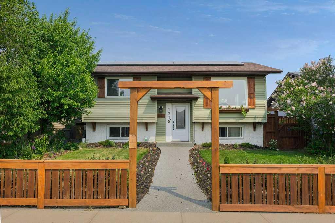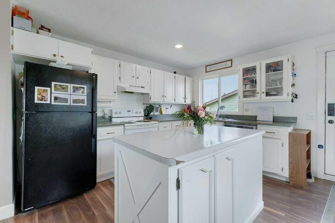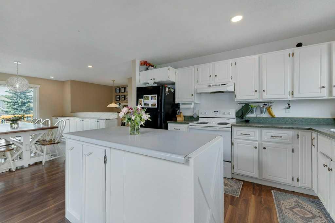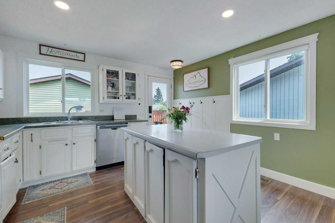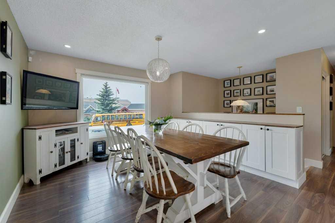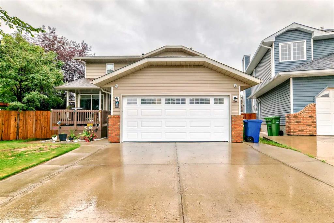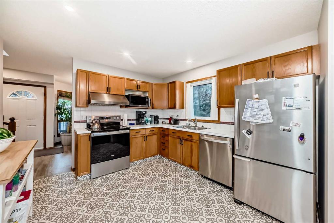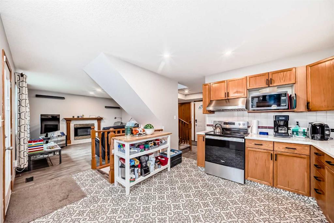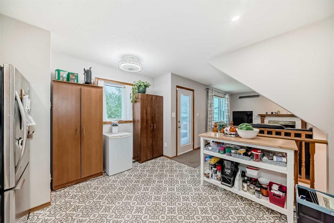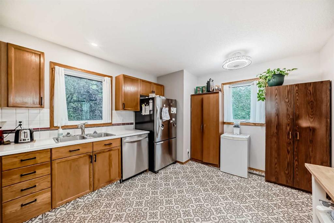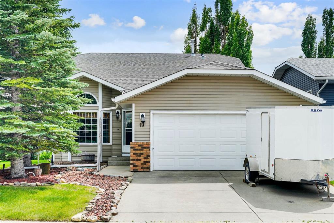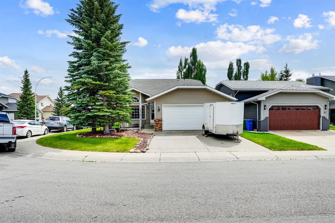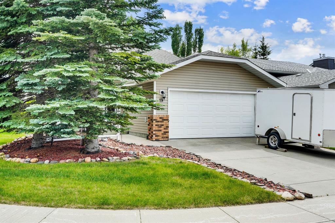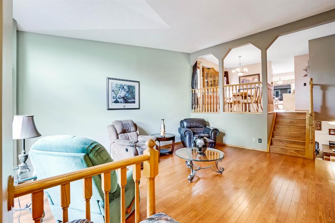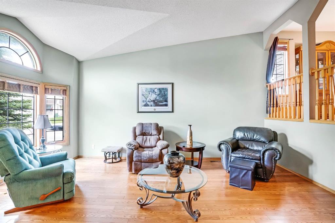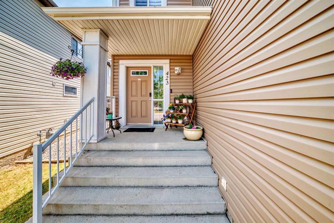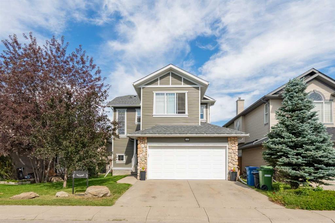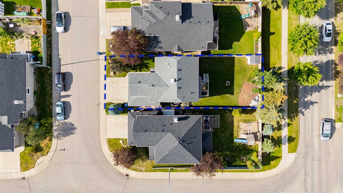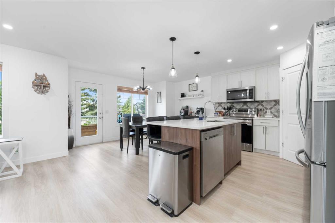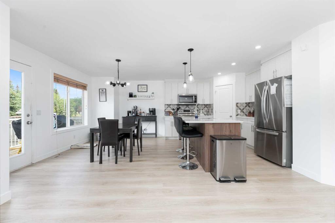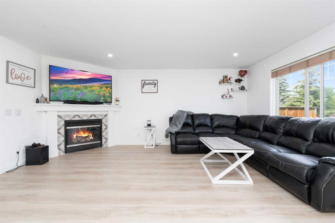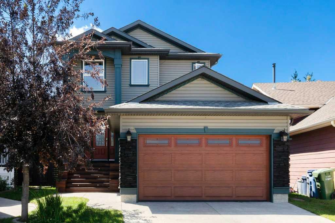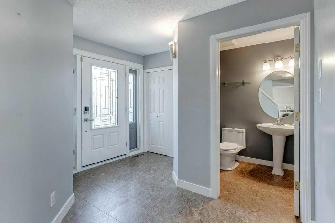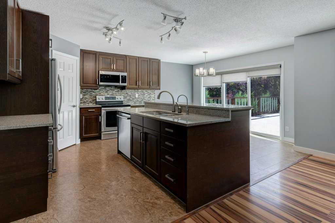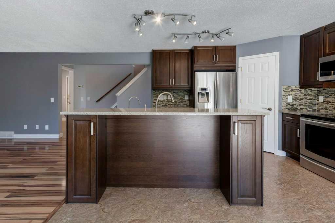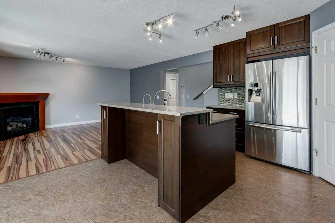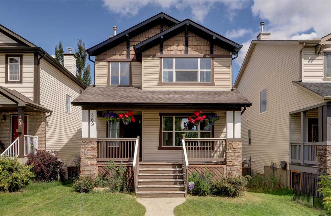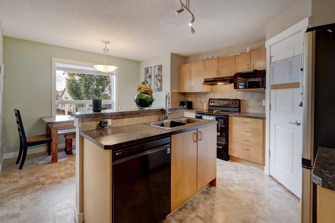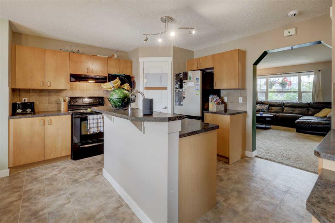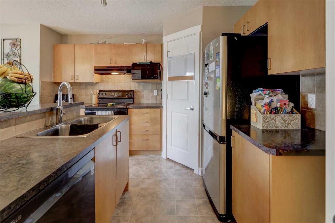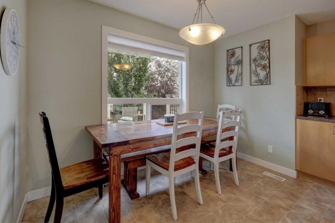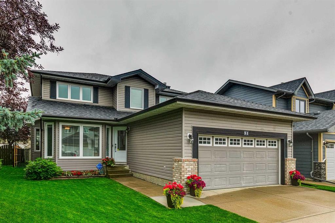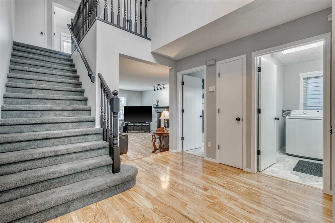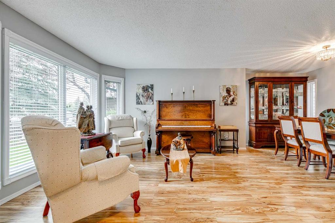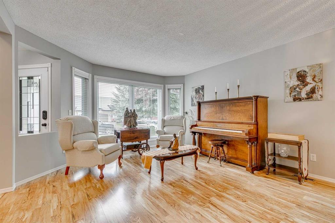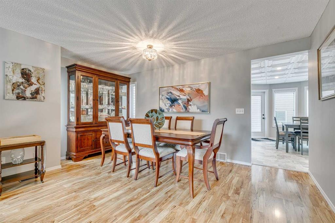336 Waterstone Place SE
Airdrie T4G 2G7
MLS® Number: A2249027
$ 599,000
4
BEDROOMS
3 + 1
BATHROOMS
2,033
SQUARE FEET
1996
YEAR BUILT
Welcome to this fully finished walkout in Waterstone, tucked away on a quiet cul-de-sac with a pie-shaped lot. Featuring 4 bedrooms, this home provides plenty of space for family living or the flexibility to create a home office or hobby room. The open foyer greets you with tall ceilings and large windows, filling the space with natural light. From here, the layout flows into a living room and formal dining area—an inviting spot for gatherings. The kitchen includes granite counters, an island, and a breakfast nook with access to the upper deck. Just off the kitchen, the family room offers a cozy gas fireplace. The main floor also features laundry and direct access to the double garage for everyday convenience. Upstairs, the primary bedroom offers a walk-in closet and ensuite with a corner tub and separate shower. Two additional bedrooms and a full bathroom complete this level. The walkout basement adds even more living space with a large bedroom, office, a large family/rec room, and a storage/utility area. Outside, the mature trees create privacy and shade, making the yard a relaxing retreat. Ideally located near schools, parks, pathways, QE2, and all amenities, this is a rare opportunity to own a home in this sought-after neighbourhood.
| COMMUNITY | Waterstone |
| PROPERTY TYPE | Detached |
| BUILDING TYPE | House |
| STYLE | 2 Storey |
| YEAR BUILT | 1996 |
| SQUARE FOOTAGE | 2,033 |
| BEDROOMS | 4 |
| BATHROOMS | 4.00 |
| BASEMENT | Finished, Full, Walk-Up To Grade |
| AMENITIES | |
| APPLIANCES | Dishwasher, Dryer, Electric Stove, Garage Control(s), Microwave Hood Fan, Refrigerator, Washer |
| COOLING | None |
| FIREPLACE | Gas |
| FLOORING | Carpet, Hardwood, Tile |
| HEATING | Forced Air |
| LAUNDRY | Main Level |
| LOT FEATURES | Back Yard, Front Yard, Landscaped, Pie Shaped Lot |
| PARKING | Double Garage Attached |
| RESTRICTIONS | None Known |
| ROOF | Asphalt Shingle |
| TITLE | Fee Simple |
| BROKER | CIR Realty |
| ROOMS | DIMENSIONS (m) | LEVEL |
|---|---|---|
| Game Room | 17`9" x 25`2" | Lower |
| Flex Space | 7`0" x 8`2" | Lower |
| Other | 12`4" x 19`11" | Lower |
| Bedroom | 15`3" x 12`3" | Lower |
| 4pc Bathroom | 4`11" x 7`9" | Lower |
| Office | 9`11" x 7`9" | Lower |
| Laundry | 8`2" x 5`0" | Main |
| 2pc Bathroom | 7`3" x 4`11" | Main |
| Living Room | 12`2" x 9`4" | Main |
| Dining Room | 9`5" x 13`6" | Main |
| Family Room | 19`11" x 26`4" | Main |
| Kitchen | 12`0" x 8`3" | Main |
| Bedroom - Primary | 17`9" x 12`8" | Second |
| Bedroom | 11`11" x 14`1" | Second |
| Bedroom | 12`8" x 12`2" | Second |
| 4pc Bathroom | 9`3" x 5`0" | Second |
| 5pc Ensuite bath | 11`10" x 9`0" | Second |

