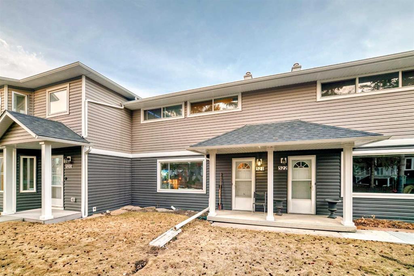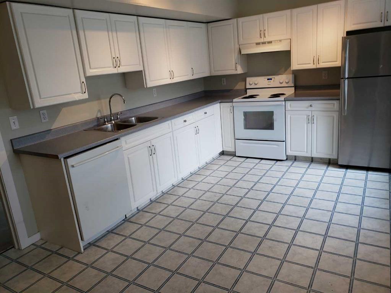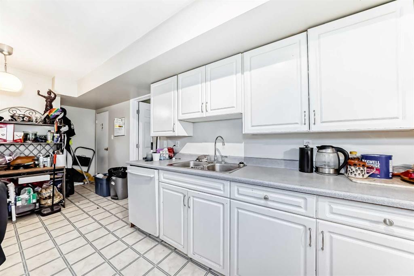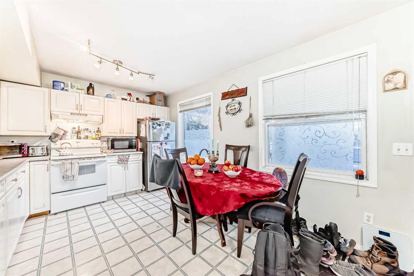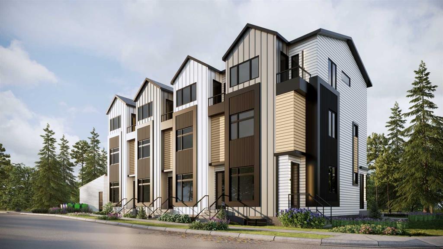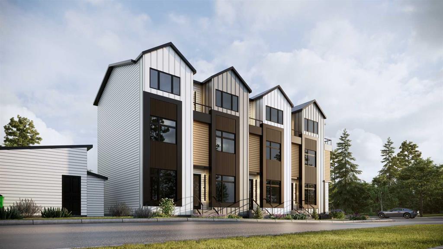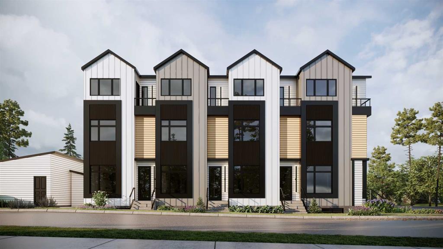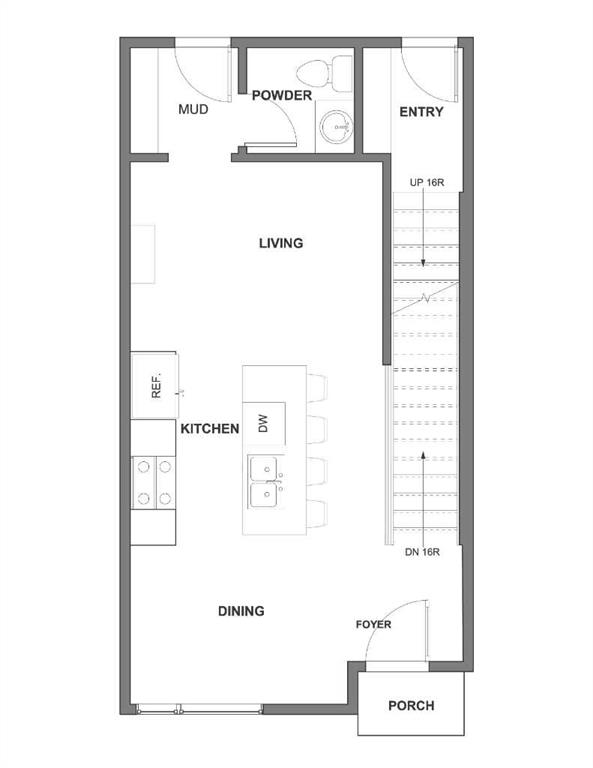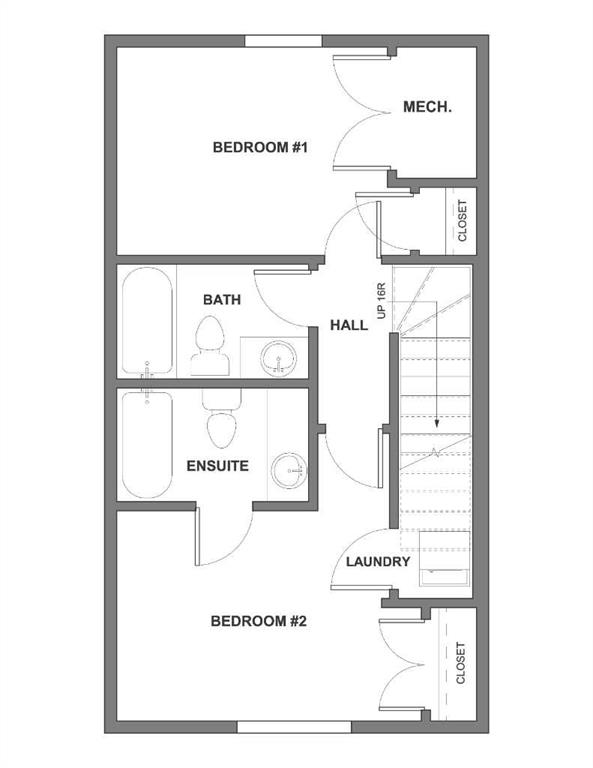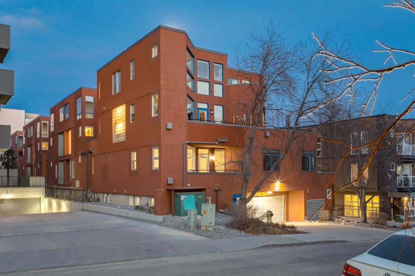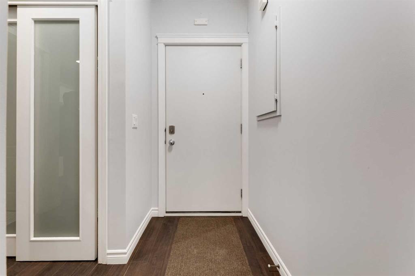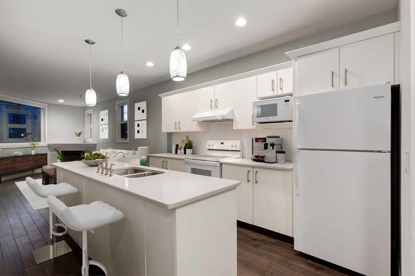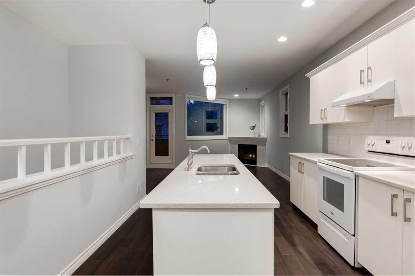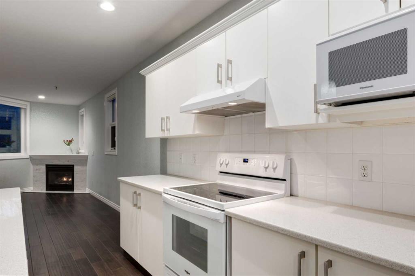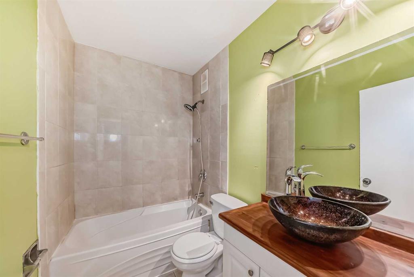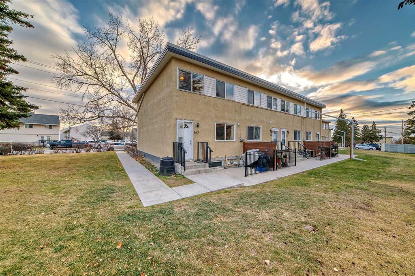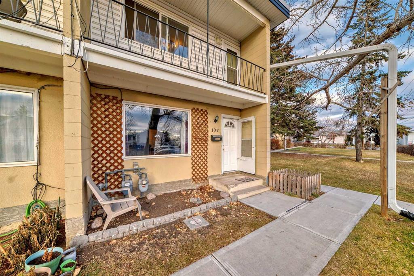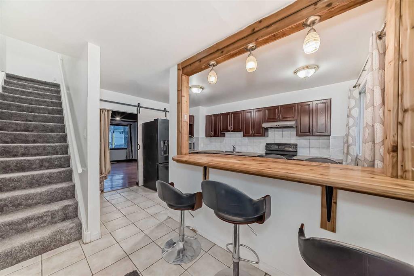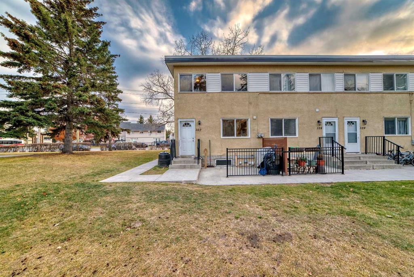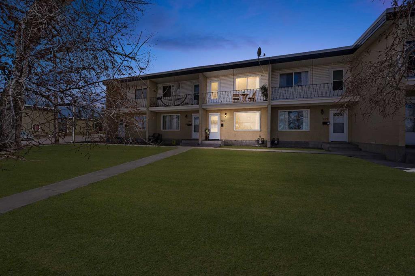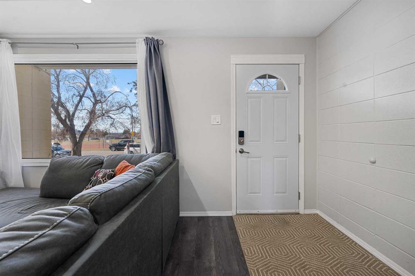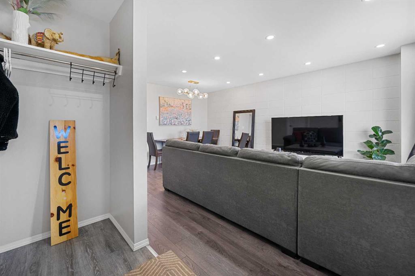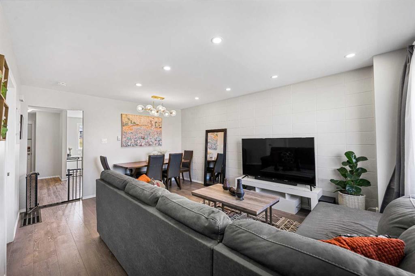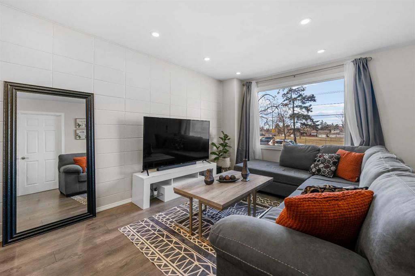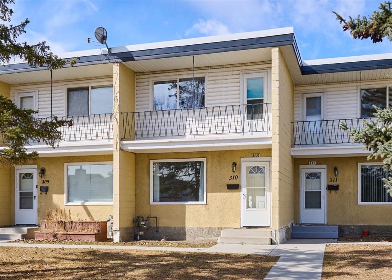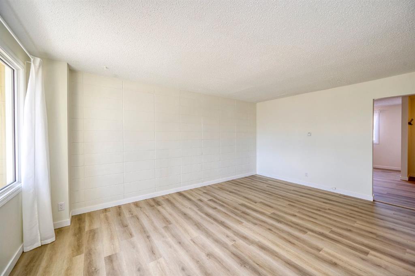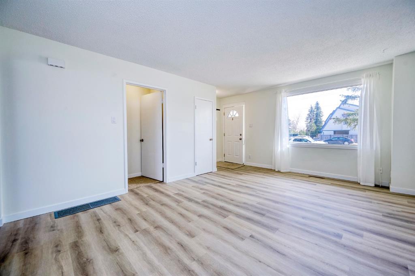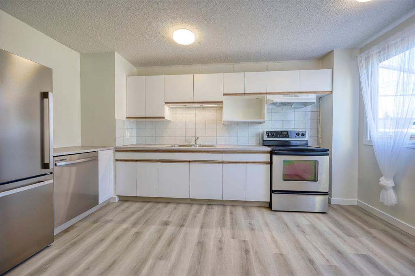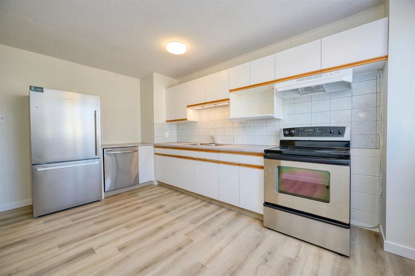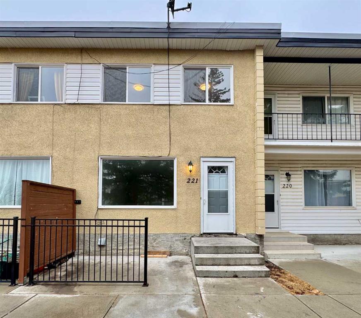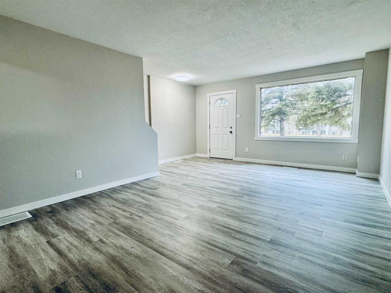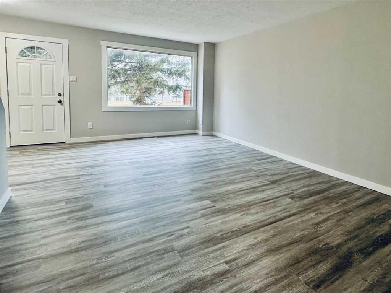351 Regal Park NE
Calgary T2E 0S6
MLS® Number: A2210871
$ 410,000
3
BEDROOMS
2 + 0
BATHROOMS
1955
YEAR BUILT
Welcome to this beautifully updated, spotlessly clean home in the great community of Renfrew with over 1500 feet of developed living space. As you enter the home, you will find a beautiful large kitchen with stainless steel appliances, granite countertops, and Gorgeous tile floors. A bright open Space leads you into the spacious living room, With beautiful laminate flooring and a large window. Upstairs, you will find three very spacious bedrooms with lots of light and a four piece bathroom. The basement is developed with a beautiful family room and laundry room, and a newer three-piece bathroom. This home must be seen. Close to downtown, buses, schools, shopping, and Deerfoot Trail, Arenas and swimming pool. You’ll fall in love
| COMMUNITY | Renfrew |
| PROPERTY TYPE | Row/Townhouse |
| BUILDING TYPE | Five Plus |
| STYLE | 2 Storey |
| YEAR BUILT | 1955 |
| SQUARE FOOTAGE | 1,056 |
| BEDROOMS | 3 |
| BATHROOMS | 2.00 |
| BASEMENT | Finished, Full |
| AMENITIES | |
| APPLIANCES | Dishwasher, Dryer, Electric Stove, Washer, Window Coverings |
| COOLING | None |
| FIREPLACE | N/A |
| FLOORING | Carpet, Ceramic Tile, Laminate |
| HEATING | Forced Air |
| LAUNDRY | In Basement |
| LOT FEATURES | Landscaped |
| PARKING | Off Street, Stall |
| RESTRICTIONS | Board Approval |
| ROOF | Asphalt Shingle |
| TITLE | Fee Simple |
| BROKER | Real Estate Professionals Inc. |
| ROOMS | DIMENSIONS (m) | LEVEL |
|---|---|---|
| 3pc Bathroom | 5`3" x 7`0" | Basement |
| Family Room | 12`0" x 13`9" | Basement |
| Laundry | 6`8" x 9`0" | Basement |
| Eat in Kitchen | 10`5" x 18`3" | Main |
| Living Room | 12`6" x 16`1" | Main |
| Bedroom - Primary | 9`7" x 12`5" | Second |
| Bedroom | 7`0" x 14`0" | Second |
| Bedroom | 8`0" x 12`6" | Second |
| 4pc Bathroom | 7`0" x 7`0" | Second |































