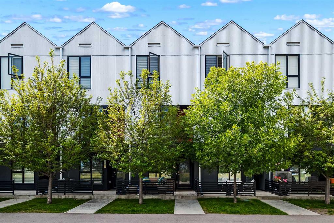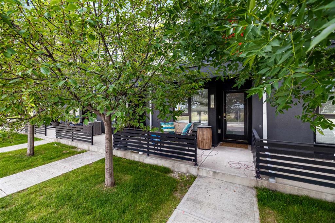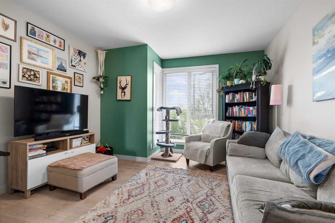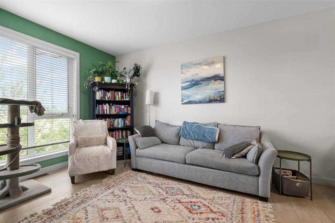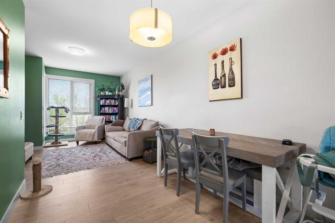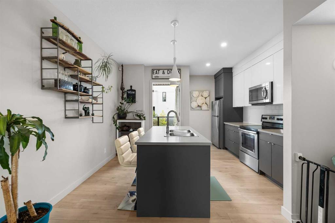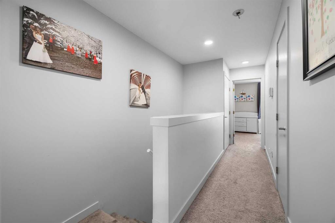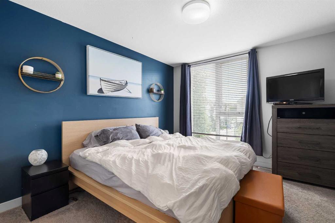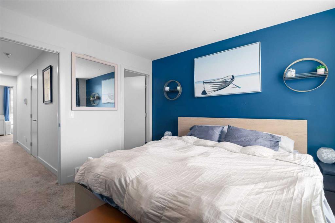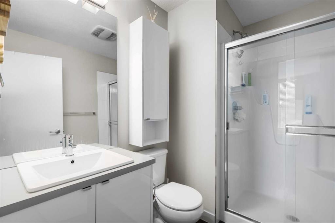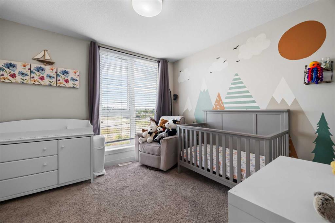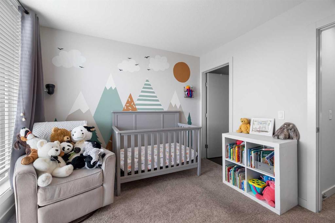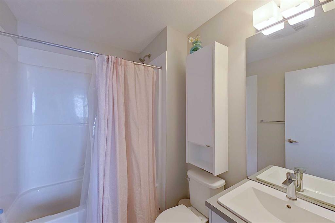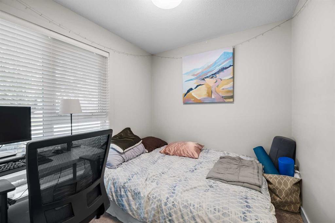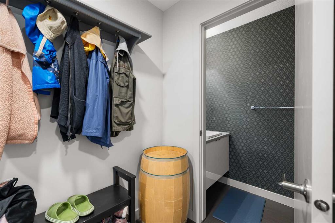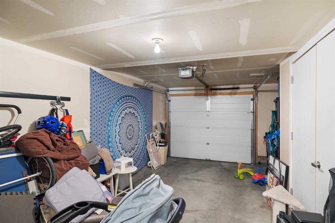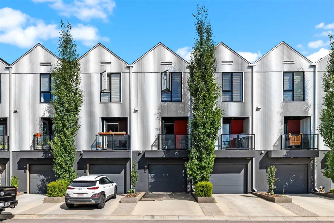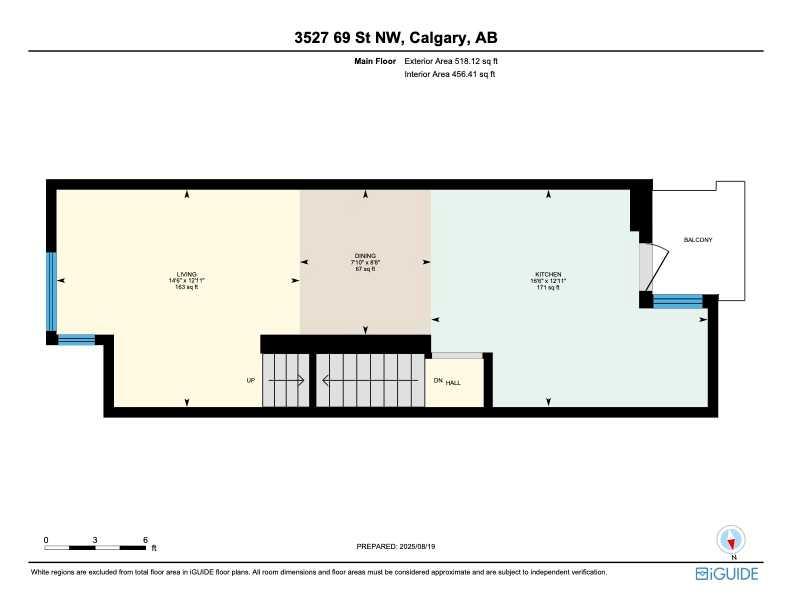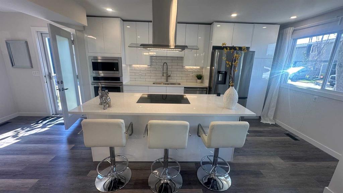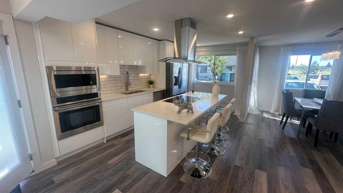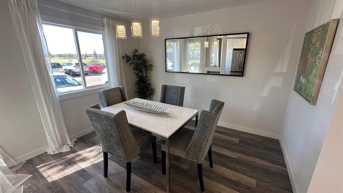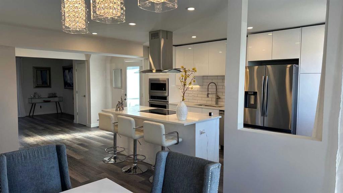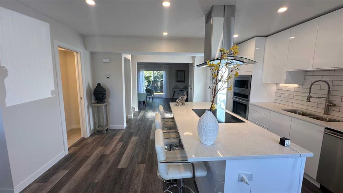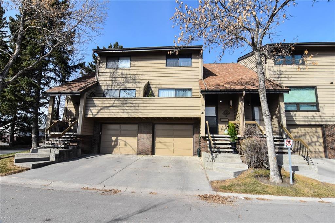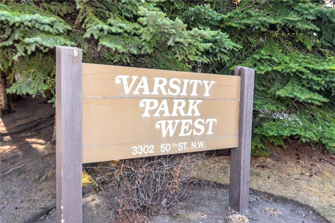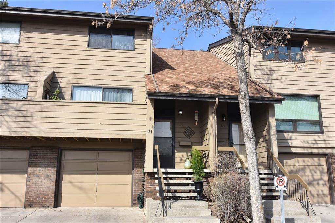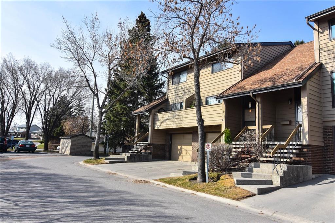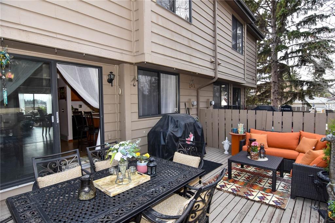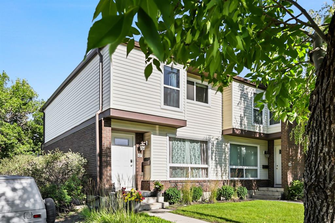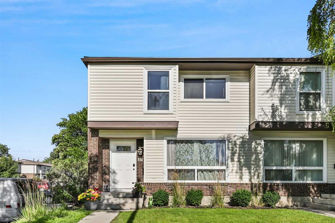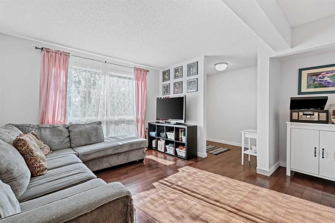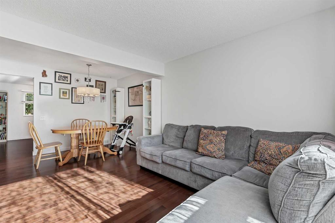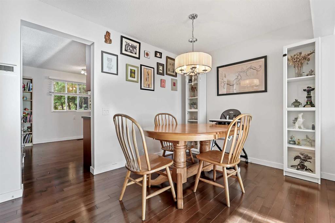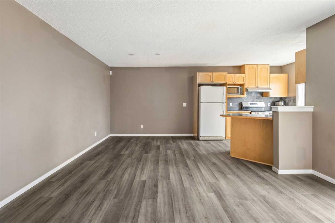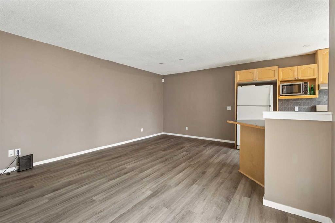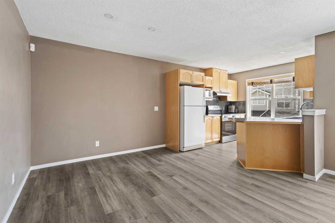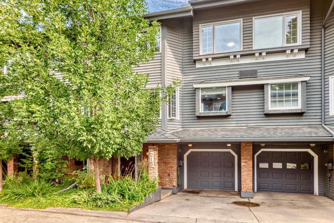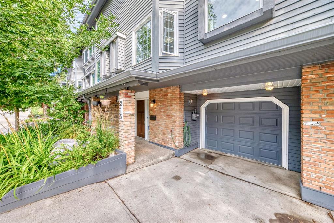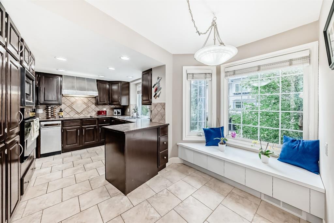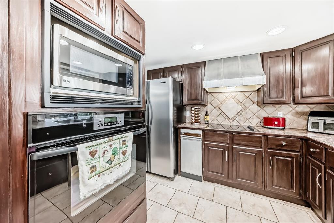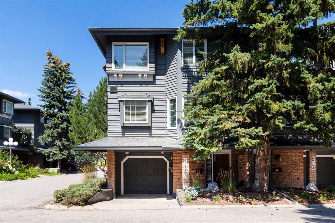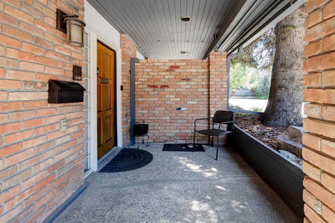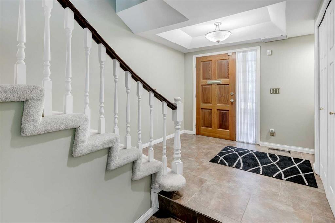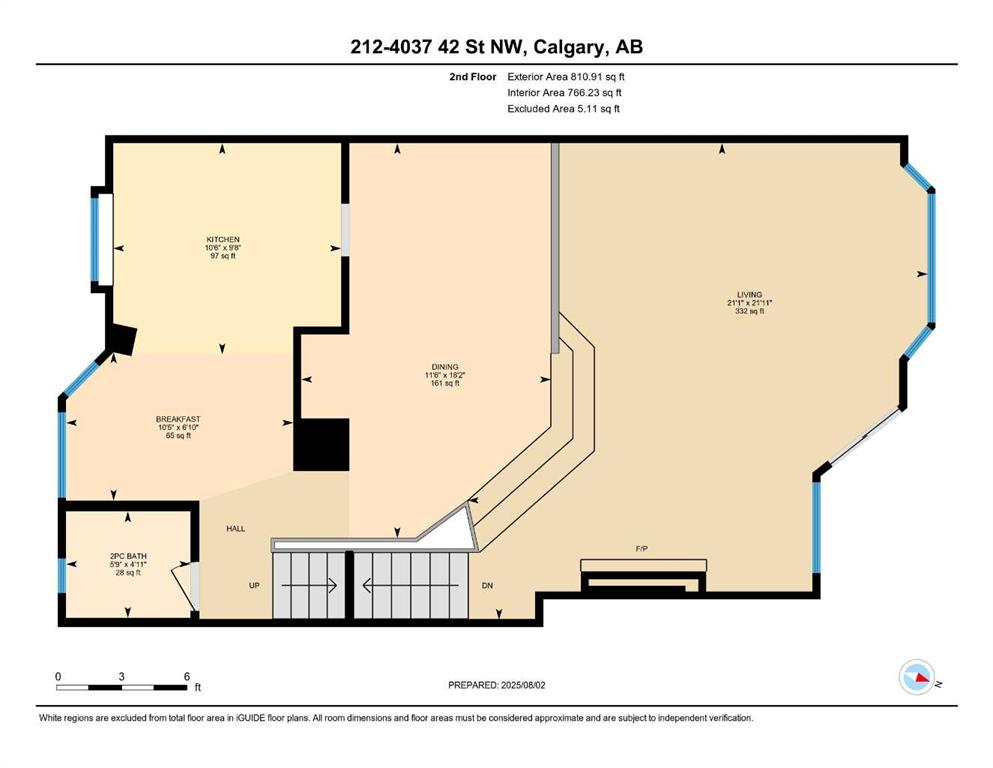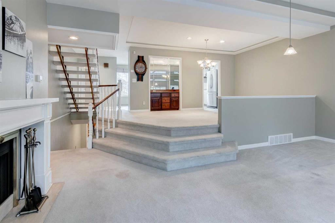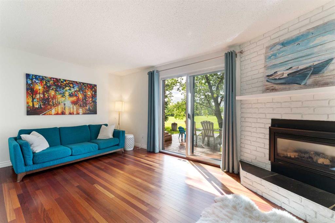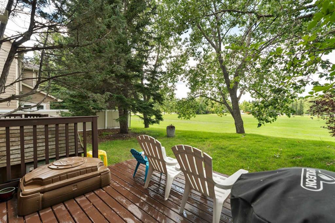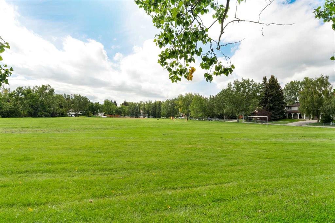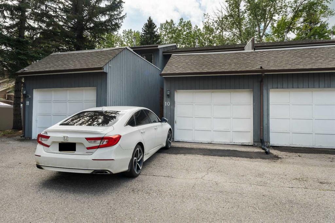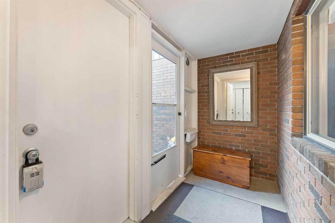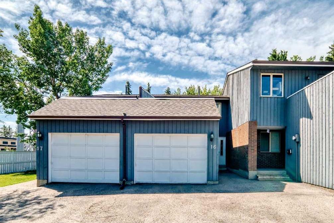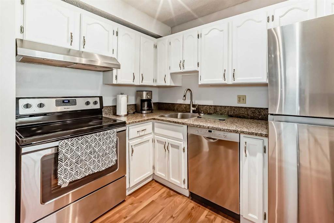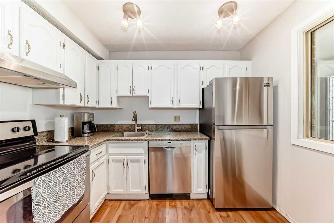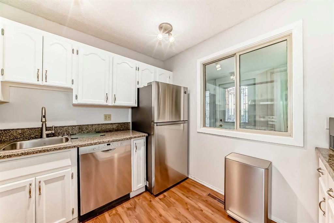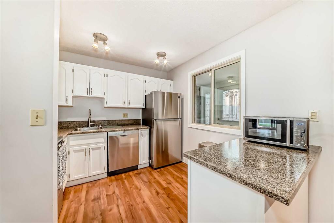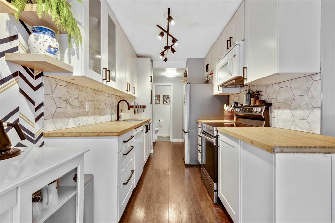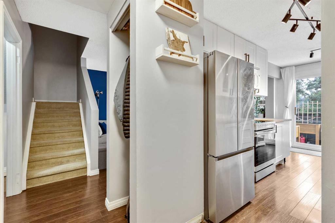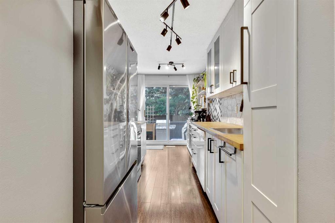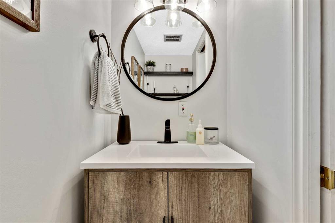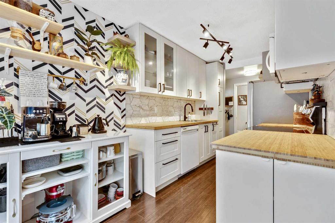3527 69 Street NW
Calgary T3B 6E8
MLS® Number: A2250478
$ 485,000
2
BEDROOMS
2 + 1
BATHROOMS
1,295
SQUARE FEET
2016
YEAR BUILT
Welcome to this beautifully designed and well-appointed 2-storey townhouse nestled in the vibrant and growing community of Bowness. Offering the perfect blend of style, comfort, and convenience, this home is ideal for professionals, small families, or anyone seeking low-maintenance urban living with a touch of suburban charm. As you step inside, you are greeted by an open-concept main floor featuring large entrance, a personal flex room and limitless possibilities. Ascending to the main floor you’ll be impressed with open concept. The living area is spacious and inviting, perfect for relaxing or entertaining guests. The modern kitchen boasts sleek cabinetry, stainless steel appliances, a central island with bar seating, ample storage and a convenient breakfast nook add to the functionality of this family friendly layout. A private deck offers quick access to your BBQ or a place to enjoy every sunset. Upstairs, you’ll find two generously sized bedrooms, each with large closets and plenty of room for a king or queen bed. The primary suite includes a private ensuite with contemporary fixtures and a walk-in shower, while the second bedroom is conveniently located nearby and has its own full 4-piece bathroom— perfect for guests or family members. A stackable laundry unit on the upper floor adds convenience to your daily routine. Enjoy a cozy front patio space for enjoying morning coffee’s or hanging with friends and a single detached garage — a sought-after feature for added storage and parking during Calgary’s winter months. Located in the desirable community of Bowness, you’re just minutes from local amenities including shops, cafes, schools, parks, and the beautiful Bow River pathway system. Quick access to downtown Calgary, the University of Calgary, and major roadways like Stoney Trail and Highway 1 make this a perfectly situated home for commuters and nature lovers alike. Whether you’re a first-time buyer, an investor, or simply looking to downsize without compromising on quality, this stunning townhouse offers everything you need in a location that continues to grow in popularity and value.
| COMMUNITY | Bowness |
| PROPERTY TYPE | Row/Townhouse |
| BUILDING TYPE | Five Plus |
| STYLE | 3 Storey |
| YEAR BUILT | 2016 |
| SQUARE FOOTAGE | 1,295 |
| BEDROOMS | 2 |
| BATHROOMS | 3.00 |
| BASEMENT | Finished, Full |
| AMENITIES | |
| APPLIANCES | Dishwasher, Dryer, Garage Control(s), Microwave Hood Fan, Refrigerator, Stove(s), Washer, Window Coverings |
| COOLING | None |
| FIREPLACE | N/A |
| FLOORING | Laminate, Tile |
| HEATING | Forced Air |
| LAUNDRY | Upper Level |
| LOT FEATURES | Level, Rectangular Lot |
| PARKING | Single Garage Attached |
| RESTRICTIONS | Easement Registered On Title, Utility Right Of Way |
| ROOF | Asphalt Shingle |
| TITLE | Fee Simple |
| BROKER | RE/MAX First |
| ROOMS | DIMENSIONS (m) | LEVEL |
|---|---|---|
| 2pc Bathroom | Lower | |
| Dining Room | 8`8" x 7`10" | Main |
| Kitchen | 12`11" x 16`6" | Main |
| Living Room | 12`11" x 14`6" | Main |
| 3pc Ensuite bath | Upper | |
| 4pc Ensuite bath | Upper | |
| Bedroom | 10`9" x 9`11" | Upper |
| Bedroom - Primary | 10`8" x 12`1" | Upper |

