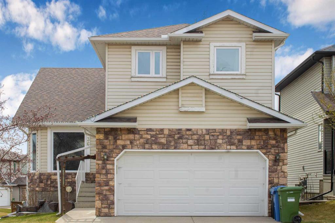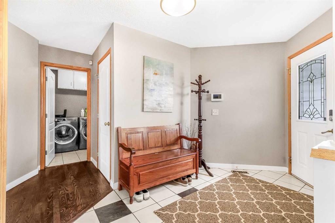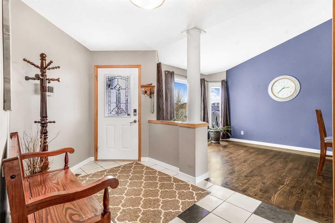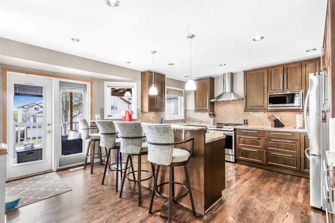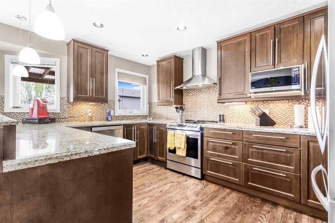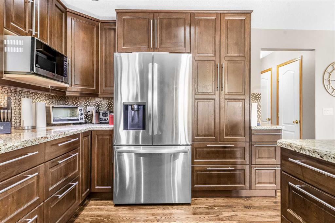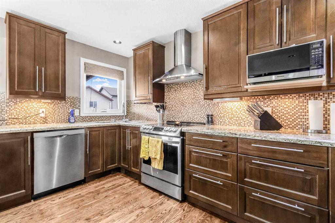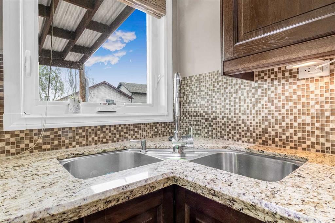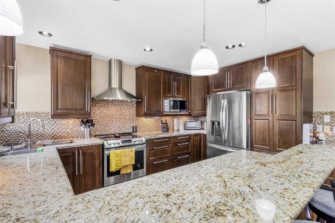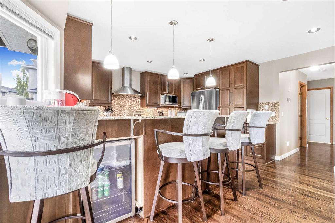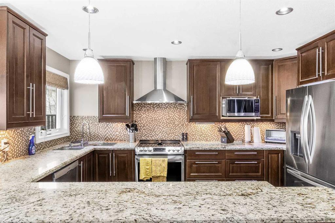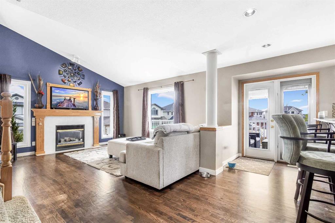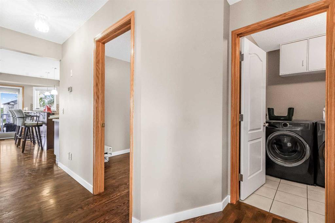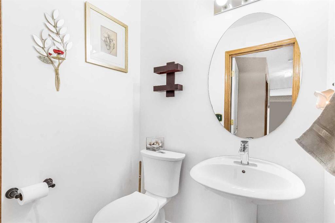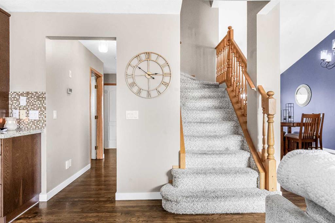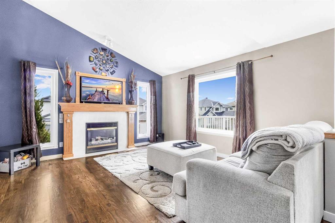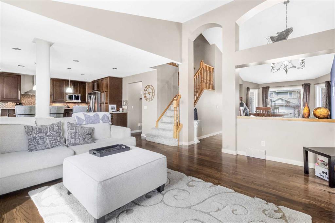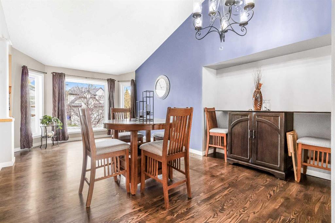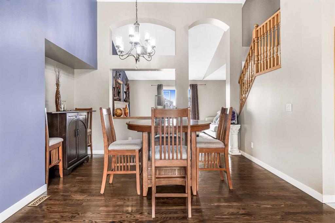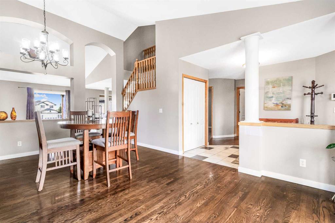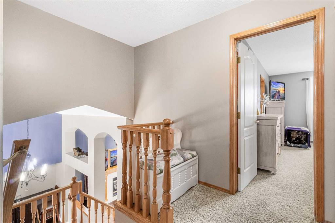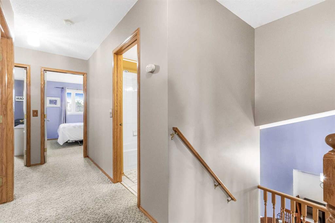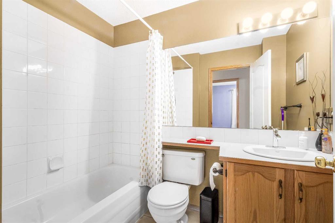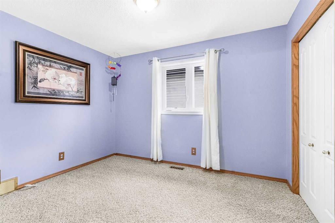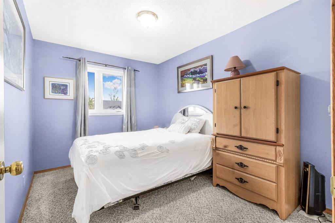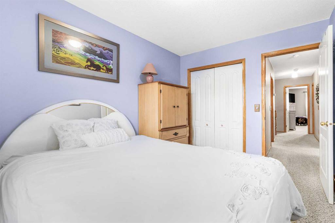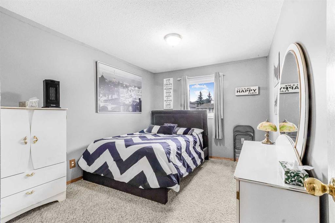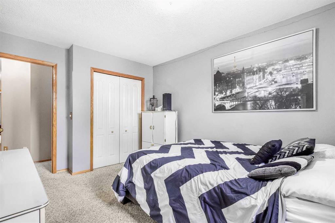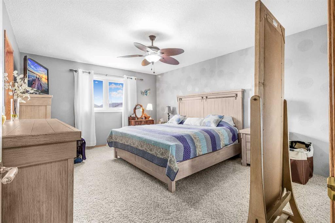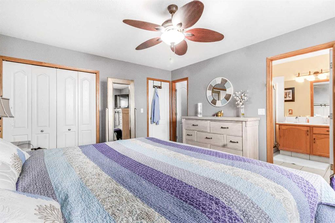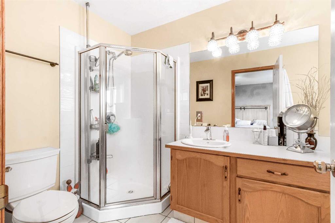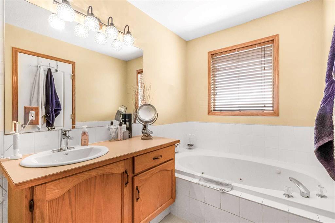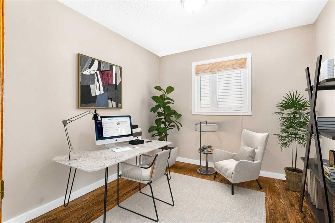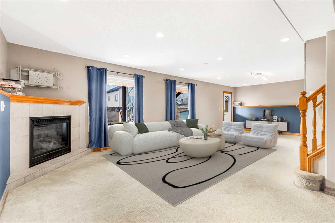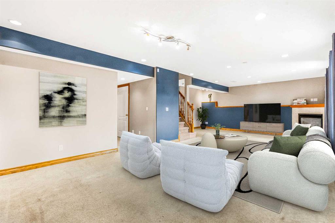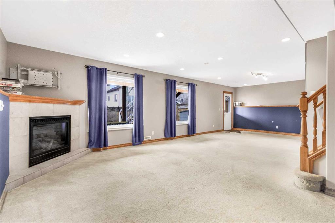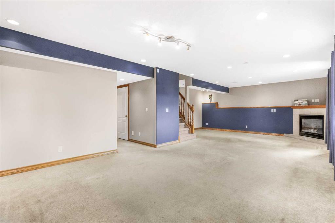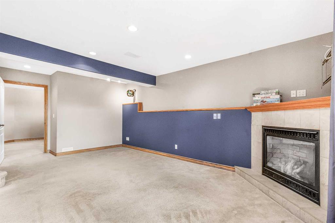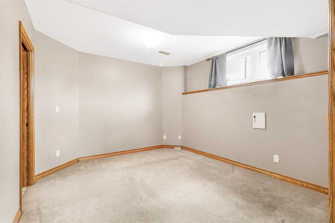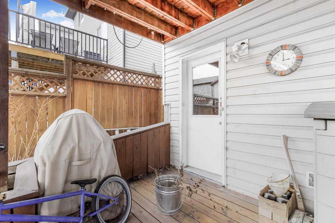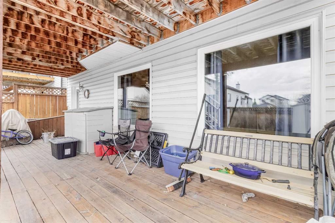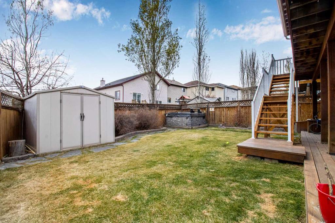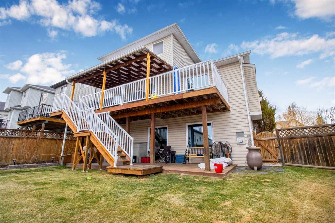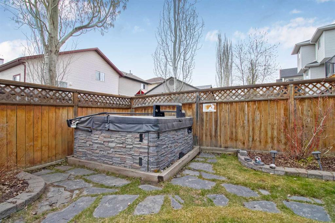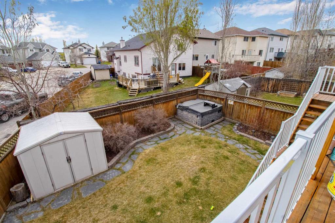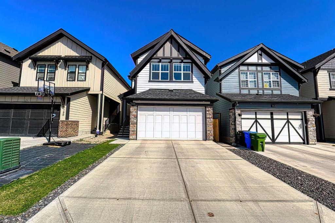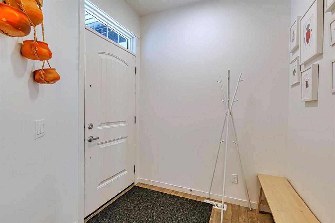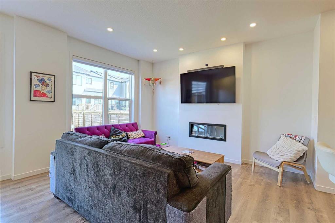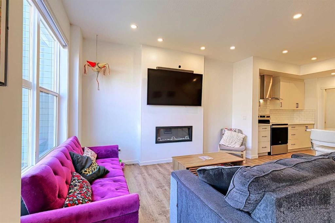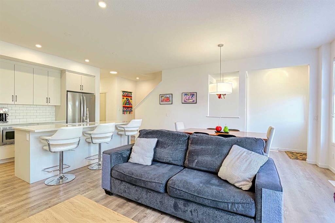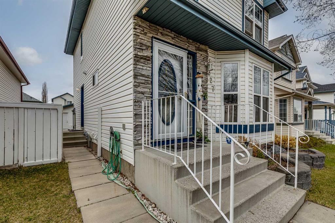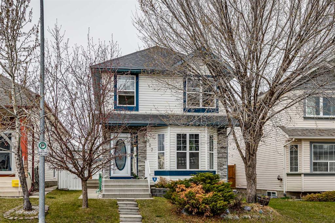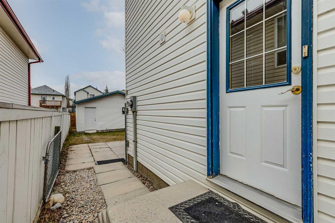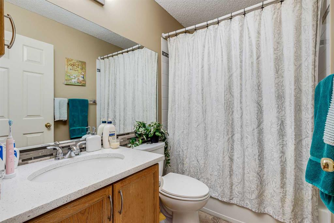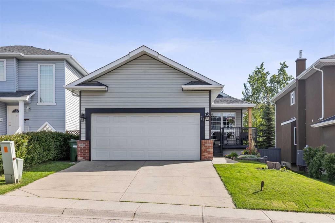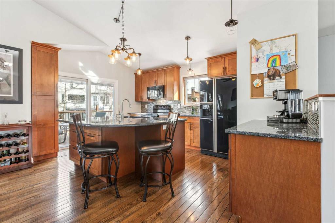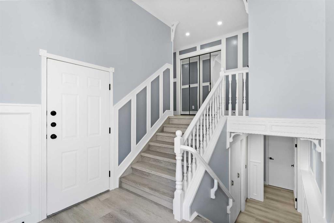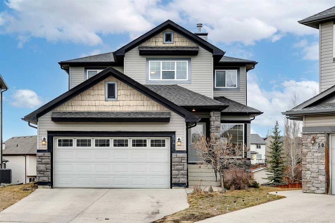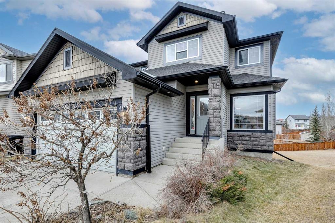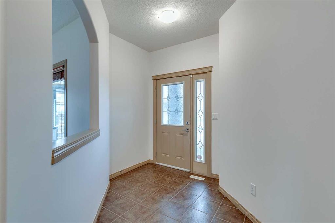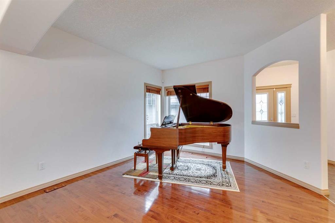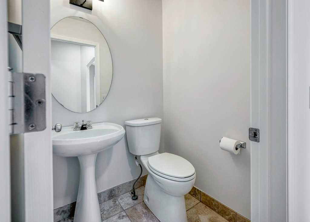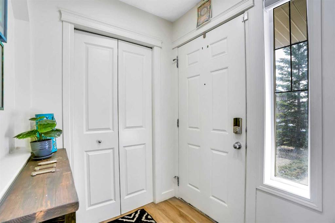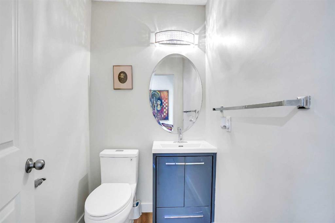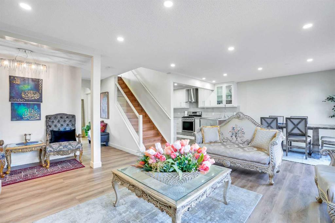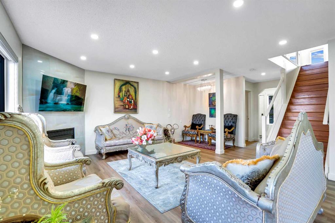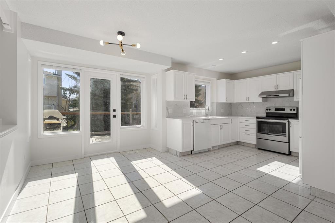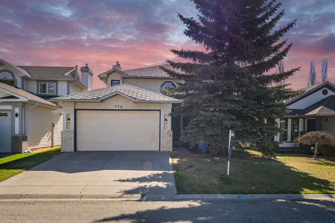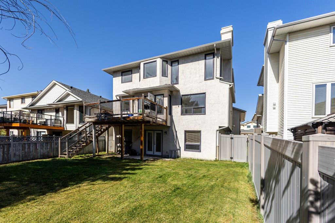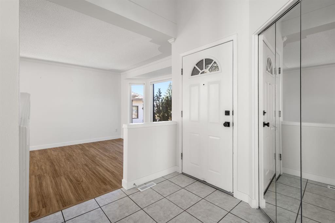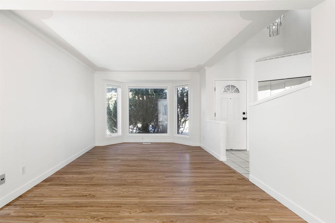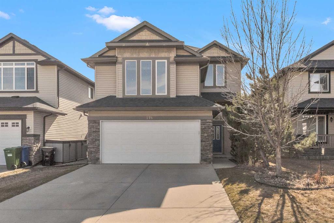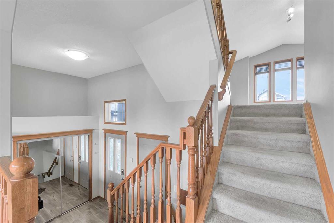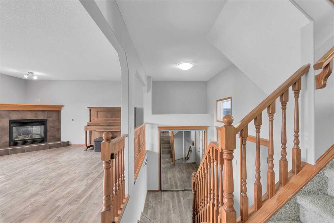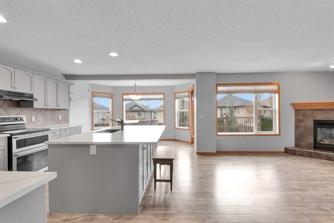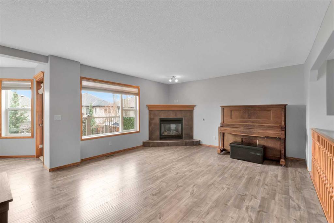36 Arbour Stone Close NW
Calgary T3G4T1
MLS® Number: A2216615
$ 875,000
5
BEDROOMS
3 + 1
BATHROOMS
2000
YEAR BUILT
Welcome to Arbour Lake! This beautifully updated 5-bedroom, 3.5-bathroom home is nestled on a large corner lot in one of the most desirable lake communities in Calgary. With lake access that offers year round, family-friendly amenities like paddle boards, kayaks, pedal boats and more, every day feels like a vacation. Inside, you’ll be greeted by an open-concept layout with vaulted ceilings, hardwood flooring throughout the main level, and a beautifully renovated kitchen featuring upgraded appliances. Cozy up by one of the two fireplaces or step out onto the brand-new upper deck looking out to your private hot-tub—perfect for entertaining or relaxing. The walkout basement offers additional living space with a spacious family room, storage, bedroom, bathroom and 2nd fireplace. This area could easily be converted to a suite. Triple pane windows, a new air conditioner, and underground sprinklers provide comfort and convenience year-round. Located close to top-rated schools, shopping, recreation, and all major routes, this home is ideal for families seeking a blend of luxury, lifestyle, and location. Don’t miss your chance to live in this exceptional home and vibrant community!
| COMMUNITY | Arbour Lake |
| PROPERTY TYPE | Detached |
| BUILDING TYPE | House |
| STYLE | 2 Storey |
| YEAR BUILT | 2000 |
| SQUARE FOOTAGE | 2,106 |
| BEDROOMS | 5 |
| BATHROOMS | 4.00 |
| BASEMENT | Finished, Full, Walk-Out To Grade |
| AMENITIES | |
| APPLIANCES | Central Air Conditioner, Dishwasher, Dryer, Electric Oven, Garage Control(s), Microwave, Range Hood, Refrigerator, Washer, Window Coverings |
| COOLING | Central Air |
| FIREPLACE | Gas |
| FLOORING | Carpet, Ceramic Tile, Hardwood |
| HEATING | Forced Air |
| LAUNDRY | Laundry Room, Main Level |
| LOT FEATURES | Back Yard, Corner Lot, Front Yard, Irregular Lot, Lawn, Level, Low Maintenance Landscape, Private, Street Lighting, Underground Sprinklers |
| PARKING | Double Garage Attached, Driveway, Front Drive, Garage Door Opener, Garage Faces Front |
| RESTRICTIONS | Utility Right Of Way |
| ROOF | Asphalt Shingle |
| TITLE | Fee Simple |
| BROKER | Real Broker |
| ROOMS | DIMENSIONS (m) | LEVEL |
|---|---|---|
| 3pc Bathroom | 9`0" x 8`7" | Basement |
| Bedroom | 10`10" x 12`10" | Basement |
| Game Room | 30`5" x 21`1" | Basement |
| Storage | 7`10" x 6`4" | Basement |
| Furnace/Utility Room | 6`4" x 6`7" | Basement |
| 2pc Bathroom | 4`10" x 4`0" | Main |
| Dining Room | 13`3" x 9`1" | Main |
| Family Room | 17`10" x 14`1" | Main |
| Foyer | 7`10" x 12`4" | Main |
| Kitchen | 15`7" x 15`11" | Main |
| Laundry | 6`5" x 7`8" | Main |
| Living Room | 11`4" x 11`3" | Main |
| Office | 9`9" x 9`0" | Main |
| 4pc Bathroom | 5`4" x 7`11" | Upper |
| 4pc Ensuite bath | 6`0" x 11`4" | Upper |
| Bedroom | 9`9" x 13`11" | Upper |
| Bedroom | 8`10" x 12`0" | Upper |
| Bedroom | 9`0" x 11`5" | Upper |
| Bedroom - Primary | 12`7" x 16`1" | Upper |

