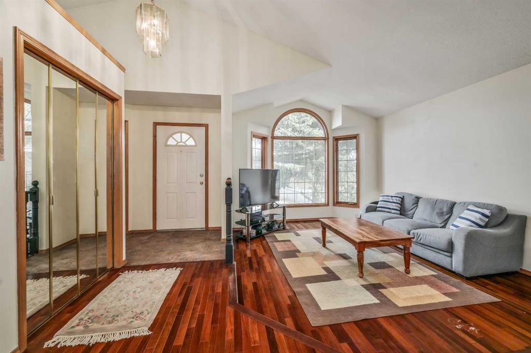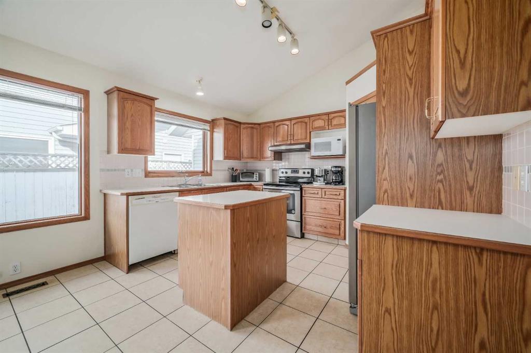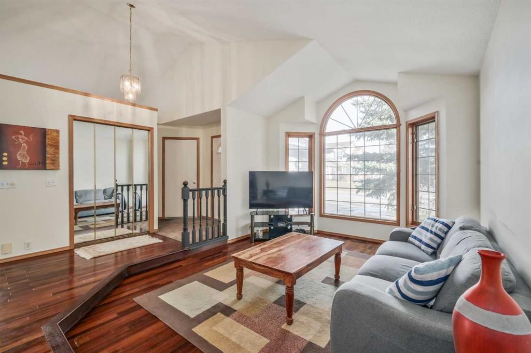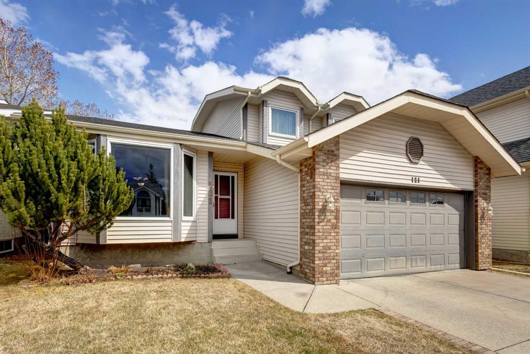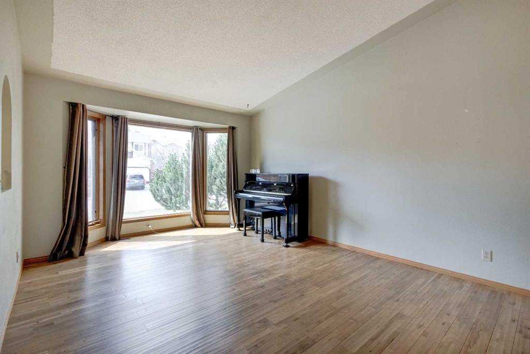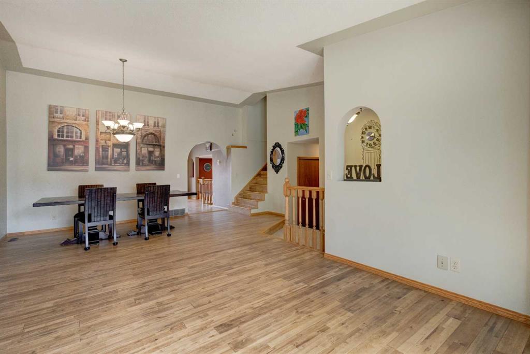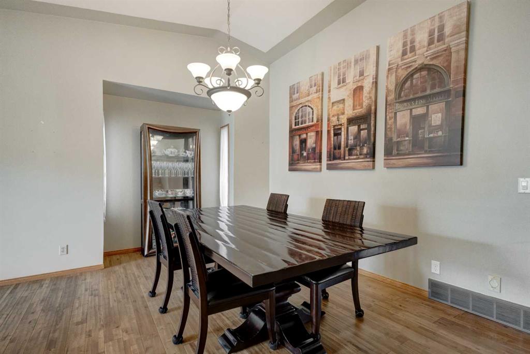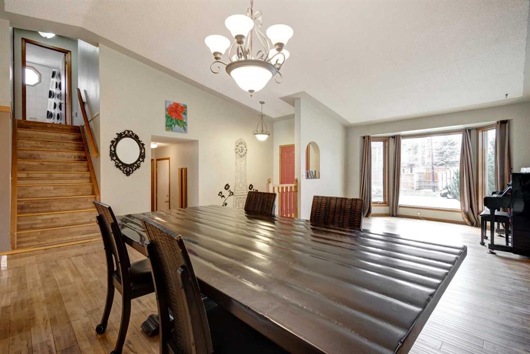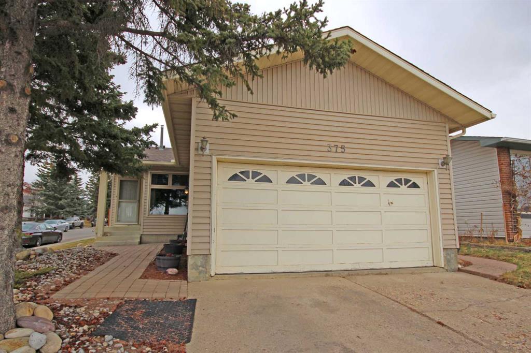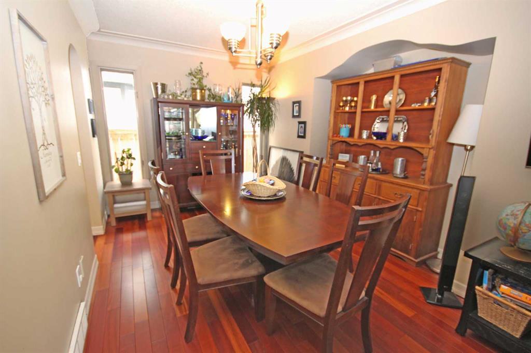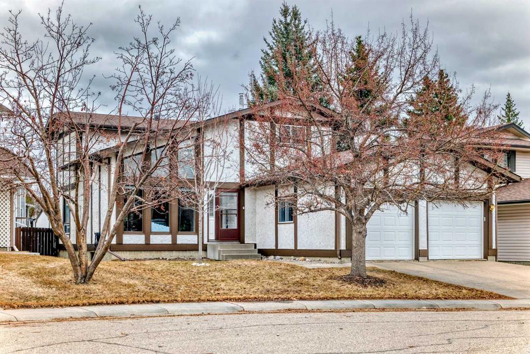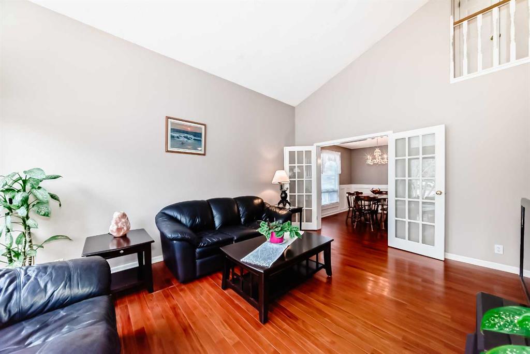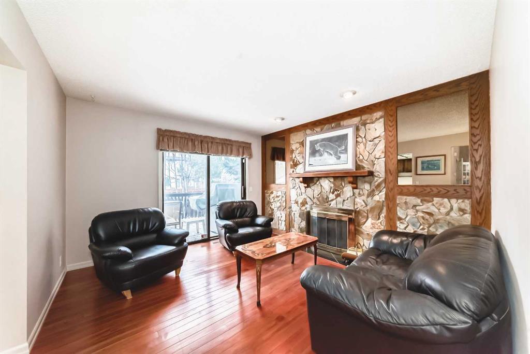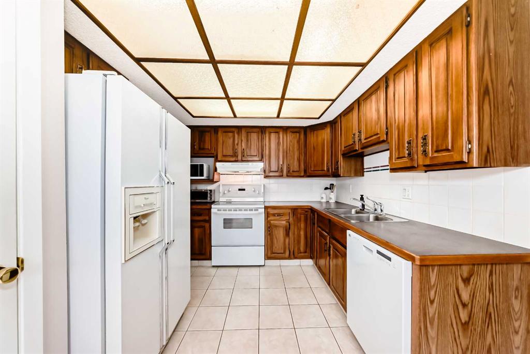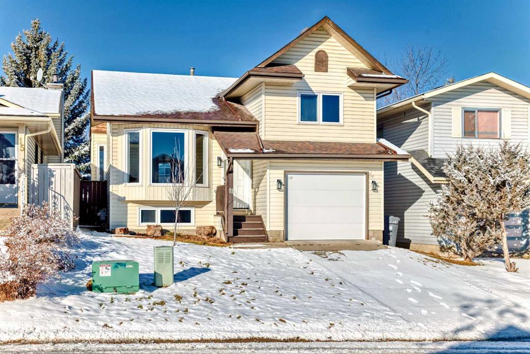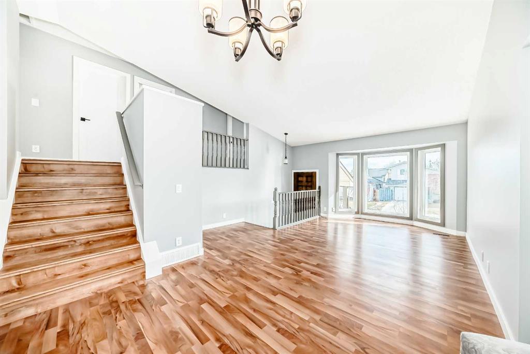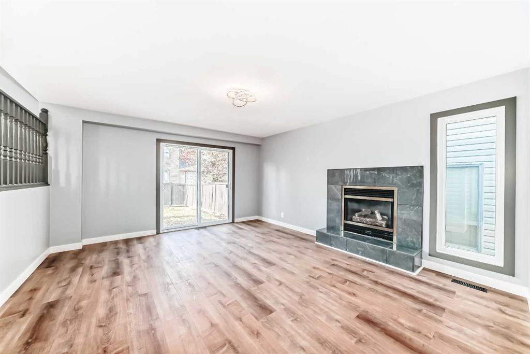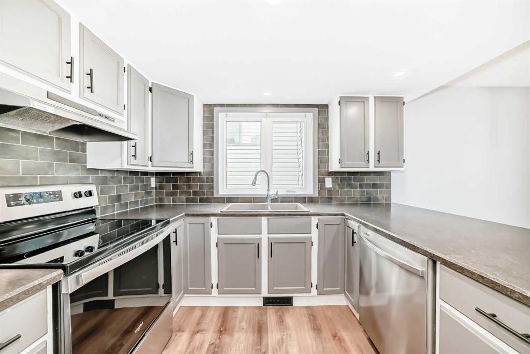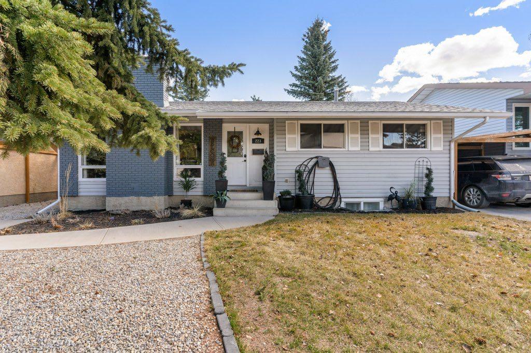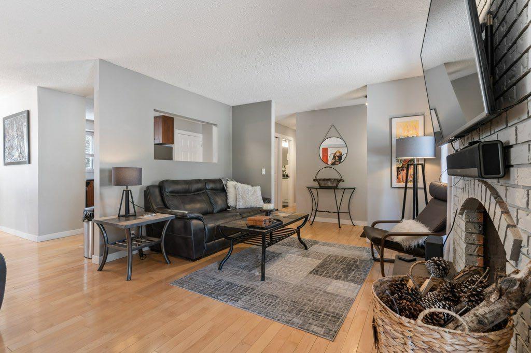363 Woodfield Place SW
Calgary T2W 3Y1
MLS® Number: A2214155
$ 564,900
4
BEDROOMS
1 + 1
BATHROOMS
1979
YEAR BUILT
Welcome to 363 Woodfield Place SW, a well-maintained 4-bedroom home tucked away on a quiet cul-de-sac in the established community of Woodbine. Offering 1,873.57 of developed living space, this property features a thoughtful layout and a host of valuable updates. The main level offers a bright and functional living space that flows into a spacious dining area and kitchen. Recent improvements include fresh paint, new lighting fixtures, and a new dishwasher (within the last year). The home features high-grade laminate flooring on the main level and brand new carpet on the upper floor installed in March/April 2025. A 2-piece bathroom on the main level adds extra convenience for guests and family life. Upstairs, you’ll find three generously sized bedrooms and a partially remodelled full bathroom (2016). The lower level includes a fourth bedroom, a cozy rec space, and ample storage. Significant mechanical updates include new windows throughout the home (2019), a new hot water tank (2024), a furnace replacement approximately 15 years ago, and a new furnace blower installed just a few months ago. The home is outfitted with copper piping and has a paved back alley with space for a future garage or parking pad. Located close to schools, parks, shopping, and Fish Creek Park, this home combines comfort, functionality, and long-term value in one of Calgary’s most beloved communities. Don't miss your opportunity to call this home!
| COMMUNITY | Woodbine |
| PROPERTY TYPE | Detached |
| BUILDING TYPE | House |
| STYLE | 2 Storey |
| YEAR BUILT | 1979 |
| SQUARE FOOTAGE | 1,220 |
| BEDROOMS | 4 |
| BATHROOMS | 2.00 |
| BASEMENT | Finished, Full |
| AMENITIES | |
| APPLIANCES | Dishwasher, Dryer, Electric Stove, Freezer, Microwave, Refrigerator, Washer, Window Coverings |
| COOLING | None |
| FIREPLACE | N/A |
| FLOORING | Carpet, Laminate |
| HEATING | Forced Air, Natural Gas |
| LAUNDRY | In Basement |
| LOT FEATURES | Back Lane, Back Yard, Cul-De-Sac, Front Yard, Low Maintenance Landscape, Pie Shaped Lot |
| PARKING | None, On Street |
| RESTRICTIONS | None Known |
| ROOF | Asphalt Shingle |
| TITLE | Fee Simple |
| BROKER | RE/MAX First |
| ROOMS | DIMENSIONS (m) | LEVEL |
|---|---|---|
| Family Room | 13`1" x 13`6" | Basement |
| Bedroom | 9`0" x 10`3" | Basement |
| Furnace/Utility Room | 10`6" x 16`0" | Basement |
| 2pc Bathroom | Main | |
| Entrance | 4`6" x 5`11" | Main |
| Kitchen | 11`3" x 13`3" | Main |
| Dining Room | 9`0" x 10`9" | Main |
| Living Room | 11`8" x 15`0" | Main |
| Mud Room | 3`8" x 5`5" | Main |
| Bedroom - Primary | 10`1" x 15`0" | Upper |
| Bedroom | 8`1" x 10`10" | Upper |
| Bedroom | 9`0" x 9`9" | Upper |
| 4pc Bathroom | Upper |




































