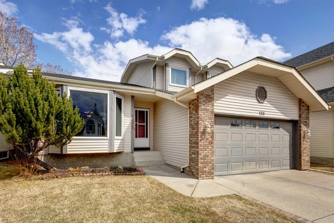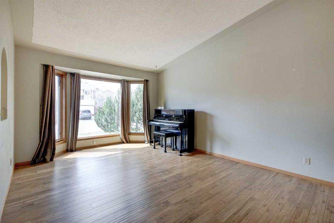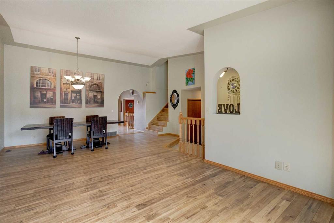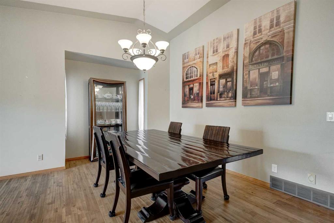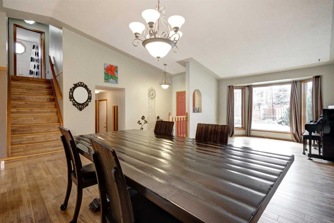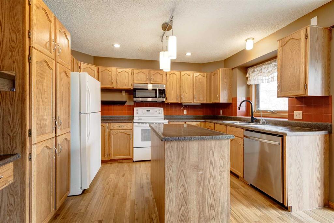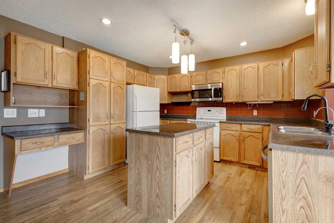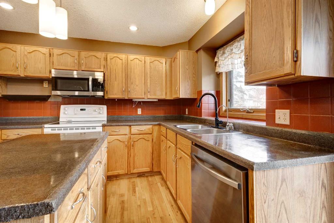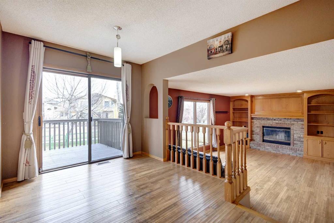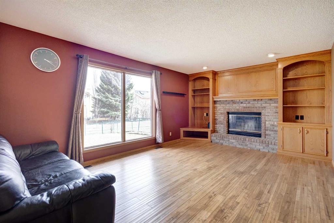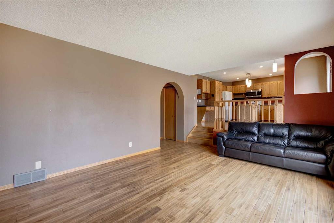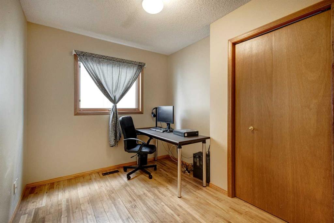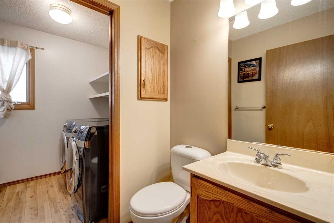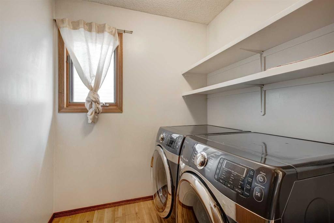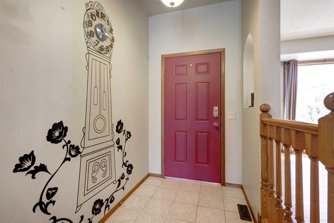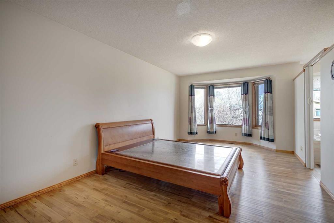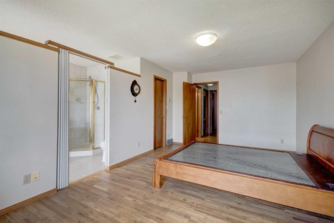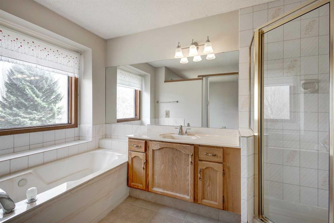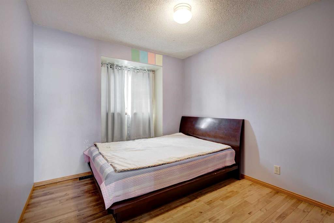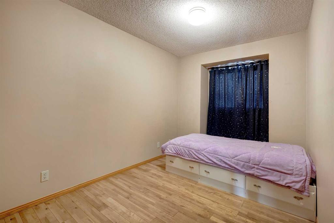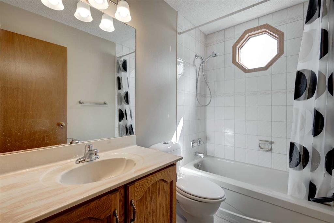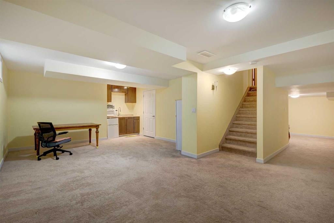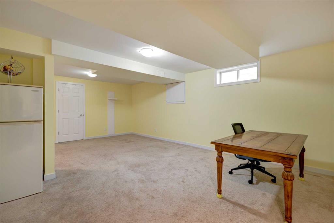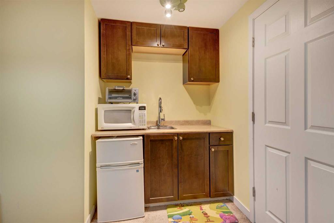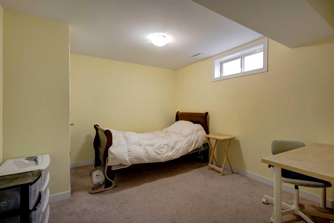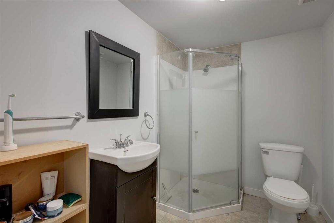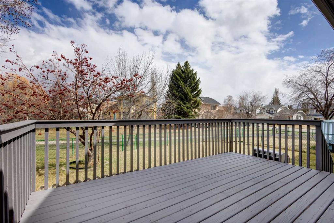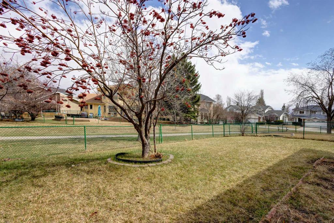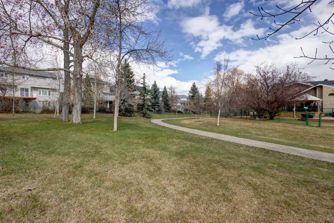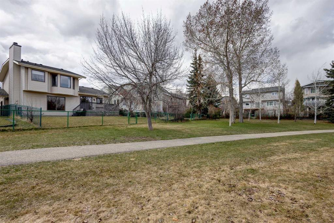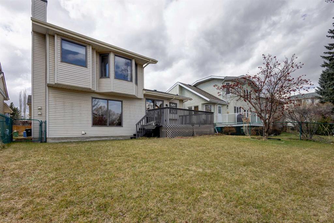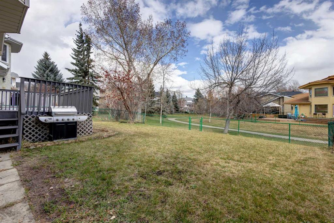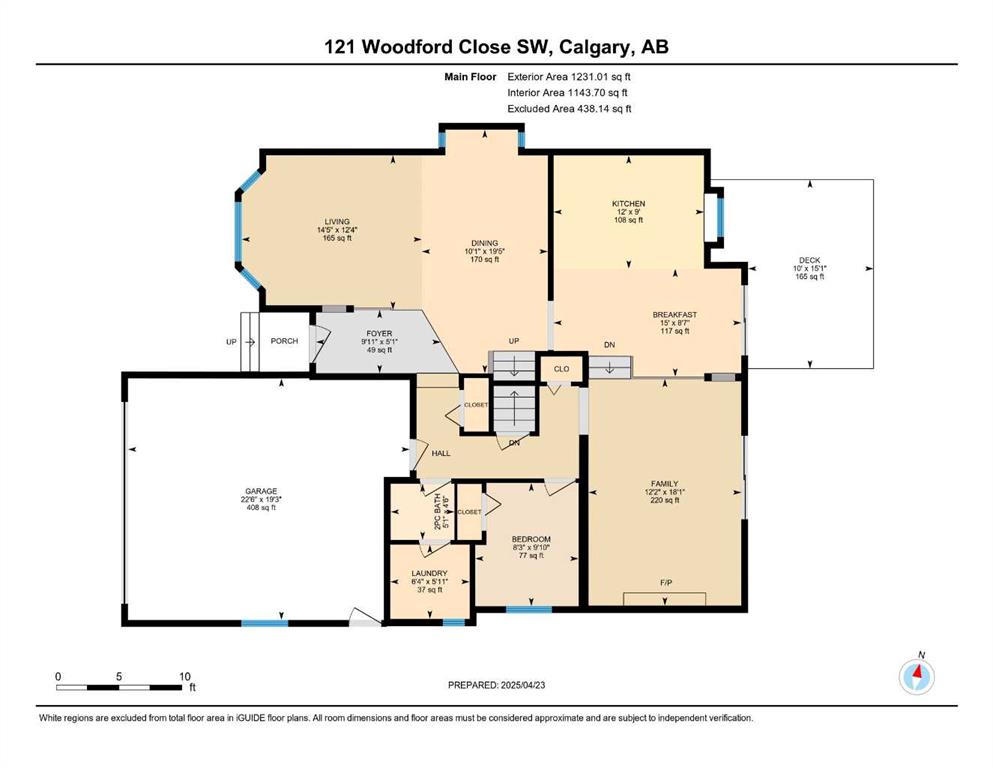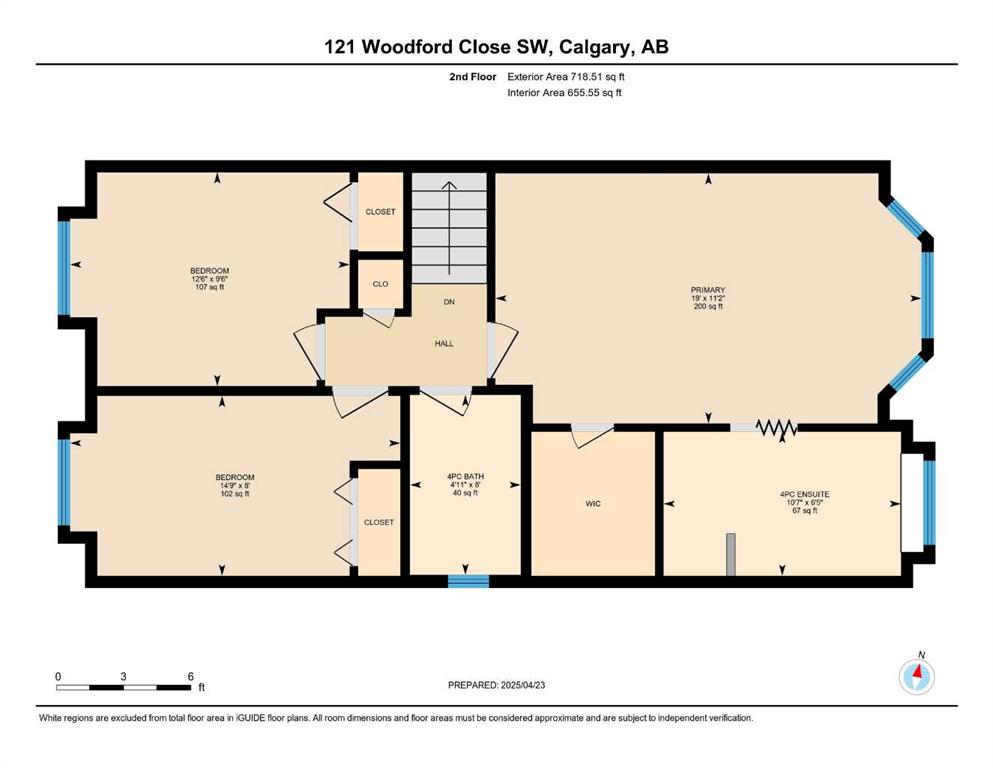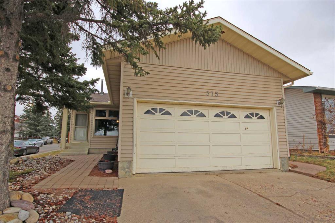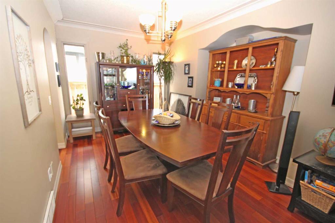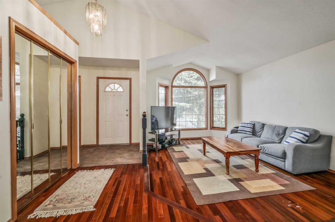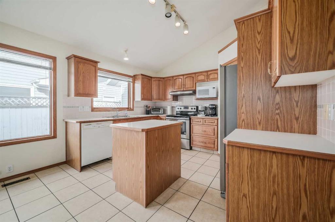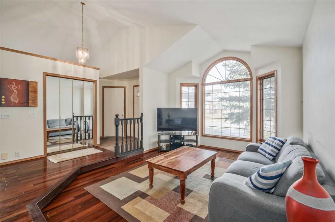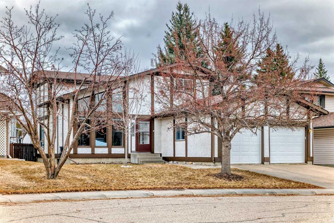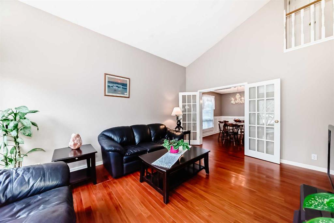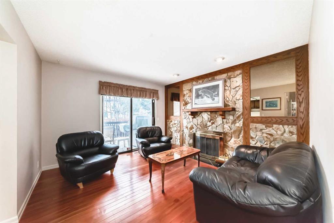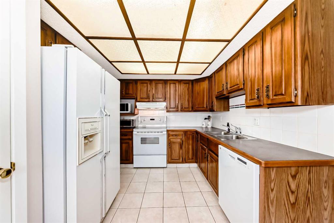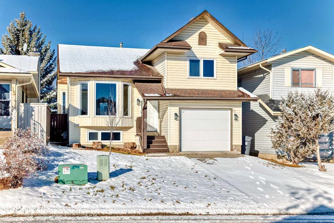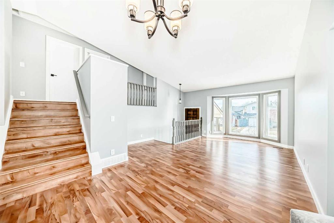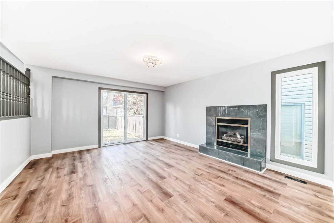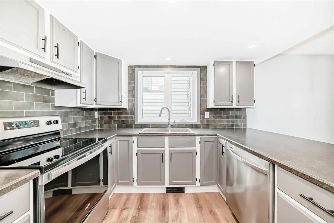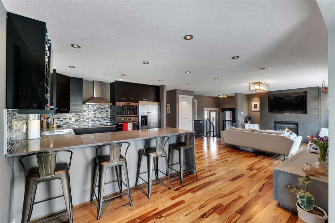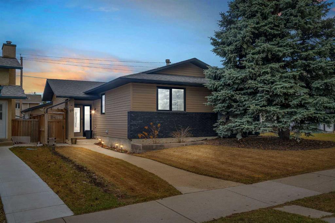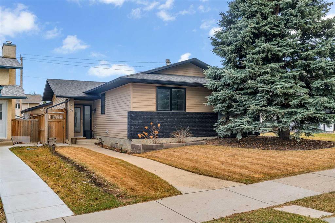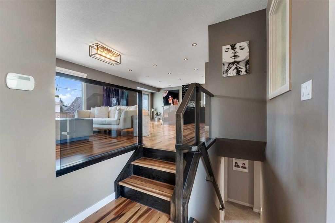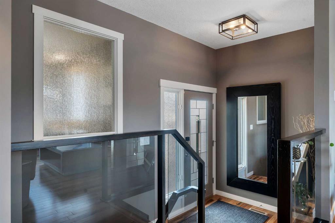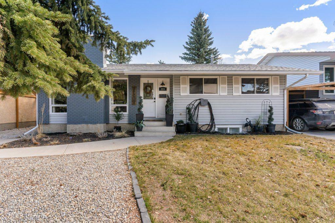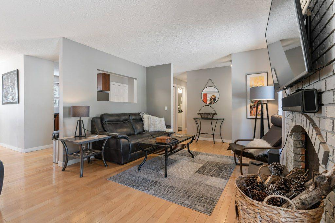121 Woodford Close SW
Calgary T2W 6E2
MLS® Number: A2210826
$ 649,000
5
BEDROOMS
3 + 1
BATHROOMS
1,950
SQUARE FEET
1989
YEAR BUILT
This warm and spacious 5-bedroom, 4-bathroom family home is designed with room for everyone. Backing onto peaceful green space and a community walking path, it offers vaulted ceilings, an open-concept living and dining area with a cozy wood-burning fireplace, and direct access to a nature-filled backyard. The main floor includes a flexible home office or extra bedroom, a convenient laundry area, and lots of space for family living. The fully developed basement features a guest bedroom and a summer kitchen, ideal for extended family or visitors. Recent updates include a hot water tank (2022), roof and basement development (2016, no permit), and hardwood flooring (2013). This home is being sold in as-is condition (some appliances and windows may need repair or replacement), offering a great opportunity for buyers who want to customize a home in a great location close to all amenities.
| COMMUNITY | Woodbine |
| PROPERTY TYPE | Detached |
| BUILDING TYPE | House |
| STYLE | 4 Level Split |
| YEAR BUILT | 1989 |
| SQUARE FOOTAGE | 1,950 |
| BEDROOMS | 5 |
| BATHROOMS | 4.00 |
| BASEMENT | Finished, Full |
| AMENITIES | |
| APPLIANCES | Dishwasher, Dryer, Electric Oven, Garage Control(s), Microwave, Refrigerator, Washer, Water Softener, Window Coverings |
| COOLING | None |
| FIREPLACE | Family Room, Gas Starter, Wood Burning |
| FLOORING | Carpet, Hardwood, Tile |
| HEATING | Forced Air, Natural Gas |
| LAUNDRY | Main Level |
| LOT FEATURES | Back Yard, Backs on to Park/Green Space |
| PARKING | Double Garage Attached |
| RESTRICTIONS | None Known |
| ROOF | Asphalt Shingle |
| TITLE | Fee Simple |
| BROKER | CIR Realty |
| ROOMS | DIMENSIONS (m) | LEVEL |
|---|---|---|
| 3pc Bathroom | 5`7" x 7`7" | Lower |
| Bedroom | 10`6" x 11`8" | Lower |
| 2pc Bathroom | 4`6" x 5`1" | Main |
| Bedroom | 9`10" x 8`3" | Main |
| Dining Room | 19`5" x 10`0" | Main |
| Family Room | 18`1" x 12`3" | Main |
| Kitchen | 9`0" x 12`0" | Main |
| Laundry | 5`11" x 6`4" | Main |
| Living Room | 12`4" x 14`4" | Main |
| Bedroom | 9`6" x 12`6" | Second |
| Bedroom | 8`0" x 14`9" | Second |
| Bedroom - Primary | 11`2" x 19`0" | Second |
| 4pc Bathroom | 8`0" x 4`11" | Second |
| 4pc Ensuite bath | 6`5" x 10`6" | Second |

