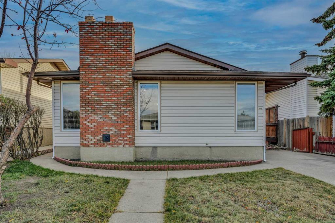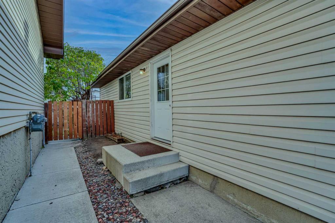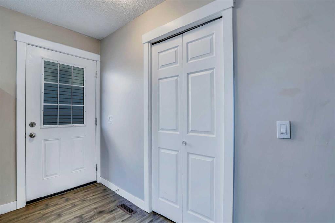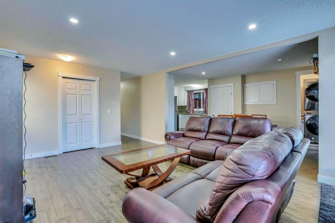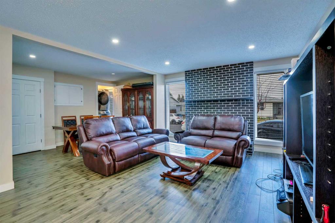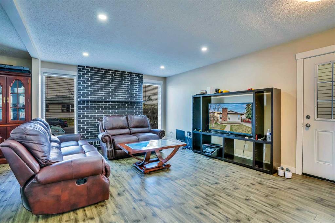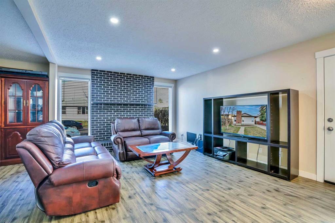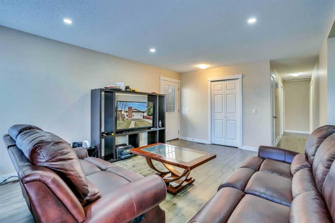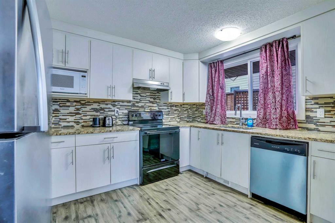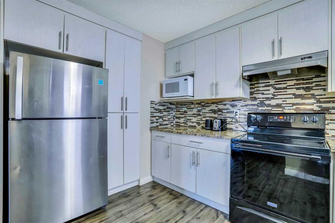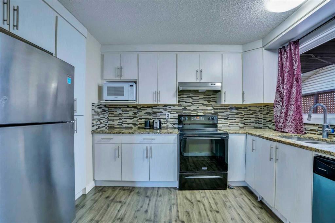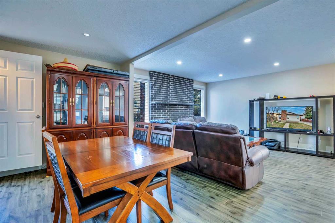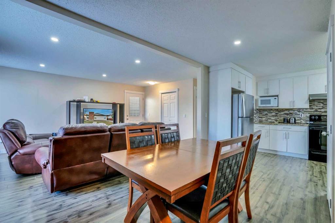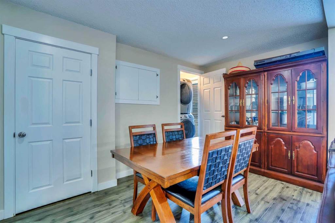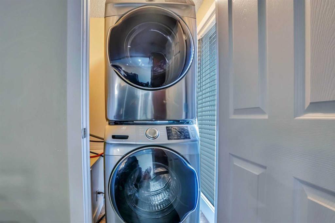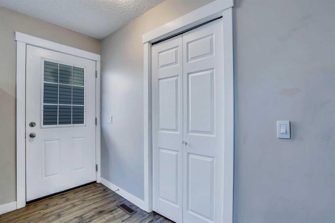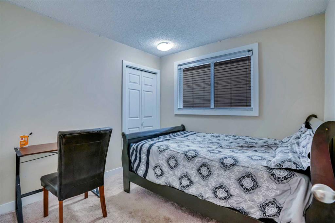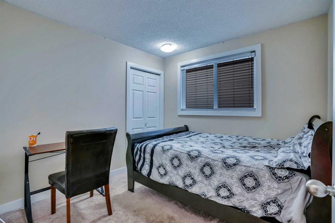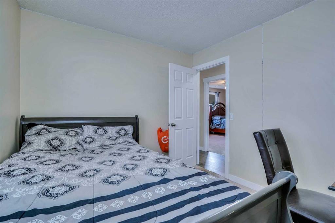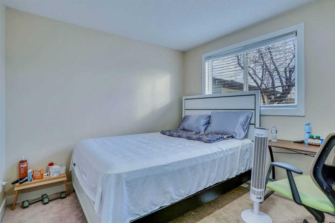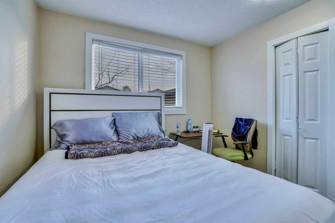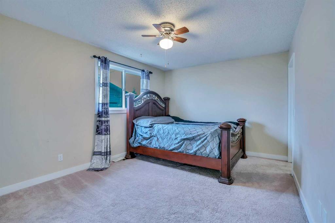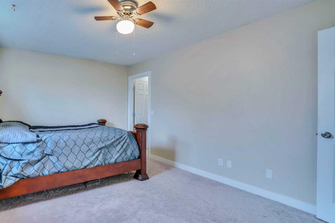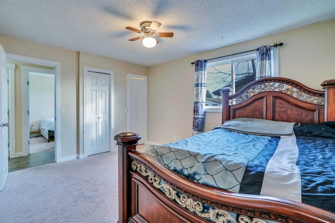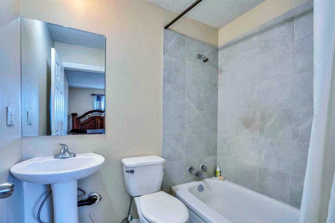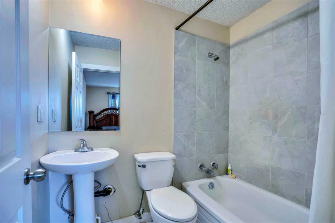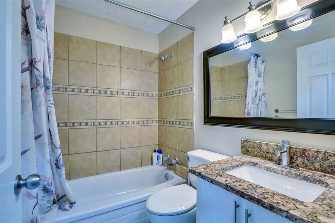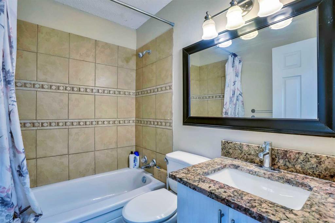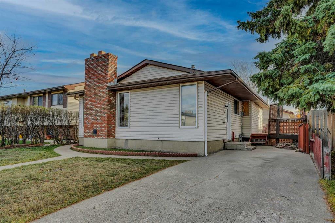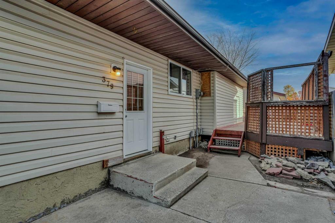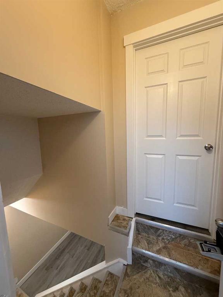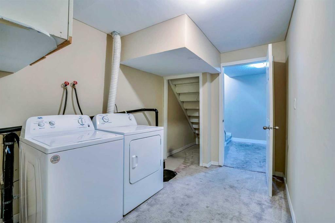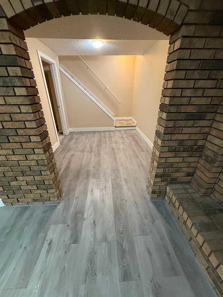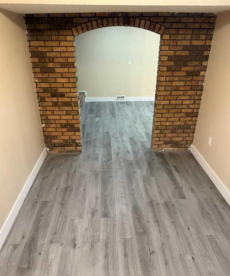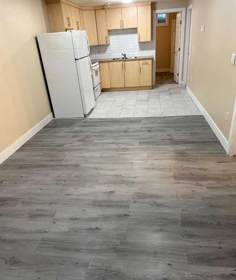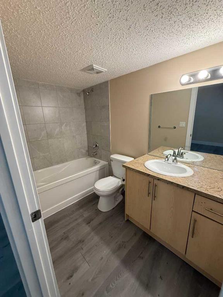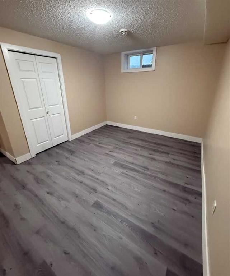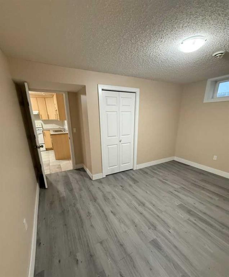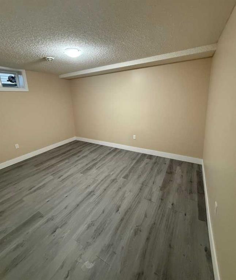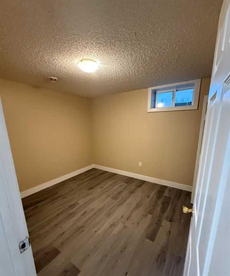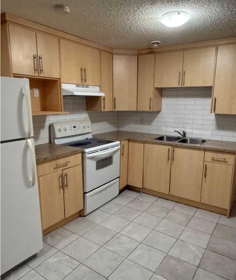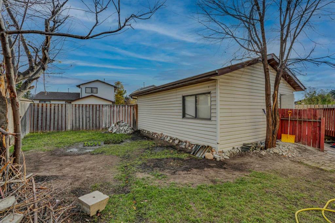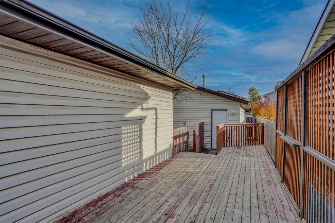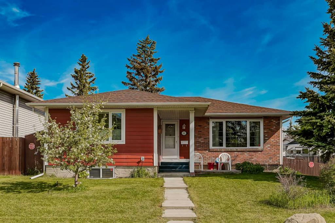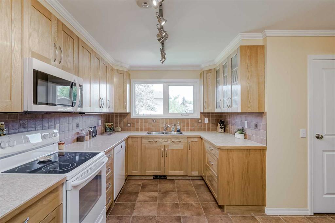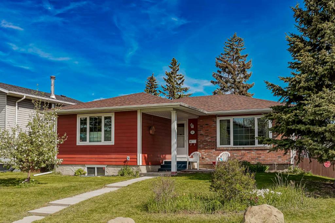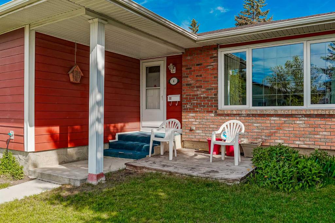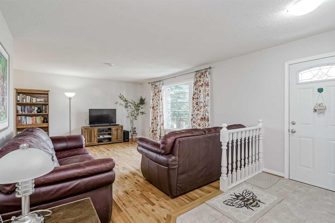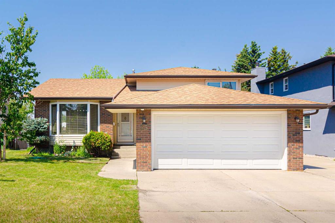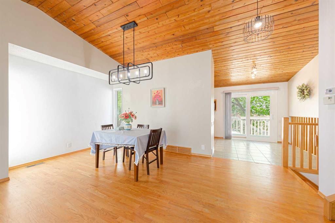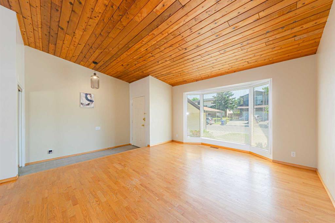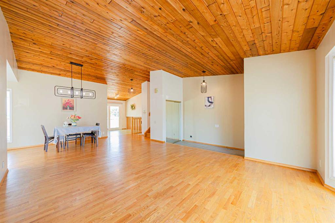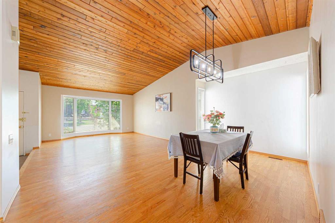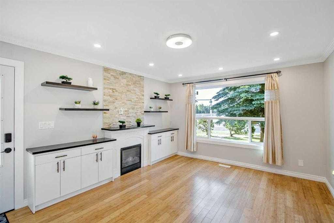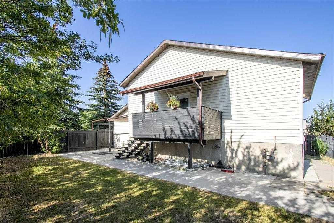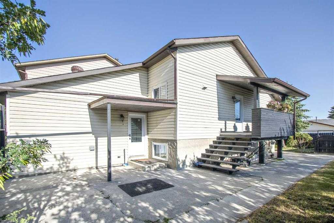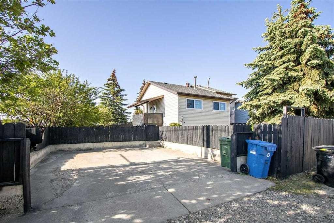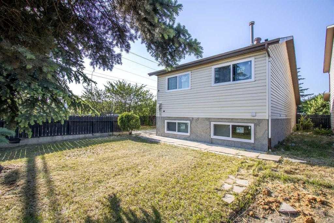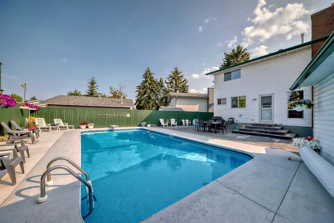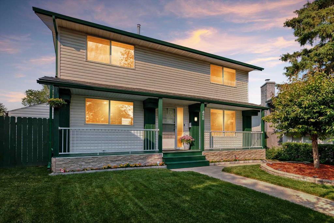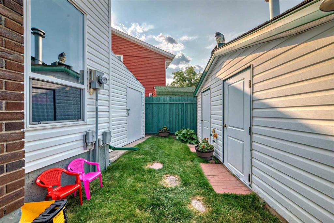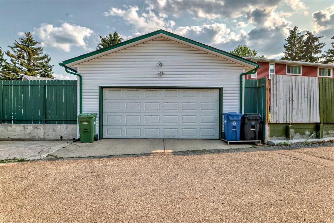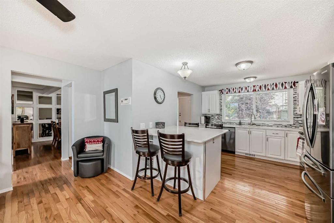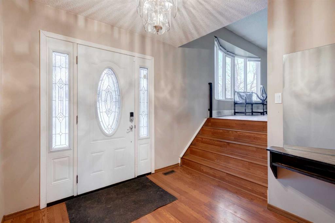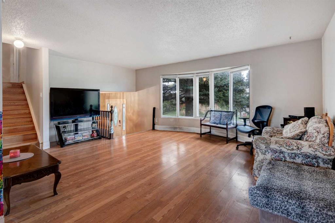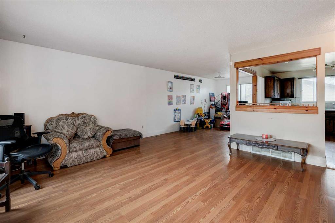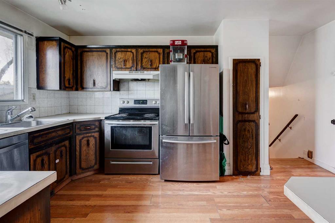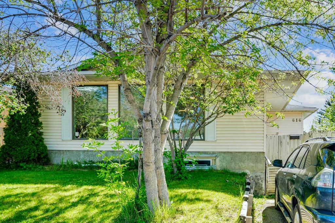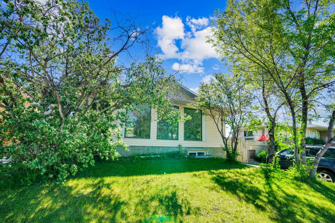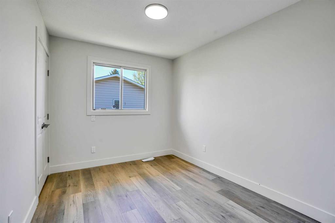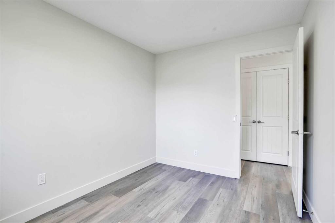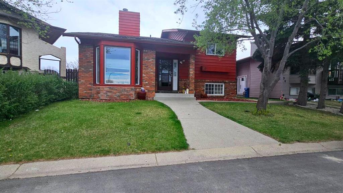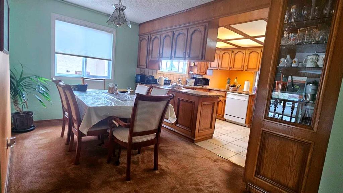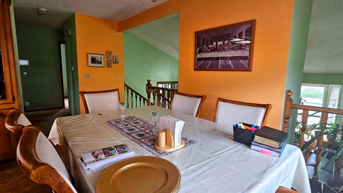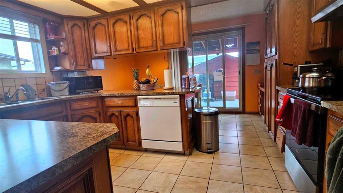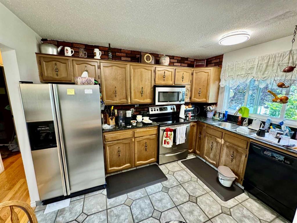379 Whitman Place NE
Calgary T1Y 4T2
MLS® Number: A2230999
$ 594,786
5
BEDROOMS
3 + 0
BATHROOMS
1,099
SQUARE FEET
1978
YEAR BUILT
LOCATION, LOCATION, LOCATION ! Live up and Rent down. This is beautiful bungalow, fully renovated in desirable neighborhood of Whitehorn. This 3+2 Bedrooms & 3 full Baths offers many upgrades; upgraded Kitchen; Granite Counters, Stainless Steel Appliances. The main floor offers 3 bedrooms; Master Bedroom with Ensuite , 2 other good size bedrooms and full bath, Main Floor Laundry Room and very good size living room. Fully developed basement with ILLEGAL suite offers; 2 bedrooms, 1 full bath, living room with separate entrance and separate laundry. The house offers double detached heated garage. New Laminate Flooring in basement.
| COMMUNITY | Whitehorn |
| PROPERTY TYPE | Detached |
| BUILDING TYPE | House |
| STYLE | Bungalow |
| YEAR BUILT | 1978 |
| SQUARE FOOTAGE | 1,099 |
| BEDROOMS | 5 |
| BATHROOMS | 3.00 |
| BASEMENT | Full, Suite |
| AMENITIES | |
| APPLIANCES | Dishwasher, Dryer, Electric Stove, Range Hood, Refrigerator, Washer |
| COOLING | None |
| FIREPLACE | None |
| FLOORING | Carpet, Ceramic Tile, Laminate |
| HEATING | Forced Air |
| LAUNDRY | In Basement, Main Level |
| LOT FEATURES | Back Lane, Rectangular Lot |
| PARKING | Double Garage Detached |
| RESTRICTIONS | None Known |
| ROOF | Asphalt Shingle |
| TITLE | Fee Simple |
| BROKER | URBAN-REALTY.ca |
| ROOMS | DIMENSIONS (m) | LEVEL |
|---|---|---|
| 4pc Bathroom | 5`0" x 9`1" | Basement |
| Bedroom | 13`0" x 13`5" | Basement |
| Bedroom | 10`8" x 9`7" | Basement |
| Kitchen | 10`8" x 10`8" | Basement |
| Laundry | 7`9" x 10`4" | Basement |
| Kitchen | 10`8" x 10`8" | Basement |
| Laundry | 7`9" x 10`4" | Basement |
| Game Room | 10`8" x 17`5" | Basement |
| Storage | 2`8" x 2`10" | Basement |
| Furnace/Utility Room | 13`3" x 6`0" | Basement |
| 4pc Bathroom | 6`10" x 5`0" | Main |
| 4pc Ensuite bath | 6`11" x 5`0" | Main |
| Bedroom | 9`4" x 9`5" | Main |
| Bedroom | 9`4" x 9`7" | Main |
| Dining Room | 8`4" x 13`10" | Main |
| Kitchen | 12`1" x 9`1" | Main |
| Living Room | 12`11" x 17`5" | Main |
| Laundry | 3`5" x 5`4" | Main |
| Bedroom - Primary | 14`2" x 11`0" | Main |
| Walk-In Closet | 3`2" x 3`5" | Main |

