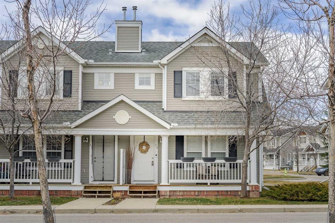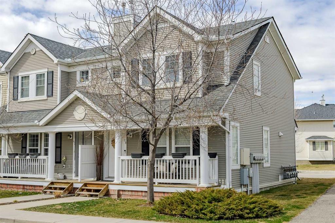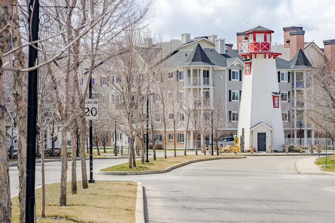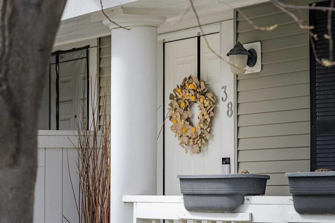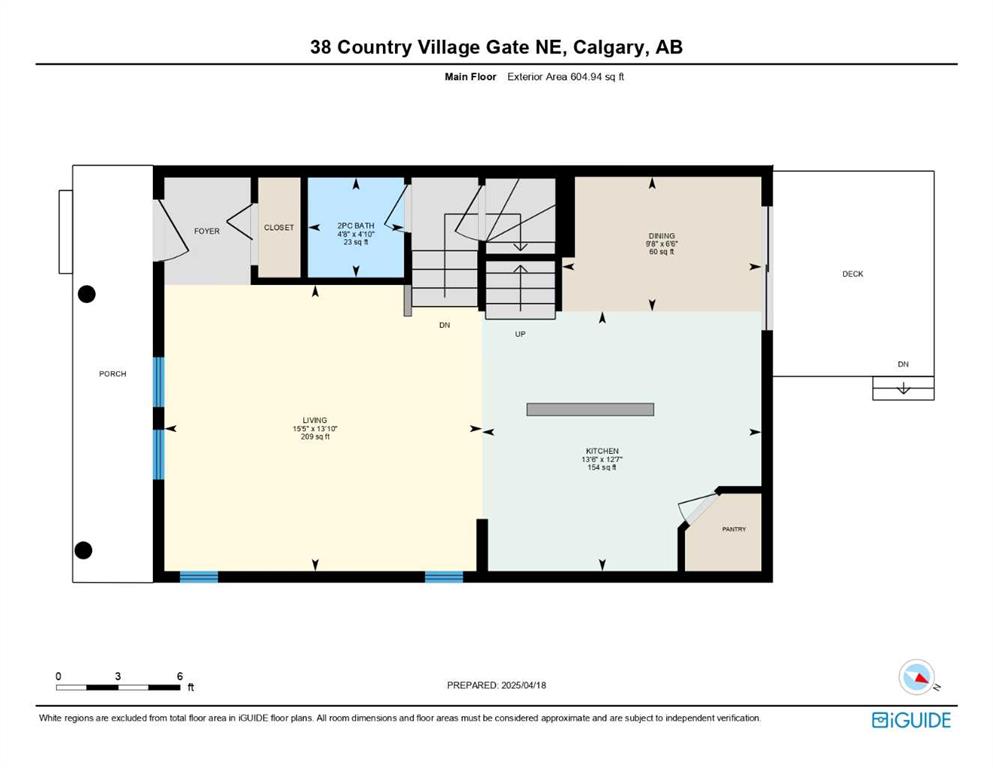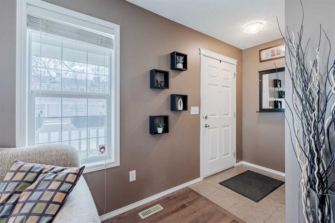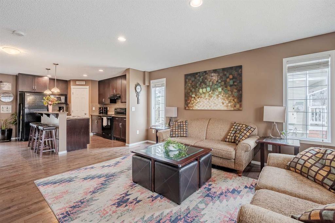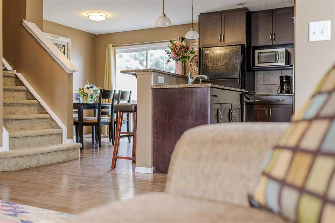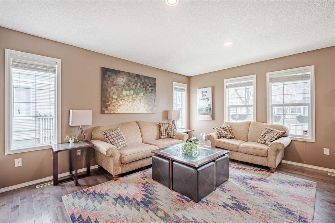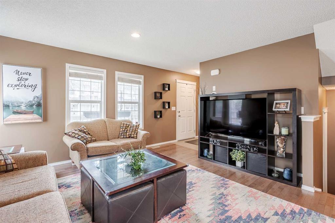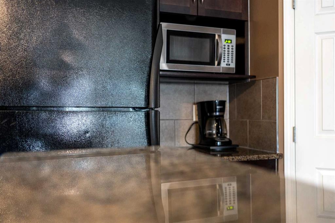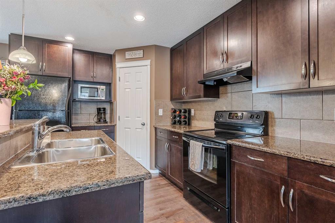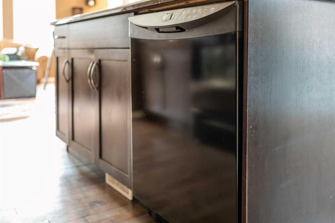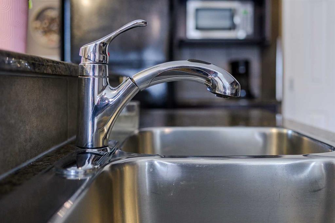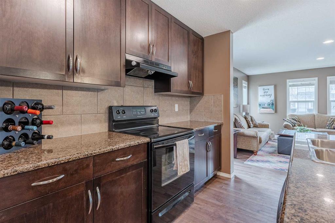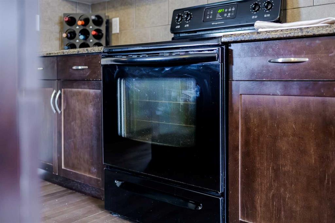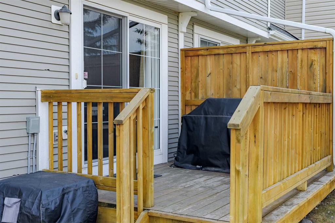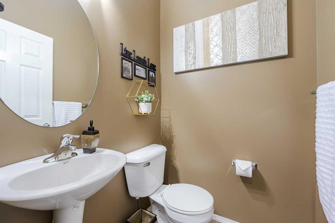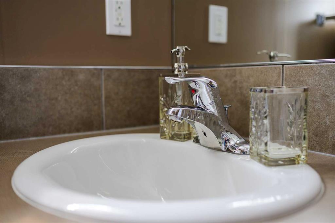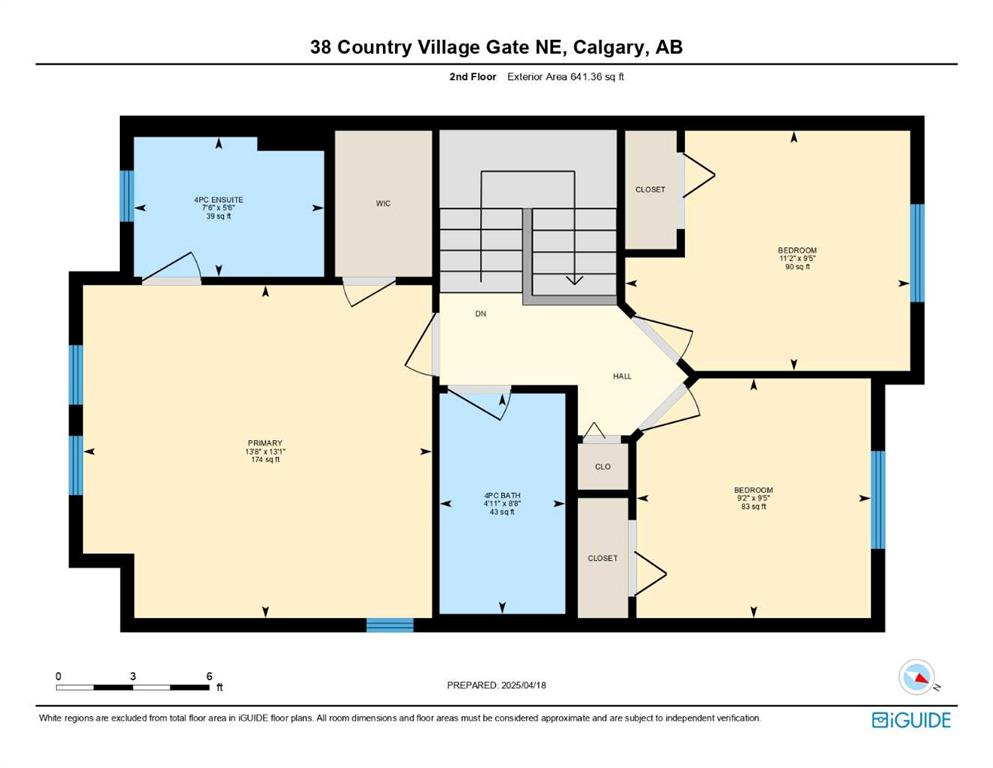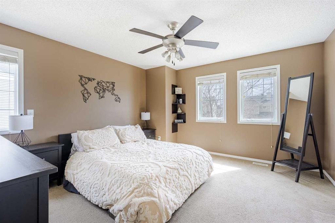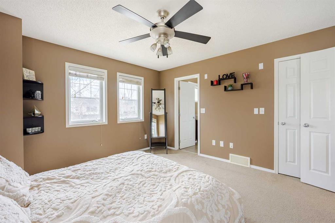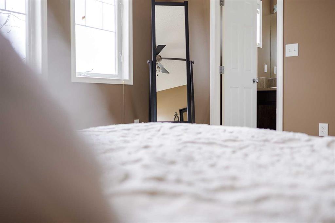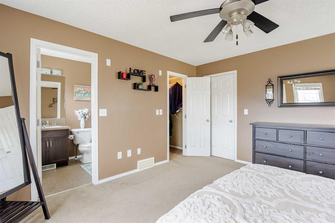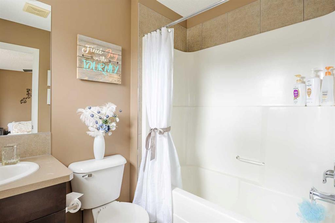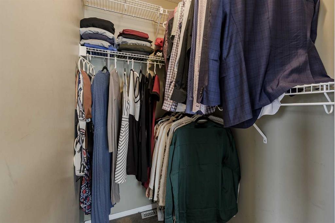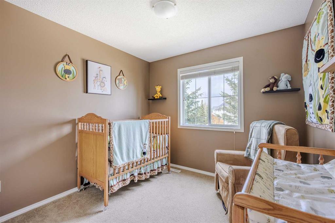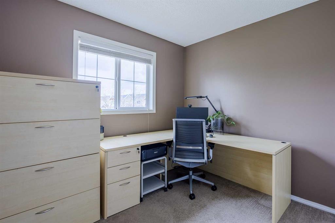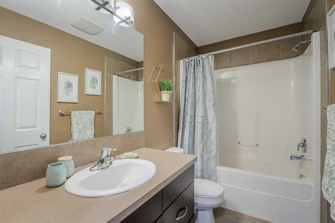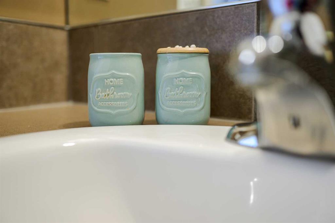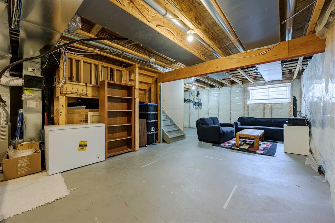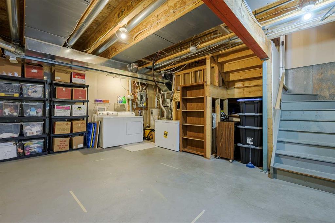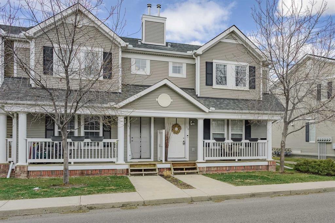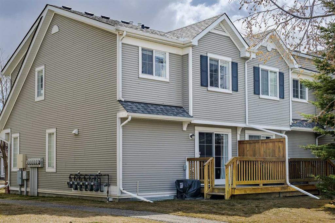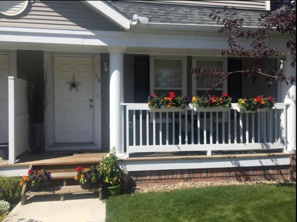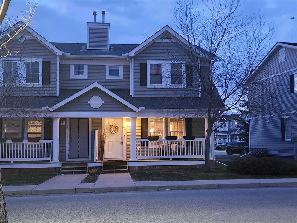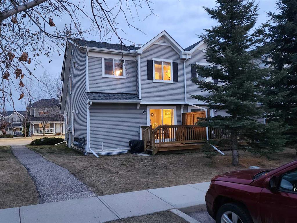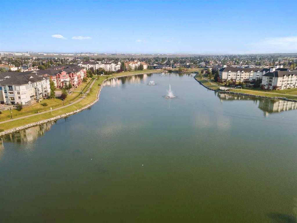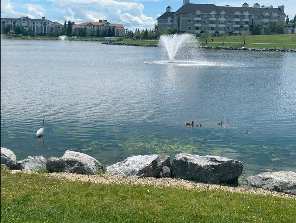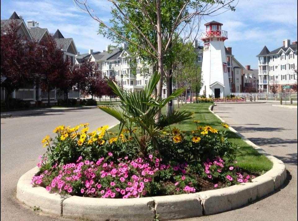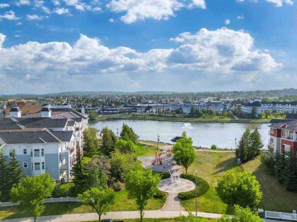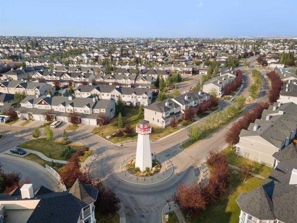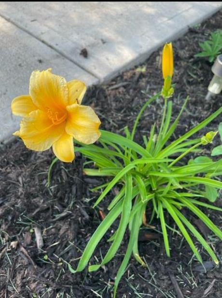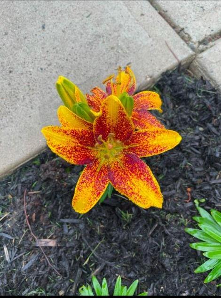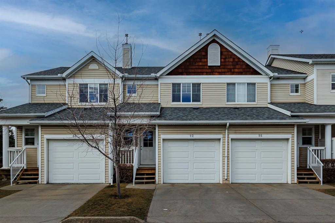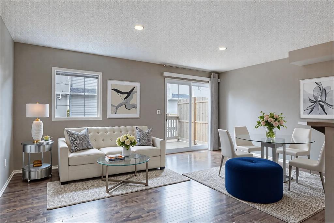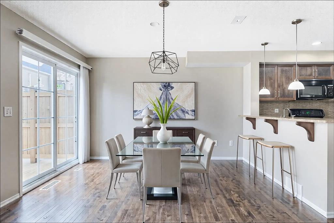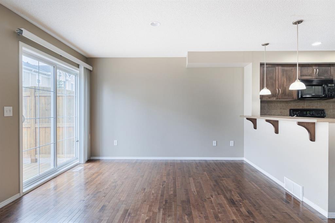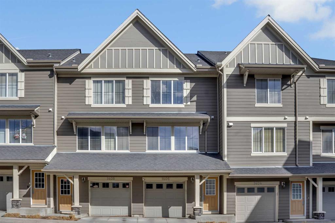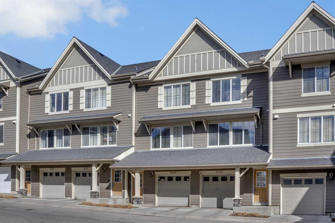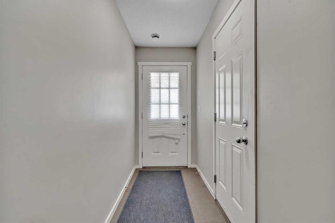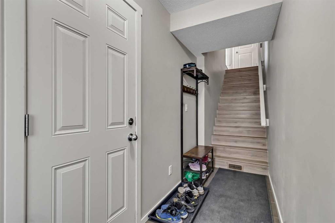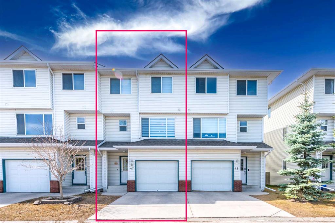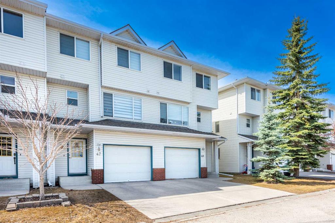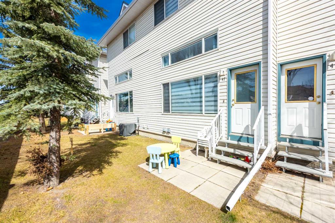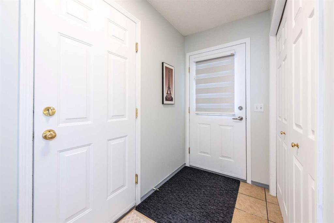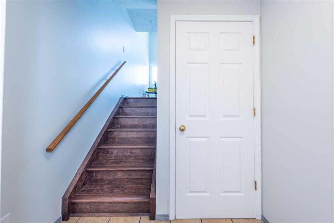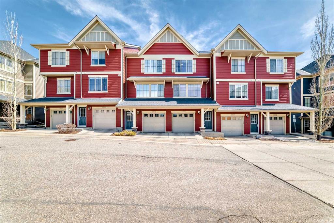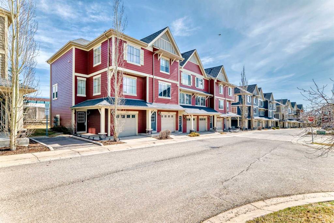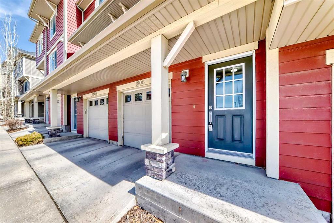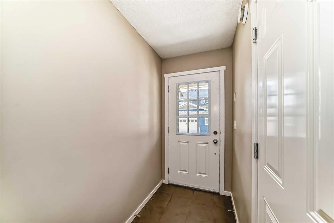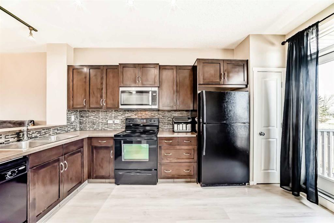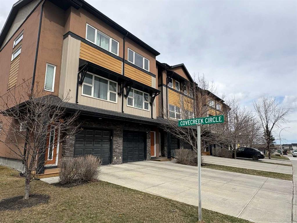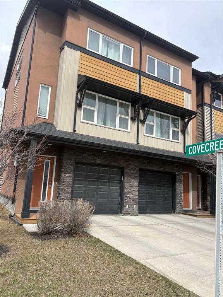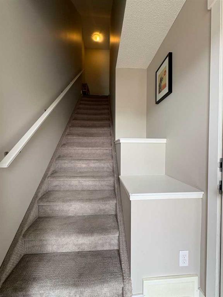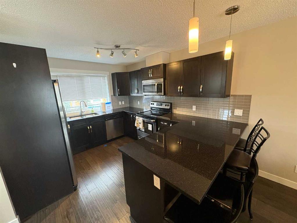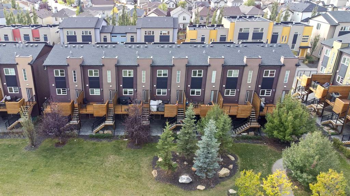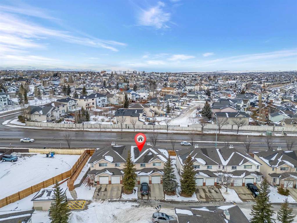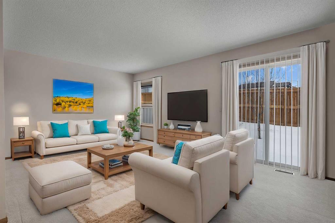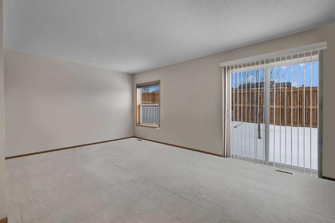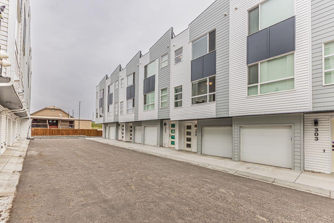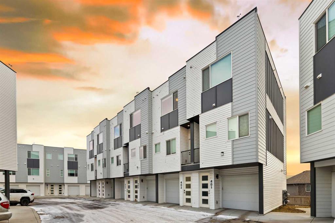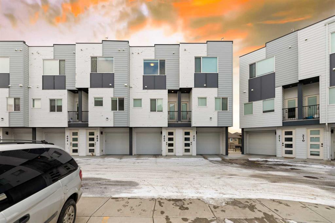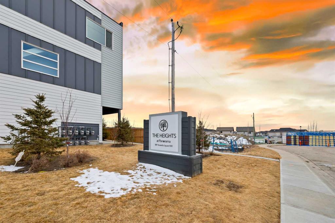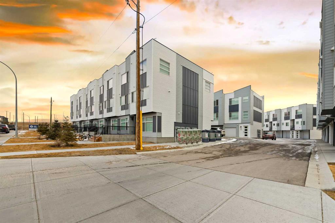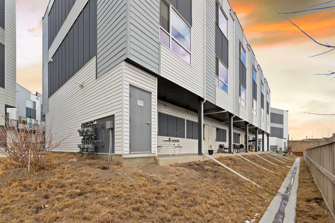38 Country Village Gate NE
Calgary T3K 0E7
MLS® Number: A2213137
$ 435,000
3
BEDROOMS
2 + 1
BATHROOMS
1,246
SQUARE FEET
2008
YEAR BUILT
Welcome Home! This beautiful 3-bedroom END UNIT townhome is tucked away in a quiet spot, backing onto green space and it’s packed with features that are sure to impress! You’ll LOVE the central A/C, HARDWOOD floors, GRANITE countertops, LOW condo fees & TWO titled parking stalls, both siding onto green space which means you only have one neighbor to park beside — a rare and valuable feature! Step inside and enjoy the bright, open-concept main floor, perfect for everyday living and entertaining. The spacious living room is filled with natural light and flows seamlessly into the upgraded kitchen, complete with full height espresso cabinetry, granite counters, tile backsplash, pendant lighting, corner pantry, and a cozy dining nook that opens to the back deck—perfect for BBQs or unwinding in the fresh air. Upstairs offers a smart and functional layout with 3 generous bedrooms, including a large primary suite that comfortably fits a KING size bed and features a WALK IN closet and 4-piece ENSUITE. The unfinished basement is ready for your creative ideas, with a bathroom rough-in and a large window—ideal for a future bedroom or rec space. Located in the desirable community of Lighthouse Landing, you’re close to everything—parks, schools, shopping & restaurants with quick access to Stoney Trail, Country Hills Blvd, and YYC Airport. Whether you're a first-time buyer, downsizer, or investor, this home offers incredible value and is 100% move-in ready. This is the deal you have been waiting for!!
| COMMUNITY | Country Hills Village |
| PROPERTY TYPE | Row/Townhouse |
| BUILDING TYPE | Four Plex |
| STYLE | 2 Storey |
| YEAR BUILT | 2008 |
| SQUARE FOOTAGE | 1,246 |
| BEDROOMS | 3 |
| BATHROOMS | 3.00 |
| BASEMENT | Full, Unfinished |
| AMENITIES | |
| APPLIANCES | Dishwasher, Dryer, Electric Stove, Microwave Hood Fan, Refrigerator, Washer, Window Coverings |
| COOLING | Central Air |
| FIREPLACE | N/A |
| FLOORING | Carpet, Ceramic Tile, Hardwood |
| HEATING | Forced Air, Natural Gas |
| LAUNDRY | In Basement |
| LOT FEATURES | Landscaped, Level, Rectangular Lot |
| PARKING | Stall, Titled |
| RESTRICTIONS | Pet Restrictions or Board approval Required |
| ROOF | Asphalt Shingle |
| TITLE | Fee Simple |
| BROKER | Real Broker |
| ROOMS | DIMENSIONS (m) | LEVEL |
|---|---|---|
| 2pc Bathroom | 15`10" x 15`4" | Main |
| Dining Room | 21`4" x 31`9" | Main |
| Kitchen | 41`3" x 44`3" | Main |
| Living Room | 45`5" x 50`7" | Main |
| 4pc Bathroom | 28`5" x 16`2" | Second |
| 4pc Ensuite bath | 18`1" x 24`7" | Second |
| Bedroom | 30`11" x 36`8" | Second |
| Bedroom | 30`11" x 30`1" | Second |
| Bedroom - Primary | 42`11" x 44`10" | Second |

