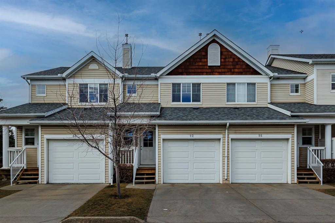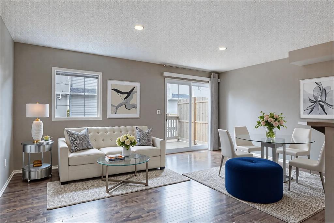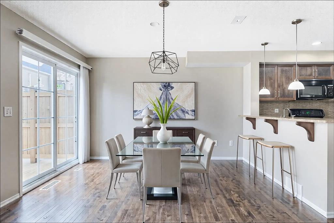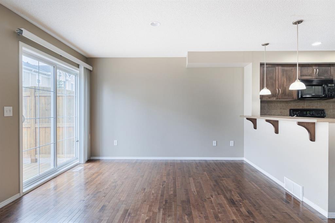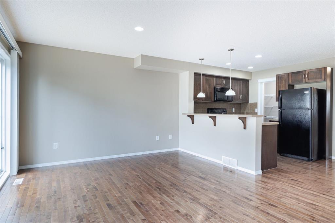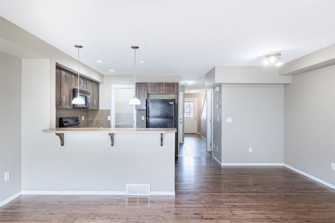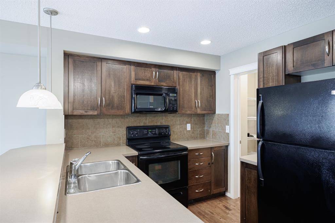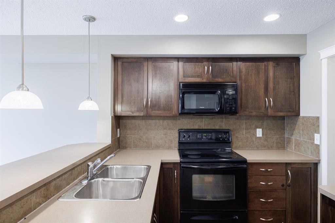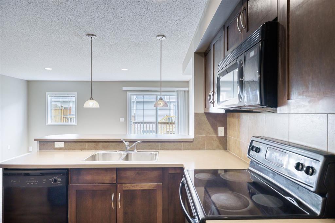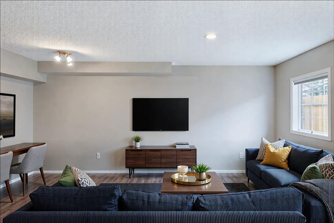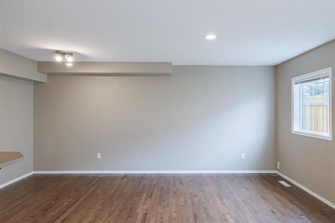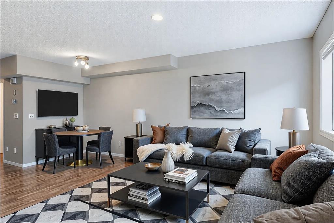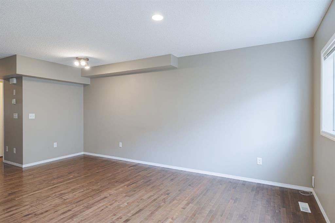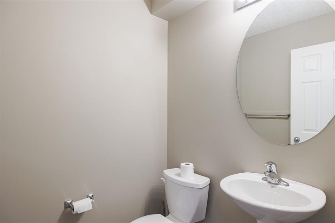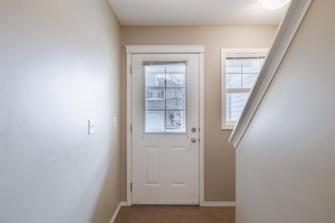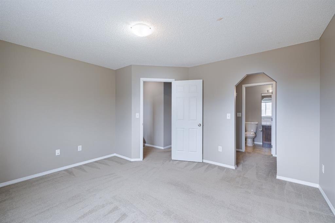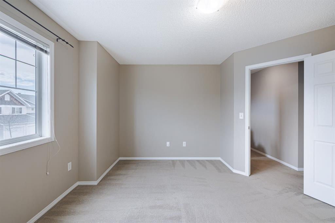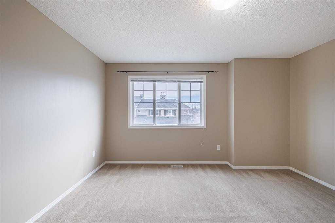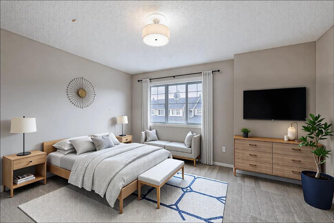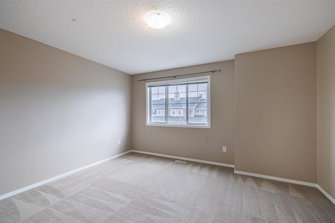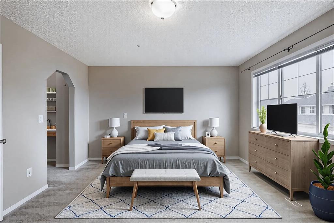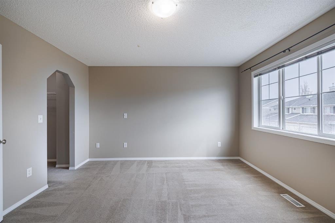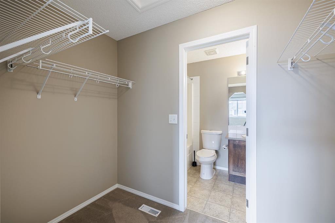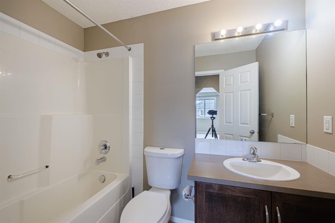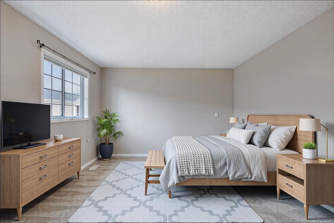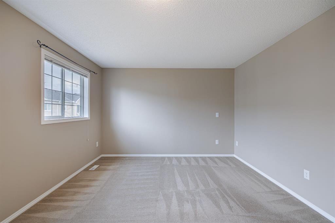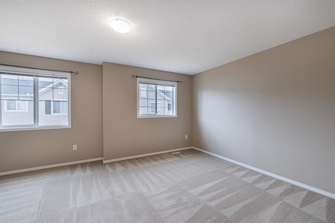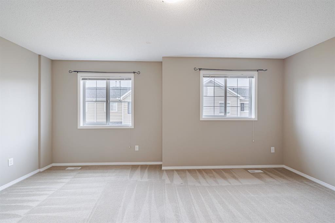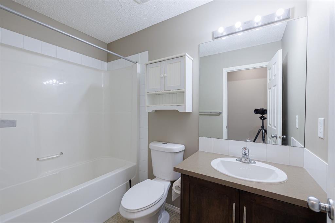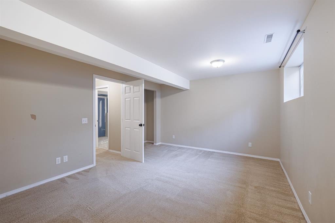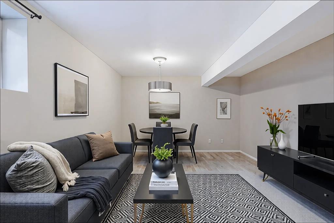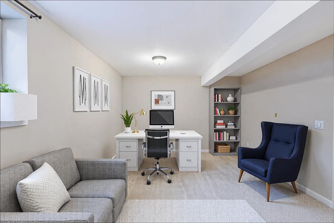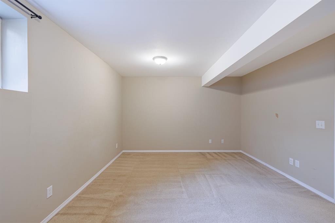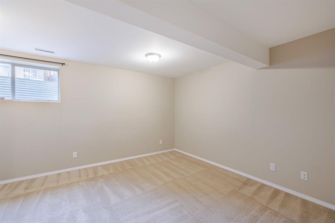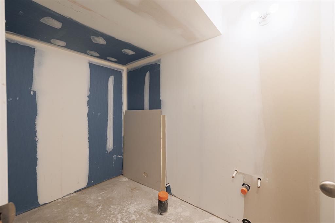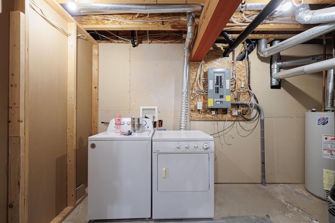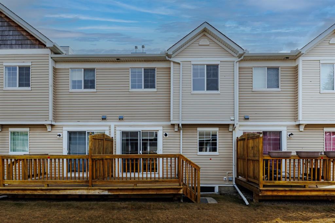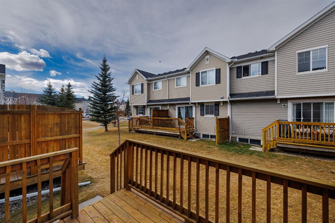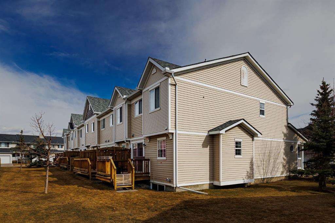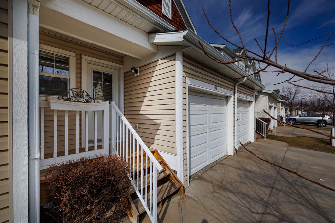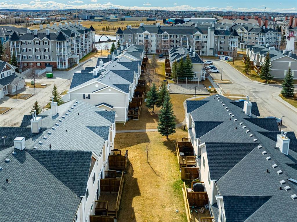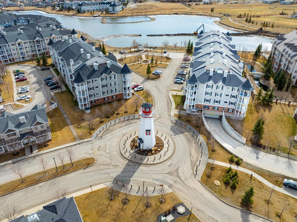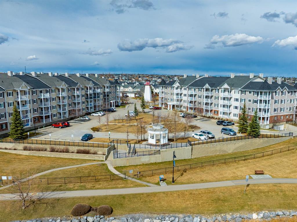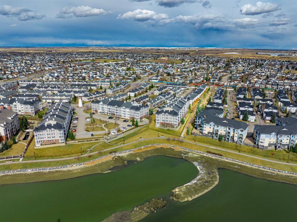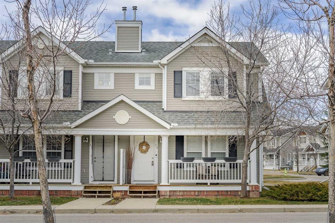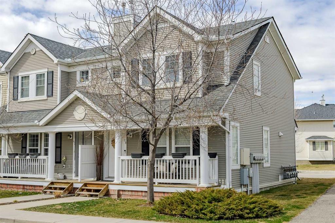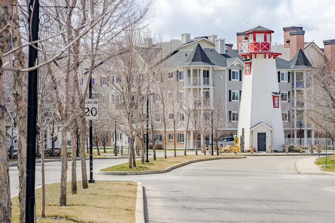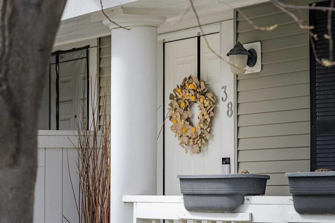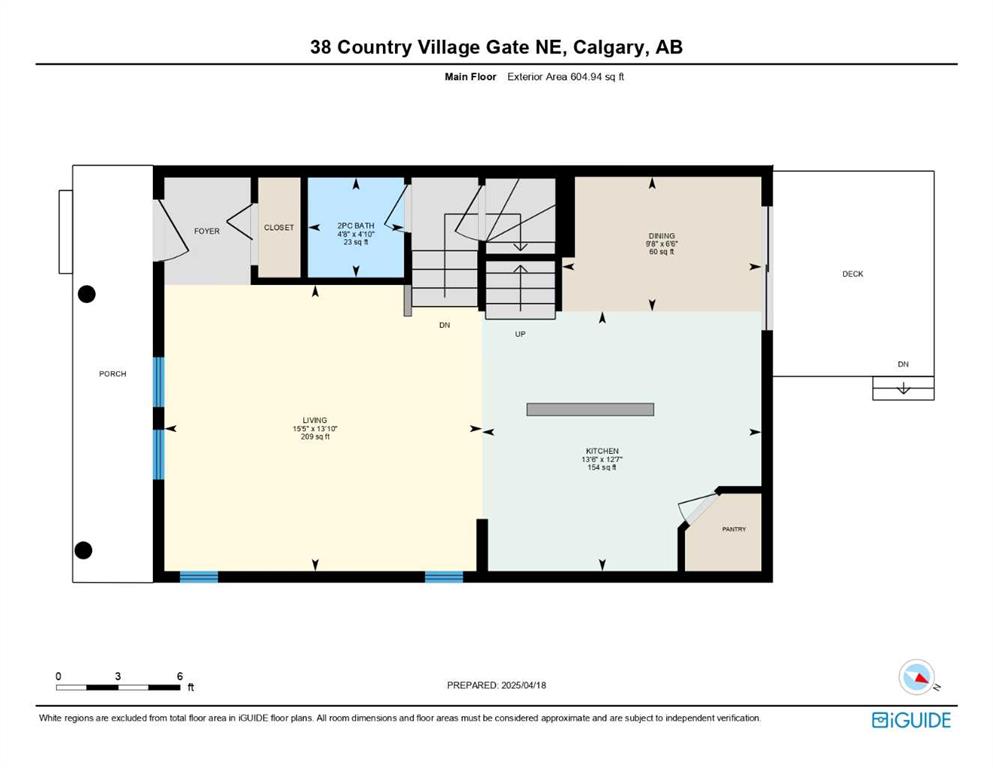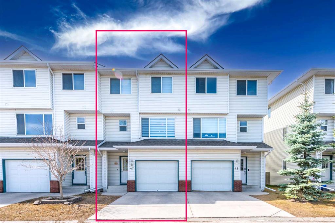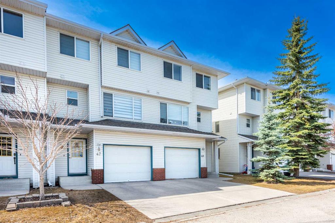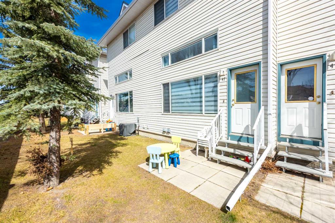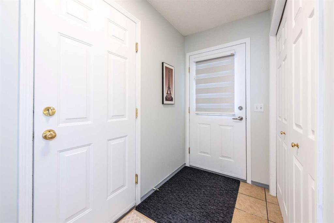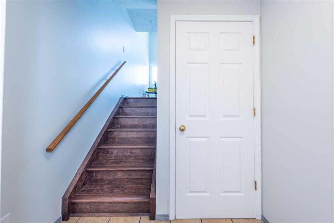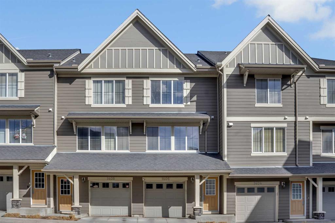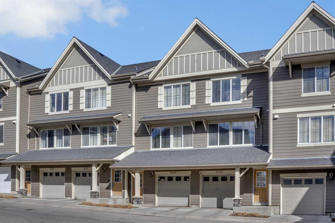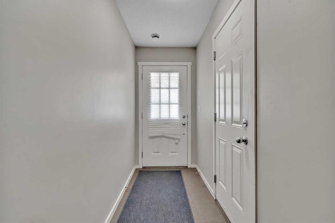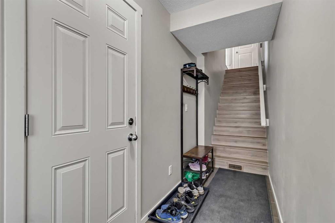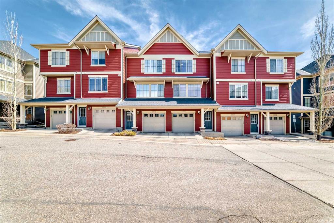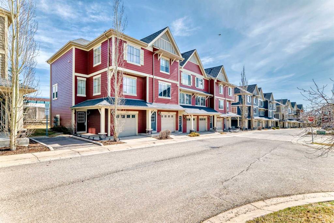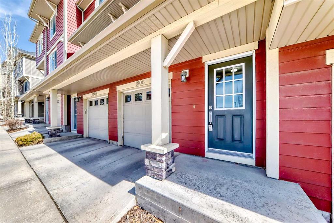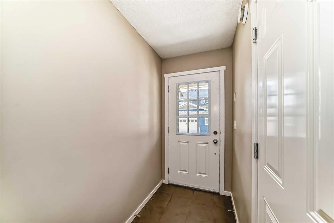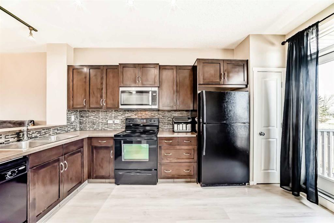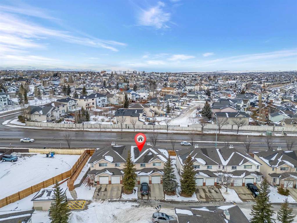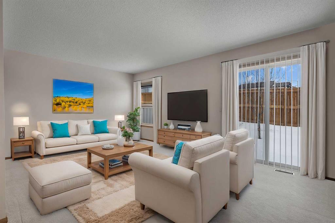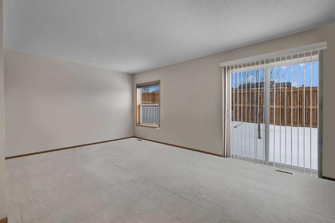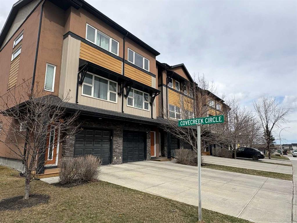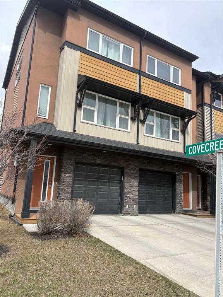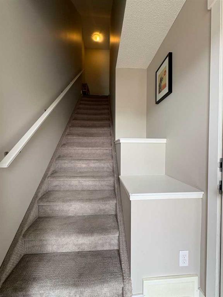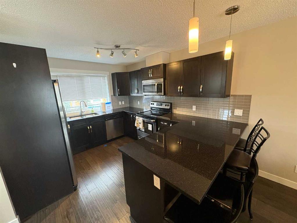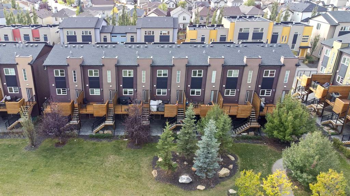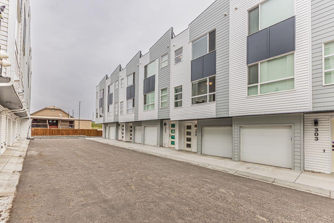92 Country Village Lane NE
Calgary t3k 0e8
MLS® Number: A2211311
$ 428,000
3
BEDROOMS
2 + 1
BATHROOMS
1,320
SQUARE FEET
2007
YEAR BUILT
Attention first-time buyers and savvy investors! This beautiful and well cared for 2-storey townhouse in the sought-after community of Country Hills Village offers exceptional value and smart design. Featuring two spacious primary bedrooms, each with its own 4-piece ensuite, this layout is perfect for having roommates, entertaining guests, or rental flexibility. The bright main floor boasts hardwood floors, a large living area, cozy dining nook, and a stylish U-shaped kitchen with black appliances, eating bar, and a large pantry. Enjoy the bright backyard, just steps from the playground and the convenience of an attached single garage—a must for Calgary winters. The basement has a large bedroom and well started bathroom awaiting your finishing touches. Ideally located near a scenic pond, schools, parks, shopping, VIVO Rec Centre, and transit, plus quick access to Deerfoot, Stoney Trail, and the airport. Whether you're looking for your first home or a solid rental property, this one checks all the boxes!
| COMMUNITY | Country Hills Village |
| PROPERTY TYPE | Row/Townhouse |
| BUILDING TYPE | Five Plus |
| STYLE | 2 Storey |
| YEAR BUILT | 2007 |
| SQUARE FOOTAGE | 1,320 |
| BEDROOMS | 3 |
| BATHROOMS | 3.00 |
| BASEMENT | Finished, Full, Partially Finished |
| AMENITIES | |
| APPLIANCES | Dishwasher, Dryer, Electric Stove, Microwave Hood Fan, Refrigerator, Washer, Window Coverings |
| COOLING | None |
| FIREPLACE | N/A |
| FLOORING | Carpet, Hardwood, Tile |
| HEATING | Forced Air |
| LAUNDRY | In Basement |
| LOT FEATURES | Lawn, Rectangular Lot |
| PARKING | Driveway, Garage Door Opener, Single Garage Attached |
| RESTRICTIONS | Board Approval, Condo/Strata Approval |
| ROOF | Asphalt Shingle |
| TITLE | Fee Simple |
| BROKER | Real Broker |
| ROOMS | DIMENSIONS (m) | LEVEL |
|---|---|---|
| Bedroom | 16`8" x 11`11" | Lower |
| Furnace/Utility Room | 7`2" x 12`9" | Lower |
| 2pc Bathroom | Main | |
| Dining Room | 8`5" x 5`7" | Main |
| Kitchen | 8`11" x 8`8" | Main |
| Living Room | 17`5" x 12`4" | Main |
| 4pc Ensuite bath | Upper | |
| 4pc Ensuite bath | Upper | |
| Bedroom - Primary | 13`9" x 12`10" | Upper |
| Bedroom - Primary | 17`4" x 20`4" | Upper |

