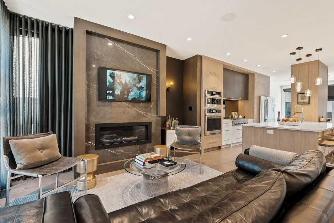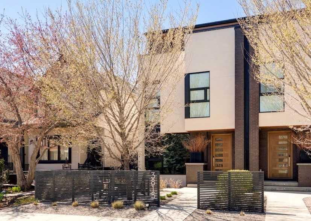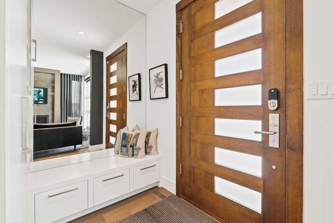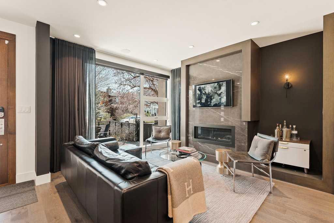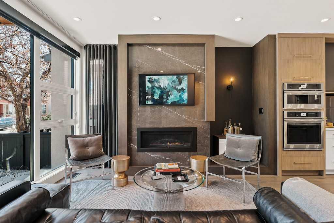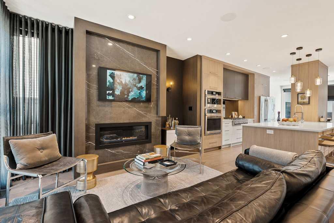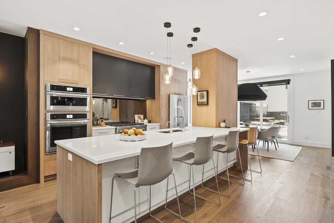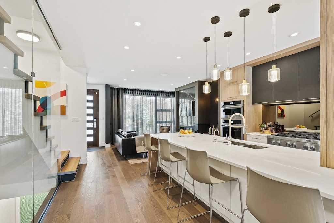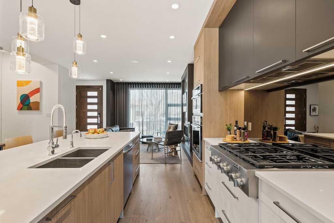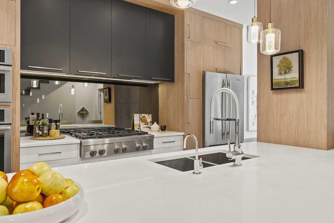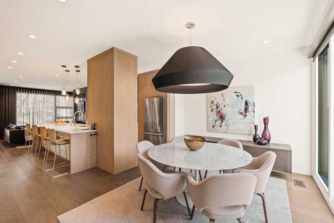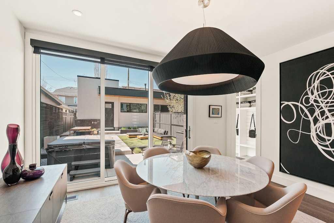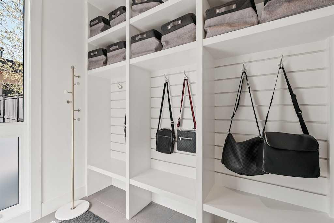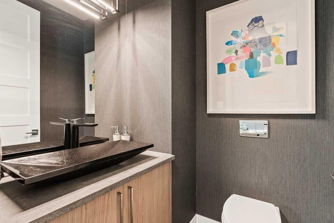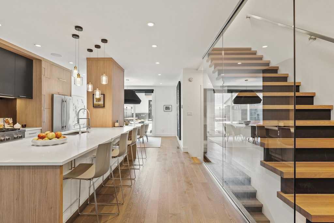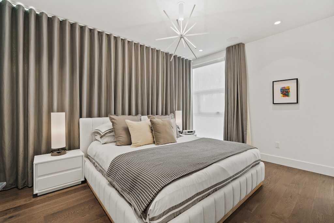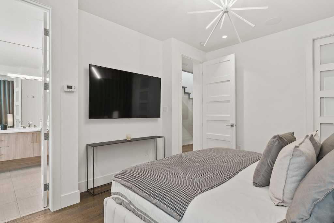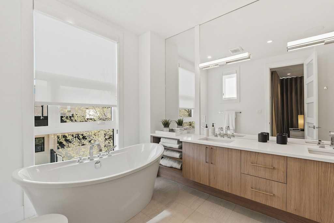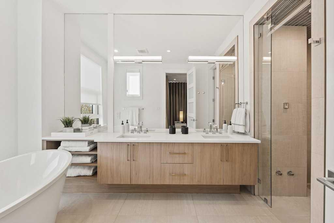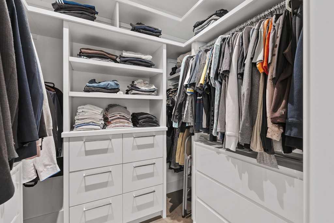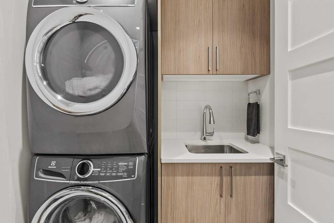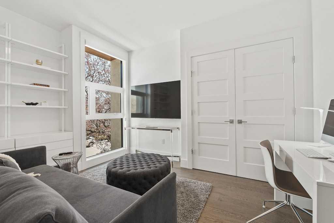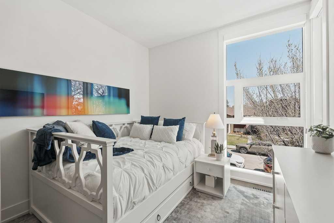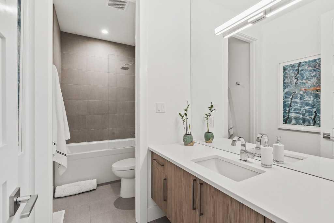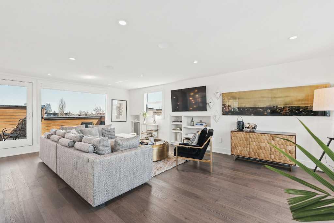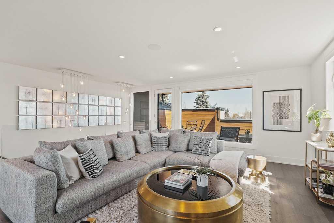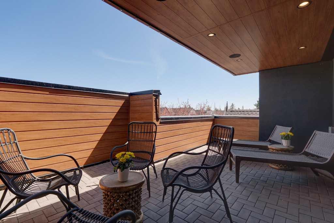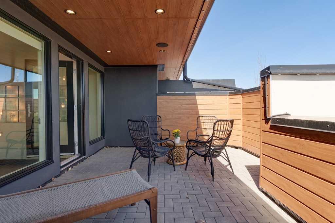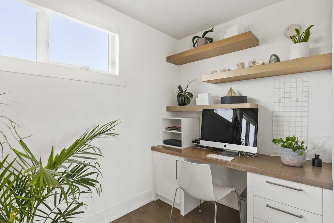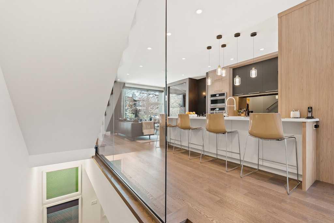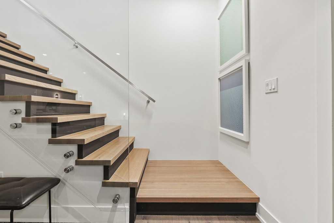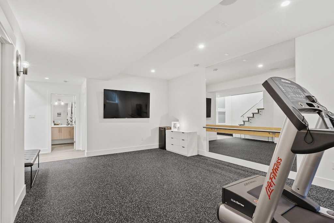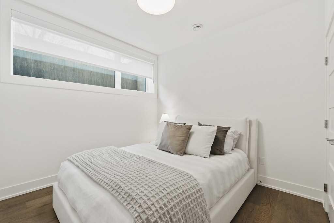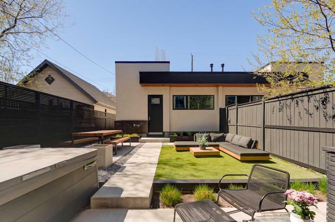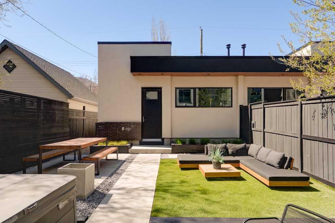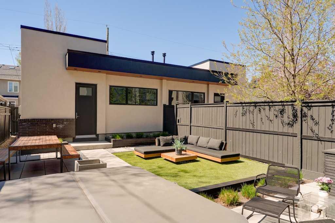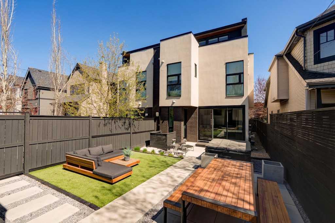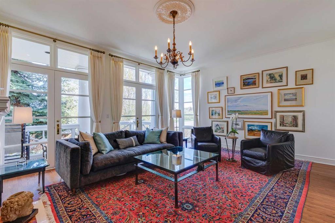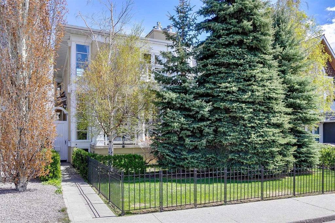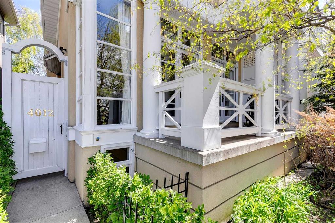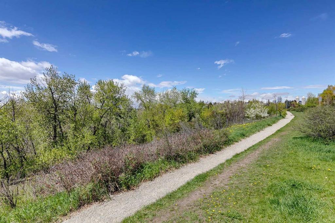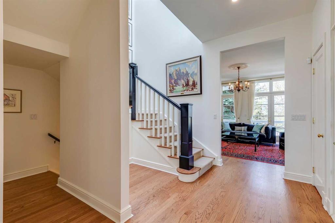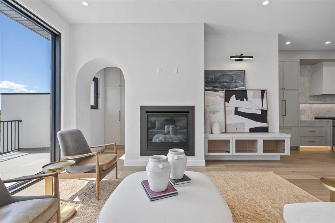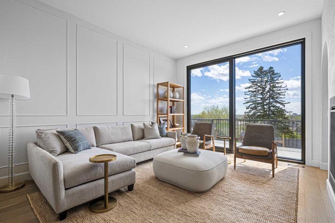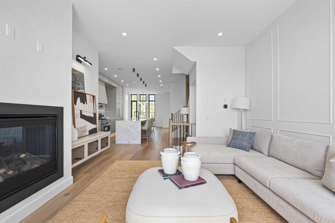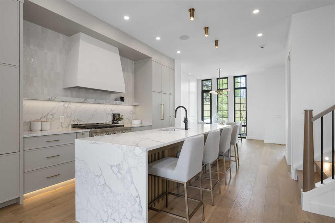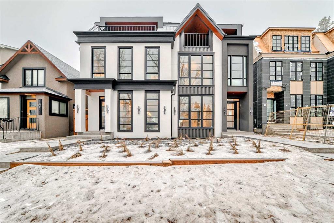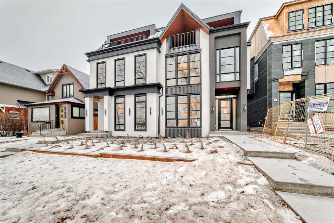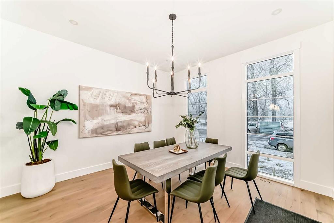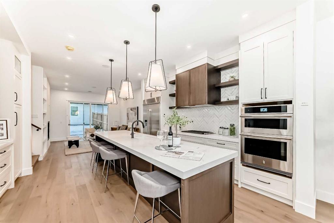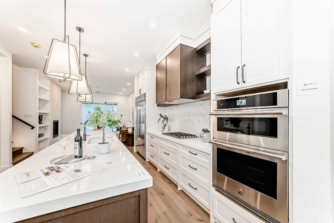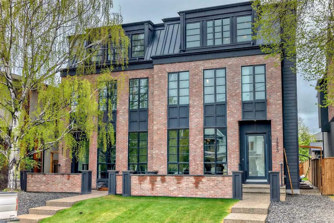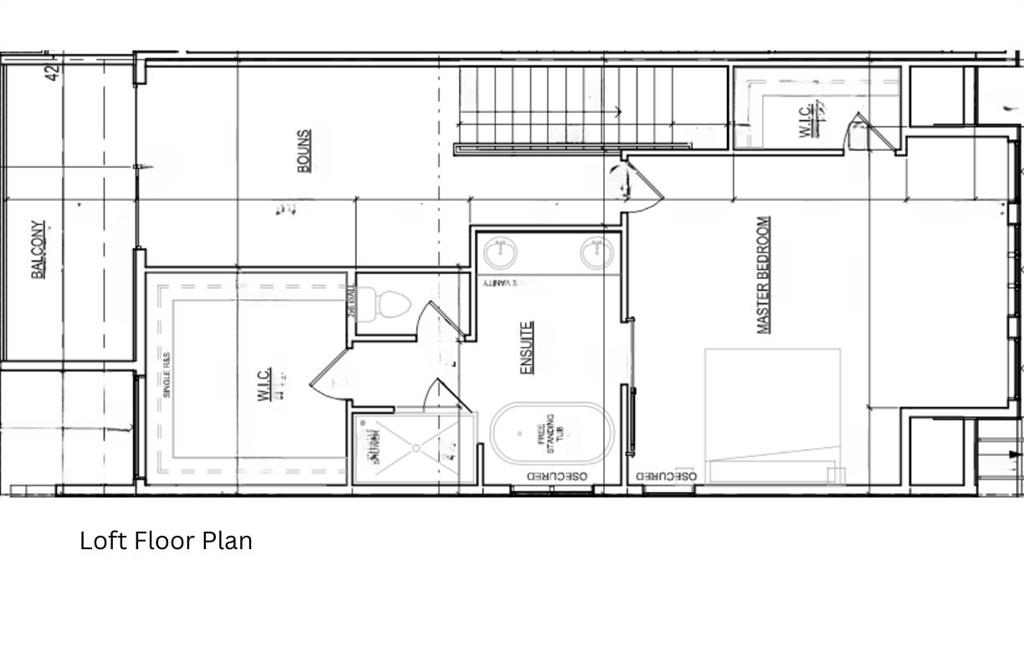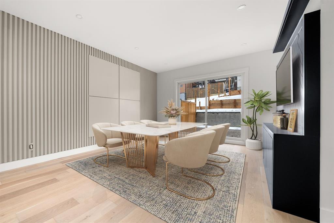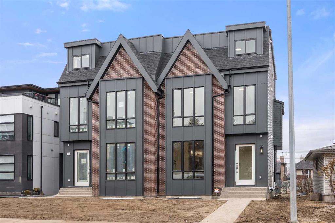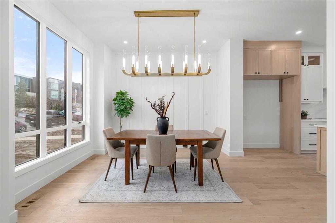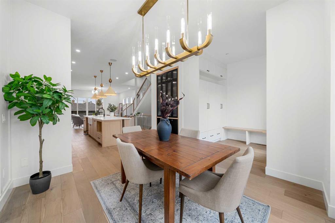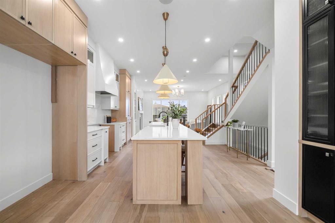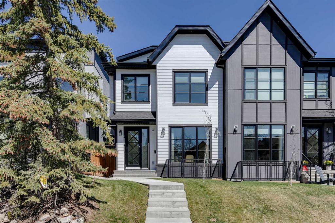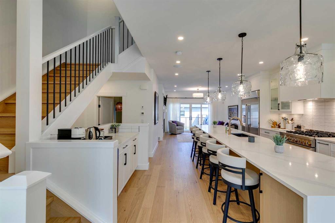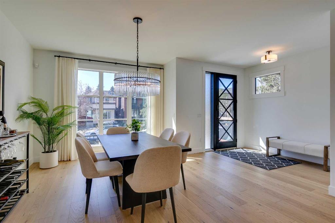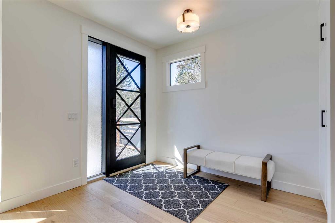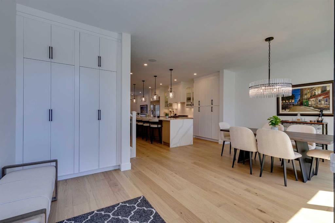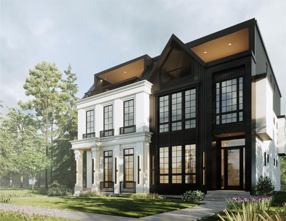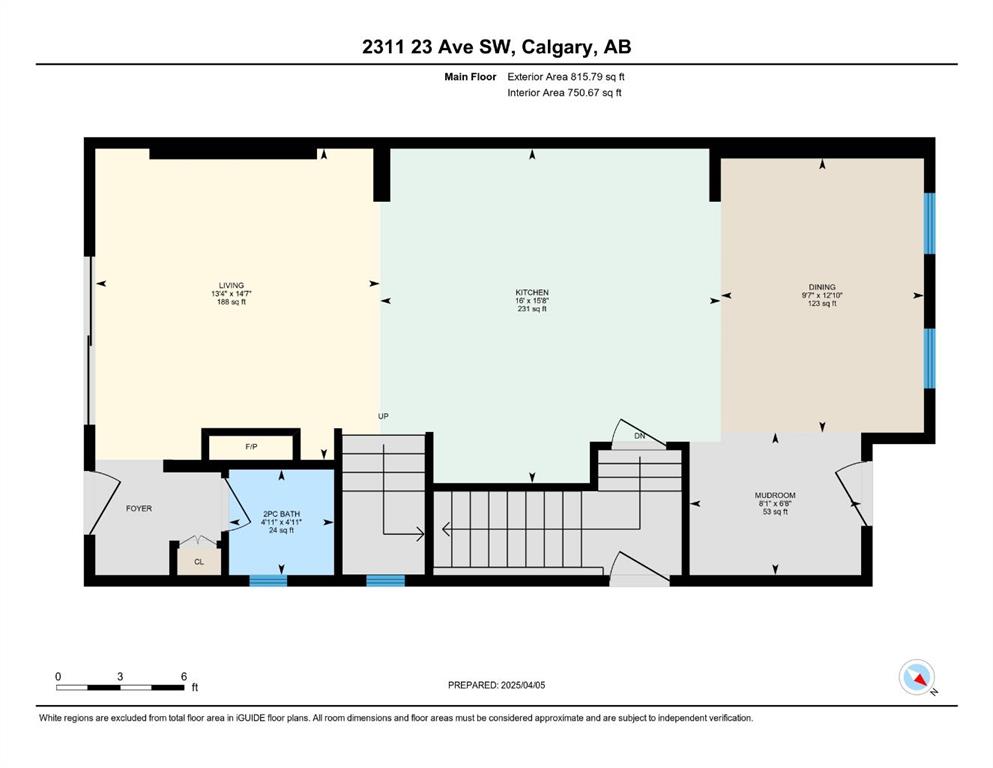3815 1A Street SW
Calgary T2T 6P4
MLS® Number: A2209596
$ 1,658,500
4
BEDROOMS
3 + 1
BATHROOMS
2,306
SQUARE FEET
2018
YEAR BUILT
OPEN HOUSE SUNDAY MAY 11th 1-3pm. TRIPLE MINT property in prime Parkhill. Brilliant location just 2 doors from the ridge Park with access down to the Elbow River Pathway system. Walking distance down to the 4th Street Village with an endless array of shops and services. Also close to great schools. Exceptional construction quality together with stunning contemporary design and finishing. Bespoke architecture by Marvin DeJong; construction by luxury home builder Stonebriar; customization by Leonard Development Group. Over 3025 square feet of development with 4 bedrooms and 3.5 baths. Handsome curb appeal with brick, metal and stucco plus a custom 2.5” thick solid oak and glass front door. Open plan main floor with high ceilings, tremendous light-quality (huge windows front and rear) and oak-plank hardwood flooring. The living room has a newly customized marble fireplace with “frame” television and dramatic sheers. Chef’s kitchen with elevated modern cabinetry, pro-series appliances, quartz counters, island with overhang for stools and a pantry tower. Generous dining room with designer lighting overlooks the rear yard with glass slider access. A mud-room (heated floor and great storage) and a discreet “Tom Ford” powder room complete the main level. Stunning staircase with glass wall and solid wood treads. Oak-plank hardwood continues throughout the second and third levels. Boutique-hotel vibe in the luxurious primary suite: bedroom with full wall of drapery (blackout), well-organized walk-in closet and a sparkling spa-ensuite with heated floors, zero threshold steam shower, freestanding soaking tub, double vanity with great storage and a separate water closet with “Japanese” toilet seat (heat + air) and additional storage. A walk-in laundry room with sink and storage, a spacious house bath and 2 bright bedrooms complete this level. The amazing top floor-loft features an extensive Bocci light installation, corridor views, an enormous lounge space with work-station plus a substantial terrace. The beautifully finished lower level includes a 4th bedroom, 4-piece bath and a large recreation room for entertainment, fitness or both. It currently has rubber flooring, ballet bar, mirror and rough-ins for home theatre. Exceptional outdoor living spaces include a front terrace with rose garden, sunny west exposure rear yard with turf, patios and hot tub…all low maintenance. Additional features: Control4 system, sprinkler system, alarm system and Gemstone programmable exterior lighting for seasonal display. Double garage off the paved alley is drywalled, painted and heated. Fantastic property…don’t miss out!
| COMMUNITY | Parkhill |
| PROPERTY TYPE | Semi Detached (Half Duplex) |
| BUILDING TYPE | Duplex |
| STYLE | 3 Storey, Side by Side |
| YEAR BUILT | 2018 |
| SQUARE FOOTAGE | 2,306 |
| BEDROOMS | 4 |
| BATHROOMS | 4.00 |
| BASEMENT | Finished, Full |
| AMENITIES | |
| APPLIANCES | Central Air Conditioner, Dishwasher, Dryer, Garage Control(s), Gas Cooktop, Microwave, Oven-Built-In, Range Hood, Refrigerator, Washer, Window Coverings |
| COOLING | Central Air |
| FIREPLACE | Gas |
| FLOORING | Ceramic Tile, Hardwood, See Remarks |
| HEATING | In Floor, Forced Air |
| LAUNDRY | Laundry Room, Sink, Upper Level |
| LOT FEATURES | Landscaped, Rectangular Lot |
| PARKING | Double Garage Detached |
| RESTRICTIONS | See Remarks |
| ROOF | Membrane |
| TITLE | Fee Simple |
| BROKER | Century 21 Bamber Realty LTD. |
| ROOMS | DIMENSIONS (m) | LEVEL |
|---|---|---|
| Game Room | 24`2" x 14`0" | Lower |
| Bedroom | 10`4" x 9`8" | Lower |
| 4pc Bathroom | Lower | |
| Mud Room | 8`0" x 4`9" | Main |
| 2pc Bathroom | Main | |
| Living Room | 14`6" x 13`6" | Main |
| Dining Room | 14`8" x 10`2" | Main |
| Kitchen | 13`8" x 10`8" | Main |
| Bedroom - Primary | 14`2" x 10`8" | Upper |
| Bedroom | 13`6" x 10`0" | Upper |
| Bedroom | 12`0" x 9`8" | Upper |
| Family Room | 20`0" x 16`0" | Upper |
| 4pc Bathroom | Upper | |
| 5pc Ensuite bath | Upper | |
| Laundry | 5`0" x 4`6" | Upper |

