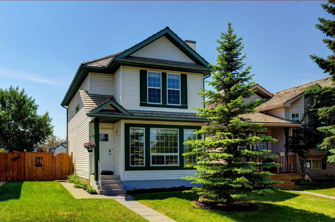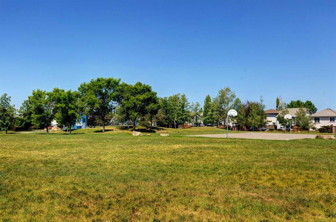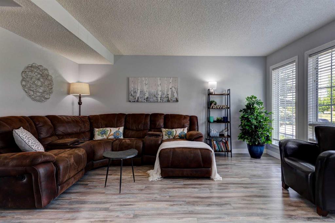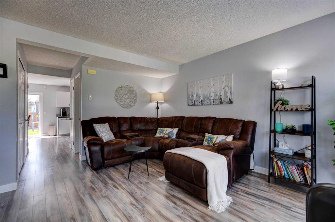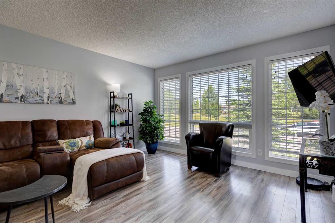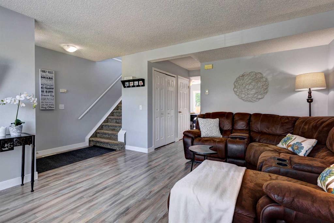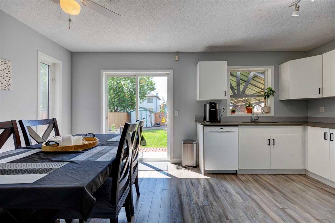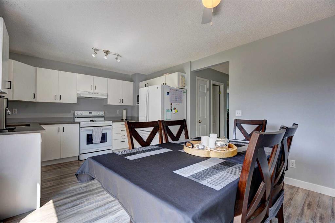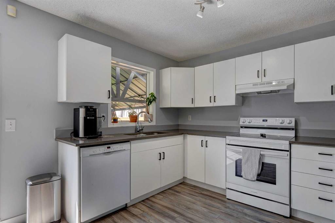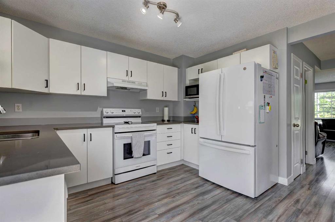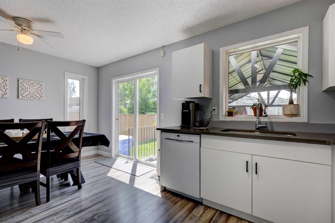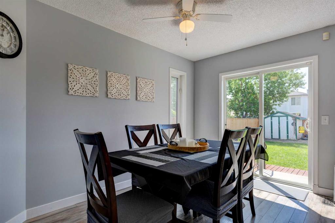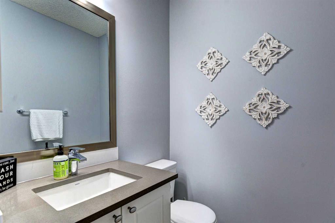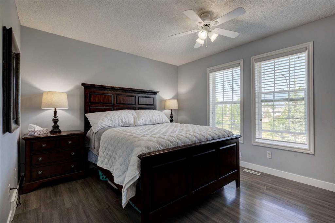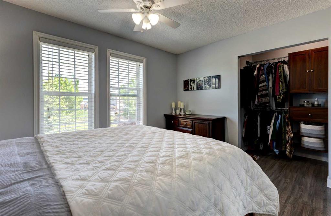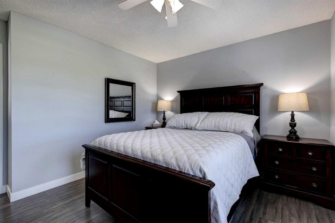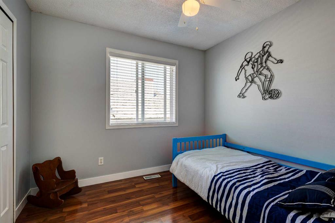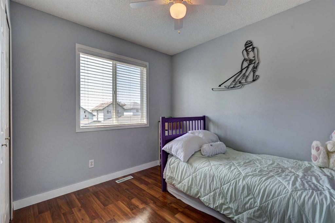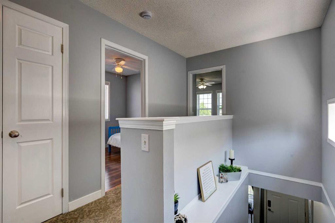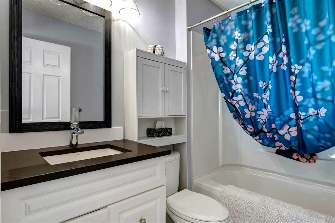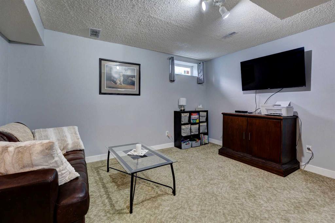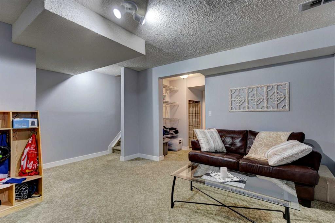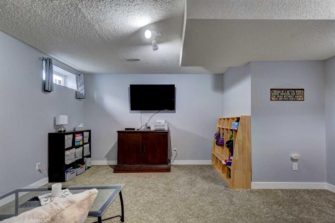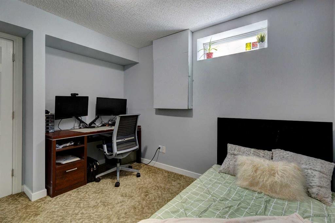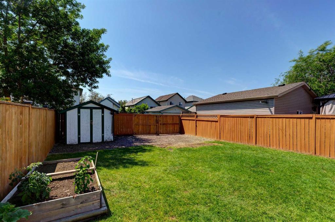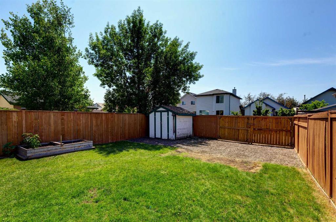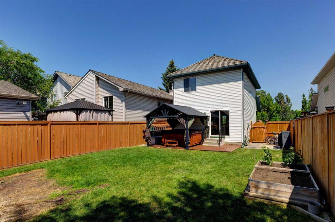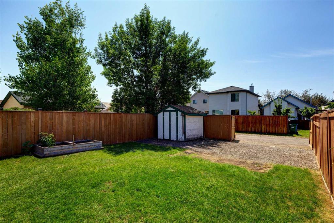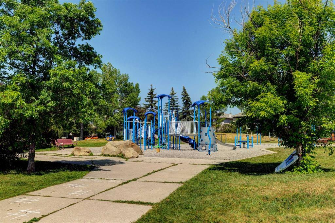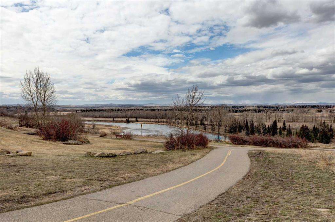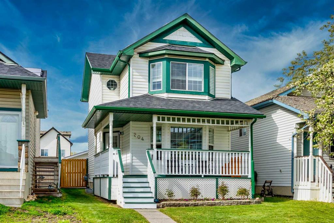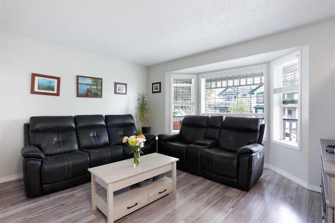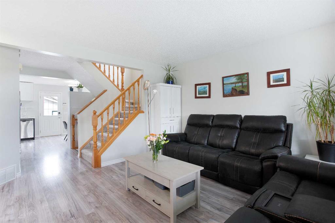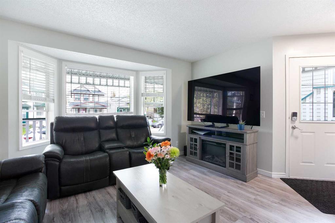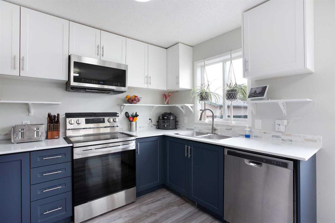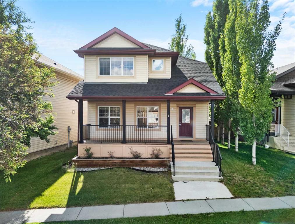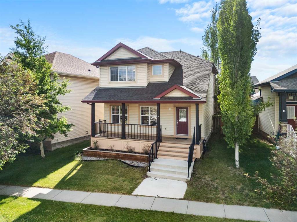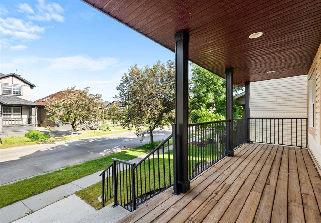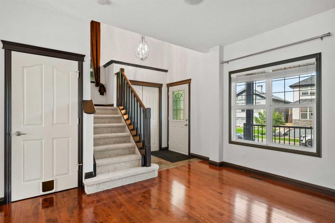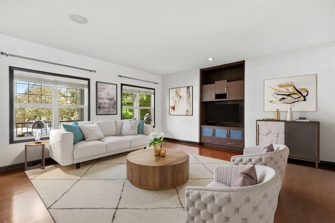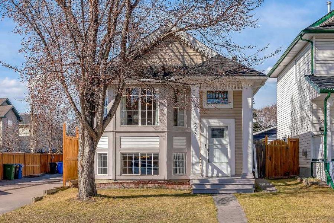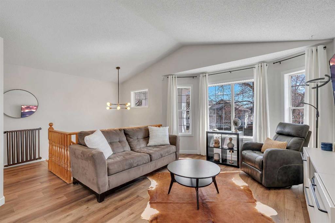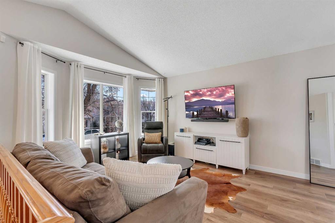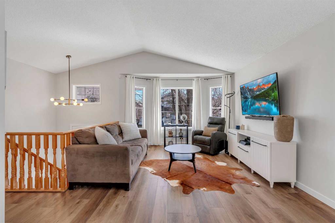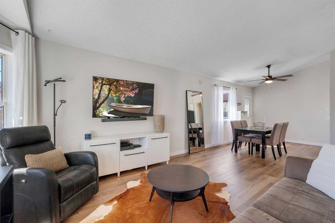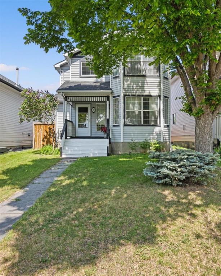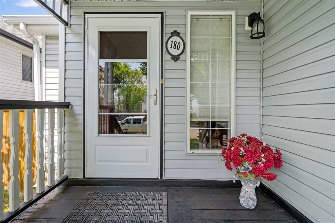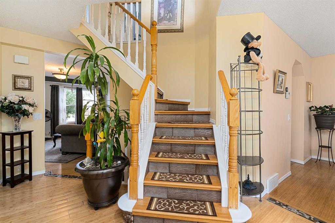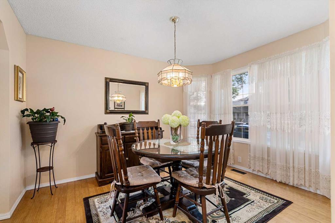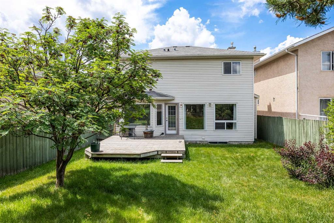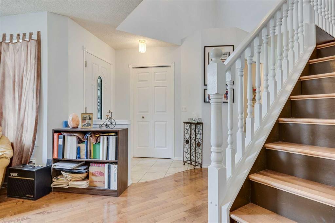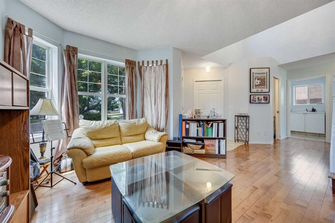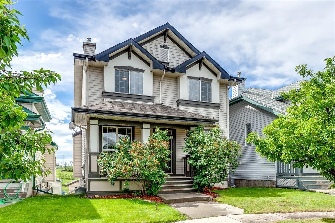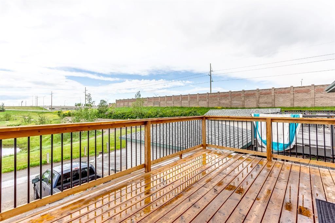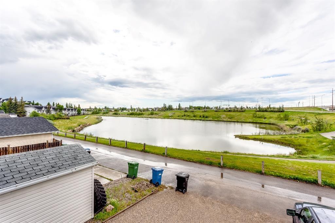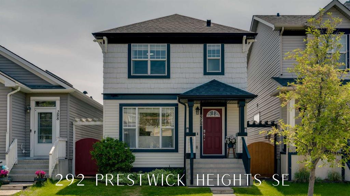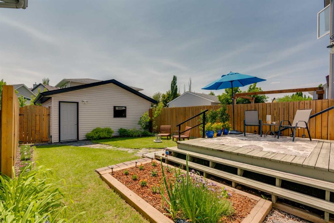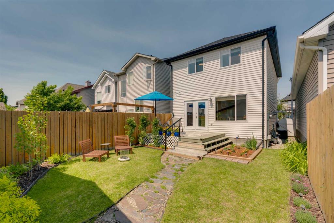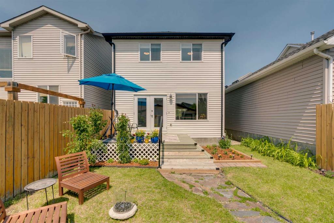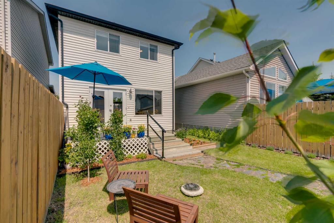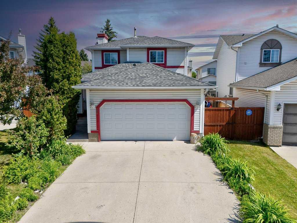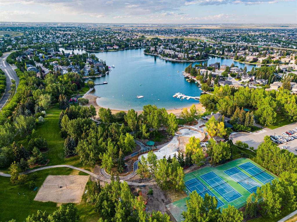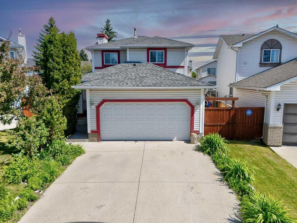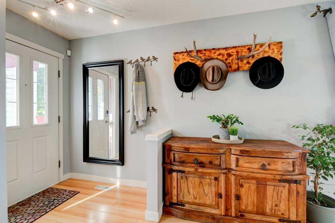384 Mt Aberdeen Close SE
Calgary T2Z3N5
MLS® Number: A2232142
$ 535,000
3
BEDROOMS
1 + 1
BATHROOMS
1,200
SQUARE FEET
1998
YEAR BUILT
OPEN HOUSE JUNE 21 and JUNE 22 2:00-4:00 PM. Welcome to this beautifully updated home located in a family-friendly neighbourhood of McKenzie, directly overlooking a large park and playground. A perfect location for watching your children as they play just steps from your front door. Inside, enjoy fresh paint and crisp new trim throughout, along with a refreshed kitchen featuring elegant quartz countertops. The main level offers a bright and functional layout, while upstairs you’ll find three comfortable bedrooms. The fully finished basement adds valuable living space with a spacious recreation room and a dedicated office—ideal for working from home or relaxing with the family. Outside, the large private backyard is a blank canvas with plenty of room to build your dream garage, or RV parking with convenient alley access already in place. New front windows and a stylish new front door add to the home’s curb appeal. Just a short walk to the scenic ridge along the Bow River and Fish Creek Park, this home offers the perfect balance of nature, comfort, and convenience. Don’t miss this incredible opportunity!
| COMMUNITY | McKenzie Lake |
| PROPERTY TYPE | Detached |
| BUILDING TYPE | House |
| STYLE | 2 Storey |
| YEAR BUILT | 1998 |
| SQUARE FOOTAGE | 1,200 |
| BEDROOMS | 3 |
| BATHROOMS | 2.00 |
| BASEMENT | Finished, Full |
| AMENITIES | |
| APPLIANCES | Dishwasher, Dryer, Electric Stove, Refrigerator, Washer |
| COOLING | None |
| FIREPLACE | N/A |
| FLOORING | Carpet, Laminate |
| HEATING | Forced Air, Natural Gas |
| LAUNDRY | In Basement |
| LOT FEATURES | Back Lane, Back Yard, See Remarks |
| PARKING | Off Street, RV Access/Parking |
| RESTRICTIONS | None Known |
| ROOF | Pine Shake |
| TITLE | Fee Simple |
| BROKER | RE/MAX Landan Real Estate |
| ROOMS | DIMENSIONS (m) | LEVEL |
|---|---|---|
| Game Room | 15`11" x 13`10" | Basement |
| Den | 9`0" x 11`1" | Basement |
| Furnace/Utility Room | 6`8" x 18`0" | Basement |
| Living Room | 13`3" x 15`5" | Main |
| Foyer | 3`10" x 7`0" | Main |
| Kitchen | 7`6" x 11`6" | Main |
| Dining Room | 9`7" x 11`8" | Main |
| 2pc Bathroom | 7`3" x 4`9" | Main |
| 4pc Bathroom | 5`6" x 7`5" | Second |
| Bedroom - Primary | 12`11" x 12`2" | Second |
| Bedroom | 8`8" x 9`5" | Second |
| Bedroom | 10`9" x 9`8" | Second |

