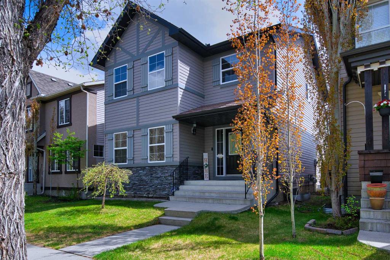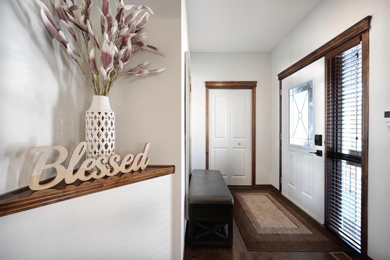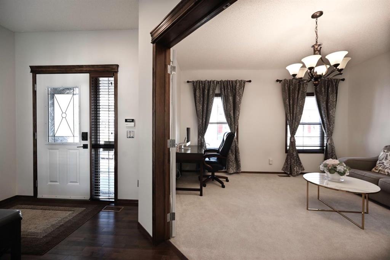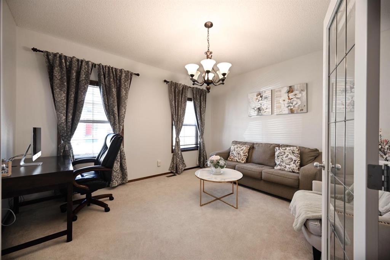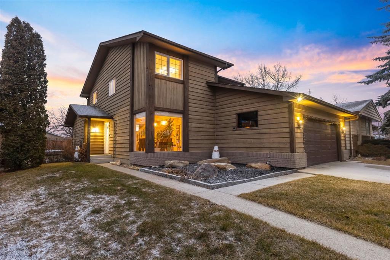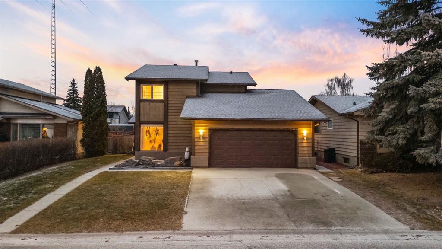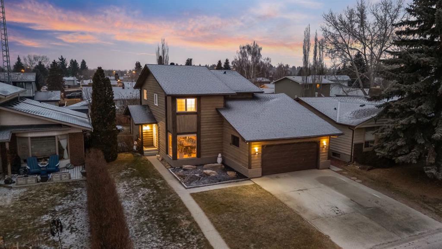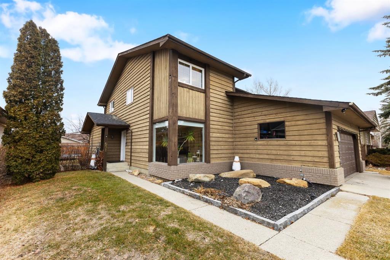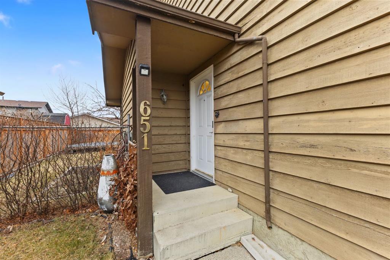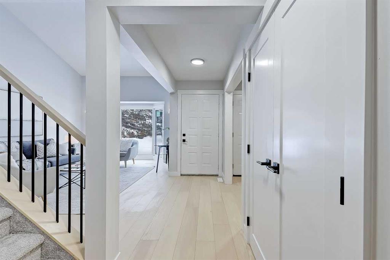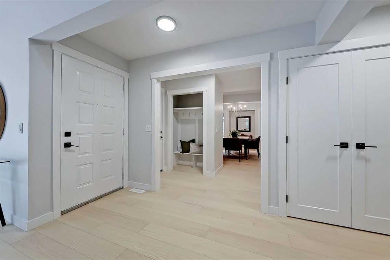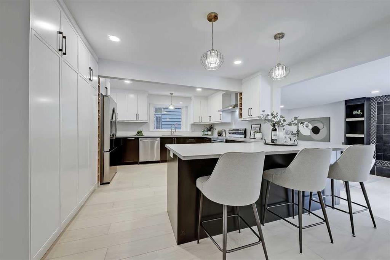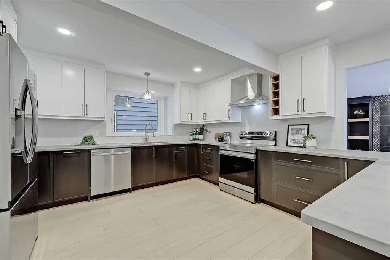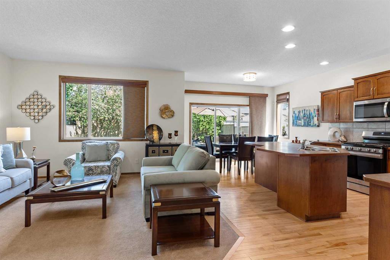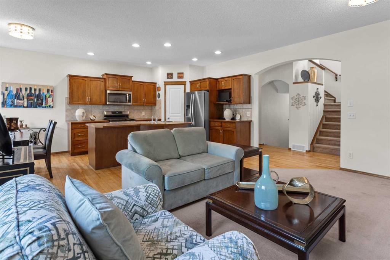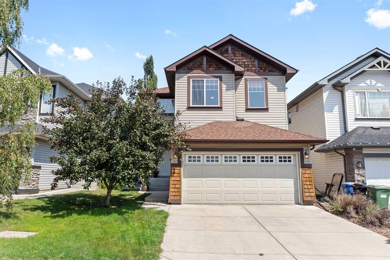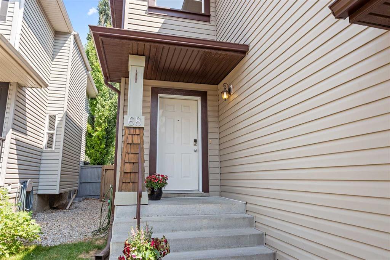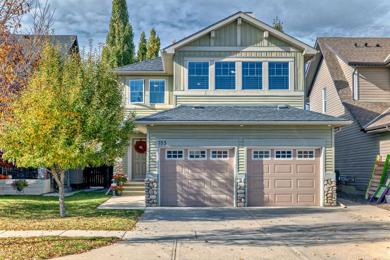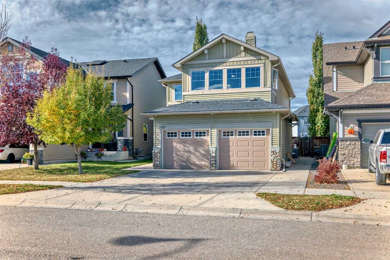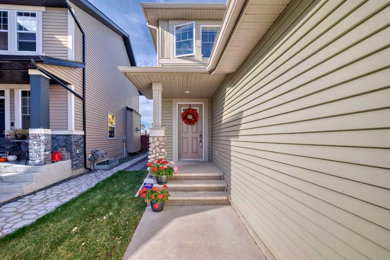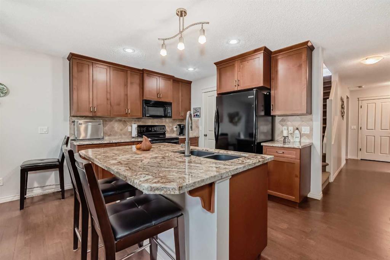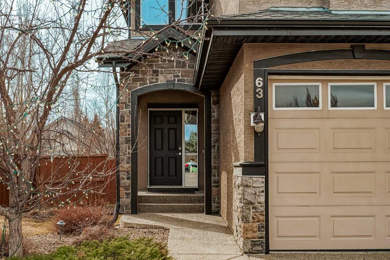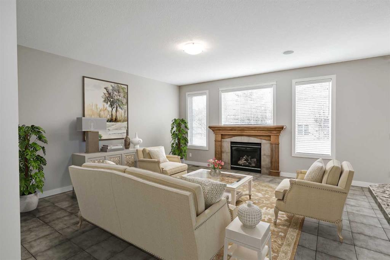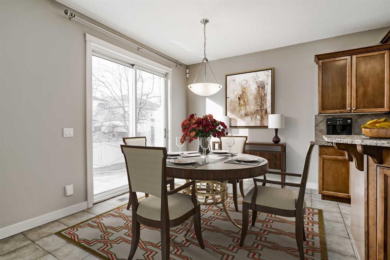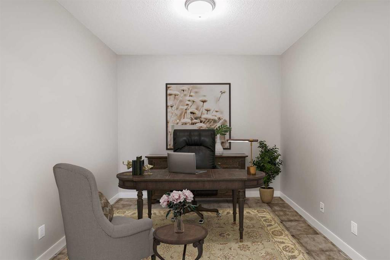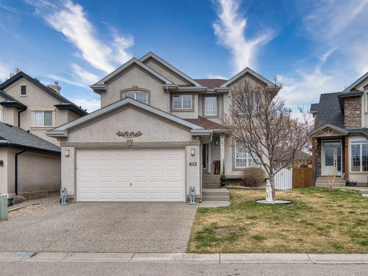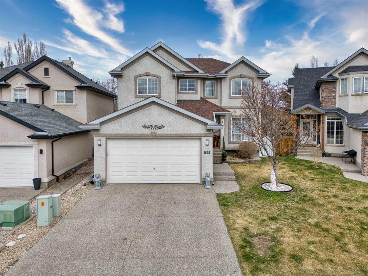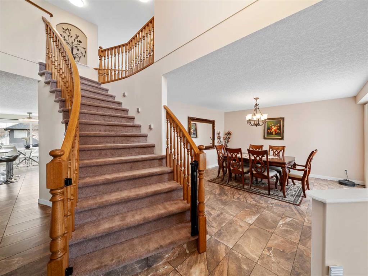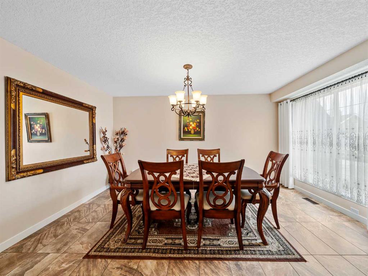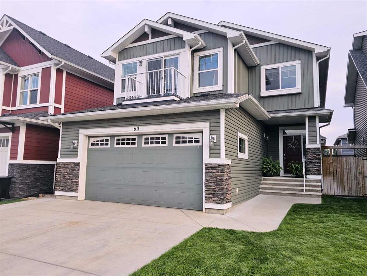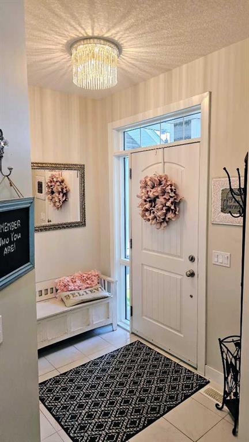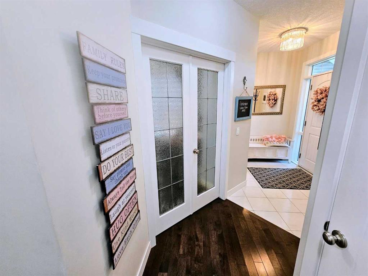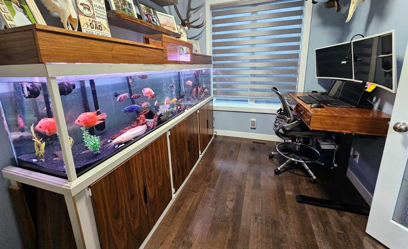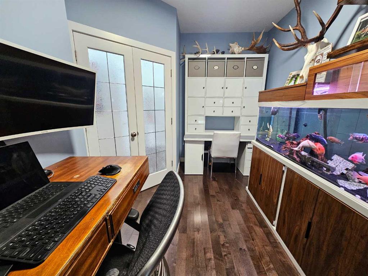39 Mckenzie Lake View SE
Calgary T2Z 2T7
MLS® Number: A2214480
$ 908,900
5
BEDROOMS
3 + 1
BATHROOMS
2,124
SQUARE FEET
1996
YEAR BUILT
Located in one of the most coveted areas of McKenzie Lake, this spacious 5-bedroom walkout home offers over 3,000 sqft of nicely developed living space in The Harbours — an exclusive section that provides not only full McKenzie Lake Association privileges but also private beach access for Harbour residents. Pride of ownership is evident throughout, with thoughtful updates that include durable and beautiful LUX triple-pane windows, a newer high-efficiency furnace, newer hot water tank, water softener system, newer deck, and newer central air conditioning, along with some fresh paint in some rooms. The main floor welcomes you with a warm and functional layout featuring a bright great room at the entrance, a formal dining space, and a large kitchen with a generous island perfect for meal prep. The adjacent family room, complete with a cozy gas fireplace, creates the perfect place to unwind or visit with guests. A convenient main floor laundry room offers direct access to the attached double garage.Upstairs, you'll find four spacious bedrooms, including a primary suite with a large walk-in closet and a 4pc ensuite. The fully finished walkout basement adds even more living space and great access to the backyard. The basement features a massive rec room, a dry bar area, a fifth bedroom with a walk-in closet, and a 3-piece bathroom. The southwest-facing backyard is truly a standout, offering mature trees for privacy, plenty of room to play, and a relaxing hot tub to enjoy year-round. Whether you're hosting gatherings or seeking a private retreat, this yard delivers .Situated near fantastic schools like St. John Henry Newman School and McKenzie Lake Elementary, with easy access to ridge pathways above the Bow River, South Health Campus, and Stoney Trail, this home combines an unbeatable location with a lifestyle centered around community, nature, and family living. This is the perfect family home and the trampoline can even stay too! A wonderful opportunity to own a move-in-ready home in one of McKenzie Lake’s most sought-after pockets.
| COMMUNITY | McKenzie Lake |
| PROPERTY TYPE | Detached |
| BUILDING TYPE | House |
| STYLE | 2 Storey |
| YEAR BUILT | 1996 |
| SQUARE FOOTAGE | 2,124 |
| BEDROOMS | 5 |
| BATHROOMS | 4.00 |
| BASEMENT | Separate/Exterior Entry, Finished, Full, Walk-Out To Grade |
| AMENITIES | |
| APPLIANCES | Central Air Conditioner, Dishwasher, Dryer, Electric Stove, Freezer, Garage Control(s), Microwave, Range Hood, Refrigerator, Washer, Water Softener, Window Coverings |
| COOLING | Central Air |
| FIREPLACE | Gas |
| FLOORING | Carpet, Ceramic Tile, Hardwood |
| HEATING | High Efficiency |
| LAUNDRY | Laundry Room, Main Level |
| LOT FEATURES | Back Yard, Backs on to Park/Green Space, Few Trees, Front Yard, Landscaped, No Neighbours Behind, Wedge Shaped Lot |
| PARKING | Double Garage Attached, Front Drive, Garage Door Opener, Insulated |
| RESTRICTIONS | None Known |
| ROOF | Asphalt Shingle |
| TITLE | Fee Simple |
| BROKER | Century 21 Bamber Realty LTD. |
| ROOMS | DIMENSIONS (m) | LEVEL |
|---|---|---|
| 3pc Bathroom | 4`11" x 8`4" | Basement |
| Bedroom | 10`11" x 10`7" | Basement |
| Game Room | 31`10" x 15`10" | Basement |
| 2pc Bathroom | 6`5" x 4`9" | Main |
| Breakfast Nook | 6`4" x 15`9" | Main |
| Dining Room | 13`5" x 6`9" | Main |
| Kitchen | 10`3" x 14`7" | Main |
| Laundry | 10`3" x 6`0" | Main |
| Living Room | 16`4" x 14`3" | Main |
| Family Room | 12`6" x 14`2" | Main |
| 4pc Bathroom | 4`11" x 8`4" | Upper |
| 4pc Ensuite bath | 8`3" x 10`5" | Upper |
| Bedroom | 13`5" x 10`7" | Upper |
| Bedroom | 12`11" x 11`4" | Upper |
| Bedroom | 14`8" x 10`5" | Upper |
| Bedroom - Primary | 13`0" x 14`11" | Upper |


















































