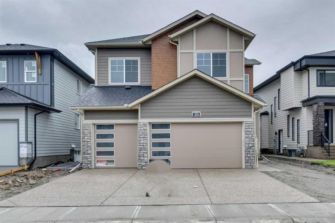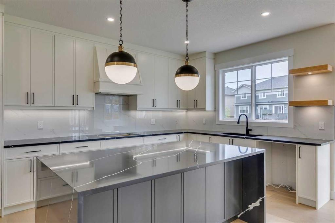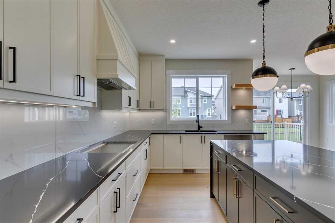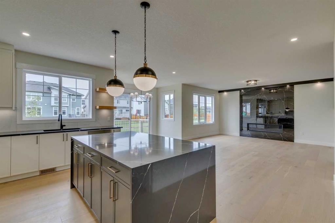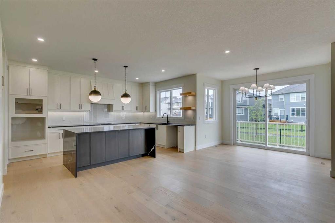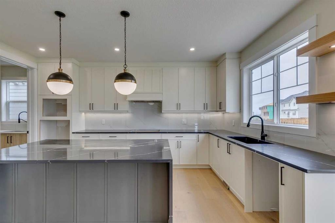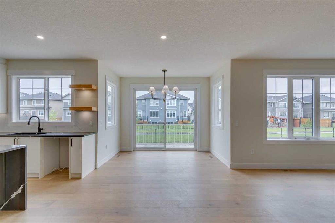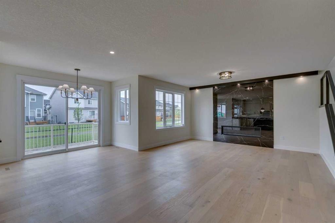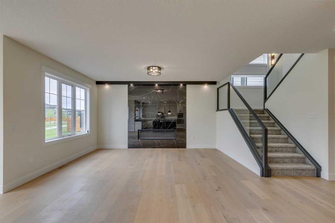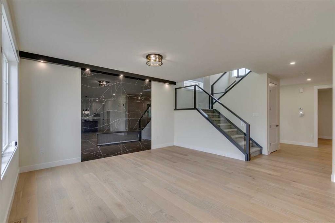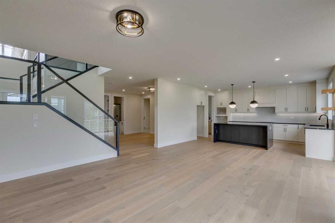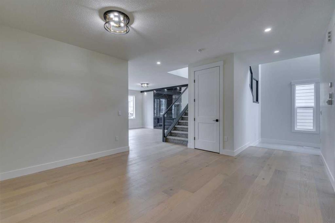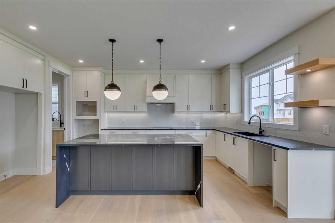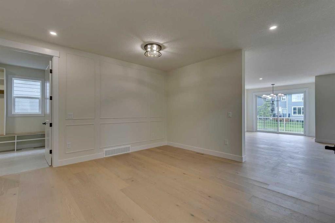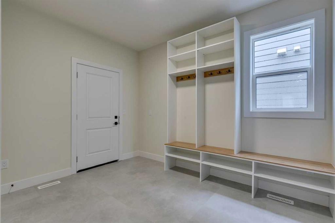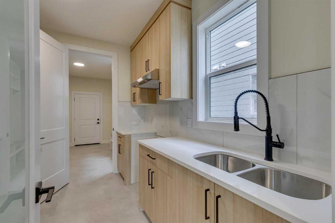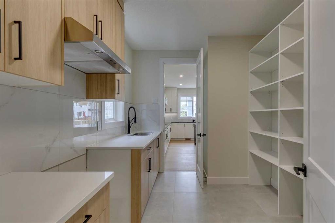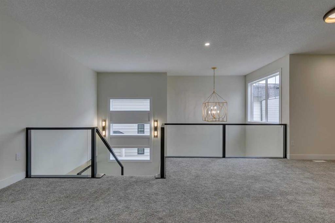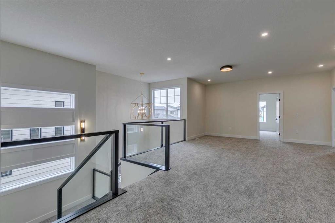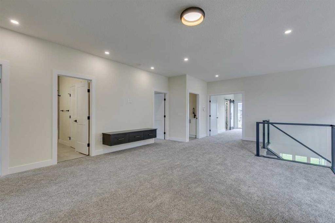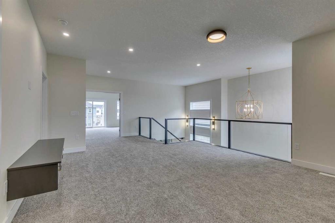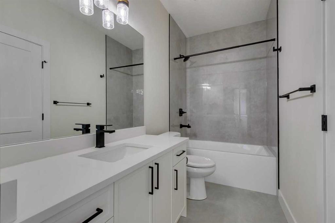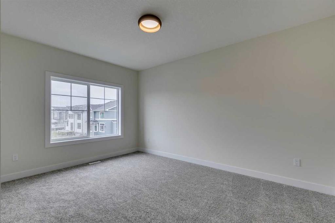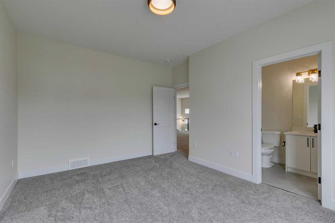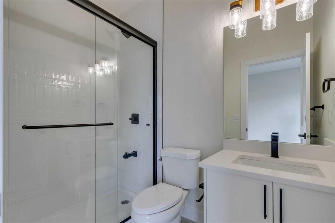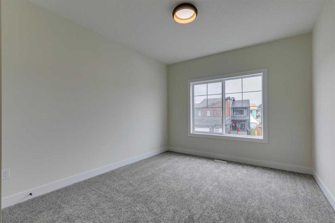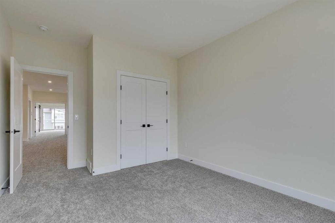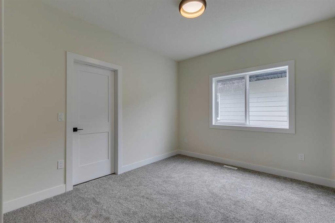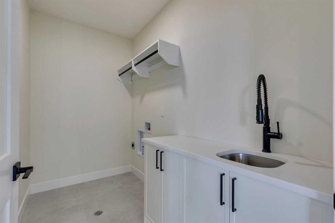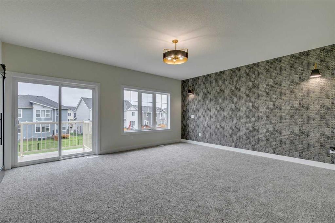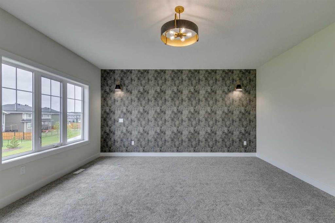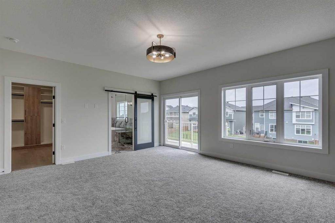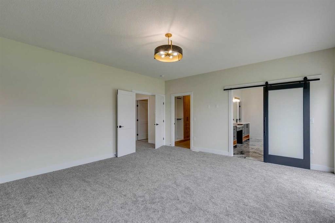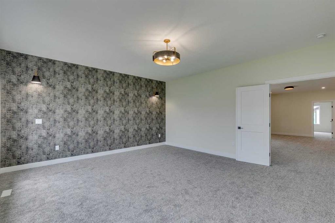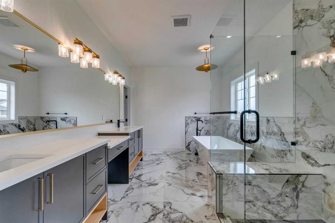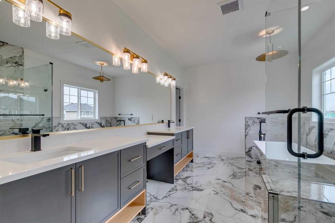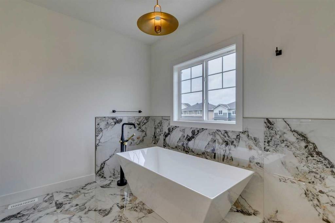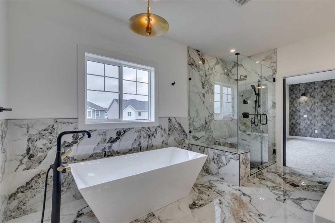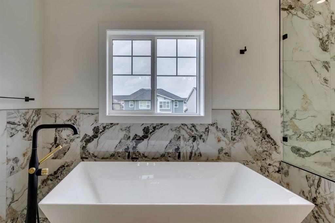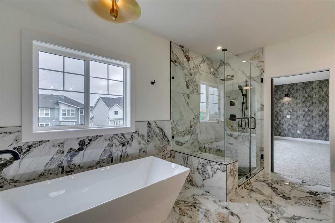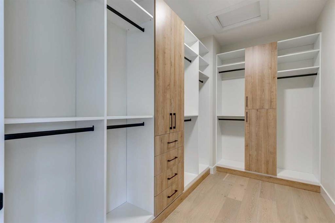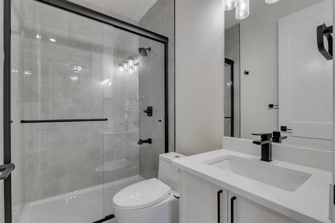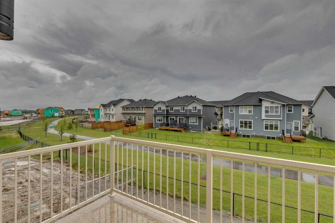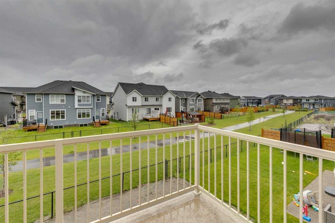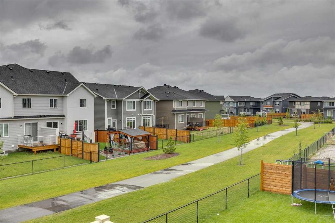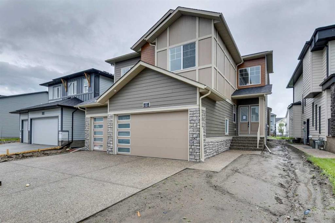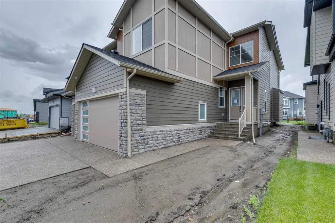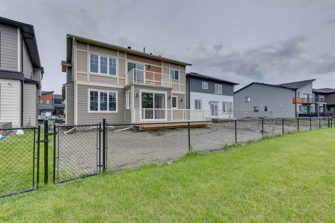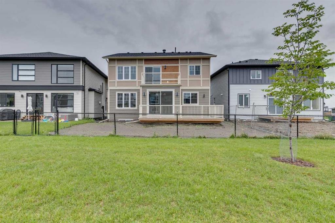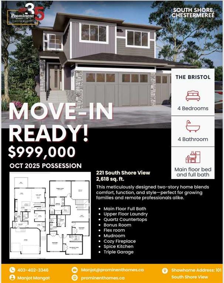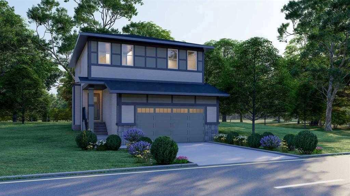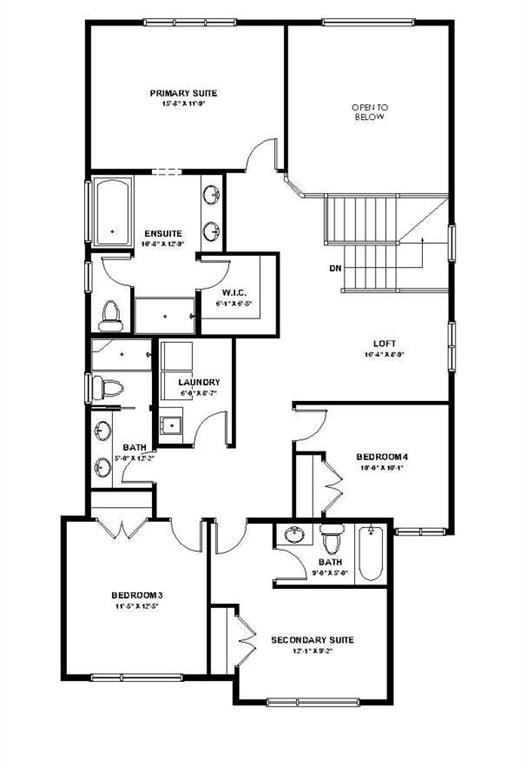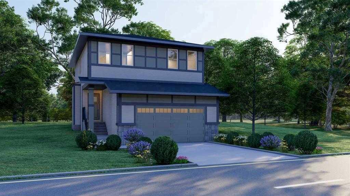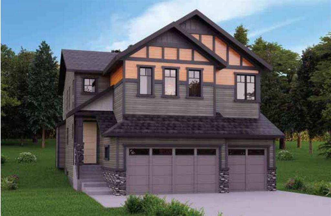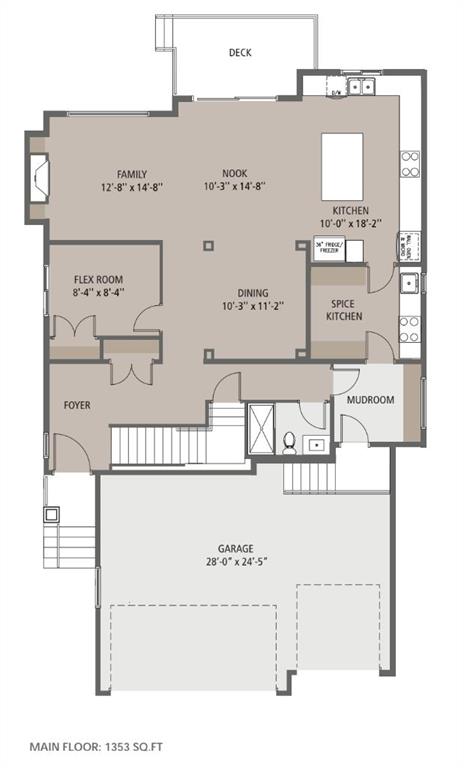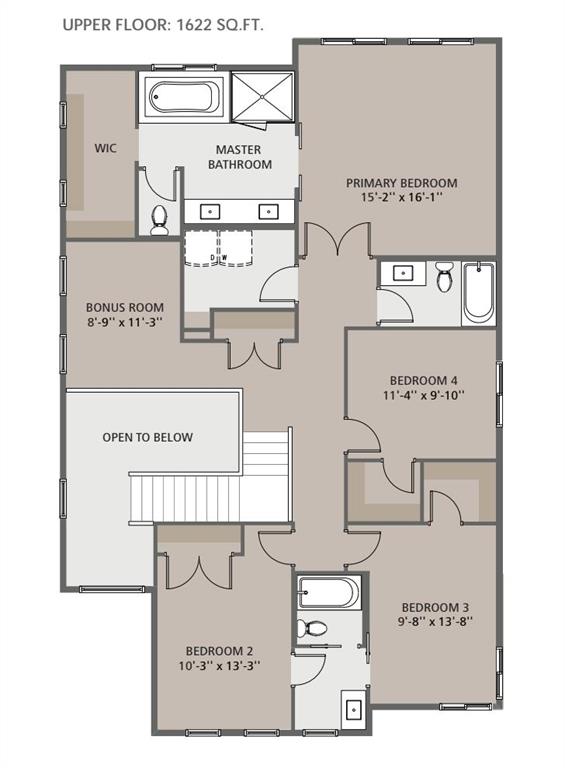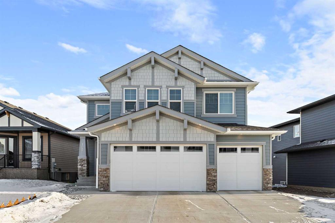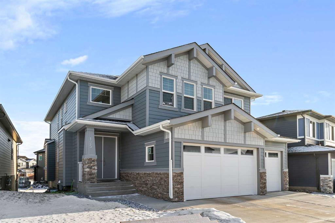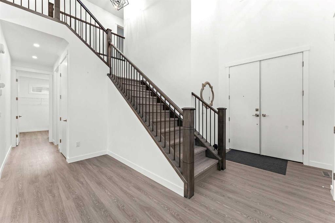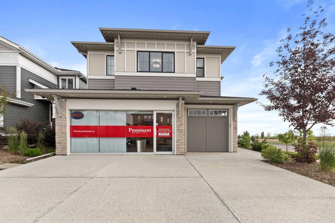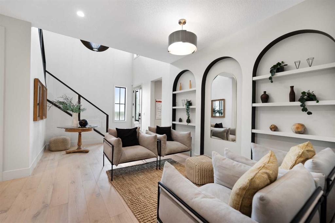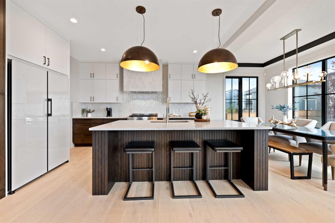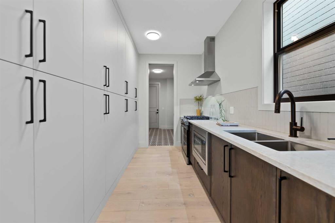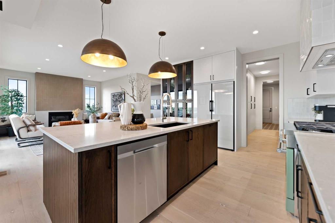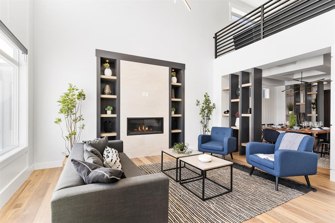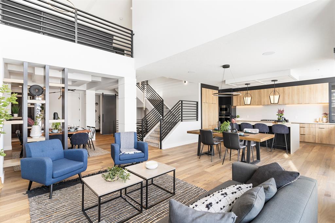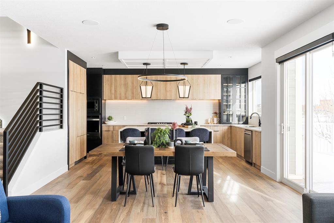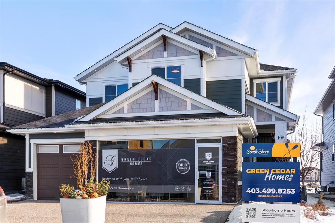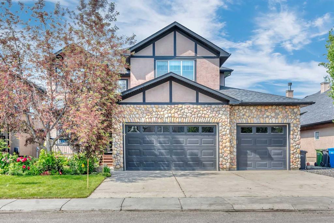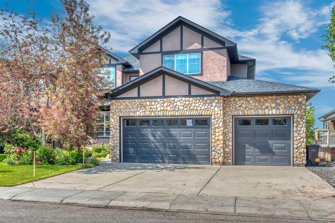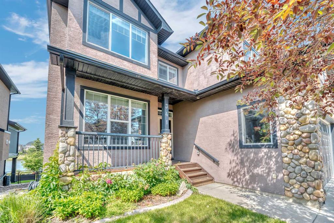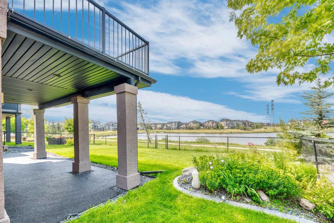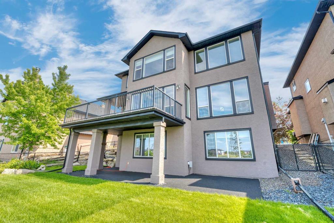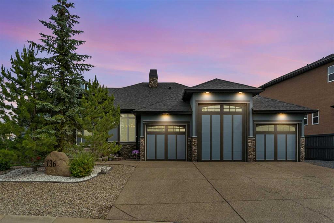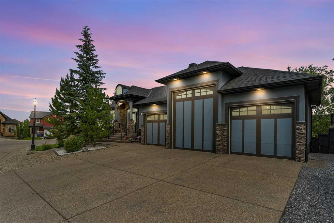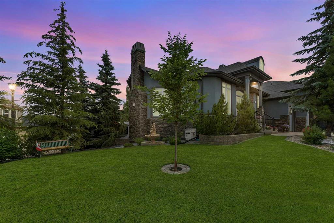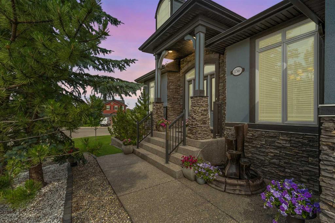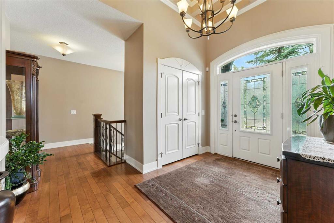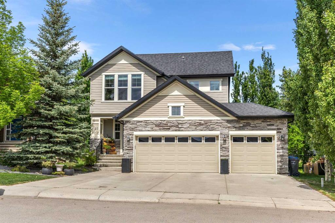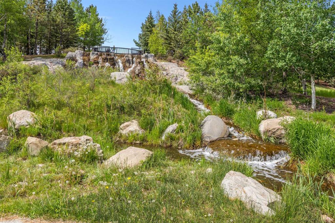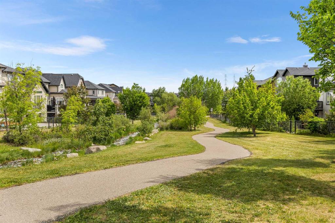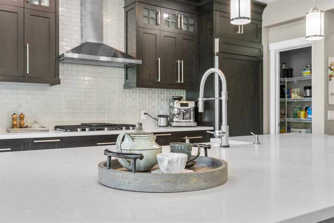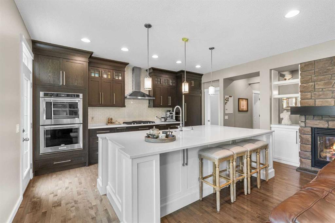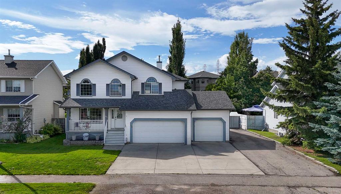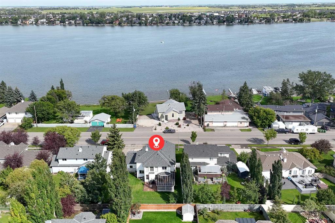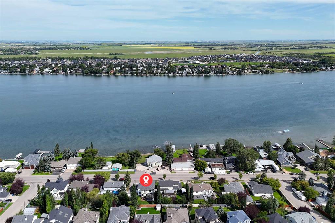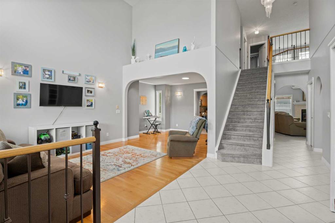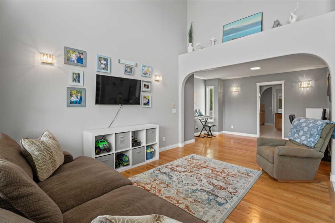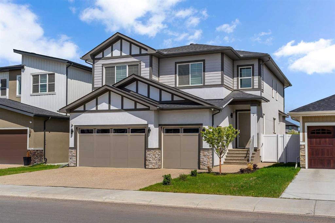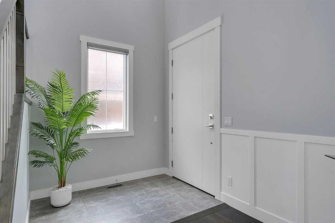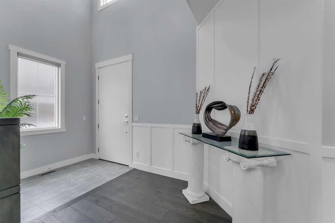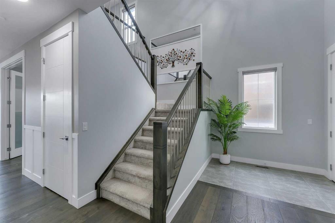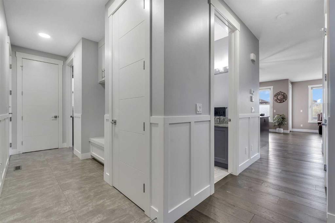39 South Shore Road
Chestermere T1X2Y4
MLS® Number: A2242541
$ 1,149,000
5
BEDROOMS
4 + 0
BATHROOMS
3,318
SQUARE FEET
2025
YEAR BUILT
Nestled in the serene lakeside community of South Shore, Chestermere, this stunning 5-bedroom, 4-bathroom 2-storey home by Sunview Custom Homes offers luxurious living with modern comfort. Featuring 9-ft ceilings on all levels, a south-facing backyard, and a grand double-door entry, this home is as functional as it is elegant. The main floor showcases an open-to-below foyer, glass railing, rich hardwood floors, and a family room with a gas fireplace. A spice kitchen with gas stove, hood fan, and sink is perfect for culinary needs. A main-floor bedroom and full bath offer flexibility for guests. Upstairs features a bonus room, a luxurious primary bedroom with custom shower and private balcony, plus a second master. Two more bedrooms with built-in closets, full bath, and laundry room with sink complete the upper floor. Additional highlights include quartz countertops, stainless steel appliances, side entry to basement, and a dura deck for outdoor enjoyment.
| COMMUNITY | South Shores |
| PROPERTY TYPE | Detached |
| BUILDING TYPE | House |
| STYLE | 2 Storey |
| YEAR BUILT | 2025 |
| SQUARE FOOTAGE | 3,318 |
| BEDROOMS | 5 |
| BATHROOMS | 4.00 |
| BASEMENT | Full, Unfinished |
| AMENITIES | |
| APPLIANCES | Built-In Oven, Dishwasher, Electric Cooktop, Gas Range, Microwave, Range Hood, Refrigerator |
| COOLING | None |
| FIREPLACE | Decorative, Gas |
| FLOORING | Carpet, Ceramic Tile, Hardwood |
| HEATING | Forced Air, Natural Gas |
| LAUNDRY | Upper Level |
| LOT FEATURES | Backs on to Park/Green Space |
| PARKING | Triple Garage Attached |
| RESTRICTIONS | None Known |
| ROOF | Asphalt Shingle |
| TITLE | Fee Simple |
| BROKER | Bode Platform Inc. |
| ROOMS | DIMENSIONS (m) | LEVEL |
|---|---|---|
| Kitchen | 15`10" x 10`6" | Main |
| Dining Room | 14`2" x 13`10" | Main |
| Breakfast Nook | 11`0" x 8`0" | Main |
| Living Room | 22`10" x 16`1" | Main |
| Pantry | 10`6" x 8`11" | Main |
| 3pc Bathroom | 0`0" x 0`0" | Main |
| Bedroom | 11`7" x 10`9" | Main |
| 4pc Bathroom | 0`0" x 0`0" | Upper |
| 5pc Ensuite bath | 0`0" x 0`0" | Upper |
| 3pc Ensuite bath | 62`11" x 51`11" | Upper |
| Laundry | 9`7" x 5`2" | Upper |
| Bedroom - Primary | 18`1" x 16`1" | Upper |
| Bedroom | 15`2" x 11`2" | Upper |
| Bedroom | 15`2" x 11`1" | Upper |
| Bedroom | 11`11" x 10`4" | Upper |

