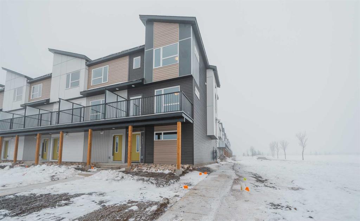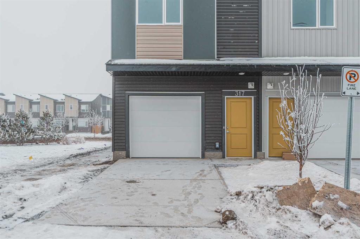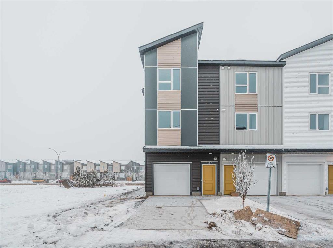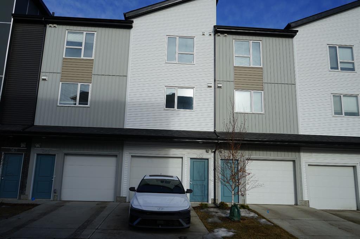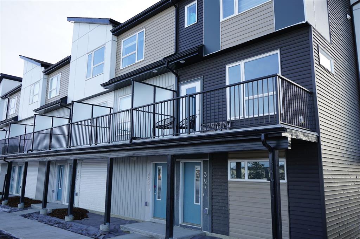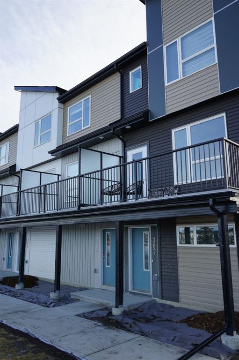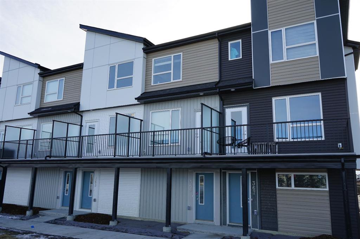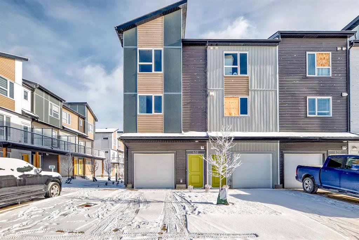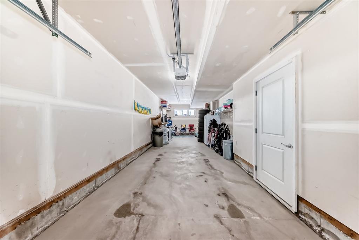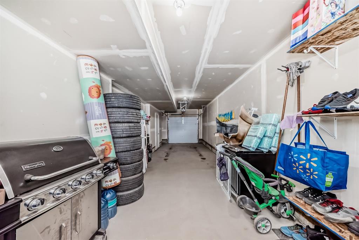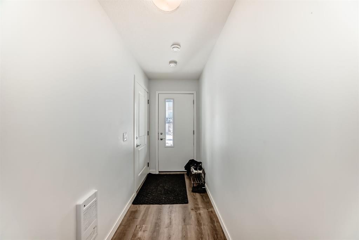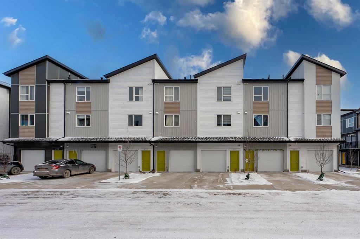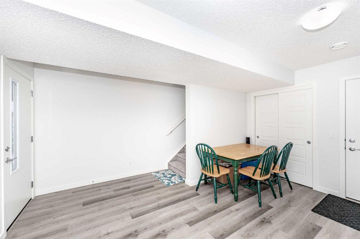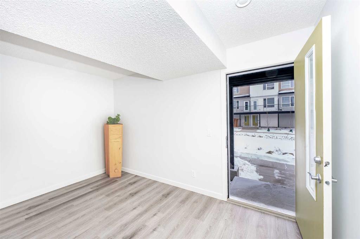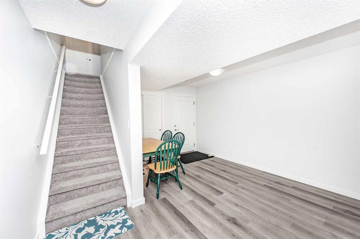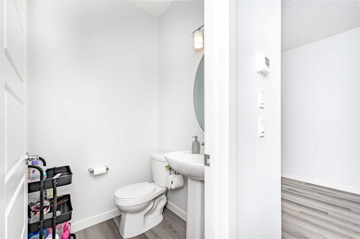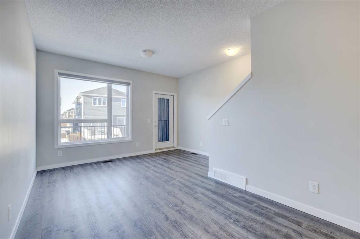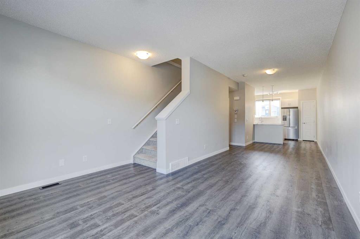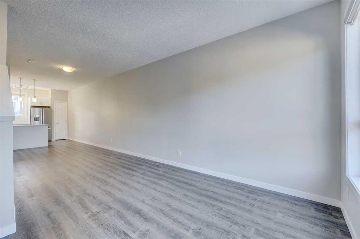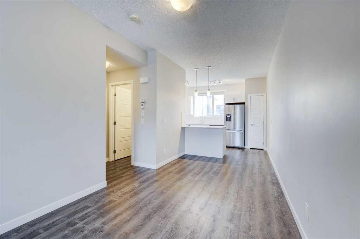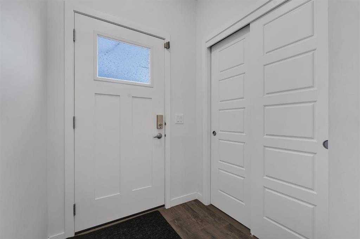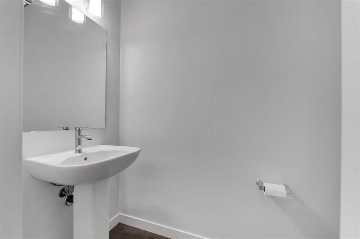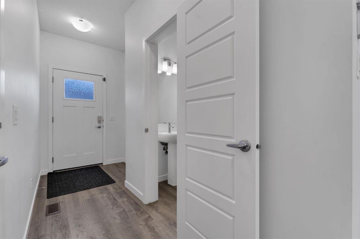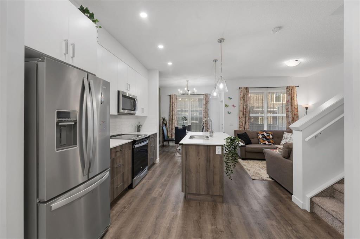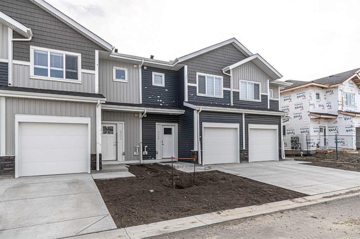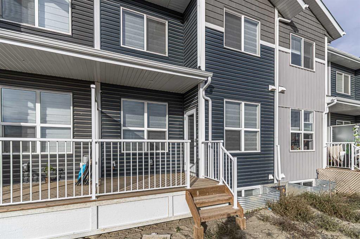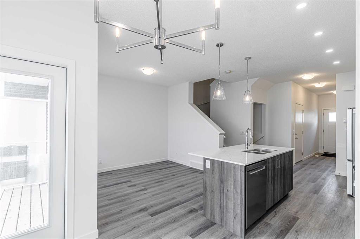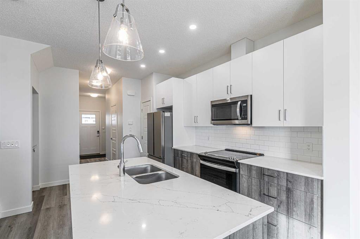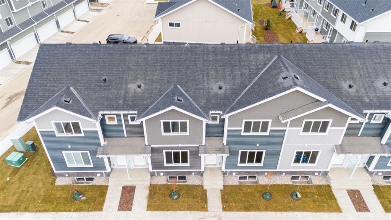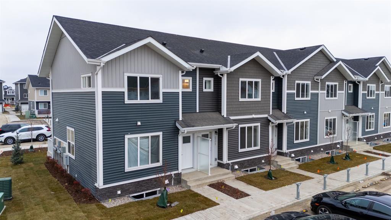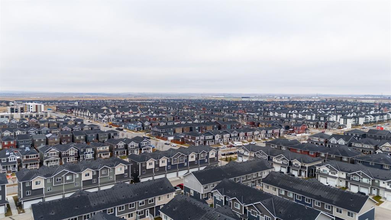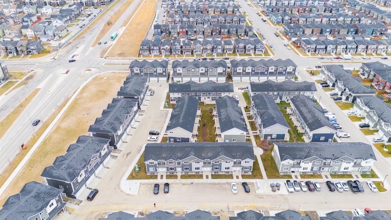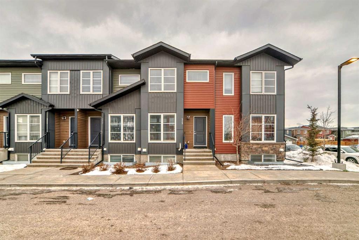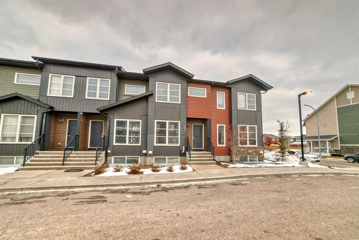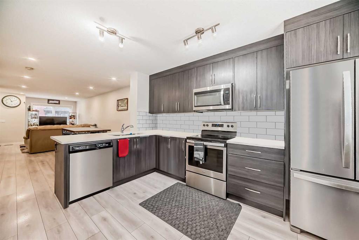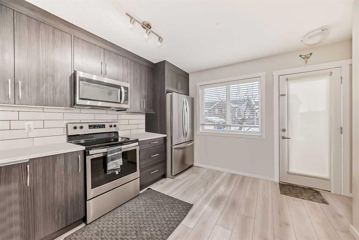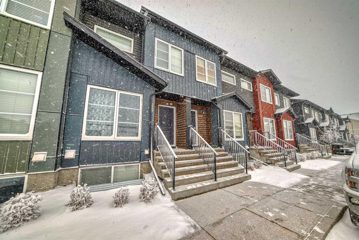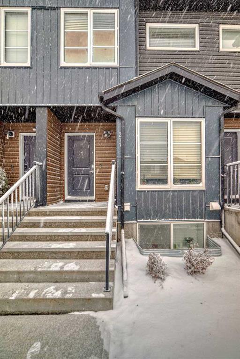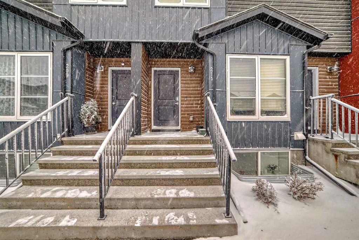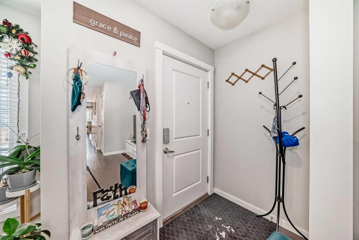390 Redstone Boulevard NE
Calgary T3N 1K2
MLS® Number: A2193857
$ 539,400
4
BEDROOMS
3 + 1
BATHROOMS
1,516
SQUARE FEET
2017
YEAR BUILT
Stunning 4-Bedroom, 3.5-Bathroom Townhome Offers you 2236 Sqf Living Space, including fully developed basement with permits. In Redstone – Move-In Ready! Don’t miss this impressive and modern townhome in the sought-after community of Redstone! Featuring a thoughtfully crafted floor plan, this home showcases: *Luxury wide-plank laminate flooring throughout the main floor. *Elegant cabinetry paired with gorgeous white quartz countertops *New Roof *Large Newly installed windows allowing an abundance of natural light The spacious and stylish kitchen is a chef’s dream, boasting upgraded stainless steel appliances, ample cabinet space, and an eat-up island that flows seamlessly into the dining area and living room. With a powder room on Main Level. Step outside to enjoy your private backyard, perfect for BBQs and outdoor dining, The fully finished basement is a standout feature, designed for entertainment and relaxation. It includes: A gaming/family entertainment area, Two extra bedrooms, A full bathroom. Located in a well-maintained complex within a friendly neighborhood, this home is close to: *Shopping & amenities *Public transportation *Playgrounds & parks *Easy access to Stoney Trail & Calgary International Airport This stunning home truly stands out—book your private showing today before it’s gone! *Contact me now with any questions or to schedule a viewing!
| COMMUNITY | Redstone |
| PROPERTY TYPE | Row/Townhouse |
| BUILDING TYPE | Four Plex |
| STYLE | Townhouse |
| YEAR BUILT | 2017 |
| SQUARE FOOTAGE | 1,516 |
| BEDROOMS | 4 |
| BATHROOMS | 4.00 |
| BASEMENT | Finished, Full |
| AMENITIES | |
| APPLIANCES | Built-In Gas Range, Built-In Refrigerator, Dishwasher, Microwave, Washer/Dryer |
| COOLING | Central Air |
| FIREPLACE | N/A |
| FLOORING | Carpet, Ceramic Tile, Laminate |
| HEATING | Forced Air, Natural Gas |
| LAUNDRY | Laundry Room |
| LOT FEATURES | Back Yard, See Remarks |
| PARKING | Single Garage Detached |
| RESTRICTIONS | None Known |
| ROOF | Asphalt |
| TITLE | Fee Simple |
| BROKER | CIR Realty |
| ROOMS | DIMENSIONS (m) | LEVEL |
|---|---|---|
| 4pc Bathroom | 5`0" x 9`11" | Basement |
| Bedroom | 13`4" x 10`0" | Basement |
| Bedroom | 10`1" x 11`8" | Basement |
| Game Room | 15`9" x 12`6" | Basement |
| Furnace/Utility Room | 6`9" x 7`0" | Basement |
| Living Room | 10`8" x 14`8" | Main |
| Dining Room | 10`3" x 13`1" | Main |
| 2pc Bathroom | 4`11" x 4`9" | Main |
| Foyer | 5`10" x 4`11" | Main |
| Kitchen | 11`7" x 16`10" | Main |
| Mud Room | 5`6" x 5`8" | Main |
| Pantry | 4`6" x 4`3" | Main |
| 4pc Bathroom | 5`0" x 9`10" | Upper |
| 4pc Ensuite bath | 5`0" x 8`10" | Upper |
| Bedroom - Primary | 10`1" x 12`9" | Upper |
| Bonus Room | 11`10" x 14`7" | Upper |
| Bedroom | 10`1" x 13`6" | Upper |
| Laundry | 3`7" x 3`4" | Upper |



















































