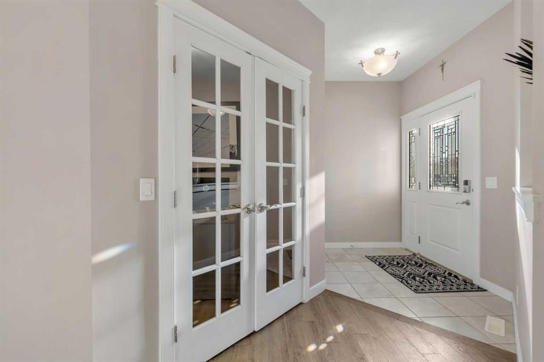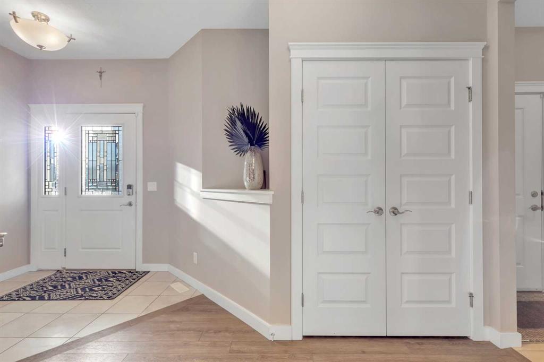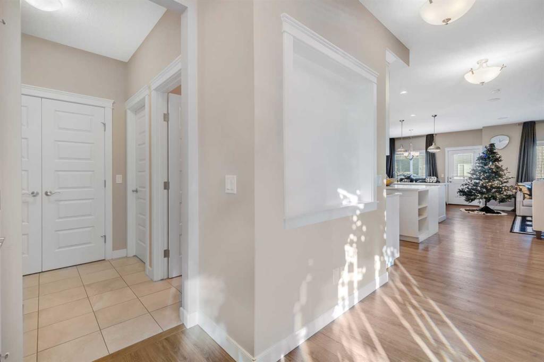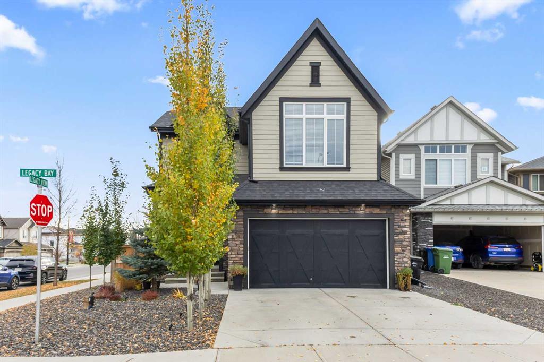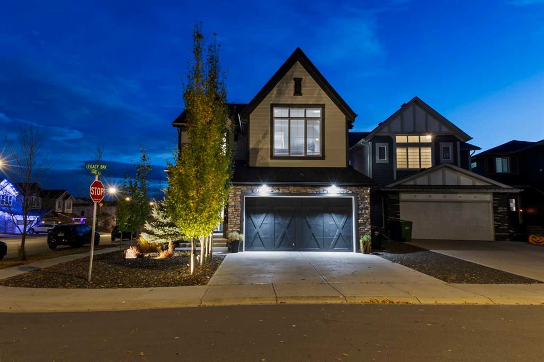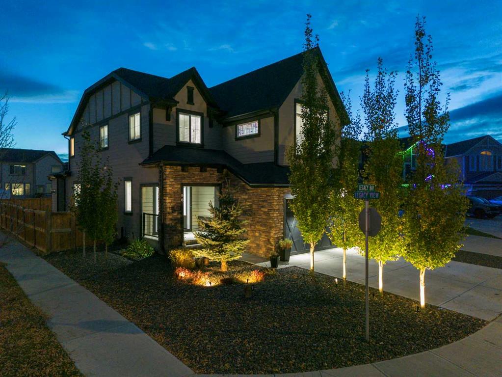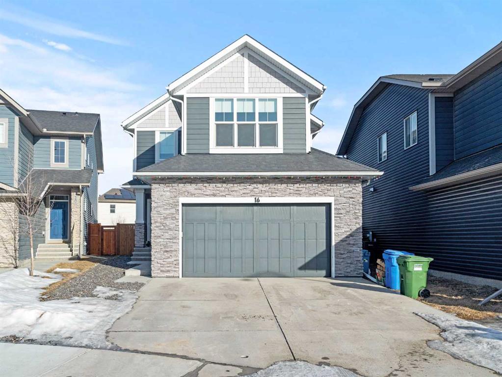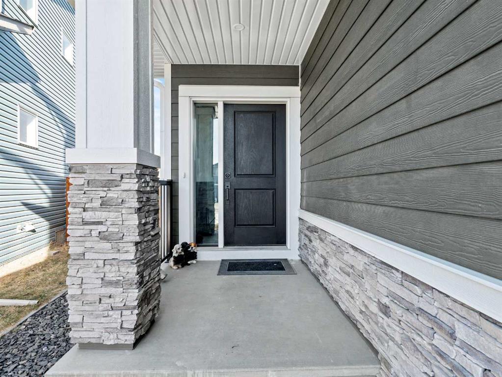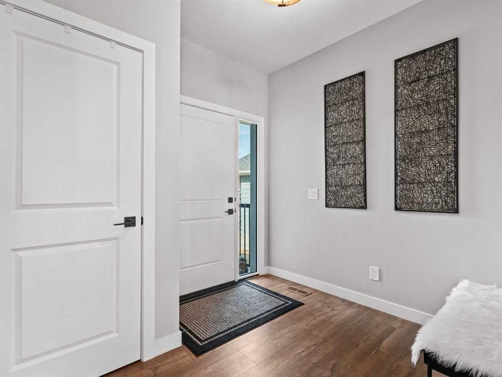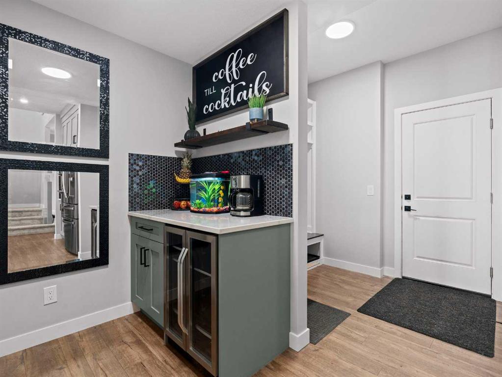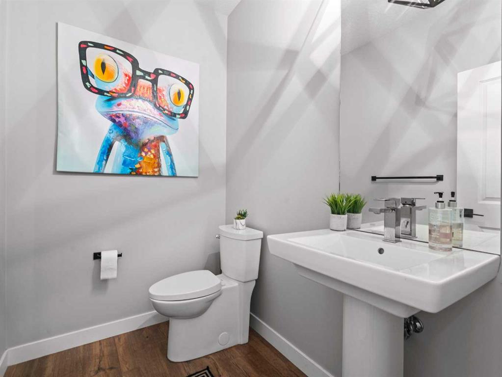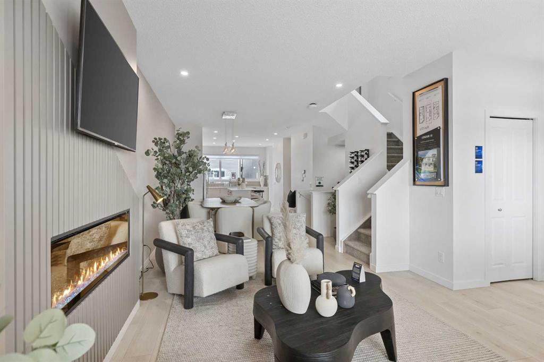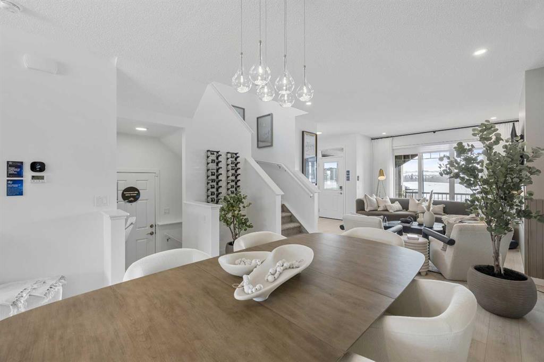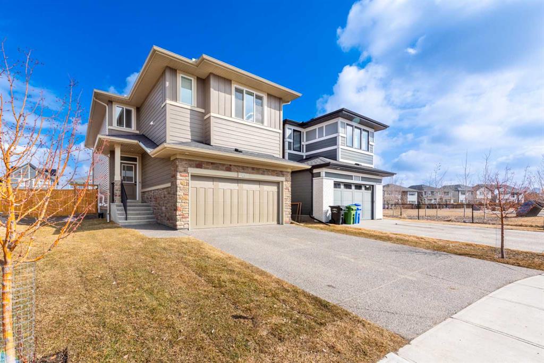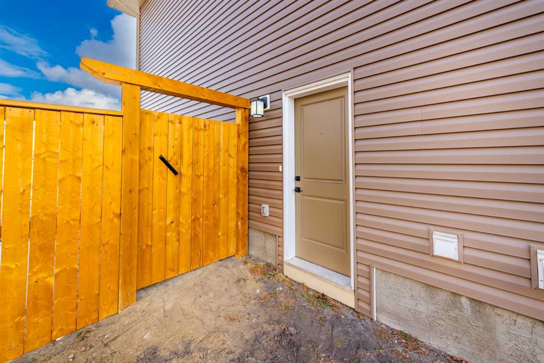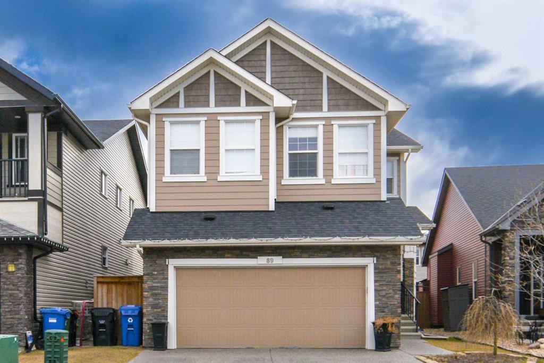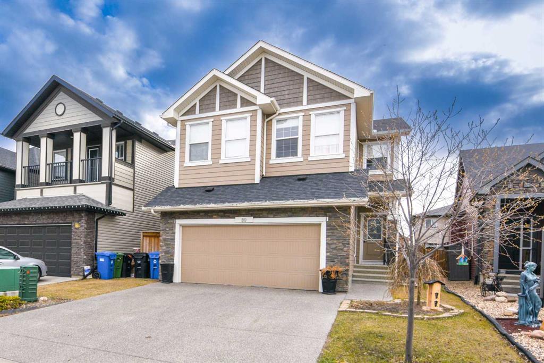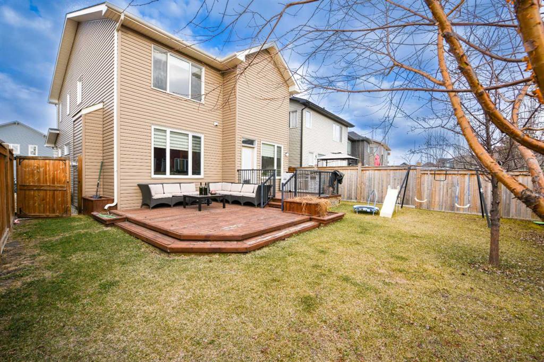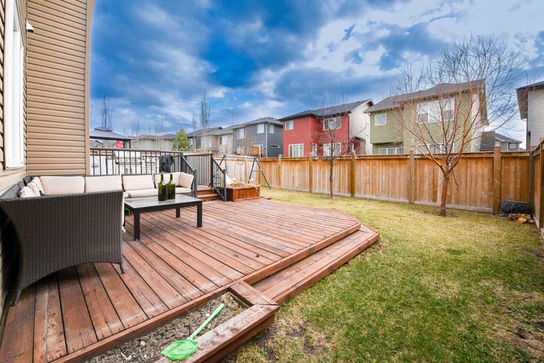394 Legacy Circle SE
Calgary T2X4T7
MLS® Number: A2192629
$ 829,000
3
BEDROOMS
2 + 1
BATHROOMS
2,284
SQUARE FEET
2025
YEAR BUILT
Welcome to 394 Legacy Circle, situated in Legacy, one of Calgary's most sought-after communities. Just steps from picturesque walkways along the environmental reserve! This brand-new front drive home features a thoughtfully designed layout with a main floor office, beautiful kitchen with nook, and great room with a fireplace that is open to the upper floor! The upper level boasts three bedrooms, two bathrooms, and a versatile centralized bonus room that overlooks the main floor. Additionally, the spacious basement includes a 9 ft foundation and a side entrance for potential future basement development. Close to transit, this home is ideally located for quick access to anywhere you need to go! Photos are representative
| COMMUNITY | Legacy |
| PROPERTY TYPE | Detached |
| BUILDING TYPE | House |
| STYLE | 2 Storey |
| YEAR BUILT | 2025 |
| SQUARE FOOTAGE | 2,284 |
| BEDROOMS | 3 |
| BATHROOMS | 3.00 |
| BASEMENT | Full, Unfinished |
| AMENITIES | |
| APPLIANCES | Dishwasher, Microwave, Range, Refrigerator |
| COOLING | None |
| FIREPLACE | Decorative, Electric |
| FLOORING | Carpet, Ceramic Tile, Hardwood |
| HEATING | Forced Air |
| LAUNDRY | Upper Level |
| LOT FEATURES | Back Yard |
| PARKING | Double Garage Attached |
| RESTRICTIONS | Easement Registered On Title, Restrictive Covenant, Utility Right Of Way |
| ROOF | Asphalt Shingle |
| TITLE | Fee Simple |
| BROKER | Bode Platform Inc. |
| ROOMS | DIMENSIONS (m) | LEVEL |
|---|---|---|
| Great Room | 13`0" x 16`0" | Main |
| Nook | 11`6" x 10`0" | Main |
| 2pc Bathroom | 0`0" x 0`0" | Main |
| 5pc Ensuite bath | 0`0" x 0`0" | Upper |
| 5pc Bathroom | 0`0" x 0`0" | Upper |
| Bedroom - Primary | 14`0" x 16`0" | Upper |
| Bedroom | 10`4" x 12`0" | Upper |
| Bedroom | 12`0" x 10`0" | Upper |
| Bonus Room | 14`0" x 15`6" | Upper |






































