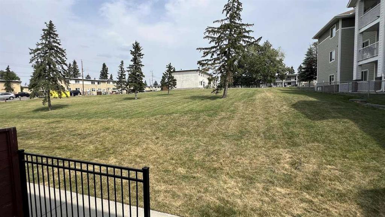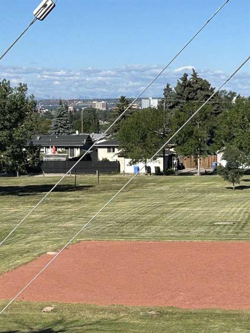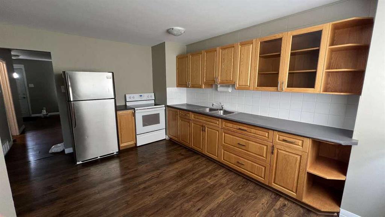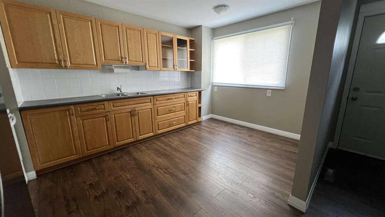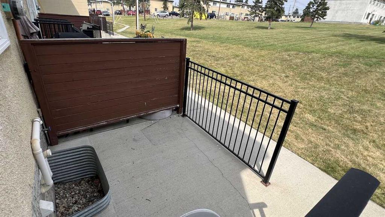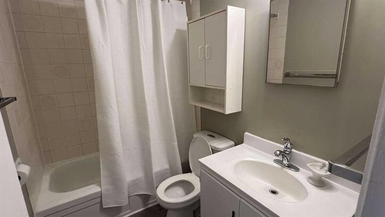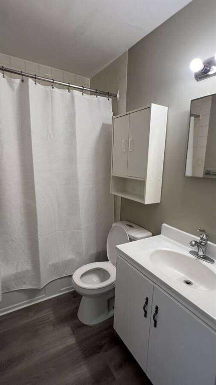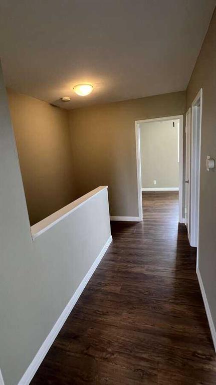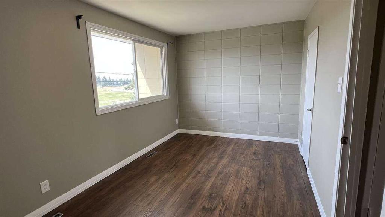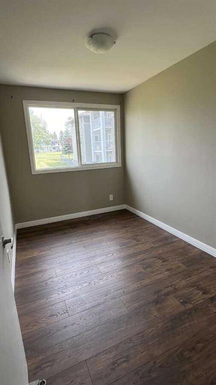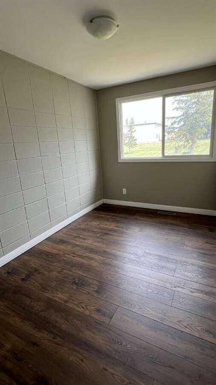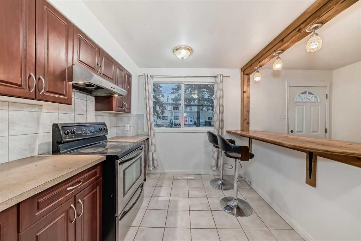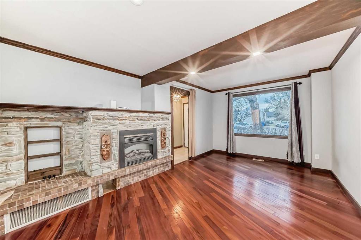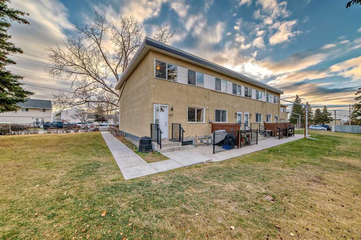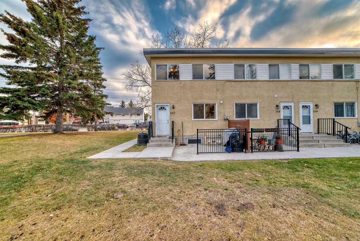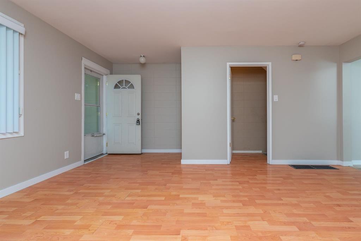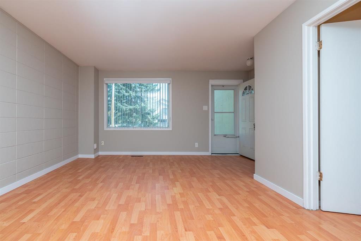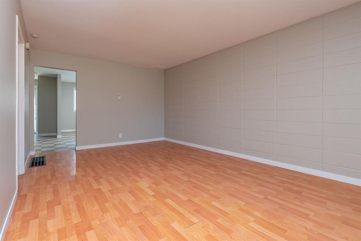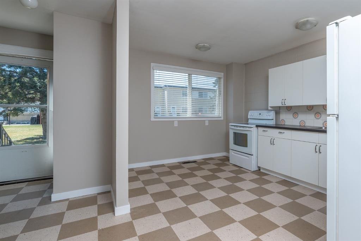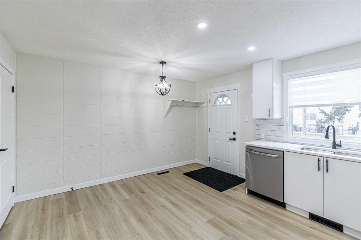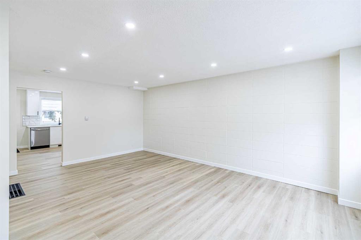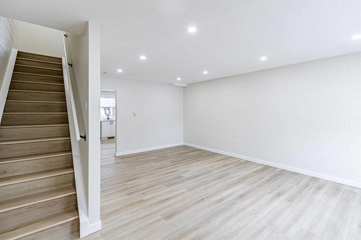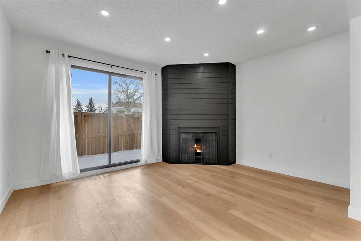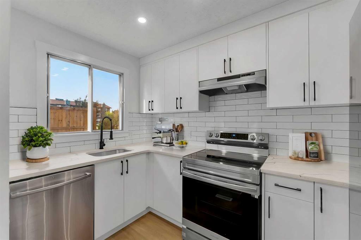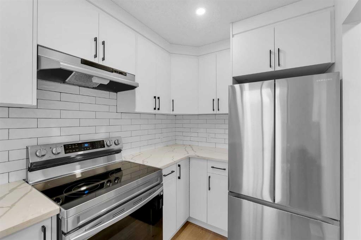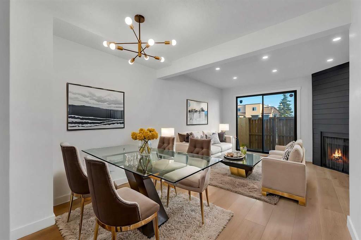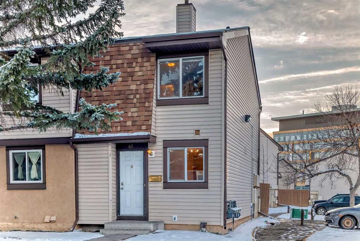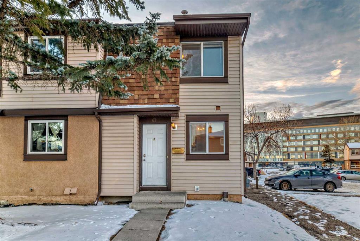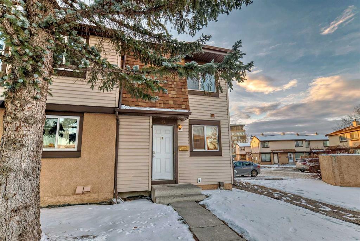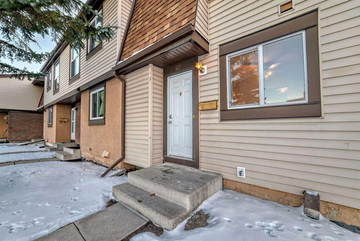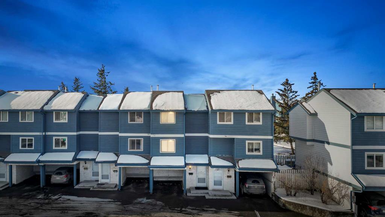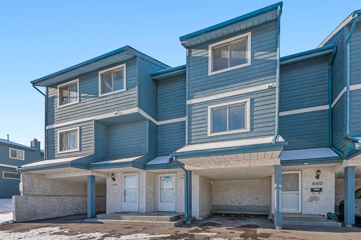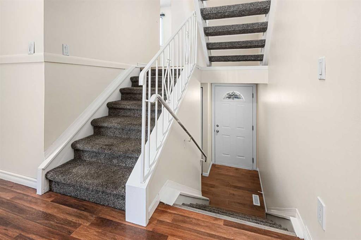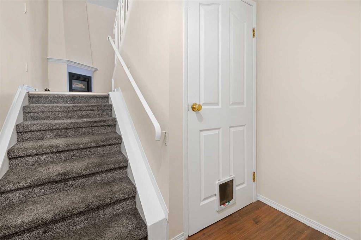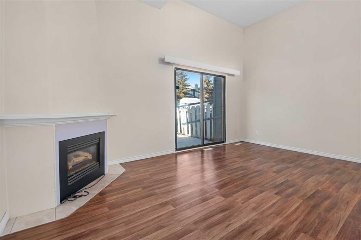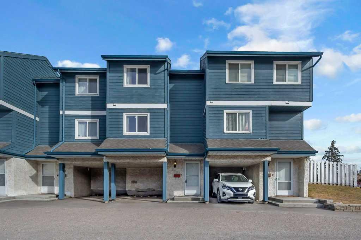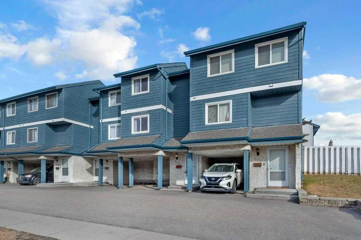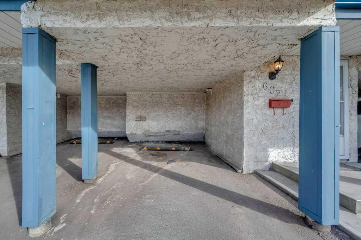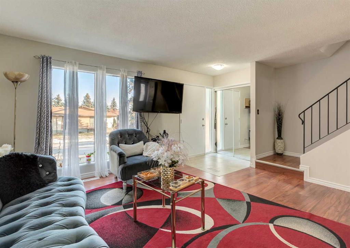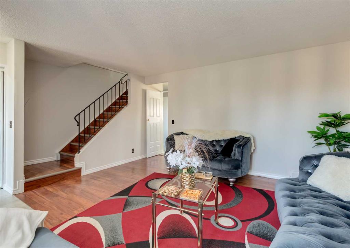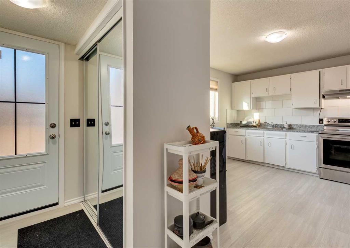398, 2211 19 Street NE
Calgary T1Y 2Z6
MLS® Number: A2187895
$ 331,500
3
BEDROOMS
1 + 0
BATHROOMS
1,092
SQUARE FEET
1962
YEAR BUILT
For more information, please click Brochure button. Well kept & updated, spacious 3 bedroom townhome ideal for anyone looking for a solid potential investment! Live in or potentially rent out, its sure to please! Centrally located with quick & easy access to Deerfoot Trail. Walking distance to public schools, shopping amenities, playground/parks, nature paths & public transport this home offers the comfort of convenience for all. The well designed floorplan offers ample kitchen space, large living room with endless furniture placement options, sizeable bedrooms and a private balcony off the Master!! One of the best locations in the complex, this end/corner unit backs onto a greenspace and features views of Downtown, the mountains and Nose Hill Park! The unfinished basement is equipped with washer & dryer and perfect for extra rec or storage space. Updates include fresh paint, oak cabinets, flooring & updated Furnace and Hot Water Tank (approx. 4 yrs) All of this in a very well managed & maintained complex. Don't miss out!
| COMMUNITY | Vista Heights |
| PROPERTY TYPE | Row/Townhouse |
| BUILDING TYPE | Five Plus |
| STYLE | 2 Storey |
| YEAR BUILT | 1962 |
| SQUARE FOOTAGE | 1,092 |
| BEDROOMS | 3 |
| BATHROOMS | 1.00 |
| BASEMENT | Full, Unfinished |
| AMENITIES | |
| APPLIANCES | Oven, Refrigerator, Stove(s), Washer/Dryer |
| COOLING | None |
| FIREPLACE | N/A |
| FLOORING | Vinyl |
| HEATING | Forced Air, Natural Gas |
| LAUNDRY | In Basement |
| LOT FEATURES | Backs on to Park/Green Space, Corner Lot, Street Lighting |
| PARKING | Stall |
| RESTRICTIONS | Utility Right Of Way |
| ROOF | Asphalt, Flat |
| TITLE | Fee Simple |
| BROKER | Easy List Realty |
| ROOMS | DIMENSIONS (m) | LEVEL |
|---|---|---|
| Other | 15`5" x 31`9" | Basement |
| Entrance | 9`2" x 3`9" | Main |
| Living Room | 12`1" x 17`5" | Main |
| Kitchen With Eating Area | 9`9" x 14`7" | Main |
| Mud Room | 8`6" x 5`8" | Main |
| Bedroom | 11`9" x 7`7" | Upper |
| Bedroom | 7`9" x 14`8" | Upper |
| 4pc Bathroom | 7`9" x 5`0" | Upper |
| Bedroom - Primary | 9`2" x 15`9" | Upper |
| Walk-In Closet | 2`5" x 6`3" | Upper |
| Balcony | 3`5" x 15`7" | Upper |


