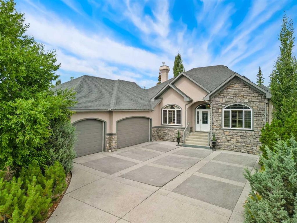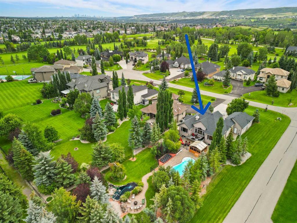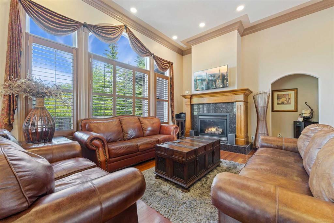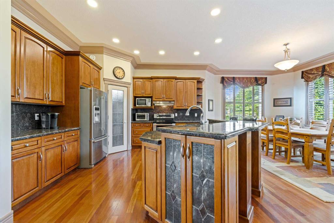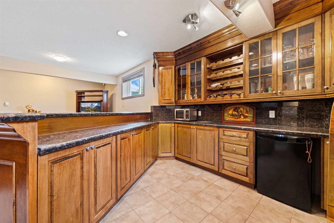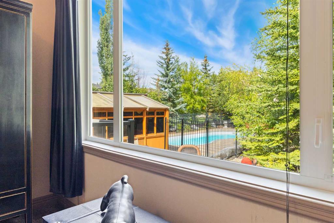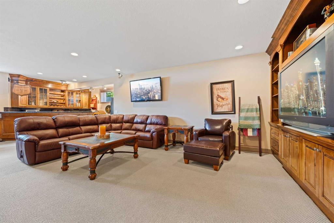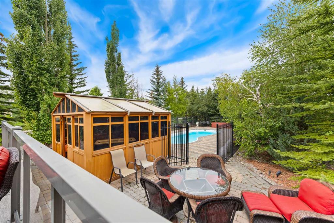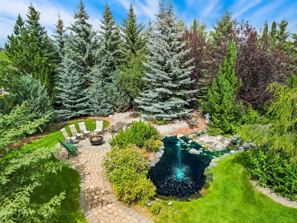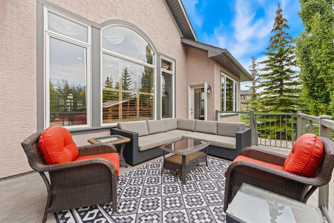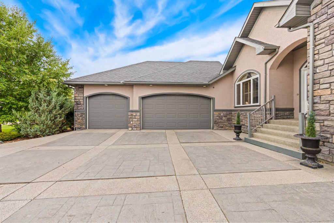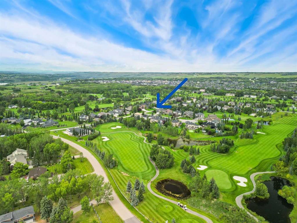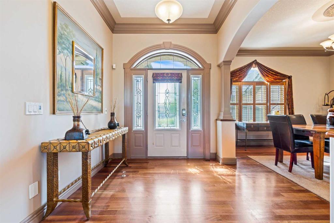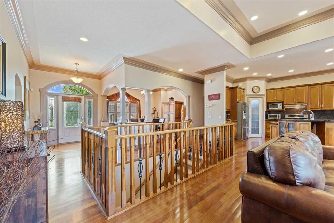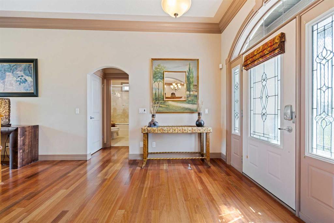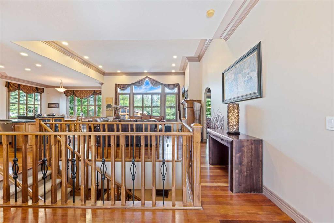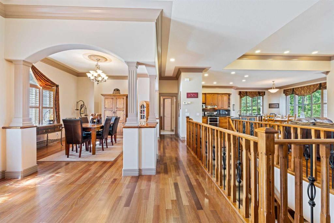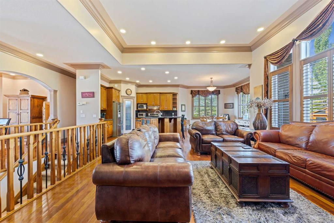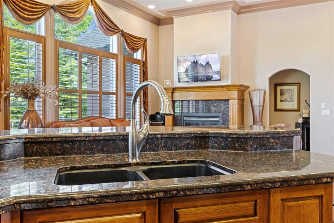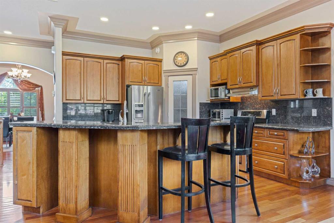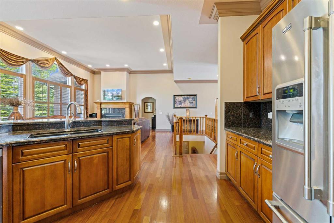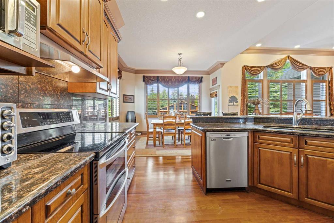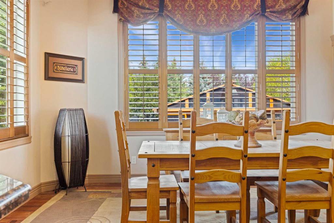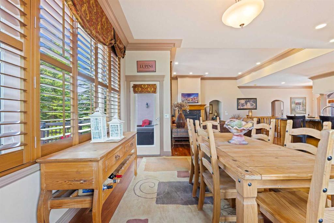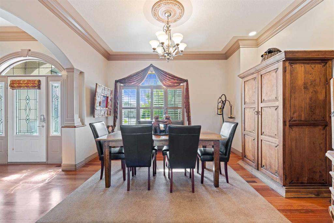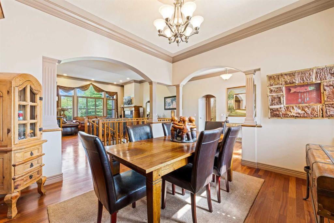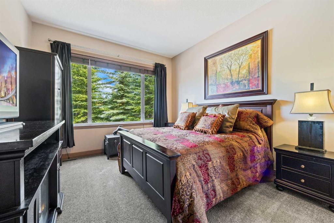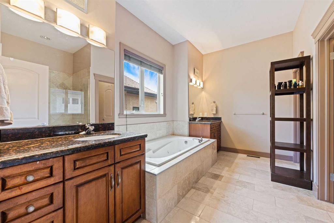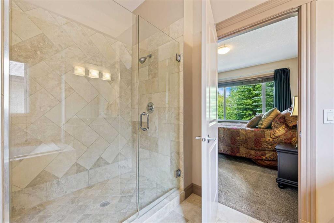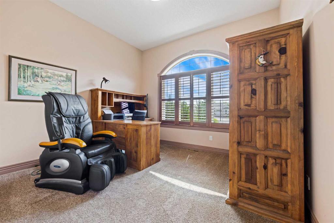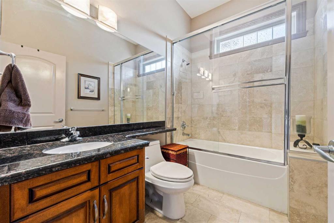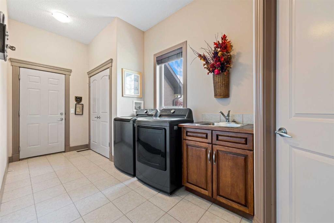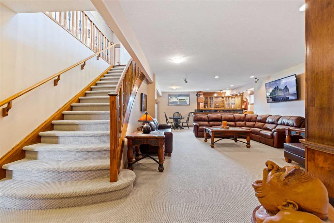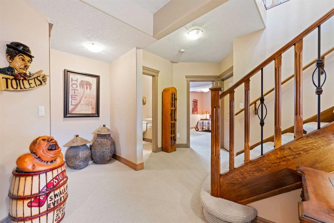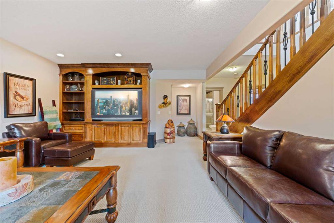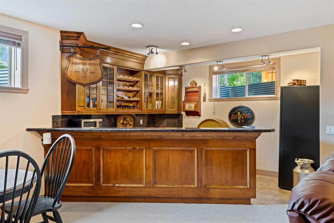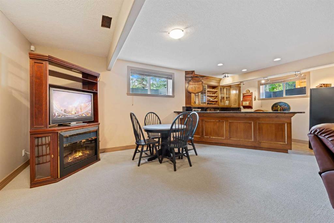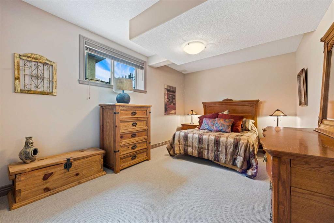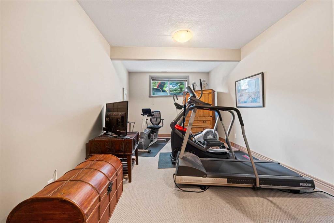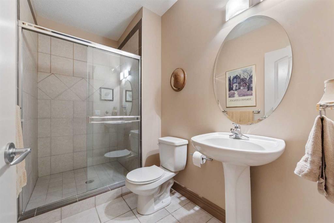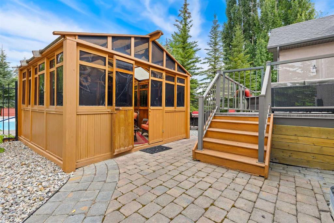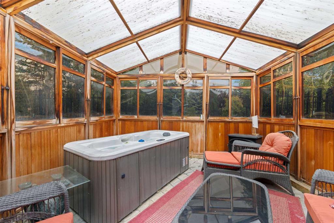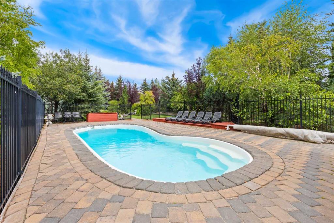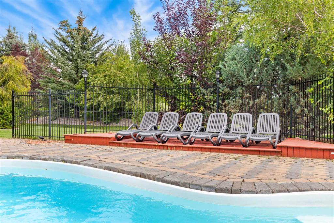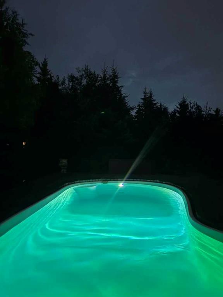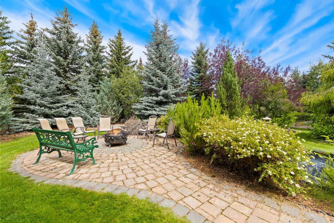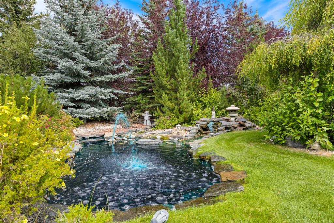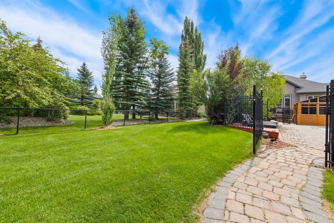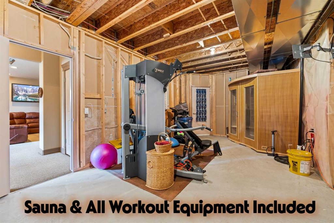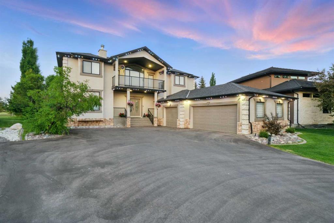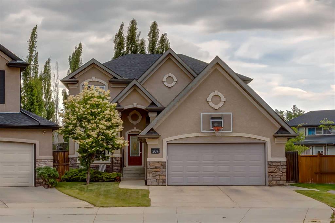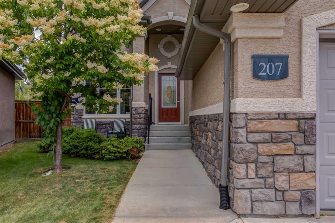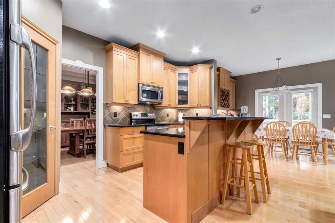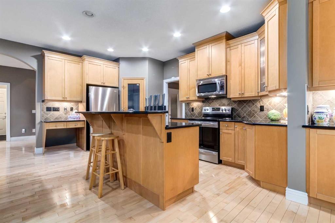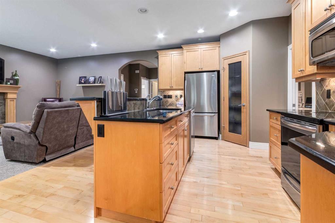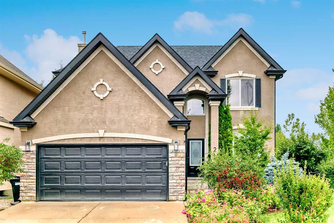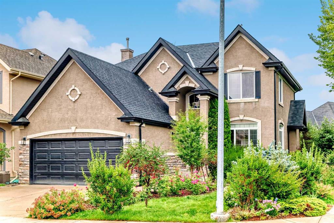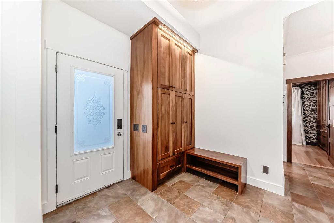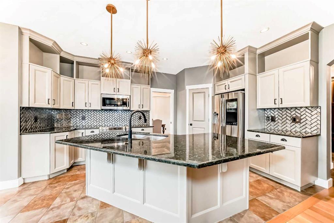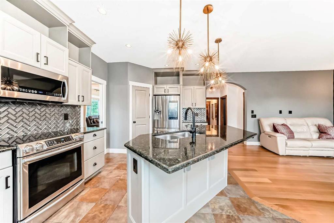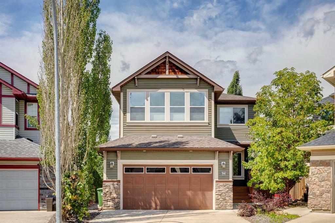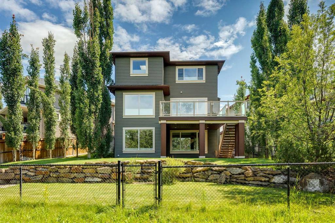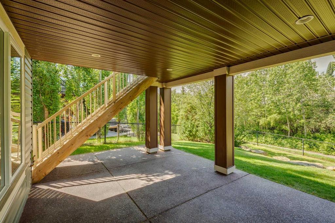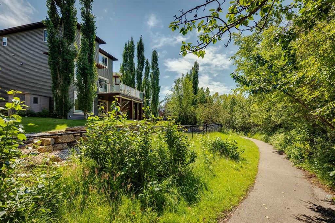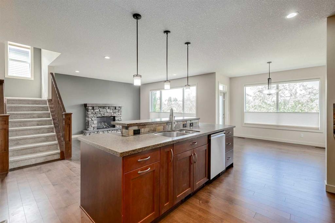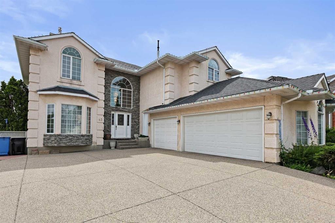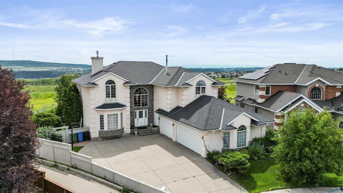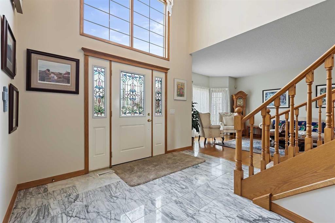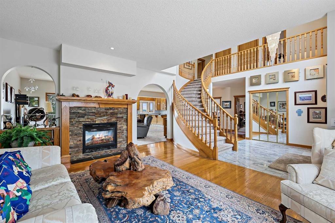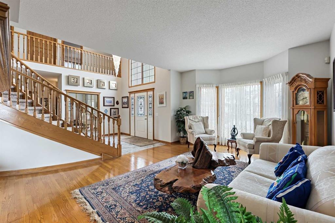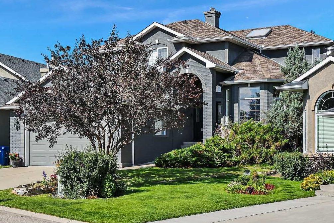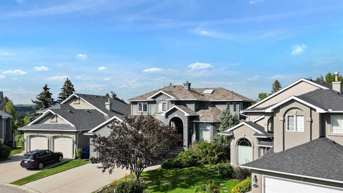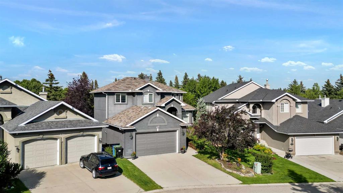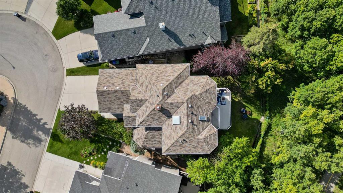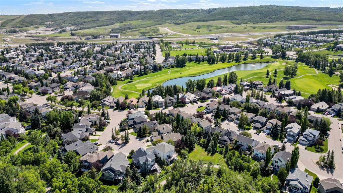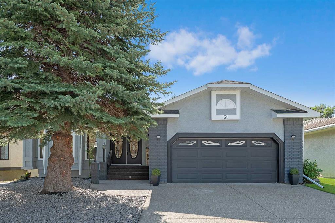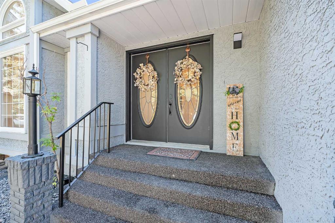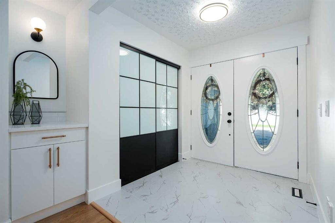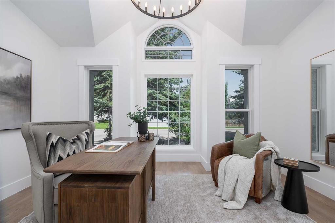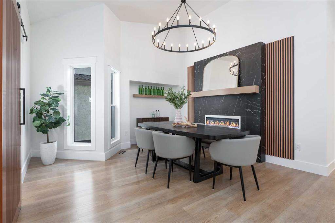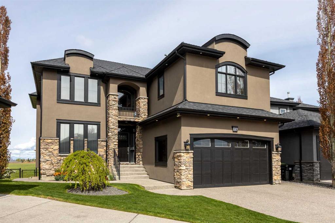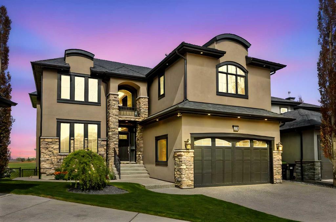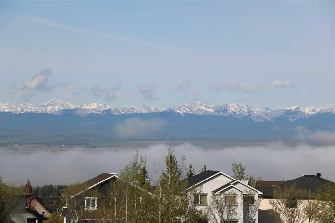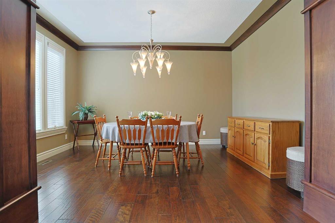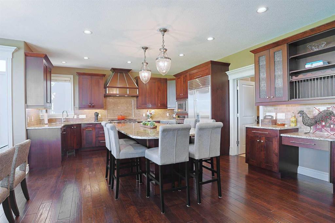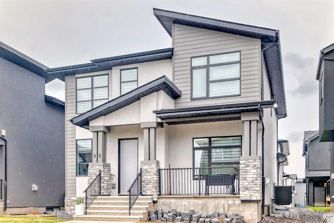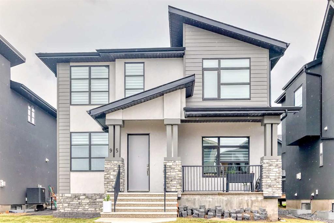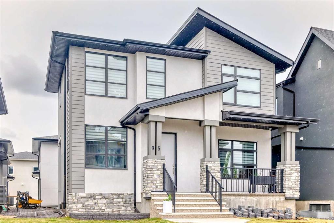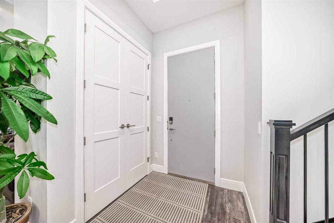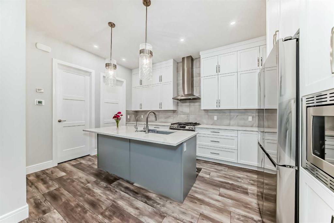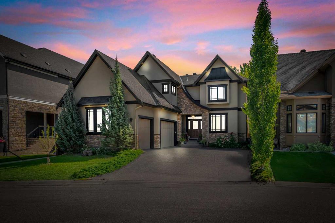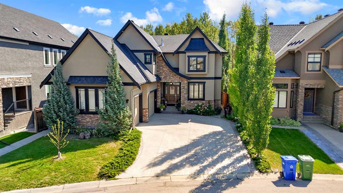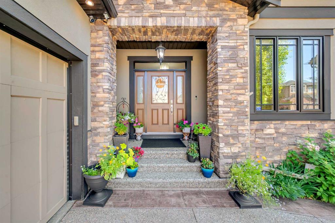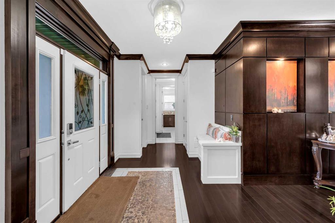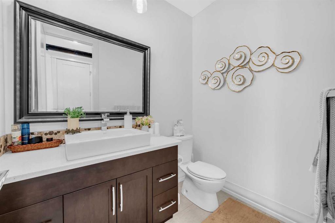$ 1,498,000
4
BEDROOMS
3 + 0
BATHROOMS
1,999
SQUARE FEET
2005
YEAR BUILT
Welcome to 4 Lynx Meadows Court! This stunning CUSTOM BUILT EXECUTIVE BUNGALOW offers the best of country living with proximity to the mountains and perfectly situated on a PRIVATE 1/2 ACRE LOT in the exclusive sought after Lynx Ridge community. With four spacious bedrooms and three full bathrooms, this home provides an ideal blend of COMFORT, FUNTIONALITY, AND ELEGANCE suitable for the growing family or retirees. The property boasts complete privacy with mature trees surrounding a RESORT-LIKE BACKYARD. Step outside to your personal oasis featuring MULTIPLE OUTDOOR LIVING SPACES, perfect for entertaining or simply relaxing with a glass of wine at the end of the day. Enjoy the beautiful IN-GROUND HEATED San Juan pool, an enclosed gazebo with a hot tub, a firepit, and a serene water feature – TRULY A YARD YOU’LL NEVER WANT TO LEAVE. The timeless exterior architecture is highlighted by PEAKED ROOFLINES, extensive stone accents, and large windows. The aggregate driveway and TRIPLE ATTACHED GARAGE provide convenience and plenty of space for vehicles and storage. Notable upgrades, include a NEW IQ Air Hvac System, two hot water tanks, NEW SHINGLES in 2021, as well as a NEW washer and dryer (2025), Upon entering, a wide grand entry PROVIDES VIEWS through the living room windows to the expansive backyard. This fabulous and functional OPEN-CONCEPT FLOOR PLAN OFFERS OVER 3700 SQ FT OF LIVING SPACE, flooded with natural light. The spacious living room features soaring 12-FOOT CEILINGS with VIEWS of the backyard and pool, 10-FOOT CEILINGS throughout the rest of the house with COFFERED detailing in the dining room this home welcomes you with warm LUXURIOUS FINISHINGS. The heart of the home, a CHEF’S KITCHEN, featuring UPGRADED APPLIANCES, GRANITE COUNTERS, and a breakfast nook with windows on two sides, leading directly to your BACKYARD OASIS. A walk-through pantry connects to a LARGE LAUNDRY ROOM, and the TRIPLE ATTACHED GARAGE. The luxurious primary bedroom includes a bright, SPA-LIKE EN-SUITE with a soaker tub, a large STAND-ALONE SHOWER, two sinks, and a walk-in closet. The main level also includes a second large bedroom and a four-piece bathroom. The bright basement is a true entertaining haven, accessed by an OPEN GRAND STAIRCASE. It features a large family/recreation room, an extra-large bar with AMPLE STORAGE, and plenty of space for a pool table or poker table. Two additional SPACIOUS BEDROOMS, one with a walk-in closet, a full bathroom, and an extra-large storage space complete the basement. THIS HOME IS TRULY DESIGNED FOR ENTERTAINING! Lynx Ridge is known for its peaceful atmosphere, PRIVATE LOTS, LACK OF STREET LIGHTS and numerous wildlife. It offers close proximity to a top-rated golf course, schools, and all major amenities, making it the perfect location for those who DESIRE THE BEAUTY OF NATURE while remaining close to city conveniences. WELCOME TO YOUR NEW HOME!
| COMMUNITY | |
| PROPERTY TYPE | Detached |
| BUILDING TYPE | House |
| STYLE | Bungalow |
| YEAR BUILT | 2005 |
| SQUARE FOOTAGE | 1,999 |
| BEDROOMS | 4 |
| BATHROOMS | 3.00 |
| BASEMENT | Finished, Full |
| AMENITIES | |
| APPLIANCES | Bar Fridge, Central Air Conditioner, Dishwasher, Double Oven, Dryer, Electric Oven, Garage Control(s), Microwave, Oven, Range Hood, Refrigerator, Washer, Window Coverings |
| COOLING | Central Air |
| FIREPLACE | Gas |
| FLOORING | Carpet, Ceramic Tile, Hardwood |
| HEATING | Forced Air |
| LAUNDRY | Main Level |
| LOT FEATURES | Back Yard, Cul-De-Sac, Fruit Trees/Shrub(s), Garden, Landscaped, Low Maintenance Landscape, Many Trees, Private, Underground Sprinklers |
| PARKING | Aggregate, Garage Faces Side, Triple Garage Attached |
| RESTRICTIONS | Condo/Strata Approval, Restrictive Covenant, Utility Right Of Way |
| ROOF | Asphalt Shingle |
| TITLE | Fee Simple |
| BROKER | CIR Realty |
| ROOMS | DIMENSIONS (m) | LEVEL |
|---|---|---|
| Bedroom | 10`9" x 19`6" | Lower |
| Bedroom | 10`9" x 17`8" | Lower |
| Other | 12`9" x 11`4" | Lower |
| 3pc Bathroom | 9`8" x 5`2" | Lower |
| Furnace/Utility Room | 30`8" x 15`10" | Lower |
| Kitchen | 12`2" x 13`4" | Main |
| Living Room | 18`9" x 17`3" | Main |
| Dining Room | 14`3" x 12`3" | Main |
| Breakfast Nook | 14`0" x 12`3" | Main |
| Foyer | 7`11" x 7`0" | Main |
| Laundry | 7`4" x 16`3" | Main |
| 5pc Ensuite bath | Main | |
| Bedroom - Primary | 11`11" x 15`10" | Main |
| Bedroom | 11`11" x 13`3" | Main |
| 4pc Bathroom | 8`5" x 6`5" | Main |
| Game Room | 30`7" x 21`2" | Main |

