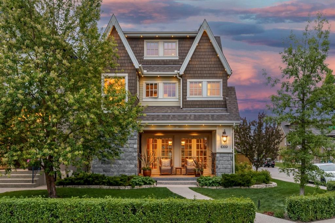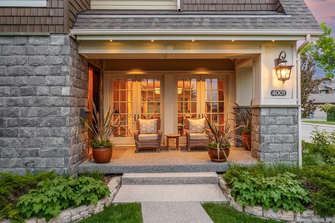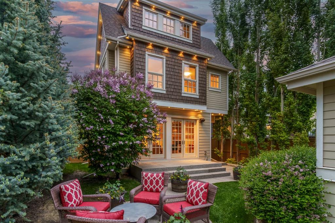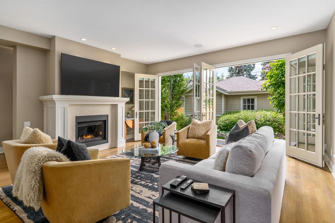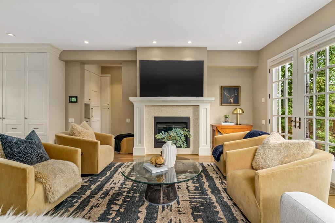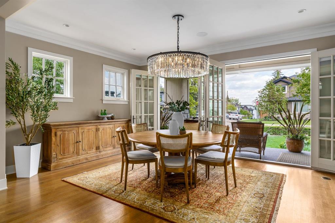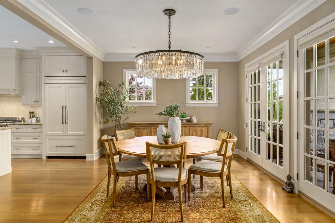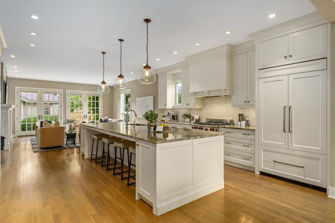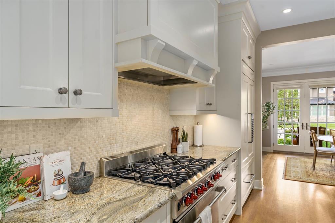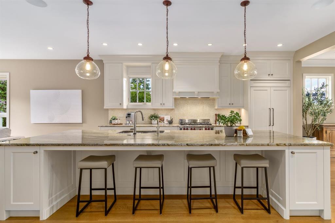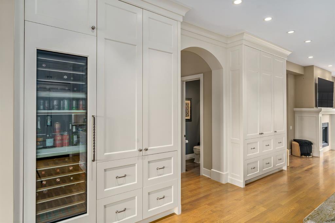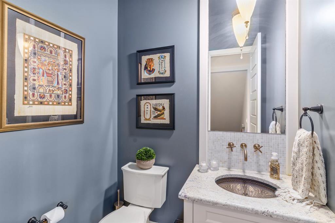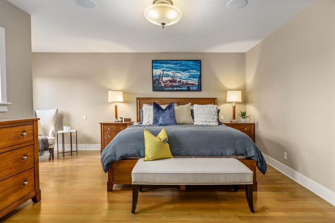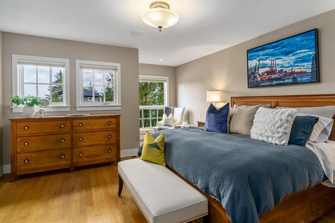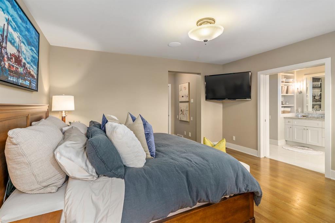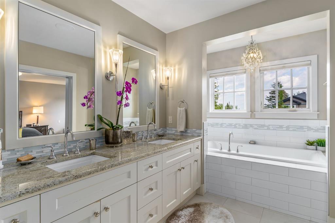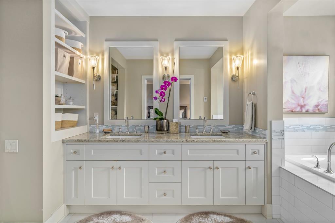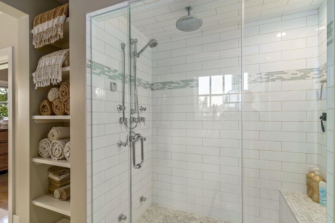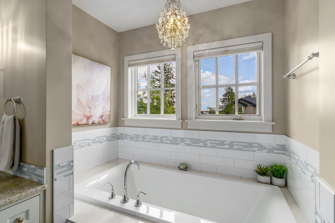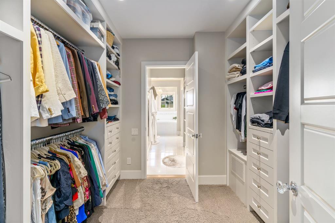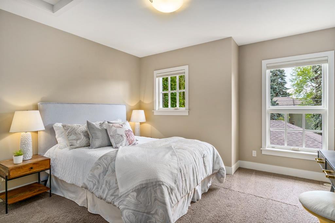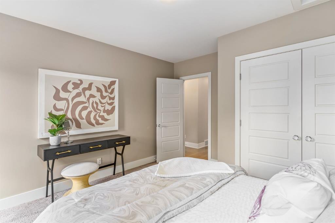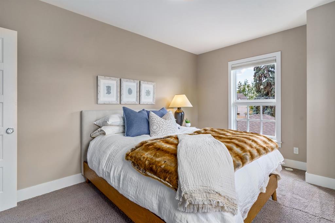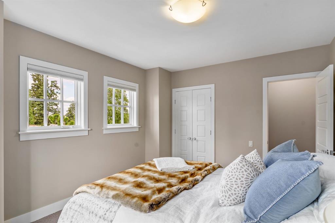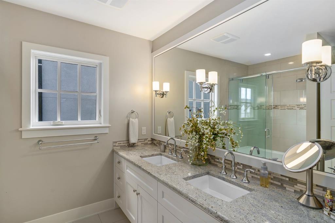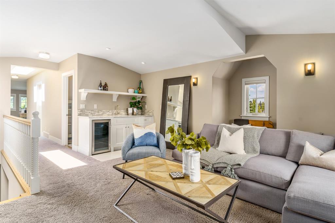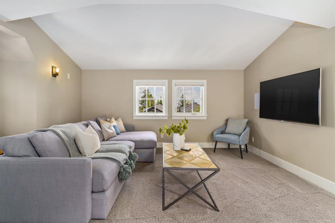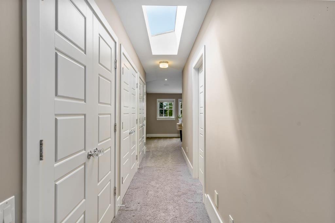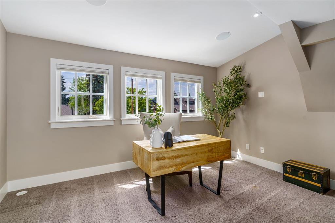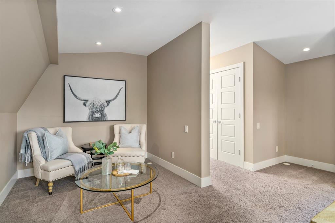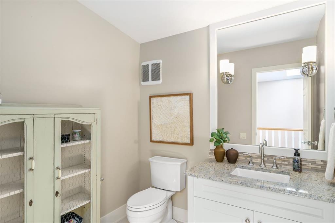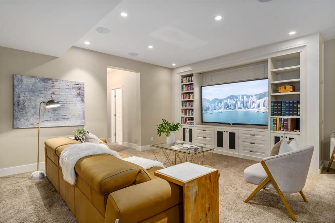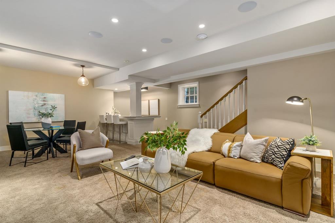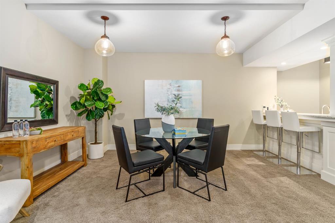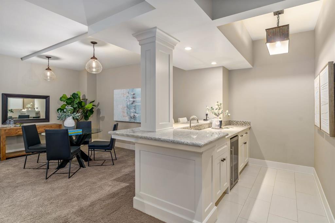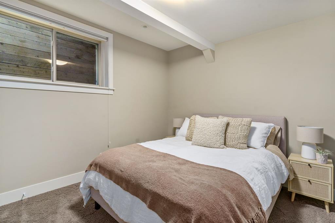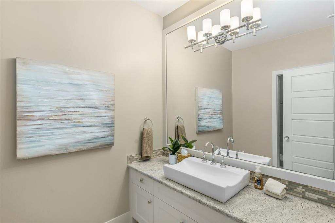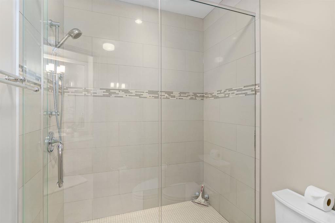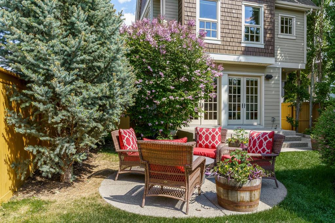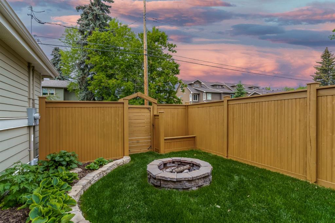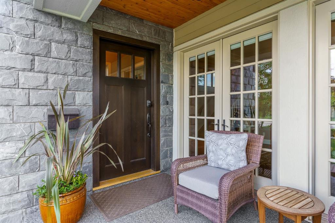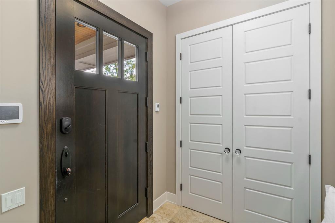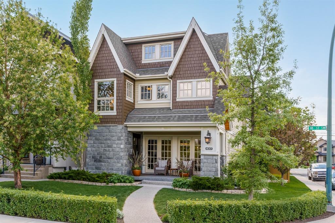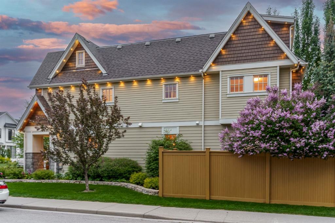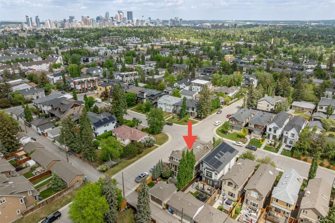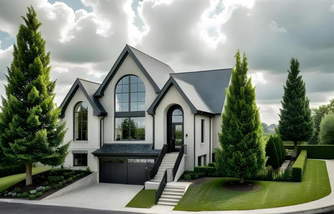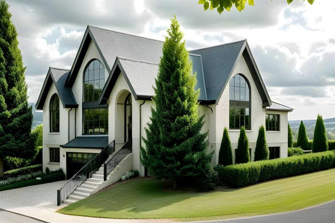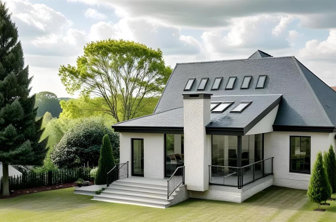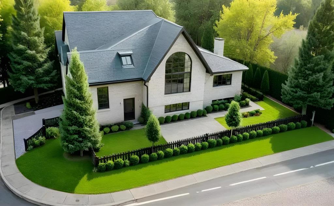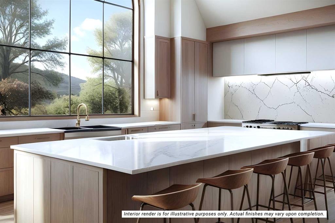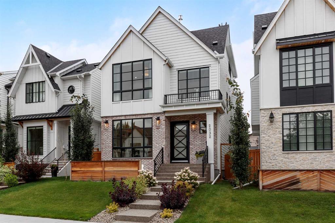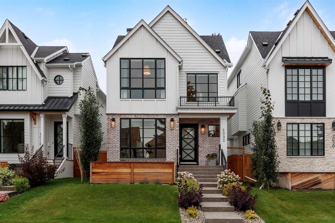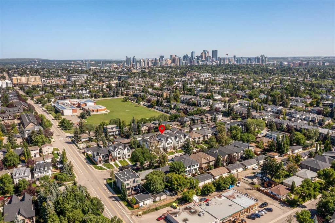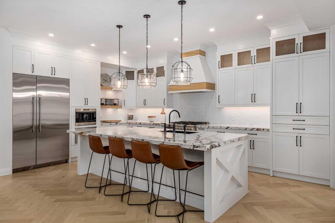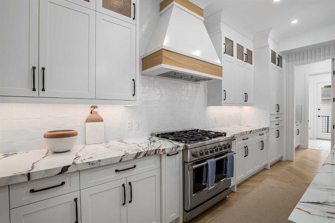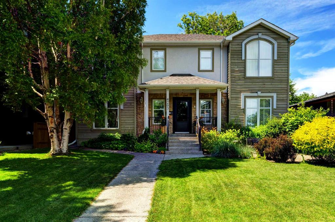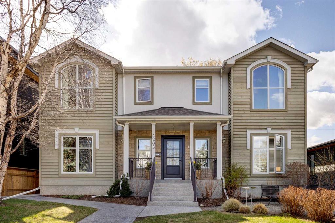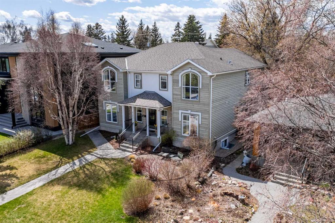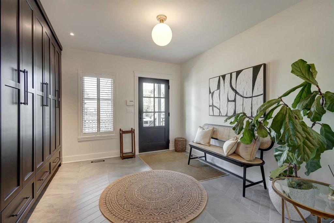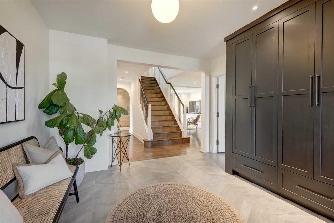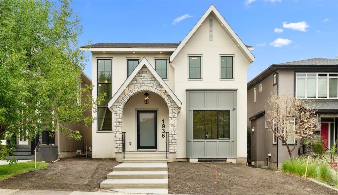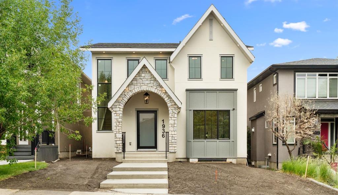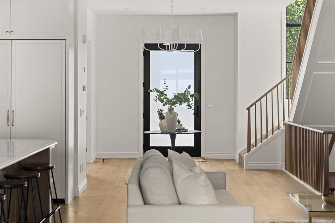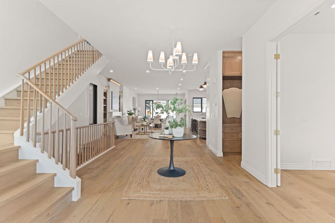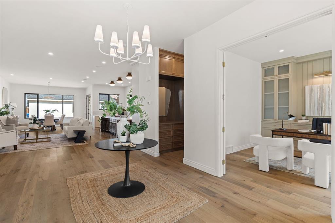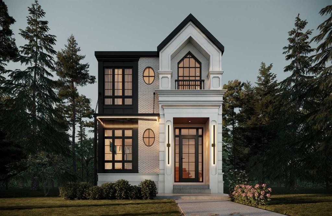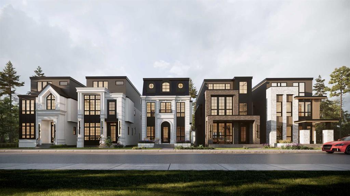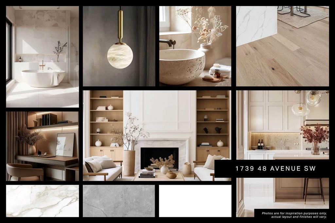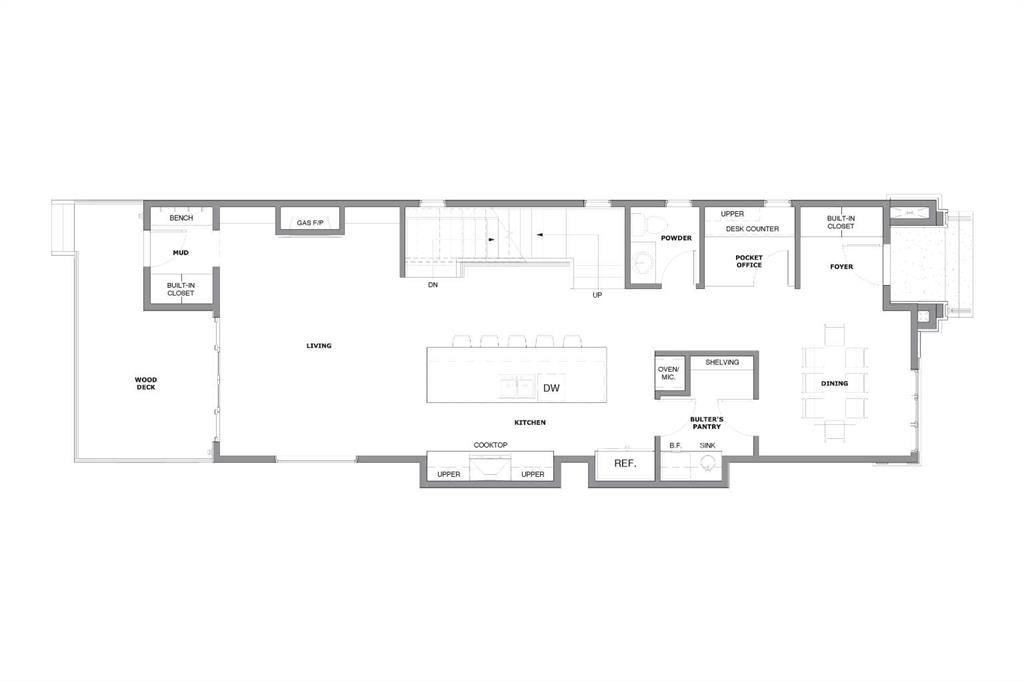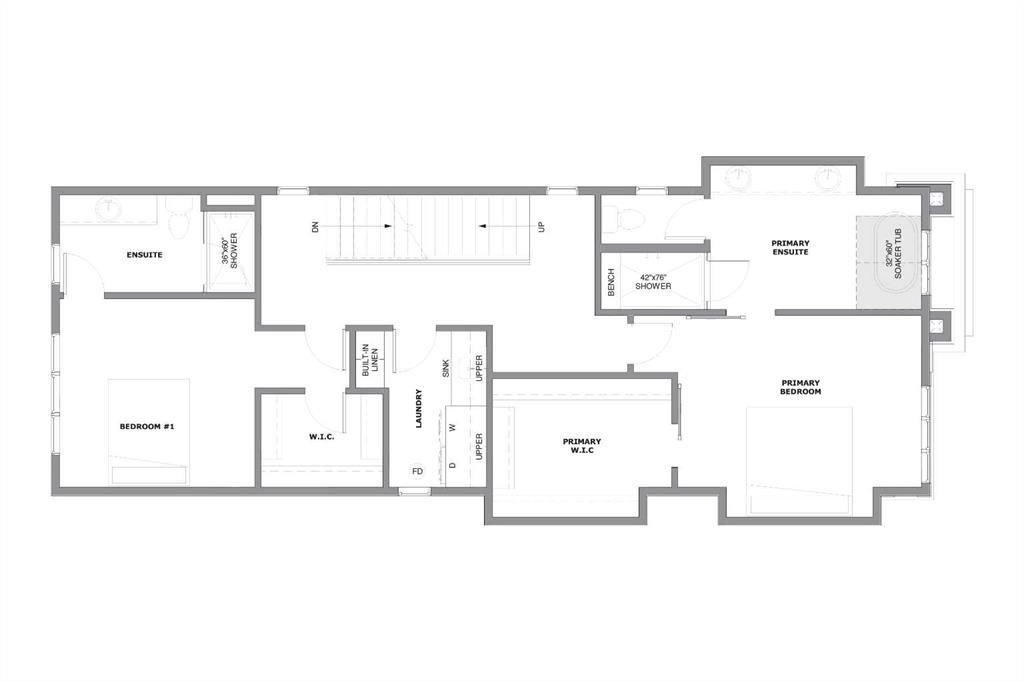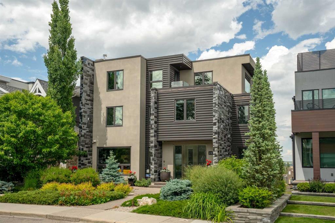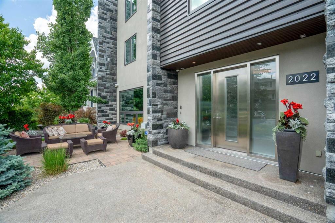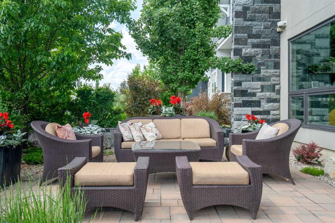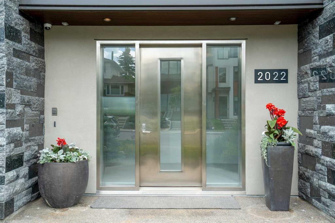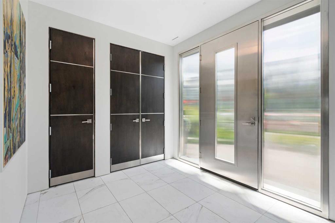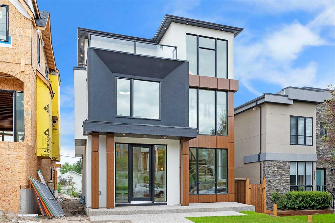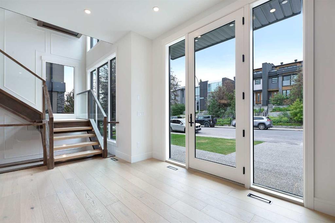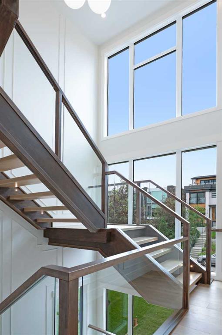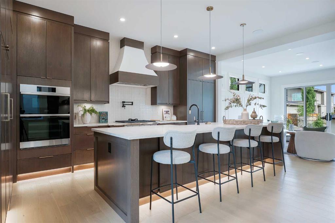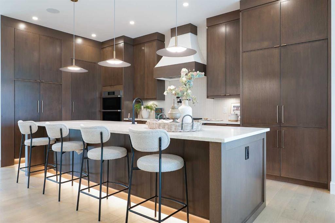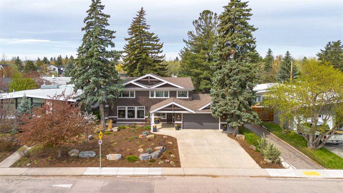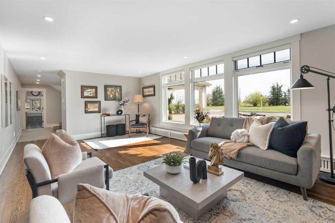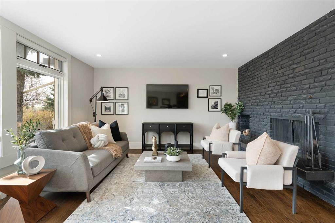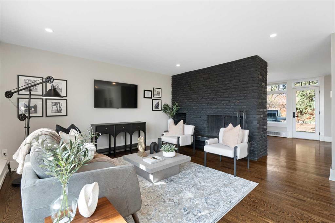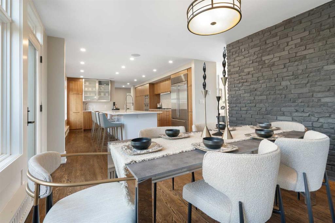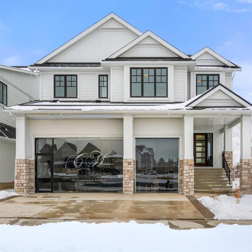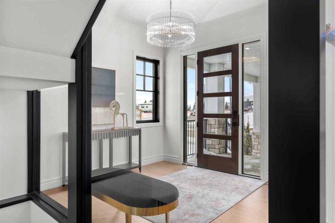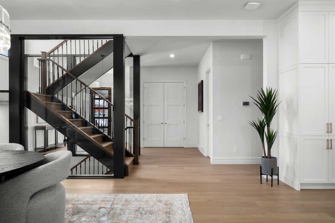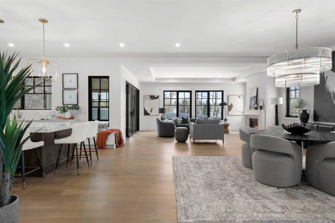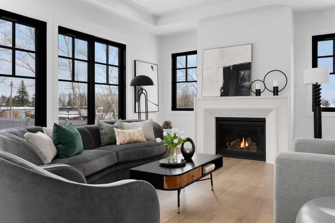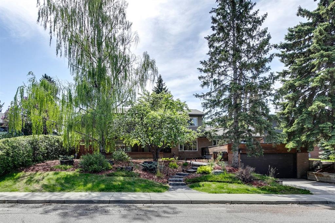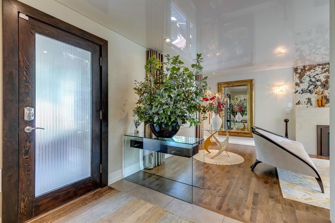4001 18 Street SW
Calgary T2T 4V6
MLS® Number: A2228299
$ 2,395,000
4
BEDROOMS
3 + 2
BATHROOMS
3,529
SQUARE FEET
2011
YEAR BUILT
Discover an unparalleled masterpiece crafted by award winning Laratta Homes, where timeless European elegance meets modern sophistication in this breathtaking luxury residence with over 4600 sq ft of development. Nestled on one of the best streets in the vibrant Altadore community, this architectural gem is steps away from chic wine bars, artisanal coffee shops, gourmet restaurants, and boutique shopping, offering the perfect blend of urban convenience and serene luxury. Step into a world of refined beauty with a bright, open main floor boasting 9.5’ flat ceilings, intricate crown moulding, and site-finished 1/4 sawn oak hardwood floors that exude warmth and grandeur. Four sets of French doors seamlessly connect the living and dining areas to the outdoors, flooding the space with natural light. At the heart of the home discover a chef’s dream kitchen, anchored by a grand granite-topped island, custom-milled cabinetry, and top-tier Wolf, Jenn Aire, and Miele appliances, designed for both culinary artistry and effortless entertaining with a large dining area and a welcoming seating space with gas fireplace. The Primary Retreat is a calming sanctuary, featuring gleaming hardwood floors, a lavish 6-piece ensuite with a soaker tub and steam shower, and generous walk-in closet with convenient laundry room access. 2 additional bedrooms are on the second level with a shared bathroom. Elevate your lifestyle with over 850 sq.ft. of third-floor lounge and home office space, perfect for work or play with a wet bar and amazing storage. The lower level is an entertainer’s haven, complete with an included 92” TV with theatre sound, a second wet bar, a potential gym/yoga room, a fourth bedroom with the fifth bathroom, and abundant storage. The yard has been professionally designed and maintained with in ground irrigation, hedges and fencing and multiple seating areas for entertaining. The detached double garage is fully finished and heated with a paved rear lane. This is more than a home—it’s a statement of luxury and sophistication in one of Calgary’s most coveted neighborhoods. There is simply too much to list, so seize the opportunity to live where style, comfort, and convenience converge. Schedule your private tour today!
| COMMUNITY | Altadore |
| PROPERTY TYPE | Detached |
| BUILDING TYPE | House |
| STYLE | 3 Storey |
| YEAR BUILT | 2011 |
| SQUARE FOOTAGE | 3,529 |
| BEDROOMS | 4 |
| BATHROOMS | 5.00 |
| BASEMENT | Finished, Full |
| AMENITIES | |
| APPLIANCES | Built-In Refrigerator, Central Air Conditioner, Dishwasher, Dryer, Gas Stove, Microwave, Range Hood, Refrigerator, Washer, Window Coverings, Wine Refrigerator |
| COOLING | Central Air |
| FIREPLACE | Gas |
| FLOORING | Carpet, Ceramic Tile, Hardwood |
| HEATING | In Floor, Forced Air |
| LAUNDRY | Laundry Room, See Remarks, Upper Level |
| LOT FEATURES | Back Lane, Back Yard, Corner Lot, Landscaped, Underground Sprinklers |
| PARKING | Alley Access, Double Garage Detached, Heated Garage |
| RESTRICTIONS | None Known |
| ROOF | Asphalt Shingle |
| TITLE | Fee Simple |
| BROKER | CIR Realty |
| ROOMS | DIMENSIONS (m) | LEVEL |
|---|---|---|
| Game Room | 24`11" x 21`10" | Basement |
| Bedroom | 11`2" x 11`4" | Basement |
| 3pc Bathroom | 5`11" x 13`8" | Basement |
| Furnace/Utility Room | 17`2" x 15`8" | Basement |
| Exercise Room | 12`9" x 10`11" | Basement |
| Dining Room | 22`9" x 12`9" | Main |
| Kitchen | 18`0" x 18`0" | Main |
| Living Room | 18`0" x 17`5" | Main |
| Mud Room | 11`2" x 5`8" | Main |
| 2pc Bathroom | 5`8" x 5`2" | Main |
| Bedroom - Primary | 18`10" x 14`10" | Second |
| 6pc Ensuite bath | 20`11" x 10`2" | Second |
| Laundry | 11`6" x 6`4" | Second |
| Bedroom | 14`7" x 11`3" | Second |
| Bedroom | 14`7" x 12`7" | Second |
| 5pc Bathroom | 8`10" x 7`11" | Second |
| Family Room | 18`8" x 17`5" | Third |
| Den | 17`3" x 16`4" | Third |
| Hobby Room | 8`3" x 6`8" | Third |
| Storage | 15`5" x 3`6" | Third |
| 2pc Bathroom | 6`4" x 6`11" | Third |

