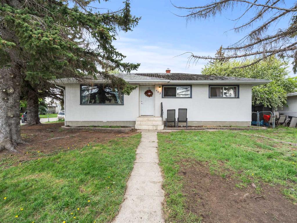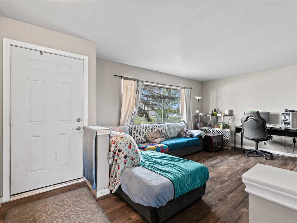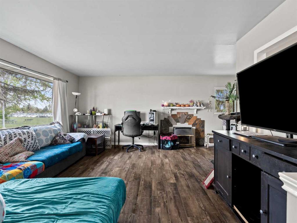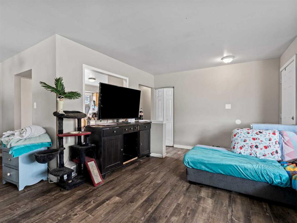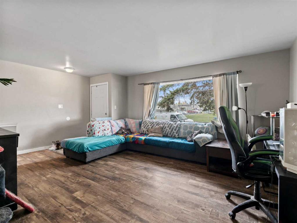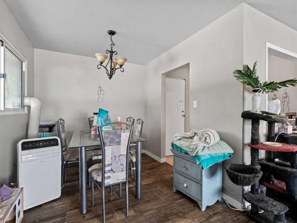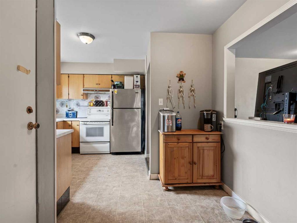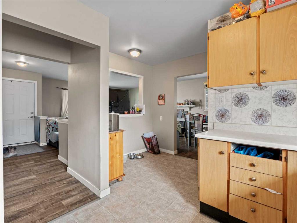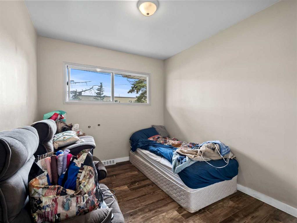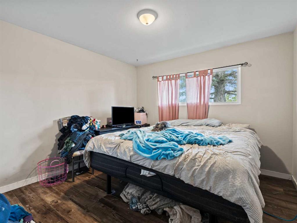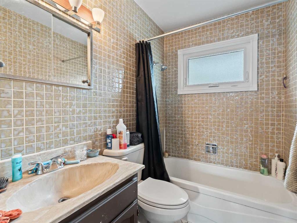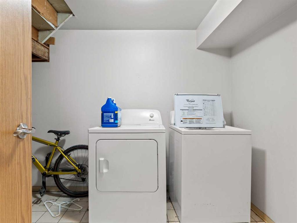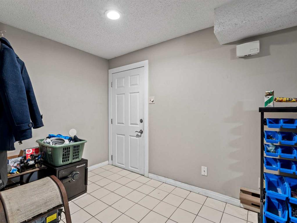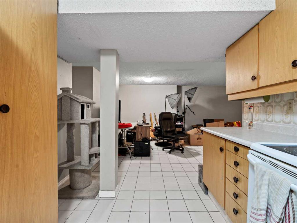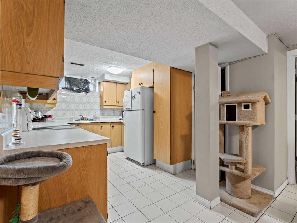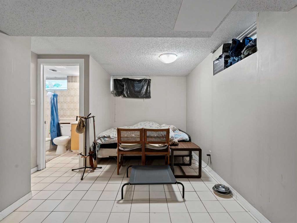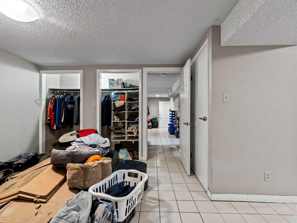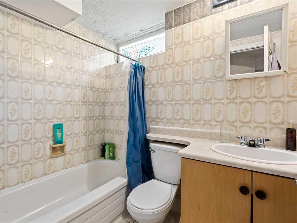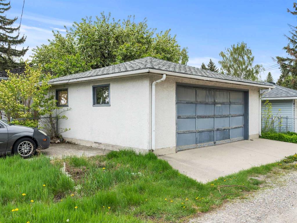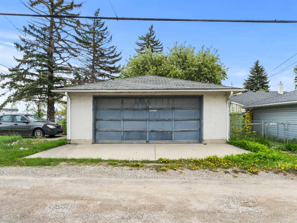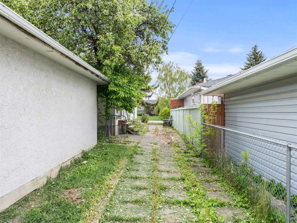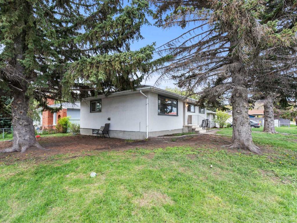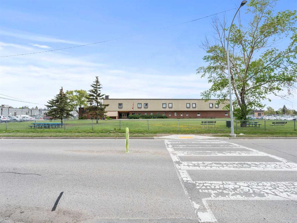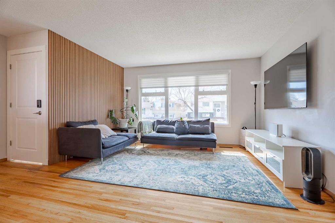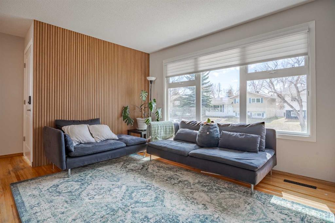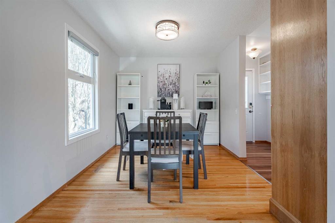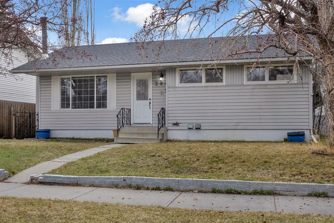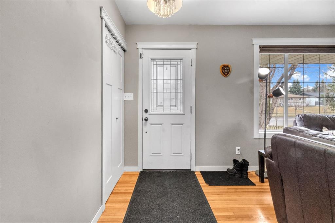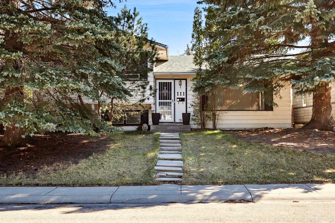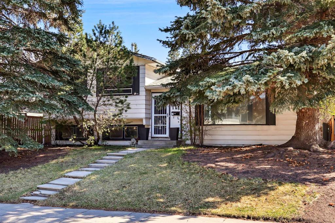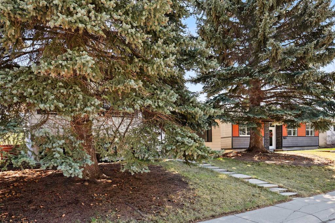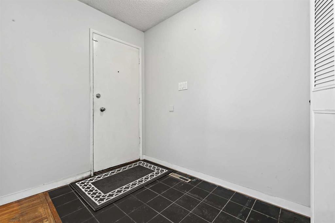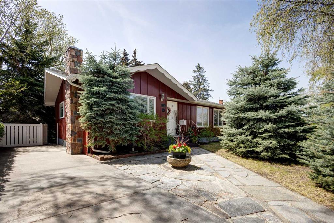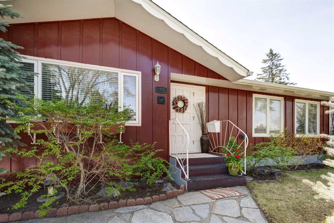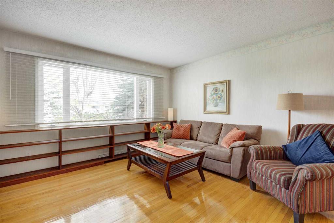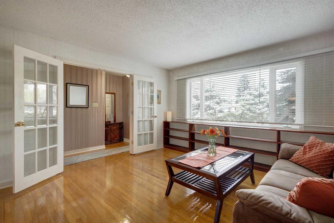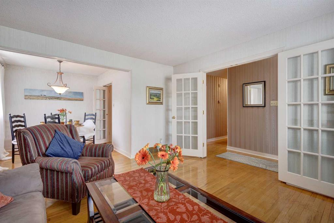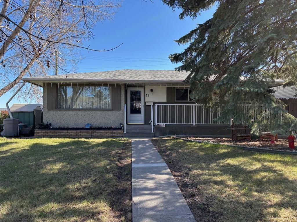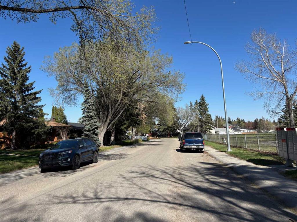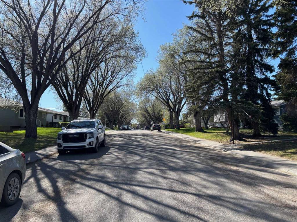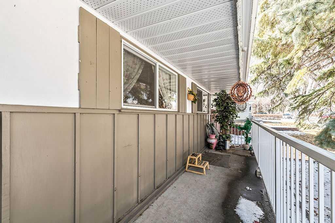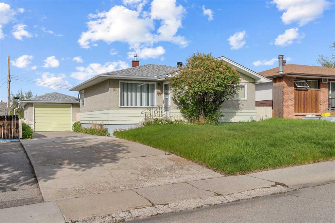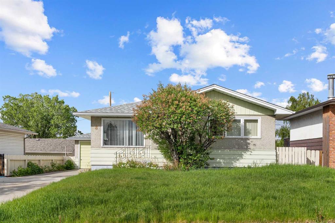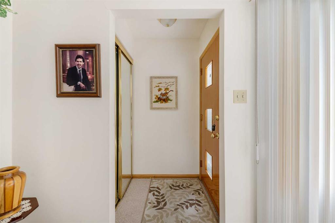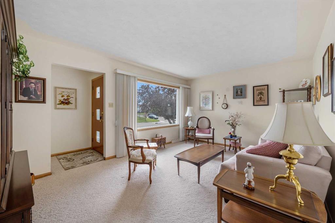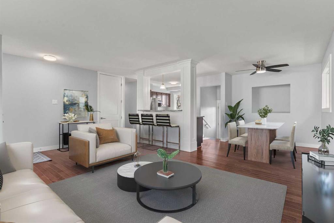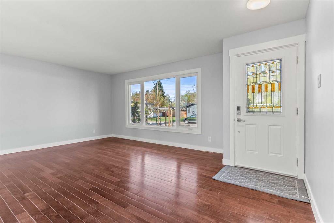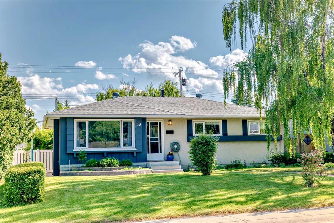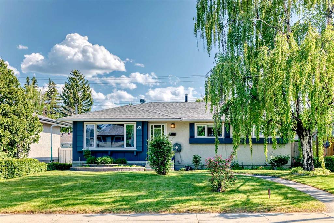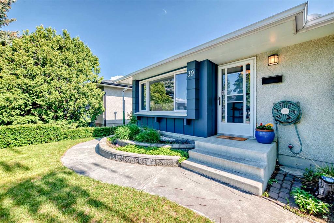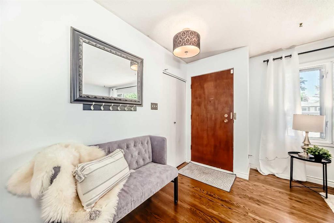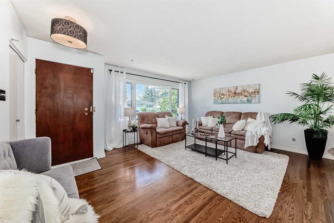403 Arlington Drive SE
Calgary T2H1S4
MLS® Number: A2227141
$ 575,000
4
BEDROOMS
2 + 0
BATHROOMS
1,069
SQUARE FEET
1960
YEAR BUILT
Welcome to Arlington Drive — a great investment opportunity in the desirable community of Acadia. Situated on a generous corner lot, this bungalow offers strong rental income and future potential in one of Calgary’s most accessible neighborhoods. The main level features a 3 bedroom 1 Bathroom layout. The basement offers a fully developed (illegal) suite with a private entrance. A detached double garage is separately rented. Shared laundry is conveniently located in the lower level. This property is ideally positioned with easy access to Macleod Trail and Heritage Drive. Close proximity to shopping destinations like Deerfoot Meadows and Chinook Centre. Acadia also offers excellent access to schools, parks, and public transit, making it a consistently strong rental area. Whether you're looking to add a cash-flowing asset to your portfolio or explore future development options (zoned R-CG), this is a prime opportunity in a well-established Calgary neighborhood.
| COMMUNITY | Acadia |
| PROPERTY TYPE | Detached |
| BUILDING TYPE | House |
| STYLE | Bungalow |
| YEAR BUILT | 1960 |
| SQUARE FOOTAGE | 1,069 |
| BEDROOMS | 4 |
| BATHROOMS | 2.00 |
| BASEMENT | Separate/Exterior Entry, Finished, Full, Suite |
| AMENITIES | |
| APPLIANCES | Dishwasher, Electric Stove, Refrigerator |
| COOLING | None |
| FIREPLACE | None |
| FLOORING | Ceramic Tile, Laminate, Linoleum |
| HEATING | Forced Air |
| LAUNDRY | In Basement, Laundry Room |
| LOT FEATURES | Corner Lot |
| PARKING | Double Garage Detached, Parking Pad |
| RESTRICTIONS | None Known |
| ROOF | Asphalt Shingle |
| TITLE | Fee Simple |
| BROKER | CIR Realty |
| ROOMS | DIMENSIONS (m) | LEVEL |
|---|---|---|
| Laundry | 7`8" x 8`8" | Basement |
| Game Room | 13`6" x 23`10" | Basement |
| Kitchen | 11`3" x 8`8" | Basement |
| Furnace/Utility Room | 6`11" x 6`10" | Basement |
| 4pc Ensuite bath | 5`0" x 7`5" | Basement |
| Bedroom - Primary | 23`11" x 13`8" | Basement |
| 4pc Bathroom | 8`10" x 4`11" | Main |
| Kitchen | 8`10" x 10`1" | Main |
| Dining Room | 8`11" x 8`2" | Main |
| Living Room | 13`5" x 14`11" | Main |
| Bedroom | 12`6" x 8`7" | Main |
| Bedroom | 8`11" x 11`1" | Main |
| Bedroom | 11`2" x 11`0" | Main |

