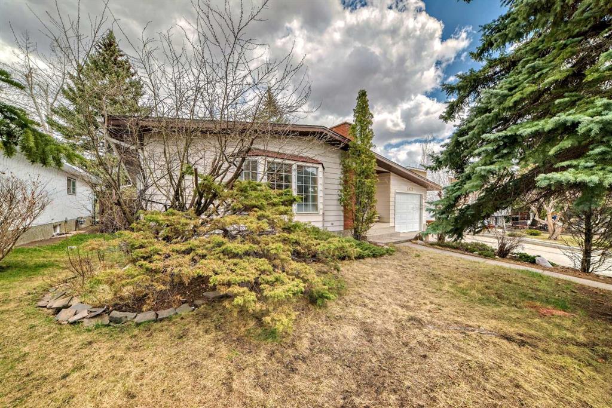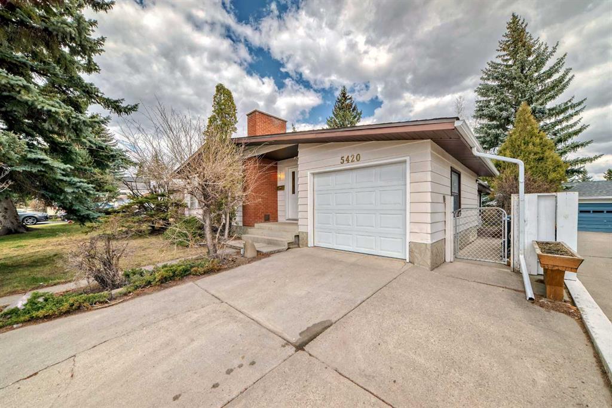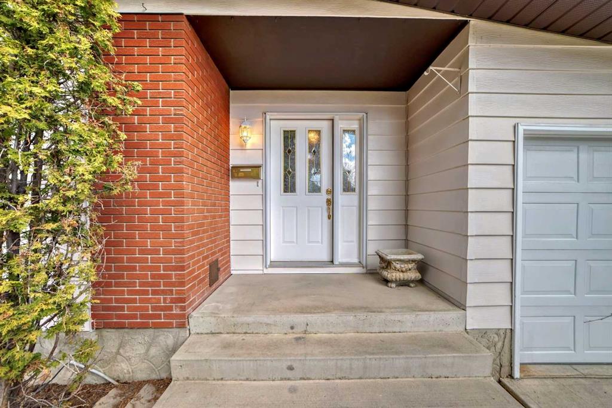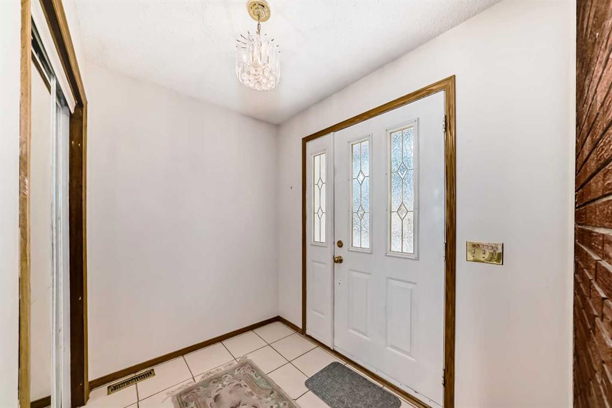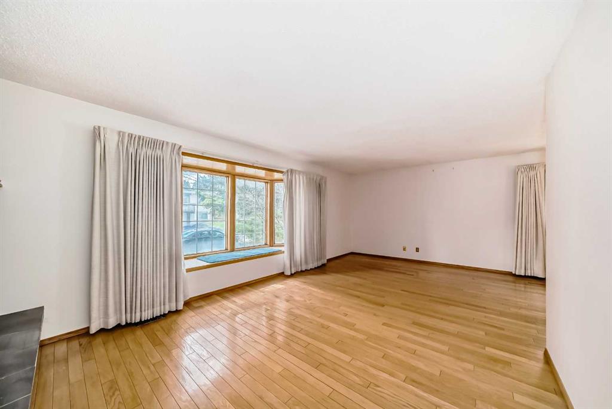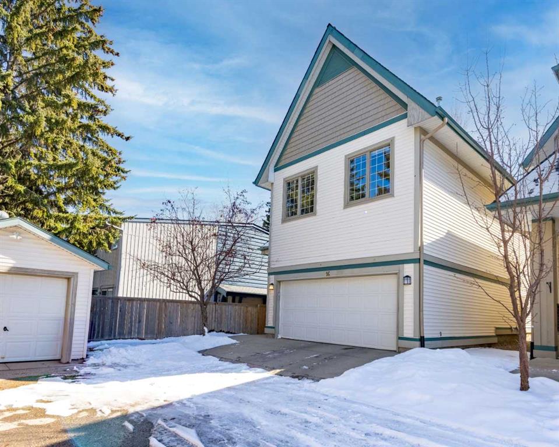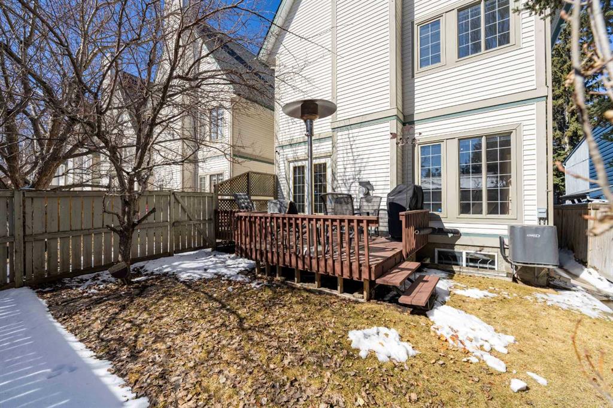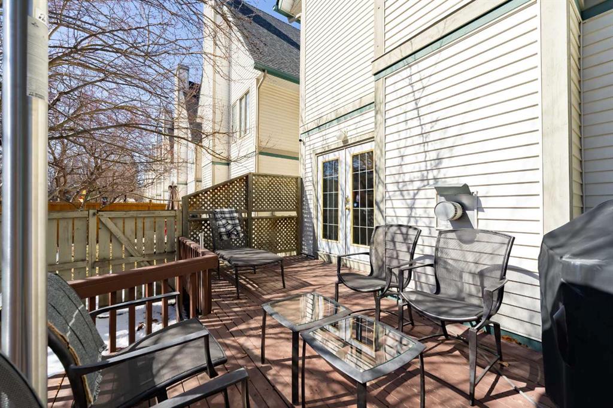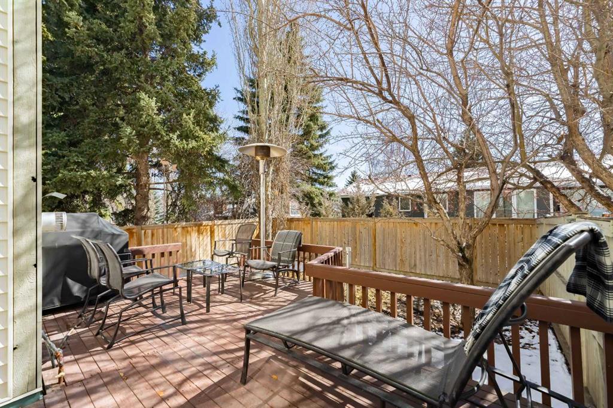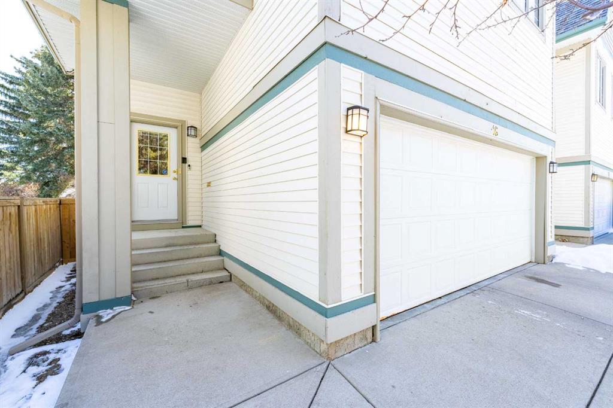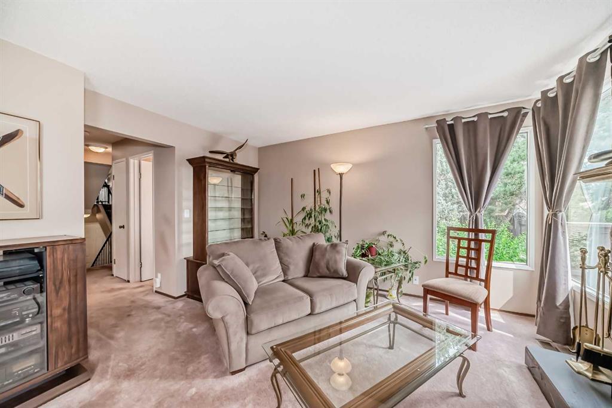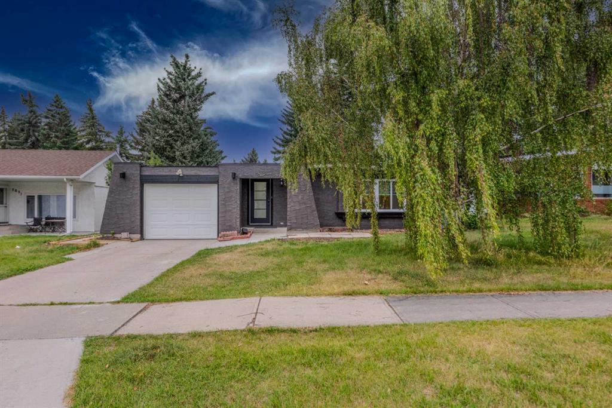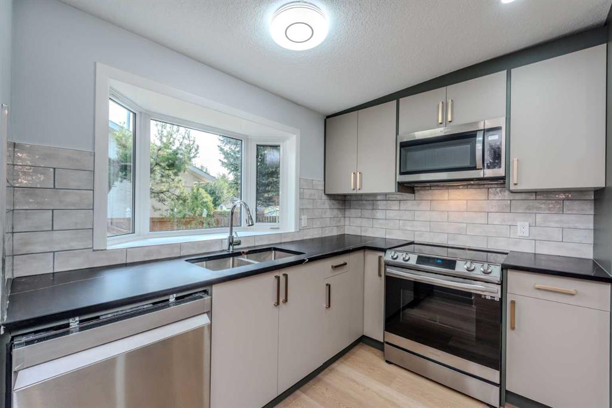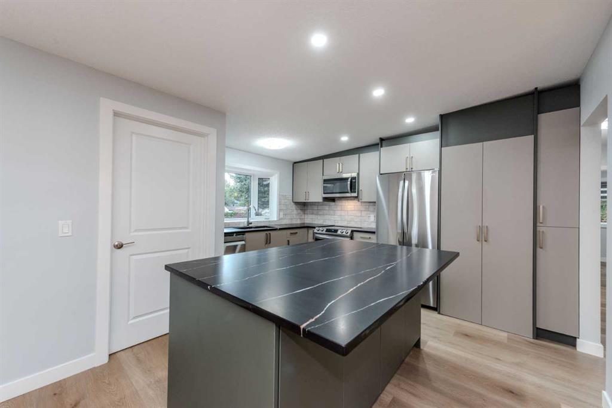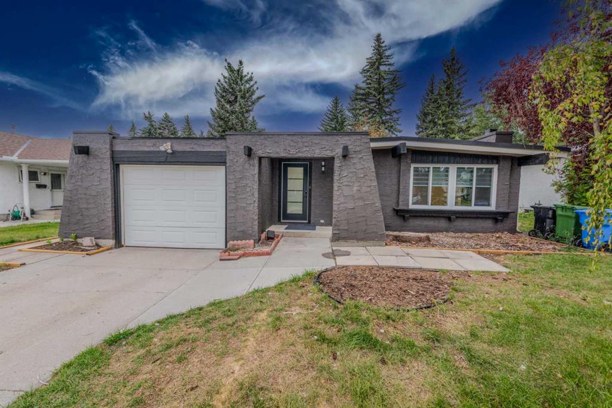4052 Dalarna Bay NW
Calgary T3A 1G9
MLS® Number: A2209486
$ 699,900
5
BEDROOMS
2 + 1
BATHROOMS
1,189
SQUARE FEET
1968
YEAR BUILT
Open House Sunday 1 to 4pm, Welcome to 4052 Dalarna Bay NW, a spacious home in a terrific location. Enjoy a short walk to some Calgary's best Schools, LRT Station and Two Shopping Centers. This meticulously maintained home has large south facing windows that floods the large living and dining room with sunlight. The main floor features 3 generous sized bedrooms, the master has ample closet space and a 2pc ensuite plus main floor 4Pc bath., The lower-level family room enjoys the warmth from a masonry wood burning fireplace and natural light from the extra-large windows. 2 additional generously sized bedrooms with large widows [not egress] plus a large 3pc bath Recent Upgrades include main floor Windows, Fence, exposed aggregate poured concrete Sidewalks and Patio plus garage roof Shingles. Professional painted, New Light Switches, Plugs and GFI breakers, and some new Light Fixtures, Oversized double garage plus a large storage shed for all your needs.
| COMMUNITY | Dalhousie |
| PROPERTY TYPE | Detached |
| BUILDING TYPE | House |
| STYLE | Bi-Level |
| YEAR BUILT | 1968 |
| SQUARE FOOTAGE | 1,189 |
| BEDROOMS | 5 |
| BATHROOMS | 3.00 |
| BASEMENT | Finished, Full |
| AMENITIES | |
| APPLIANCES | Bar Fridge, Built-In Electric Range, Electric Range, Garage Control(s), Range Hood, Refrigerator, Window Coverings |
| COOLING | None |
| FIREPLACE | Brick Facing, Family Room, Masonry, Wood Burning |
| FLOORING | Carpet, Hardwood, Linoleum |
| HEATING | Forced Air, Natural Gas |
| LAUNDRY | In Basement |
| LOT FEATURES | Back Lane, Back Yard, Cul-De-Sac, Treed |
| PARKING | Double Garage Detached, Oversized |
| RESTRICTIONS | None Known |
| ROOF | Asphalt Shingle |
| TITLE | Fee Simple |
| BROKER | RE/MAX Real Estate (Mountain View) |
| ROOMS | DIMENSIONS (m) | LEVEL |
|---|---|---|
| Family Room | 24`7" x 13`1" | Lower |
| Bedroom | 14`9" x 7`7" | Lower |
| Bedroom | 9`10" x 9`10" | Lower |
| 3pc Bathroom | Lower | |
| Laundry | Lower | |
| 4pc Bathroom | Main | |
| 2pc Bathroom | Main | |
| Living Room | 15`5" x 13`9" | Main |
| Dining Room | 11`10" x 8`6" | Main |
| Kitchen | 11`2" x 9`10" | Main |
| Bedroom - Primary | 11`10" x 11`10" | Main |
| Bedroom | 10`6" x 8`10" | Main |
| Bedroom | 10`2" x 8`6" | Main |




























































