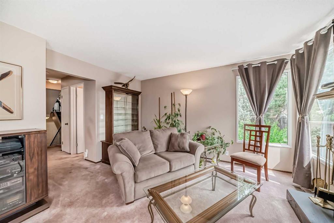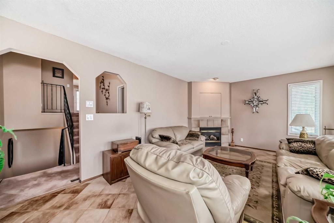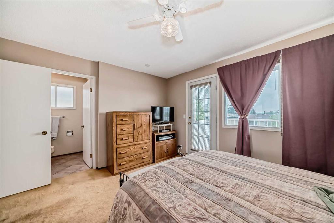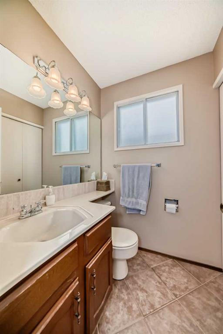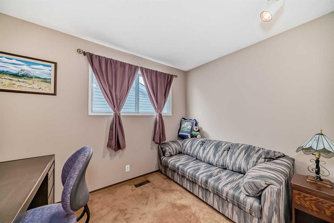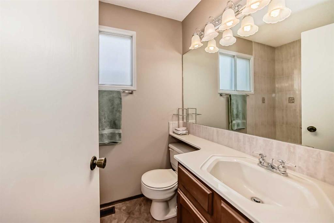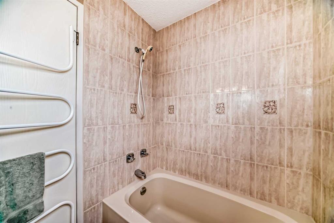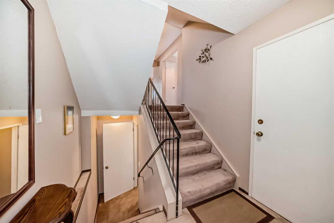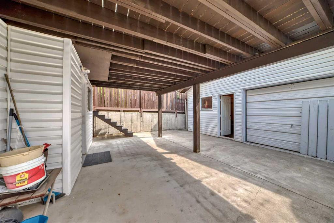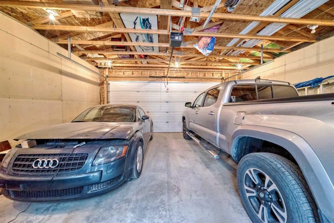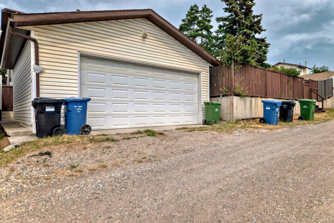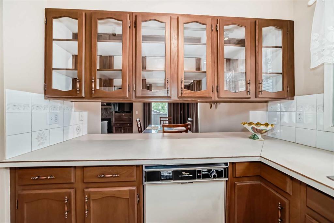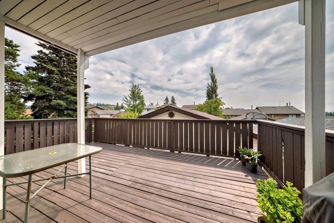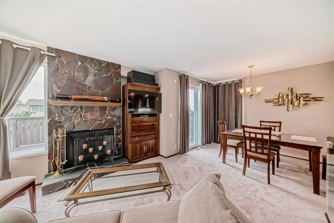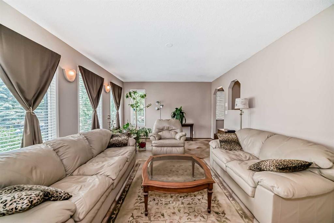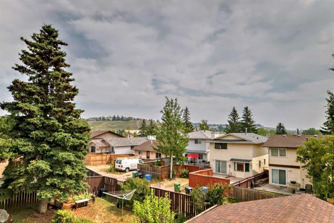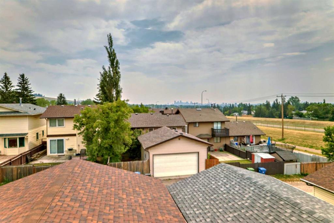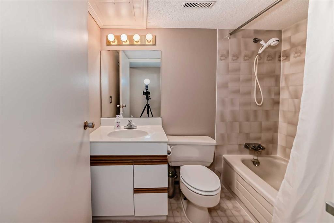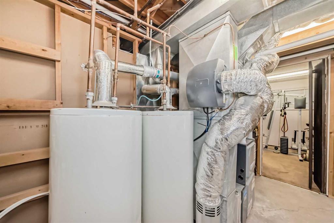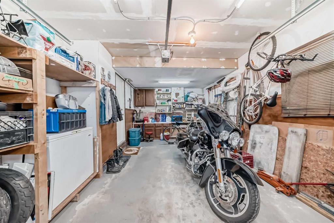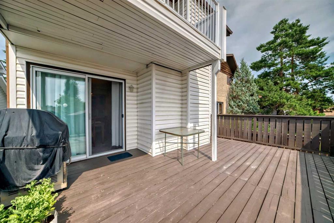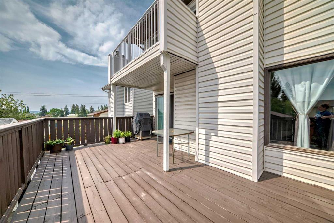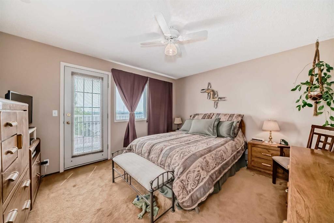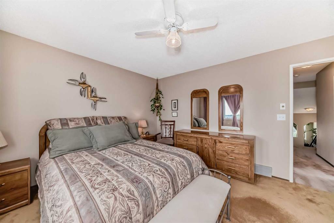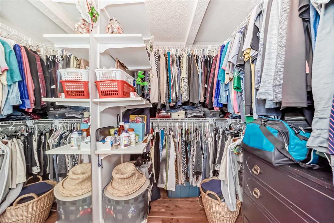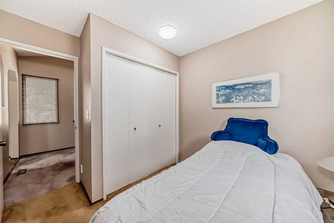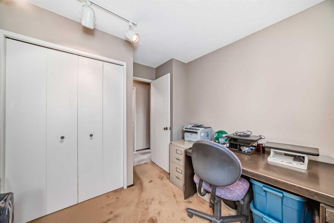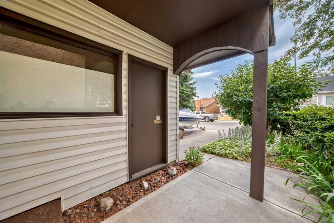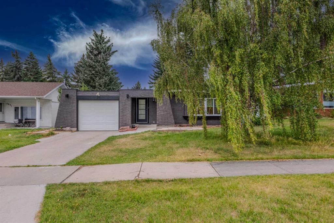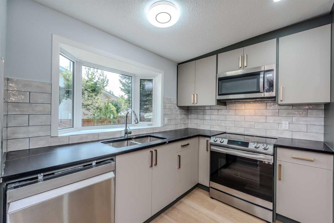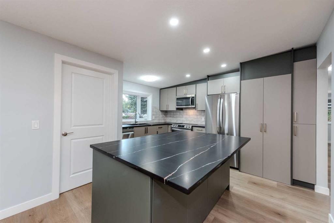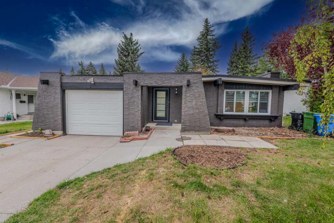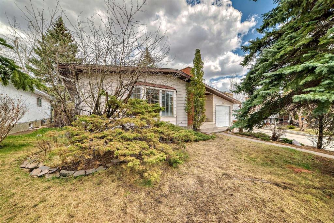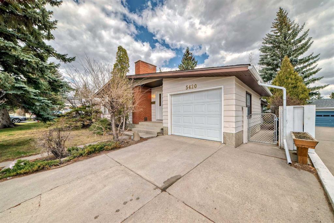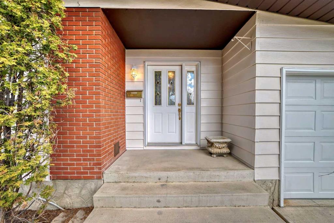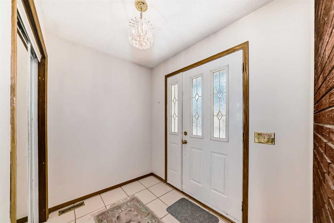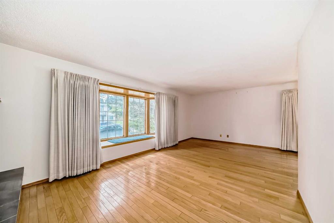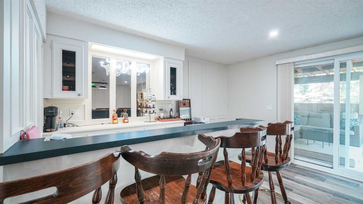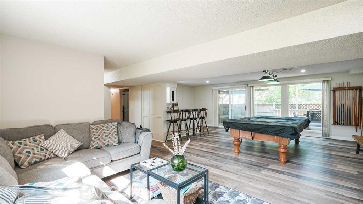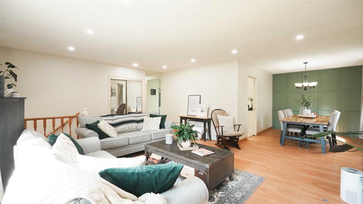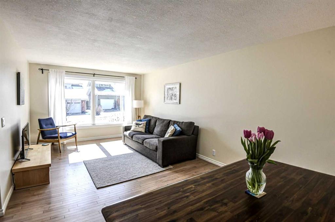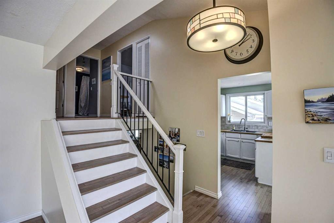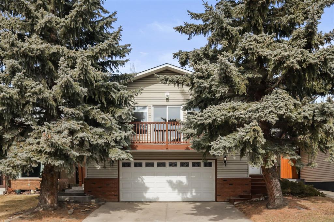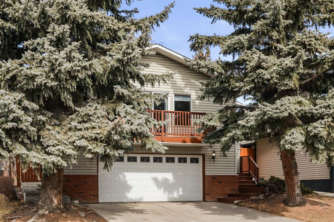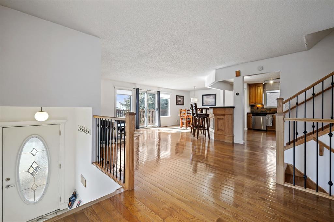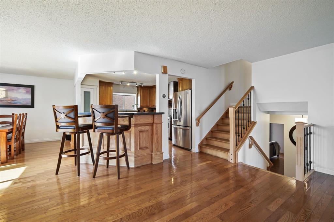36 Edgehill Drive NW
Calgary T3A 2S1
MLS® Number: A2210162
$ 649,900
3
BEDROOMS
2 + 2
BATHROOMS
1,452
SQUARE FEET
1980
YEAR BUILT
This beautiful home on a quiet street in Edgemont is waiting for your family. This well maintained home has 3 bedrooms, 2 full baths and 2 half baths. The home also features 2 fireplaces, one that is wood burning and one that is gas burning. There's plenty of living space for the whole family with 5 levels of development to enjoy. There are 2 balconies, one off the living room on the main floor and another one off the Primary bedroom with a beautiful unobstructed view of downtown. Such a great place to enjoy a morning coffee. There is also a view of the mountains from the bonus room. The home also features a walkout to the low maintenance backyard. This property has a single attached front garage plus a double detached garage with rear lane access. The double garage also features a drive thru garage door to access the rear yard. There's plenty to appreciate with this home for the whole family. Don't delay, call your favourite Realtor today for your private showing.
| COMMUNITY | Edgemont |
| PROPERTY TYPE | Detached |
| BUILDING TYPE | House |
| STYLE | 5 Level Split |
| YEAR BUILT | 1980 |
| SQUARE FOOTAGE | 1,452 |
| BEDROOMS | 3 |
| BATHROOMS | 4.00 |
| BASEMENT | Finished, Full |
| AMENITIES | |
| APPLIANCES | Dishwasher, Electric Stove, Garage Control(s), Refrigerator, Washer/Dryer, Window Coverings |
| COOLING | None |
| FIREPLACE | Den, Gas, Living Room, Wood Burning |
| FLOORING | Carpet, Ceramic Tile |
| HEATING | Fireplace(s), Forced Air, Natural Gas |
| LAUNDRY | In Basement |
| LOT FEATURES | Back Lane, Views |
| PARKING | Double Garage Detached, Driveway, Garage Door Opener, Single Garage Attached |
| RESTRICTIONS | None Known |
| ROOF | Asphalt Shingle |
| TITLE | Fee Simple |
| BROKER | TREC The Real Estate Company |
| ROOMS | DIMENSIONS (m) | LEVEL |
|---|---|---|
| Bonus Room | 18`10" x 12`4" | Level 4 |
| Bedroom | 9`0" x 8`9" | Level 4 |
| Bedroom | 11`3" x 8`0" | Level 4 |
| Family Room | 17`11" x 8`9" | Basement |
| 4pc Bathroom | 7`10" x 4`11" | Basement |
| 4pc Bathroom | 7`7" x 4`11" | Level 5 |
| Bedroom - Primary | 13`0" x 11`9" | Level 5 |
| 2pc Ensuite bath | 4`11" x 4`8" | Level 5 |
| Living/Dining Room Combination | 18`6" x 10`1" | Main |
| Kitchen | 10`5" x 9`9" | Main |
| 2pc Bathroom | 5`9" x 4`11" | Main |




