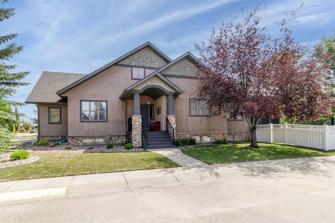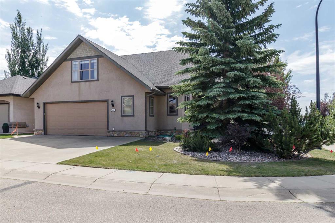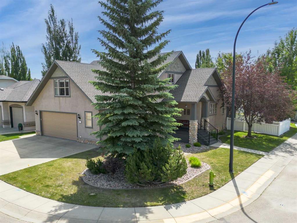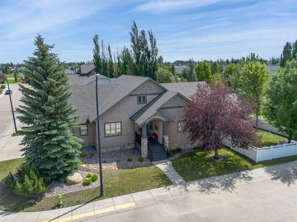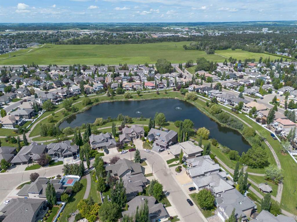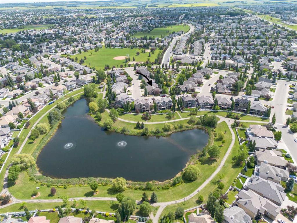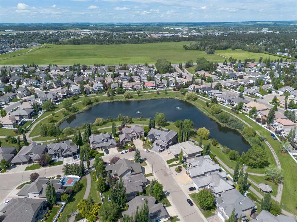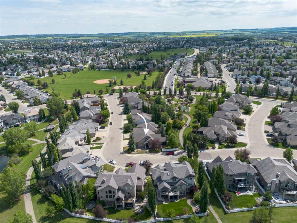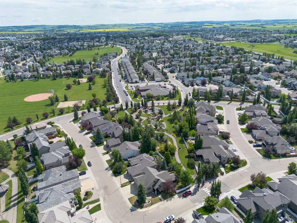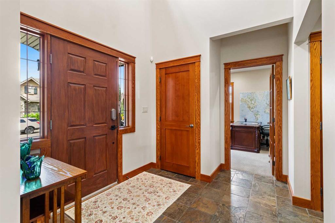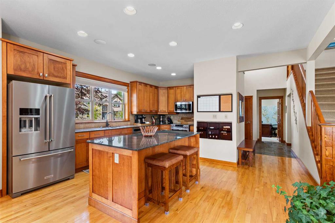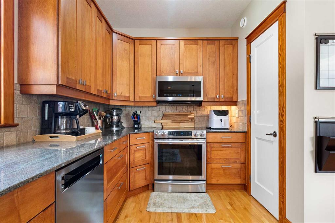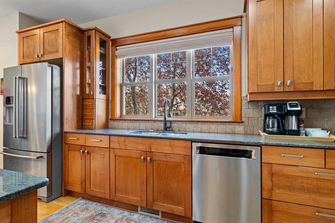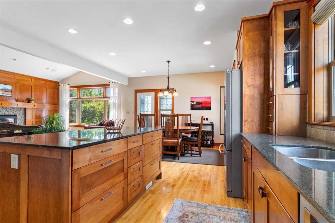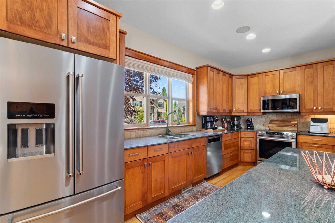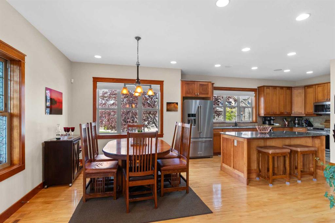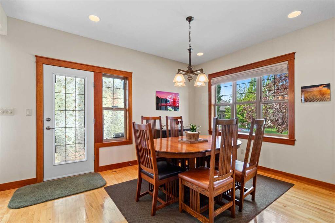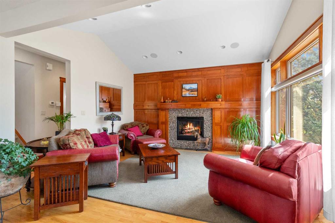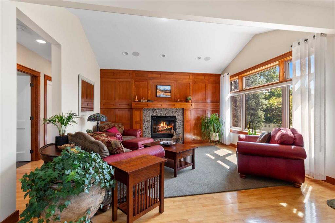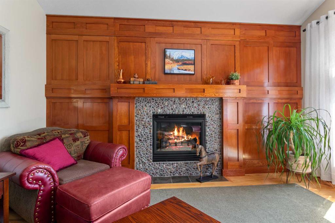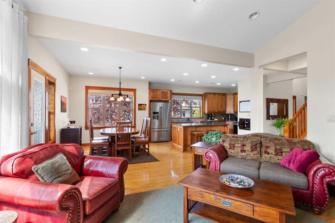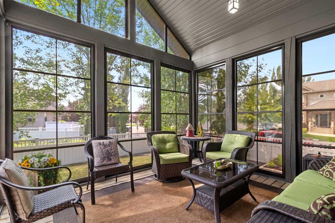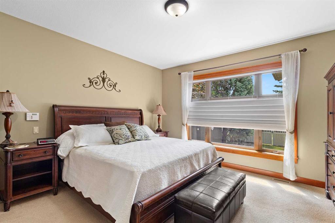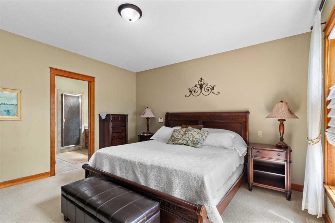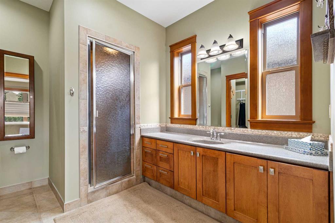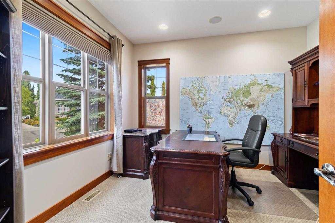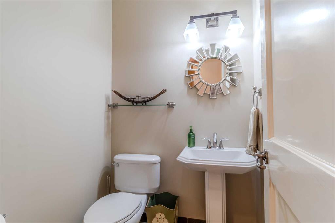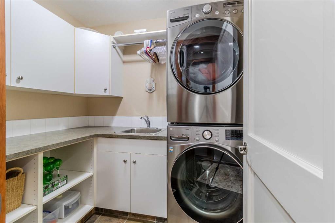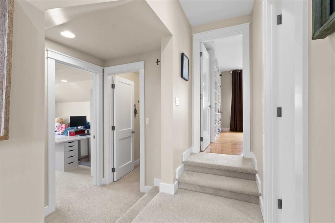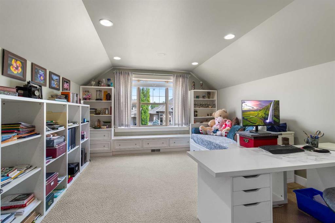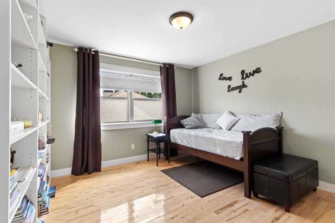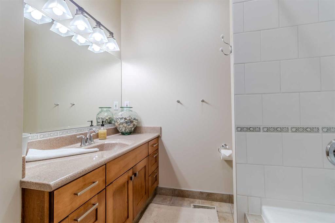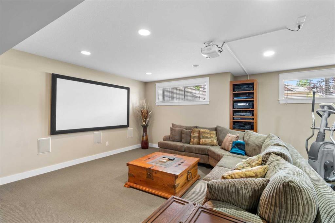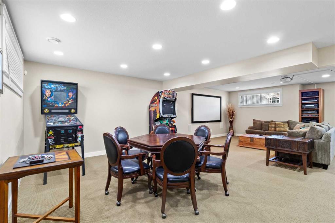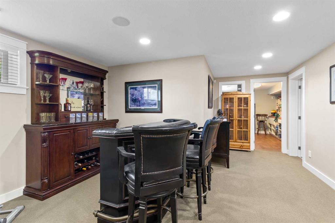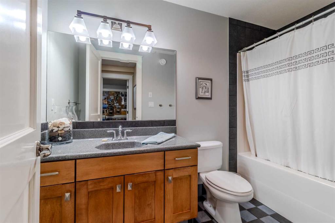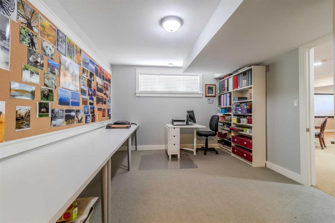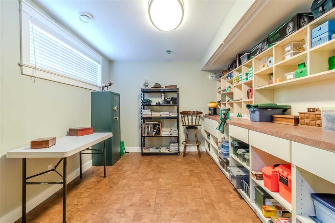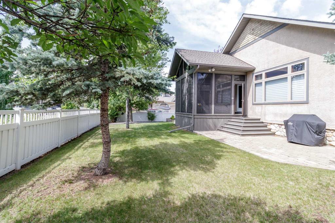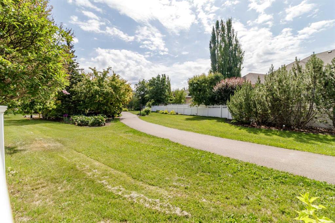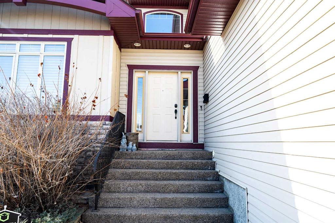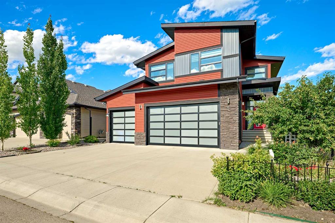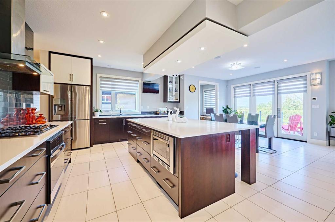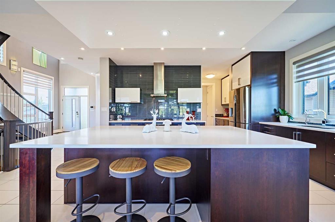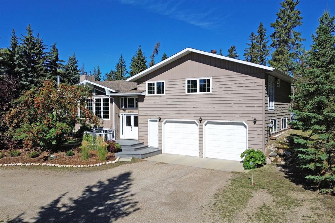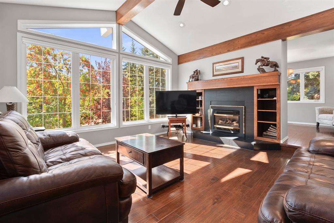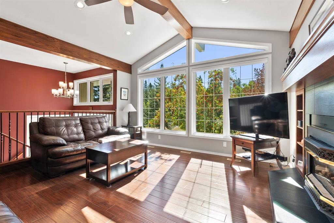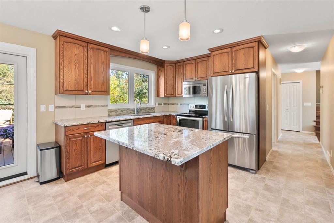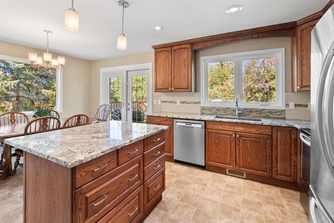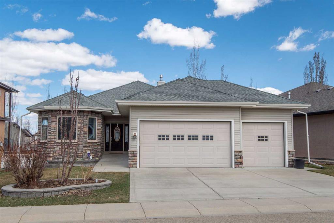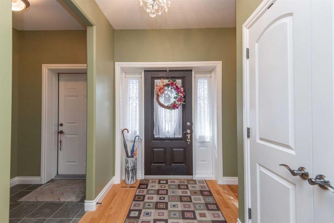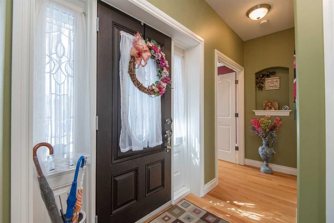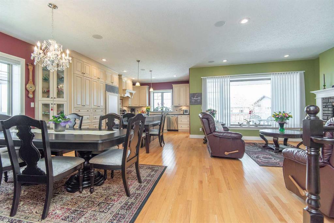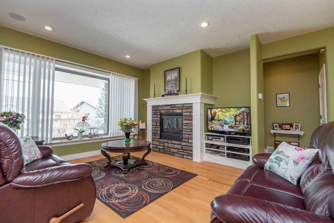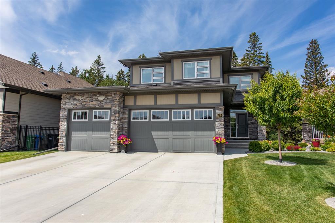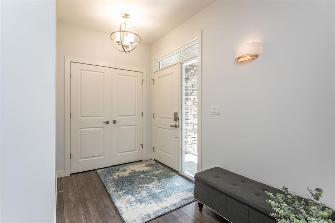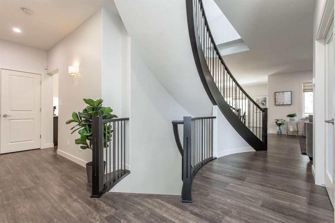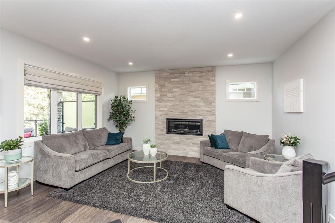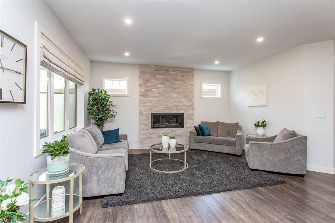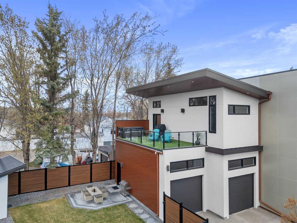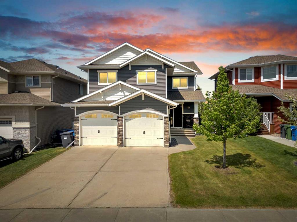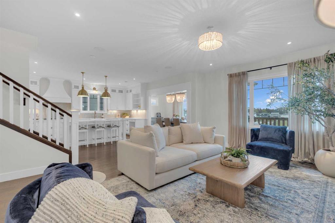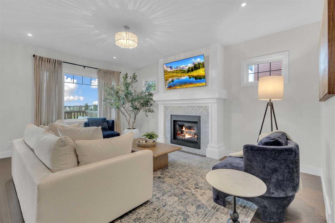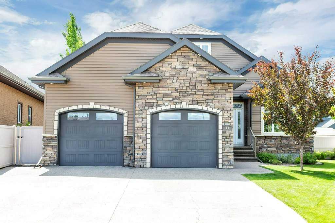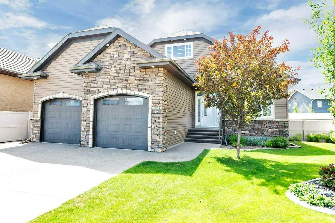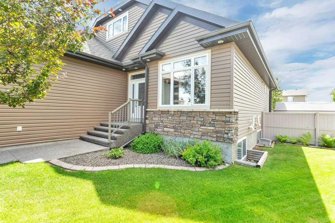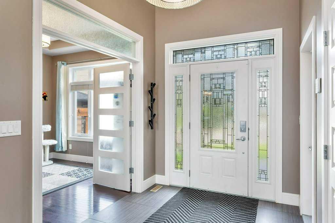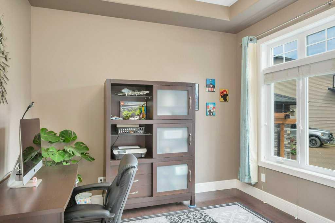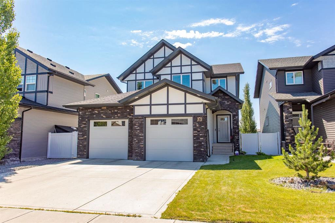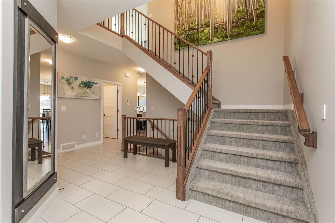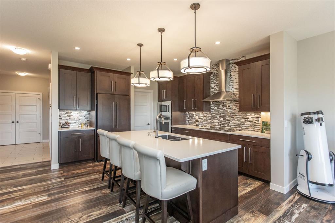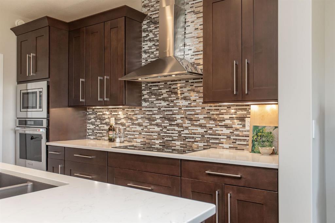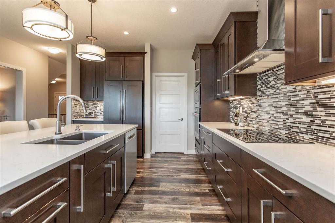41 Allard Crescent
Red Deer T4R 3J2
MLS® Number: A2236778
$ 959,900
4
BEDROOMS
3 + 1
BATHROOMS
2,230
SQUARE FEET
2003
YEAR BUILT
Tucked away on a picturesque crescent in the heart of Anders, this exquisitely crafted Bowood-built residence offers a rare opportunity to enjoy refined living on a beautiful lot backing directly onto lush parklike greenspace and scenic walking trails. With 4 bedrooms, 4 bathrooms including a main floor primary bedroom and office, this home is thoughtfully designed for busy families and relaxed everyday living. Soaring 18-foot ceilings, rich maple hardwood flooring, and a spacious light-filled layout create a warm and welcoming atmosphere from the moment you enter. The gourmet kitchen is the heart of the home, showcasing a massive granite island, full tile backsplash, custom maple shaker cabinetry, and upgraded stainless steel appliances (2023). Motorized window coverings grace the kitchen, dining, and living areas adding elegant functionality. An expansive 3-season sunroom just off the dining room offers a peaceful retreat, with views of the manicured yard and the tranquil trails beyond—your own private escape into nature. The main level hosts a spacious primary bedroom with a walk-in closet and a 3 piece ensuite featuring a steam shower (never used). Upstairs, a bright bonus room sits above the garage (which could easily double as bedroom) accompanied by an additional bedroom and full bathroom—ideal for guests or teens. The fully finished lower level is an entertainer’s dream, with a home theatre setup, games area, 4 pc bath and two bedrooms currently designed as “his and hers” flex spaces. Every detail of this home speaks to quality, comfort, and quiet luxury—all in one of Red Deer’s most coveted communities.
| COMMUNITY | Anders South |
| PROPERTY TYPE | Detached |
| BUILDING TYPE | House |
| STYLE | 1 and Half Storey |
| YEAR BUILT | 2003 |
| SQUARE FOOTAGE | 2,230 |
| BEDROOMS | 4 |
| BATHROOMS | 4.00 |
| BASEMENT | Finished, Full |
| AMENITIES | |
| APPLIANCES | Central Air Conditioner, Dishwasher, Garage Control(s), Microwave, Refrigerator, Stove(s), Washer/Dryer, Window Coverings |
| COOLING | Central Air |
| FIREPLACE | Gas, Living Room |
| FLOORING | Carpet, Hardwood, Tile |
| HEATING | In Floor, Fireplace(s), Forced Air, Natural Gas |
| LAUNDRY | Main Level |
| LOT FEATURES | Backs on to Park/Green Space, Corner Lot, Landscaped, No Neighbours Behind |
| PARKING | Double Garage Attached |
| RESTRICTIONS | Utility Right Of Way |
| ROOF | Asphalt Shingle |
| TITLE | Fee Simple |
| BROKER | Royal Lepage Network Realty Corp. |
| ROOMS | DIMENSIONS (m) | LEVEL |
|---|---|---|
| Bedroom | 11`1" x 14`10" | Basement |
| 4pc Bathroom | Basement | |
| Game Room | 30`3" x 33`11" | Basement |
| Den | 6`0" x 8`5" | Basement |
| Storage | 10`2" x 13`8" | Basement |
| Kitchen | 15`9" x 17`3" | Main |
| Dining Room | 13`7" x 10`0" | Main |
| Living Room | 12`11" x 14`10" | Main |
| Office | 11`4" x 11`2" | Main |
| Bedroom - Primary | 13`11" x 14`3" | Main |
| 3pc Ensuite bath | Main | |
| 2pc Bathroom | Main | |
| Sunroom/Solarium | 12`11" x 11`8" | Main |
| Bedroom | 14`8" x 12`0" | Upper |
| Bedroom | 12`10" x 16`2" | Upper |
| 4pc Bathroom | Upper |

