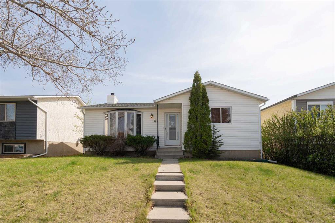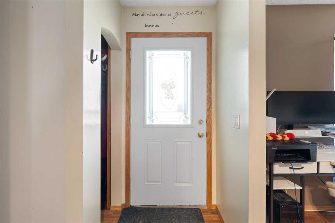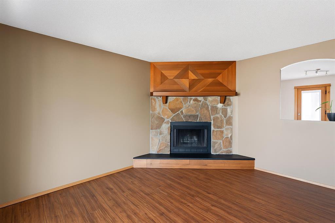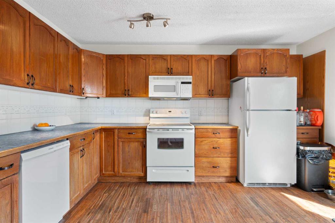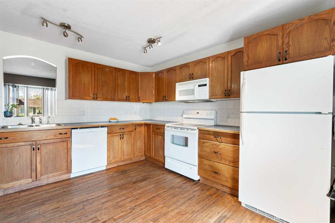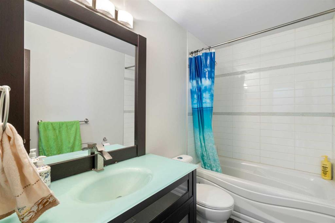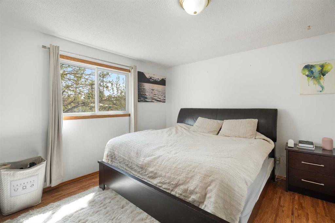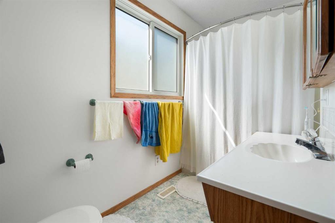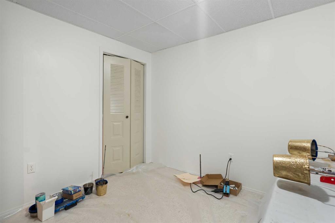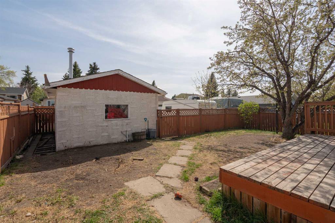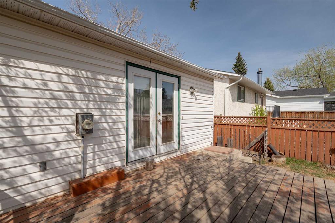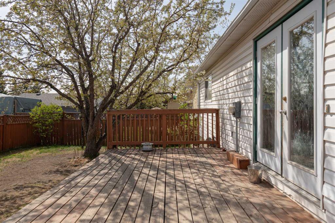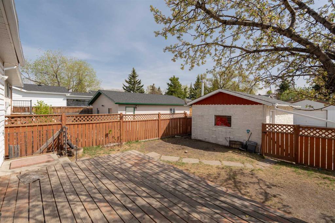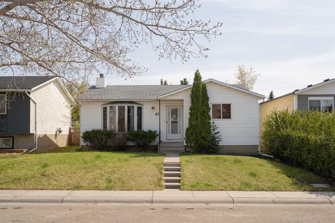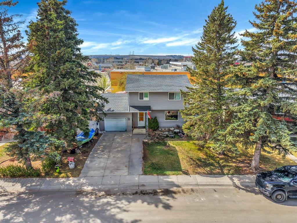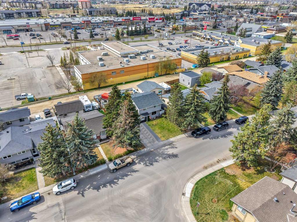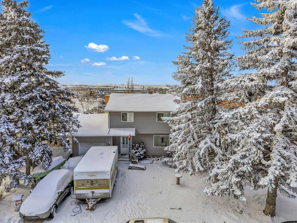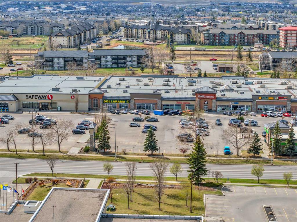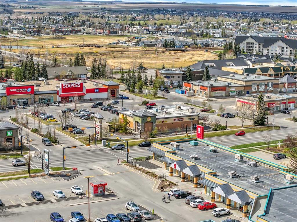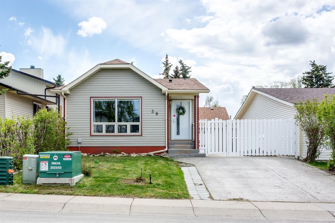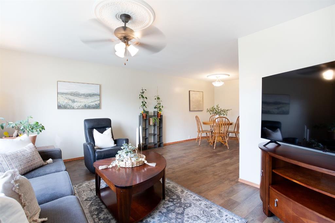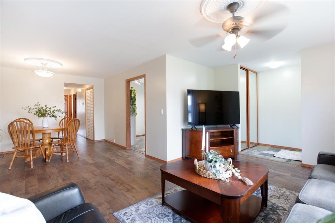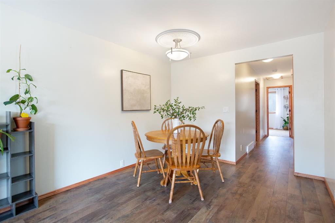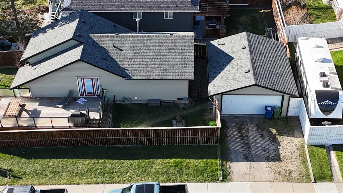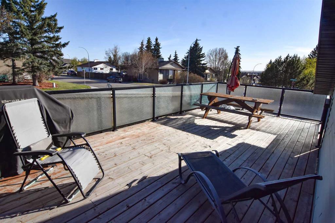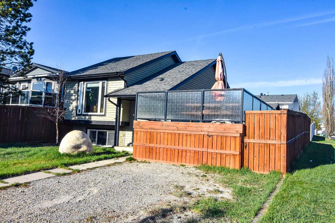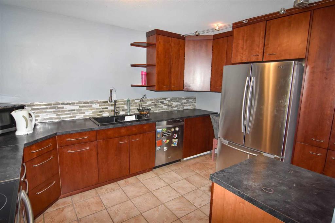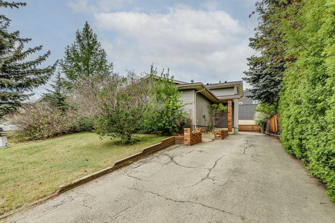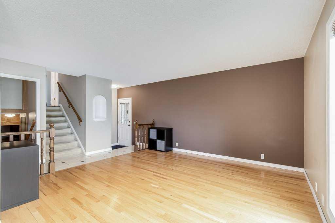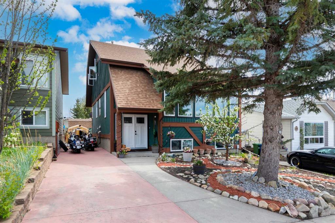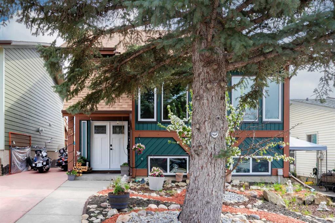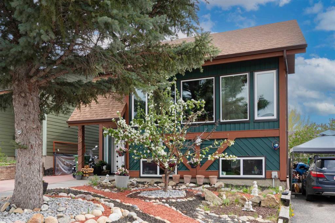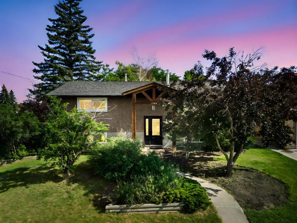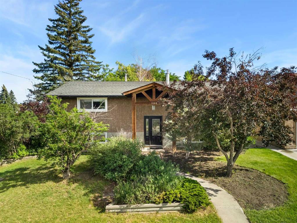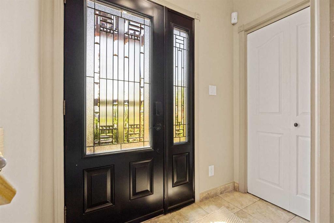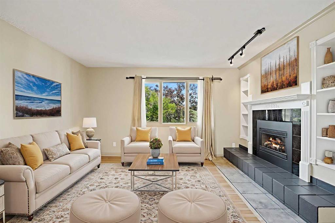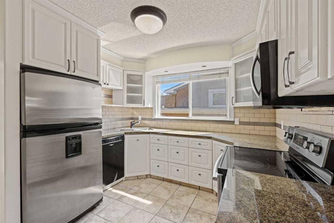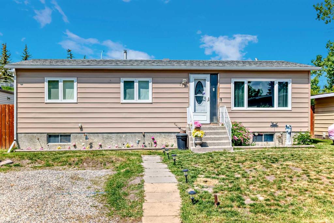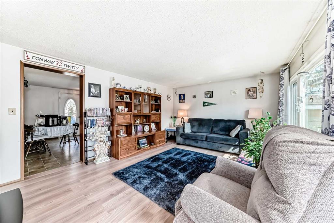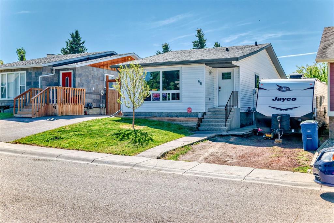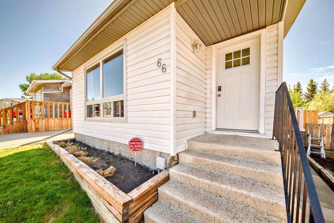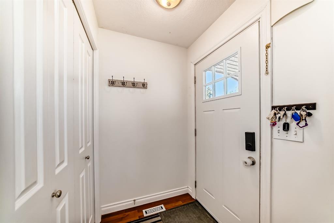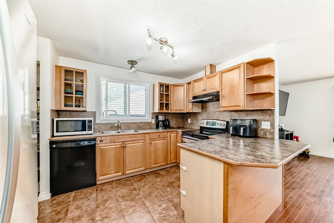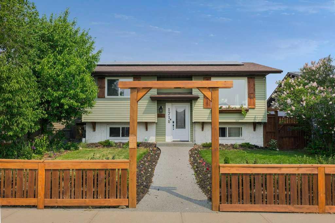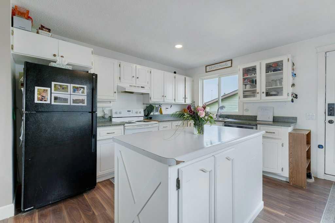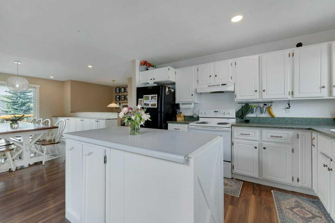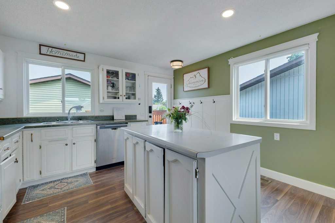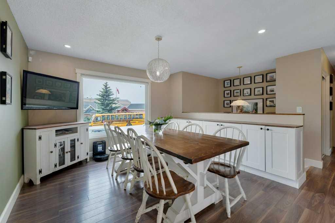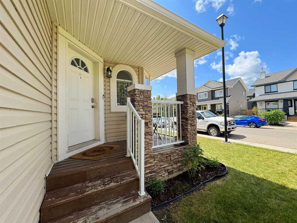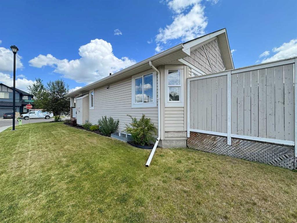41 Alpine Crescent SE
Airdrie T4B 1K9
MLS® Number: A2215235
$ 490,000
4
BEDROOMS
2 + 1
BATHROOMS
1,030
SQUARE FEET
1977
YEAR BUILT
This fully developed bungalow in Airdrie Meadows is currently rented and offers a great opportunity for first-time investors. Located in a mature, well-established neighbourhood, it combines functional living space with recent updates and long-term potential. The kitchen is spacious and practical, featuring plenty of cabinetry, generous counter space, and newer appliances. French doors open to a large, south-facing backyard with a deck that’s great for outdoor living. The living room includes a cozy corner stone-faced wood-burning fireplace for added character. The primary bedroom features a 4-piece ensuite with natural light and a walk-in closet. Downstairs, there’s a large family room and two additional rooms that work well as bedrooms, offices, or flex spaces—adaptable to suit tenant needs. Additional highlights include a brand new furnace (April 2025), RV parking, and a detached heated garage measuring 13'4" x 21'—perfect for parking, storage, or workspace. Whether you're looking to start or grow your portfolio, this is a solid rental property in a great Airdrie location. Contact us for more details or to arrange a showing.
| COMMUNITY | Airdrie Meadows |
| PROPERTY TYPE | Detached |
| BUILDING TYPE | House |
| STYLE | Bungalow |
| YEAR BUILT | 1977 |
| SQUARE FOOTAGE | 1,030 |
| BEDROOMS | 4 |
| BATHROOMS | 3.00 |
| BASEMENT | Finished, Full |
| AMENITIES | |
| APPLIANCES | Dishwasher, Dryer, Electric Stove, Microwave Hood Fan, Refrigerator, Washer, Window Coverings |
| COOLING | None |
| FIREPLACE | Wood Burning |
| FLOORING | Carpet, Hardwood, Linoleum |
| HEATING | Forced Air |
| LAUNDRY | In Basement |
| LOT FEATURES | Back Lane |
| PARKING | RV Access/Parking, Single Garage Detached |
| RESTRICTIONS | None Known |
| ROOF | Asphalt Shingle |
| TITLE | Fee Simple |
| BROKER | Royal LePage Benchmark |
| ROOMS | DIMENSIONS (m) | LEVEL |
|---|---|---|
| 2pc Bathroom | 10`3" x 7`5" | Lower |
| Bedroom | 10`11" x 11`11" | Lower |
| Bedroom | 10`0" x 11`2" | Lower |
| Game Room | 31`10" x 14`8" | Lower |
| Storage | 11`8" x 3`3" | Lower |
| Furnace/Utility Room | 7`4" x 6`9" | Lower |
| 4pc Bathroom | 4`11" x 10`0" | Main |
| 4pc Ensuite bath | 5`5" x 9`6" | Main |
| Bedroom | 10`7" x 9`6" | Main |
| Kitchen | 14`2" x 13`10" | Main |
| Living Room | 19`11" x 15`1" | Main |
| Bedroom - Primary | 13`2" x 11`6" | Main |

