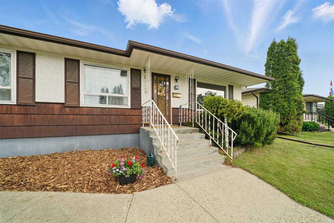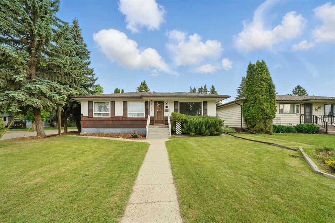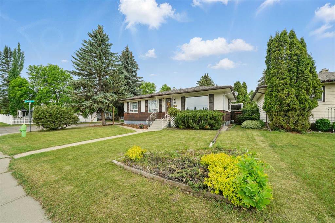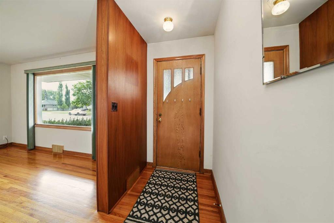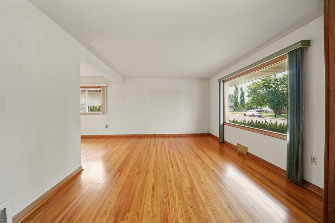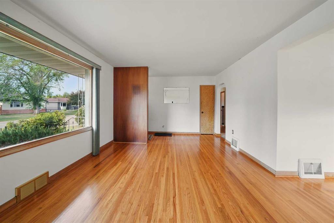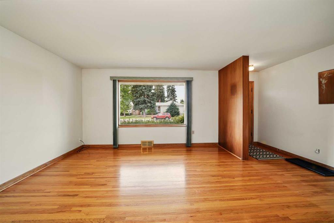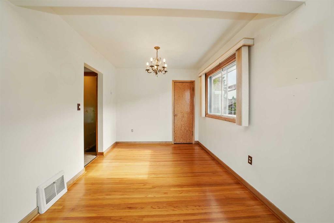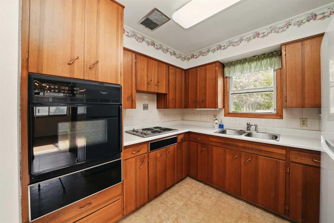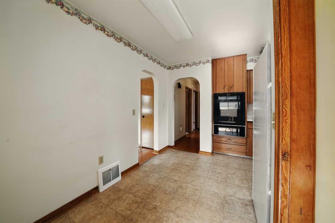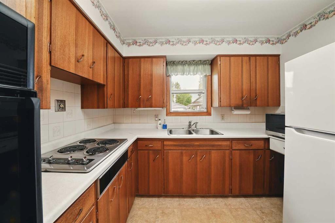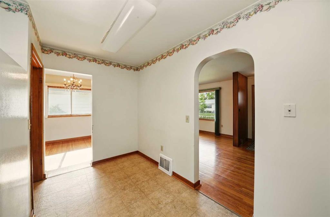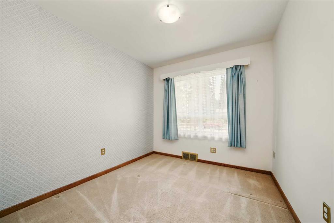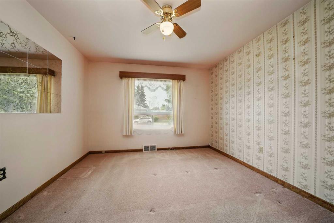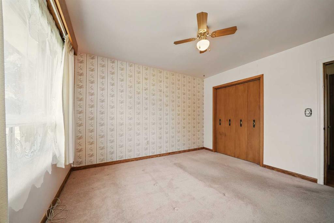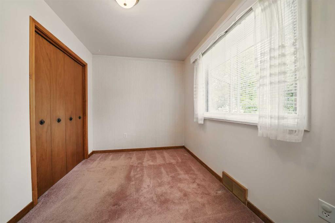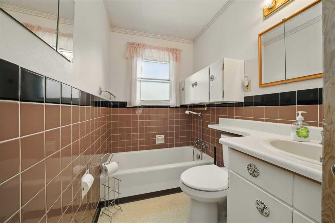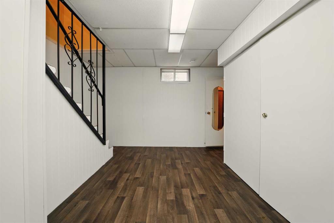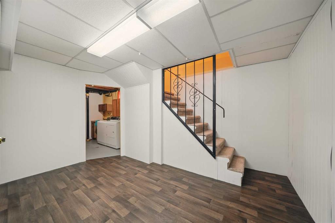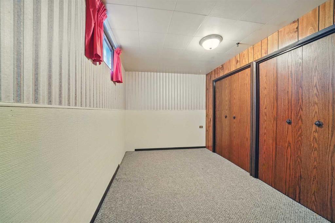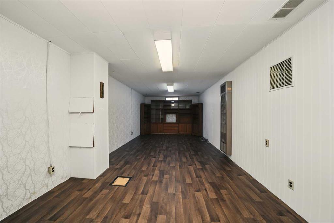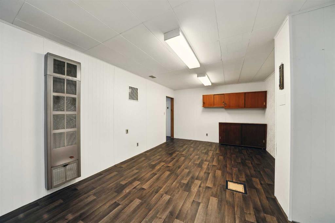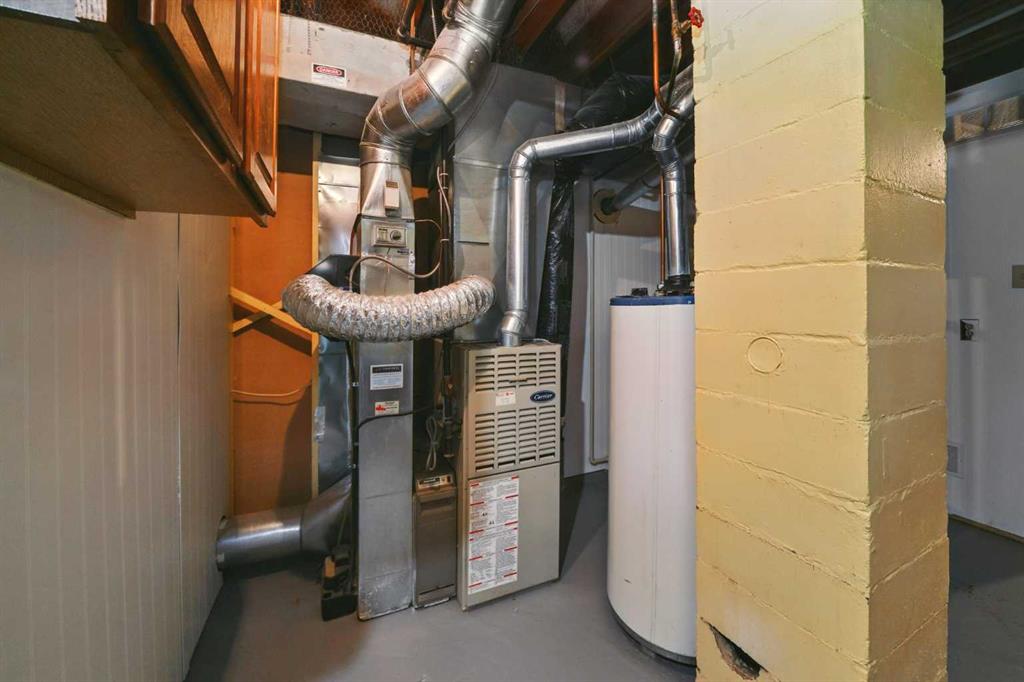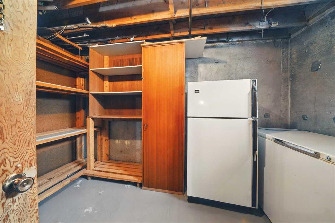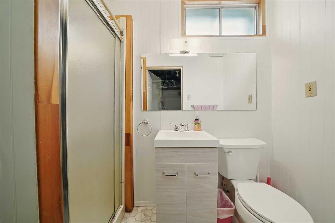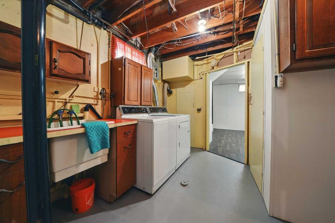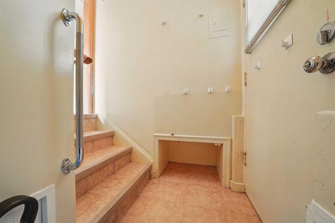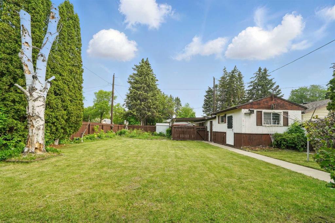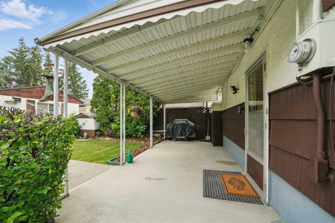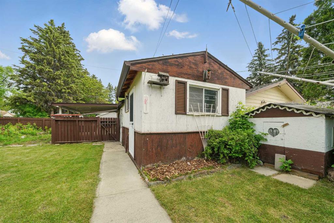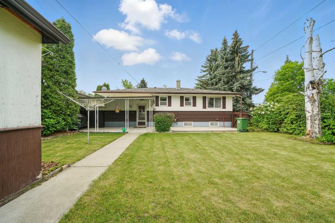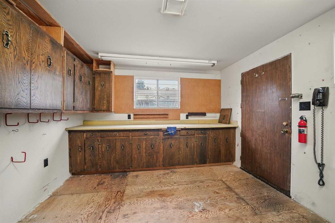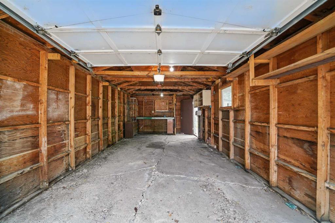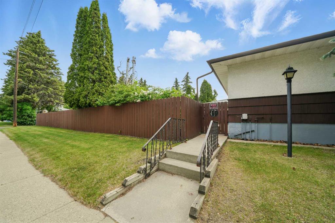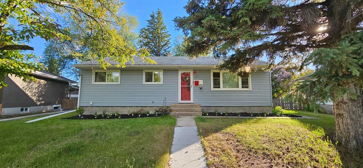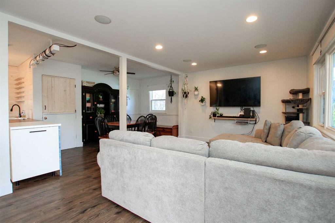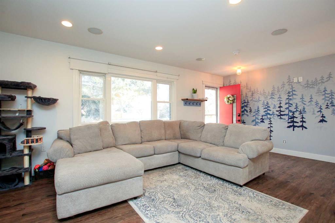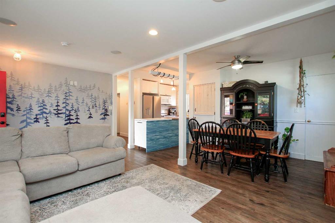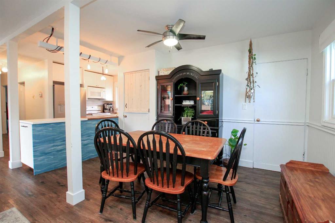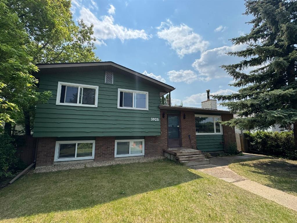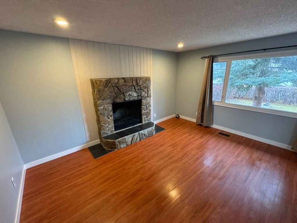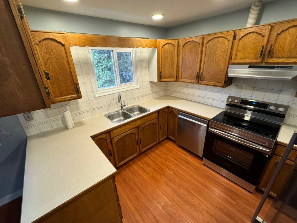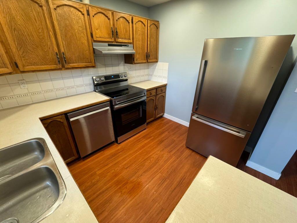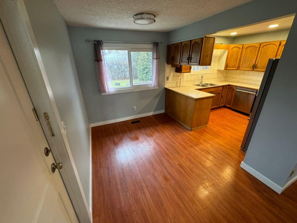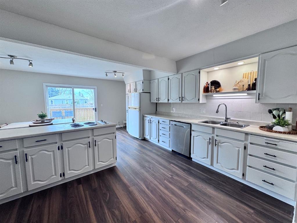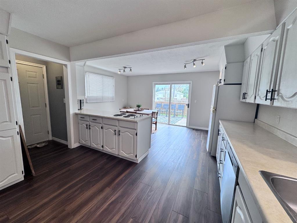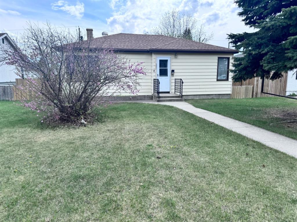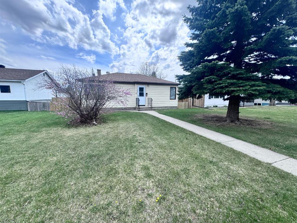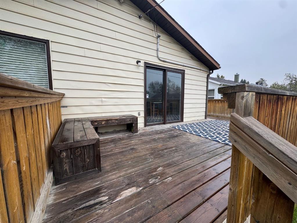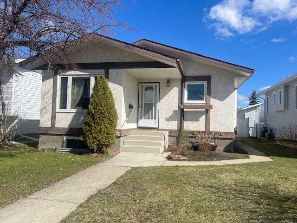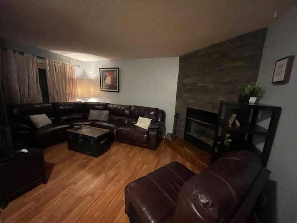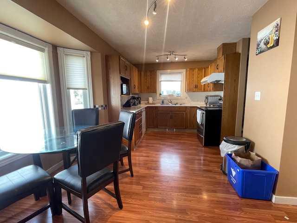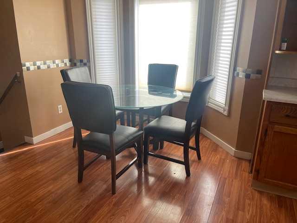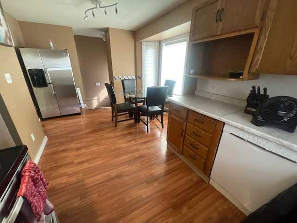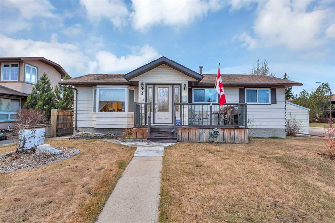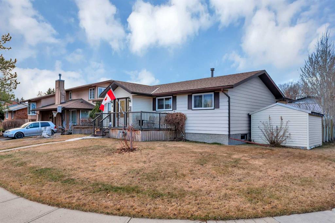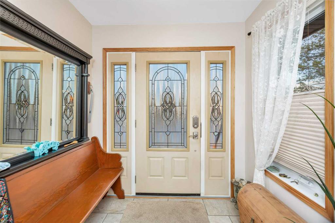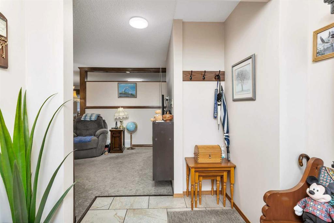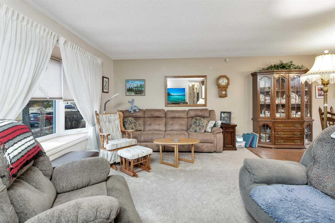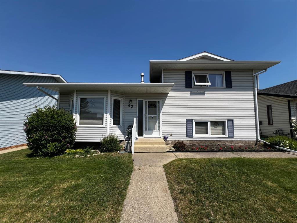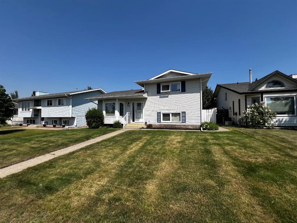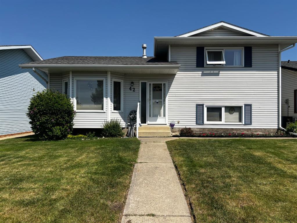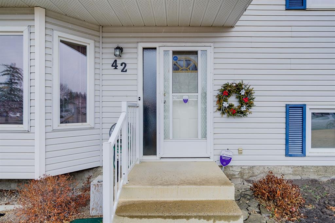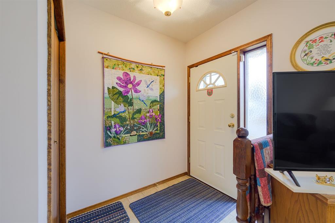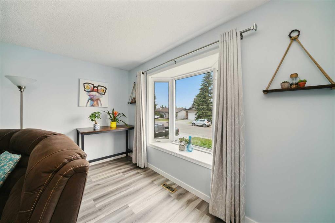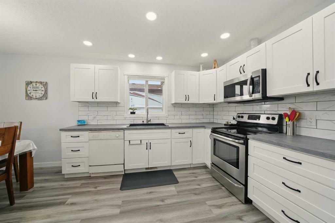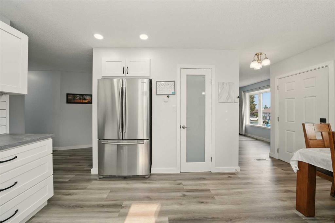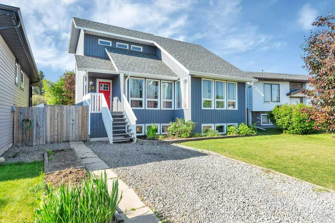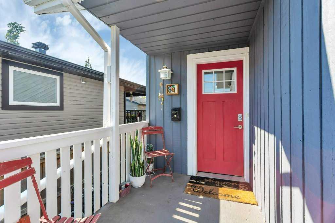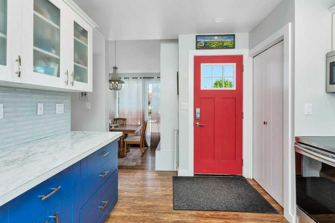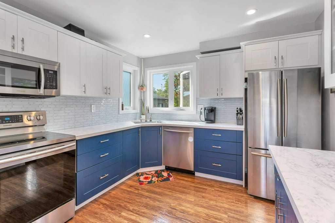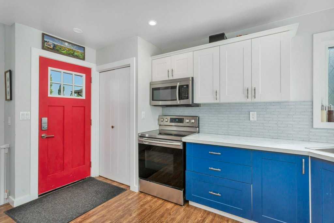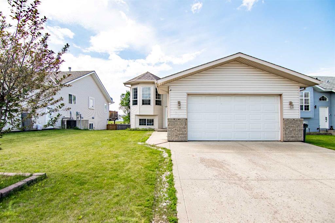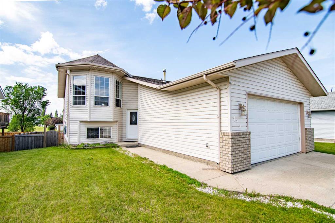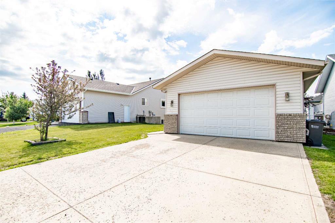4138 35 Street
Red Deer T4N0P8
MLS® Number: A2229254
$ 363,000
4
BEDROOMS
2 + 0
BATHROOMS
1,067
SQUARE FEET
1954
YEAR BUILT
"Home Since 1954 — Ready for Its Next Chapter" Tucked into the heart of family-friendly Mountview, this well-loved mid-century home has been in the same family since the day it was built in 1954. It has held decades of memories, spanning generations — and now, for the first time, it’s ready to welcome someone new to carry on its legacy. Step through the original mid-century front door and feel the warmth of a home built to last. Inside, you’ll find 3 bedrooms on the main floor, a full bathroom, and beautiful hardwood floors in the living room, dining room, hallway, and under the carpets in the bedrooms. A charming arched doorway leads to the kitchen, which still features original ribbon mahogany cabinets and vintage hardware. The electric wall oven and countertop range give a nostalgic touch, but with gas already plumbed in, it’s ready for modern upgrades. The separate dining room, with a gorgeous vintage chandelier, opens into a sunny, welcoming living room — perfect for family meals and gatherings. Downstairs offers even more room to spread out, with an additional bedroom, a second bathroom, and a spacious family room complete with a built-in wall unit. A built-in craft and sewing center add a special touch — thoughtfully designed with compartments and drawers, it’s a cozy corner that invites creativity and quiet moments. Outside, the large mature lot offers space to grow and play. The covered concrete patio includes a natural gas BBQ hookup, ideal for summer entertaining. A sweet little playhouse still stands — once filled with laughter and secrets, it's waiting for another child to call it their own. One unique and beloved feature is the “bird condo” — a tall birch trunk intentionally left standing, now full of bird-made holes and bustling with feathered life. A heated, powered 4-season workshop stands just off the back — a place filled with quiet memories of hours spent tinkering, building, and fixing. With electricity, heat, and even a landline — it’s perfect for any hobbyist or hands-on dreamer. The single garage and attached carport offer room for additional parking or small RV storage. With original charm throughout and a floor plan that suits modern family life, this home is move-in ready but also full of potential for updates to make it your own. In a neighborhood known for its community spirit, mature trees, and proximity to parks and schools, this is more than just a house — it’s a rare opportunity to own a home that has stood the test of time with heart and soul. Come walk through and see if this is where your next chapter begins.
| COMMUNITY | Mountview |
| PROPERTY TYPE | Detached |
| BUILDING TYPE | House |
| STYLE | Bungalow |
| YEAR BUILT | 1954 |
| SQUARE FOOTAGE | 1,067 |
| BEDROOMS | 4 |
| BATHROOMS | 2.00 |
| BASEMENT | Full, Partially Finished |
| AMENITIES | |
| APPLIANCES | Built-In Oven, Dryer, Freezer, Refrigerator, Stove(s), Washer, Window Coverings |
| COOLING | None |
| FIREPLACE | N/A |
| FLOORING | Carpet, Hardwood, Linoleum |
| HEATING | Forced Air, Natural Gas |
| LAUNDRY | In Basement |
| LOT FEATURES | Back Lane, Back Yard, Corner Lot, Few Trees, Front Yard, Garden, Landscaped |
| PARKING | Carport, Single Garage Detached |
| RESTRICTIONS | None Known |
| ROOF | Asphalt Shingle |
| TITLE | Fee Simple |
| BROKER | Royal Lepage Network Realty Corp. |
| ROOMS | DIMENSIONS (m) | LEVEL |
|---|---|---|
| Bedroom | 7`9" x 11`2" | Basement |
| Family Room | 28`1" x 11`3" | Basement |
| Laundry | 17`7" x 12`11" | Basement |
| Storage | 8`8" x 12`11" | Basement |
| 3pc Bathroom | 8`0" x 3`8" | Basement |
| Living Room | 18`8" x 12`1" | Main |
| Dining Room | 8`10" x 9`7" | Main |
| Kitchen | 12`10" x 12`8" | Main |
| Bedroom | 8`7" x 12`2" | Main |
| Bedroom - Primary | 11`2" x 12`2" | Main |
| Bedroom | 11`2" x 8`8" | Main |
| 3pc Bathroom | 4`10" x 8`8" | Main |

