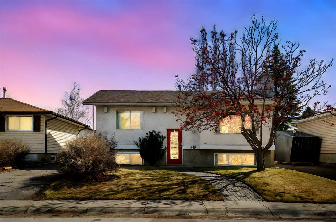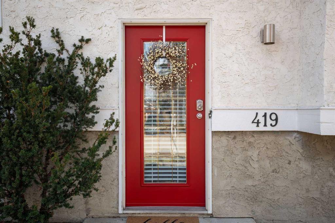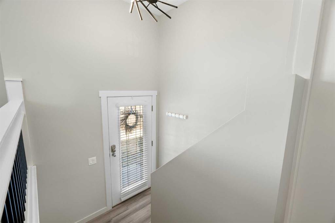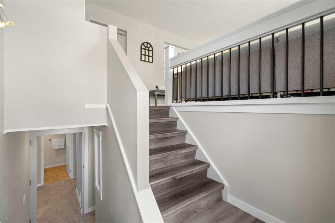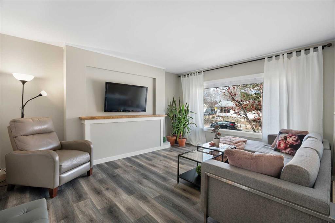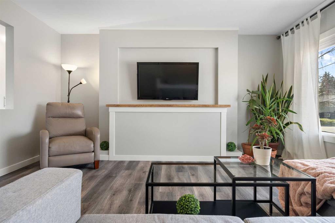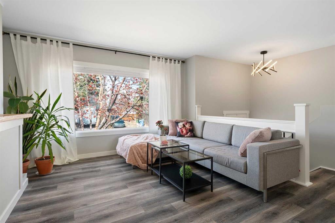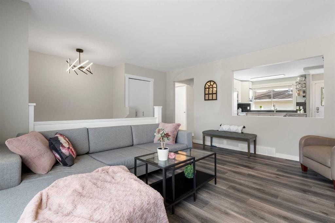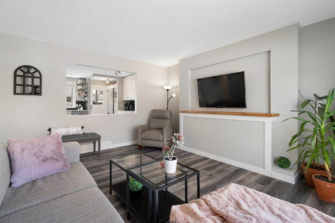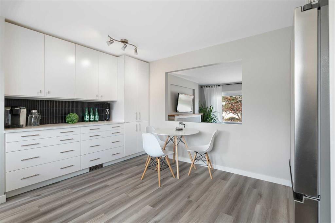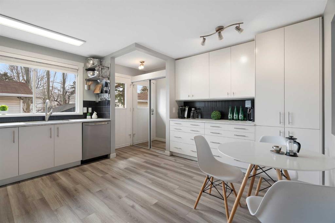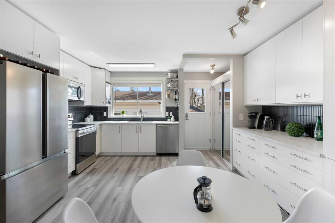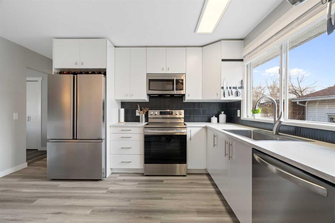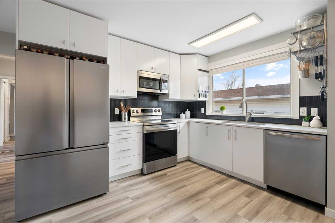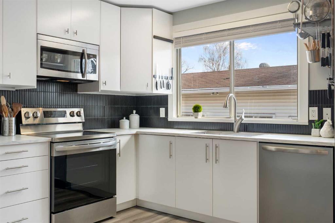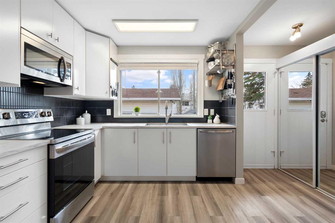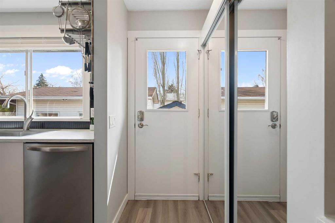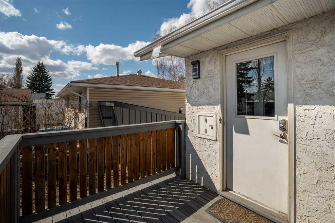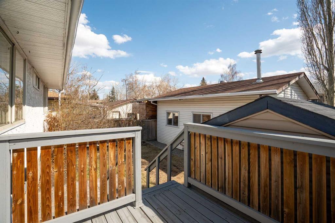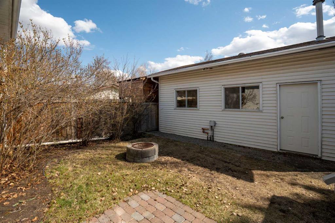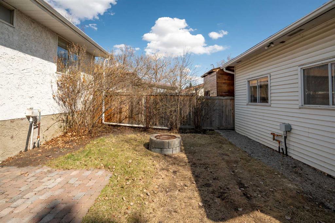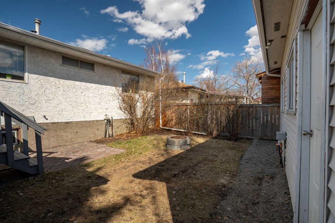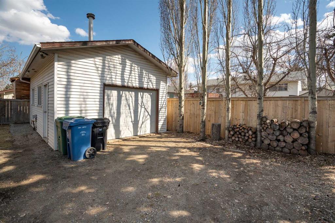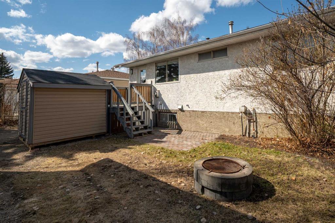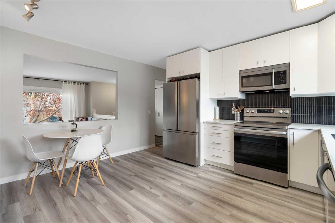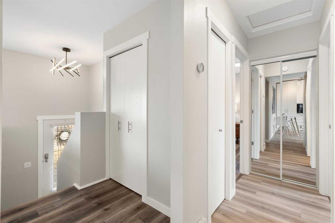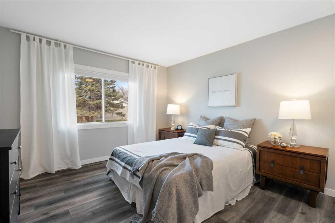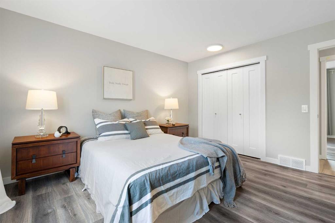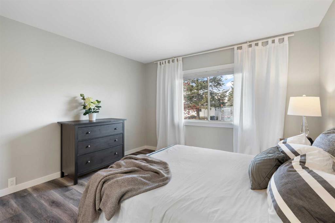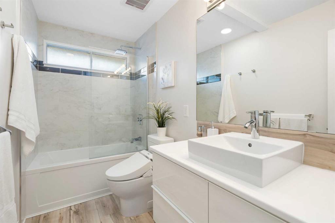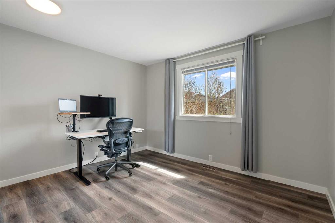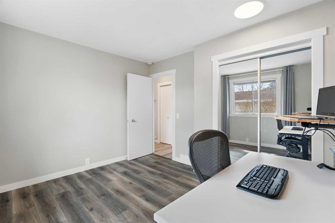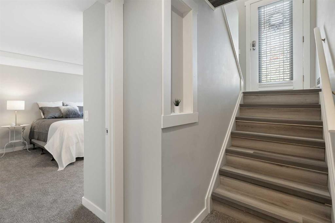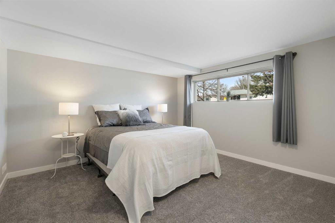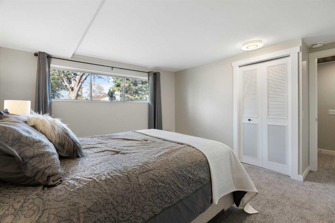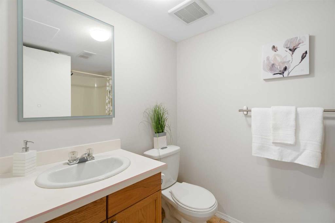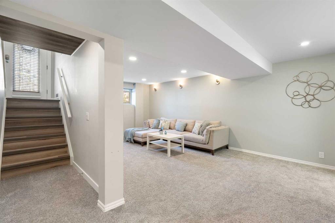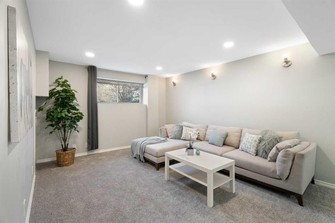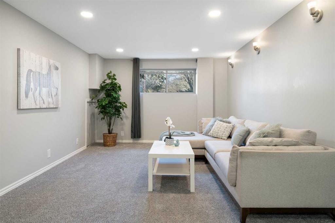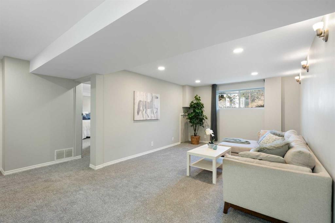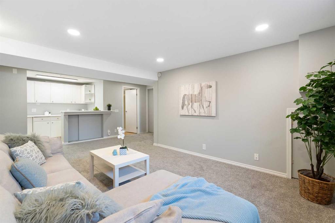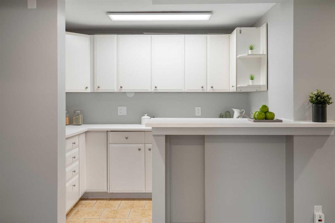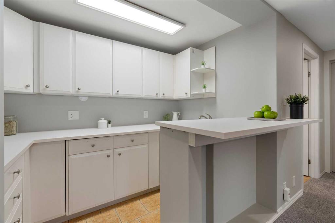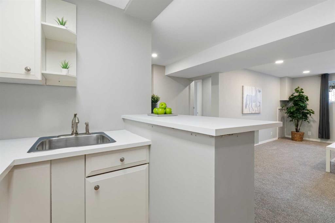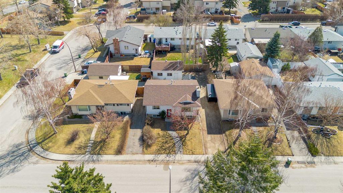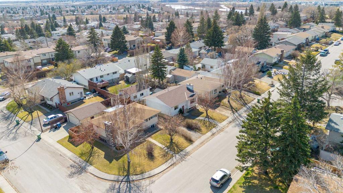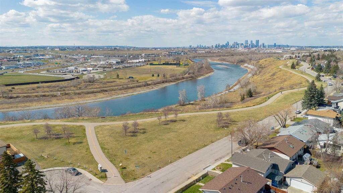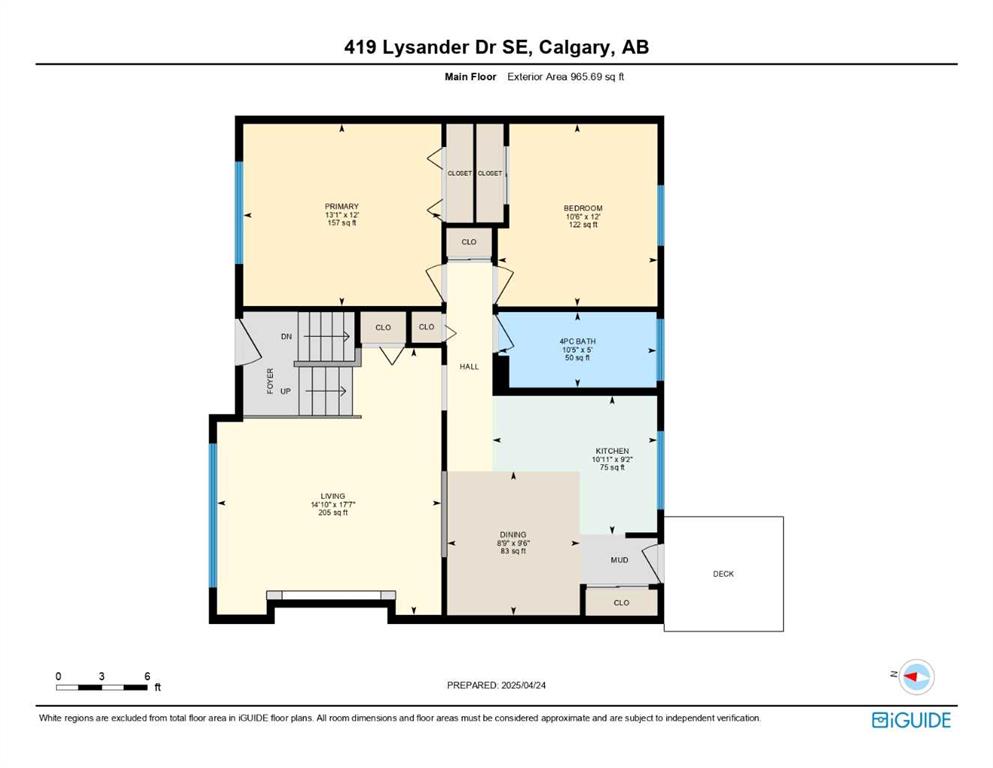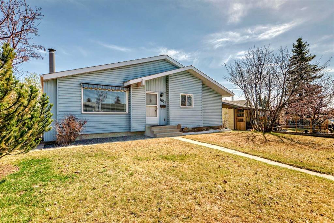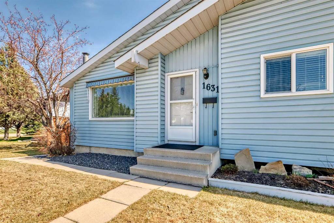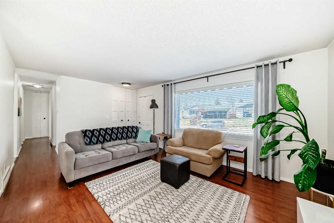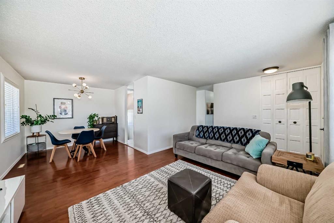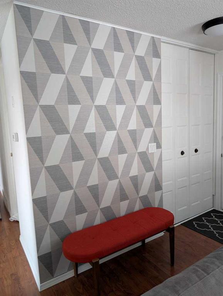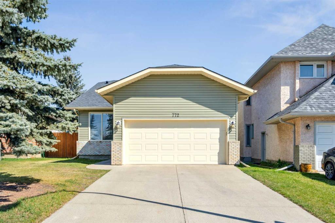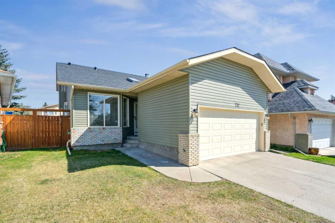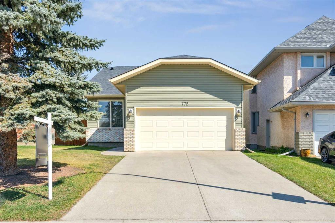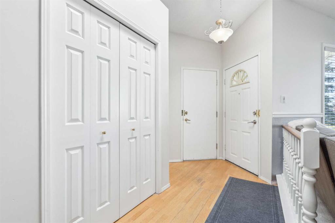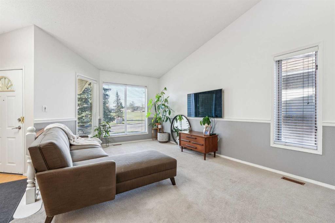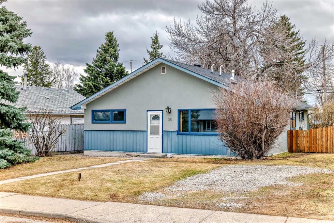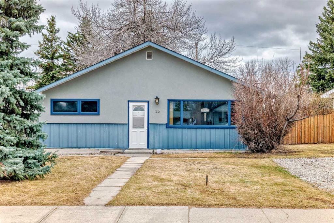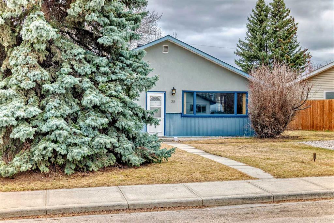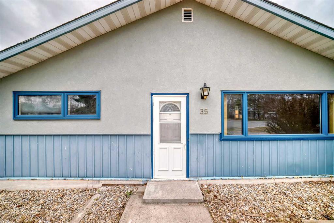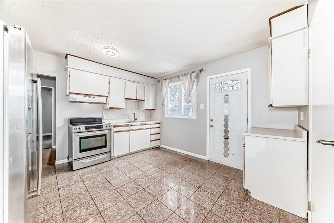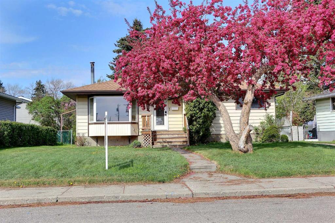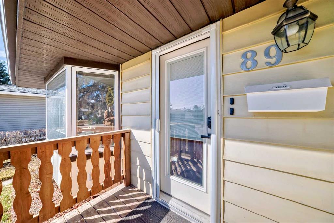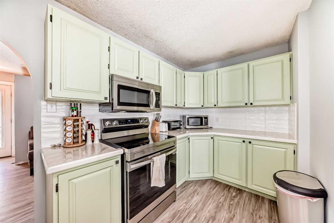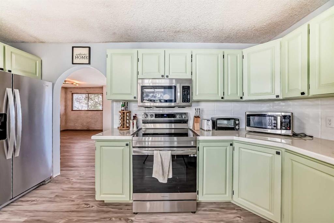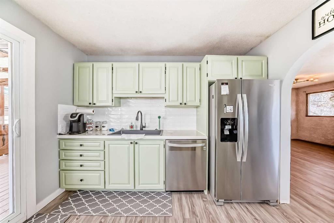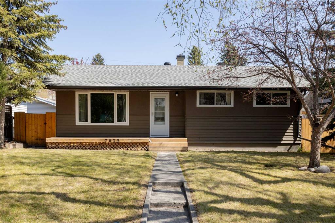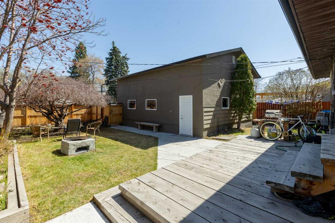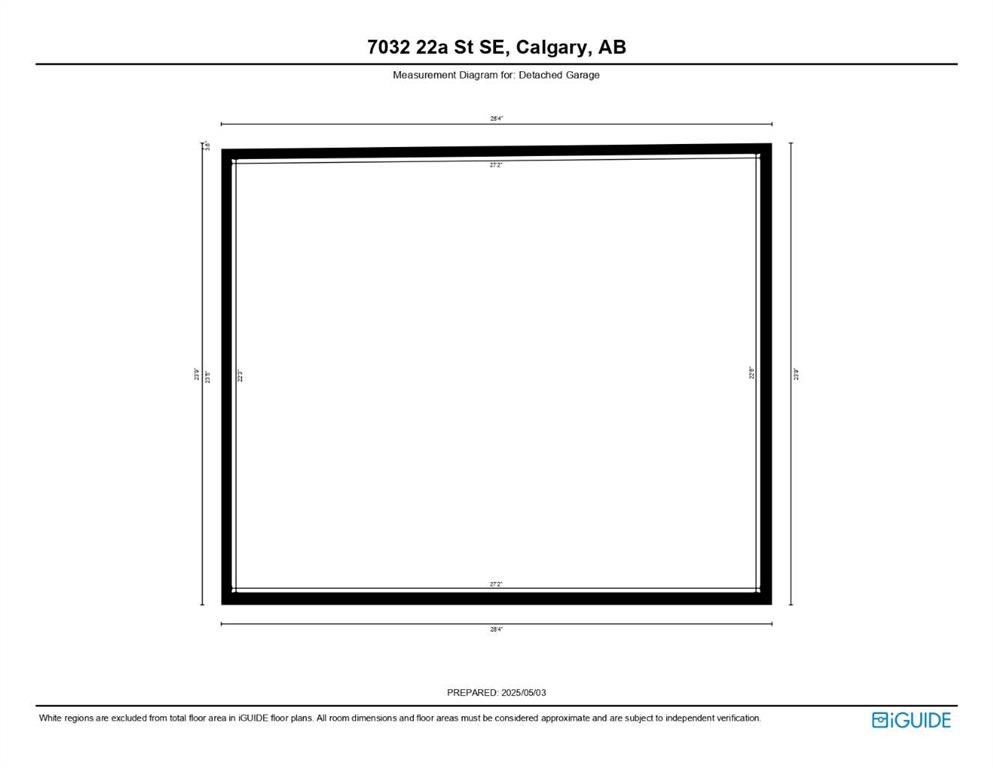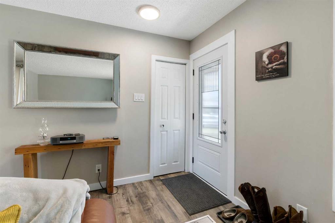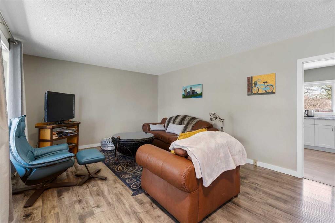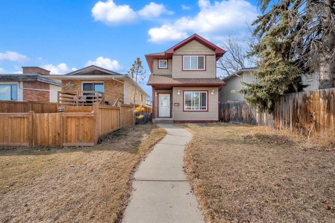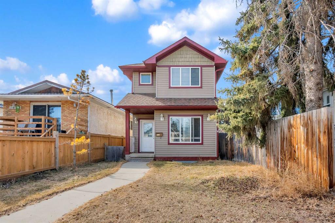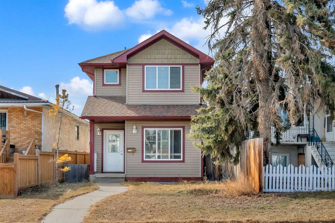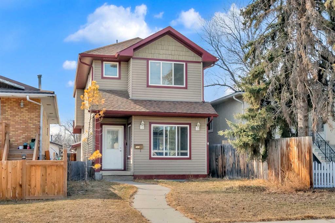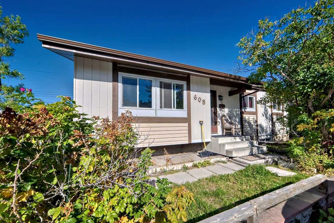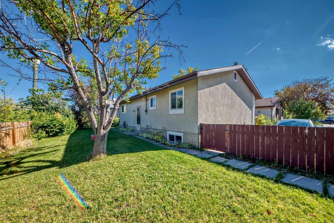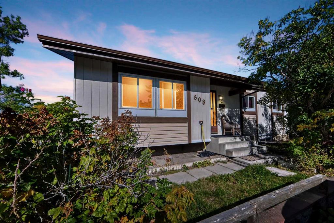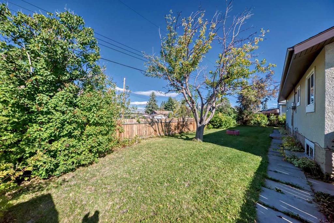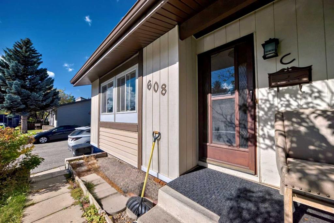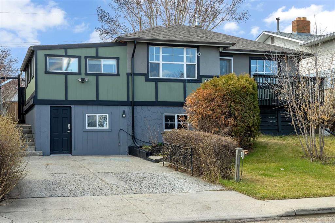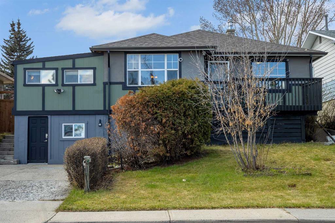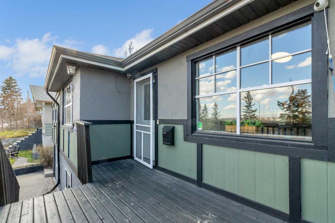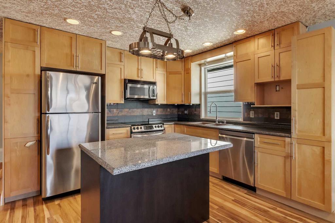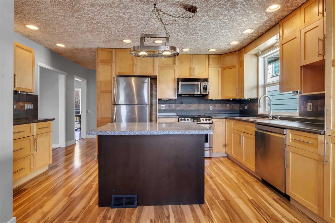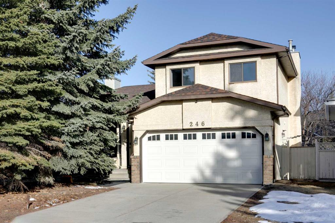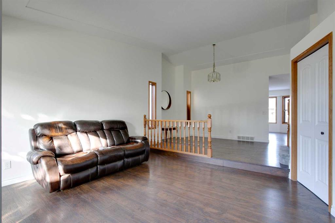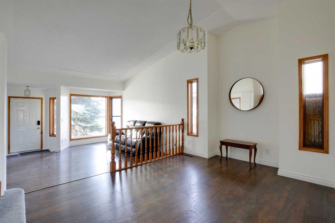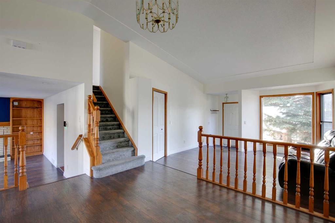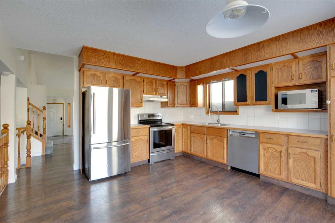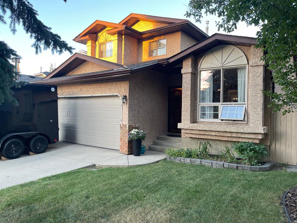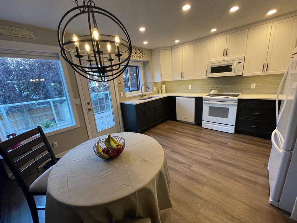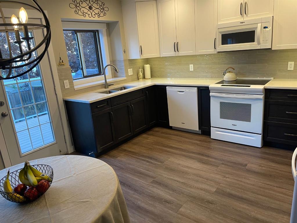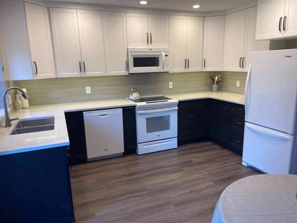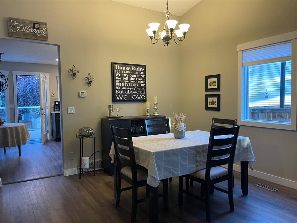419 Lysander Drive SE
Calgary T2C 1M2
MLS® Number: A2200280
$ 599,900
3
BEDROOMS
2 + 0
BATHROOMS
966
SQUARE FEET
1975
YEAR BUILT
If you’ve been looking for a place that feels like home the moment you walk in — something move-in ready, updated, and in a neighbourhood with real character — this might be it. You step inside and immediately notice the light. It pours through the front windows, bouncing off fresh flooring and into a living room that feels open and easy to settle into. The kitchen is already done — stainless steel appliances, clean countertops, and a layout that just works. The bathroom on the main floor is fully redone with modern tile and a frameless glass shower. It’s all been taken care of, so you don’t have to. Downstairs, you’ve got options. A big bedroom with real light, a second bathroom, and a kitchenette that makes it perfect for a roommate, guests, or even some rental income. Whether you want the extra space or a little help with the mortgage, the setup gives you flexibility. And outside? You’ve got a private backyard, an oversized single garage for all your gear, and a long driveway that actually fits your crew or an RV. The river pathway is just around the corner, and when the Green Line LRT opens, you’ll be even more connected — without giving up the space and quiet that brought you here in the first place. It’s the kind of home that works for where life is now — and where it’s going next.
| COMMUNITY | Ogden |
| PROPERTY TYPE | Detached |
| BUILDING TYPE | House |
| STYLE | Bi-Level |
| YEAR BUILT | 1975 |
| SQUARE FOOTAGE | 966 |
| BEDROOMS | 3 |
| BATHROOMS | 2.00 |
| BASEMENT | Finished, Full |
| AMENITIES | |
| APPLIANCES | Dishwasher, Dryer, Microwave Hood Fan, Refrigerator, Stove(s), Washer |
| COOLING | None |
| FIREPLACE | Living Room, Wood Burning |
| FLOORING | Carpet, Ceramic Tile, Laminate |
| HEATING | Forced Air, Natural Gas |
| LAUNDRY | Lower Level |
| LOT FEATURES | Back Yard, Level |
| PARKING | 220 Volt Wiring, Oversized, RV Access/Parking, Single Garage Detached |
| RESTRICTIONS | None Known |
| ROOF | Asphalt Shingle |
| TITLE | Fee Simple |
| BROKER | RE/MAX Complete Realty |
| ROOMS | DIMENSIONS (m) | LEVEL |
|---|---|---|
| 3pc Bathroom | 7`6" x 5`4" | Basement |
| Kitchenette | 9`2" x 5`9" | Basement |
| Bedroom | 14`1" x 12`10" | Basement |
| Laundry | 14`7" x 12`9" | Basement |
| Game Room | 11`4" x 20`3" | Basement |
| Furnace/Utility Room | 8`10" x 3`7" | Basement |
| 4pc Bathroom | 5`0" x 10`5" | Main |
| Bedroom | 12`0" x 10`6" | Main |
| Dining Room | 9`6" x 8`9" | Main |
| Kitchen | 9`2" x 10`11" | Main |
| Living Room | 17`7" x 14`10" | Main |
| Bedroom - Primary | 12`0" x 13`1" | Main |

