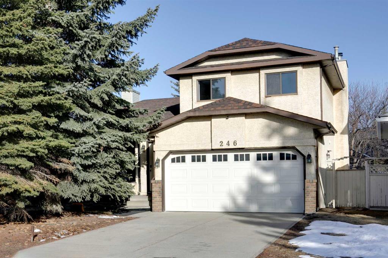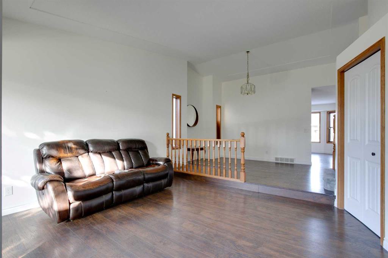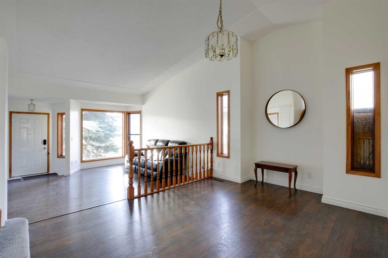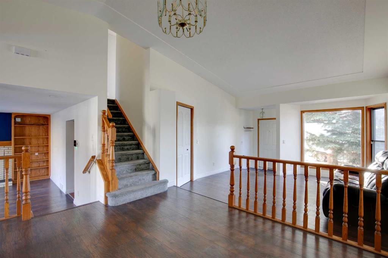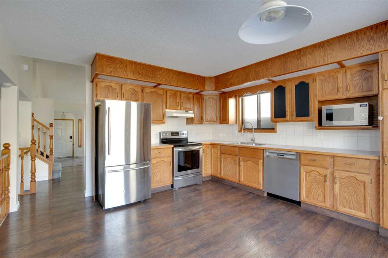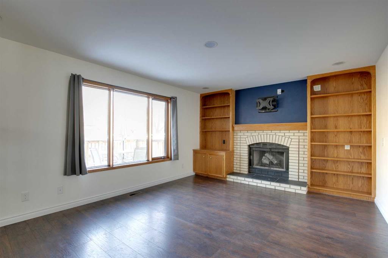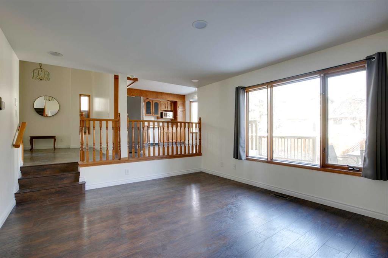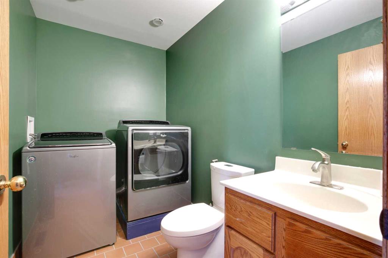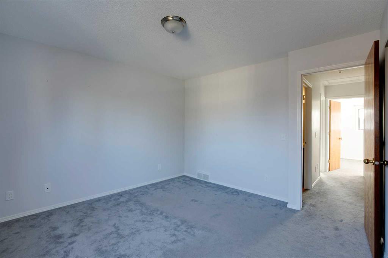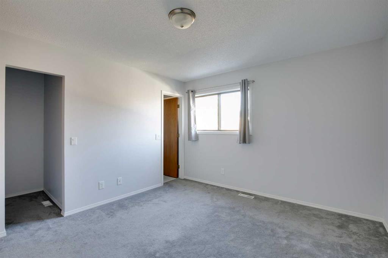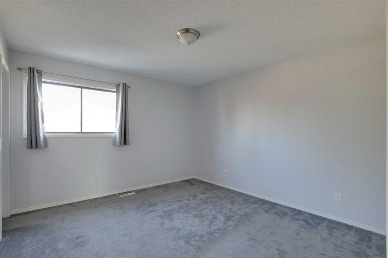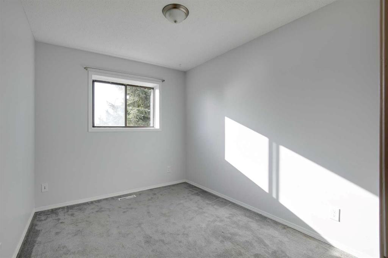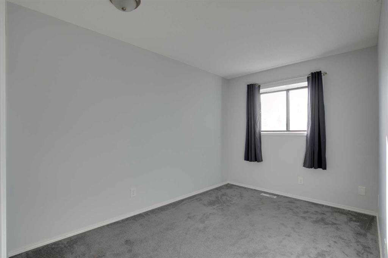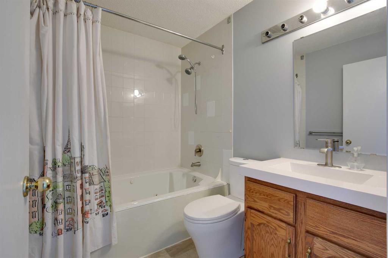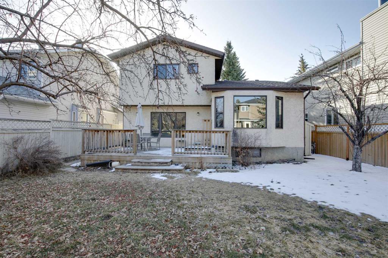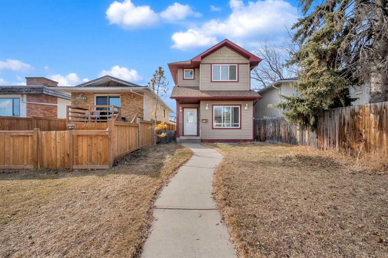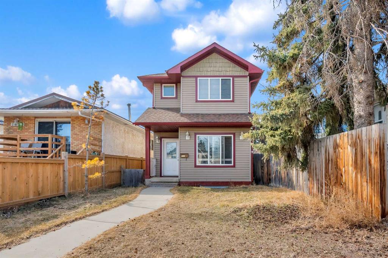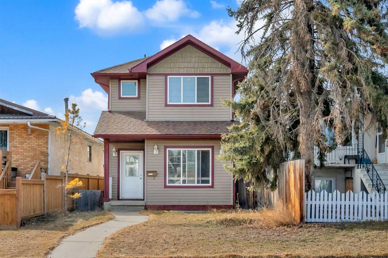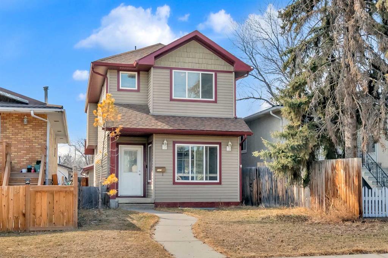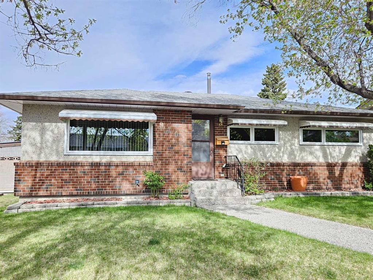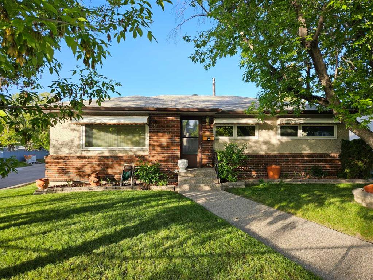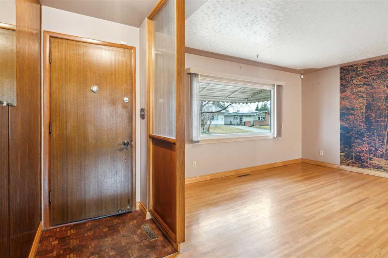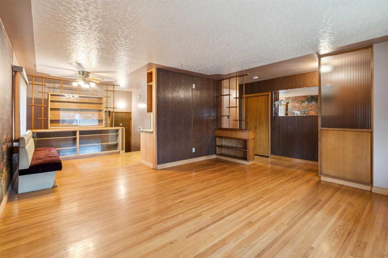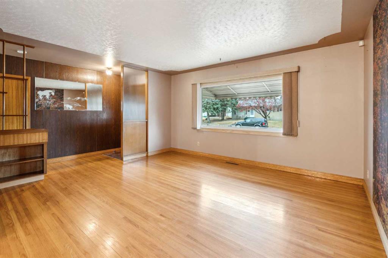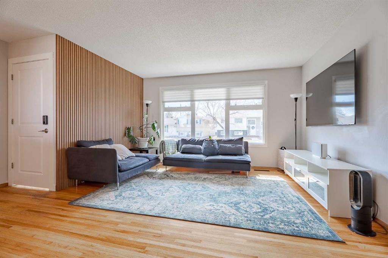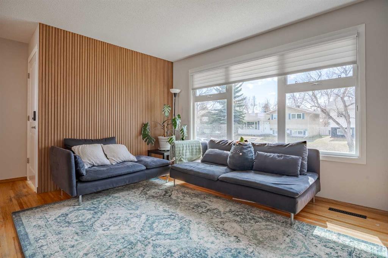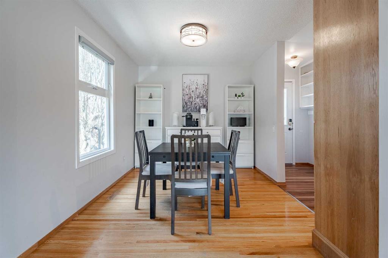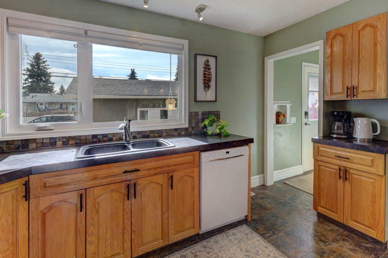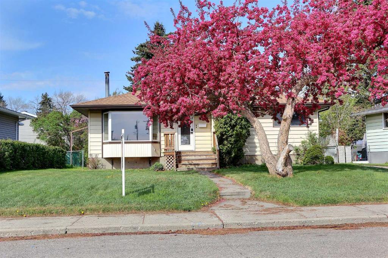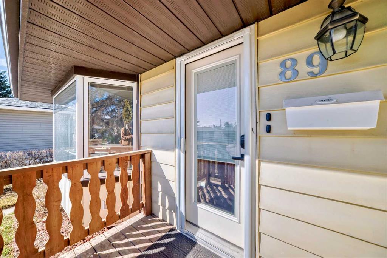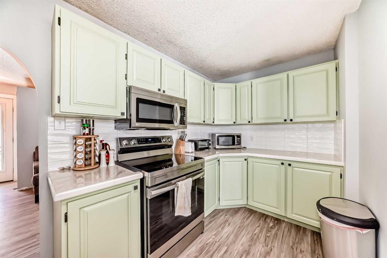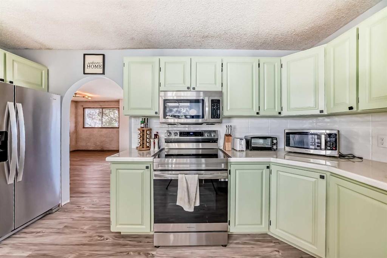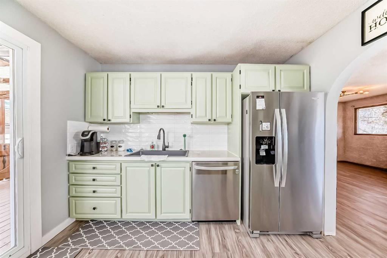246 Rivergreen Place SE
Calgary T2C 3V5
MLS® Number: A2195241
$ 629,900
3
BEDROOMS
2 + 0
BATHROOMS
1,585
SQUARE FEET
1989
YEAR BUILT
Welcome to 246 Rivergreen Place SE, a charming family home nestled in a quiet cul-de-sac in the heart of Calgary’s vibrant Riverbend community. This inviting 3-bedroom, 2.5-bathroom residence offers the perfect blend of comfort and convenience, just steps from top-rated public and Catholic elementary schools and a leisurely 5-minute stroll to the scenic Carburn Park. Step inside to discover a bright and airy layout, highlighted by vaulted ceilings in the spacious living and dining rooms, creating an open and welcoming atmosphere. The well-appointed kitchen features a cozy eating area, ideal for casual meals, while the lower-level family room boasts elegant oak built-ins and a warm wood-burning fireplace—perfect for cozy evenings at home. The upper level includes a serene master suite with a private 3-piece ensuite, a 4-piece family bathroom, and two additional bedrooms. Convenience is key with a main-floor laundry room and a 2-piece bathroom. Outside, the front-drive double attached garage provides ample parking and storage. This home is a rare find in a sought-after location, offering easy access to nature, schools, and all the amenities Riverbend has to offer. Don’t miss your chance to make 246 Rivergreen Place SE your forever home!
| COMMUNITY | Riverbend |
| PROPERTY TYPE | Detached |
| BUILDING TYPE | House |
| STYLE | 2 Storey |
| YEAR BUILT | 1989 |
| SQUARE FOOTAGE | 1,585 |
| BEDROOMS | 3 |
| BATHROOMS | 2.00 |
| BASEMENT | Full, Partially Finished |
| AMENITIES | |
| APPLIANCES | Dishwasher, Electric Stove, Garage Control(s), Microwave, Range Hood, Refrigerator, Washer/Dryer, Window Coverings |
| COOLING | Central Air |
| FIREPLACE | Gas, Mixed, Wood Burning |
| FLOORING | Carpet, Hardwood |
| HEATING | Forced Air, Natural Gas |
| LAUNDRY | In Bathroom, Main Level, See Remarks |
| LOT FEATURES | Back Yard, Cul-De-Sac |
| PARKING | Concrete Driveway, Double Garage Attached, Garage Door Opener, Garage Faces Front, Parking Pad |
| RESTRICTIONS | None Known |
| ROOF | Asphalt Shingle |
| TITLE | Fee Simple |
| BROKER | Charles |
| ROOMS | DIMENSIONS (m) | LEVEL |
|---|---|---|
| Kitchen | 14`6" x 13`6" | Main |
| Dining Room | 11`6" x 9`6" | Main |
| Living Room | 13`6" x 13`6" | Main |
| Family Room | 17`0" x 13`0" | Main |
| Other | 5`6" x 9`0" | Main |
| 3pc Ensuite bath | 5`0" x 5`0" | Second |
| 4pc Bathroom | 8`0" x 5`0" | Second |
| Bedroom - Primary | 12`0" x 11`10" | Second |
| Bedroom | 11`6" x 8`0" | Second |
| Bedroom | 11`0" x 8`6" | Second |

