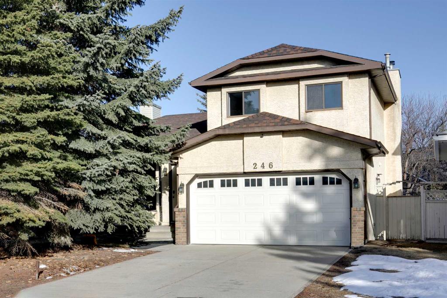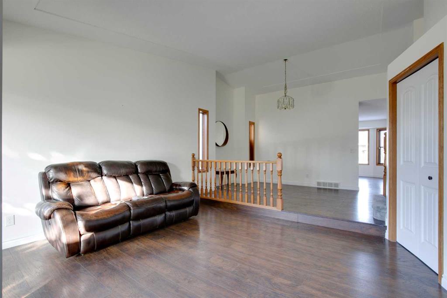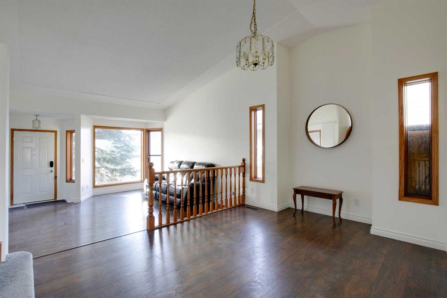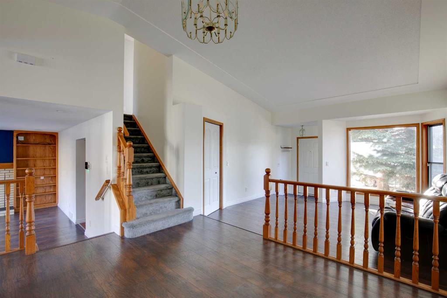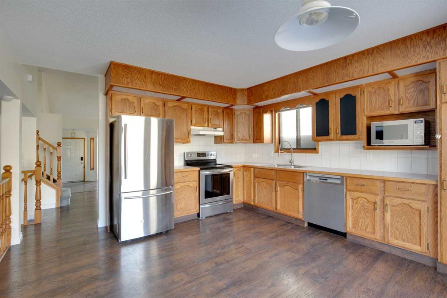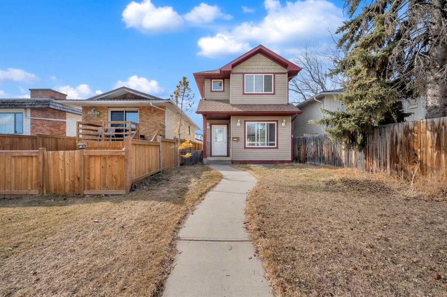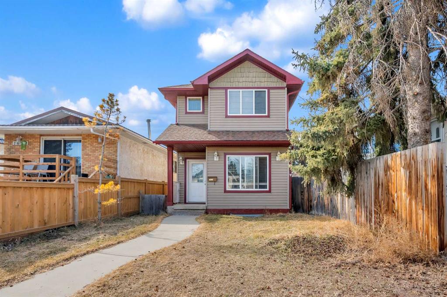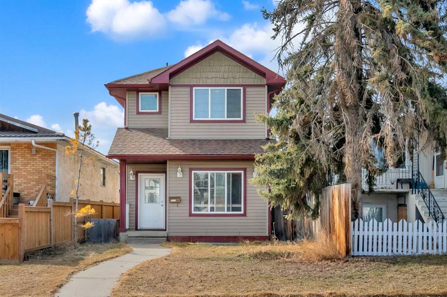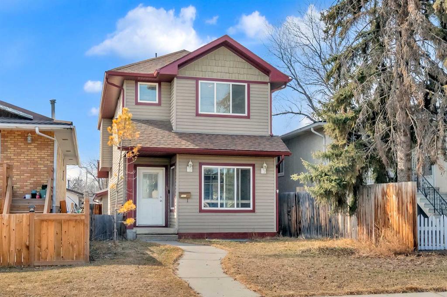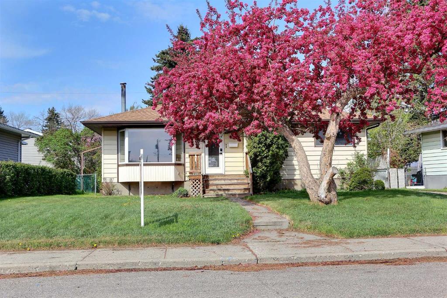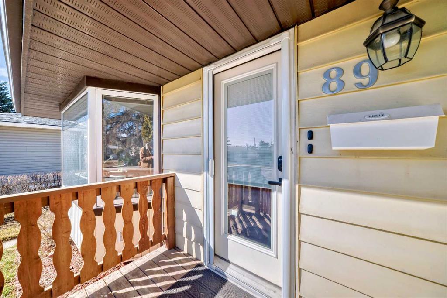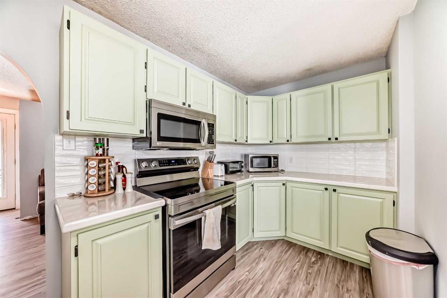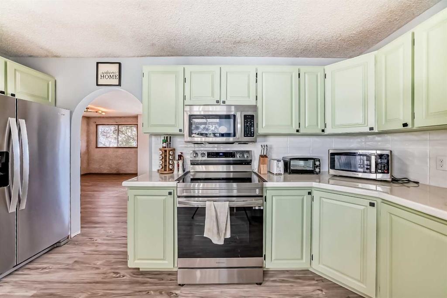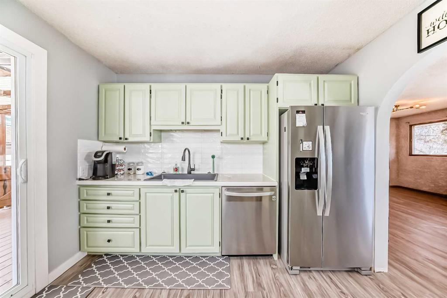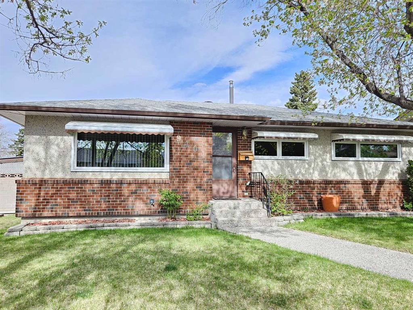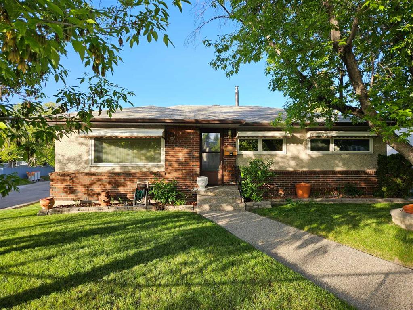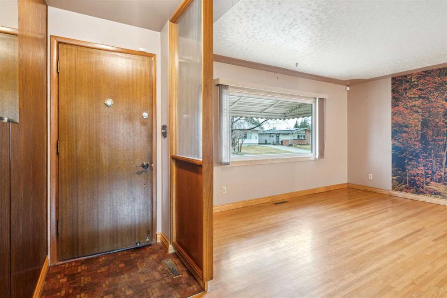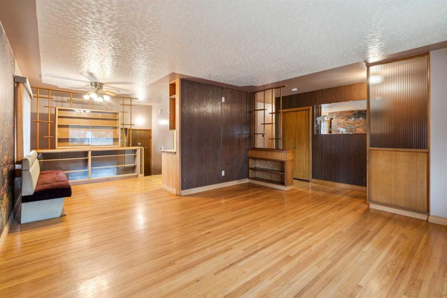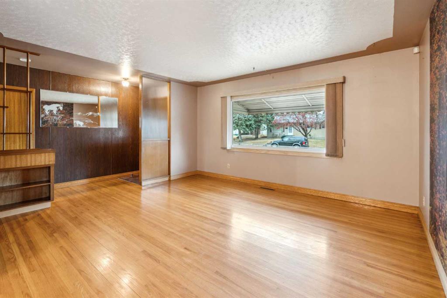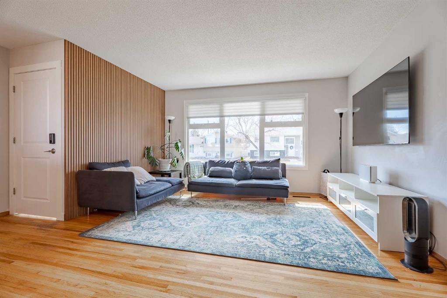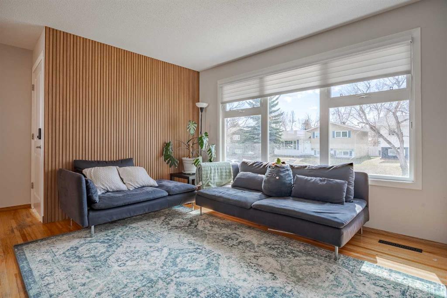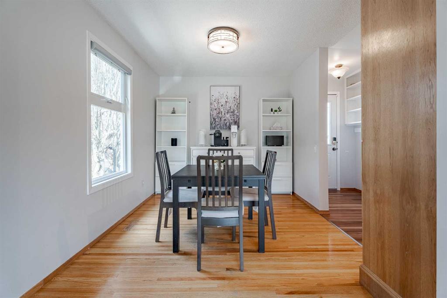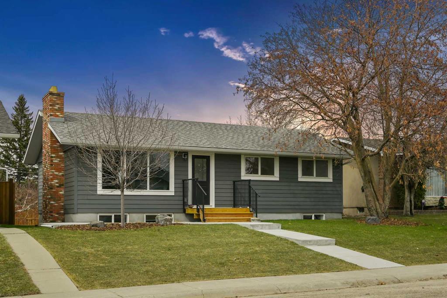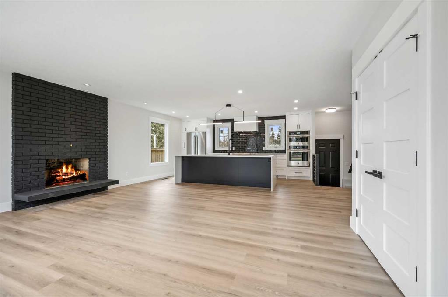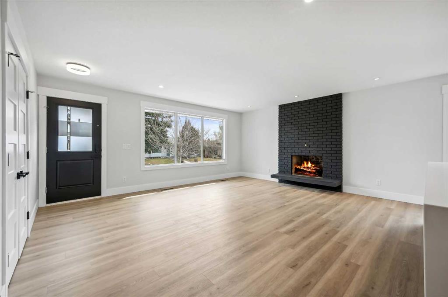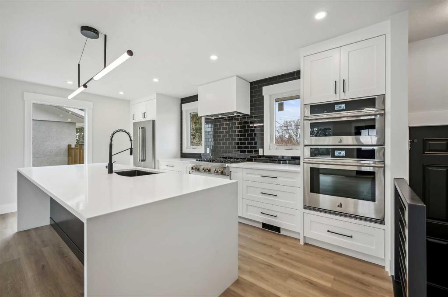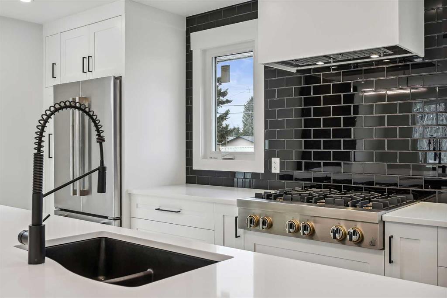84 Riverside Crescent SE
Calgary T2C 3Y2
MLS® Number: A2212324
$ 694,900
3
BEDROOMS
2 + 0
BATHROOMS
1,158
SQUARE FEET
1990
YEAR BUILT
This extensively updated bi-level walkout is located on a quiet crescent and backs directly onto a paved walking path—walking distance to Carburn Park and minutes to the amenities in Quarry Park. The main floor features vaulted ceilings, large windows, and a bright, open layout. The kitchen has been fully renovated with modern cabinetry, a tile backsplash, large quartz-topped island, built in pantry storage, upgraded appliances, and a functional design that flows into the main living area, along with the upgraded luxury vinyl plank flooring. The main level offers three bedrooms and two full bathrooms, including a spacious primary bedroom with an oversized closet and peaceful views of the backyard. The finished walk-out basement adds valuable living space, with a large family or rec room, cozy gas fireplace, and direct access to a landscaped yard with an interlocking brick patio. There's also a large workshop space and mechanical room for your home hobbies and projects. From the main, a large Duradek-covered deck off the kitchen overlooks the green space and offers plenty of room for outdoor furniture and summer barbecues. Additional updates include a newer hot water tank, eavestroughs, and downspouts, as well as vinyl plank throughout the main and basement living spaces. Bonus: no Poly-B plumbing!! With walking paths right out the back gate, a quiet setting, and quick access to parks, schools, and major roadways, this home offers the perfect combination of location, layout, and thoughtful updates.
| COMMUNITY | Riverbend |
| PROPERTY TYPE | Detached |
| BUILDING TYPE | House |
| STYLE | Bi-Level |
| YEAR BUILT | 1990 |
| SQUARE FOOTAGE | 1,158 |
| BEDROOMS | 3 |
| BATHROOMS | 2.00 |
| BASEMENT | Finished, Full, Walk-Out To Grade |
| AMENITIES | |
| APPLIANCES | Dishwasher, Dryer, Gas Range, Microwave Hood Fan, Washer, Window Coverings |
| COOLING | None |
| FIREPLACE | Basement, Family Room, Gas |
| FLOORING | Vinyl |
| HEATING | Central, High Efficiency, Forced Air, Natural Gas |
| LAUNDRY | Lower Level |
| LOT FEATURES | Back Yard, Backs on to Park/Green Space, Front Yard, Garden, Irregular Lot, Landscaped, Lawn, Pie Shaped Lot, Street Lighting |
| PARKING | Additional Parking, Concrete Driveway, Double Garage Attached, Driveway, Garage Door Opener, Garage Faces Front, Insulated |
| RESTRICTIONS | None Known |
| ROOF | Asphalt Shingle |
| TITLE | Fee Simple |
| BROKER | Greater Property Group |
| ROOMS | DIMENSIONS (m) | LEVEL |
|---|---|---|
| Family Room | 32`5" x 13`10" | Basement |
| Flex Space | 18`0" x 13`9" | Basement |
| Storage | 15`7" x 10`0" | Basement |
| 4pc Bathroom | 6`11" x 4`11" | Basement |
| Laundry | 10`11" x 5`5" | Basement |
| Living Room | 13`0" x 12`6" | Main |
| Kitchen | 13`6" x 12`7" | Main |
| Dining Room | 13`6" x 6`4" | Main |
| Breakfast Nook | 9`0" x 5`2" | Main |
| Bedroom - Primary | 12`7" x 12`0" | Main |
| Bedroom | 11`1" x 8`11" | Main |
| Bedroom | 11`1" x 8`11" | Main |
| Foyer | 7`3" x 2`11" | Main |
| 4pc Bathroom | 7`8" x 4`11" | Main |














































