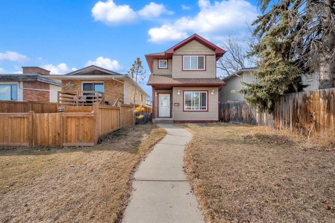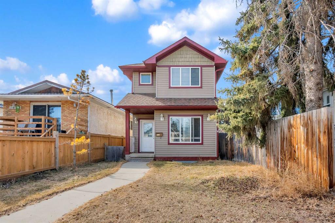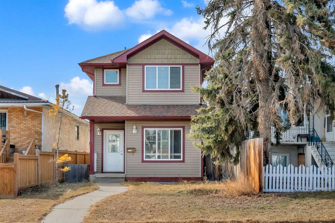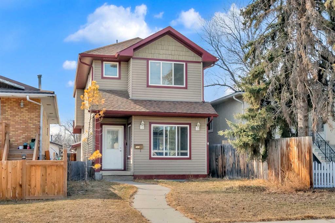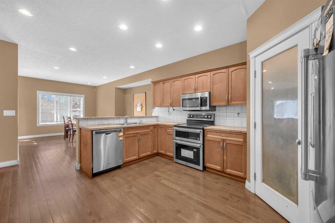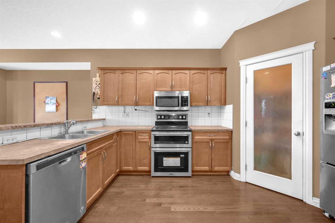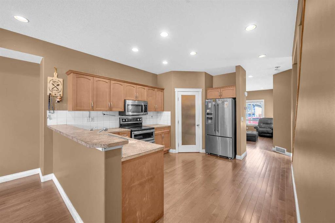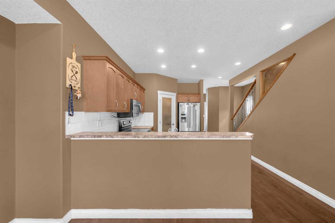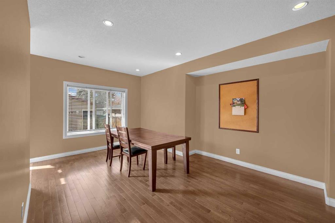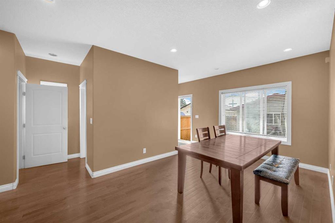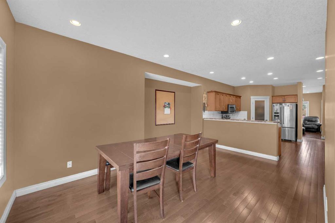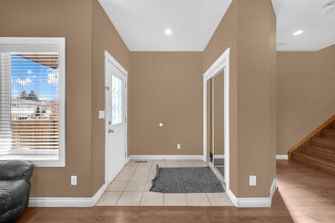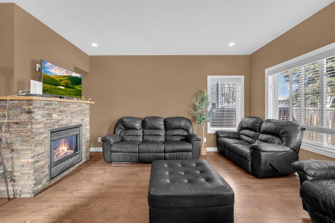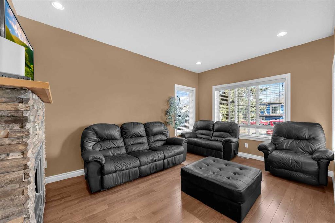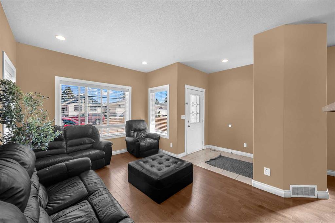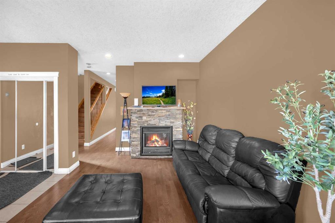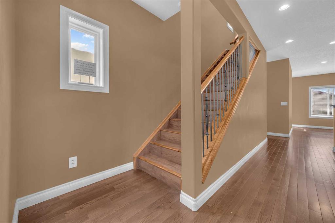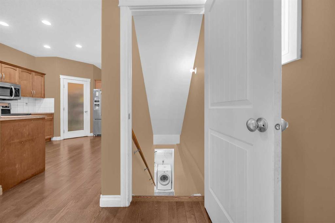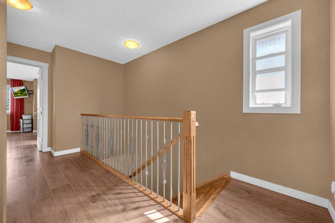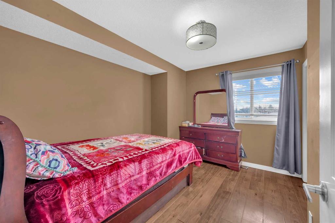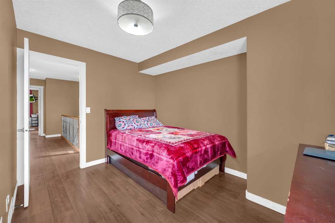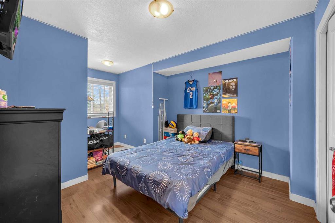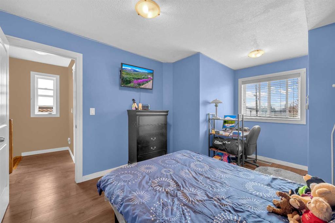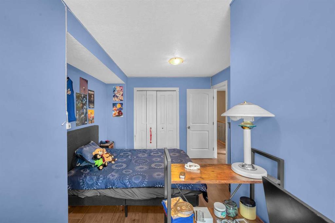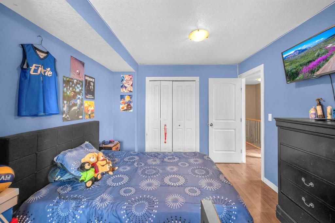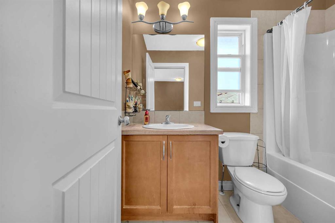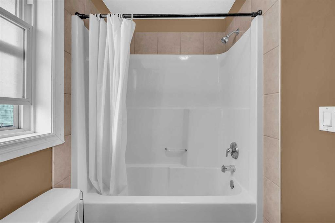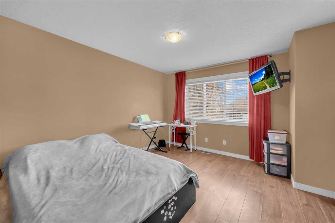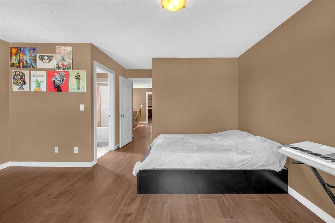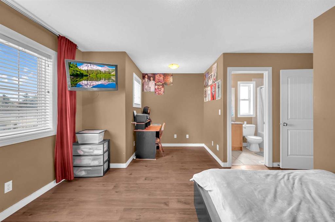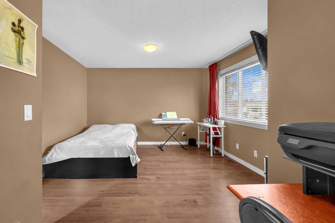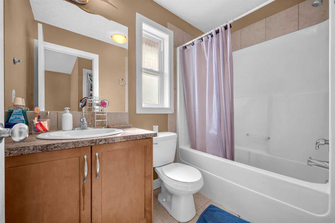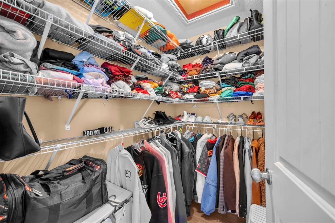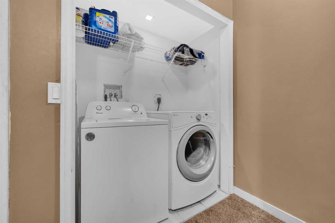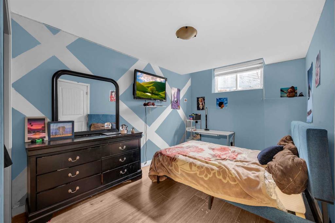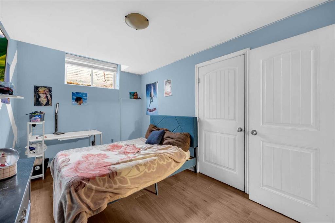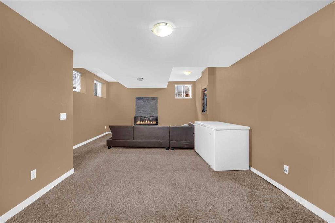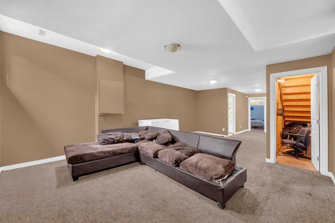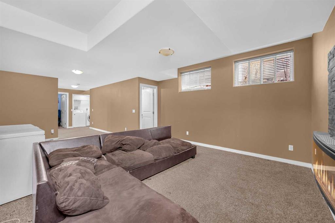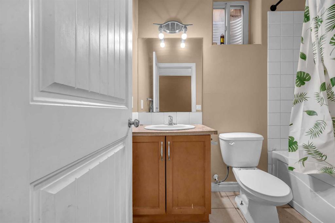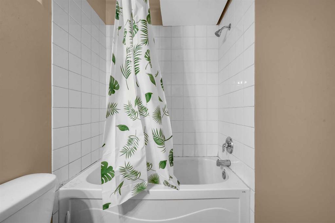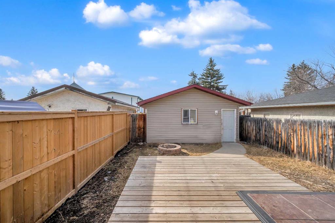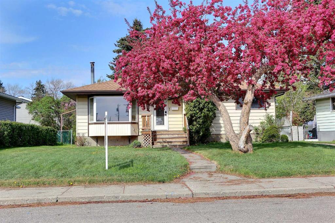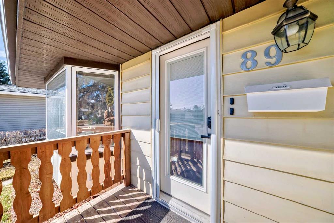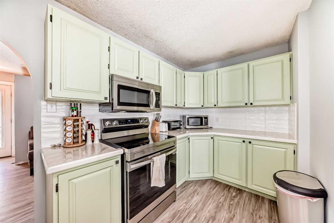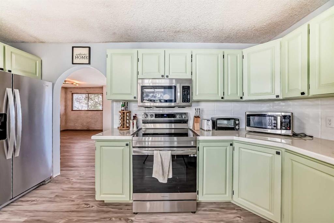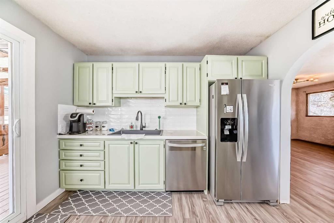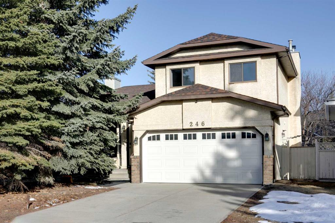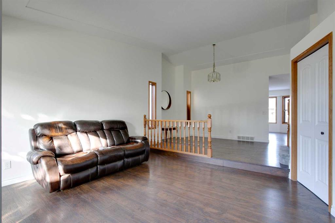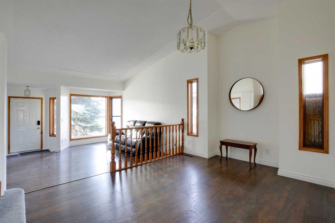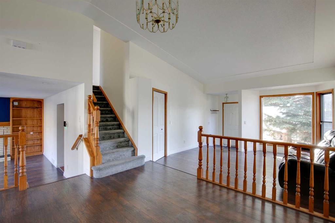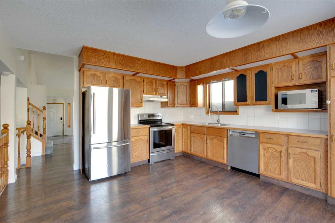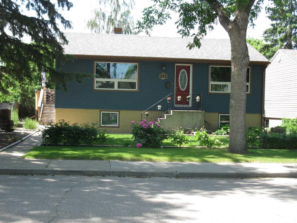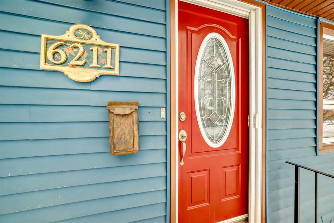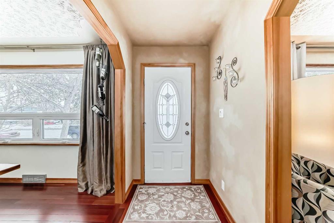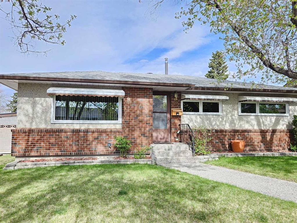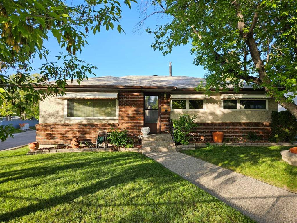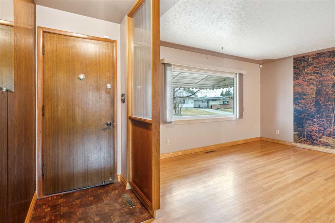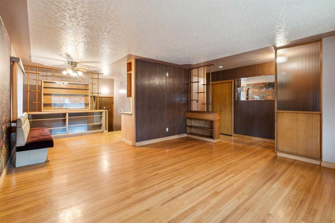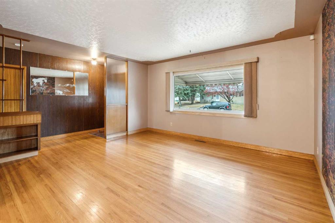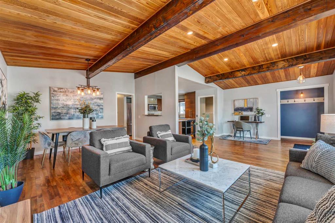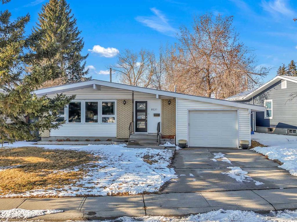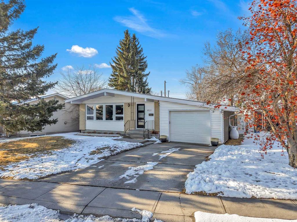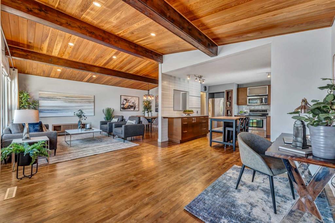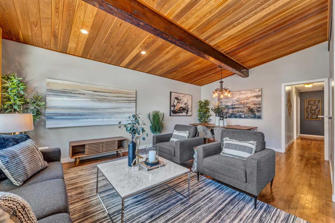7637 22A Street SE
Calgary T2C 0X6
MLS® Number: A2208022
$ 589,900
4
BEDROOMS
3 + 1
BATHROOMS
1,631
SQUARE FEET
2007
YEAR BUILT
Welcome to this charming 3-bedroom, 3.5-bathroom home located in the Ogden area with lots of upgrades including, knockdown 9' ceilings, round, corners, maple cabinets, main floor hardwood flooring, fully finished basement with one bathroom and bedroom, living room. High Effeciency furnace. West facing back yard. Paved lane to double garage. Call your Favourite Realtor for showing.........
| COMMUNITY | Ogden |
| PROPERTY TYPE | Detached |
| BUILDING TYPE | House |
| STYLE | 2 Storey |
| YEAR BUILT | 2007 |
| SQUARE FOOTAGE | 1,631 |
| BEDROOMS | 4 |
| BATHROOMS | 4.00 |
| BASEMENT | Finished, Full |
| AMENITIES | |
| APPLIANCES | Dishwasher, Dryer, Electric Stove, Garage Control(s), Refrigerator, Washer, Window Coverings |
| COOLING | None |
| FIREPLACE | N/A |
| FLOORING | Carpet, Ceramic Tile, Hardwood |
| HEATING | Forced Air, Natural Gas |
| LAUNDRY | In Basement |
| LOT FEATURES | Irregular Lot |
| PARKING | Double Garage Detached |
| RESTRICTIONS | None Known |
| ROOF | Asphalt Shingle |
| TITLE | Fee Simple |
| BROKER | RE/MAX Real Estate (Central) |
| ROOMS | DIMENSIONS (m) | LEVEL |
|---|---|---|
| Family Room | 14`8" x 22`9" | Lower |
| Laundry | 5`5" x 3`1" | Lower |
| Furnace/Utility Room | 6`9" x 10`5" | Lower |
| Bedroom | 5`5" x 7`9" | Lower |
| 4pc Bathroom | 5`5" x 7`9" | Lower |
| Kitchen | 8`6" x 15`2" | Main |
| 2pc Bathroom | 5`4" x 4`9" | Main |
| Dining Room | 12`1" x 17`0" | Main |
| Living Room | 10`5" x 16`1" | Main |
| Den | 7`6" x 6`0" | Upper |
| Bedroom - Primary | 16`0" x 12`4" | Upper |
| Bedroom | 10`1" x 11`5" | Upper |
| Bedroom | 9`0" x 11`4" | Upper |
| 4pc Bathroom | 5`4" x 7`8" | Upper |
| 4pc Ensuite bath | 5`4" x 7`9" | Upper |

