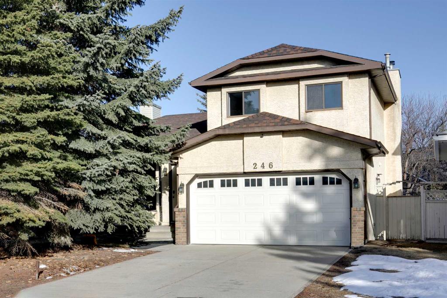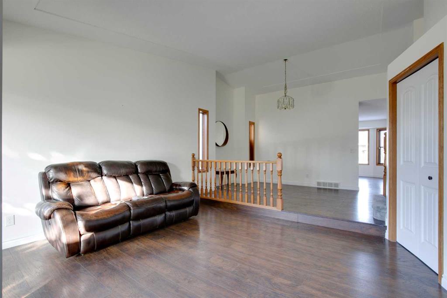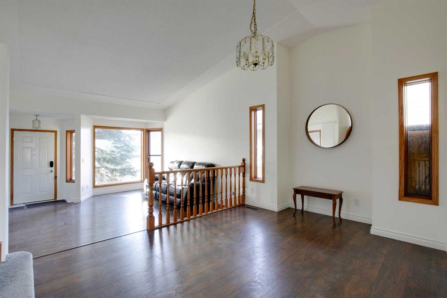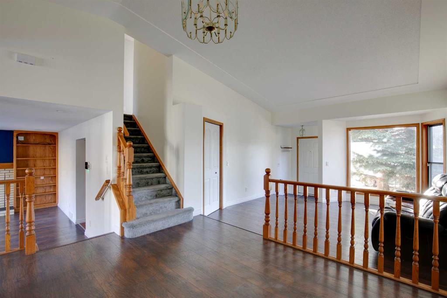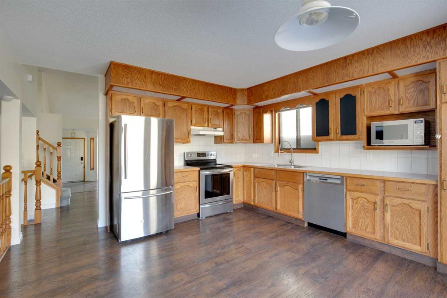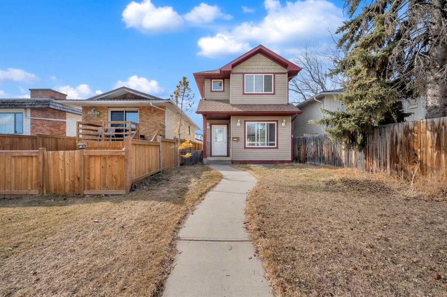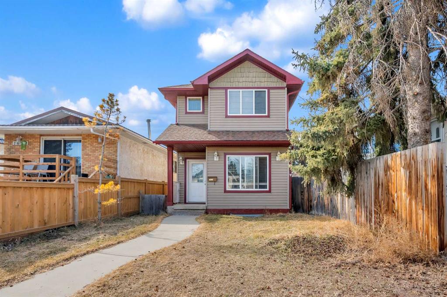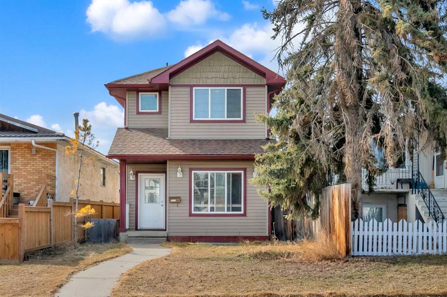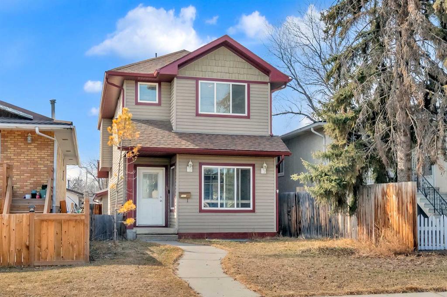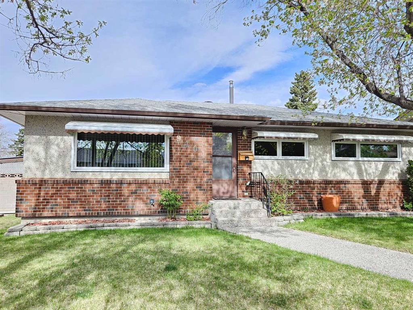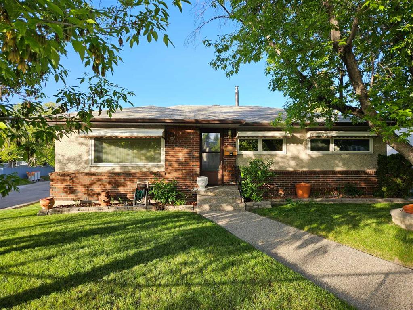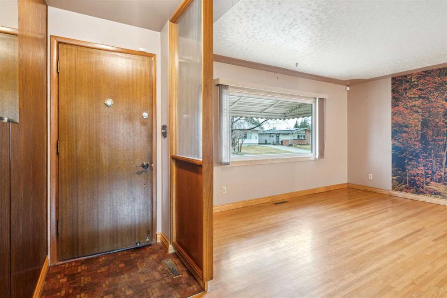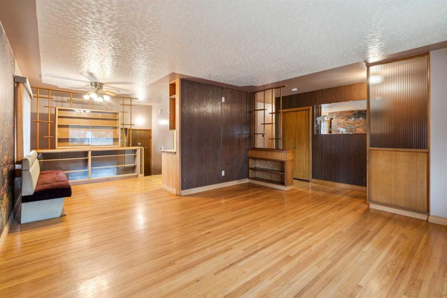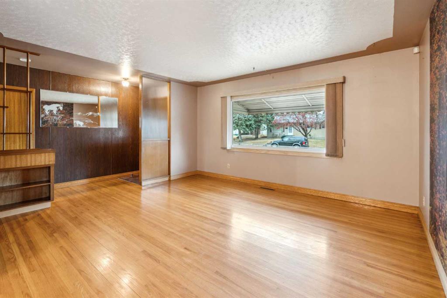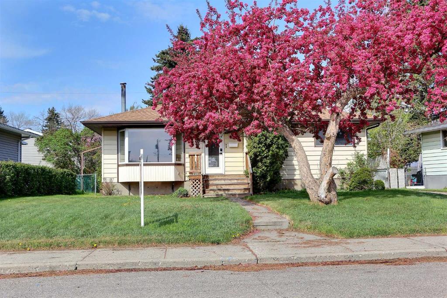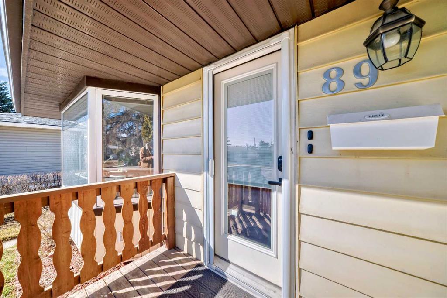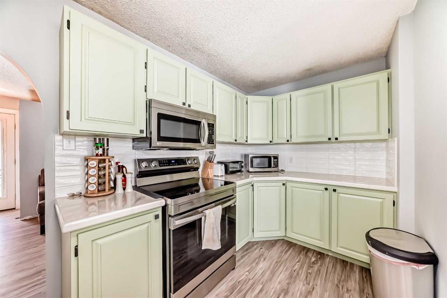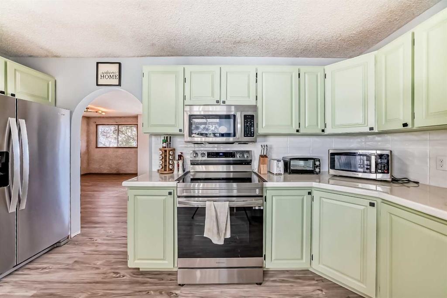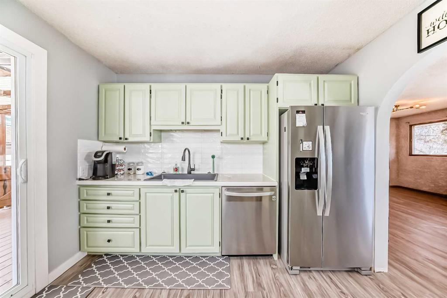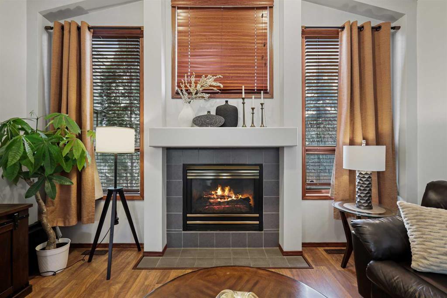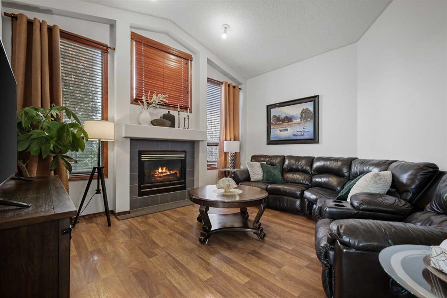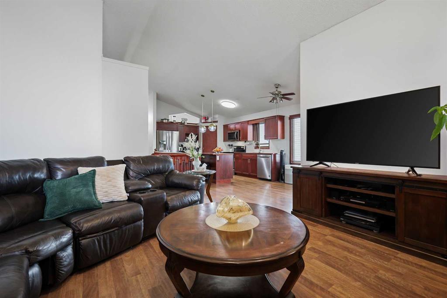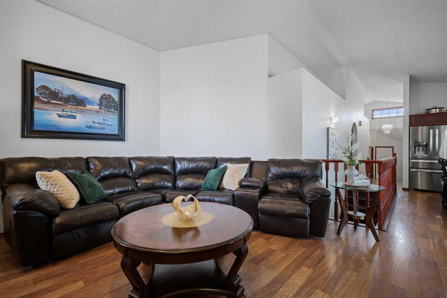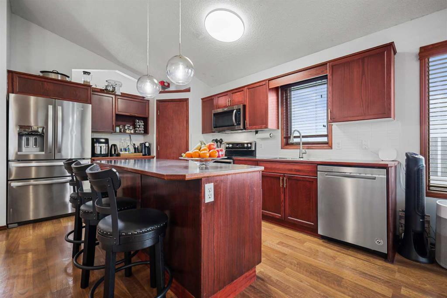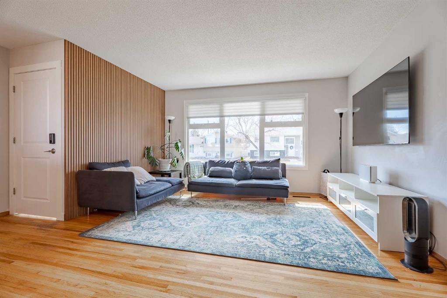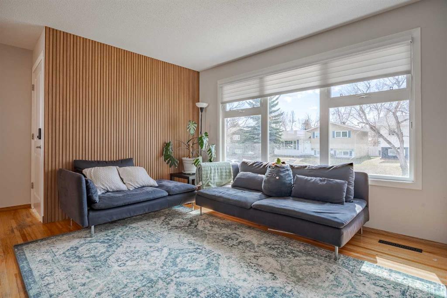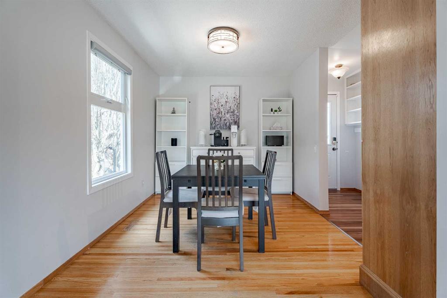108 Riverwood Close SE
Calgary T2C 3Z5
MLS® Number: A2212815
$ 600,000
3
BEDROOMS
3 + 1
BATHROOMS
1,809
SQUARE FEET
1990
YEAR BUILT
3 BEDROOMS | 3 1/2 BATHROOMS | 2-STOREY HOME | OVER 2,600 SQFT OF LIVING SPACE | DOUBLE ATTACHED GARAGE | FINISHED BASEMENT | PAVED BACK ALLEY | Welcome to this exceptional 2-storey home in the desirable neighbourhood of Riverbend, offering over 2,600 sqft of living space with 3 spacious bedrooms and 3 1/2 bathrooms. The main floor features a bright and welcoming family room with a cozy brick facing, wood-burning fireplace, perfect for relaxing or entertaining. The well-designed kitchen includes a large island, corner pantry, and a spacious dining area with access to the west-facing backyard. The main floor also includes a front room that can be used as a formal dining room or living room with a large front window and pass through to the living room, as well as a laundry room and powder room. As you make your way upstairs, you’ll find a spacious master bedroom with a private retreat area, walk-in closet, and 4-piece ensuite with jetted tub. Two additional bedrooms, each with walk-in closets, share a 4-piece bathroom. An open den completes the upper level, offering additional flexible living space. The fully developed basement includes a recreation room, a 3-piece bathroom, and storage room, providing even more room for family activities. Outside, the landscaped backyard offers a covered deck and lower stone patio, perfect for outdoor living. The front yard features a charming veranda, adding to the curb appeal. Located on a quiet street, with a double attached garage, this home is just minutes from Quarry Park, Carburn Park, and transportation options. With a fire hydrant across the street, backing onto a wide paved alley and within walking distance to two elementary schools, this home is perfectly positioned. Book your showing today!
| COMMUNITY | Riverbend |
| PROPERTY TYPE | Detached |
| BUILDING TYPE | House |
| STYLE | 2 Storey |
| YEAR BUILT | 1990 |
| SQUARE FOOTAGE | 1,809 |
| BEDROOMS | 3 |
| BATHROOMS | 4.00 |
| BASEMENT | Finished, Full |
| AMENITIES | |
| APPLIANCES | Dishwasher, Dryer, Garage Control(s), Gas Stove, Microwave, Range Hood, Refrigerator, Washer, Window Coverings |
| COOLING | None |
| FIREPLACE | Brick Facing, Living Room, Wood Burning |
| FLOORING | Carpet, Ceramic Tile, Laminate, Linoleum |
| HEATING | Forced Air, Natural Gas |
| LAUNDRY | Laundry Room, Main Level |
| LOT FEATURES | Back Lane, Back Yard, Fruit Trees/Shrub(s), Rectangular Lot |
| PARKING | Double Garage Attached |
| RESTRICTIONS | Airspace Restriction, Restrictive Covenant |
| ROOF | Asphalt Shingle |
| TITLE | Fee Simple |
| BROKER | RE/MAX First |
| ROOMS | DIMENSIONS (m) | LEVEL |
|---|---|---|
| Game Room | 19`2" x 26`9" | Basement |
| 3pc Bathroom | 5`4" x 5`8" | Basement |
| Storage | 8`10" x 15`4" | Basement |
| Furnace/Utility Room | 6`2" x 14`1" | Basement |
| Foyer | 9`8" x 8`3" | Main |
| Kitchen | 13`7" x 11`1" | Main |
| Dining Room | 13`8" x 8`8" | Main |
| Living Room | 13`3" x 14`8" | Main |
| Dining Room | 9`6" x 15`7" | Main |
| 2pc Bathroom | 7`1" x 2`8" | Main |
| Laundry | 5`2" x 8`7" | Main |
| Bedroom - Primary | 11`7" x 14`9" | Second |
| Office | 9`7" x 8`0" | Second |
| 4pc Ensuite bath | 13`0" x 10`2" | Second |
| Bedroom | 9`11" x 11`0" | Second |
| Bedroom | 9`11" x 10`7" | Second |
| Den | 8`9" x 9`11" | Second |
| 4pc Bathroom | 5`0" x 7`8" | Second |


















































