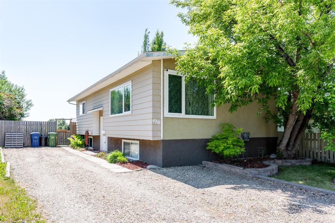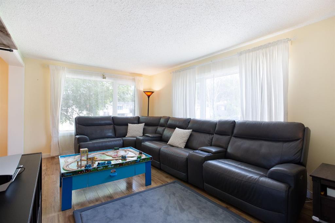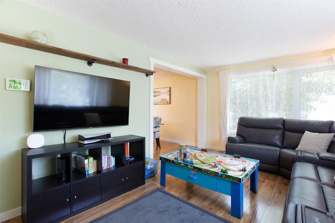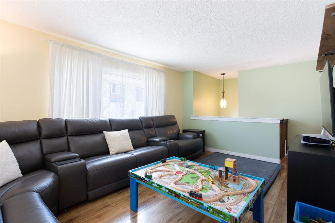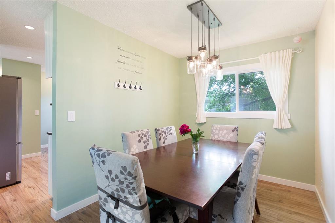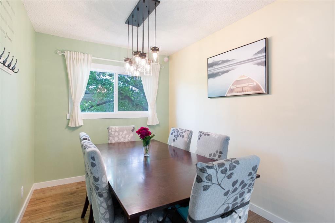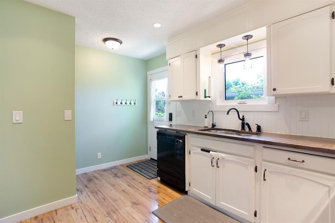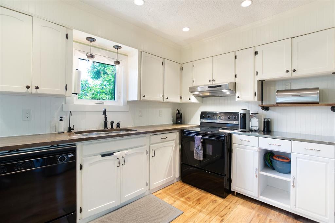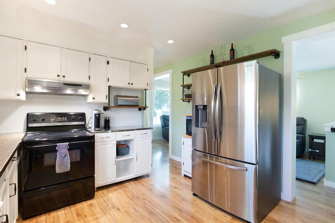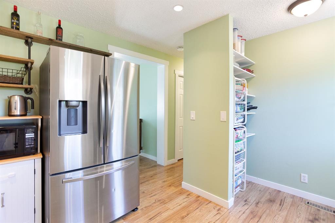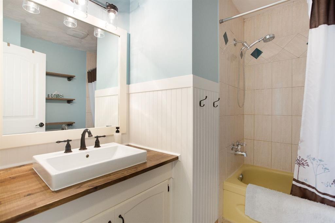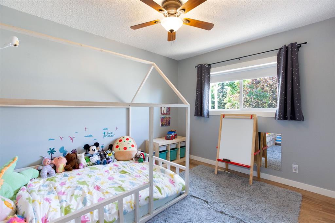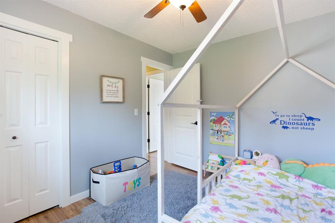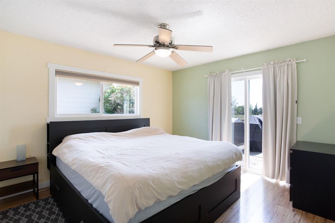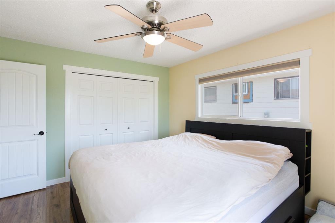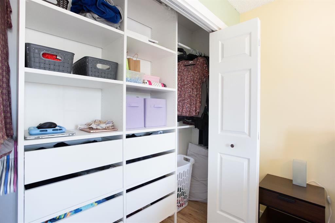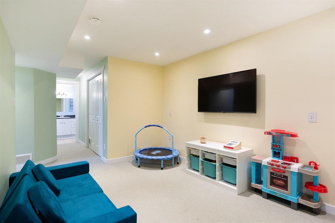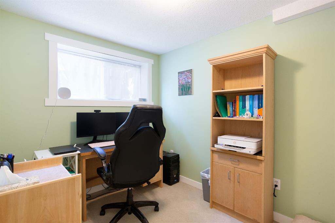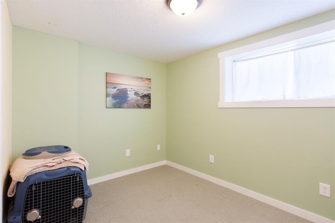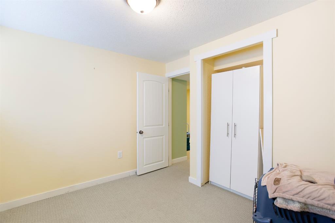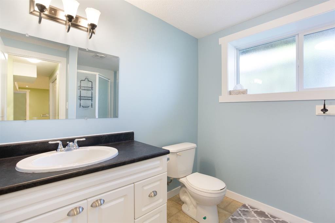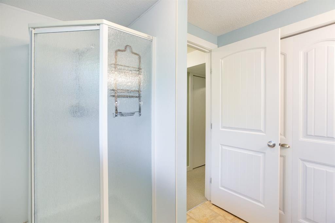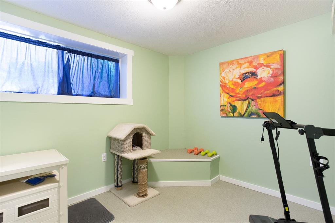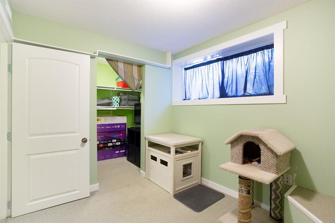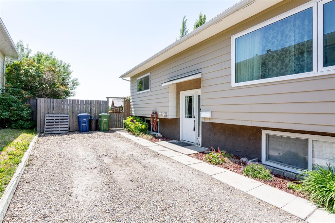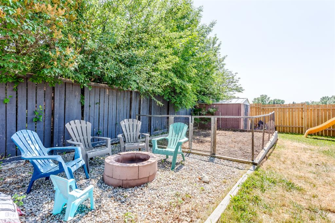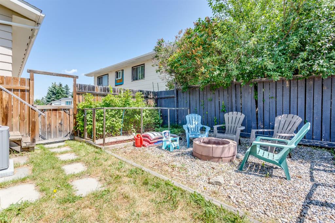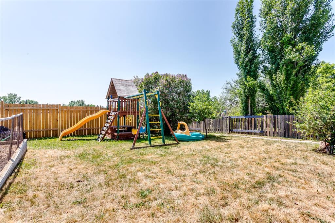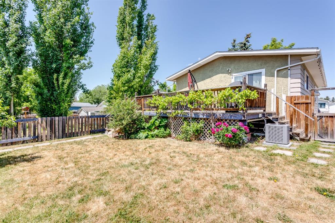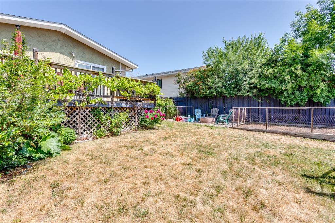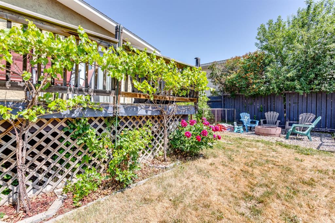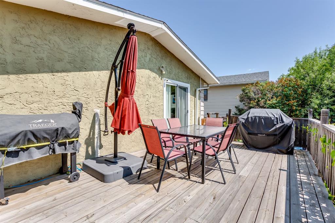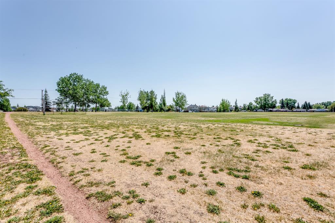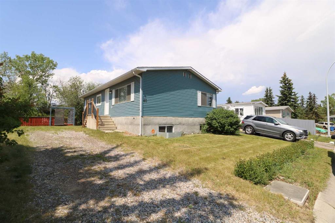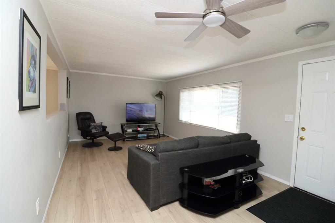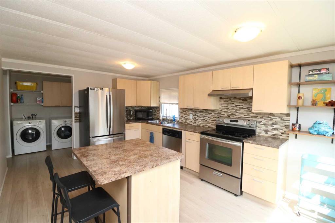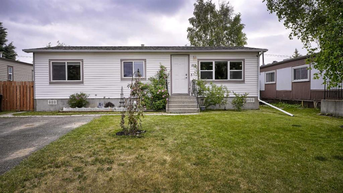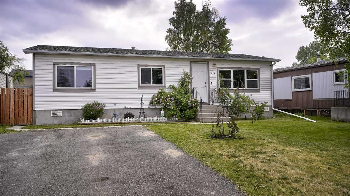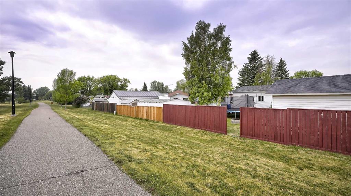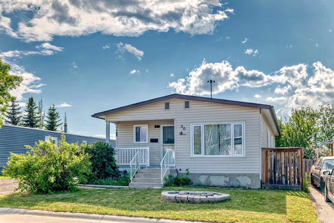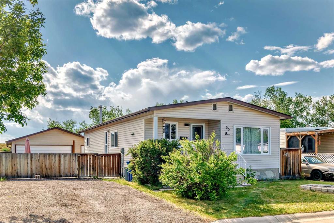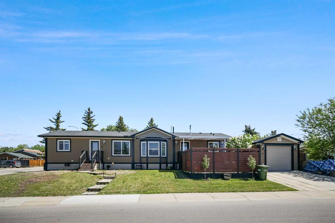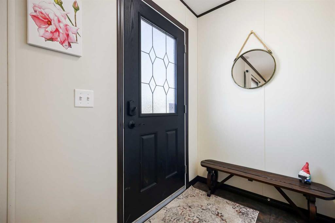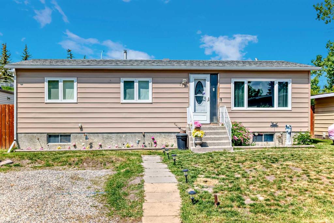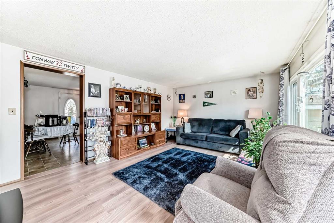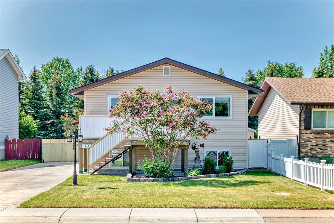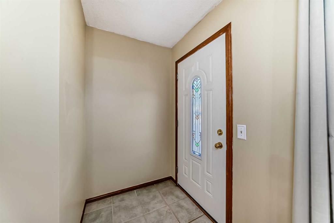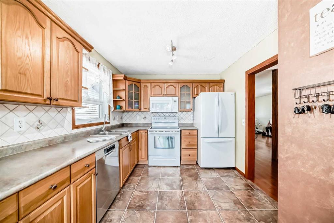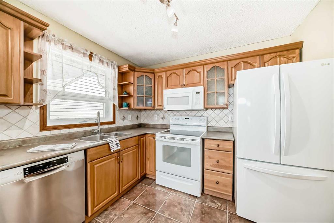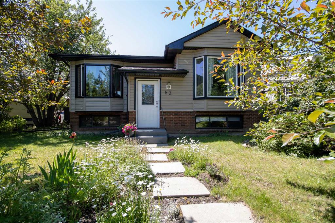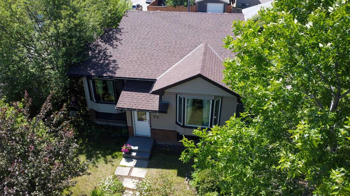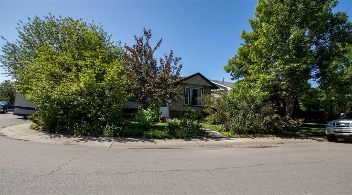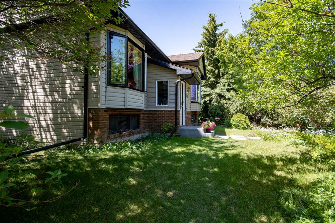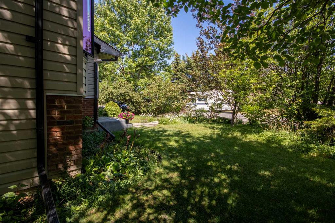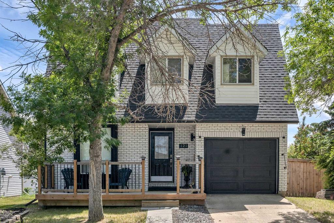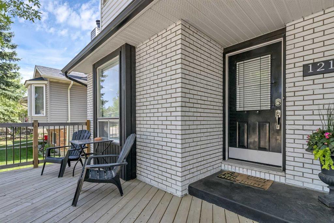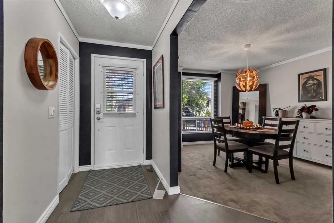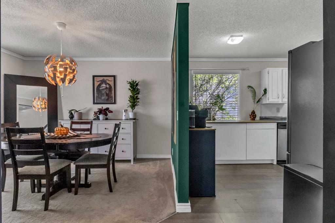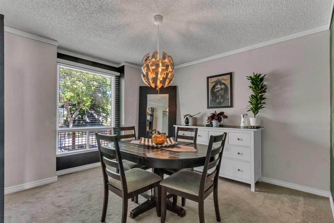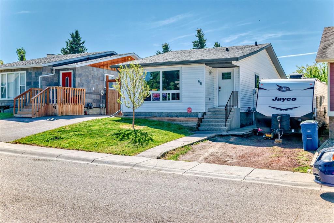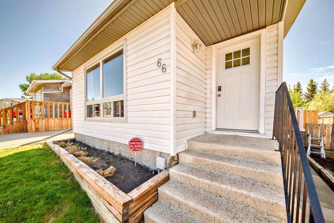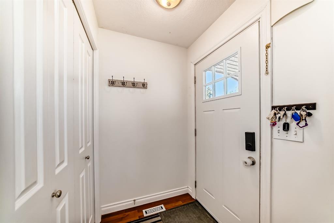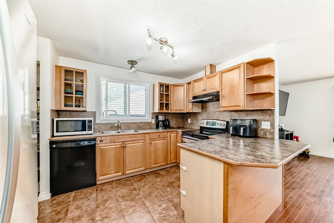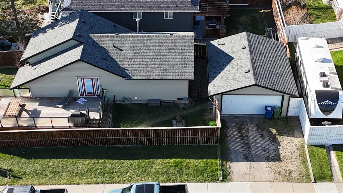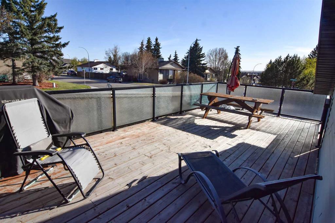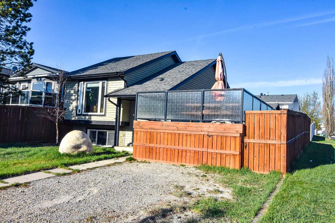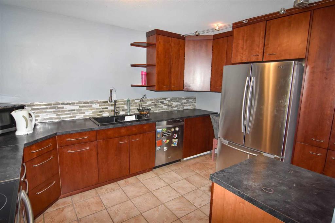420 Spring Haven Court SE
Airdrie T4A 1M5
MLS® Number: A2230488
$ 449,900
5
BEDROOMS
2 + 0
BATHROOMS
1978
YEAR BUILT
Welcome to your next home! This bright and sunny bi-level has been recently updated, offering a warm and inviting modern farmhouse feel. Inside, you’ll find high end wide plank laminate flooring and an abundance of natural light throughout. The main floor features a comfortable living room, spacious dining area, and an updated kitchen with newer countertops, sink, faucet, light fixtures, and bright cabinets. Two bedrooms and a beautifully finished 4-piece bathroom complete the main level. The fully finished lower level offers even more living space, including a large recreation room, three additional bedrooms, and a stylish 3-piece bathroom. Enjoy the summer weather and step inside to a cool atmosphere as this property has been upgraded with AC. Outside, the spacious yard includes a large deck, fruit-bearing trees, garden beds, and plenty of space for kids or pets. The home backs onto peaceful greenspace with a nearby playground, making it ideal for families. Recent upgrades have been completed, including new shingles, hot water tank, vinyl windows and exterior doors, interior doors, and light fixtures. Located on a quiet cul-de-sac and close to Genesis Place, schools, and other amenities, this move in ready home offers the perfect blend of comfort, style, and convenience.
| COMMUNITY | Big Springs |
| PROPERTY TYPE | Detached |
| BUILDING TYPE | House |
| STYLE | Bi-Level |
| YEAR BUILT | 1978 |
| SQUARE FOOTAGE | 954 |
| BEDROOMS | 5 |
| BATHROOMS | 2.00 |
| BASEMENT | Finished, Full |
| AMENITIES | |
| APPLIANCES | Dishwasher, Dryer, Microwave, Range Hood, Refrigerator, Stove(s), Washer, Water Purifier |
| COOLING | Central Air |
| FIREPLACE | N/A |
| FLOORING | Carpet, Laminate |
| HEATING | Forced Air |
| LAUNDRY | In Basement |
| LOT FEATURES | Back Yard, Backs on to Park/Green Space, Cul-De-Sac, Fruit Trees/Shrub(s), Garden, No Neighbours Behind |
| PARKING | Parking Pad |
| RESTRICTIONS | Airspace Restriction |
| ROOF | Asphalt Shingle |
| TITLE | Fee Simple |
| BROKER | CIR Realty |
| ROOMS | DIMENSIONS (m) | LEVEL |
|---|---|---|
| Laundry | 6`9" x 4`3" | Basement |
| Bedroom | 10`7" x 8`4" | Basement |
| Bedroom | 9`3" x 7`4" | Basement |
| Bedroom | 10`8" x 9`9" | Basement |
| 3pc Bathroom | 9`6" x 7`10" | Basement |
| 4pc Bathroom | 8`0" x 7`4" | Main |
| Bedroom - Primary | 13`1" x 11`4" | Main |
| Bedroom | 11`4" x 9`5" | Main |
| Kitchen | 13`5" x 11`4" | Main |
| Dining Room | 11`4" x 7`11" | Main |
| Living Room | 16`10" x 11`4" | Main |

