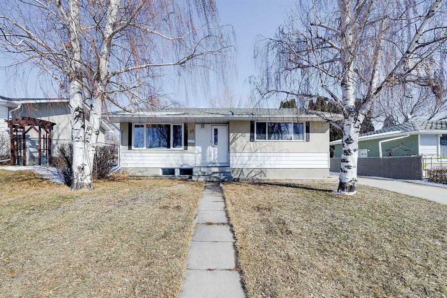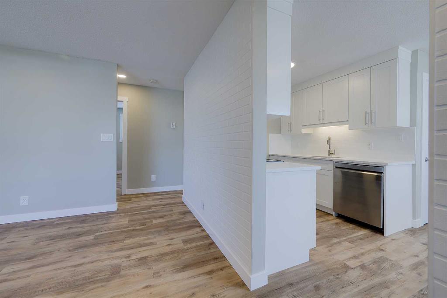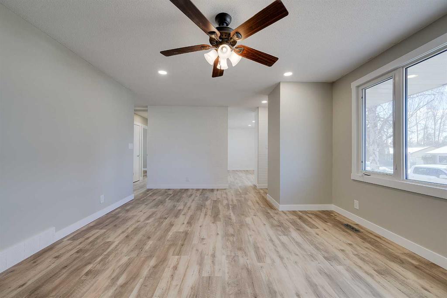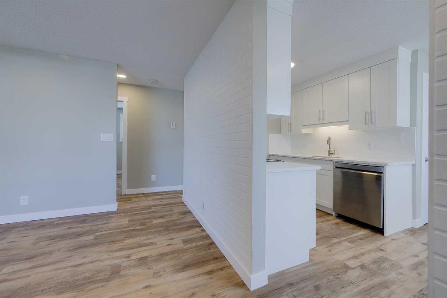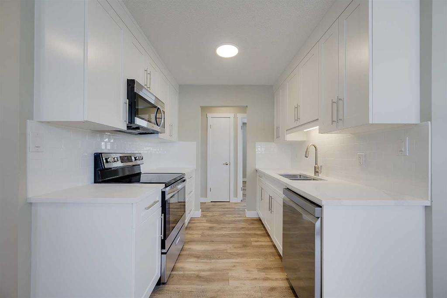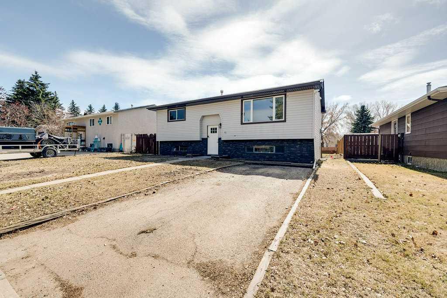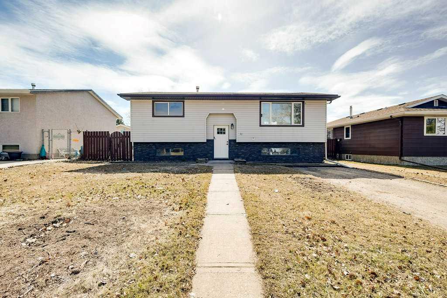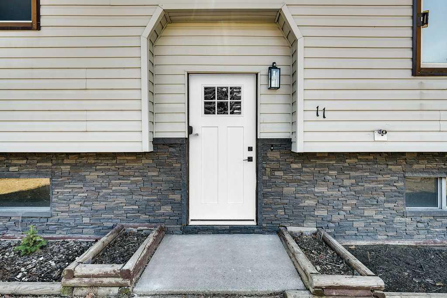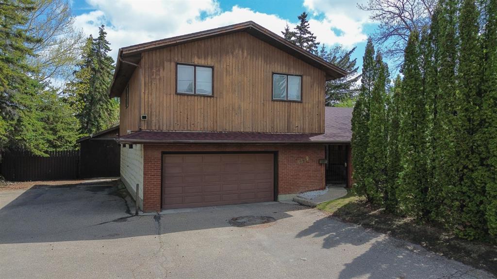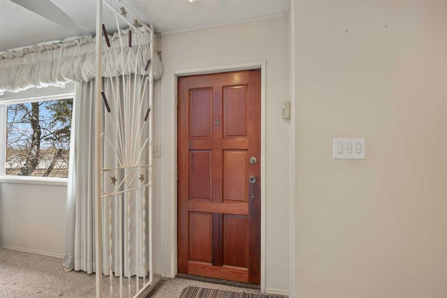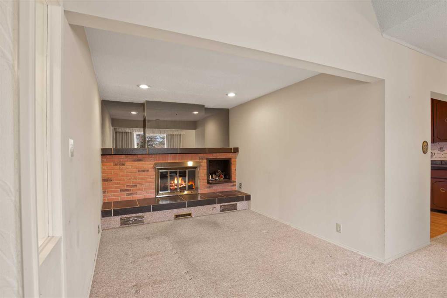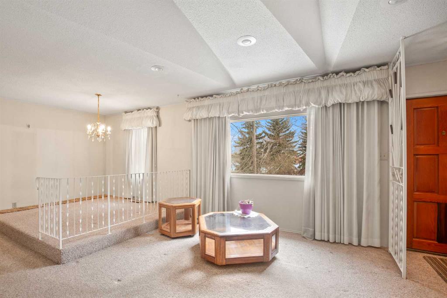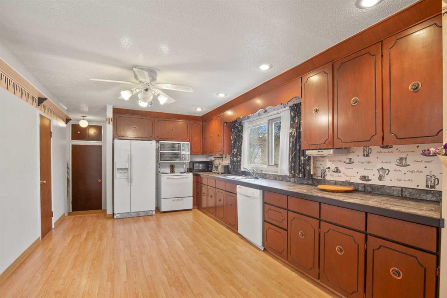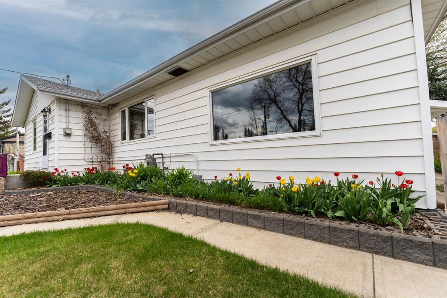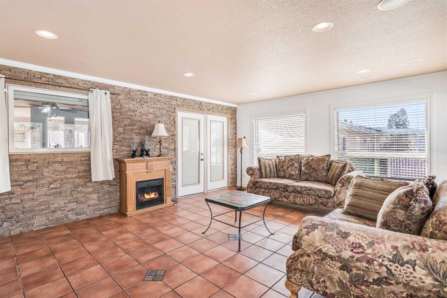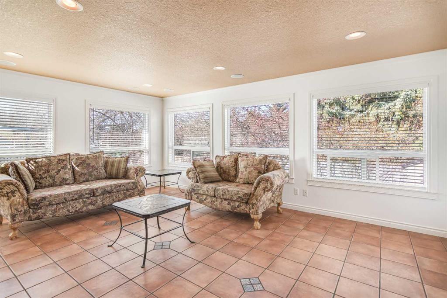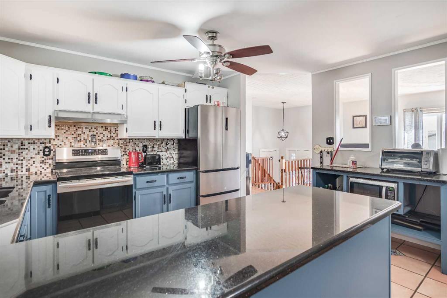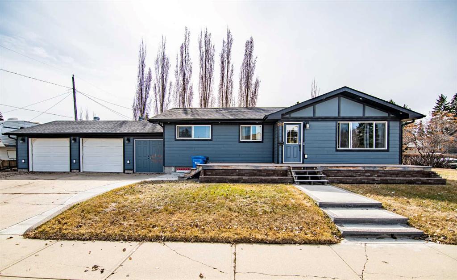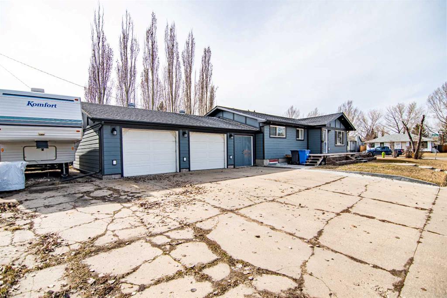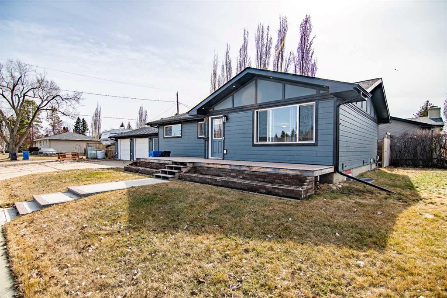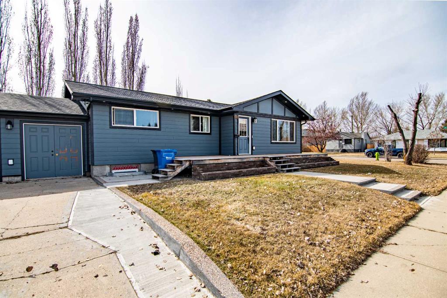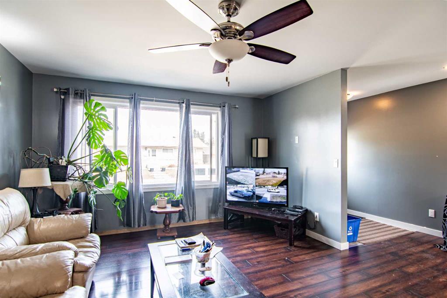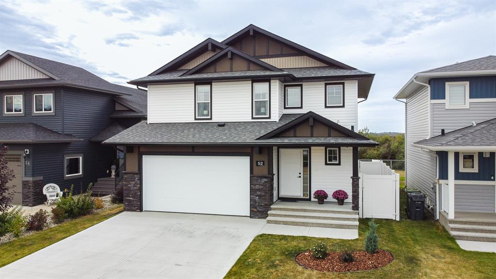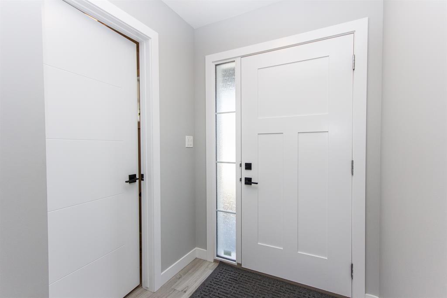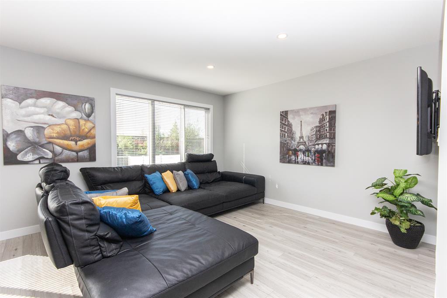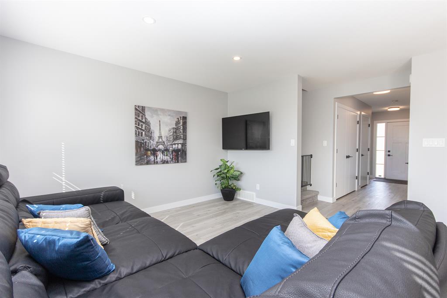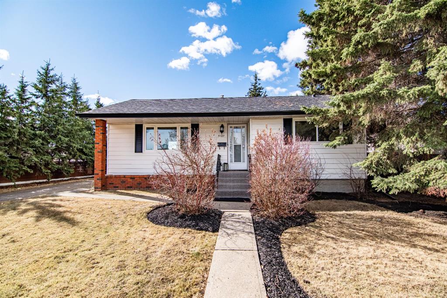43 Oaklands Crescent
Red Deer T4P 0C4
MLS® Number: A2201997
$ 494,900
3
BEDROOMS
2 + 2
BATHROOMS
2006
YEAR BUILT
If your family needs more space, a great location, and everyday convenience, this 1,849 Sq.Ft. 2-storey home checks all the boxes. Designed for functionality, it offers a seamless layout that makes daily life easier. The open main floor provides plenty of room to gather, with a bright Living Room, spacious Dining Area, and a well-appointed Kitchen featuring updated cabinets, stainless appliances, a large island, and a walk-through pantry that connects to the Laundry Room and heated Double Garage. Upstairs, the Primary Suite is a private retreat, complete with a double-sided fireplace visible from both the Bedroom and spa-like Ensuite, where you can relax in the soaker tub. A massive walk-in closet ensures you’ll have all the storage space you need. Two additional Bedrooms and a full Bathroom complete the upper level, offering plenty of space for kids. Downstairs, the lower level is perfect for family movie nights or entertaining, with a spacious Rec Room, Bar area, half Bath, and extra storage. The fully fenced and landscaped backyard provides a safe place for kids and pets to play, with back lane access for added convenience. There is even enclosed storage under the deck! Located in a family-friendly neighborhood, you’ll have walking trails and parks just steps away, plus easy access to schools, shopping, and essential amenities. This is the perfect home for a growing family ready to take the next step!
| COMMUNITY | Oriole Park West |
| PROPERTY TYPE | Detached |
| BUILDING TYPE | House |
| STYLE | 2 Storey |
| YEAR BUILT | 2006 |
| SQUARE FOOTAGE | 1,850 |
| BEDROOMS | 3 |
| BATHROOMS | 4.00 |
| BASEMENT | Finished, Full |
| AMENITIES | |
| APPLIANCES | Dishwasher, Refrigerator, Stove(s), Washer/Dryer, Window Coverings |
| COOLING | None |
| FIREPLACE | Bath, Gas, Primary Bedroom |
| FLOORING | Carpet, Hardwood |
| HEATING | Forced Air |
| LAUNDRY | Main Level |
| LOT FEATURES | Back Lane, Back Yard, City Lot, Rectangular Lot |
| PARKING | Double Garage Attached |
| RESTRICTIONS | None Known |
| ROOF | Asphalt Shingle |
| TITLE | Fee Simple |
| BROKER | RE/MAX real estate central alberta |
| ROOMS | DIMENSIONS (m) | LEVEL |
|---|---|---|
| 2pc Bathroom | 4`11" x 8`6" | Lower |
| Other | 11`11" x 8`0" | Lower |
| Game Room | 27`11" x 12`10" | Lower |
| Furnace/Utility Room | 7`10" x 11`7" | Lower |
| 2pc Bathroom | 5`1" x 5`1" | Main |
| Dining Room | 13`0" x 8`1" | Main |
| Foyer | 7`6" x 8`0" | Main |
| Kitchen | 15`1" x 13`3" | Main |
| Laundry | 7`8" x 8`4" | Main |
| Living Room | 14`0" x 13`3" | Main |
| 4pc Bathroom | 10`3" x 5`1" | Upper |
| 5pc Ensuite bath | 12`4" x 11`10" | Upper |
| Bedroom | 10`3" x 15`6" | Upper |
| Bedroom | 10`11" x 11`7" | Upper |
| Bedroom - Primary | 24`3" x 13`5" | Upper |
| Walk-In Closet | 7`6" x 15`4" | Upper |





































