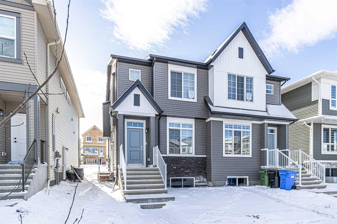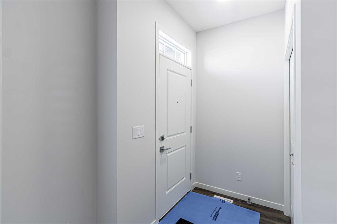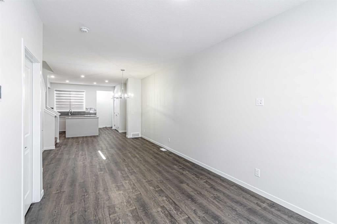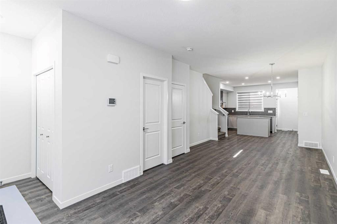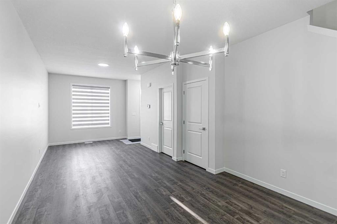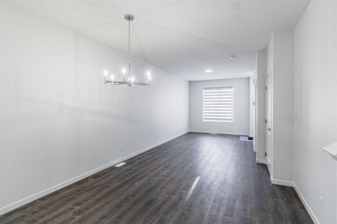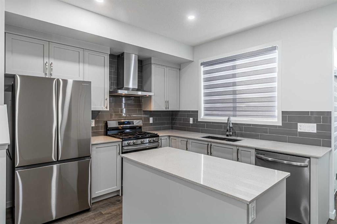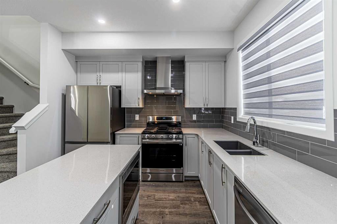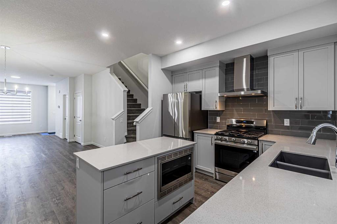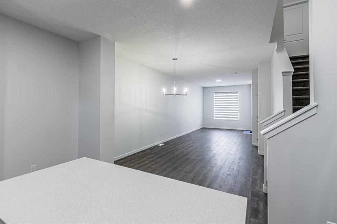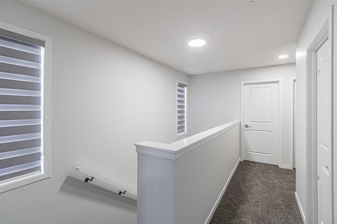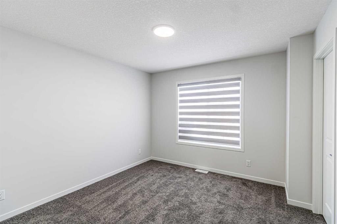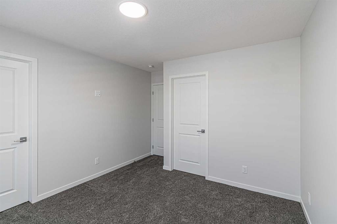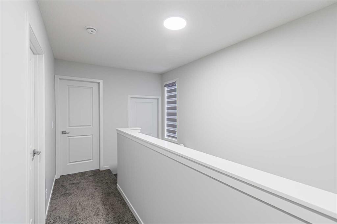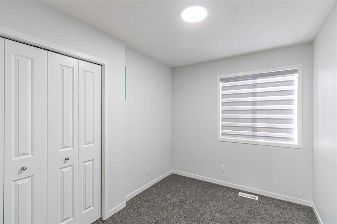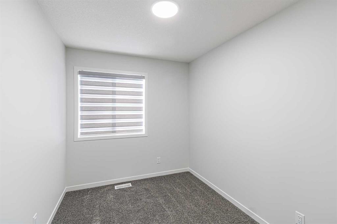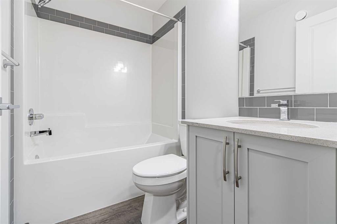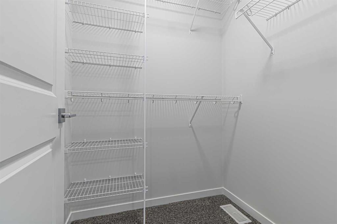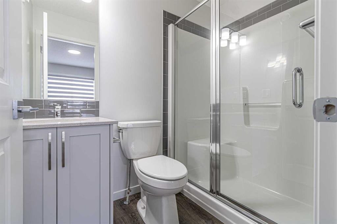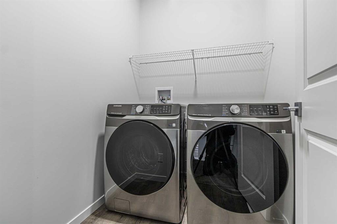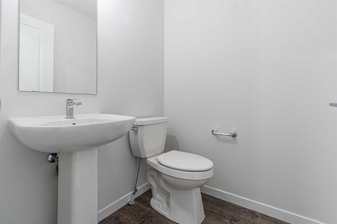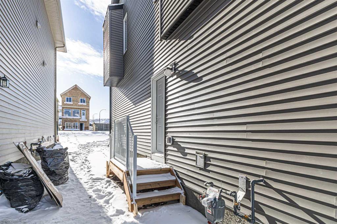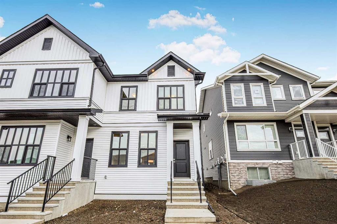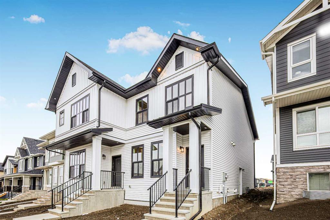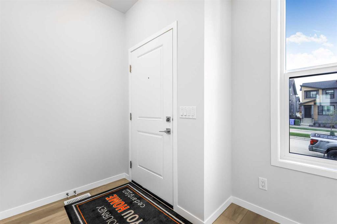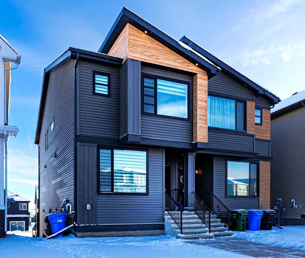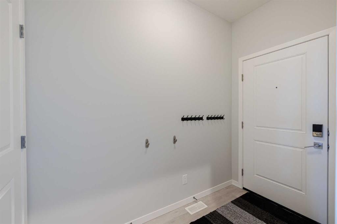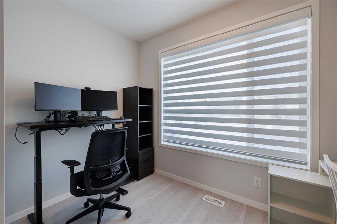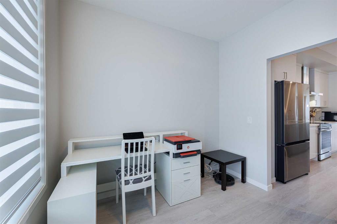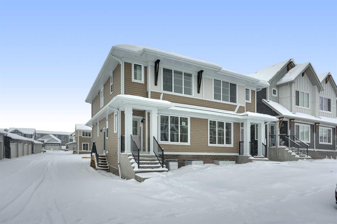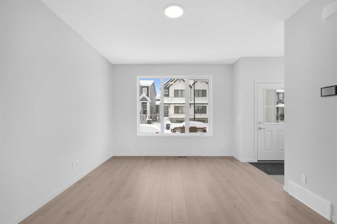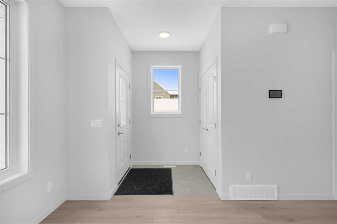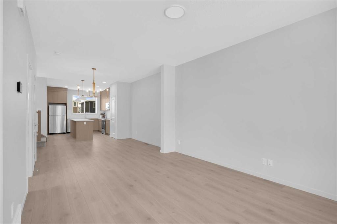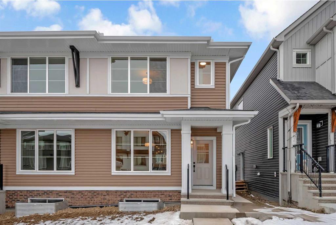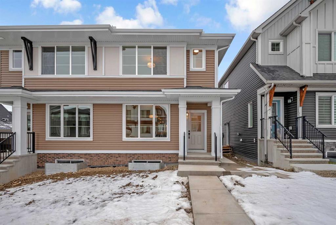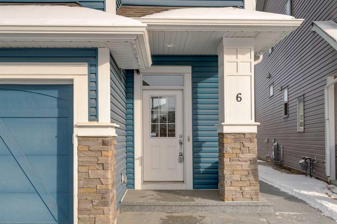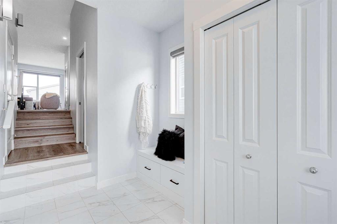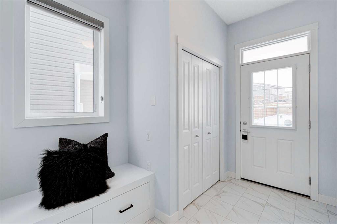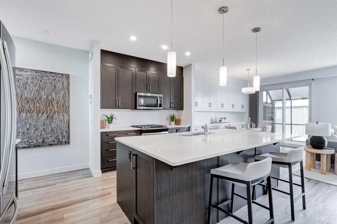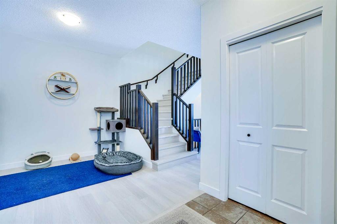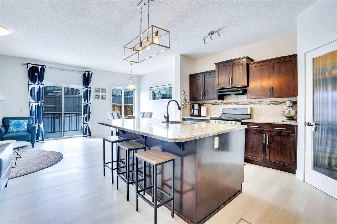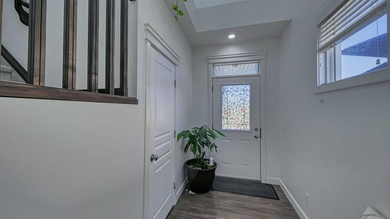431 TEKARRA Drive NW
Calgary T3R 2G3
MLS® Number: A2193726
$ 579,900
3
BEDROOMS
2 + 1
BATHROOMS
1,416
SQUARE FEET
2025
YEAR BUILT
Immediate /Quick Possession!!!! Brand New 3-Bedroom Duplex in a Desirable Calgary Community. Move-in ready and designed for modern living, this stunning brand-new 3-bedroom duplex is now available for sale in one of Calgary’s most sought-after communities. Main Floor Elegance, Stylish vinyl plank flooring throughout. Upgraded gourmet kitchen featuring: Stainless steel appliances Natural gas range, Chimney hood fan with full-height tile backsplash, 33” French door refrigerator with ice and water Built-in microwave in the island cabinet. New modern blinds through out the house. Added convenience with a BBQ gas line hookup for a future deck. Upper Level Comfort, Cozy carpet flooring. Three spacious bedrooms, including: A primary suite with an ensuite bath and huge walk-in closet. Two additional bedrooms and a full bathroom. Samsung washer & dryer conveniently located on the upper level Additional Features, Separate basement entrance for future suite potential, Simplified suite rough-in for added flexibility. Don't miss this opportunity to own a beautifully upgraded home in an excellent location. Book your viewing today!
| COMMUNITY | Glacier Ridge |
| PROPERTY TYPE | Semi Detached (Half Duplex) |
| BUILDING TYPE | Duplex |
| STYLE | 2 Storey, Side by Side |
| YEAR BUILT | 2025 |
| SQUARE FOOTAGE | 1,416 |
| BEDROOMS | 3 |
| BATHROOMS | 3.00 |
| BASEMENT | Separate/Exterior Entry, Full, Unfinished |
| AMENITIES | |
| APPLIANCES | Dishwasher, Gas Range, Microwave, Refrigerator, Washer/Dryer, Window Coverings |
| COOLING | None |
| FIREPLACE | N/A |
| FLOORING | Vinyl Plank |
| HEATING | Forced Air, Natural Gas |
| LAUNDRY | Upper Level |
| LOT FEATURES | Back Lane, Back Yard |
| PARKING | Off Street |
| RESTRICTIONS | None Known |
| ROOF | Asphalt Shingle |
| TITLE | Fee Simple |
| BROKER | Royal LePage Mission Real Estate |
| ROOMS | DIMENSIONS (m) | LEVEL |
|---|---|---|
| 2pc Bathroom | 5`0" x 5`0" | Main |
| Living Room | 17`2" x 10`0" | Main |
| Kitchen | 10`3" x 9`11" | Main |
| Dining Room | 11`8" x 10`0" | Main |
| Laundry | 6`4" x 5`3" | Upper |
| 3pc Ensuite bath | 7`7" x 4`11" | Upper |
| 4pc Bathroom | 7`7" x 4`11" | Upper |
| Bedroom - Primary | 11`8" x 10`0" | Upper |
| Bedroom | 10`4" x 7`9" | Upper |
| Bedroom | 10`3" x 8`0" | Upper |


