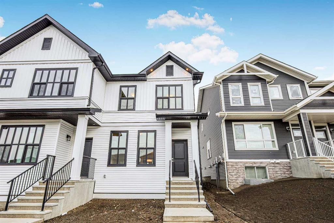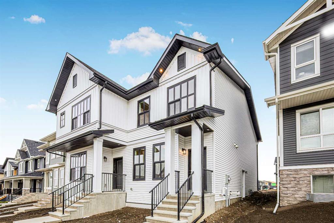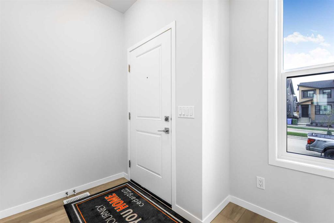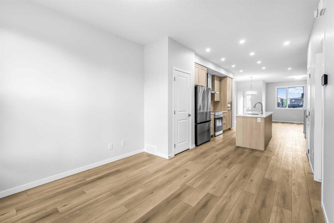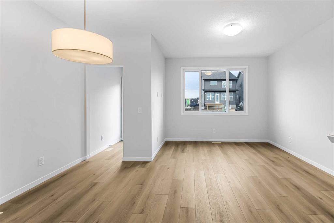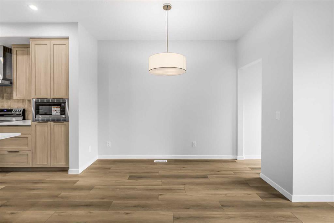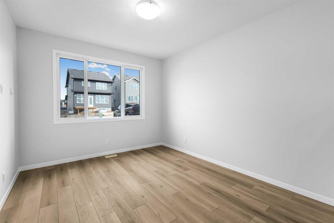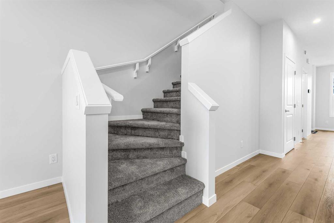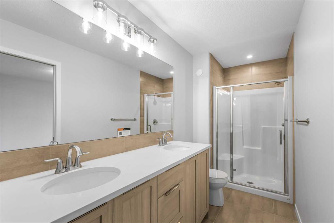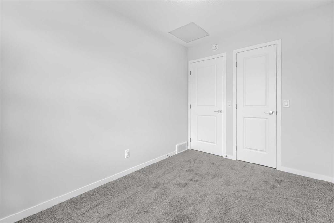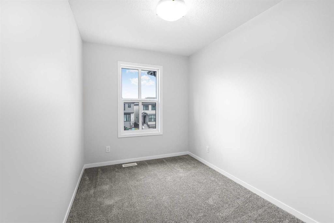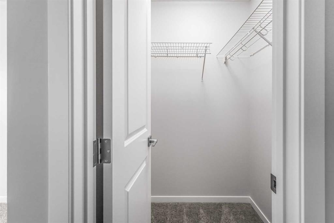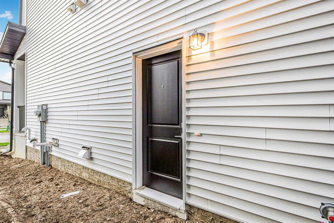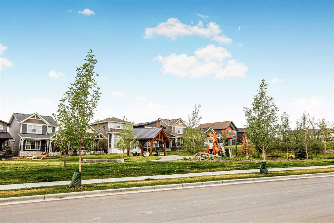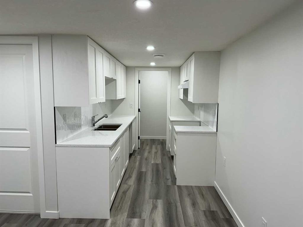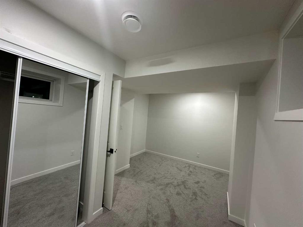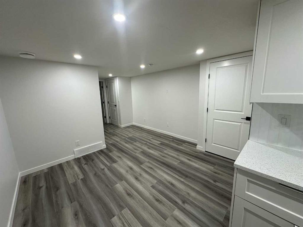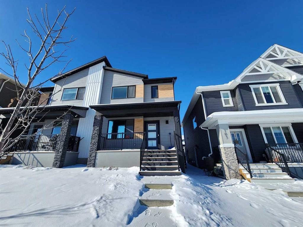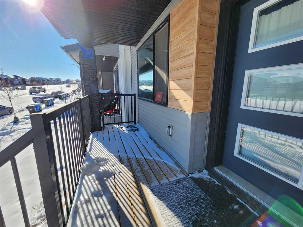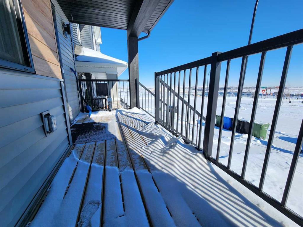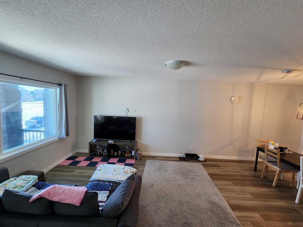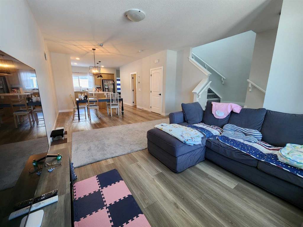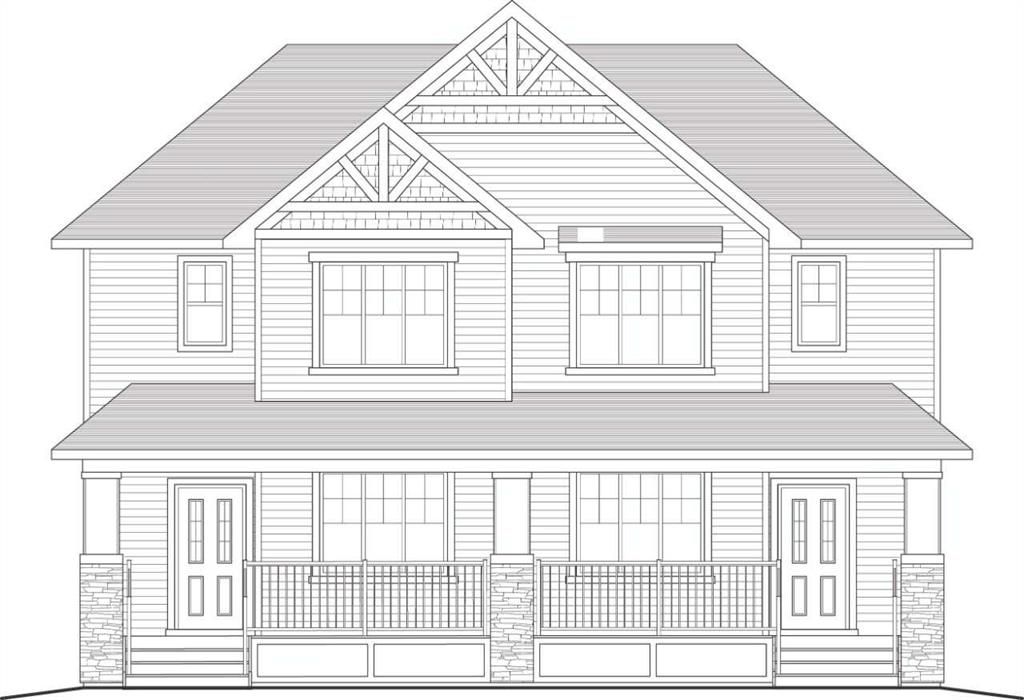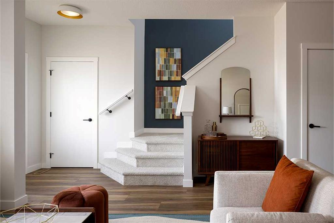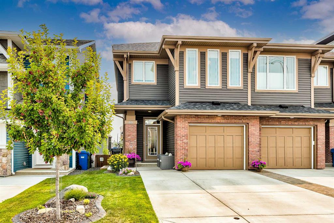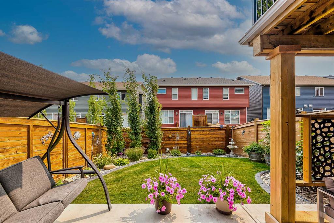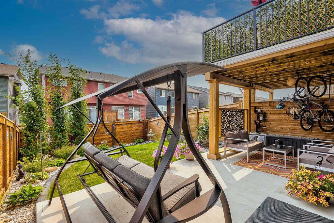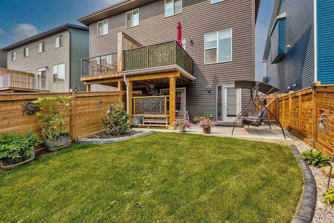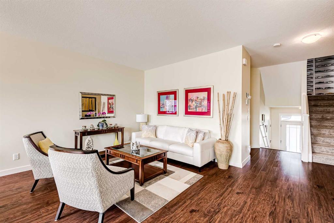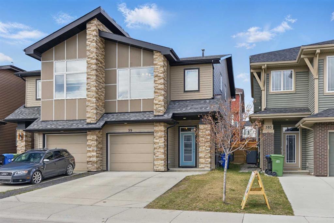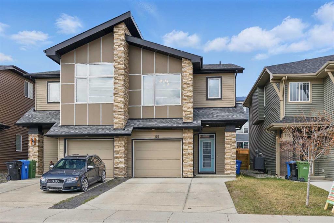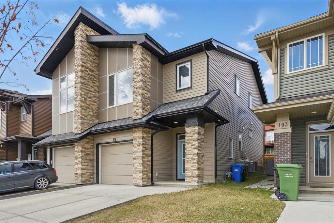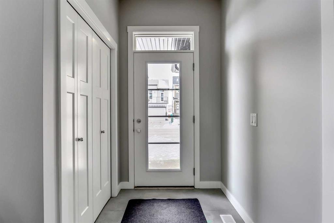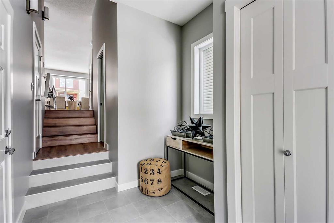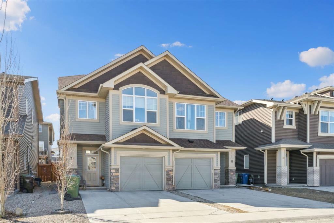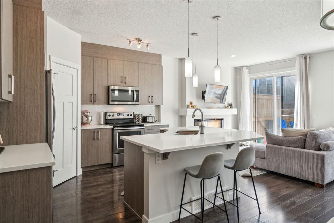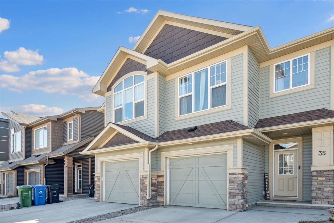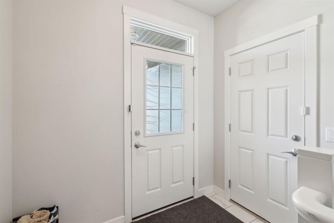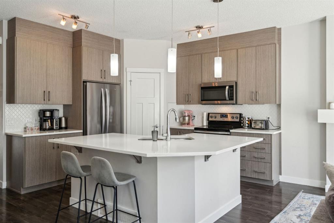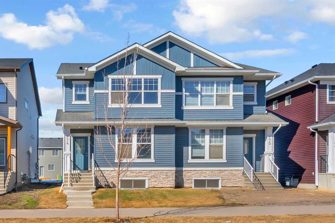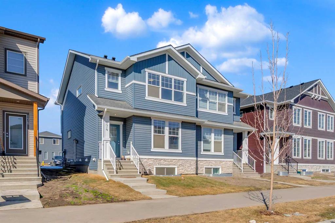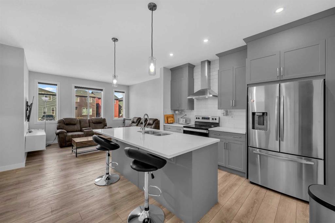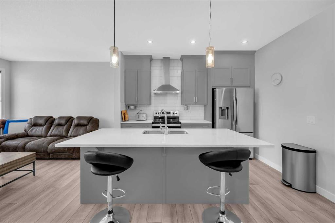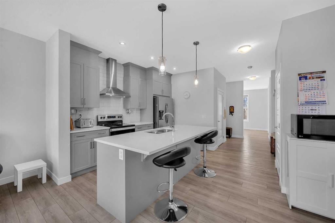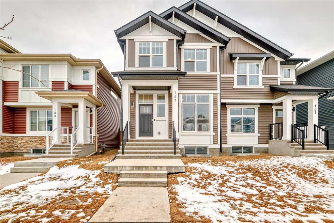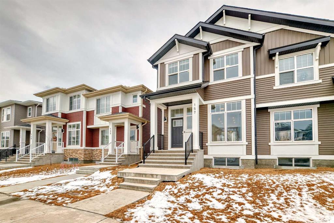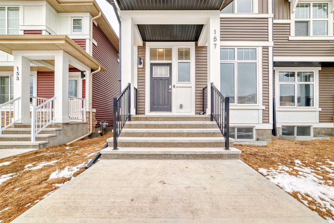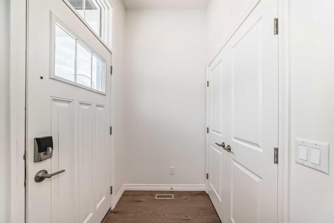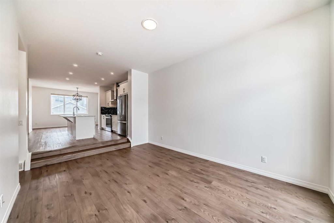127 Aquila Drive NW
Calgary T3R 2C4
MLS® Number: A2185835
$ 639,900
4
BEDROOMS
3 + 1
BATHROOMS
1,475
SQUARE FEET
2024
YEAR BUILT
Welcome to this beautifully crafted 2024 home that perfectly blends modern sophistication with everyday functionality. This spacious residence features 3 bedrooms, 2.5 bathrooms, and an open floor plan designed to maximize natural light and create an inviting atmosphere. The main floor includes a convenient office space, ideal for remote work or study. The kitchen is a culinary enthusiast's dream, showcasing a large island, stunning quartz countertops, recessed lighting, and a spacious pantry, all flowing seamlessly into the dining and living areas—perfect for entertaining. Upstairs, you'll find three well-appointed bedrooms. The luxurious primary bedroom features a double vanity in the ensuite bathroom and a spacious walk-in closet. Two additional bedrooms provide comfort and easy access to a shared bathroom. The fully developed one bedroom Legal basement suite offers an opportunity for a mortgage helper. Step outside to a concrete deck that extends your living space, perfect for relaxing evenings. This brand-new home combines modern aesthetics with practical features, making it the ideal place to call home. Schedule a showing today!
| COMMUNITY | Glacier Ridge |
| PROPERTY TYPE | Semi Detached (Half Duplex) |
| BUILDING TYPE | Duplex |
| STYLE | 2 Storey, Side by Side |
| YEAR BUILT | 2024 |
| SQUARE FOOTAGE | 1,475 |
| BEDROOMS | 4 |
| BATHROOMS | 4.00 |
| BASEMENT | Separate/Exterior Entry, Partially Finished, See Remarks, Suite |
| AMENITIES | |
| APPLIANCES | Dishwasher, Electric Range, Microwave, Range Hood, Refrigerator, Washer/Dryer |
| COOLING | None |
| FIREPLACE | N/A |
| FLOORING | Carpet, Hardwood |
| HEATING | Forced Air |
| LAUNDRY | Laundry Room |
| LOT FEATURES | Rectangular Lot |
| PARKING | Parking Pad |
| RESTRICTIONS | None Known |
| ROOF | Asphalt Shingle |
| TITLE | Fee Simple |
| BROKER | eXp Realty |
| ROOMS | DIMENSIONS (m) | LEVEL |
|---|---|---|
| Bedroom | 15`1" x 10`0" | Basement |
| 3pc Bathroom | 7`0" x 5`0" | Basement |
| Living/Dining Room Combination | 11`8" x 9`9" | Basement |
| Kitchen | 15`9" x 7`9" | Basement |
| 2pc Bathroom | 4`11" x 4`11" | Main |
| Dining Room | 11`1" x 11`1" | Main |
| Family Room | 13`1" x 11`0" | Main |
| Kitchen | 11`7" x 16`7" | Main |
| Living Room | 10`11" x 9`5" | Main |
| 4pc Bathroom | 7`6" x 4`11" | Upper |
| 4pc Ensuite bath | 12`0" x 4`11" | Upper |
| Bedroom | 11`2" x 7`11" | Upper |
| Bedroom | 14`5" x 7`7" | Upper |
| Laundry | 7`7" x 5`5" | Upper |
| Bedroom - Primary | 13`1" x 10`7" | Upper |

