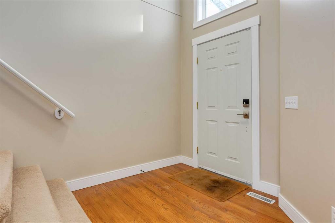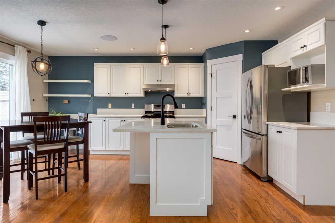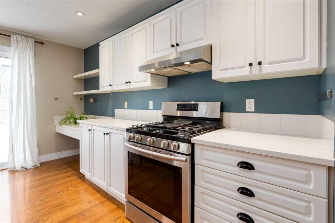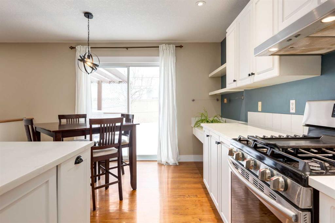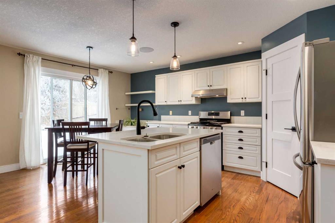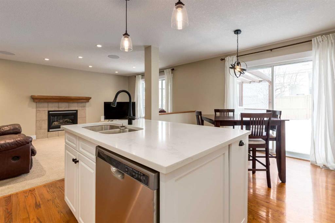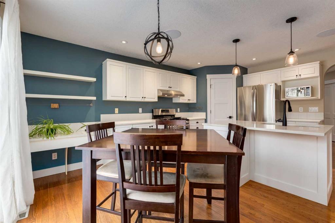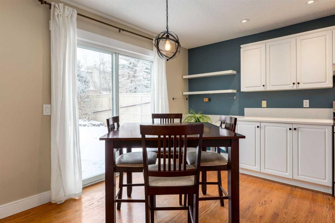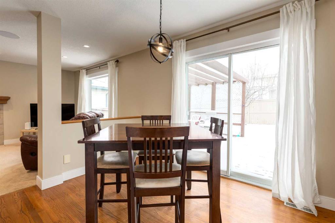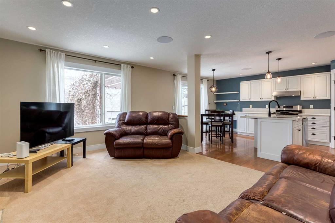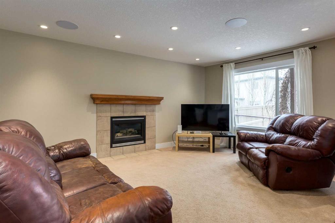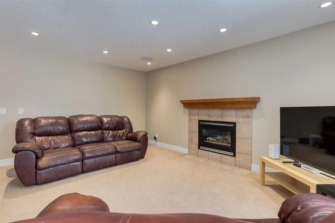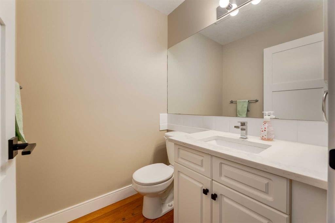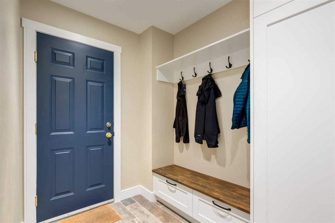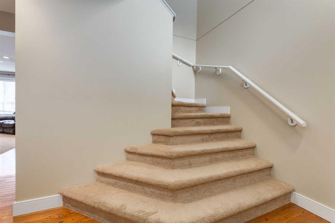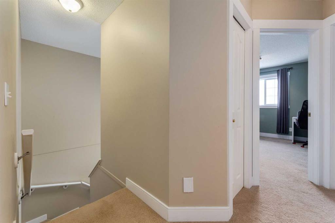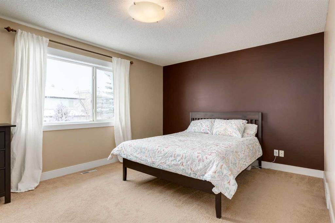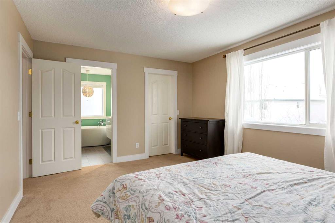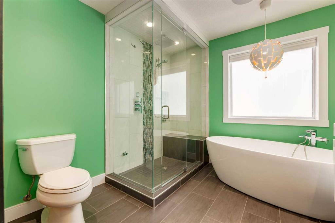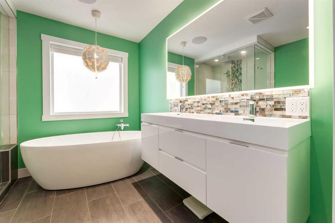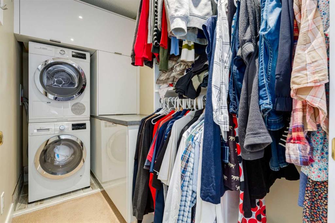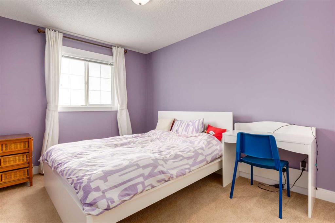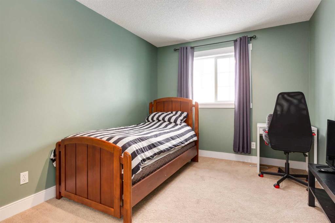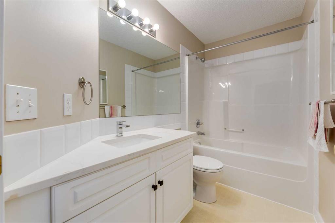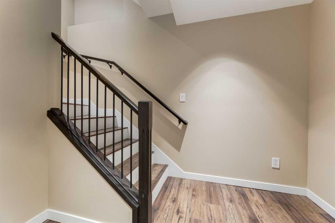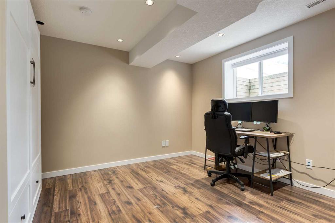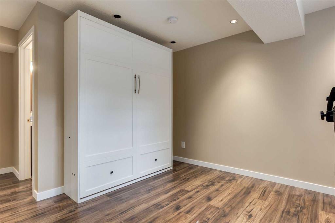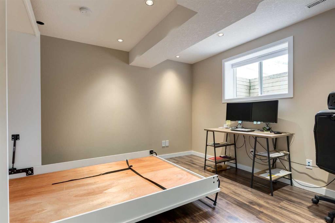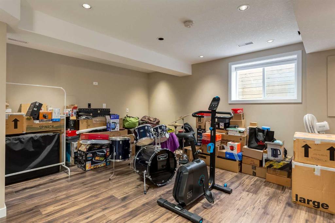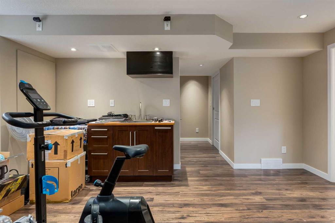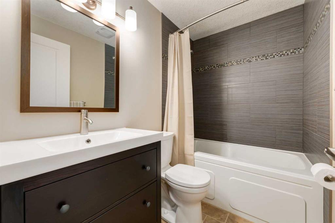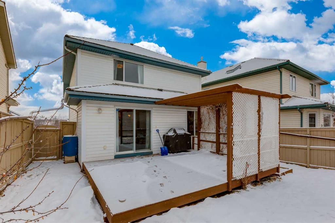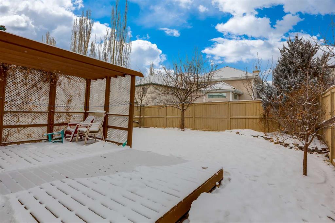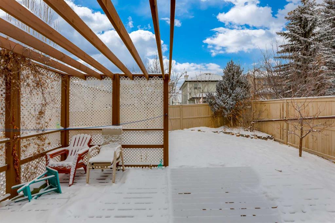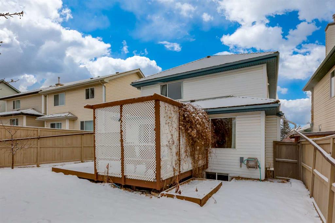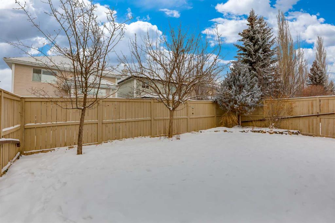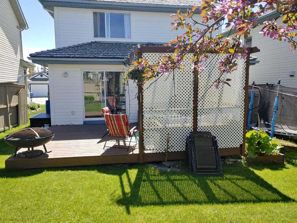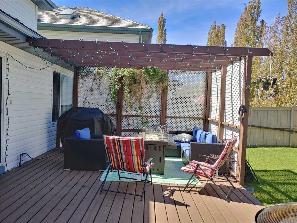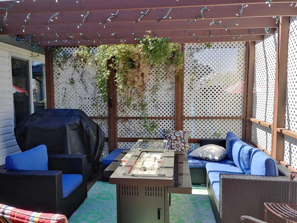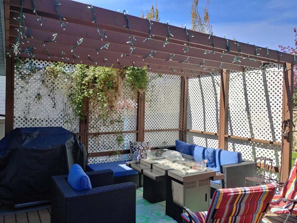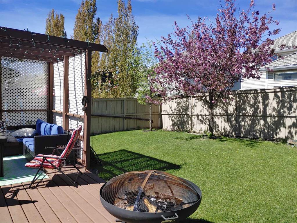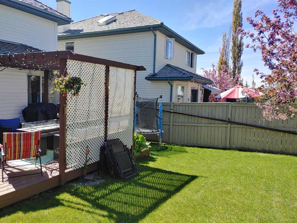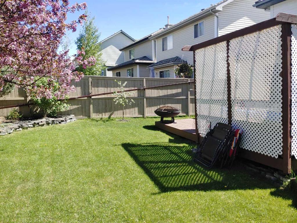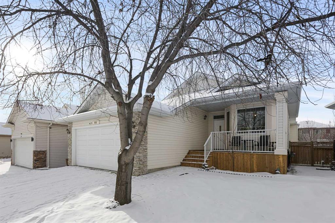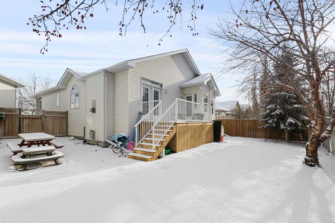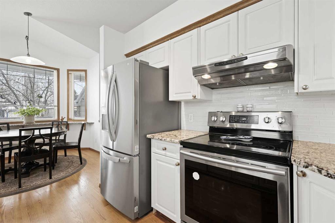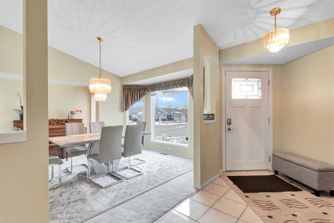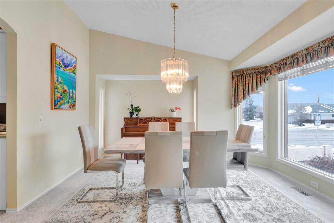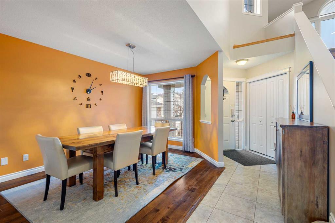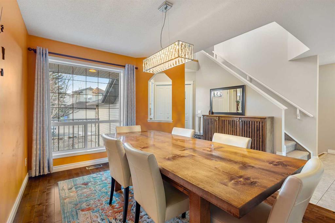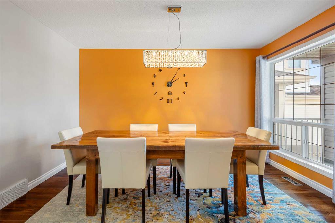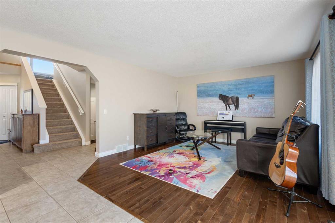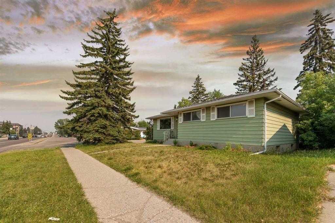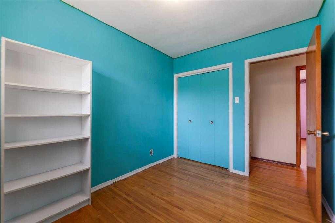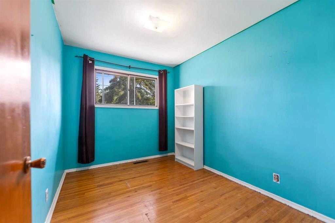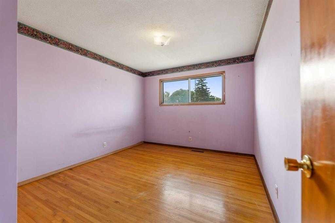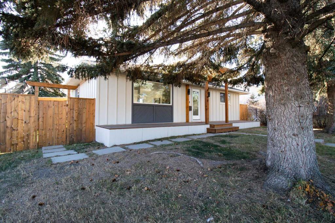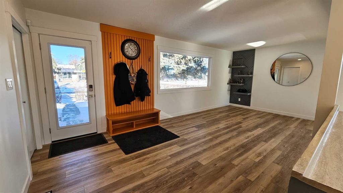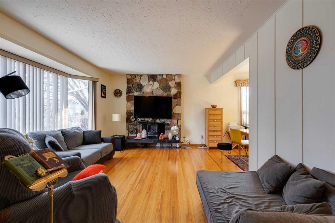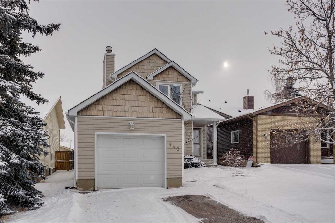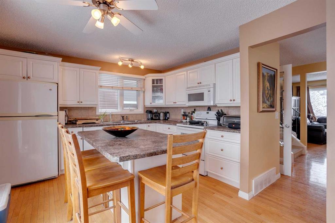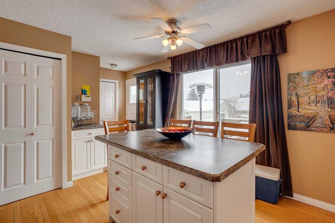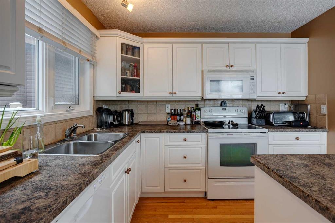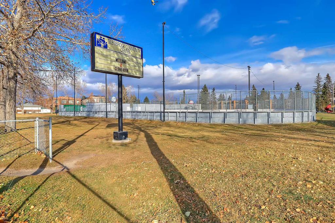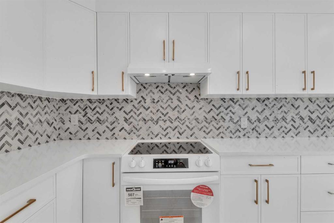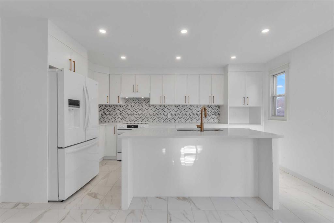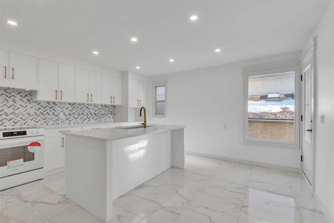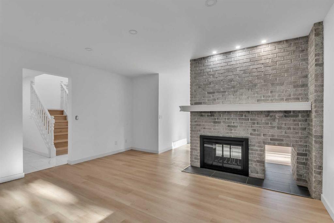45 Spring Crescent SW
Calgary T3H 3V2
MLS® Number: A2191986
$ 749,900
3
BEDROOMS
3 + 1
BATHROOMS
1998
YEAR BUILT
OPEN HOUSE SAT FEB 8 FR 2-4. Beautifully updated home in the sought after community of Springbank Hill. Offering 2,059 SF of developed living space and a sunny WEST facing backyard within walking distance to parks and trails. The open-concept main floor features hardwood flooring, a well equipped kitchen with timeless white cabinetry, quartz countertops, stainless steel appliances including a gas stove, center island and corner pantry. A dinning area gives access to the expansive deck (with gas line) and the spacious living room, with a cozy gas fireplace, is perfect for entertaining. A powder room and mud room complete this level. Upstairs you will find the primary bedroom with a spa-like 5-piece ensuite with stand alone soaker tub and glass encased STEAM shower. You will love the over-sized walk-in closet with washer/dryer for your convenience! Two additional bedrooms, with ample closet space, share a 4-piece bathroom. The basement consists of a recreation room with wetbar, 4 piece bathroom and an abundance of storage. Mature landscaping, attached double garage and within minutes to Westhills offering an array of amenities...book your showing today!
| COMMUNITY | Springbank Hill |
| PROPERTY TYPE | Detached |
| BUILDING TYPE | House |
| STYLE | 2 Storey |
| YEAR BUILT | 1998 |
| SQUARE FOOTAGE | 1,567 |
| BEDROOMS | 3 |
| BATHROOMS | 4.00 |
| BASEMENT | Finished, Full |
| AMENITIES | |
| APPLIANCES | Dishwasher, Dryer, Garage Control(s), Gas Stove, Range Hood, Refrigerator, Washer, Window Coverings |
| COOLING | None |
| FIREPLACE | Gas |
| FLOORING | Carpet, Hardwood, Tile |
| HEATING | Forced Air, Natural Gas |
| LAUNDRY | Upper Level |
| LOT FEATURES | Back Yard, Irregular Lot, Landscaped |
| PARKING | Double Garage Attached, Driveway, Front Drive, Garage Door Opener, Garage Faces Front |
| RESTRICTIONS | None Known |
| ROOF | Pine Shake |
| TITLE | Fee Simple |
| BROKER | Real Broker |
| ROOMS | DIMENSIONS (m) | LEVEL |
|---|---|---|
| Game Room | 24`0" x 17`0" | Basement |
| Storage | 8`2" x 4`2" | Basement |
| 4pc Bathroom | Basement | |
| 2pc Bathroom | Main | |
| Living Room | 12`0" x 12`0" | Main |
| Kitchen | 12`11" x 10`11" | Main |
| Dining Room | 12`8" x 6`5" | Main |
| Mud Room | 8`9" x 5`9" | Main |
| Bedroom - Primary | 15`5" x 11`7" | Second |
| Bedroom | 13`6" x 9`3" | Second |
| Bedroom | 12`8" x 9`4" | Second |
| 5pc Ensuite bath | Second | |
| 4pc Bathroom | Second |


