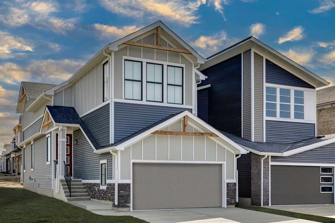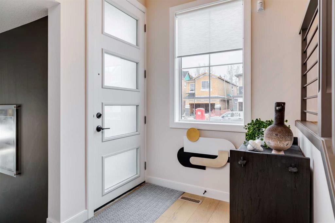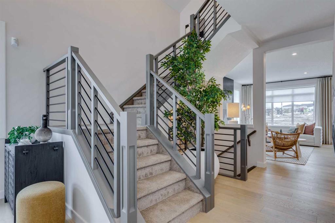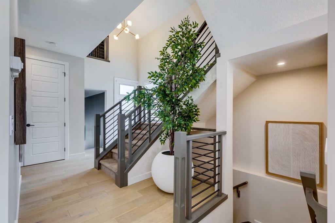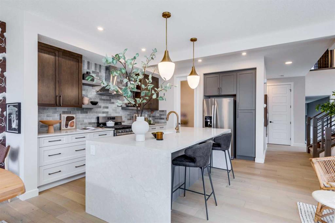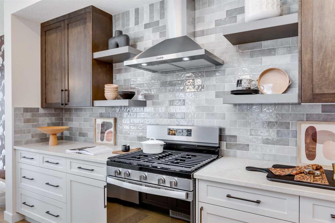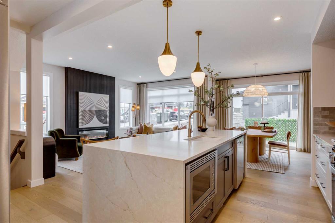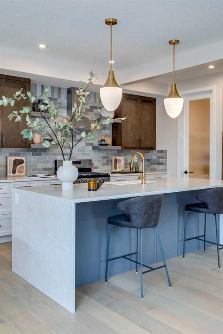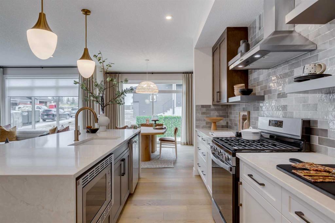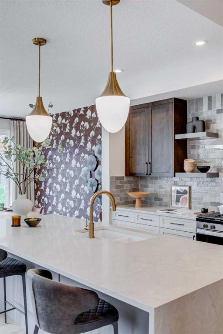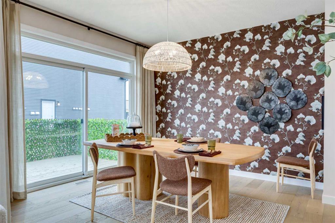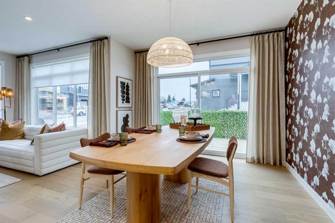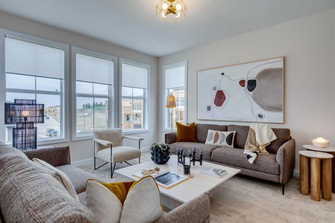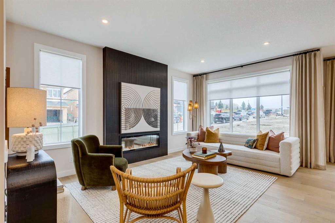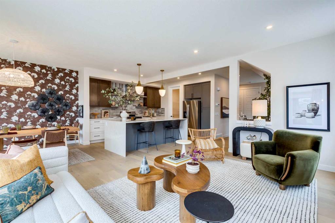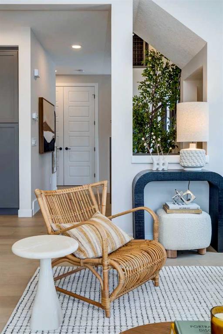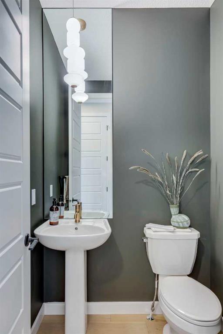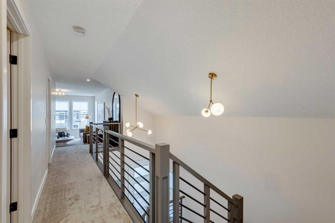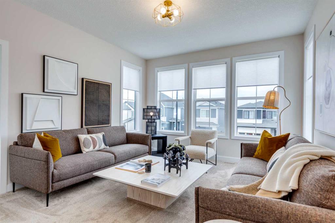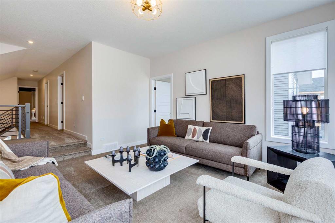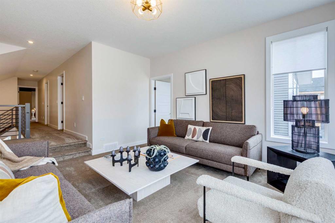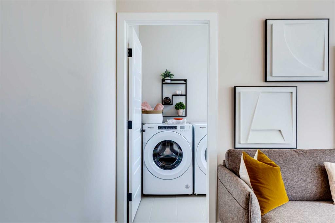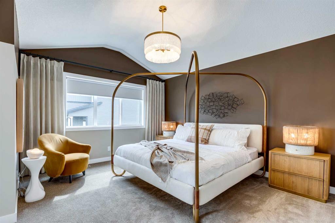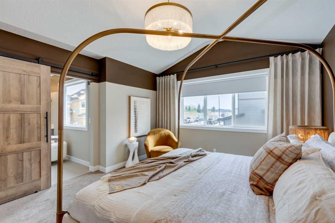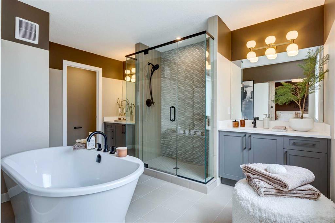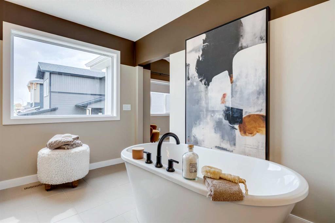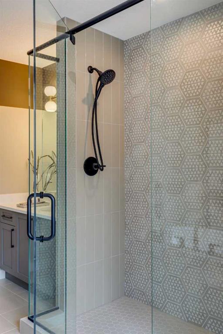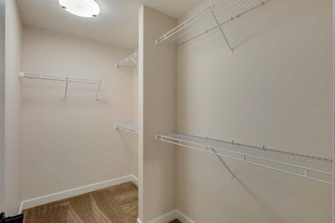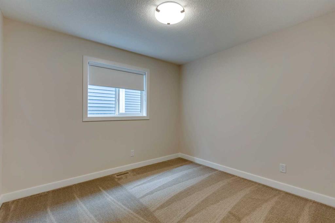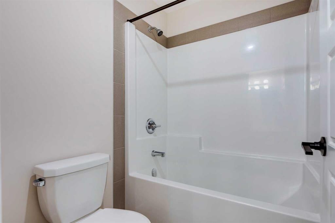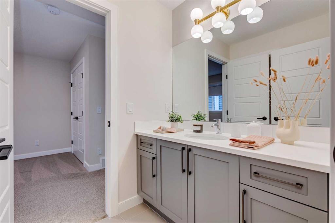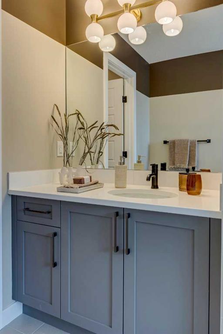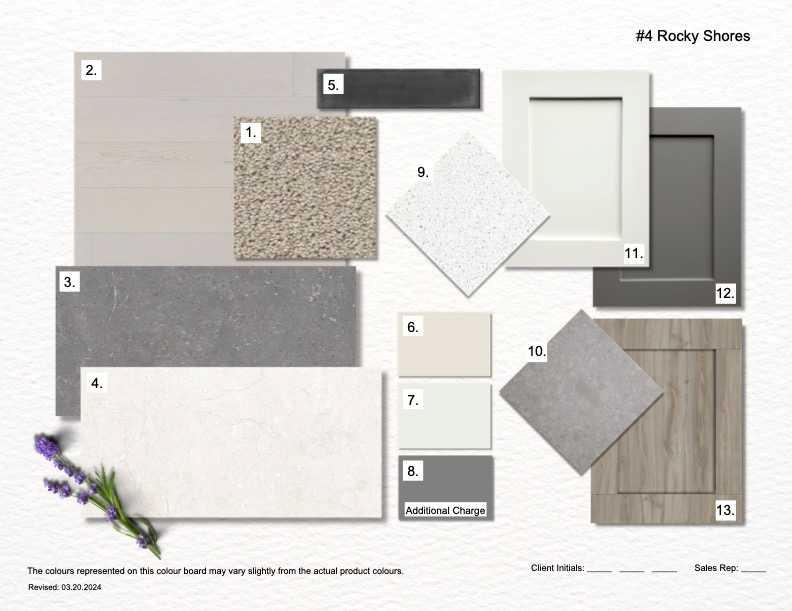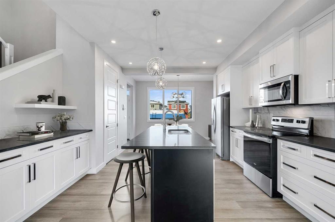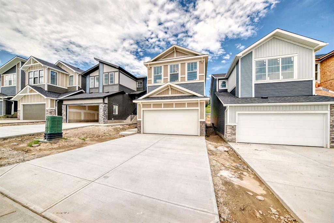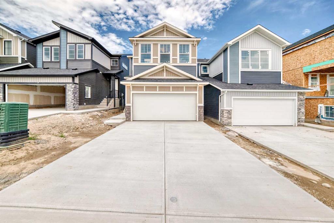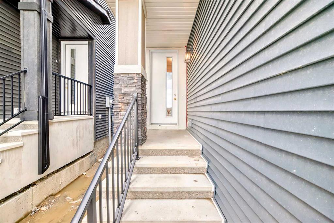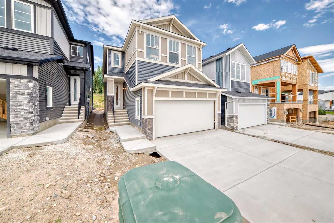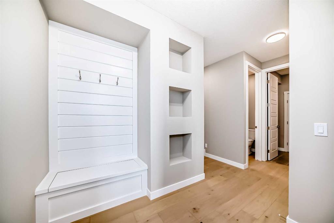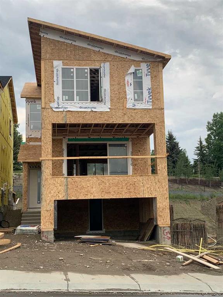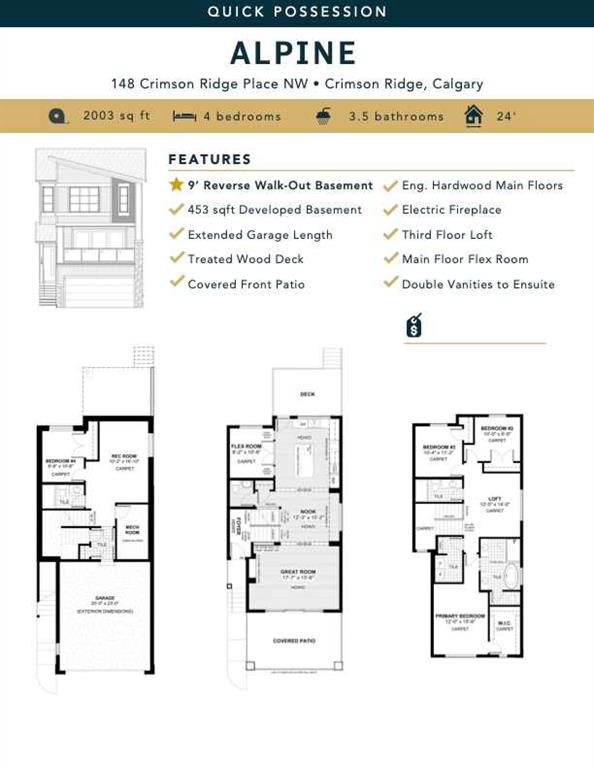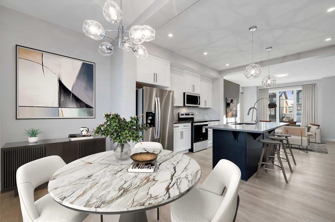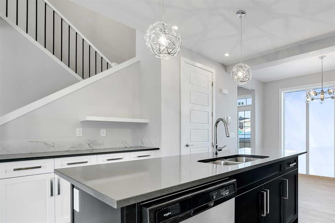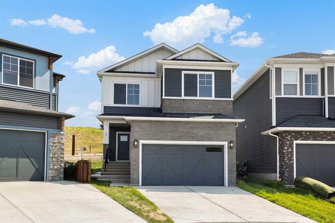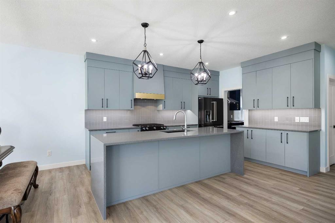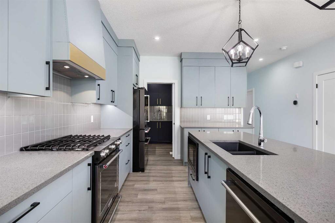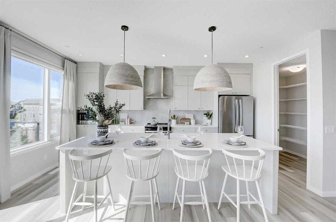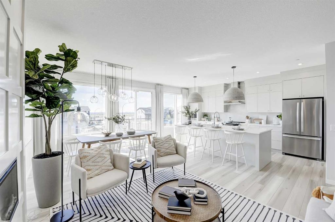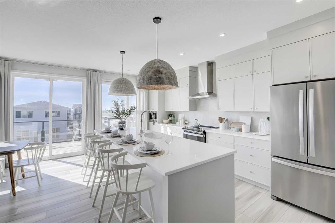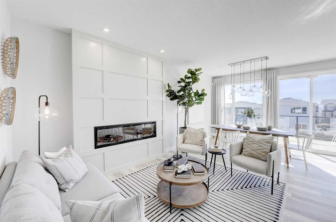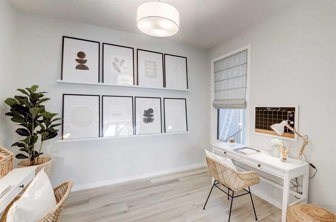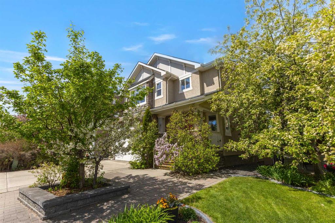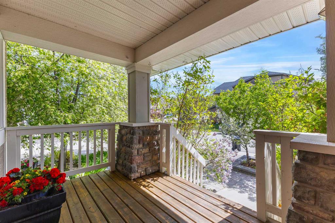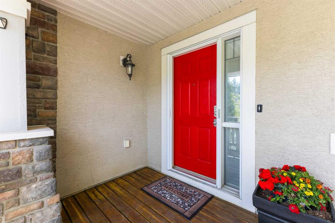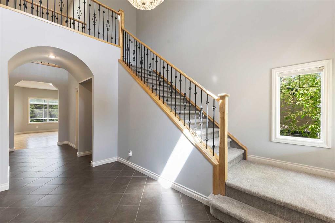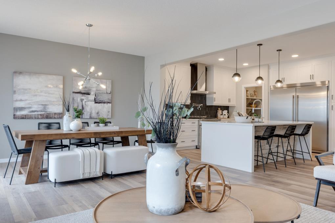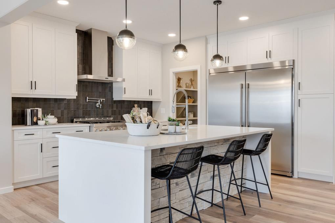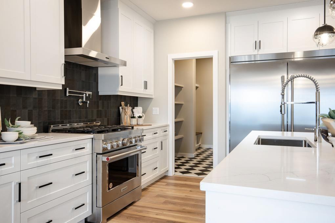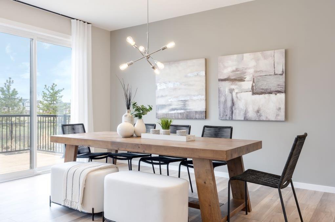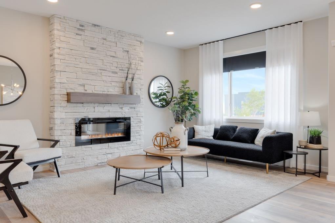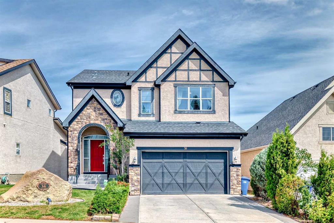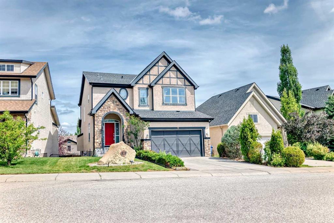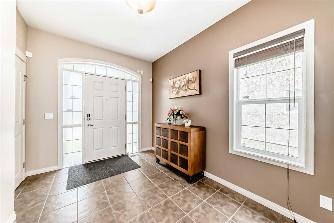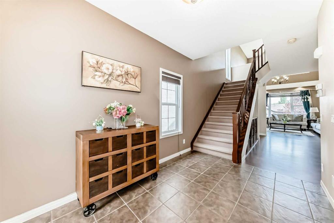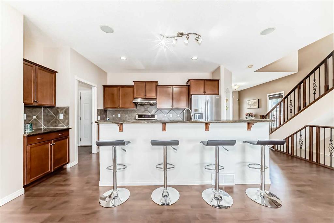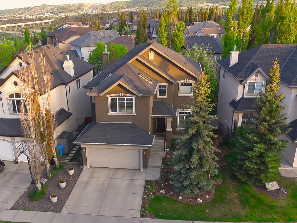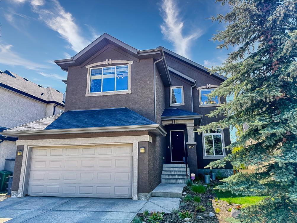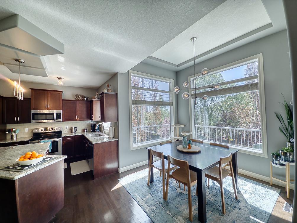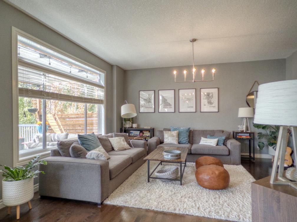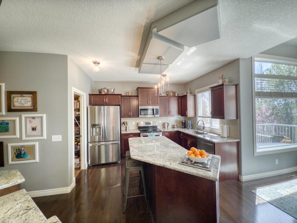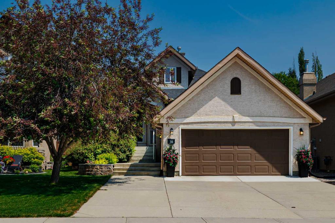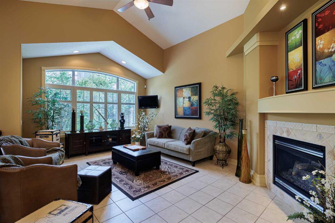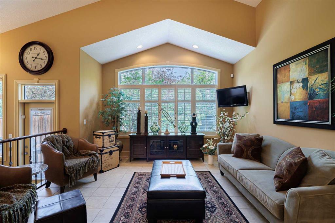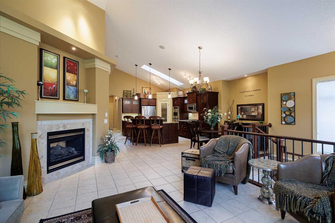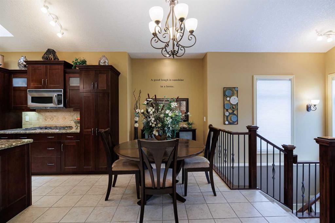455 Crimson Ridge Place NW
Calgary T3L 0K7
MLS® Number: A2246875
$ 929,900
3
BEDROOMS
2 + 1
BATHROOMS
2,076
SQUARE FEET
2024
YEAR BUILT
Welcome to this stunning 2,076 sq ft farmhouse-style Showhome in the boutique community of Crimson Ridge. Set on a beautifully landscaped corner lot, this two-story home blends timeless charm with modern elegance. From the moment you enter, you’re greeted by soaring vaulted ceilings that carry from the foyer to the upper level, creating an open and airy feel. The heart of the home is an impressive open-concept main floor with 9-foot ceilings, rich hardwood flooring throughout and a spacious great room featuring a tiled feature fireplace that serves as a striking focal point. The spacious kitchen is a true showstopper, featuring a 9-foot quartz island with a waterfall edge, a Silgranit sink with gold faucet, three-toned cabinetry, stainless steel appliances, and a walk-in pantry. Every detail has been thoughtfully upgraded, including designer lighting, plumbing fixtures and 8-foot interior doors that elevate the entire space. Upstairs, you’ll find three generously sized bedrooms, a large bonus room, and a convenient upper-floor laundry. The luxurious primary retreat includes a vaulted ceiling and a gorgeous five-piece ensuite with a freestanding soaker tub, an extended tile shower with 10mm frameless glass doors, dual vanities, and a sliding barn door. The second and third bedrooms are connected by a functional Jack and Jill bathroom, making this layout ideal for families. Throughout the home, custom feature walls add personality and visual interest. Step outside onto a rear deck just off the dining room, perfect for relaxing or entertaining. The full basement is unspoiled and ready for your creative touch. This home also features central air conditioning, insulated garage and professional landscaping that completes the curb appeal. Located in the nature-inspired community of Crimson Ridge, you’ll enjoy access to scenic walking and biking trails, and the nearby Lynx Ridge Golf Course. With the community nearing completion, now is the perfect time to make this exceptional home yours. Opportunities like this don’t come along often—don’t miss your chance to live in one of the area’s most desirable new neighborhoods.
| COMMUNITY | Haskayne |
| PROPERTY TYPE | Detached |
| BUILDING TYPE | House |
| STYLE | 2 Storey |
| YEAR BUILT | 2024 |
| SQUARE FOOTAGE | 2,076 |
| BEDROOMS | 3 |
| BATHROOMS | 3.00 |
| BASEMENT | Full, Unfinished |
| AMENITIES | |
| APPLIANCES | Central Air Conditioner, Dishwasher, Garage Control(s), Gas Stove, Microwave, Range Hood, Refrigerator, Washer/Dryer, Window Coverings |
| COOLING | None |
| FIREPLACE | Blower Fan, Electric, Great Room, Insert, See Remarks |
| FLOORING | Carpet, Ceramic Tile, Hardwood |
| HEATING | Forced Air, Natural Gas |
| LAUNDRY | Laundry Room |
| LOT FEATURES | Back Yard, Corner Lot, Few Trees, Irregular Lot, Landscaped, See Remarks, Street Lighting, Zero Lot Line |
| PARKING | Double Garage Attached |
| RESTRICTIONS | None Known |
| ROOF | Asphalt Shingle |
| TITLE | Fee Simple |
| BROKER | Real Broker |
| ROOMS | DIMENSIONS (m) | LEVEL |
|---|---|---|
| Dining Room | 11`6" x 11`7" | Main |
| Great Room | 19`10" x 13`6" | Main |
| Kitchen | 10`0" x 11`6" | Main |
| 2pc Bathroom | 0`0" x 0`0" | Main |
| 4pc Bathroom | 0`0" x 0`0" | Upper |
| 5pc Ensuite bath | 0`0" x 0`0" | Upper |
| Bedroom - Primary | 14`0" x 12`0" | Upper |
| Bedroom | 10`10" x 9`9" | Upper |
| Bedroom | 10`8" x 9`9" | Upper |
| Bonus Room | 14`4" x 12`9" | Upper |

