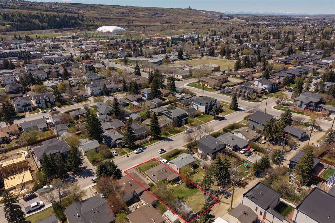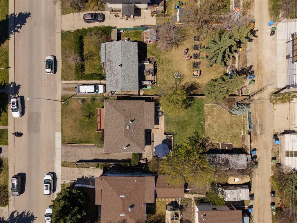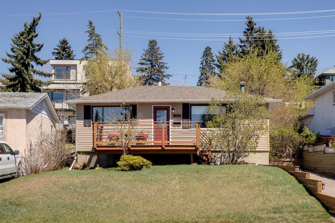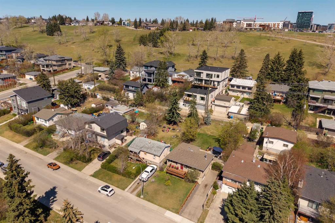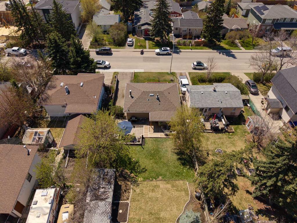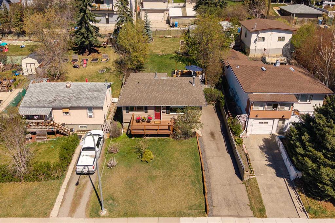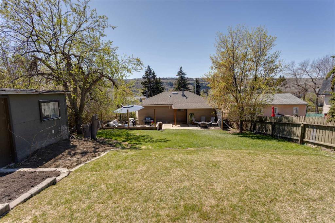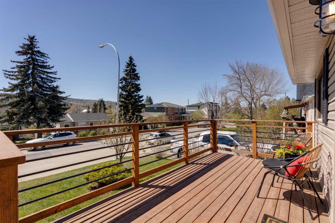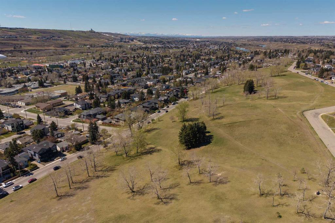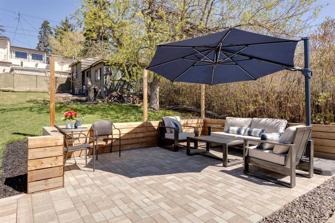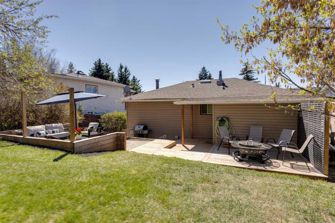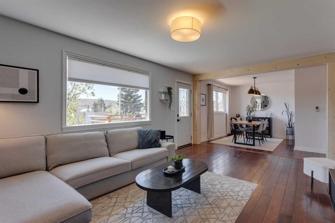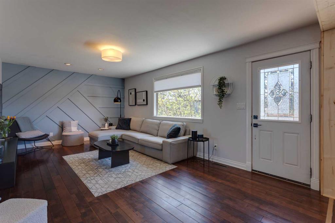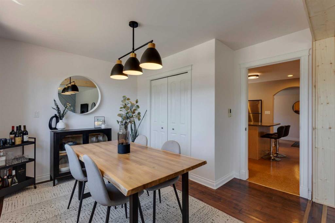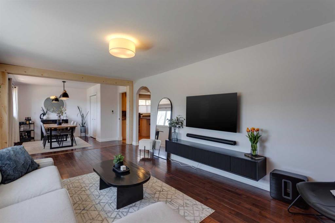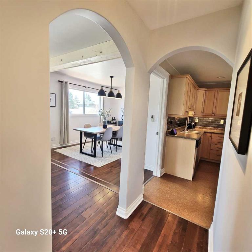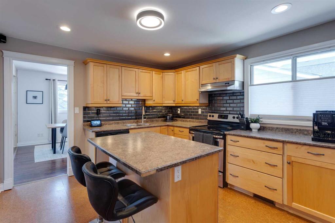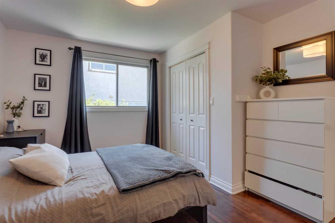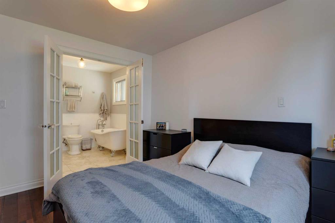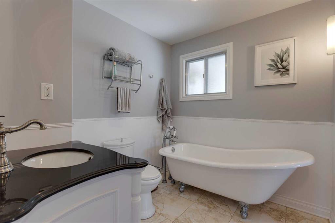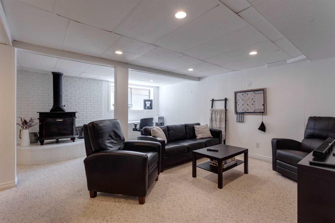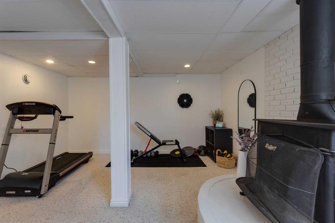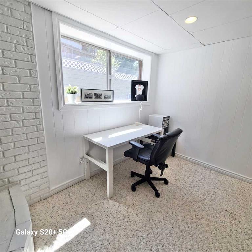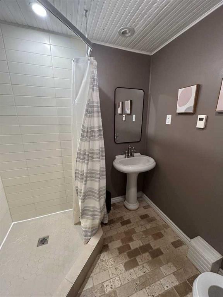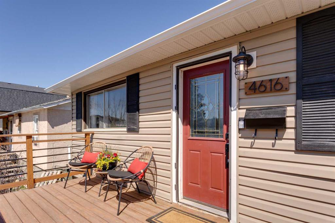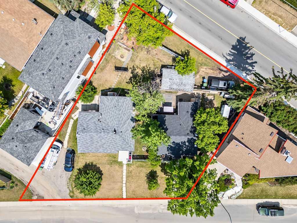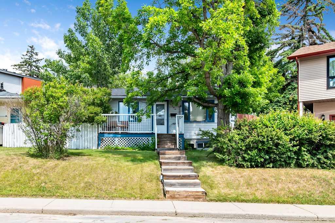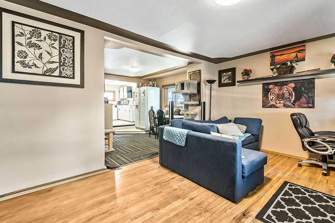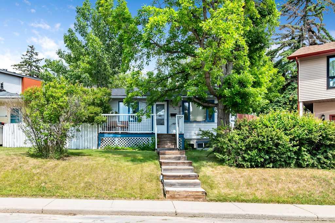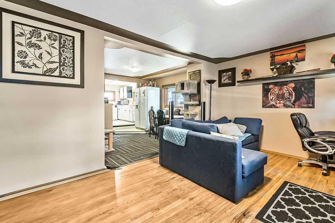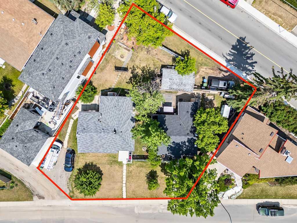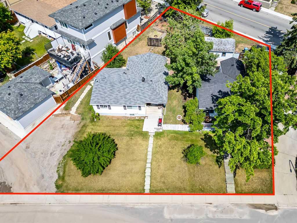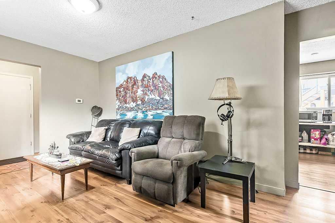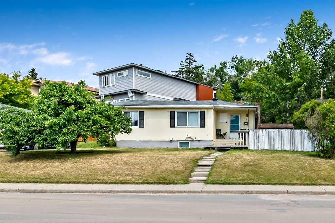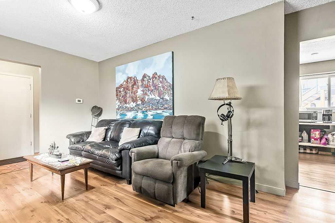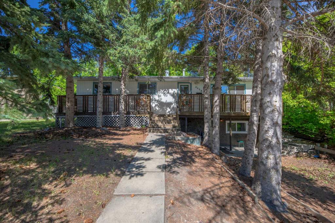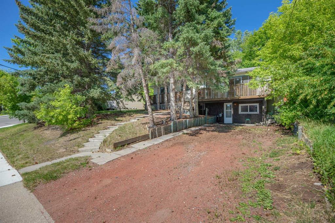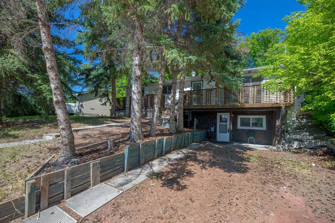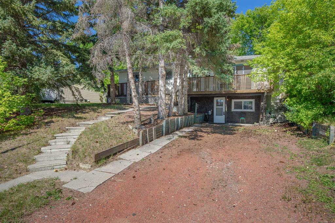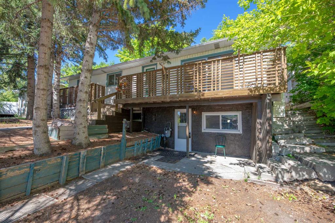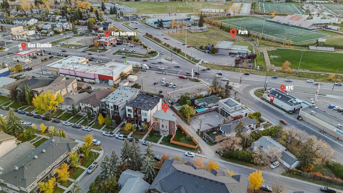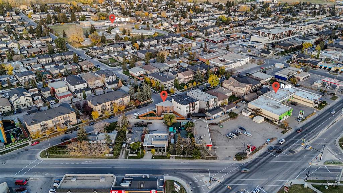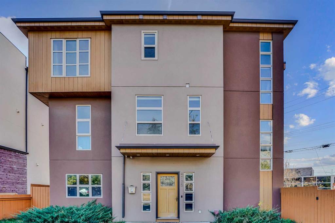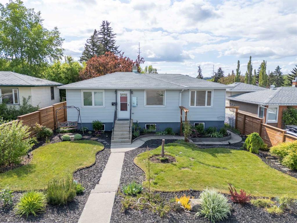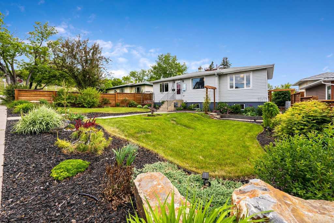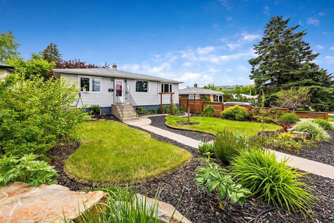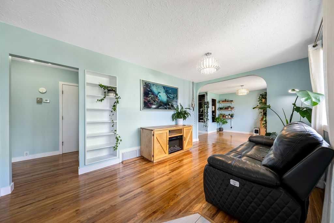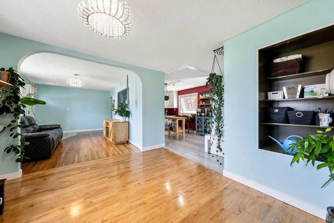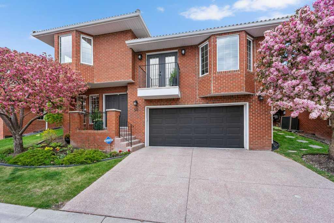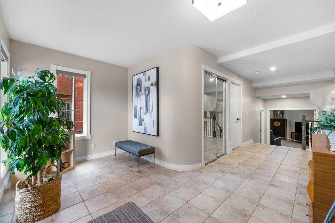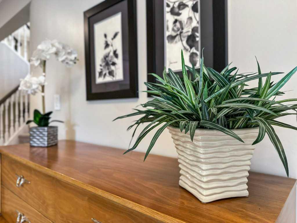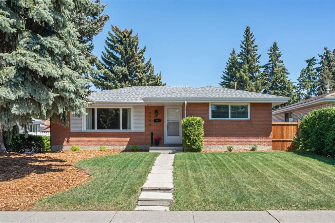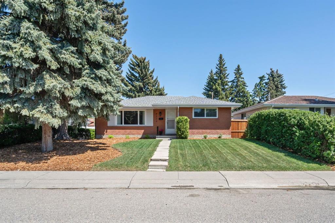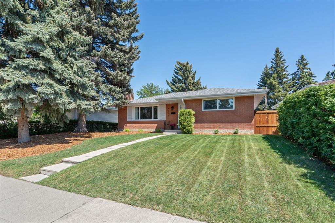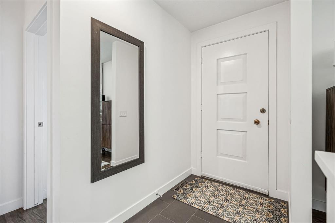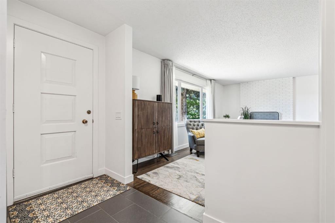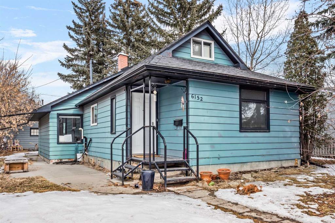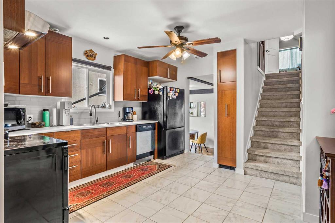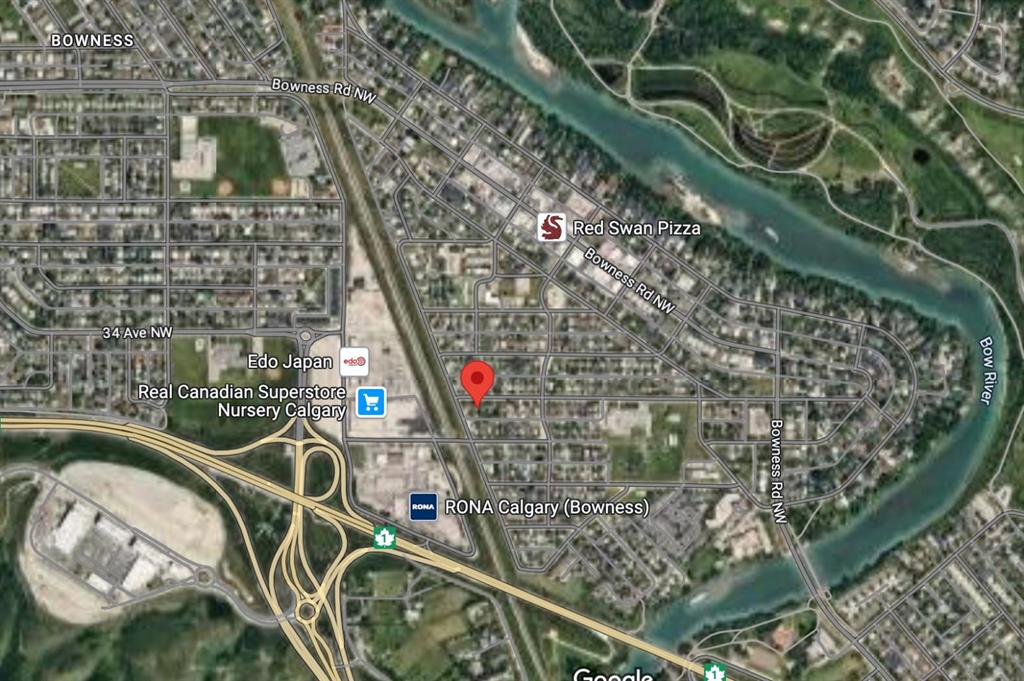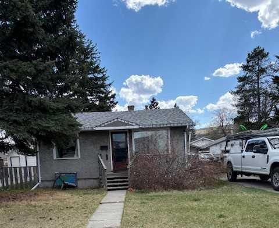4616 22 Avenue NW
Calgary T3B0Y1
MLS® Number: A2237889
$ 684,900
2
BEDROOMS
2 + 0
BATHROOMS
855
SQUARE FEET
1952
YEAR BUILT
BEST LAND VALUE WITH VIEWS IN MONTGOMERY TODAY! GREAT VIEWS FROM THIS PRIME DEVELOPMENT LOT!!! A rare opportunity to acquire a 50’ x 120’ development lot in the heart of the rapidly growing inner-city community of Montgomery. Situated at a higher elevation on 22nd Avenue NW, this building site features panoramic south views over the Bow River valley and adjacent Sarcee Trail green space. This property is ideal for investors or builders looking to capitalize on the area’s strong redevelopment momentum, with versatile R-CG zoning allowing for rowhouses, side by sides, duplexes or single family development. Nestled in one of Calgary’s most sought-after inner-city neighborhoods, this property boasts quick access to downtown, the University of Calgary, Foothills and Children’s Hospitals, Market Mall, the Calgary Farmer’s Market, and bustling local shops and services. Outdoor enthusiasts will appreciate the proximity to the Bow River pathway system, Shouldice and Edworthy Parks, as well as quick access west to the mountains. This home has been well maintained and upgraded, making it ideal for occupancy by an owner or tenant in advance of future redevelopment. The perfect investment opportunity – for today or the future! New homes and luxury infills are now evident throughout Montgomery, as demand and prices for this inner-city jewel continue to grow. Don’t miss your chance to invest in one of Calgary’s most rapidly evolving neighborhoods. CALL NOW TO VIEW!
| COMMUNITY | Montgomery |
| PROPERTY TYPE | Detached |
| BUILDING TYPE | House |
| STYLE | Bungalow |
| YEAR BUILT | 1952 |
| SQUARE FOOTAGE | 855 |
| BEDROOMS | 2 |
| BATHROOMS | 2.00 |
| BASEMENT | Finished, Full |
| AMENITIES | |
| APPLIANCES | Dishwasher, Dryer, Electric Range, Microwave, Range Hood, Refrigerator, Washer, Window Coverings |
| COOLING | None |
| FIREPLACE | N/A |
| FLOORING | Carpet, Ceramic Tile, Cork, Hardwood |
| HEATING | Forced Air, Natural Gas |
| LAUNDRY | In Basement, Laundry Room |
| LOT FEATURES | Back Lane, Back Yard, Front Yard |
| PARKING | Asphalt, Driveway, Oversized, Parking Pad |
| RESTRICTIONS | None Known |
| ROOF | Asphalt Shingle |
| TITLE | Fee Simple |
| BROKER | Century 21 Bamber Realty LTD. |
| ROOMS | DIMENSIONS (m) | LEVEL |
|---|---|---|
| Family Room | 18`9" x 14`1" | Basement |
| Game Room | 13`8" x 7`10" | Basement |
| Bedroom | 11`1" x 11`0" | Basement |
| 3pc Bathroom | 6`7" x 6`6" | Basement |
| Laundry | 7`9" x 7`0" | Basement |
| Dining Room | 11`4" x 9`0" | Main |
| 3pc Ensuite bath | 7`10" x 7`2" | Main |
| Bedroom - Primary | 12`2" x 11`4" | Main |
| Kitchen | 11`7" x 11`4" | Main |
| Living Room | 20`2" x 11`7" | Main |
| Mud Room | 6`6" x 5`5" | Main |

