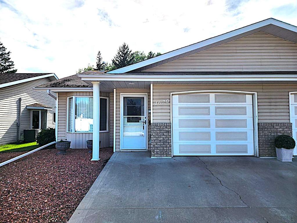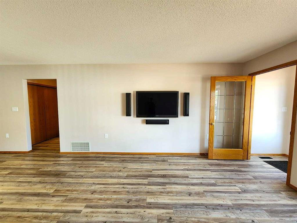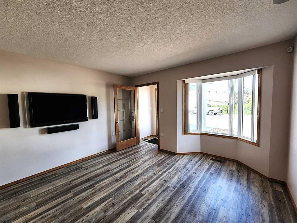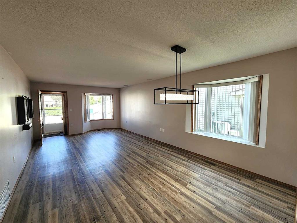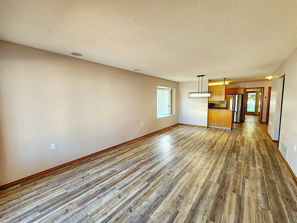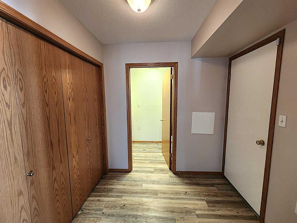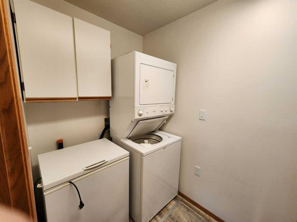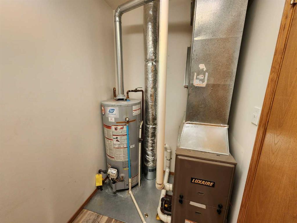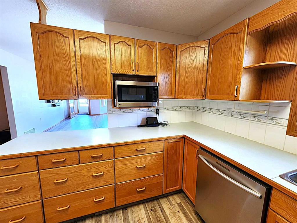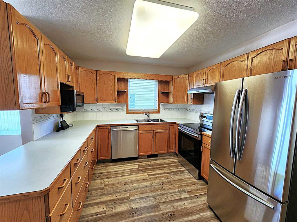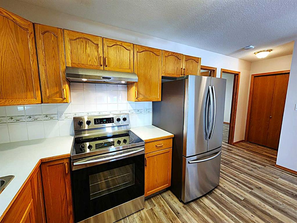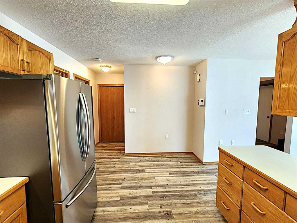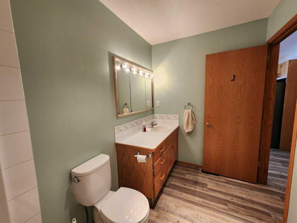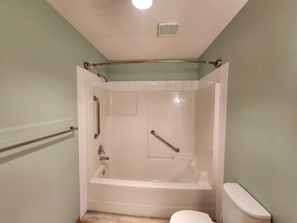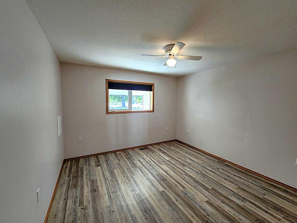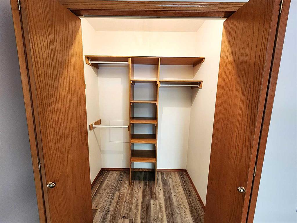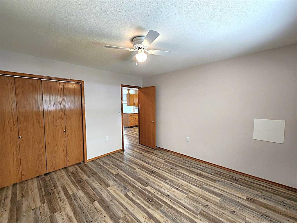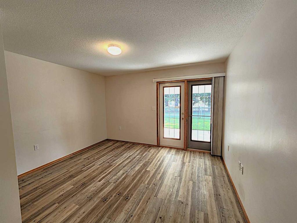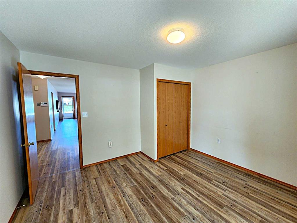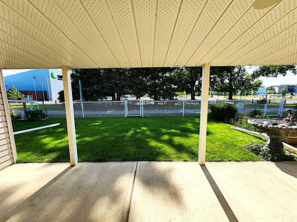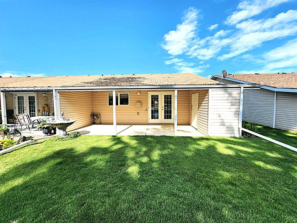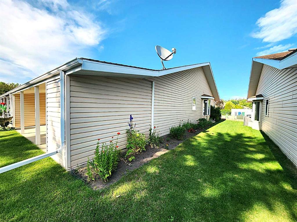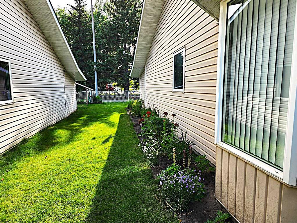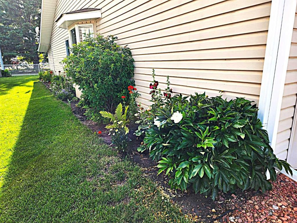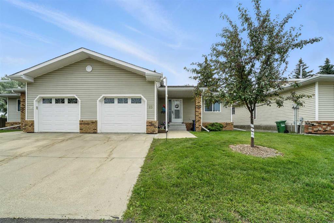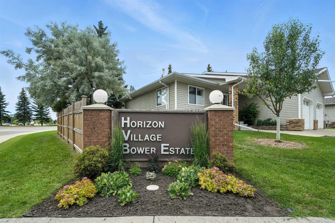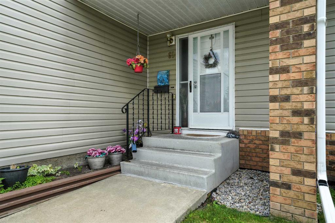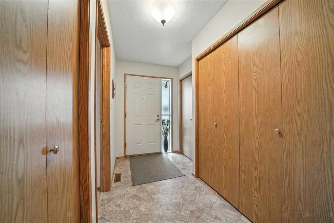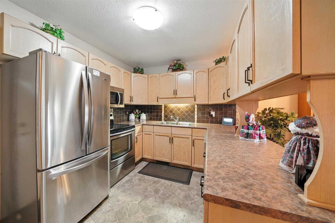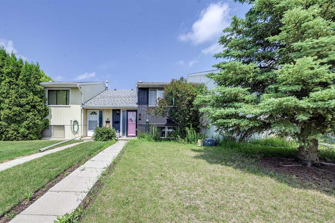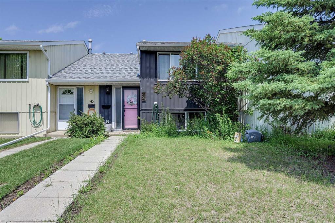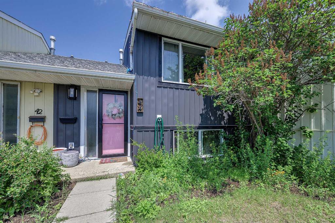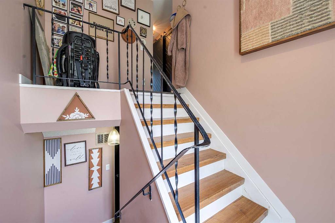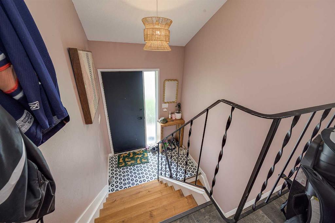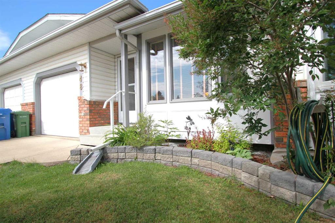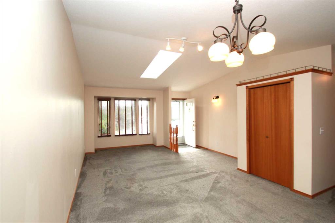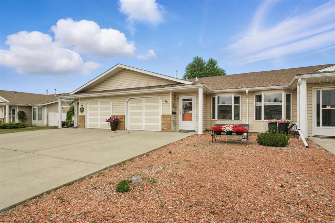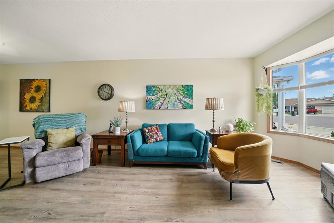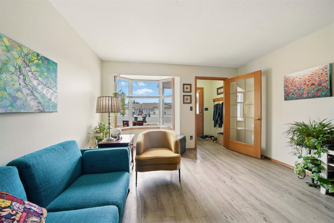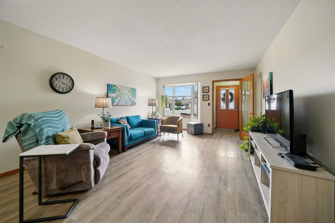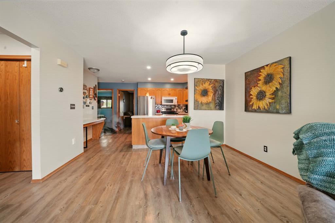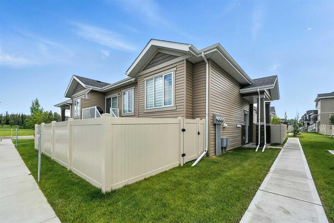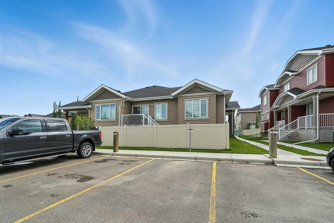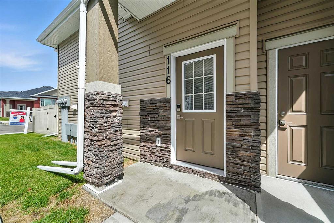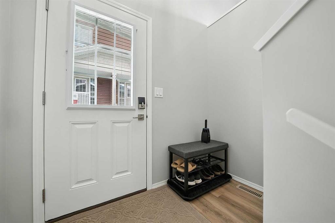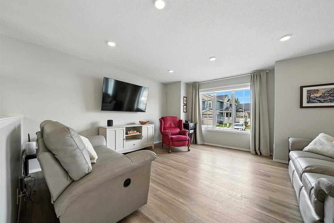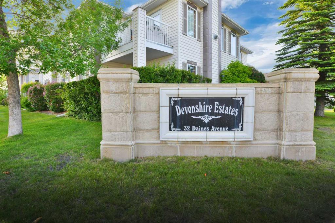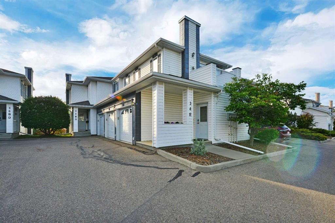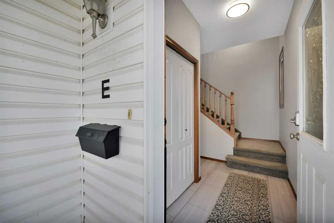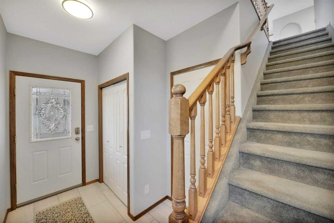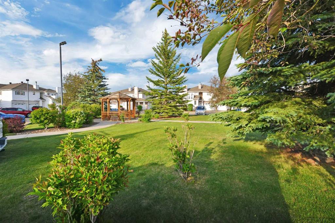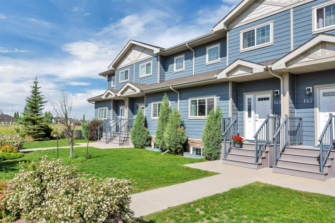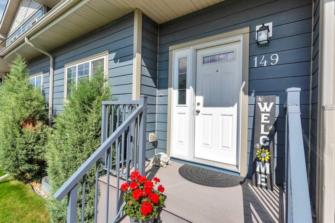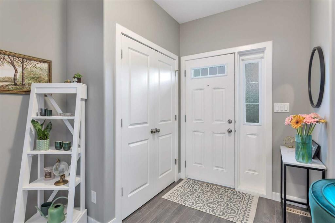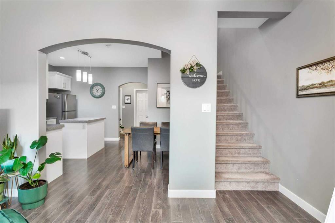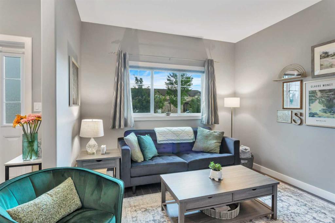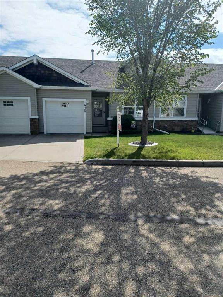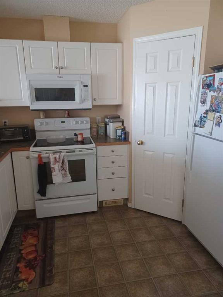4620 42 StreetCrescent
Red Deer T4N 6Y6
MLS® Number: A2238591
$ 319,900
2
BEDROOMS
1 + 0
BATHROOMS
1,076
SQUARE FEET
1994
YEAR BUILT
Rare Property Designed with Easy Level Entry Access(No Stairs), that is just steps from The Golden Circle, Recreation Center Pool, Tennis Courts, and Walking/Bike Trails. This End Unit Townhouse has a Great Open Floor Plan and the Large Windows allow in ample amounts of Natural Sunlight. The Kitchen has plenty of Cabinets, and is Completed with Stainless Steel Appliances. You will love 4 Piece Bathroom with an Oversized Soaker Tub and an Upgrade Low Flush Toto Toilet. Two very good sized Bedrooms, with a Walk In Closet in the Master Bedroom. The Second Bedroom has Garden Doors that give you access to your Covered West Facing Deck, and Perfectly Manicured Back Yard with a Beautifully Kept Flower Garden. There is even a Built-In Garden Shed for Extra Storage. The Garage is Insulated, with Running Water, and has been freshly painted. There are also No Steps from the Garage to the Home. Upgrades Include; Vinyl Plank Flooring, Hi Efficient Furnace(2019), Pex Plumbing(No Poly B), TV with 5.1 Sound System(With Speakers to The Covered Deck), and a Nest Thermostat System. There is also a Central Vacuum System, Freezer and Stacking Wash/Dryer that are included n the price. Located in the Charming Mature Subdivision of Parkvale, makes this Great Home a True Hidden Treasure just waiting for a New Owner.
| COMMUNITY | Parkvale |
| PROPERTY TYPE | Row/Townhouse |
| BUILDING TYPE | Four Plex |
| STYLE | Bungalow |
| YEAR BUILT | 1994 |
| SQUARE FOOTAGE | 1,076 |
| BEDROOMS | 2 |
| BATHROOMS | 1.00 |
| BASEMENT | Crawl Space, None |
| AMENITIES | |
| APPLIANCES | See Remarks |
| COOLING | None |
| FIREPLACE | N/A |
| FLOORING | Laminate |
| HEATING | Forced Air, Natural Gas |
| LAUNDRY | Main Level |
| LOT FEATURES | Back Yard, Cul-De-Sac, Garden, Landscaped, Lawn, Level, Rectangular Lot, Street Lighting |
| PARKING | Concrete Driveway, Garage Door Opener, Garage Faces Front, Insulated, Off Street, Single Garage Attached |
| RESTRICTIONS | Restrictive Covenant, See Remarks |
| ROOF | Asphalt Shingle |
| TITLE | Fee Simple |
| BROKER | RE/MAX real estate central alberta |
| ROOMS | DIMENSIONS (m) | LEVEL |
|---|---|---|
| Living Room | 12`9" x 15`0" | Main |
| Dining Room | 8`11" x 12`9" | Main |
| Laundry | 4`11" x 9`7" | Main |
| Kitchen | 10`2" x 14`7" | Main |
| 4pc Bathroom | 0`0" x 0`0" | Main |
| Bedroom - Primary | 12`0" x 12`6" | Main |
| Bedroom | 12`10" x 13`0" | Main |

