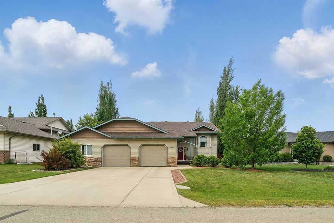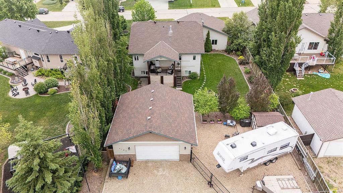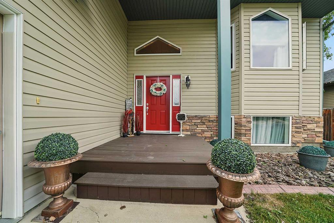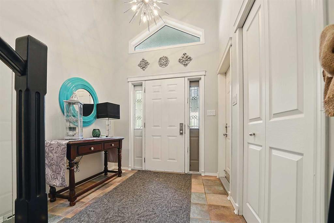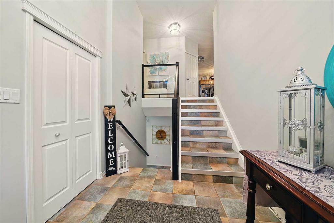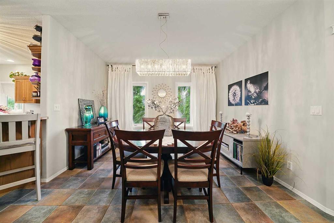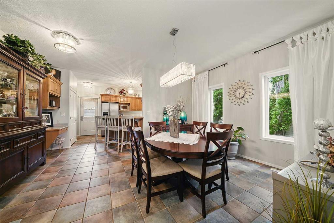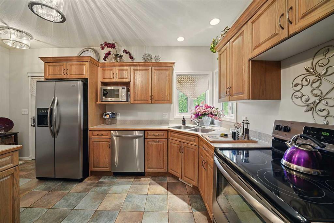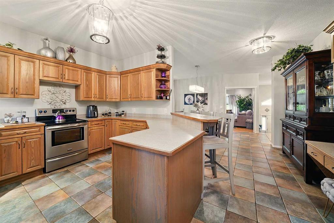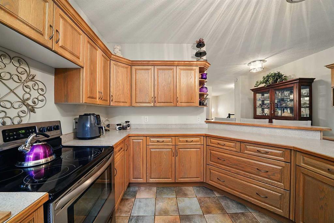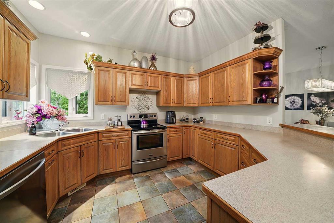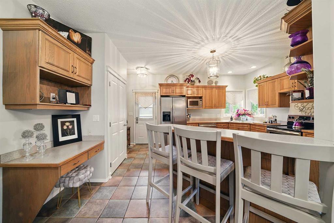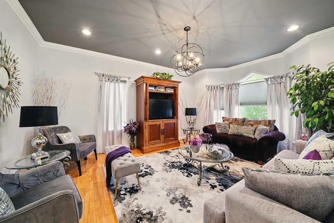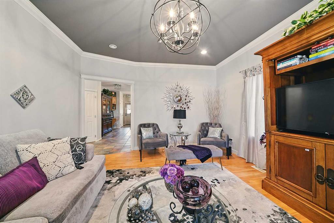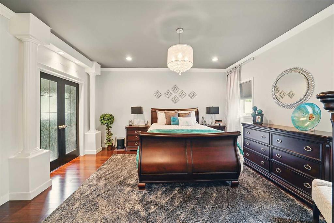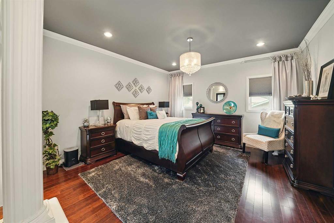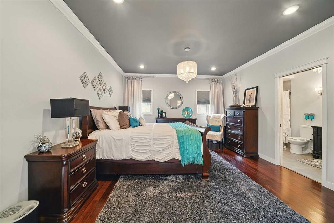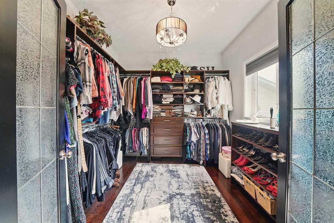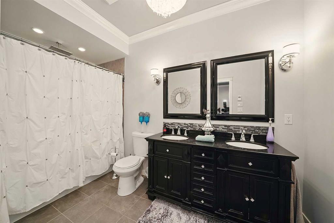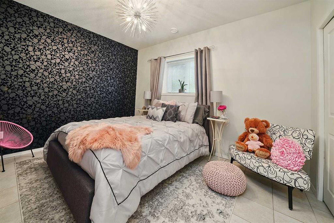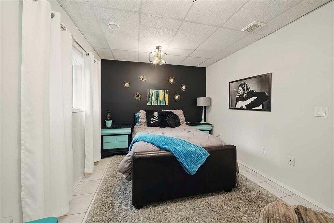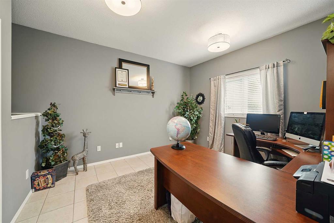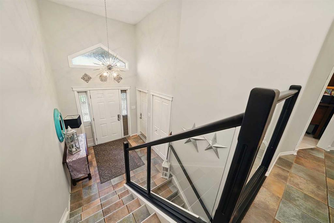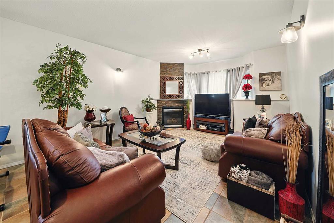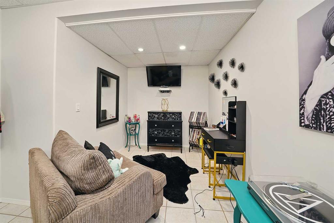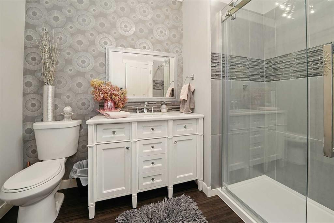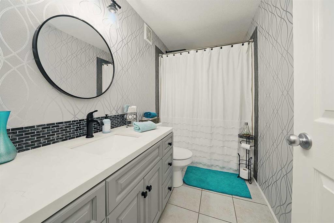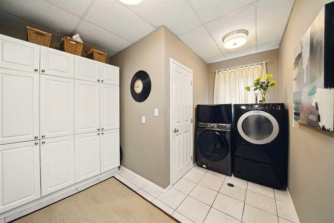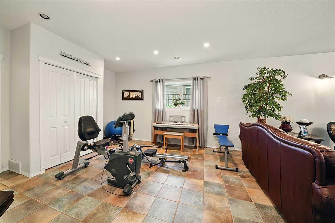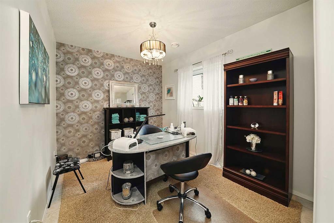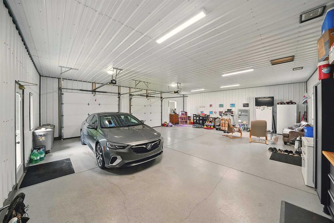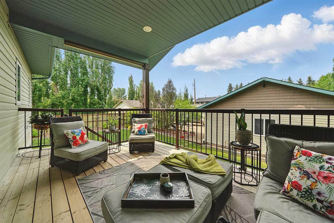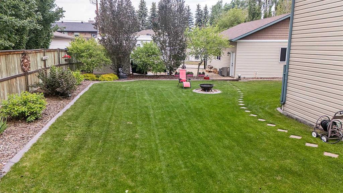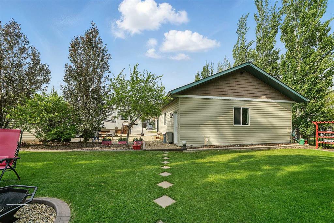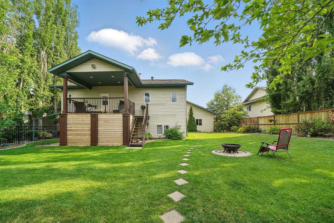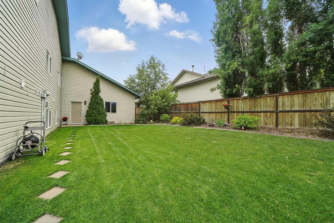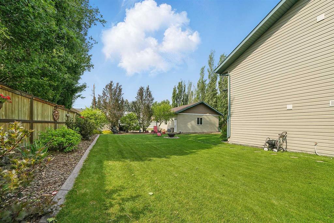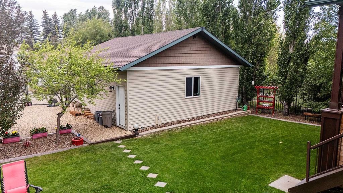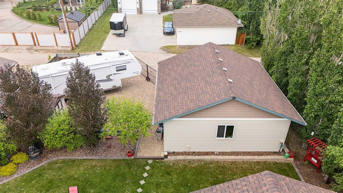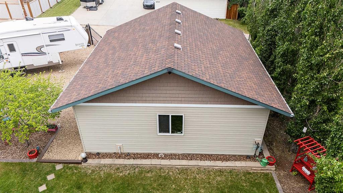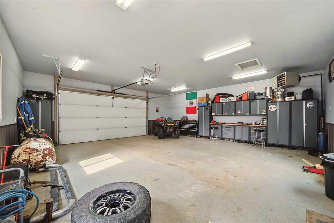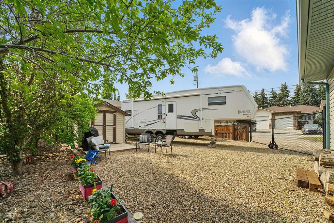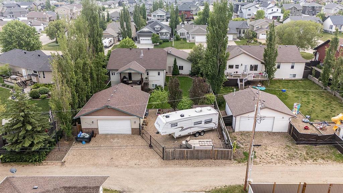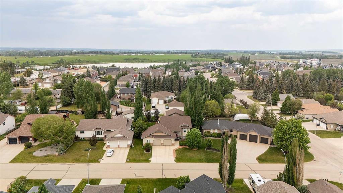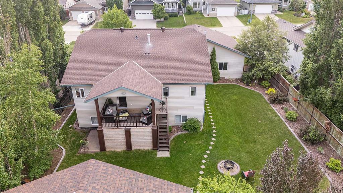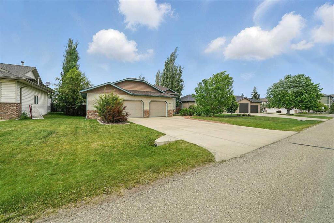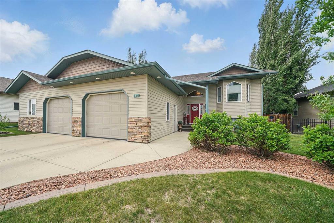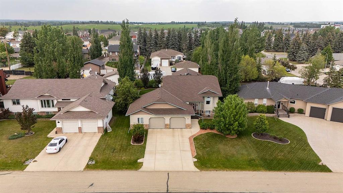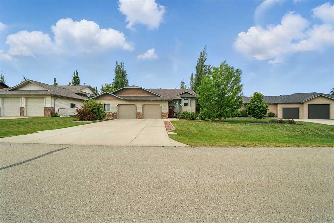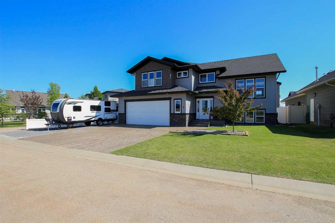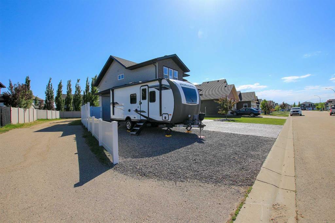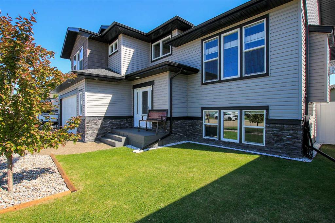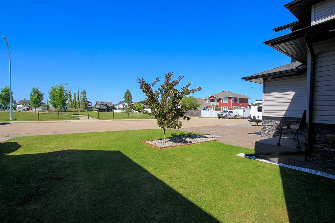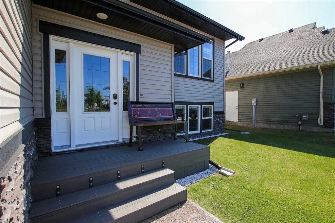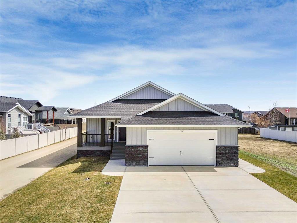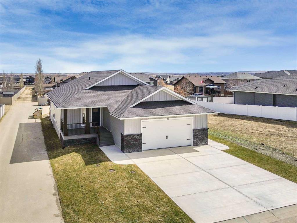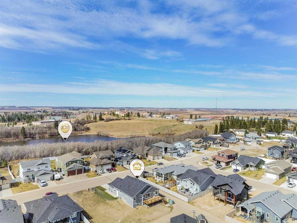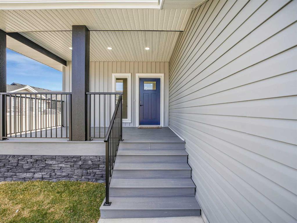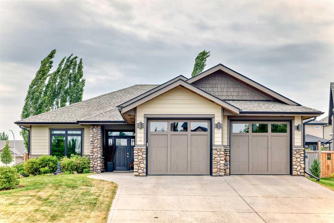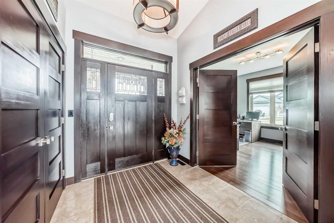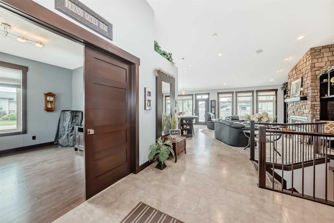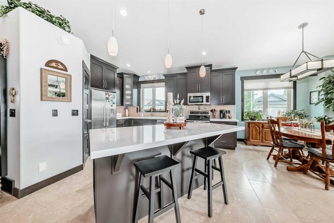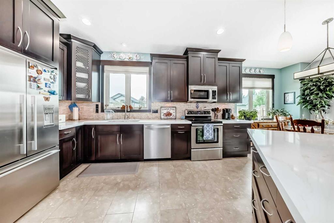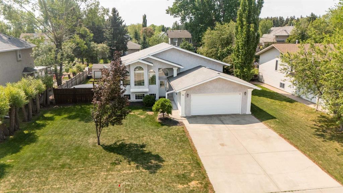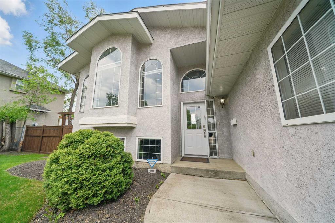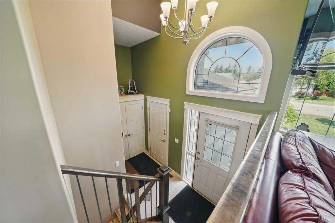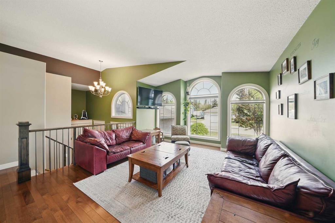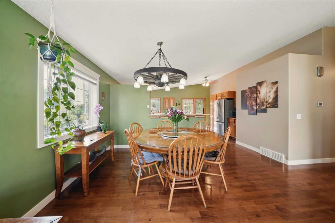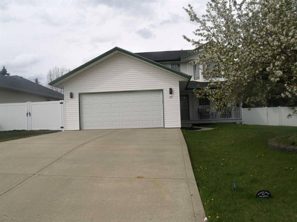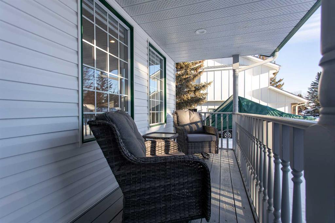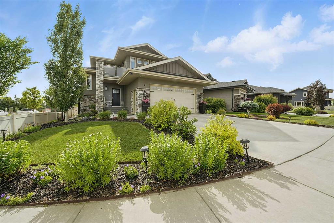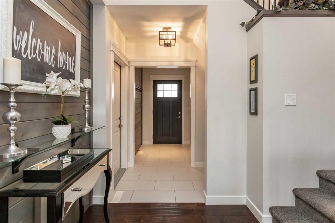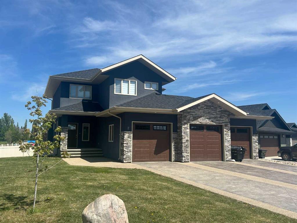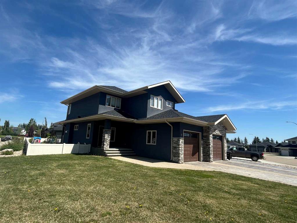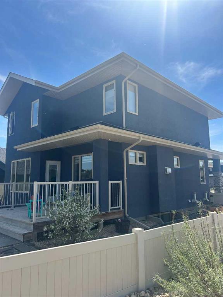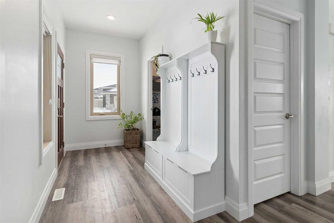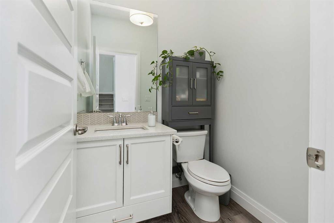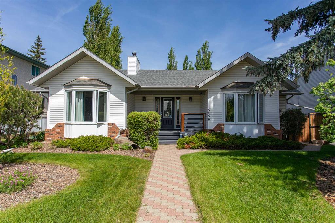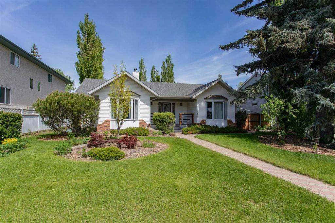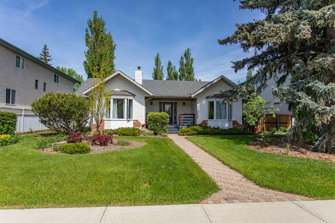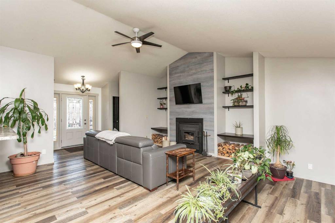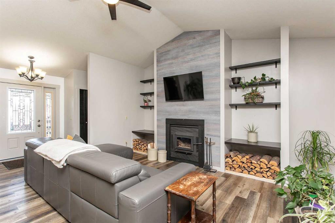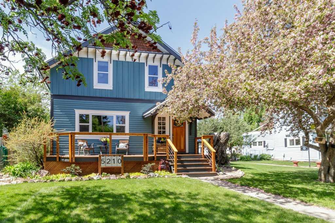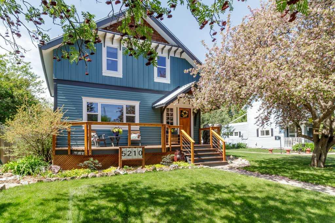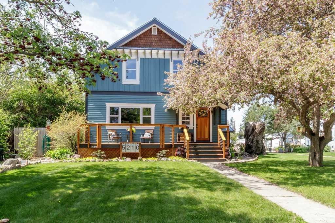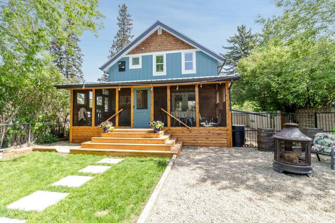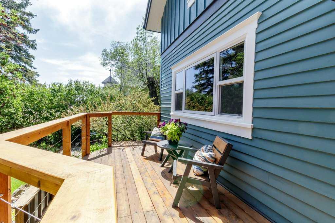4706 Johnson Avenue
Lacombe T4L 2M1
MLS® Number: A2227514
$ 750,000
4
BEDROOMS
3 + 0
BATHROOMS
2003
YEAR BUILT
Incredible family home offering oversized lot, triple attached garage, over-sized double detached garage, & RV Parking pad! As you tour this meticulously maintained property, the attention to detail is obvious, and everything is in its place! Beautiful hard wood & Italian tile flooring lead you throughout this efficiently laid out floor plan, beautifully decorated & featuring classic accents, crown moulding, & upgraded light fixtures. The Primary Bedroom comes with a 5 Piece ensuite, and huge walk-in closet. Downstairs offers plenty more living space, with an oversized Recreation Room, plenty of room for storage, and includes 2 more bedrooms, along with a Den that could also be used as a bedroom, and a Cold room. There is in-floor heating in the basement & primary ensuite. Need extra garage space? This property offers 31' x 38' attached garage with sink & in-floor heat, along with an 28' x 28' detached garage wired for 220v, plumbed for in-floor heat, & both garages are very well organized, and come equipped with shelving, tool storage, and there's also a built in vacuum for vehicles. That's not all, the property comes with an RV parking pad that is easily accessible, and has power hookup. Finally, the property is approximately 1/3 of an Acre, fenced, comes with a fire pit, and is very nicely landscaped!
| COMMUNITY | College Heights |
| PROPERTY TYPE | Detached |
| BUILDING TYPE | House |
| STYLE | Bi-Level |
| YEAR BUILT | 2003 |
| SQUARE FOOTAGE | 1,582 |
| BEDROOMS | 4 |
| BATHROOMS | 3.00 |
| BASEMENT | Finished, Full |
| AMENITIES | |
| APPLIANCES | Dishwasher, Refrigerator, Stove(s) |
| COOLING | None |
| FIREPLACE | Basement, Blower Fan, Gas, Mantle, Recreation Room |
| FLOORING | Hardwood, Tile |
| HEATING | Boiler, Forced Air, Natural Gas |
| LAUNDRY | In Basement |
| LOT FEATURES | Back Lane, Back Yard, Landscaped, Treed |
| PARKING | 220 Volt Wiring, Alley Access, Concrete Driveway, Double Garage Attached, Double Garage Detached, Garage Faces Front, Garage Faces Rear, Heated Garage, Insulated, RV Access/Parking |
| RESTRICTIONS | Restrictive Covenant-Building Design/Size |
| ROOF | Asphalt Shingle |
| TITLE | Fee Simple |
| BROKER | Coldwell Banker Ontrack Realty |
| ROOMS | DIMENSIONS (m) | LEVEL |
|---|---|---|
| 4pc Bathroom | 9`6" x 4`11" | Basement |
| Bedroom | 12`11" x 11`5" | Basement |
| Bedroom | 9`2" x 13`4" | Basement |
| Den | 20`6" x 10`5" | Basement |
| Laundry | 15`3" x 10`7" | Basement |
| Game Room | 12`11" x 31`3" | Basement |
| Storage | 6`3" x 5`4" | Basement |
| Furnace/Utility Room | 9`6" x 7`8" | Basement |
| Foyer | 7`10" x 9`2" | Main |
| 3pc Bathroom | 7`0" x 9`9" | Main |
| 5pc Ensuite bath | 5`11" x 12`3" | Main |
| Bedroom | 12`8" x 11`9" | Main |
| Dining Room | 16`6" x 14`5" | Main |
| Kitchen | 16`6" x 12`4" | Main |
| Living Room | 13`5" x 17`7" | Main |
| Bedroom - Primary | 13`9" x 15`4" | Main |
| Walk-In Closet | 9`2" x 9`4" | Main |

