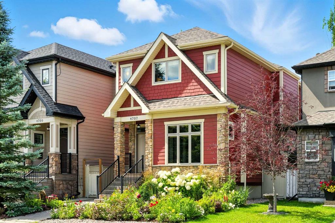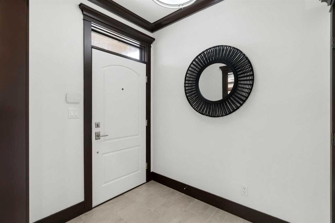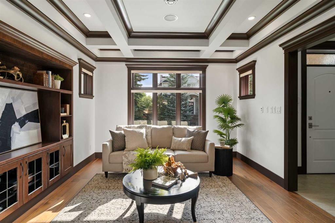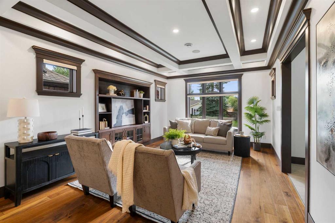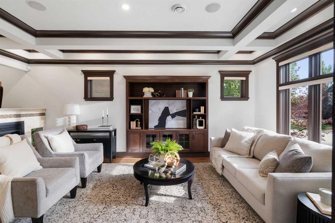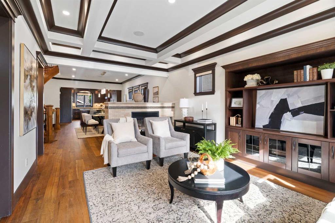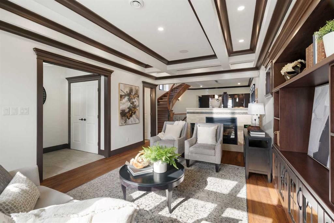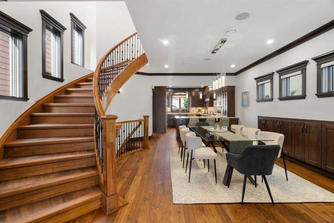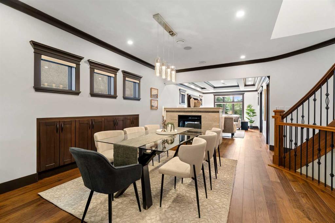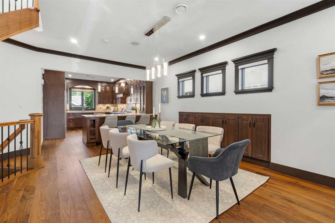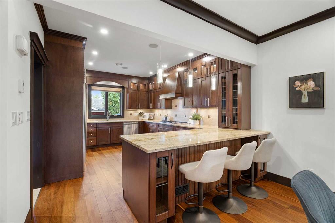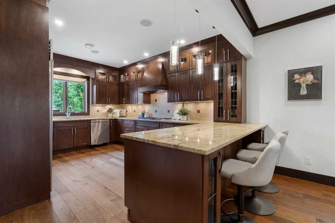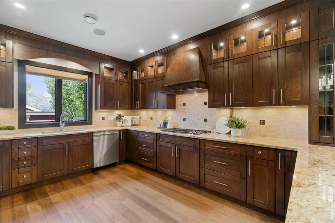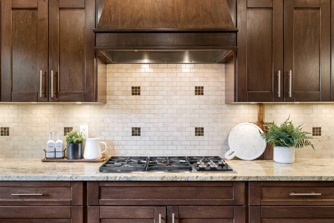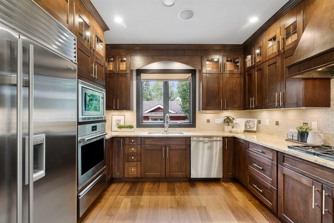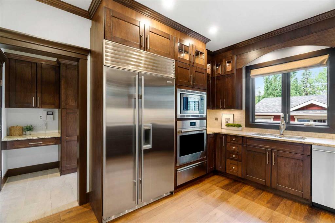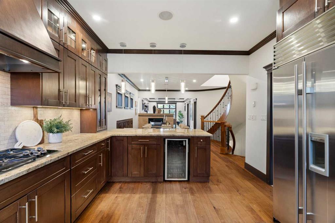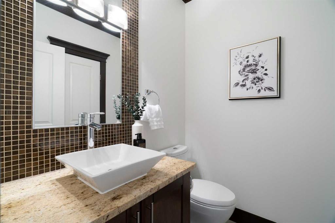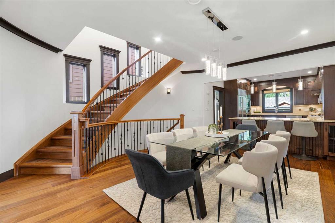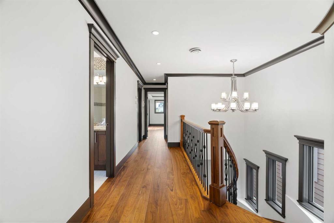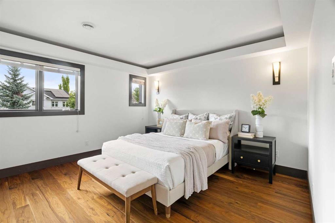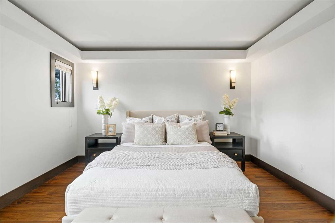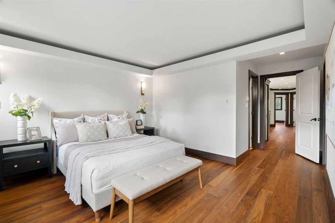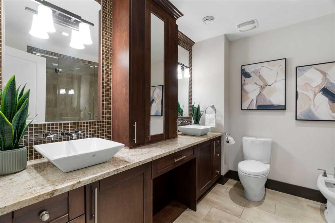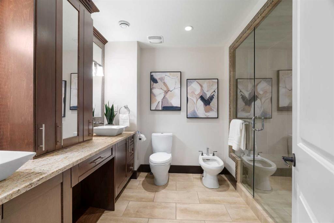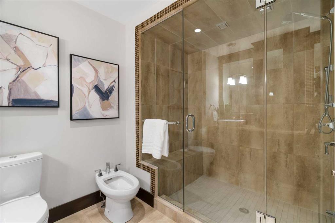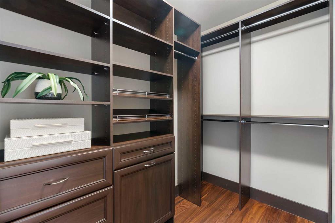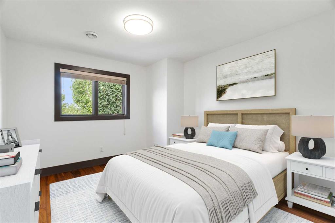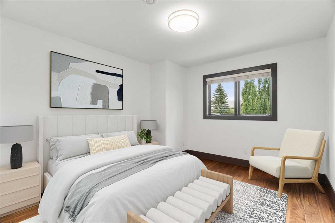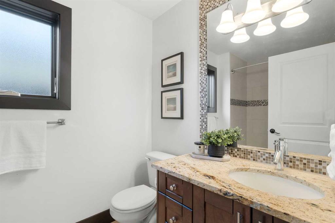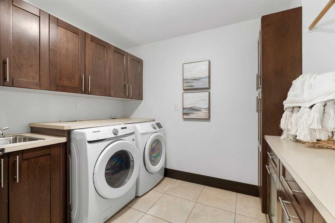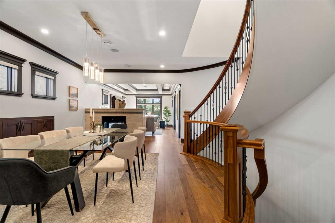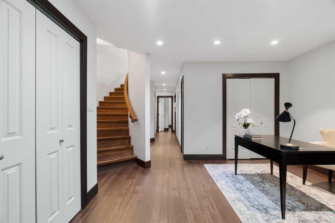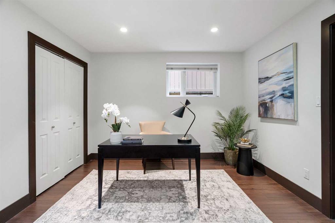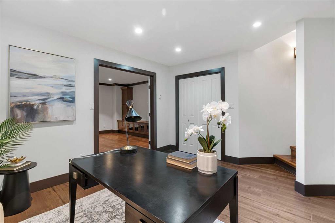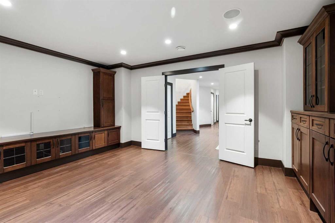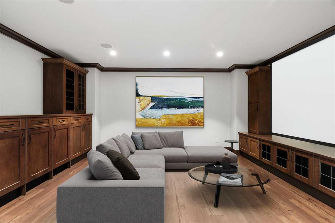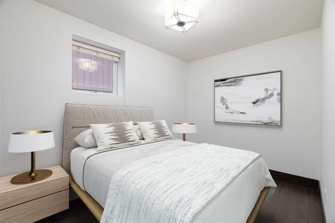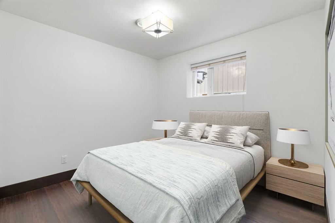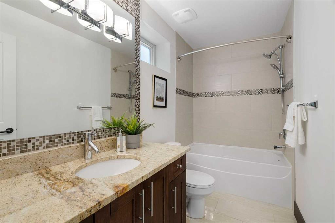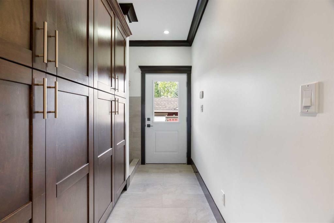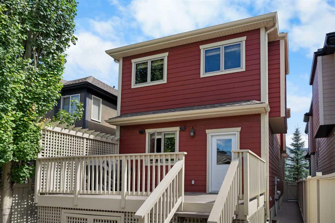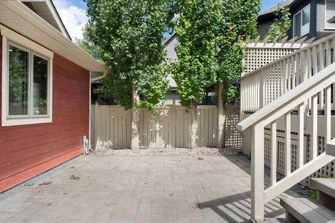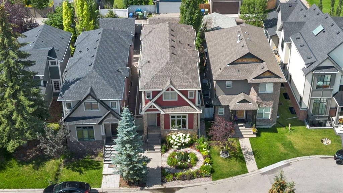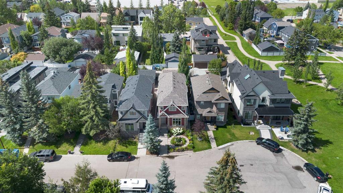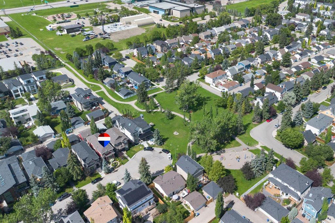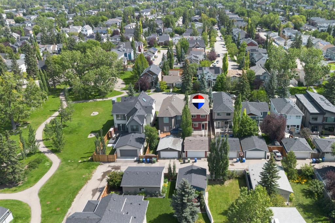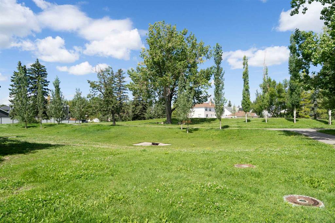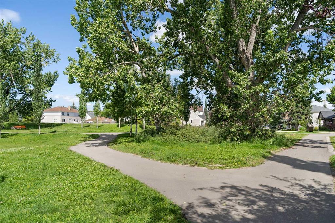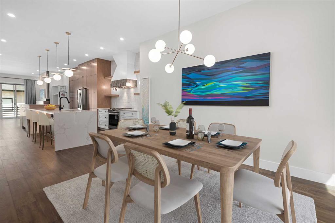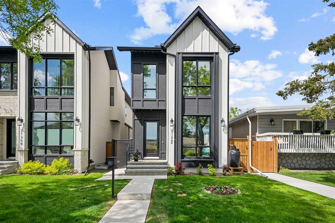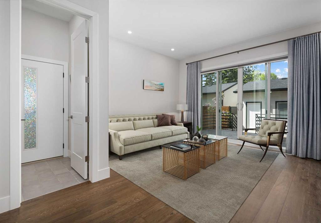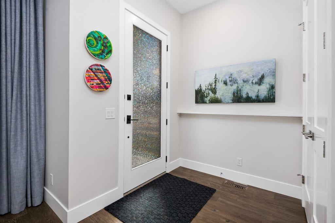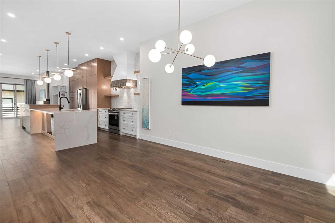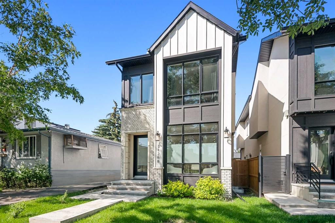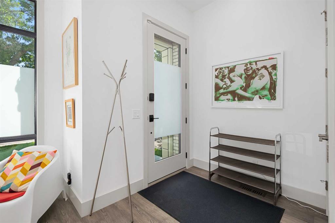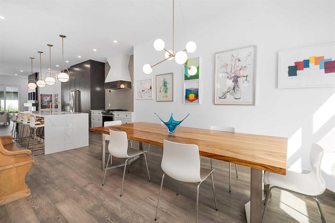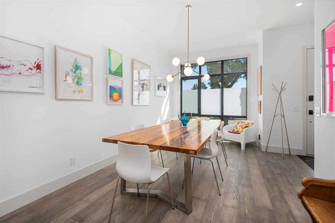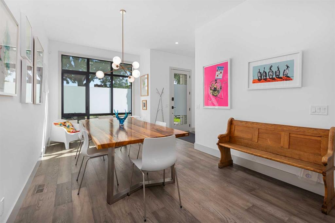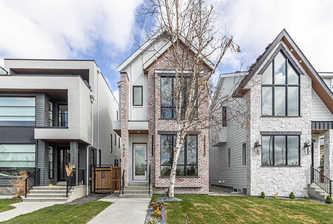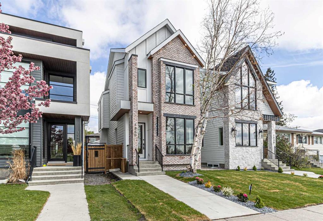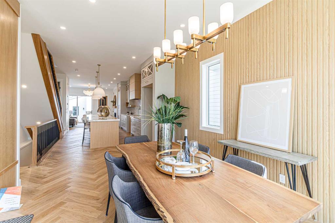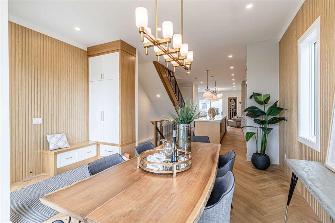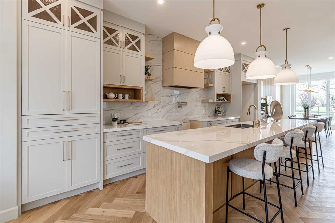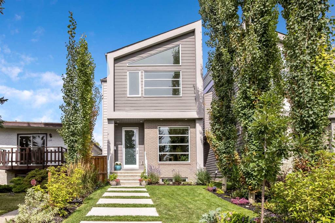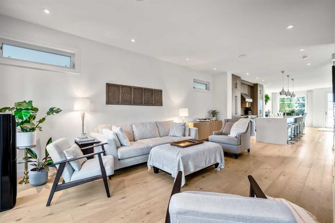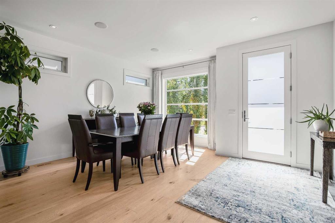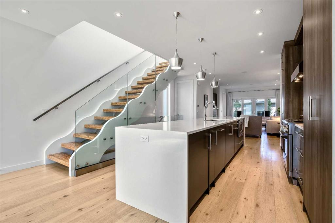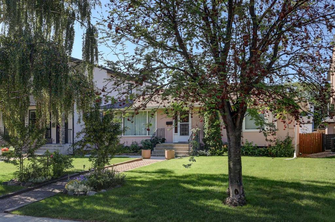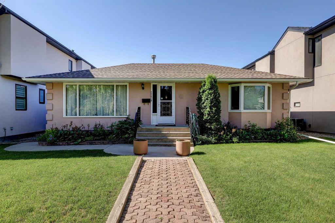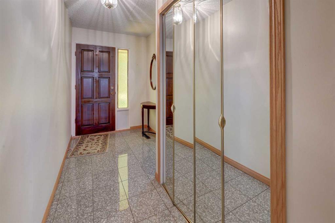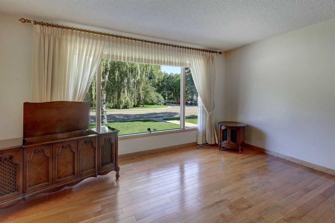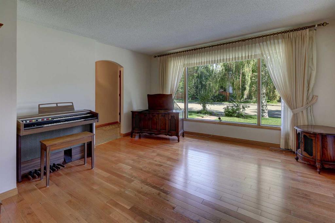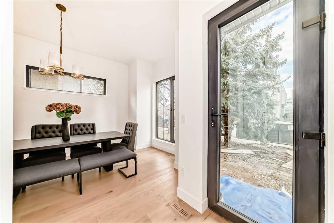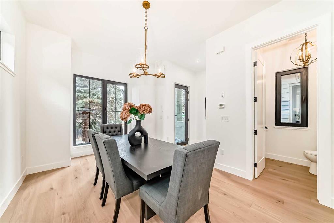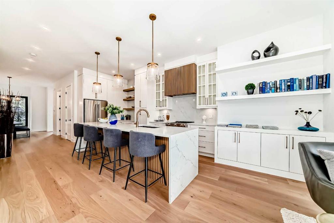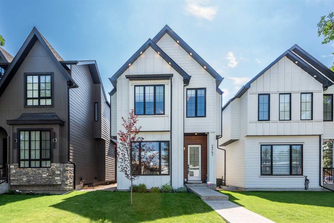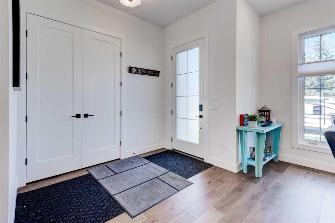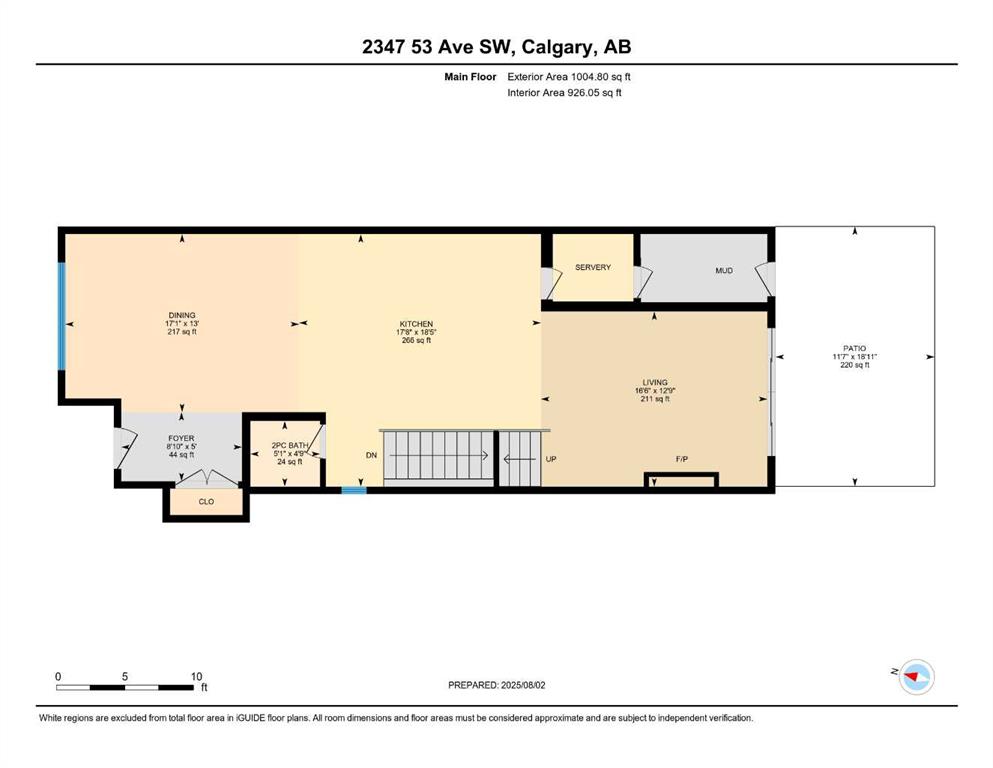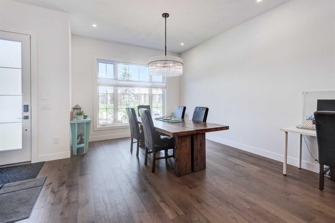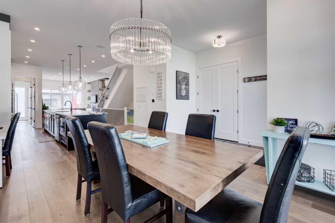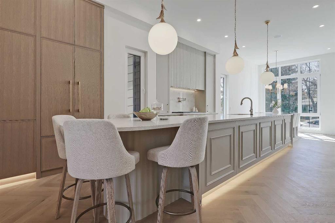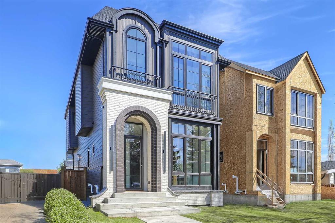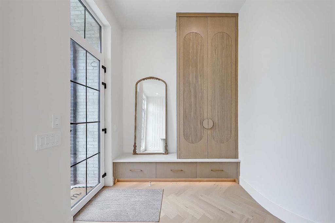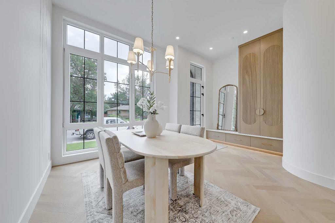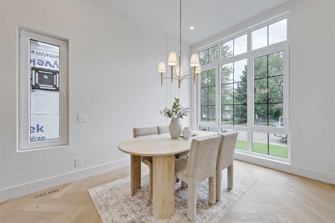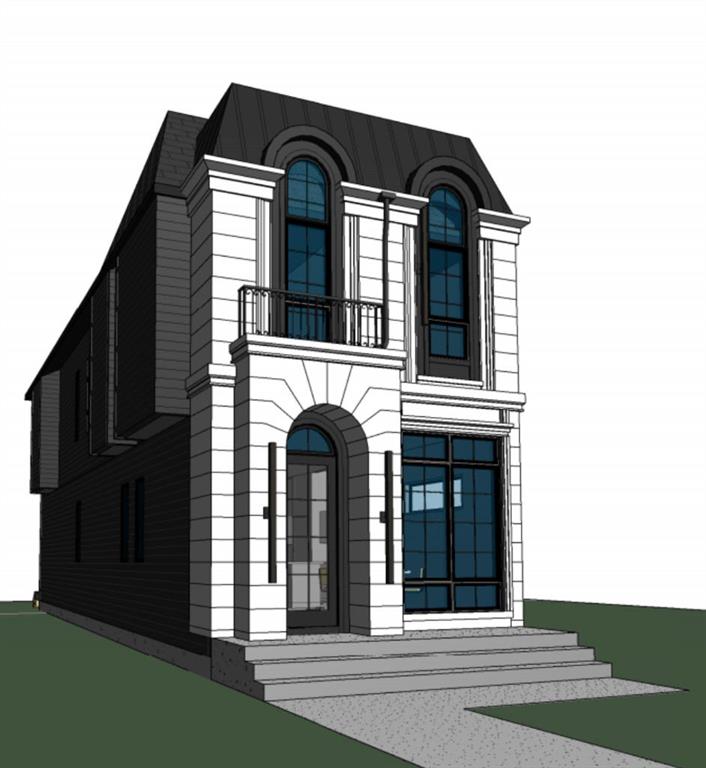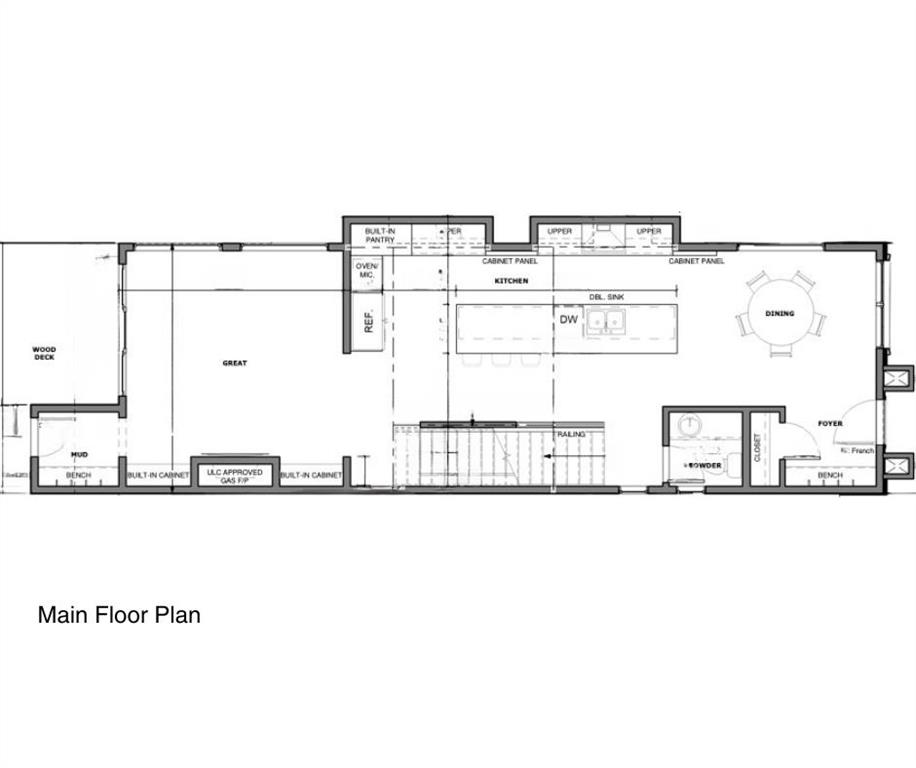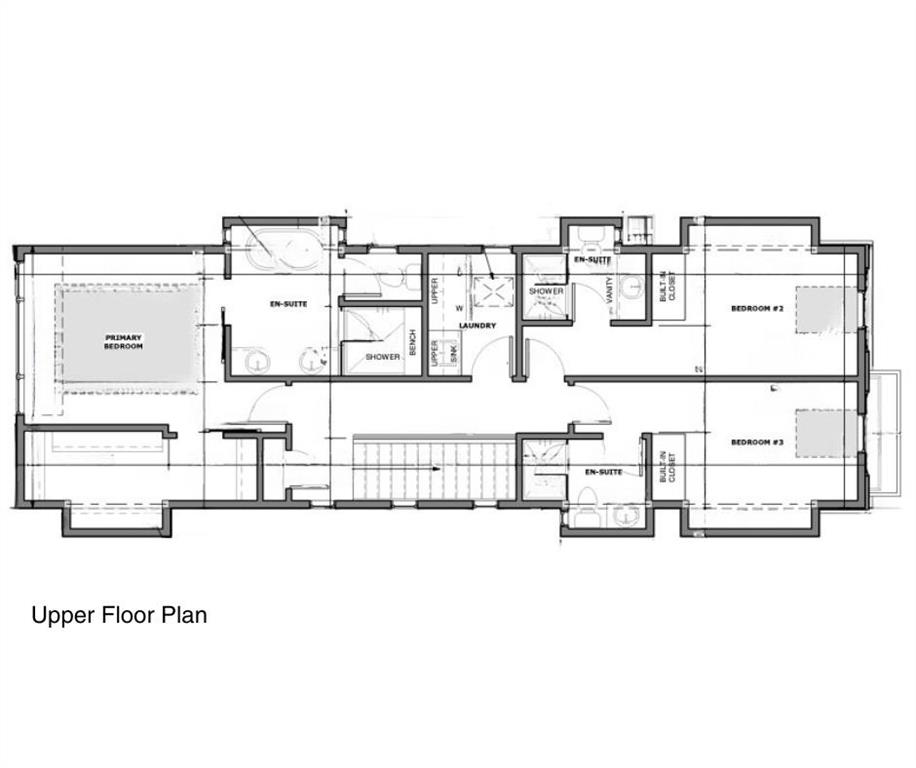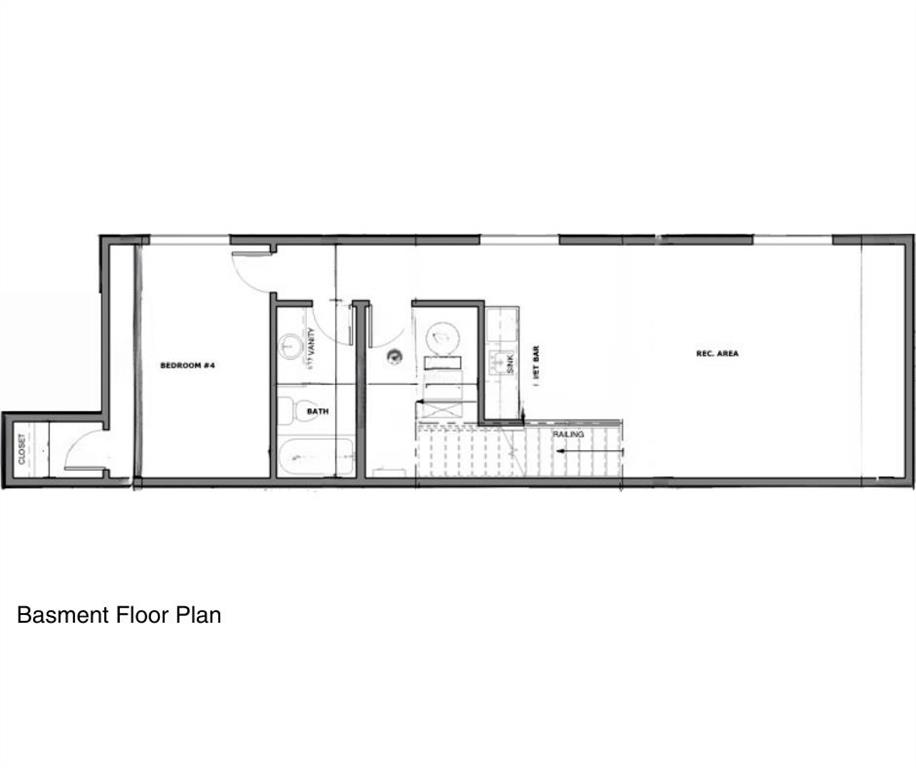4707 21 Street SW
Calgary T2T 5T3
MLS® Number: A2247651
$ 1,300,000
5
BEDROOMS
3 + 1
BATHROOMS
2,106
SQUARE FEET
2007
YEAR BUILT
Tucked away on a quiet cul-de-sac, this inner-city detached infill offers the rarest of combinations — privacy beside a mature treed park and playground, yet walking distance to everything. All levels of schooling, including French immersion, are just steps away, along with premier sports and leisure facilities: indoor and outdoor swimming pools, hockey and curling rinks, athletic fields, soccer and football fields, sailing, rowing, kayaking, golf courses, biking trails, and Pilates studios. You’re also a short stroll to North Glenmore Park, grocery stores, and the vibrant energy of Marda Loop. From the moment you step inside, walnut hardwood floors, nine-foot ceilings, and custom built-in cabinetry set the tone. The curved staircase and bright coffered ceiling in the main living room add elegance, while a double-sided gas fireplace creates warmth and connection. The chef’s kitchen is equipped with a Wolf gas range, Sub-Zero refrigerator, under-cabinet and accent lighting, a beverage fridge, three large lazy Susans, upgraded pull-out drawers, and smartly designed storage throughout. The rear mudroom is a functional dream — lockers, a built-in desk, pantry and a dog wash/shower make daily life effortless. Upstairs, the primary suite is a true retreat with a tray ceiling and mood lighting, two walk-in closets with custom cabinetry, and a spa ensuite boasting a steam shower, dual rain heads, and spray system. Downstairs, the fully finished basement offers a theatre room, a flex room which can serve as an office or playroom, two more bedrooms, and a four-piece bathroom. Comfort is built-in with air conditioning, in-floor heating throughout, a whole-home indoor/outdoor music system, water softener, and a programmable automated underground watering system for the front garden, porch and backyard. Outdoors, enjoy a fully fenced, flat west-facing backyard with a large, sun-filled deck with a gas line for the included BBQ plus a lower patio area — perfect for entertaining. The gorgeous perennial gardens and landscaping create amazing curb appeal.The paved alley leads to an insulated, heated double detached garage with built-in shelving and an extra fridge and freezer. The exterior of the house and garage feature Hardie board siding and new (2023) upgraded hail/wind-proof roof shingles. This is more than a home. It’s a statement — of comfort, quality, and connection.
| COMMUNITY | Garrison Woods |
| PROPERTY TYPE | Detached |
| BUILDING TYPE | House |
| STYLE | 2 Storey |
| YEAR BUILT | 2007 |
| SQUARE FOOTAGE | 2,106 |
| BEDROOMS | 5 |
| BATHROOMS | 4.00 |
| BASEMENT | Finished, Full |
| AMENITIES | |
| APPLIANCES | See Remarks |
| COOLING | Central Air |
| FIREPLACE | Double Sided, Gas |
| FLOORING | Hardwood, Tile, Vinyl Plank |
| HEATING | In Floor, Natural Gas |
| LAUNDRY | Laundry Room, Upper Level |
| LOT FEATURES | Cul-De-Sac, Landscaped, Level, Rectangular Lot |
| PARKING | Double Garage Detached, Heated Garage, Insulated, See Remarks |
| RESTRICTIONS | None Known |
| ROOF | Asphalt Shingle |
| TITLE | Fee Simple |
| BROKER | RE/MAX House of Real Estate |
| ROOMS | DIMENSIONS (m) | LEVEL |
|---|---|---|
| Media Room | 16`6" x 13`8" | Basement |
| Office | 14`7" x 11`3" | Basement |
| Bedroom | 10`8" x 12`8" | Basement |
| Bedroom | 10`7" x 12`10" | Basement |
| Storage | 3`6" x 8`8" | Basement |
| 4pc Bathroom | 4`10" x 9`10" | Basement |
| Kitchen | 11`7" x 15`5" | Main |
| Living Room | 13`0" x 19`5" | Main |
| Dining Room | 14`7" x 18`10" | Main |
| Mud Room | 12`11" x 5`9" | Main |
| 2pc Bathroom | 5`7" x 5`0" | Main |
| Foyer | 6`0" x 5`9" | Main |
| Bedroom - Primary | 12`10" x 18`9" | Upper |
| Bedroom | 10`7" x 12`10" | Upper |
| Bedroom | 10`8" x 12`8" | Upper |
| Laundry | 7`7" x 9`11" | Upper |
| Walk-In Closet | 4`8" x 10`2" | Upper |
| 5pc Ensuite bath | 9`1" x 10`11" | Upper |
| 4pc Bathroom | 5`9" x 8`5" | Upper |

