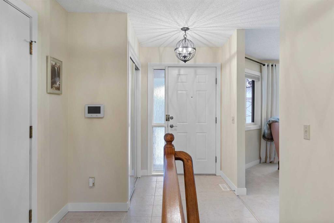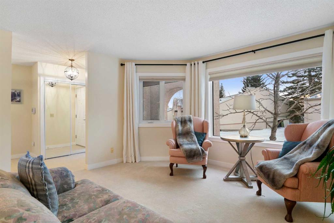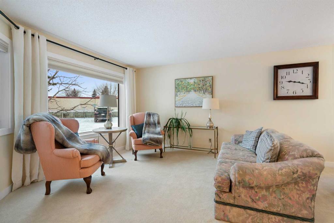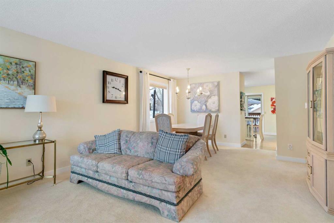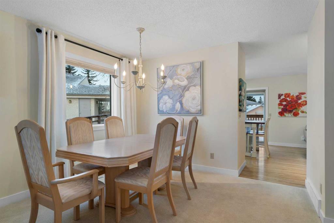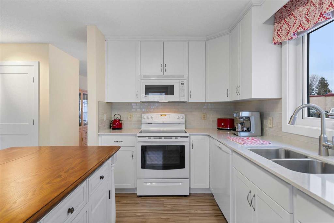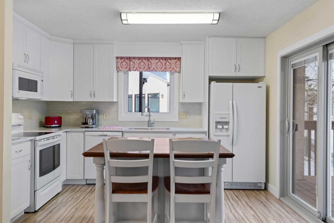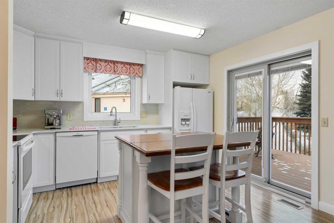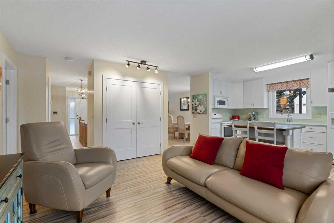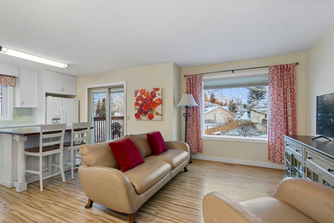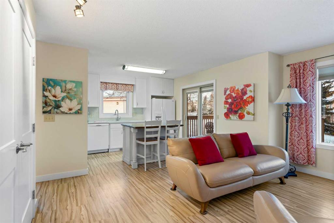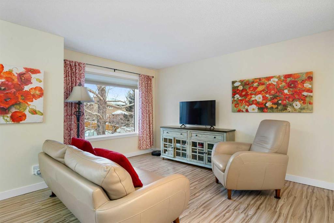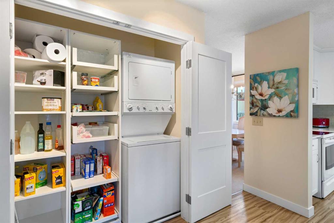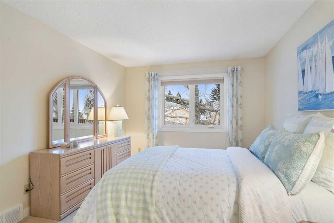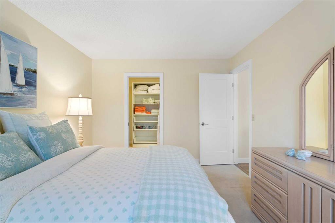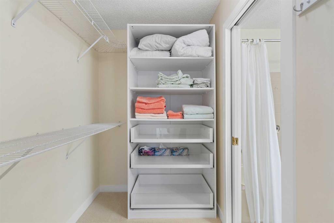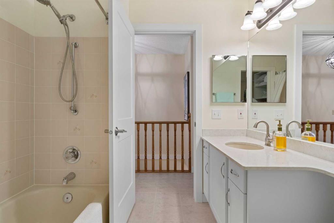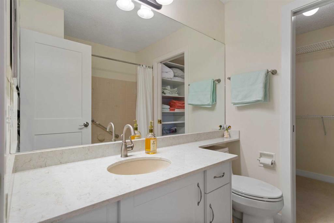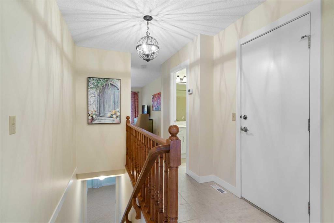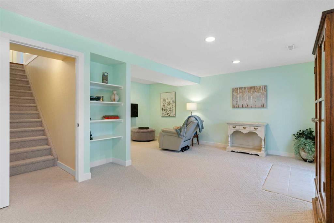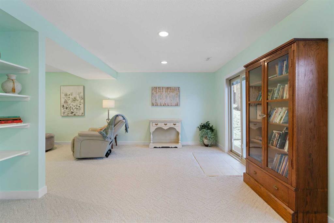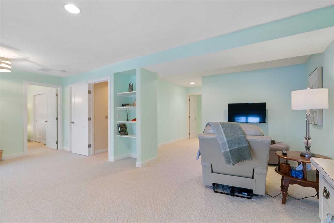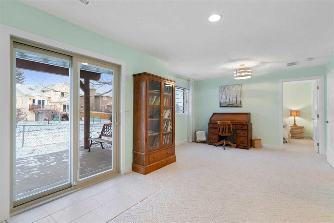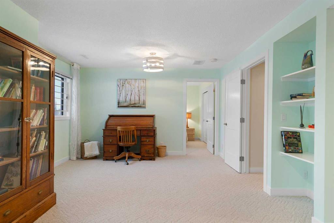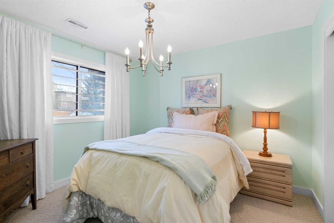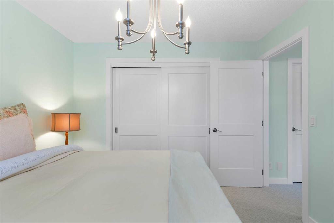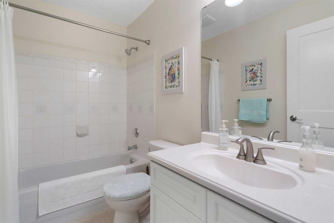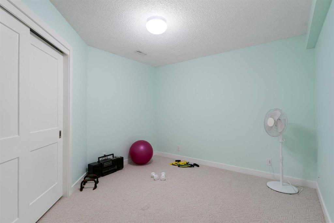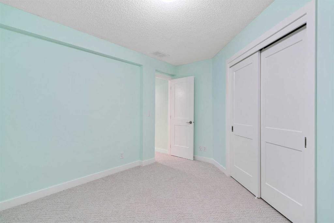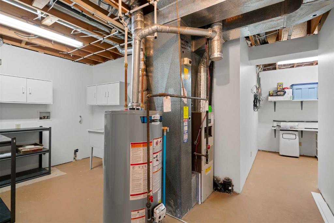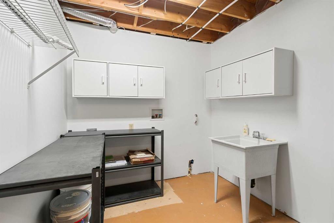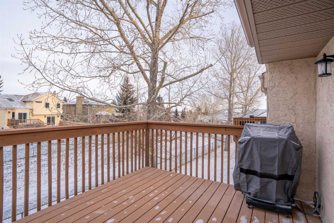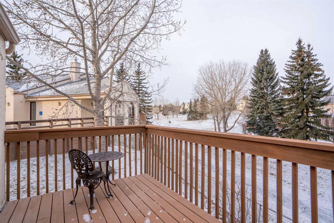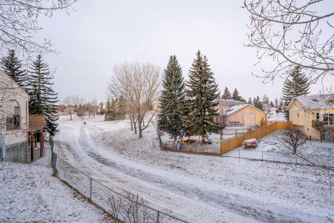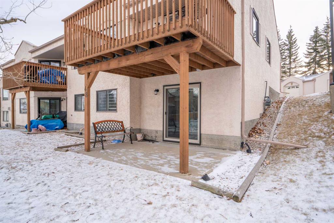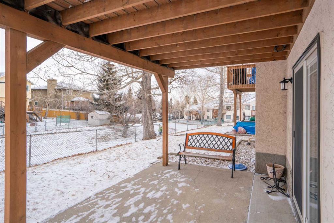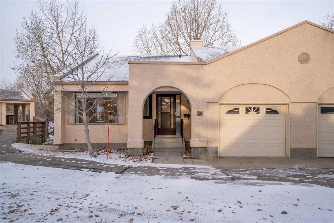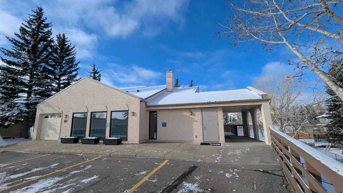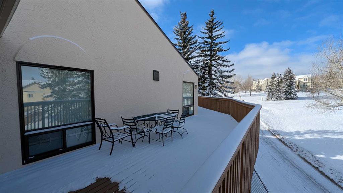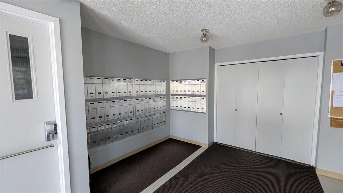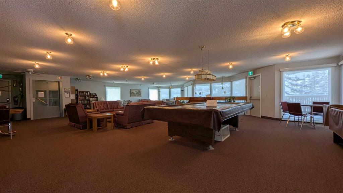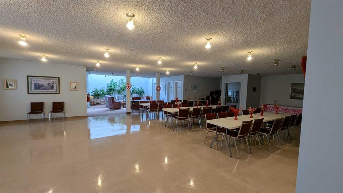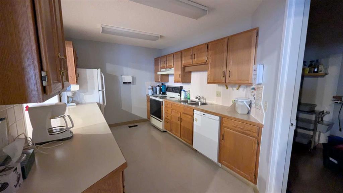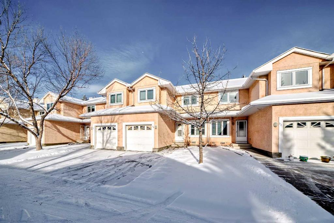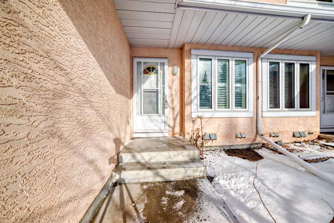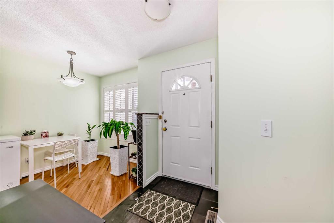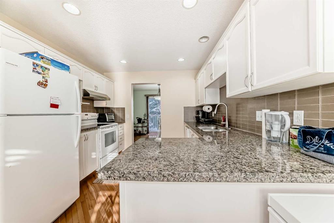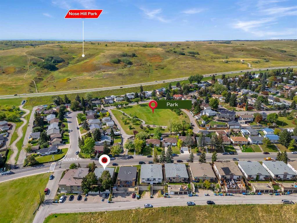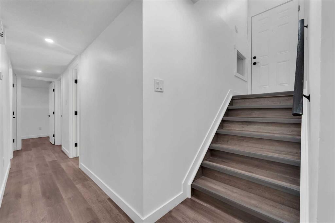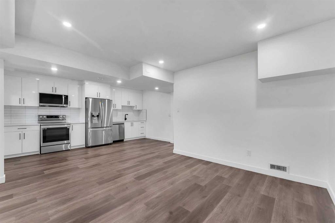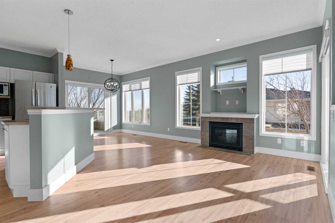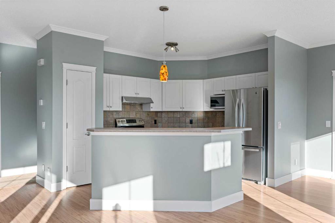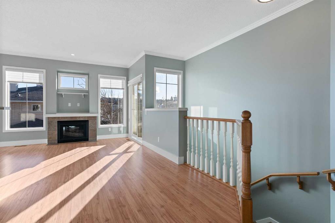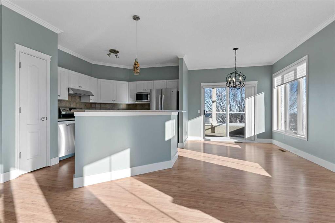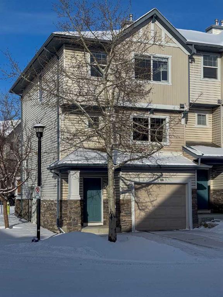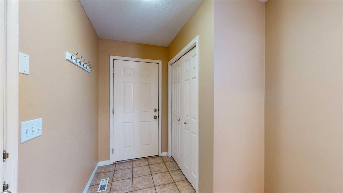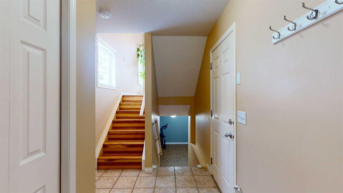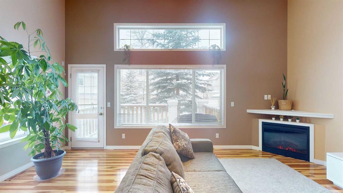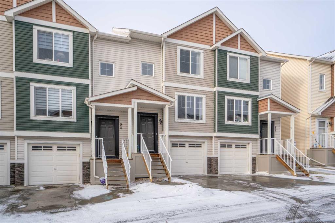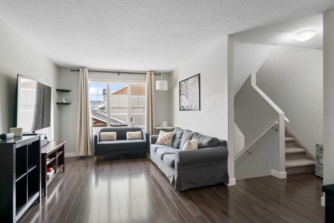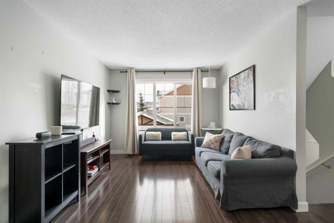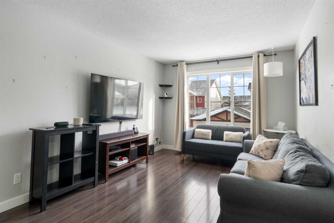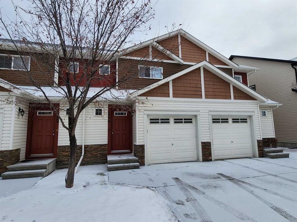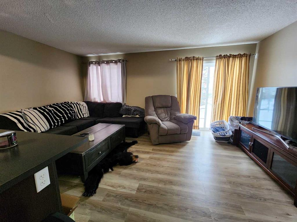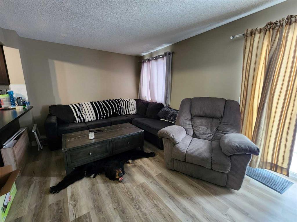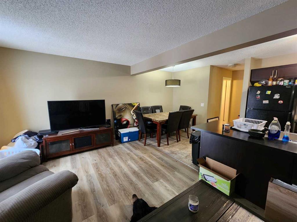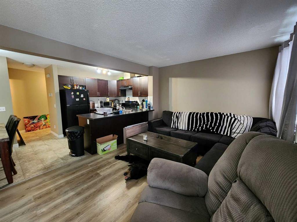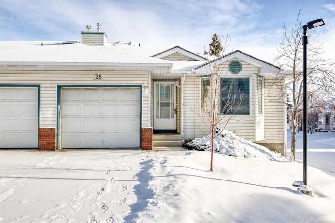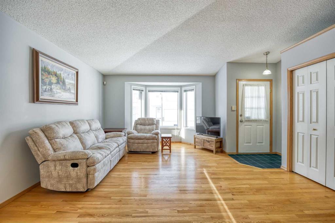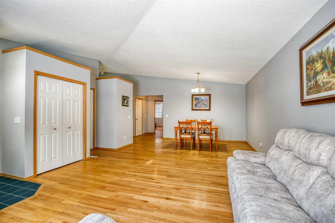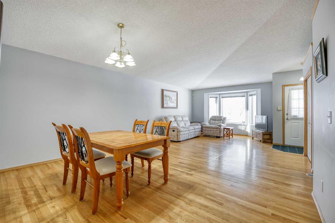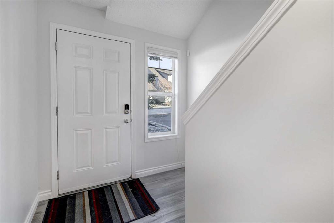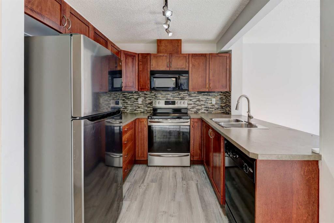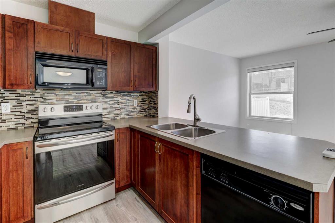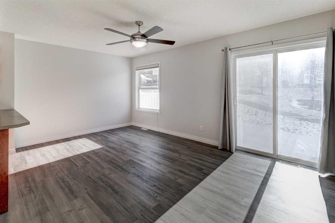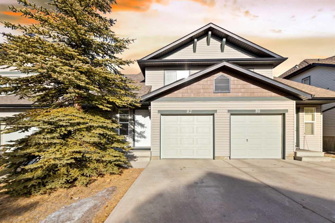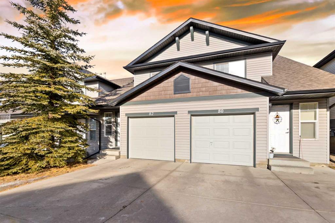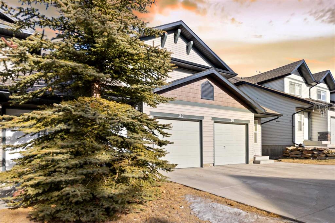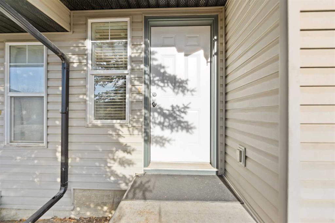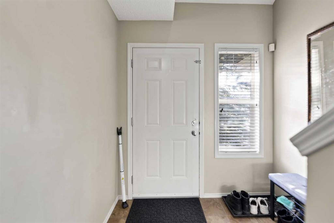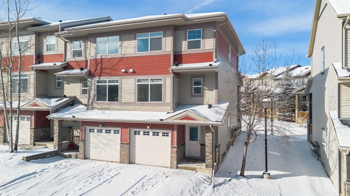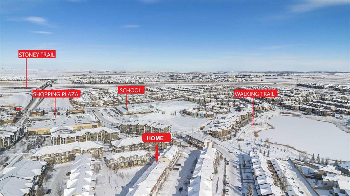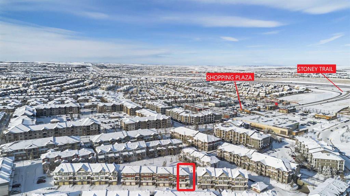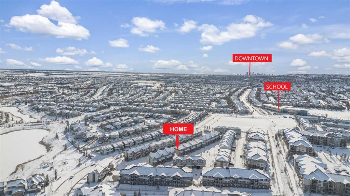48 Sandarac Circle NW
Calgary T3K 3G7
MLS® Number: A2192998
$ 524,900
2
BEDROOMS
2 + 0
BATHROOMS
1989
YEAR BUILT
Don’t miss this opportunity to own a perfectly located and beautifully renovated home in this sought-after 55+ complex. Offering nearly 1100 sqft of bright and spacious living, this walkout end-unit enjoys sunny exposure from the SE, SW and NW - and is just steps away from the amenities building. Extensively renovated, this no-pet home has been meticulously maintained and offers the practicality of both formal and informal living spaces. From the spacious foyer you are welcomed into the charming living and dining rooms, which enjoy wonderful, natural light. You will absolutely love the newer, custom kitchen with quartz counter tops, a central island and upgraded appliances. From there, a spacious deck that enjoys sunny exposure and a relaxing view of the green space and walking path. Adjacent to the kitchen is an inviting and comfortable family room for relaxed main floor living. The master bedroom features a walk-through closet and direct access to the updated main bath. A convenient pantry/storage area with stacking laundry rounds out the main floor. The basement has also been updated and offers a second bedroom, another full bath, a den/hobby room, as well as a large recreation room. The walkout door to the patio offers a practical, shaded outdoor space. A single attached garage completes package. Other notable updates include upgraded entry doors and windows, contemporary finishes, convenient closet organizers and new hot water tank. Horizon Village Sandstone is conveniently located near shopping and recreational amenities, and the Hacienda clubhouse offers beautiful spaces to gather with neighbours, family and friends. This beautiful home is ready and waiting for you, so schedule your private showing today.
| COMMUNITY | Sandstone Valley |
| PROPERTY TYPE | Row/Townhouse |
| BUILDING TYPE | Four Plex |
| STYLE | Villa |
| YEAR BUILT | 1989 |
| SQUARE FOOTAGE | 1,099 |
| BEDROOMS | 2 |
| BATHROOMS | 2.00 |
| BASEMENT | Finished, Full, Walk-Out To Grade |
| AMENITIES | |
| APPLIANCES | Dishwasher, Electric Range, Garage Control(s), Microwave, Refrigerator, Washer/Dryer Stacked, Window Coverings |
| COOLING | Other |
| FIREPLACE | N/A |
| FLOORING | Carpet, Ceramic Tile, Vinyl Plank |
| HEATING | Forced Air, Natural Gas |
| LAUNDRY | In Unit, Main Level, Multiple Locations |
| LOT FEATURES | Backs on to Park/Green Space, Close to Clubhouse, Cul-De-Sac |
| PARKING | Single Garage Attached |
| RESTRICTIONS | Adult Living, Board Approval, Pets Allowed |
| ROOF | Asphalt Shingle |
| TITLE | Fee Simple |
| BROKER | CIR Realty |
| ROOMS | DIMENSIONS (m) | LEVEL |
|---|---|---|
| Game Room | 70`6" x 69`9" | Basement |
| Bedroom | 43`3" x 35`3" | Basement |
| Hobby Room | 35`6" x 34`9" | Basement |
| 4pc Bathroom | 27`8" x 16`5" | Basement |
| Furnace/Utility Room | 69`6" x 61`9" | Basement |
| Laundry | 0`0" x 0`0" | Main |
| Living Room | 46`2" x 41`10" | Main |
| Dining Room | 45`5" x 35`0" | Main |
| Family Room | 53`1" x 36`11" | Main |
| Kitchen | 42`8" x 36`1" | Main |
| Bedroom - Primary | 46`9" x 34`9" | Main |
| 4pc Ensuite bath | 24`4" x 21`4" | Main |


