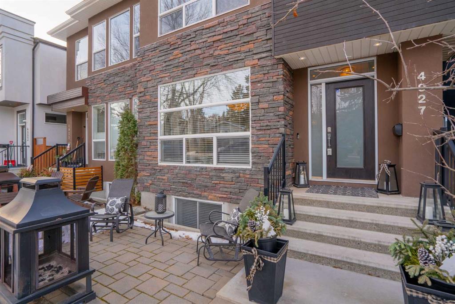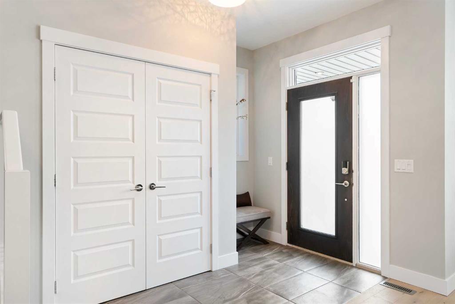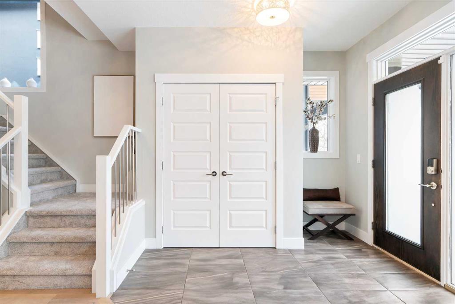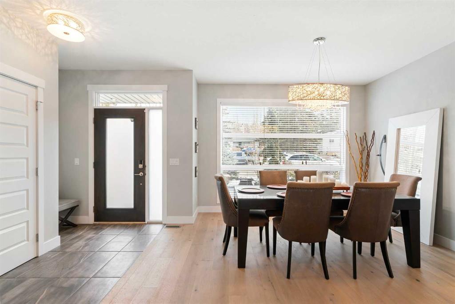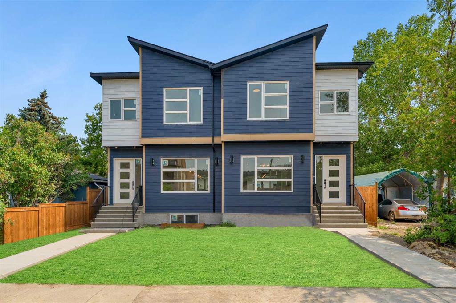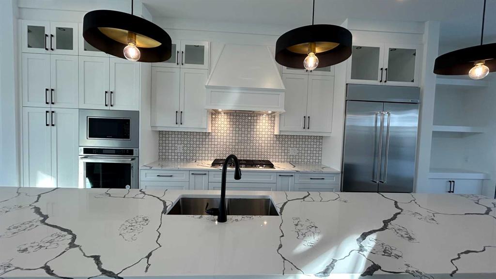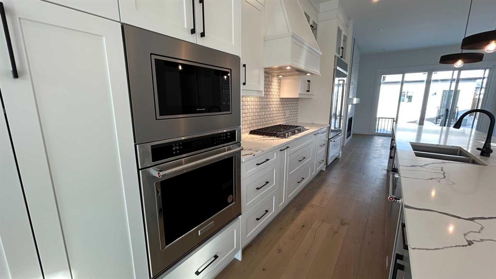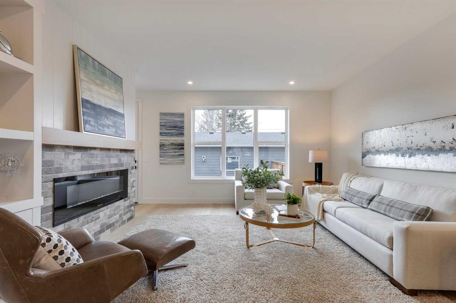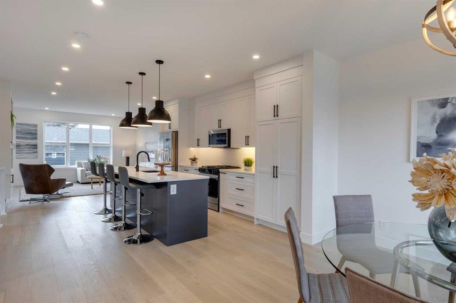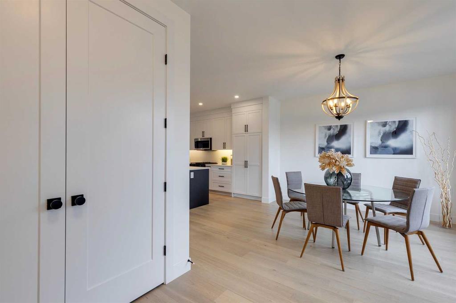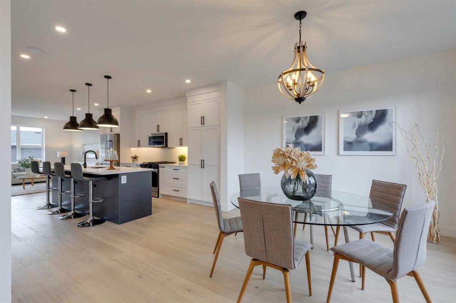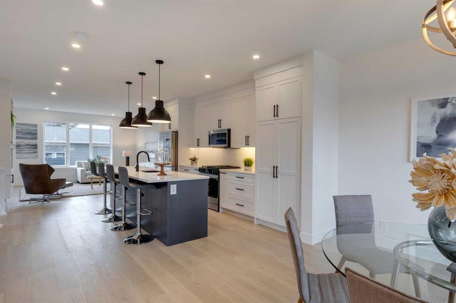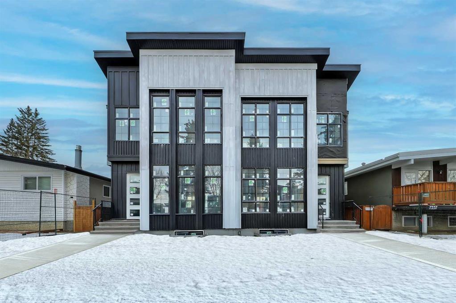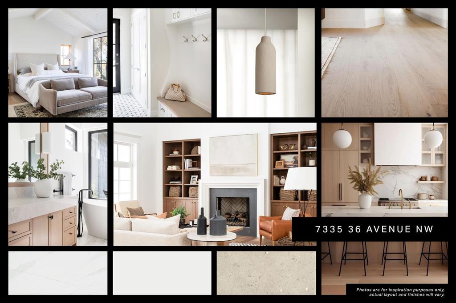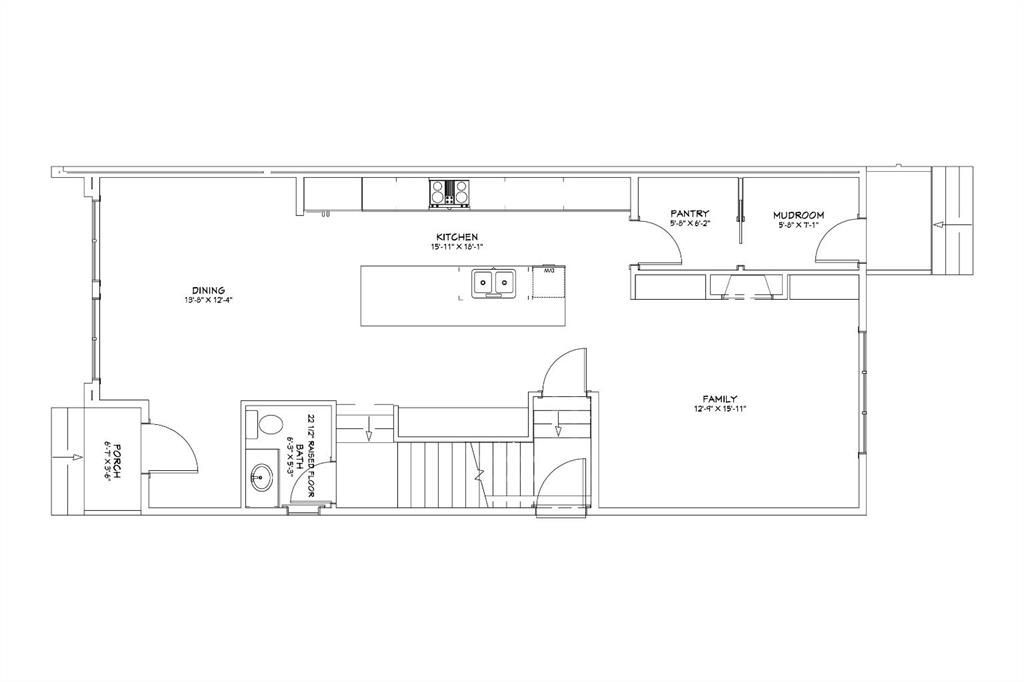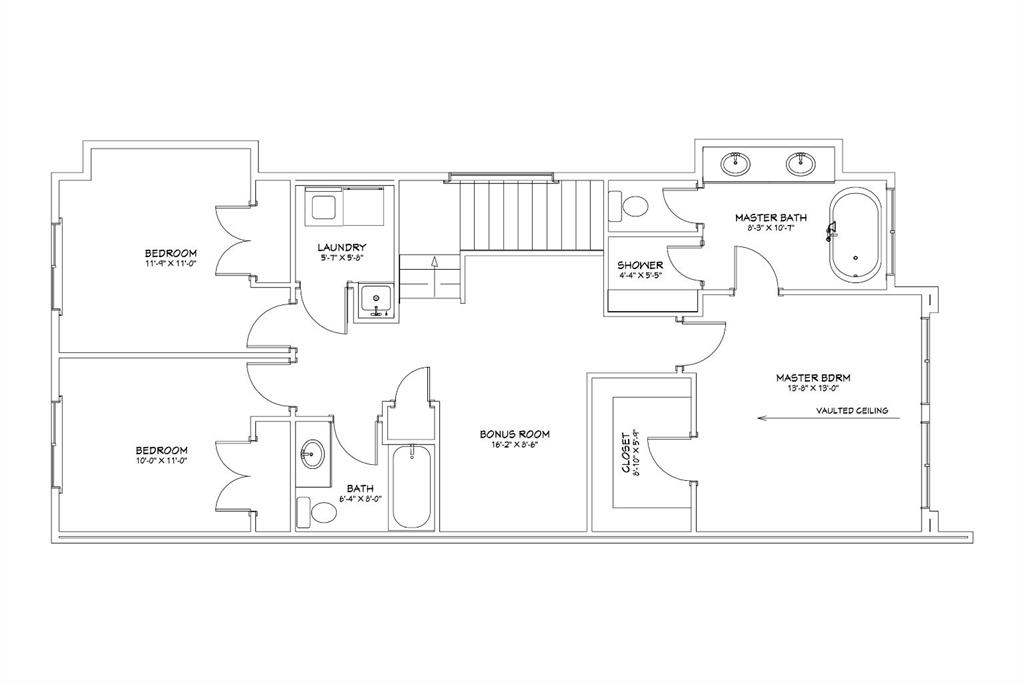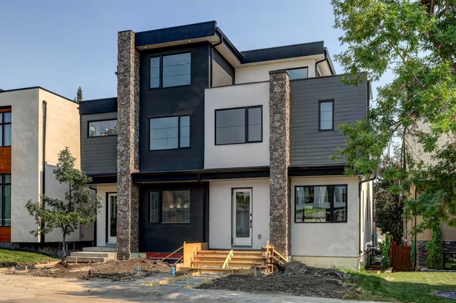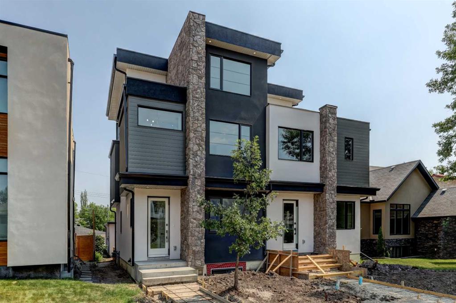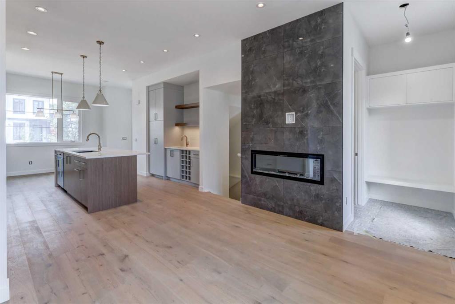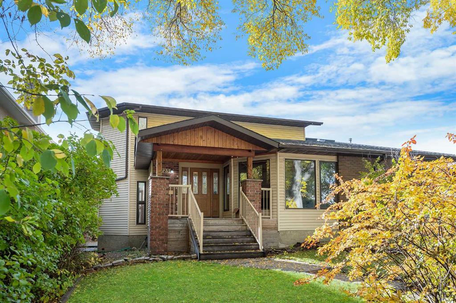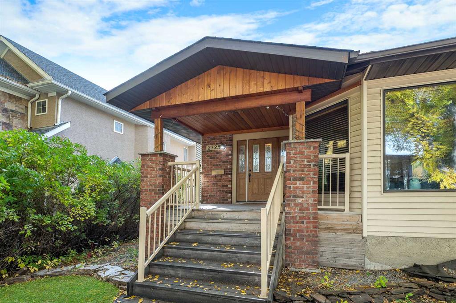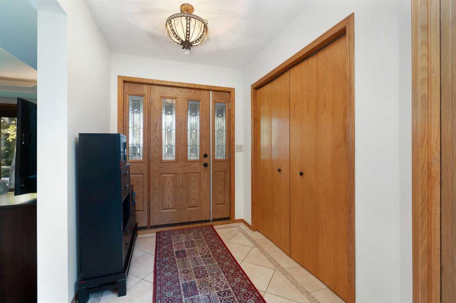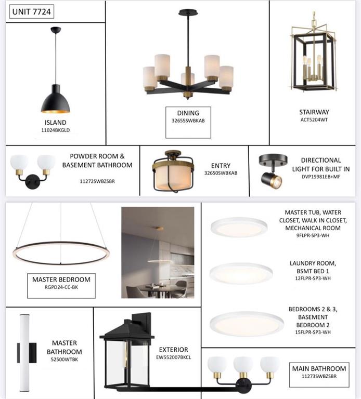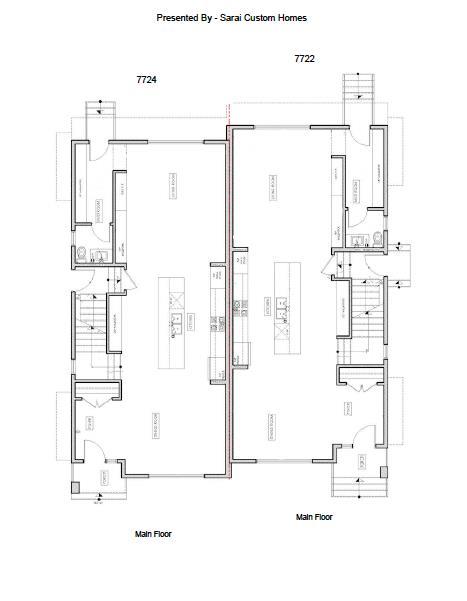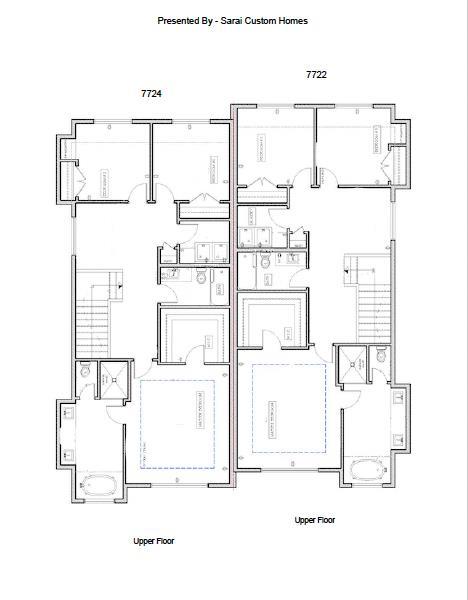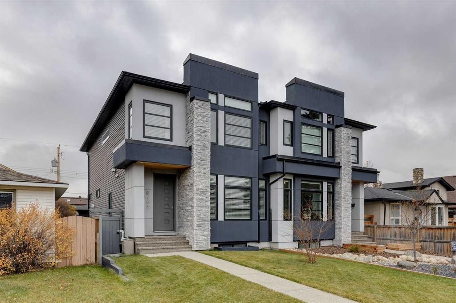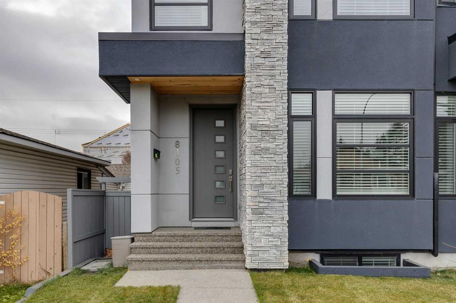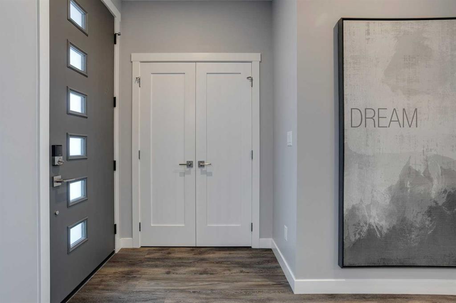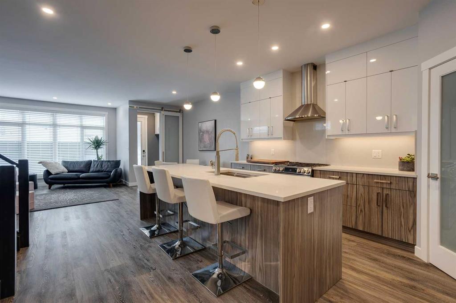4815 22 Avenue NW
Calgary T3B 0Y4
MLS® Number: A2190265
$ 839,900
4
BEDROOMS
3 + 1
BATHROOMS
2015
YEAR BUILT
Are you looking for something to help with your monthly mortgage payments? Do you have a live in nanny? This home may just be the perfect opportunity for you! Located in the beautiful neighborhood of Montgomery, this newer duplex infill has great potential as an illegal suite. The main level is an open concept with a long island and walk-in pantry. The Kitchen has stainless steel appliances, a 5-burner gas cooktop, plenty of cabinetry and granite countertops to complete this beautiful kitchen. The living room has an eye-catching fireplace surrounded by built-ins and has plenty of room for a sectional. Moving onto the dining room which boasts a very impressive view of COP and Edworthy Park. The master en-suite located on the upper level has a massive walk-in closet with custom cabinetry, a beautiful large window and luxurious bathroom, including a tub, spa-like shower and a double vanity. The laundry closet located on the upper floor comes with custom upper cabinets which double as a linen closet. A new washer and dryer were just purchased in 2021. Also on the upper floor are two more generous sized rooms (one with walk-in closet) and a bathroom with tub/shower combo. There is air conditioning in this home to complete your comfort in this home. This home has a one-bedroom illegal basement suite which is completely self contained with a separate entry, kitchen, laundry and bathroom. A very large walk-in closet is also part of the bedroom. 9’foot ceilings make the space feel extremely roomy and since its a walk out there are large windows to let in a ton of natural light. This unit comes with all kitchen and laundry appliances. This home has a south facing deck providing you with that natural source of vitamin D (sun) all day long. There is a double detached garage in the rear. Located close to Market Mall, U of C, Foothills Hospital, The Children’s Hospital, AND easy access to the mountains. Call your favorite REALTOR® today for a viewing!
| COMMUNITY | Montgomery |
| PROPERTY TYPE | Semi Detached (Half Duplex) |
| BUILDING TYPE | Duplex |
| STYLE | 2 Storey, Side by Side |
| YEAR BUILT | 2015 |
| SQUARE FOOTAGE | 1,958 |
| BEDROOMS | 4 |
| BATHROOMS | 4.00 |
| BASEMENT | Finished, Full, Walk-Out To Grade |
| AMENITIES | |
| APPLIANCES | Built-In Oven, Central Air Conditioner, Dishwasher, Garage Control(s), Gas Cooktop, Microwave, Refrigerator, Washer/Dryer |
| COOLING | Central Air |
| FIREPLACE | Gas |
| FLOORING | Carpet, Hardwood, Tile, Vinyl |
| HEATING | Forced Air, Natural Gas |
| LAUNDRY | Lower Level, Upper Level |
| LOT FEATURES | Back Lane, Back Yard, Few Trees, Lawn, Street Lighting |
| PARKING | Double Garage Detached |
| RESTRICTIONS | None Known |
| ROOF | Asphalt Shingle |
| TITLE | Fee Simple |
| BROKER | RE/MAX REAL ESTATE - LETHBRIDGE |
| ROOMS | DIMENSIONS (m) | LEVEL |
|---|---|---|
| Bedroom | 12`5" x 14`1" | Basement |
| Walk-In Closet | 10`5" x 5`0" | Basement |
| Storage | 14`2" x 6`4" | Basement |
| 4pc Bathroom | 8`8" x 7`4" | Basement |
| Kitchen With Eating Area | 20`0" x 19`0" | Basement |
| Living Room | 13`1" x 17`0" | Main |
| Kitchen | 18`1" x 8`2" | Main |
| 2pc Bathroom | 5`1" x 5`8" | Main |
| Dining Room | 12`0" x 18`0" | Main |
| Walk-In Closet | 13`2" x 4`11" | Upper |
| Bedroom - Primary | 16`6" x 14`11" | Upper |
| 5pc Ensuite bath | 9`5" x 12`1" | Upper |
| Bedroom | 12`6" x 10`4" | Upper |
| Bedroom | 10`2" x 14`3" | Upper |
| 4pc Bathroom | 8`5" x 5`9" | Upper |


