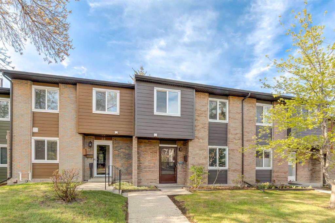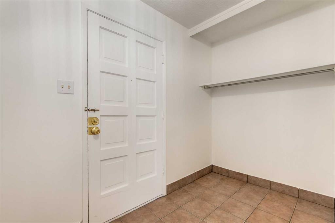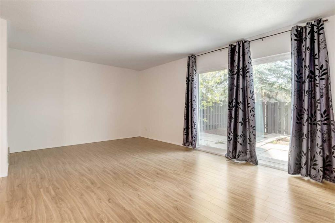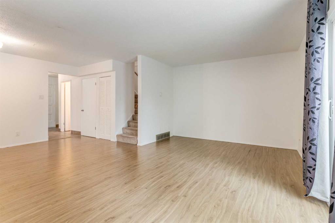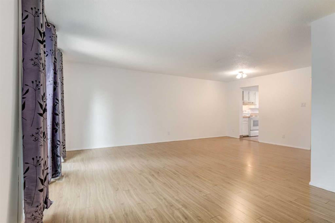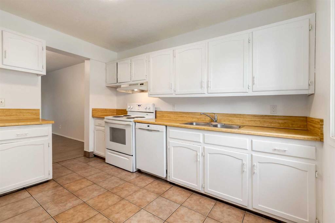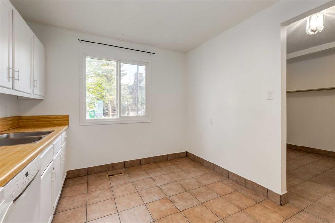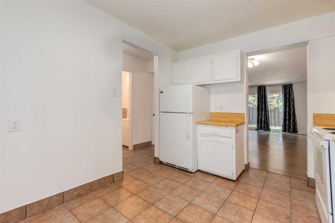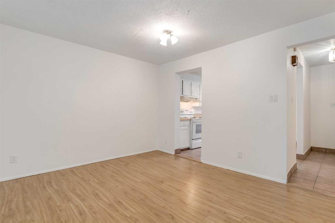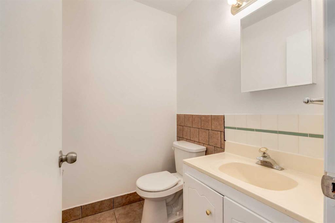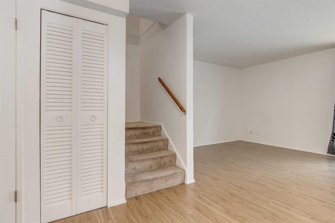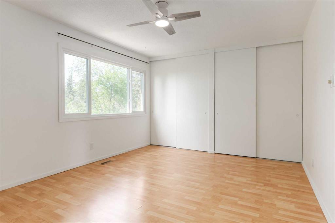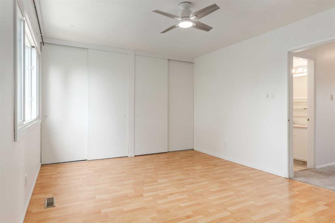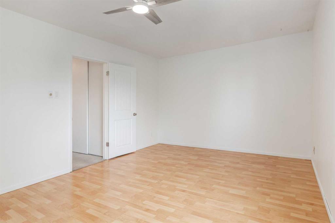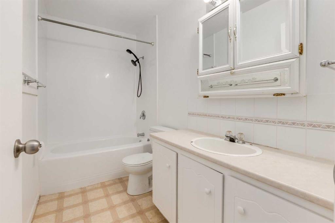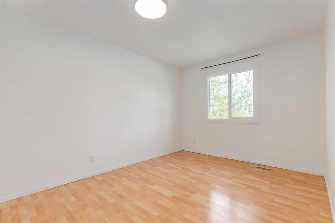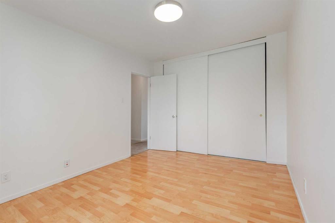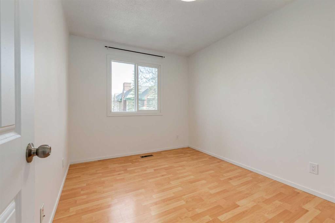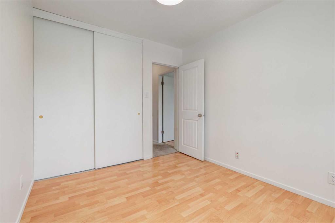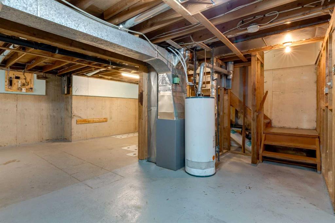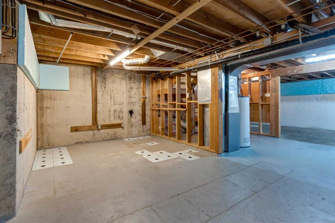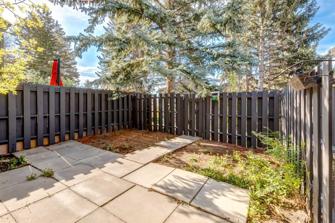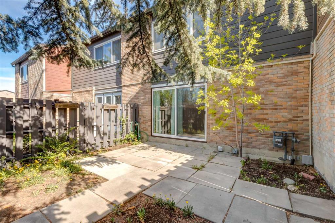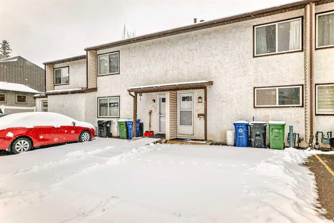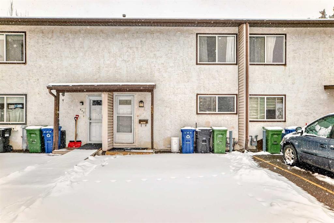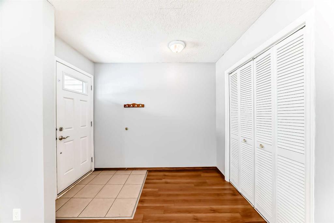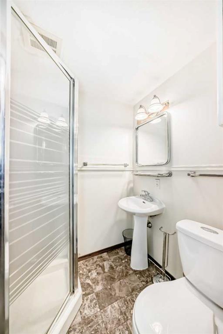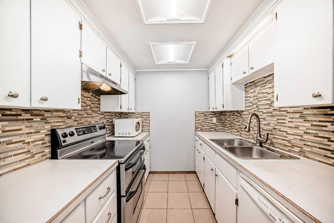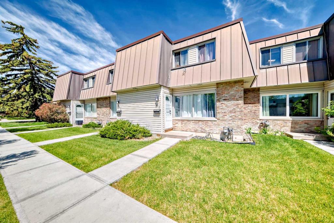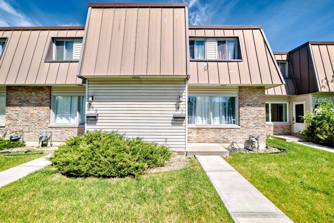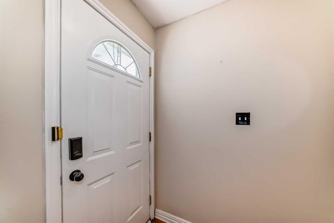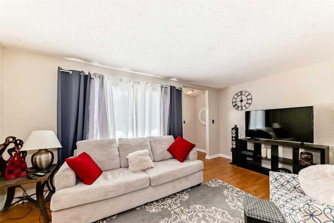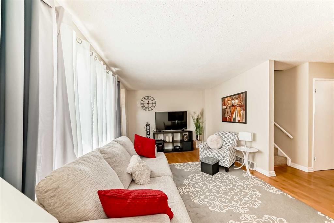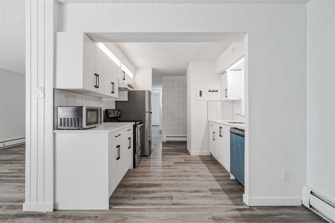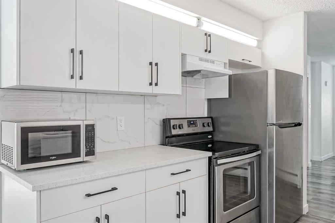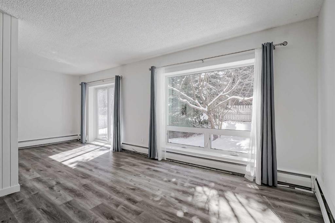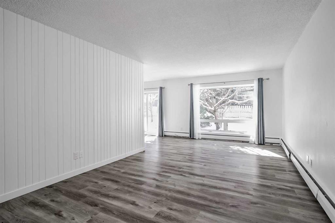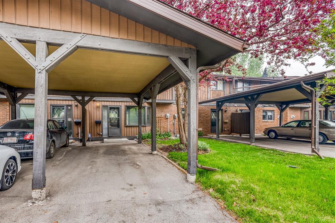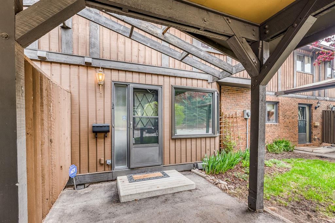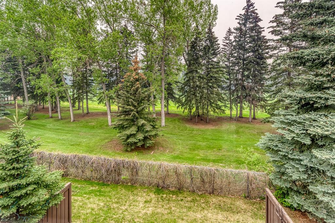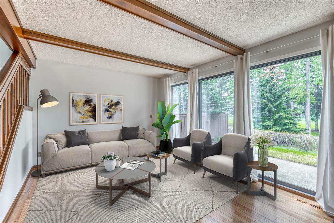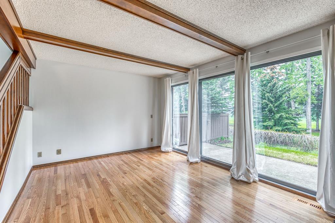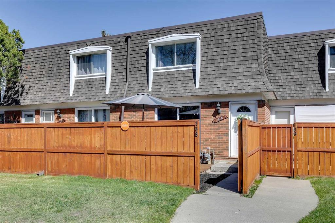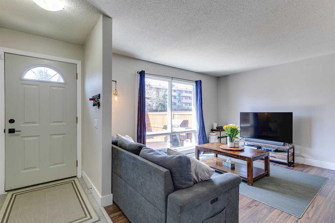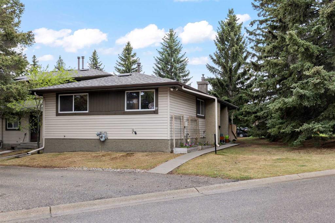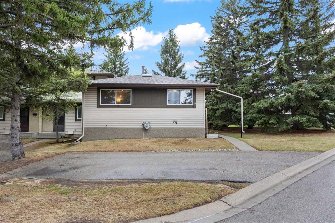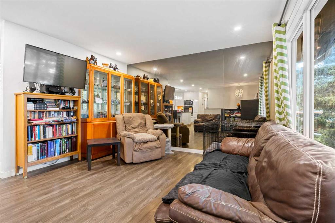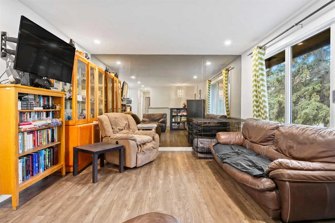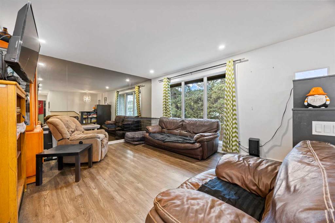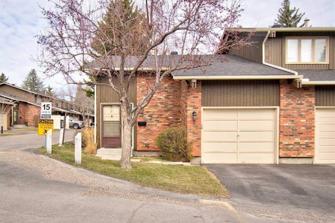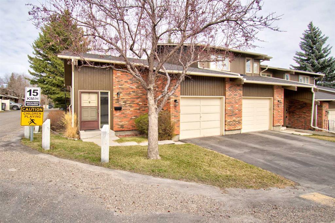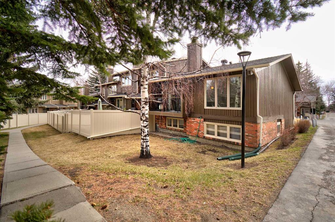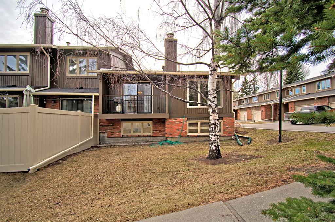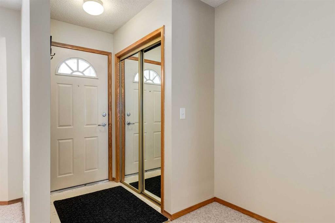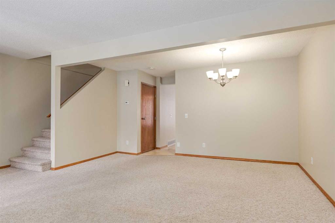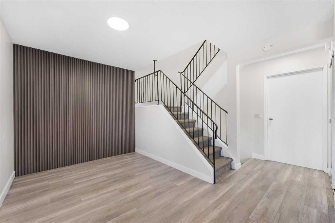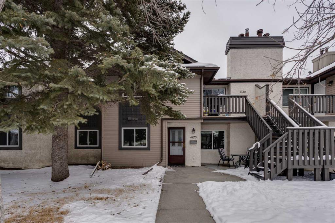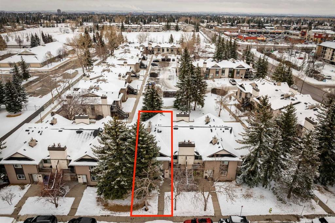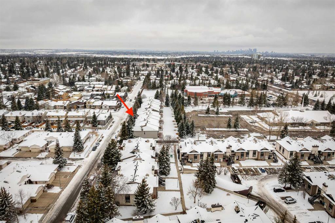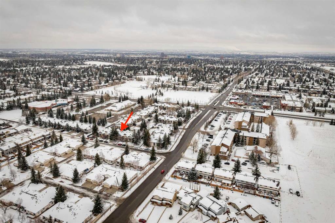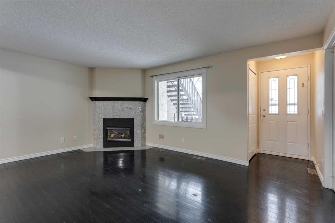49, 210 86 Avenue SE
Calgary T2H 1N6
MLS® Number: A2221254
$ 375,000
3
BEDROOMS
1 + 1
BATHROOMS
1,372
SQUARE FEET
1970
YEAR BUILT
Welcome to Highland Estates where this 3 bedroom, 1.5 bathroom townhome is situated perfectly within walking distance to local amenities, grocery store, communal park & playground in the desirable community of Acadia. This unit faces directly onto 84 Avenue SE with street parking passes available - and it's own assigned parking stall. The bright main level, with tile and laminate throughout, features a spacious living/dining area with oversized patio doors giving access to the private patio surrounded by mature trees with gate access to communal greenspace and pathways in a park-like setting. A well equipped kitchen and 2 piece bathroom complete this level. Upstairs you will find an over-sized primary bedroom with his and her closets, and 2 additional generously scaled bedrooms share a 4 piece bathroom. Downstairs is undeveloped with ample storage and space for a future family room, home gym, play room, office or guest space. Easy access throughout the city via nearby LRT and Macleod Tr. Book your viewing today!
| COMMUNITY | Acadia |
| PROPERTY TYPE | Row/Townhouse |
| BUILDING TYPE | Five Plus |
| STYLE | 2 Storey |
| YEAR BUILT | 1970 |
| SQUARE FOOTAGE | 1,372 |
| BEDROOMS | 3 |
| BATHROOMS | 2.00 |
| BASEMENT | Full, Unfinished |
| AMENITIES | |
| APPLIANCES | Dishwasher, Electric Stove, Range Hood, Refrigerator |
| COOLING | None |
| FIREPLACE | N/A |
| FLOORING | Laminate, Linoleum, Tile |
| HEATING | Forced Air, Natural Gas |
| LAUNDRY | In Unit, Lower Level |
| LOT FEATURES | Back Yard, Landscaped, Rectangular Lot |
| PARKING | Assigned, Off Street, Stall |
| RESTRICTIONS | Pet Restrictions or Board approval Required |
| ROOF | Asphalt Shingle |
| TITLE | Fee Simple |
| BROKER | RE/MAX First |
| ROOMS | DIMENSIONS (m) | LEVEL |
|---|---|---|
| Living Room | 19`4" x 11`9" | Main |
| Dining Room | 13`6" x 9`4" | Main |
| Kitchen | 9`8" x 11`11" | Main |
| 2pc Bathroom | Main | |
| Bedroom - Primary | 17`0" x 11`9" | Second |
| Bedroom | 8`11" x 11`11" | Second |
| Bedroom | 9`11" x 13`9" | Second |
| 4pc Bathroom | Second |

