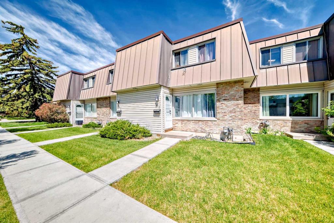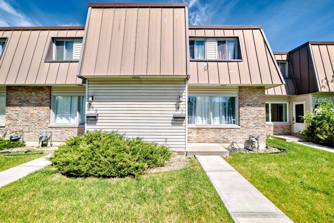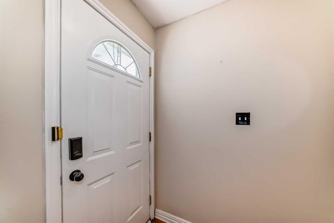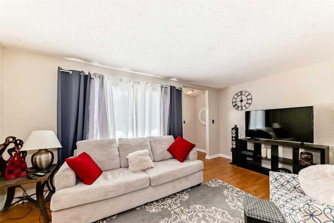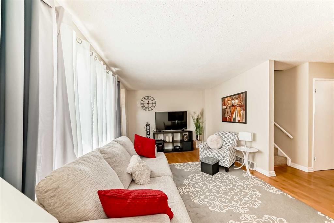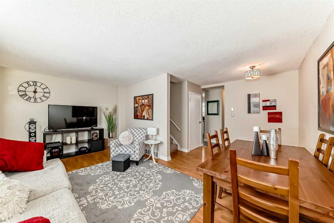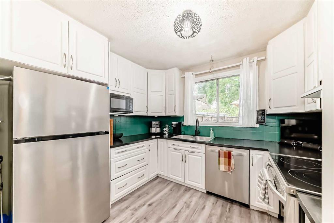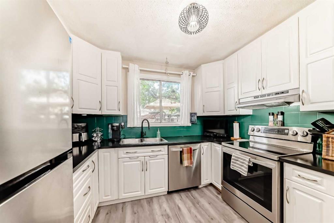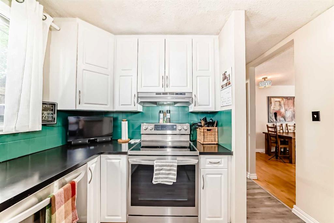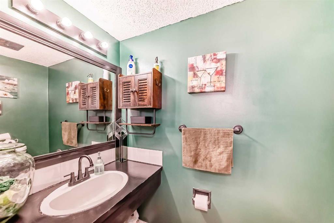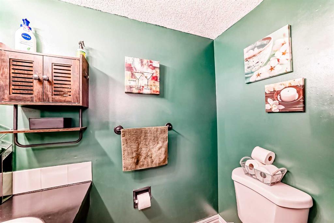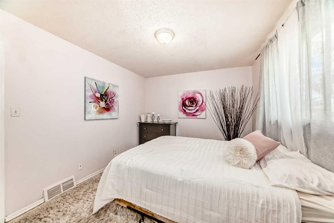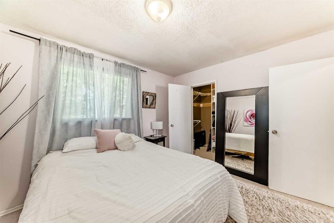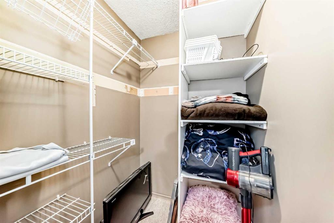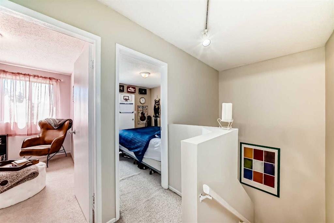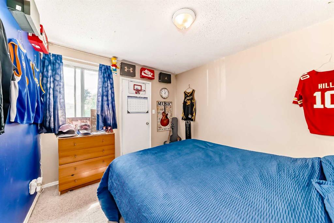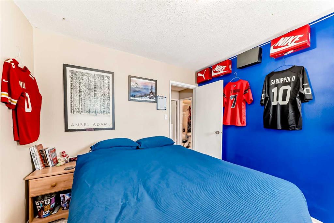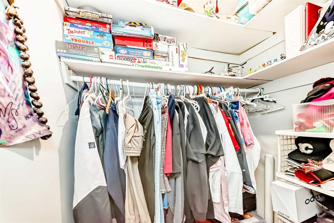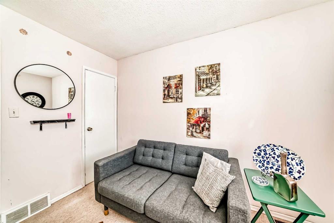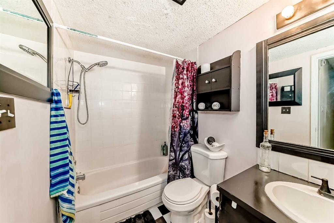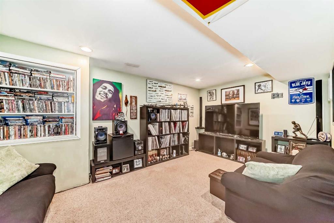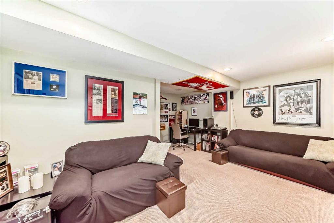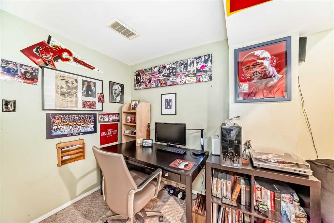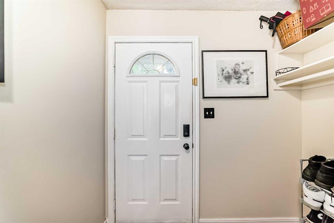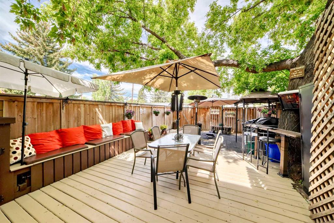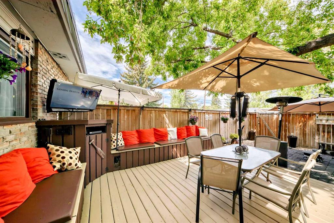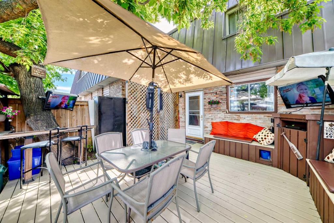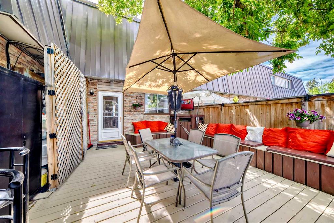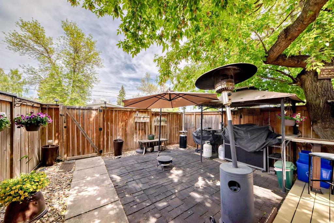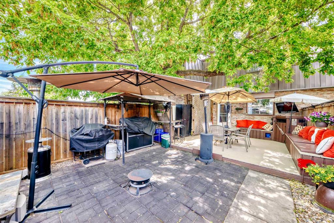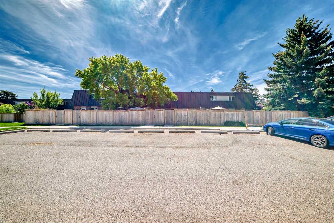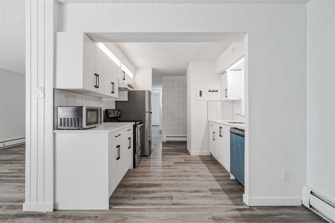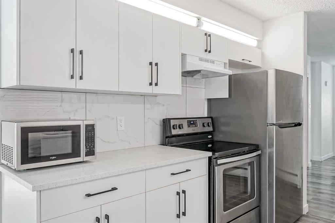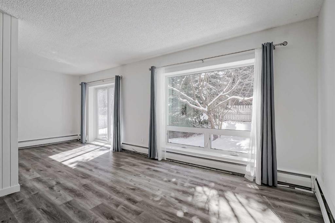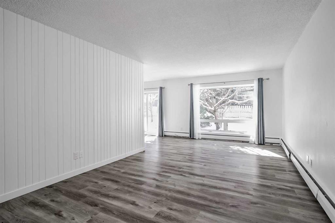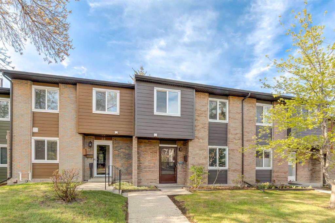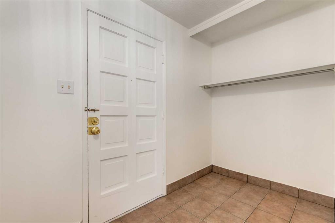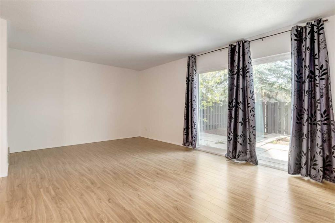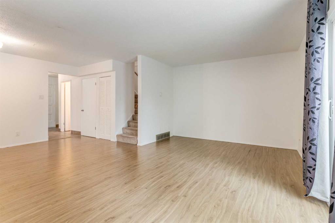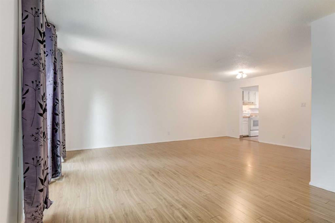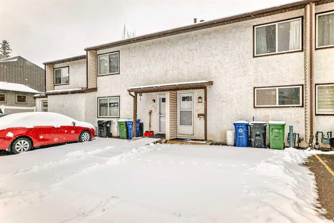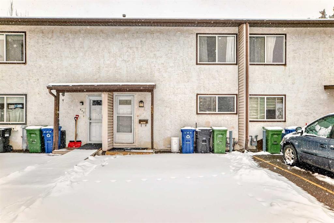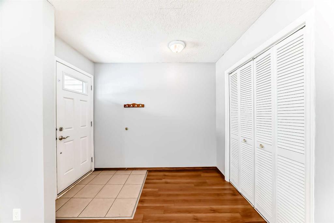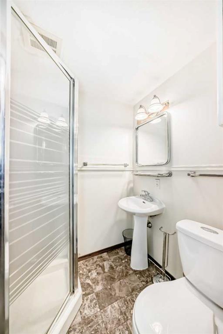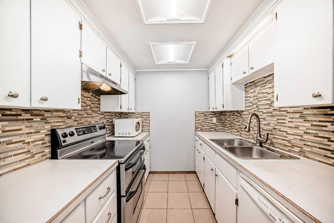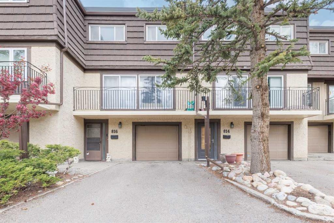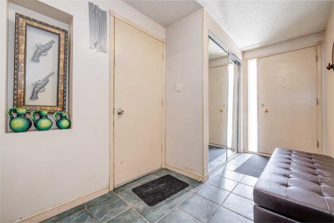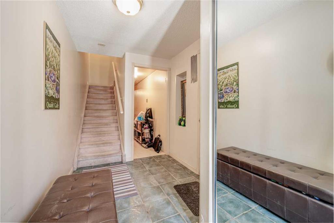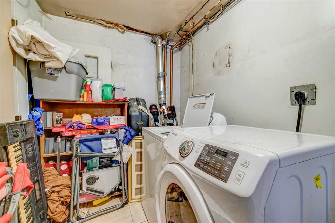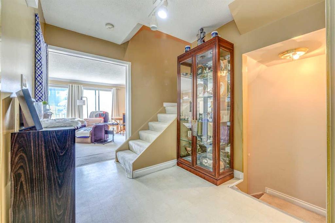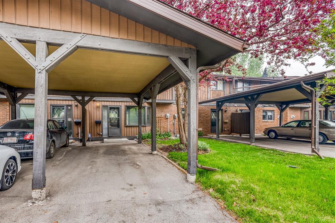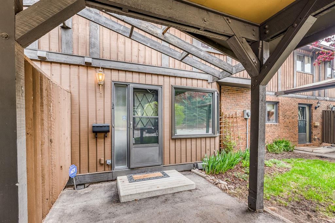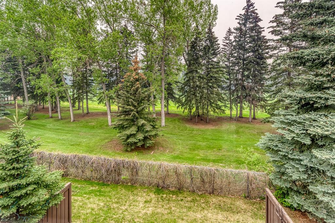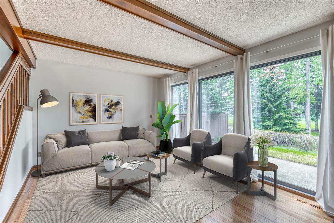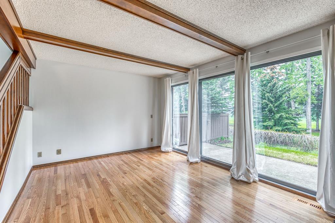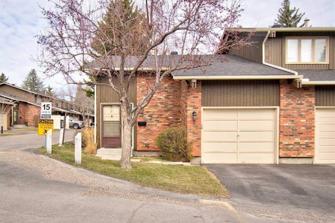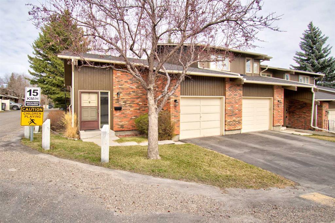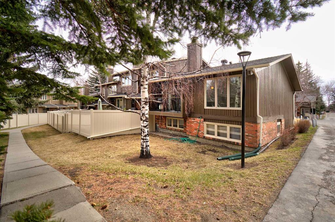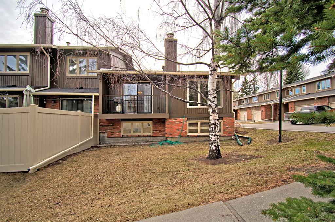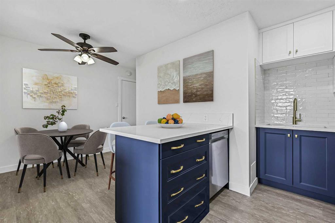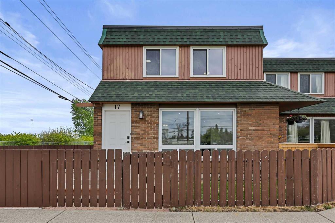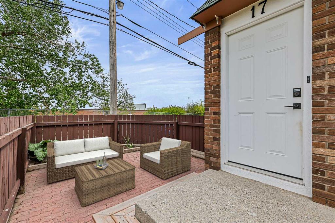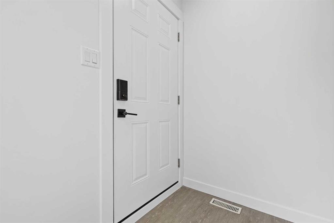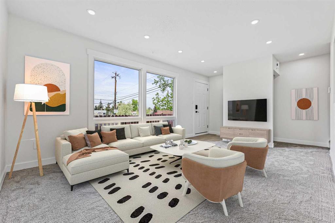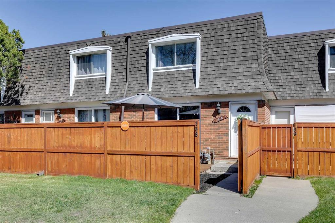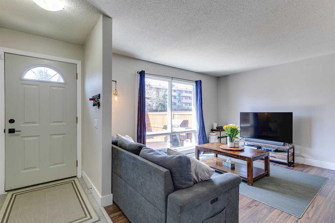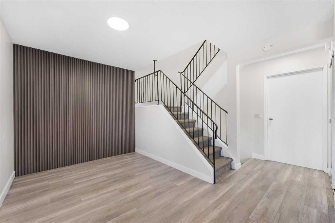747 Kingsmere Crescent SW
Calgary T2V 4H9
MLS® Number: A2224752
$ 350,000
3
BEDROOMS
1 + 1
BATHROOMS
1970
YEAR BUILT
**OPEN HOUSE SUNDAY JUNE 1st 2:00pm-4:00pm** Welcome to this beautifully updated townhouse in the heart of Kingsland! Step inside to discover a sun-filled living room that welcomes natural light throughout the day, paired perfectly with a spacious dining area ideal for entertaining. The renovated kitchen features all stainless steel appliances including a brand-new stove and dishwasher, complemented by updated light fixtures and stylish new vinyl plank flooring that extends into the kitchen, mud room, and main floor half bath. The convenient mud room offers exceptional storage and functionality—perfect for families or active lifestyles. Upstairs, you'll find three generous bedrooms, including a spacious primary suite with a walk-in closet, and a modern 4-piece bathroom. The fully developed basement adds even more value, featuring a cozy rec room, a dedicated computer nook, laundry area, and abundant storage space. Step outside and fall in love with the massive backyard—a rare find in townhouse living! Enjoy the mature tree, custom-built bench seating with built-in storage, and plenty of space to entertain, relax, or garden. This backyard is an oasis to escape the city all while being located close to all the necessary amenities. This townhouse includes a parking stall with plug in behind your very own back fence and has a locking gate for added security of your property. The condo building has done many recent upgrades including a newer roof made of Duro-Last vinyl, newer fences, newer siding and newer concrete walkways. This is the perfect blend of space, style, and location—just minutes to major amenities, schools, and transit. Don’t miss your chance to own one of the best backyard retreats in Kingsland!
| COMMUNITY | Kingsland |
| PROPERTY TYPE | Row/Townhouse |
| BUILDING TYPE | Five Plus |
| STYLE | 2 Storey |
| YEAR BUILT | 1970 |
| SQUARE FOOTAGE | 1,190 |
| BEDROOMS | 3 |
| BATHROOMS | 2.00 |
| BASEMENT | Finished, Full |
| AMENITIES | |
| APPLIANCES | Dishwasher, Electric Stove, Microwave, Range Hood, Refrigerator, Washer |
| COOLING | None |
| FIREPLACE | N/A |
| FLOORING | Carpet, Laminate, Vinyl Plank |
| HEATING | Forced Air |
| LAUNDRY | In Basement |
| LOT FEATURES | Back Yard |
| PARKING | Stall |
| RESTRICTIONS | Pets Allowed |
| ROOF | Vinyl, See Remarks |
| TITLE | Fee Simple |
| BROKER | The Real Estate District |
| ROOMS | DIMENSIONS (m) | LEVEL |
|---|---|---|
| Office | 6`3" x 5`6" | Basement |
| Family Room | 10`1" x 17`0" | Basement |
| Living Room | 10`9" x 17`10" | Main |
| Dining Room | 6`0" x 8`0" | Main |
| Kitchen | 10`1" x 10`1" | Main |
| 2pc Bathroom | 3`5" x 6`0" | Main |
| Bedroom - Primary | 12`5" x 10`2" | Upper |
| 4pc Bathroom | 5`0" x 8`5" | Upper |
| Bedroom | 10`9" x 9`8" | Upper |
| Bedroom | 10`10" x 7`10" | Upper |

