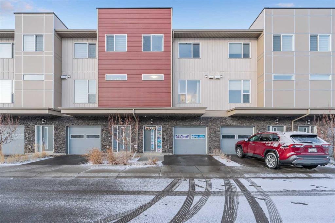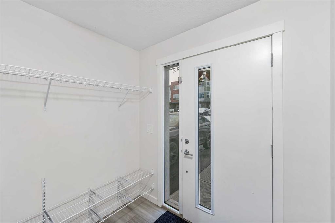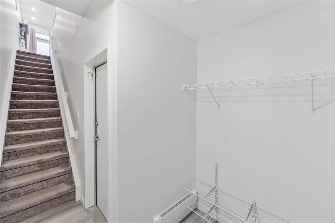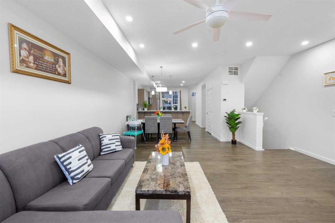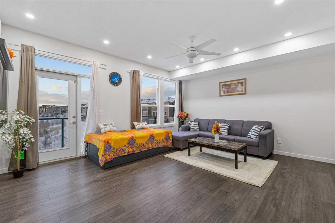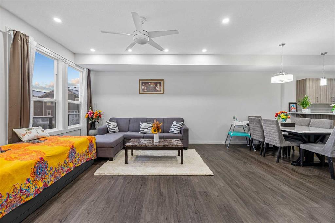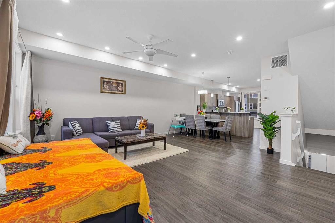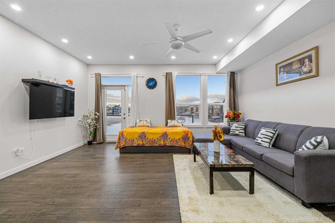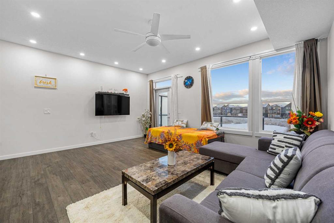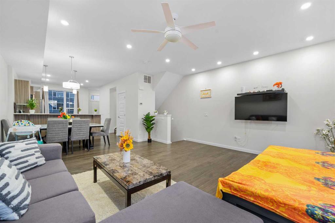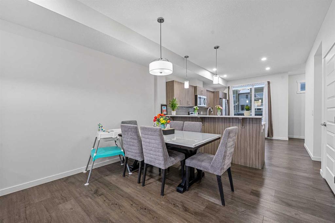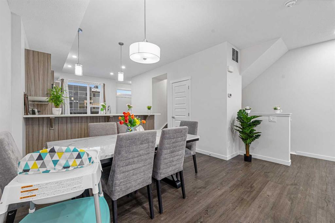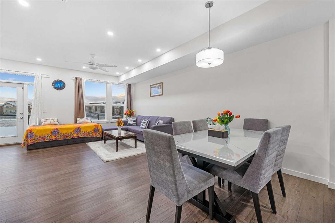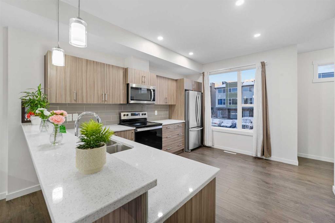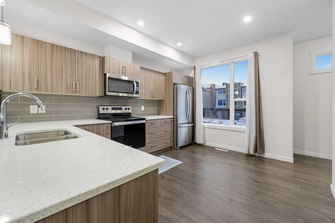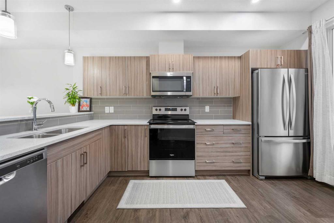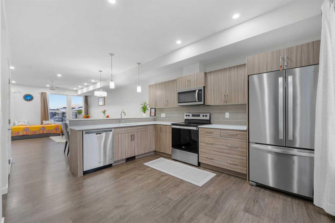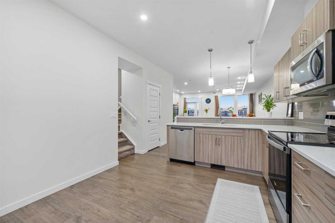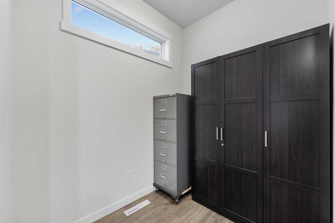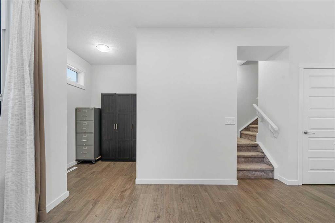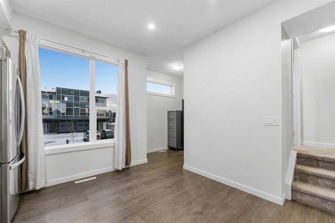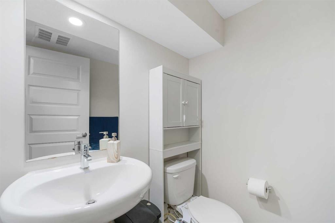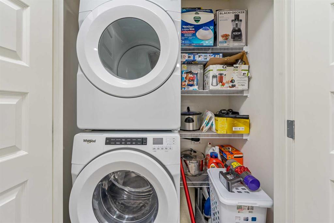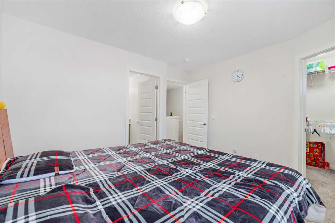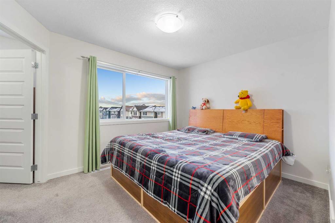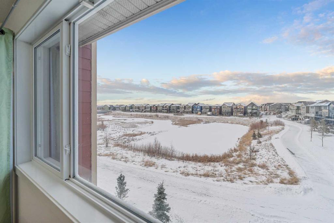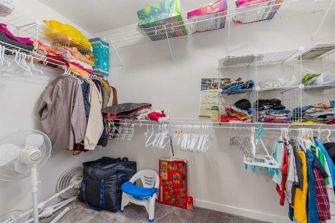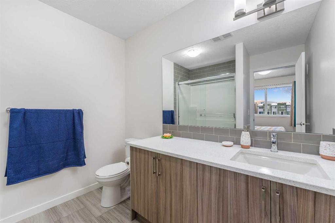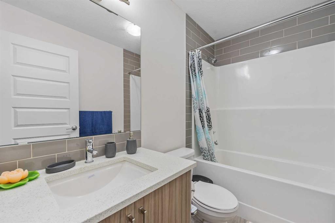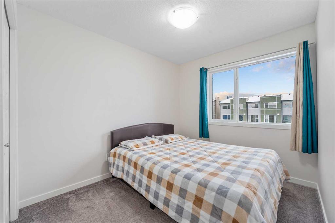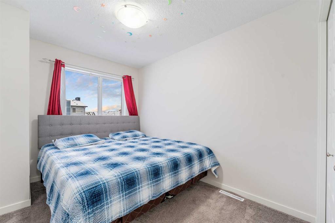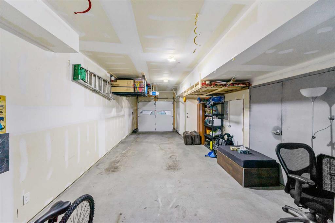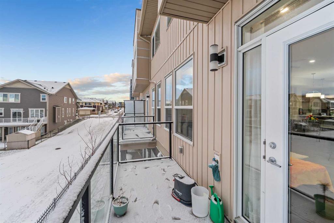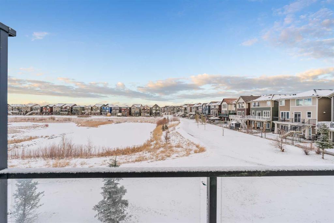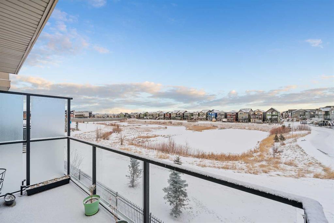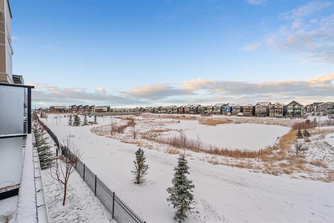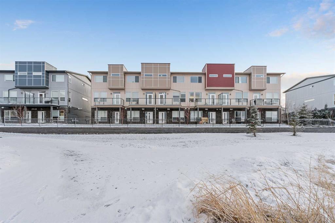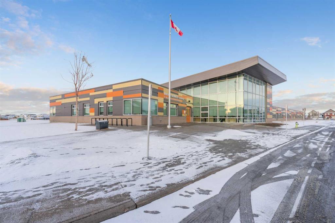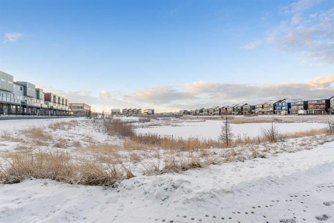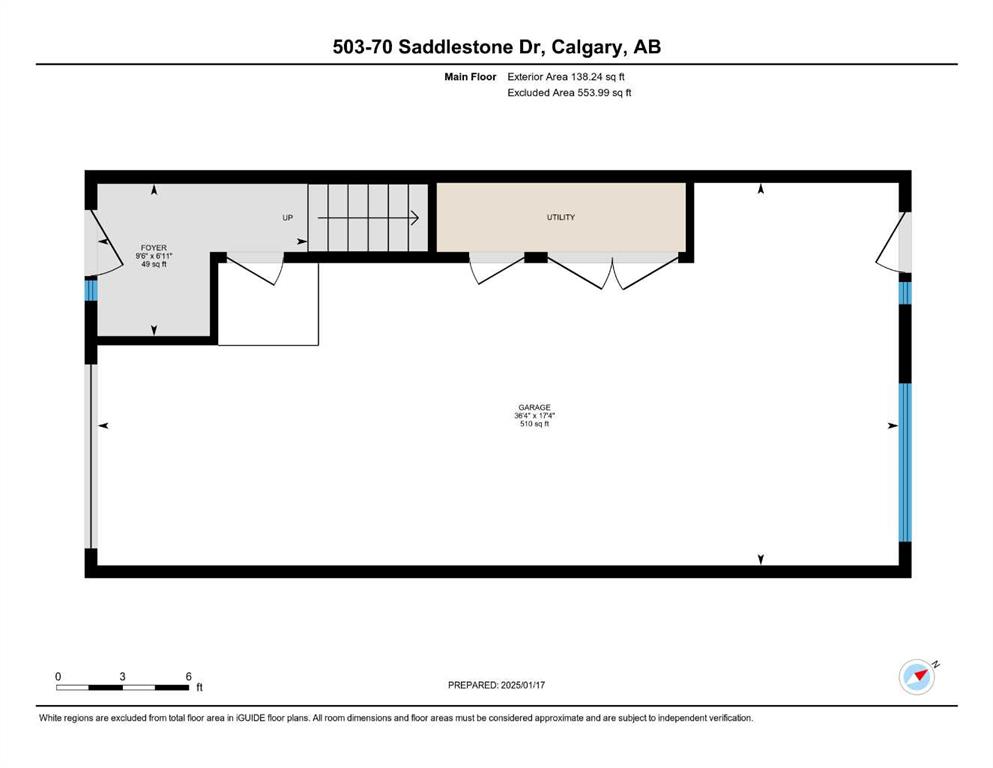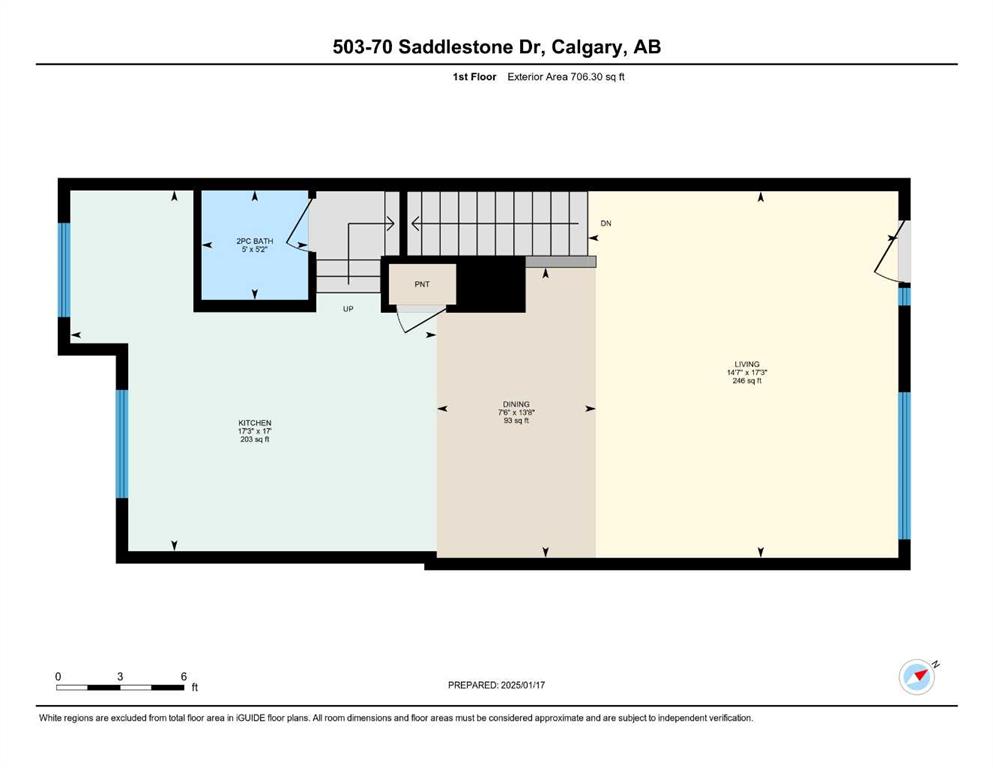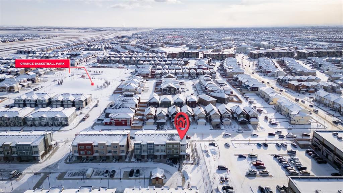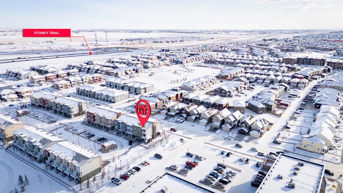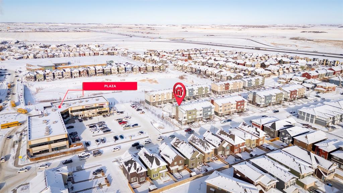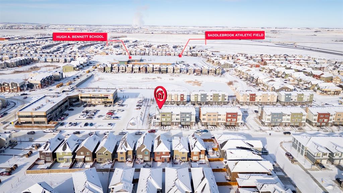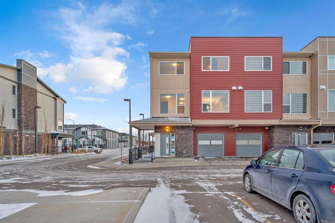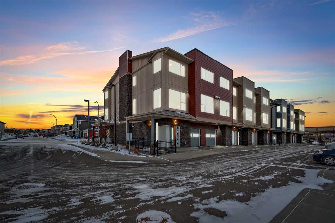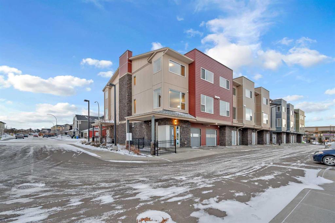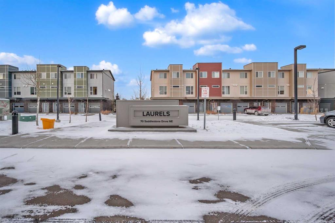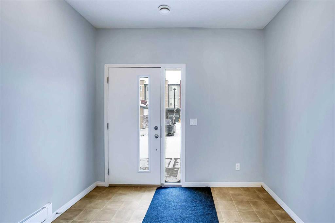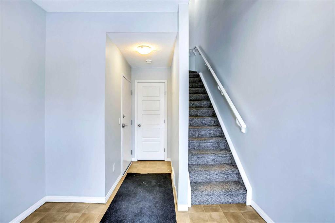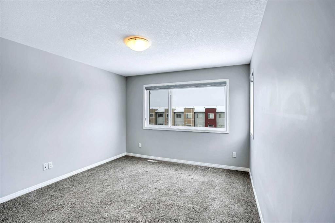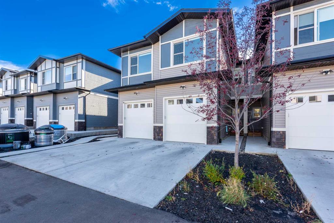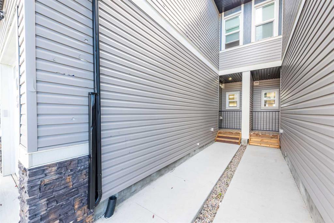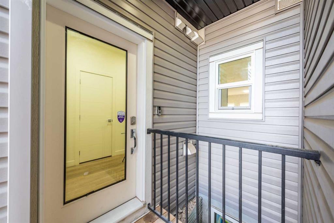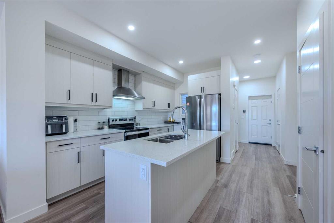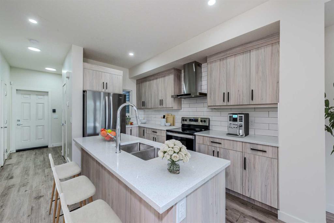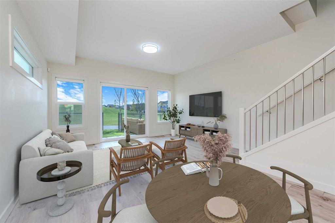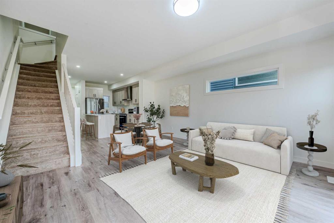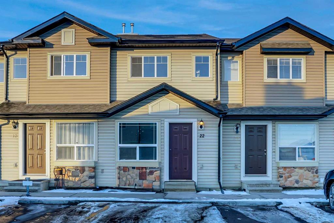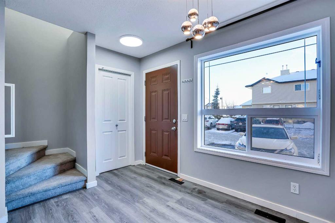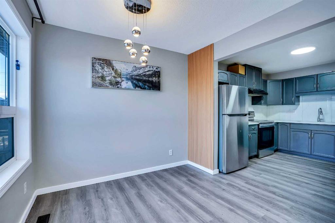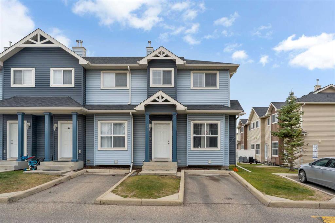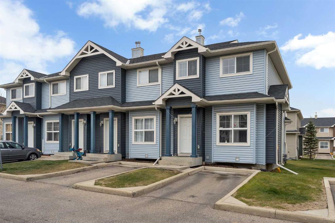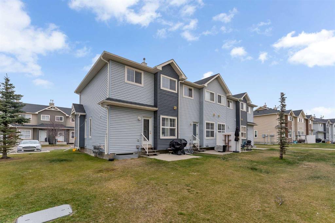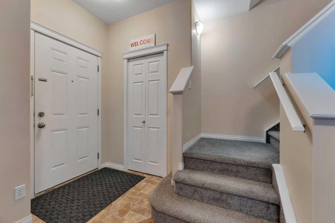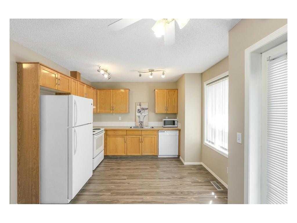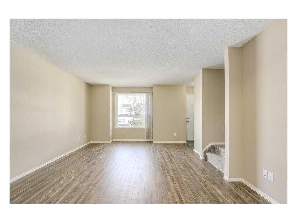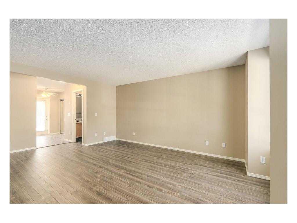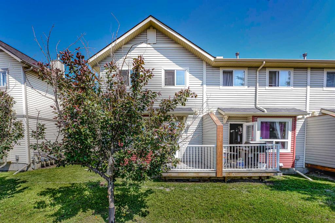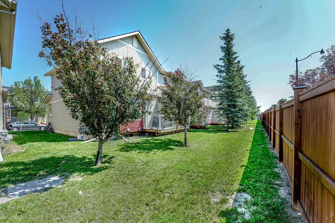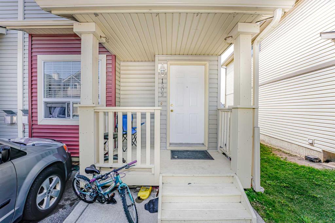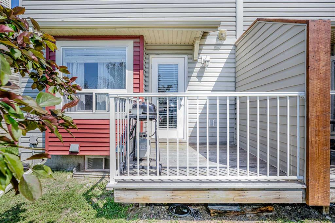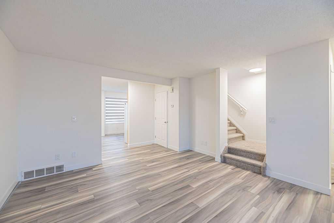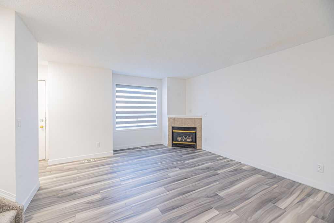503, 70 Saddlestone Drive NE
Calgary T3J0W4
MLS® Number: A2189105
$ 455,000
3
BEDROOMS
2 + 1
BATHROOMS
2021
YEAR BUILT
LOCATION ll LOCATION ll LOCATION II The Saddle Ridge community offers a blend of comfort, style, and convenience, with homes designed to cater to a variety of lifestyles. The serene backdrop of greenspace and a pond, coupled with the proximity to walking trails, provides a peaceful retreat from the hustle and bustle of daily life. The homes feature a bright and open layout, creating a warm and inviting atmosphere. The main living area, with its spacious family room, dining space, and well-equipped kitchen, is ideal for gatherings and everyday living. The upper levels boast a primary bedroom with an en-suite bathroom and a large walk-in closet, along with additional bedrooms, a full bathroom, and a laundry room. The den is perfect for a home office, adding to the functionality of the space. The convenience of an attached heated garage with tandem parking is a welcome feature, especially during the colder months. This well-maintained community is also strategically located close to essential amenities, ensuring that everything you need is within reach.
| COMMUNITY | Saddle Ridge |
| PROPERTY TYPE | Row/Townhouse |
| BUILDING TYPE | Other |
| STYLE | 3 Storey |
| YEAR BUILT | 2021 |
| SQUARE FOOTAGE | 1,579 |
| BEDROOMS | 3 |
| BATHROOMS | 3.00 |
| BASEMENT | None |
| AMENITIES | |
| APPLIANCES | Dishwasher, Electric Stove, Microwave Hood Fan, Refrigerator, Washer/Dryer |
| COOLING | None |
| FIREPLACE | N/A |
| FLOORING | Carpet, Ceramic Tile, Laminate |
| HEATING | Forced Air |
| LAUNDRY | In Unit |
| LOT FEATURES | Backs on to Park/Green Space, Creek/River/Stream/Pond |
| PARKING | Double Garage Attached |
| RESTRICTIONS | None Known |
| ROOF | Asphalt Shingle |
| TITLE | Fee Simple |
| BROKER | PREP Realty |
| ROOMS | DIMENSIONS (m) | LEVEL |
|---|---|---|
| Foyer | 6`11" x 9`6" | Lower |
| Walk-In Closet | 6`9" x 9`10" | Main |
| 2pc Bathroom | 5`2" x 5`0" | Main |
| Dining Room | 13`8" x 7`6" | Main |
| Kitchen | 17`0" x 17`3" | Main |
| Living Room | 17`3" x 14`7" | Main |
| 3pc Ensuite bath | 8`5" x 7`8" | Upper |
| 4pc Bathroom | 8`5" x 4`11" | Upper |
| Bedroom | 8`5" x 11`7" | Upper |
| Bedroom | 8`6" x 12`4" | Upper |
| Bedroom - Primary | 11`10" x 10`6" | Upper |


