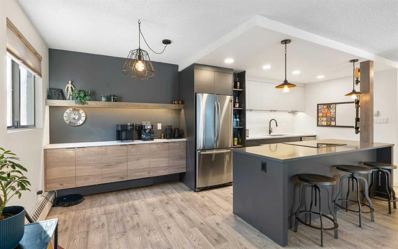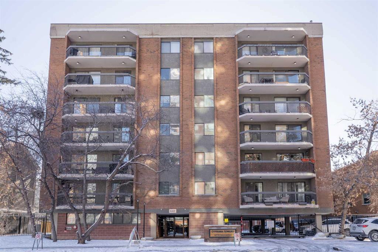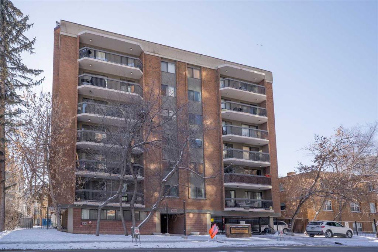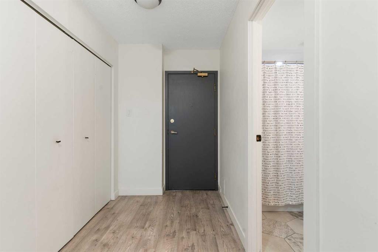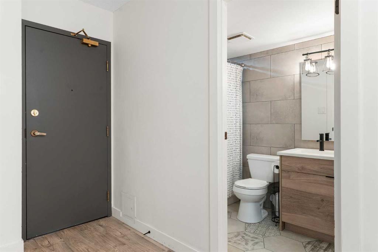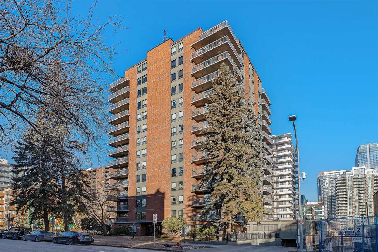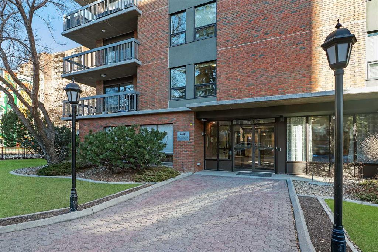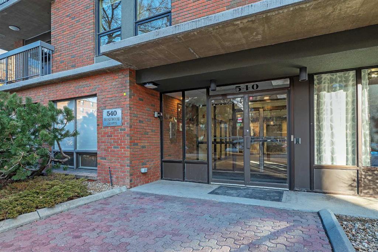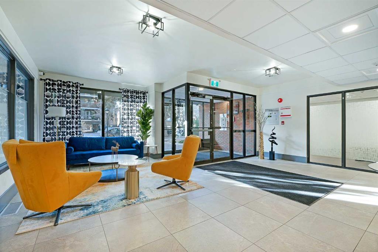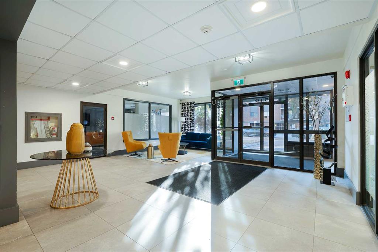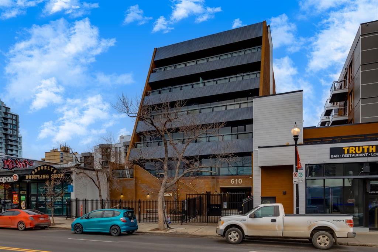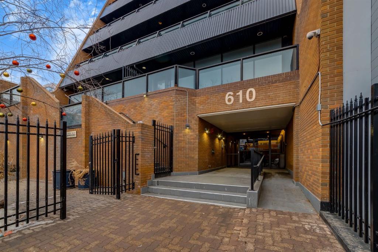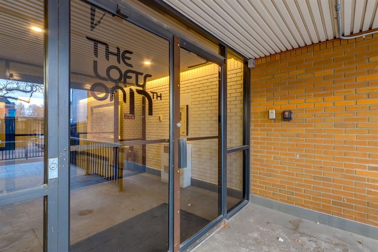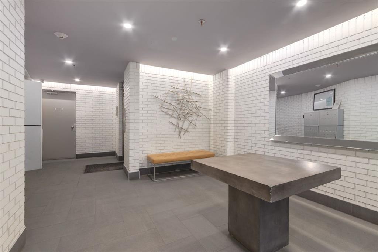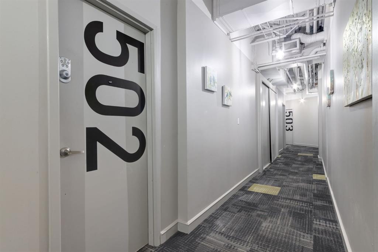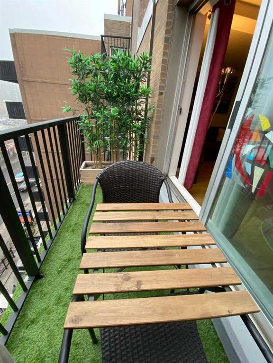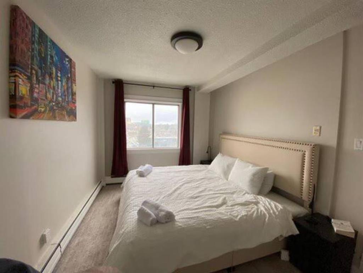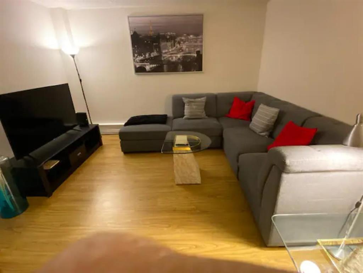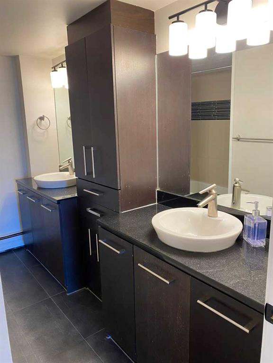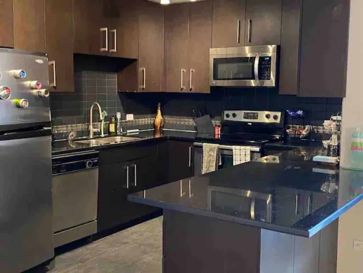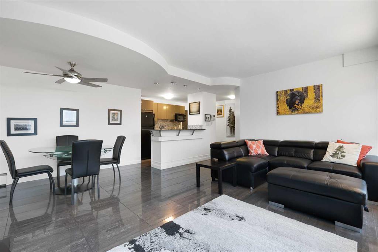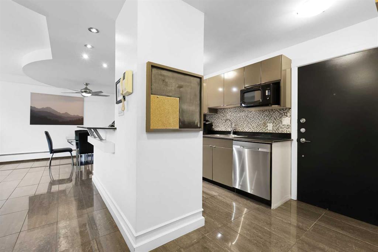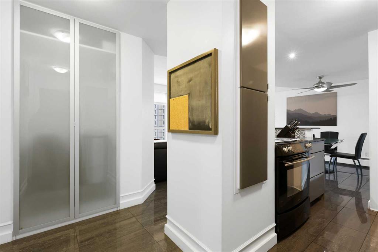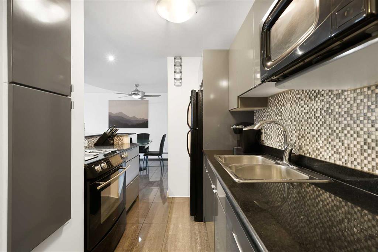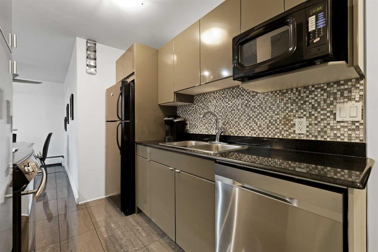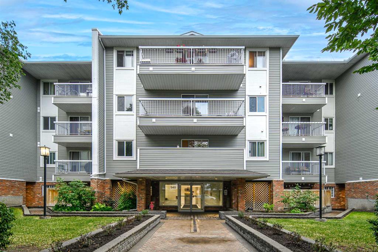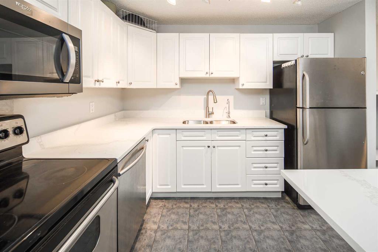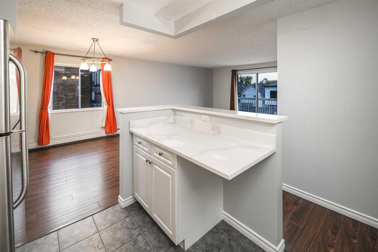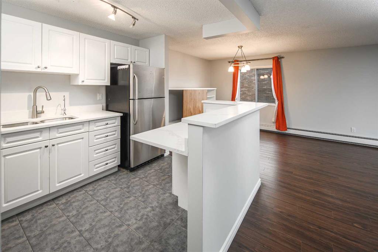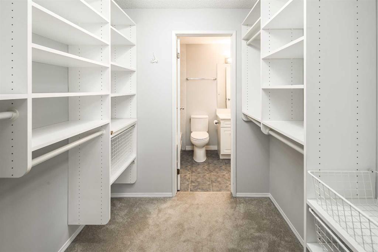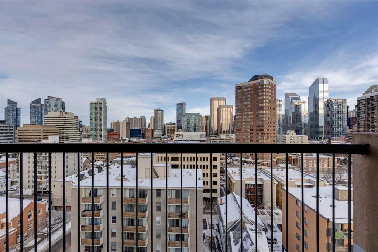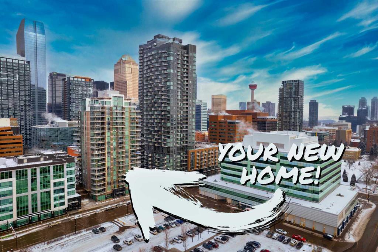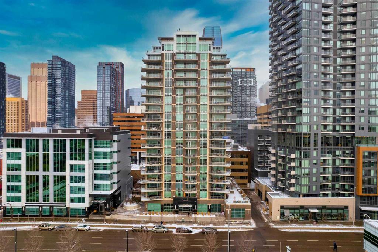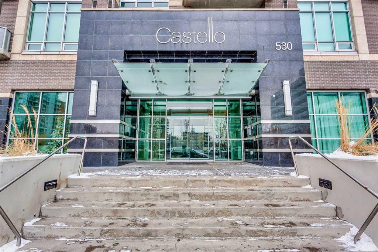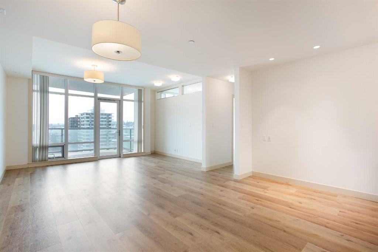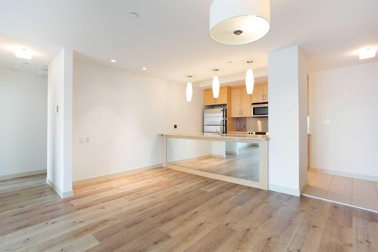505, 1414 5 Street SW
Calgary T2R0Y8
MLS® Number: A2192779
$ 360,000
2
BEDROOMS
1 + 0
BATHROOMS
852
SQUARE FEET
1981
YEAR BUILT
RENOVATIONS JUST COMPLETED and this home is GORGEOUS! QUALITY FINISHINGS AND DESIGNER STYLE AT AN AFFORDABLE PRICE! PETS WELCOME! Your friends and family will be impressed! This home has Calgary Tower and downtown views and underground heated secure parking!! This 2 bedroom and 1 bath unit with in-suite laundry includes a large balcony for entertaining. Leave your car at home! Walk everywhere! Beautiful open floorplan with space to spread out. This home features a designer kitchen that will thrill the chef in the family. Upgraded new Samsung stainless steel appliances (under warranty) and beautiful new quartz countertops. The kitchen also boasts a 6 foot island with flush eating bar for even more prep space and entertaining. Beautiful new luxury vinyl plank waterproof flooring, gorgeous dining room feature wall with built-in cabinets and display shelf finished off with beautiful designer wallpaper. The large primary bedroom features built-in cabinets and feature wall with even more display shelving. Relax in the fully upgraded bathroom with designer finishes, a large vanity and storage shelving. Brand new Bosch washer and dryer (under warranty) with butcher block countertop and shelving in your new storage room. New designer LED lighting throughout. New black out cellular blinds included. Onsite Fitness Room, Sauna, secure bike storage, party room and additional shared laundry. A very well maintained building in a fantastic location! A must see property! Book your appointment today!! No short term rentals
| COMMUNITY | Beltline |
| PROPERTY TYPE | Apartment |
| BUILDING TYPE | High Rise (5+ stories) |
| STYLE | Apartment |
| YEAR BUILT | 1981 |
| SQUARE FOOTAGE | 852 |
| BEDROOMS | 2 |
| BATHROOMS | 1.00 |
| BASEMENT | |
| AMENITIES | |
| APPLIANCES | Dishwasher, Dryer, Electric Range, Garage Control(s), Microwave Hood Fan, Refrigerator, Washer, Window Coverings |
| COOLING | None |
| FIREPLACE | N/A |
| FLOORING | Ceramic Tile, Vinyl |
| HEATING | Baseboard, Natural Gas |
| LAUNDRY | In Unit, Laundry Room |
| LOT FEATURES | Back Lane, Corner Lot, Front Yard, Landscaped, Level |
| PARKING | Assigned, Heated Garage, Parkade, Underground |
| RESTRICTIONS | Pet Restrictions or Board approval Required, Pets Allowed |
| ROOF | Tar/Gravel |
| TITLE | Fee Simple |
| BROKER | Real Estate Professionals Inc. |
| ROOMS | DIMENSIONS (m) | LEVEL |
|---|---|---|
| Living Room | 16`2" x 9`6" | Main |
| Kitchen | 11`8" x 8`0" | Main |
| Dining Room | 11`4" x 6`0" | Main |
| Bedroom - Primary | 12`6" x 12`5" | Main |
| Bedroom | 9`10" x 9`6" | Main |
| Foyer | 7`5" x 3`9" | Main |
| Laundry | 6`3" x 4`9" | Main |
| 4pc Bathroom | 10`11" x 4`11" | Main |
| Balcony | 10`11" x 6`0" | Main |




































