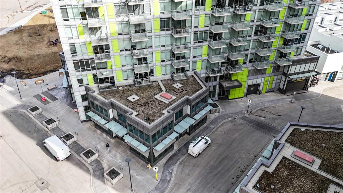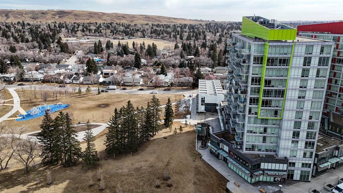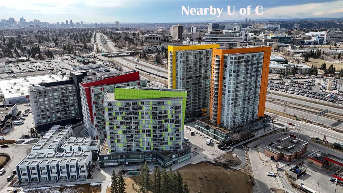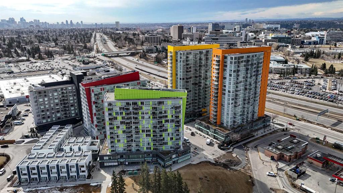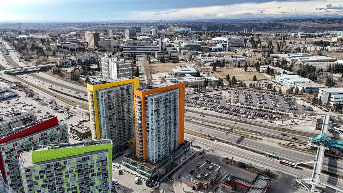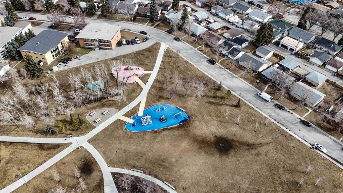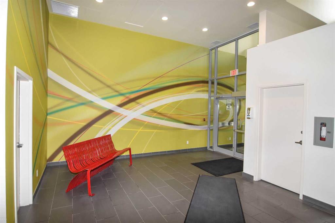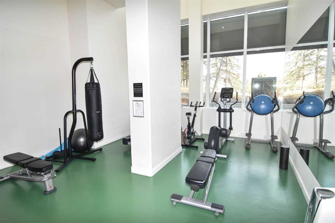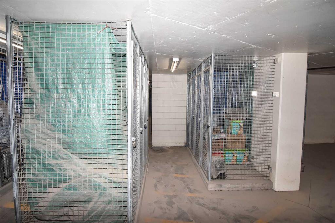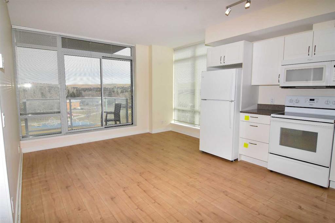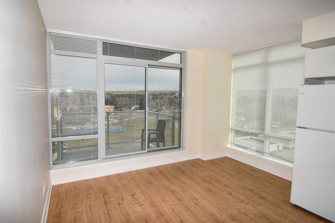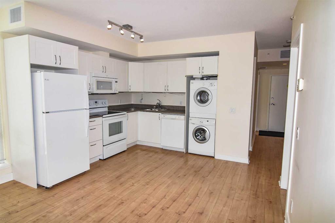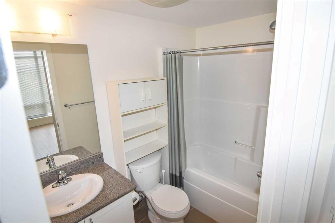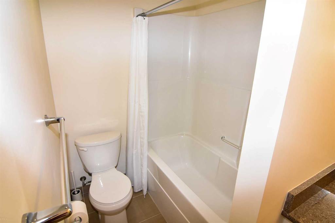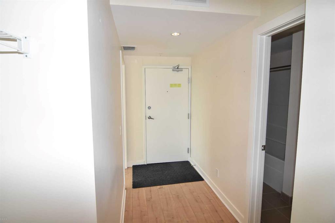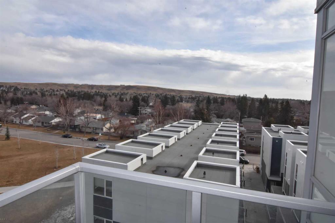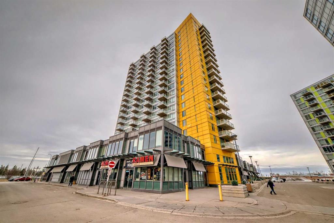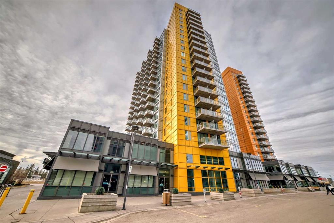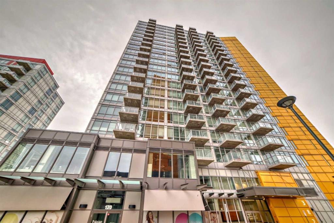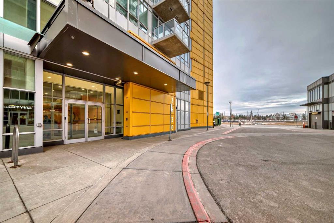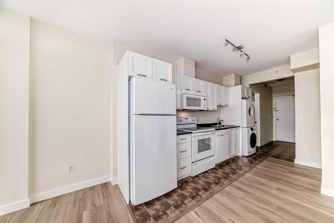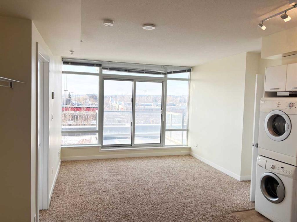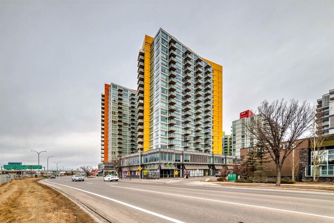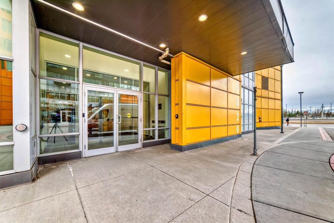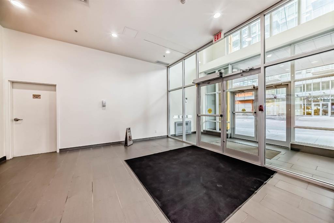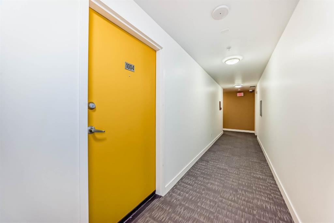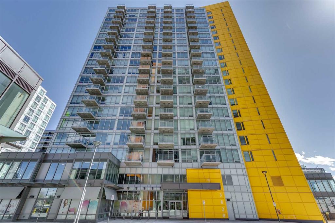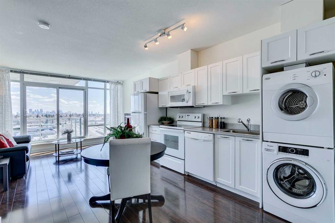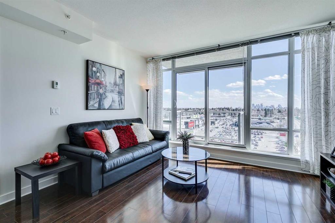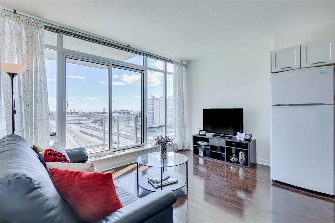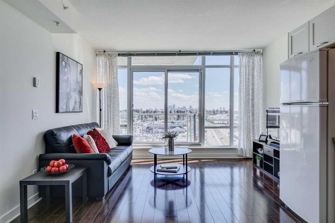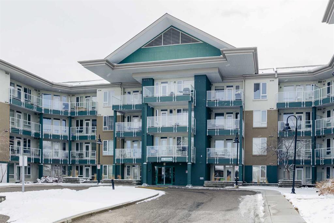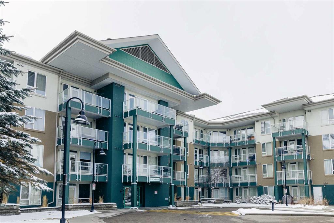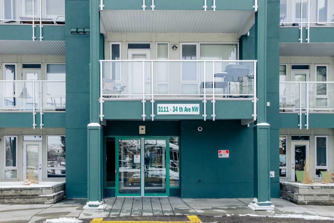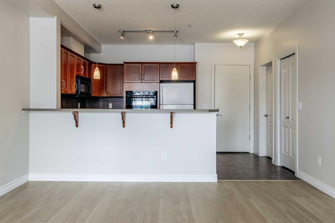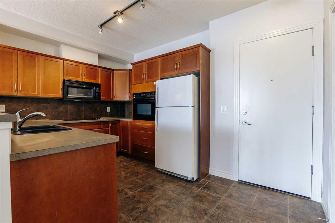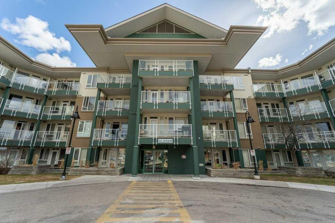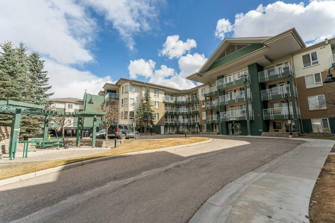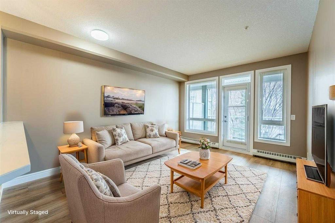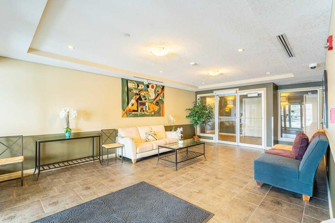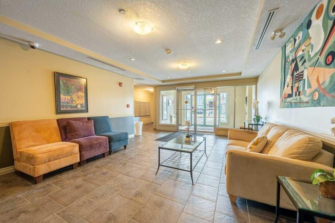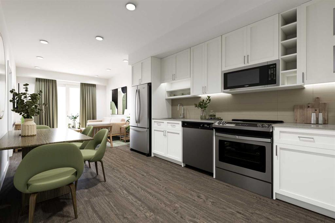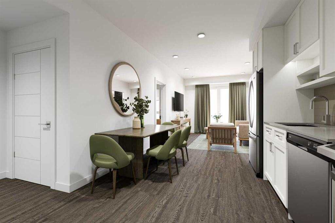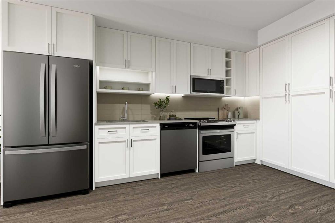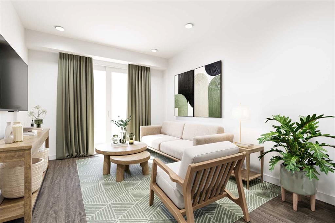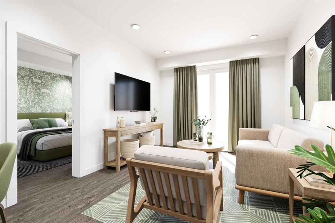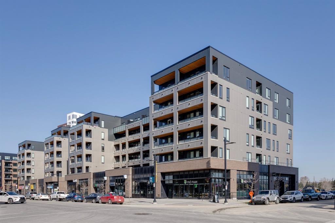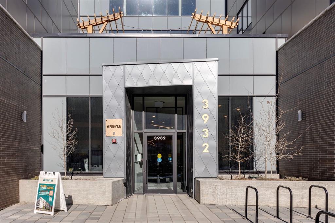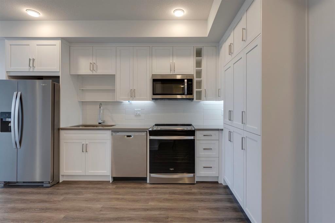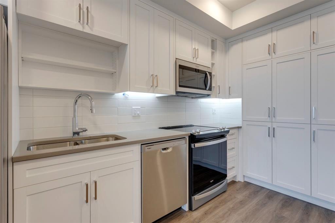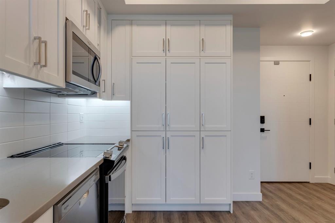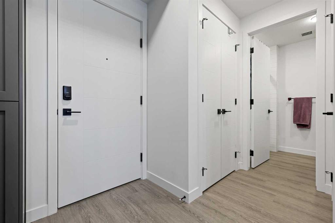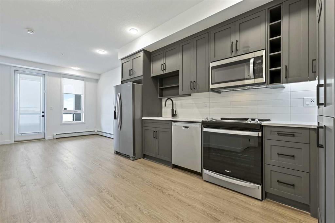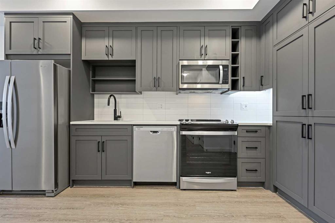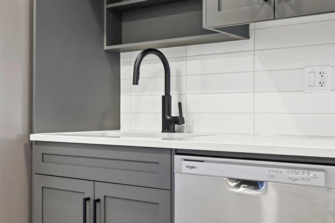508, 30 Brentwood Common NW
Calgary T2L 2L8
MLS® Number: A2209370
$ 379,900
2
BEDROOMS
2 + 0
BATHROOMS
632
SQUARE FEET
2015
YEAR BUILT
First time offered since new! Owner occupied corner unit on the 5th floor facing southwest with a great view overlooking the park. This sought after open floorplan corner unit gives extra windows and lots of natural light through high floor to ceiling windows. Well laid out two bedroom 2 bath floorplan provides convenience and privacy, ideal for roommates. All appliances including washer and dryer plus all window coverings. Indoor titled parking and visitor parking plus secure storage unit. This is a very secure complex with elevator fob lockout system. Located in the Northwest community of Brentwood, walking distance to the University of Calgary and the LRT train station right beside the buildings takes you right downtown in minutes. Walk to the Brentwood Village Mall for all your shopping needs. Coop, banks, restaurants , pubs, London Drugs, McMahon football stadium, hospitals, SAIT and more. Free gym access, indoor bike storage, and Telus fibre optic wired throughout the building. Vacant now for easy viewing and quick possession. Great Corner Unit! Great Location! Call your favorite Realtor to view.
| COMMUNITY | Brentwood |
| PROPERTY TYPE | Apartment |
| BUILDING TYPE | High Rise (5+ stories) |
| STYLE | Single Level Unit |
| YEAR BUILT | 2015 |
| SQUARE FOOTAGE | 632 |
| BEDROOMS | 2 |
| BATHROOMS | 2.00 |
| BASEMENT | |
| AMENITIES | |
| APPLIANCES | Central Air Conditioner, Dishwasher, Electric Stove, Garage Control(s), Microwave Hood Fan, Refrigerator, Washer/Dryer Stacked, Window Coverings |
| COOLING | Full |
| FIREPLACE | N/A |
| FLOORING | Laminate |
| HEATING | Fan Coil, Natural Gas |
| LAUNDRY | In Unit |
| LOT FEATURES | |
| PARKING | Parkade, Underground |
| RESTRICTIONS | Pets Not Allowed |
| ROOF | |
| TITLE | Leasehold |
| BROKER | RE/MAX Real Estate (Central) |
| ROOMS | DIMENSIONS (m) | LEVEL |
|---|---|---|
| Living Room | 12`7" x 7`3" | Main |
| Kitchen | 10`8" x 10`5" | Main |
| Laundry | 3`3" x 3`3" | Main |
| Bedroom - Primary | 10`7" x 9`6" | Main |
| Bedroom | 10`4" x 9`6" | Main |
| 4pc Bathroom | 9`1" x 4`11" | Main |
| 4pc Ensuite bath | 8`0" x 4`11" | Main |


