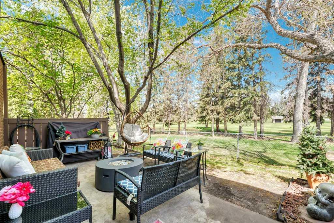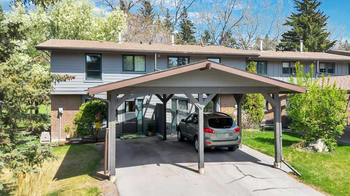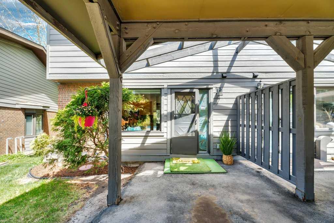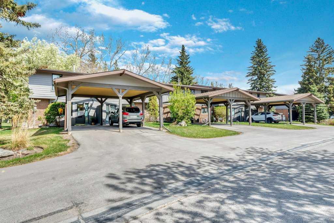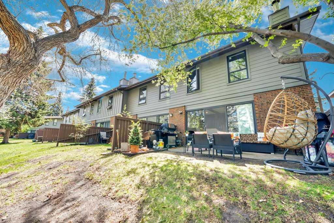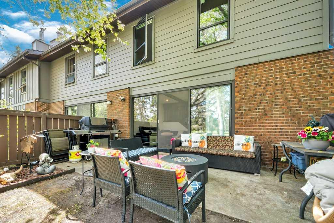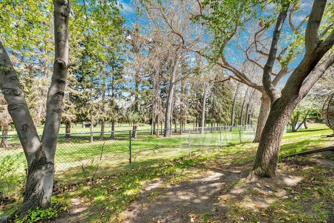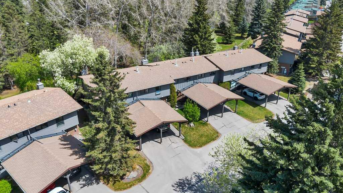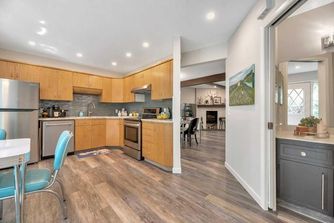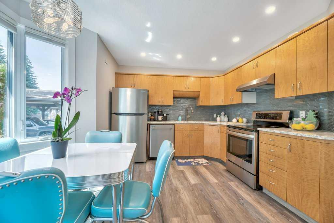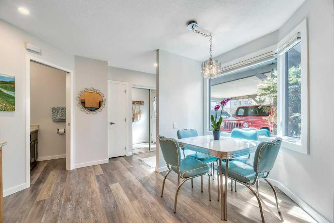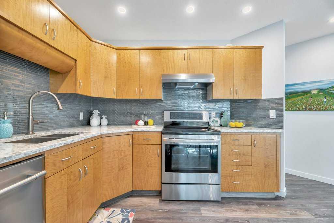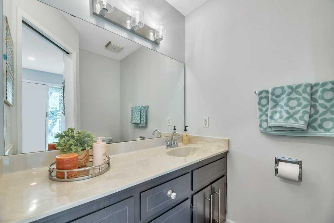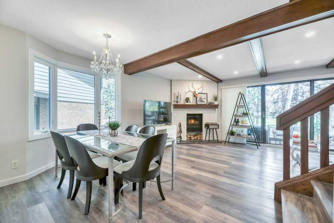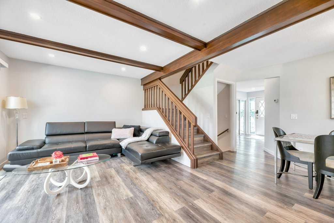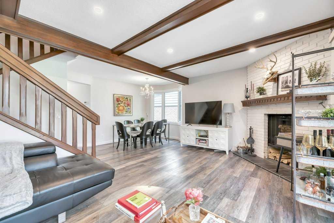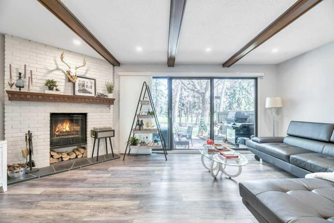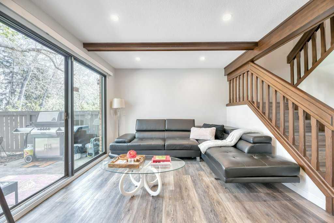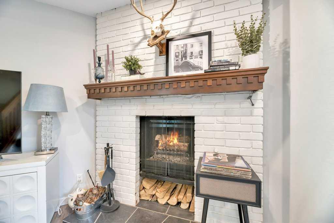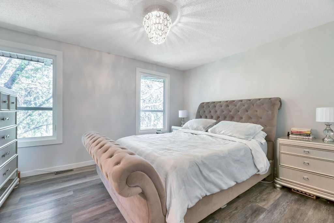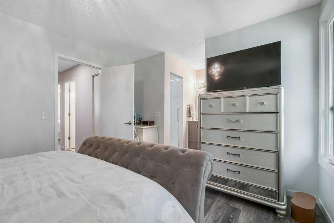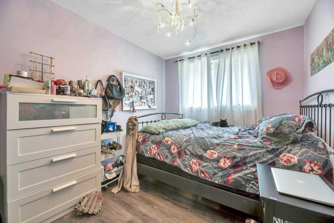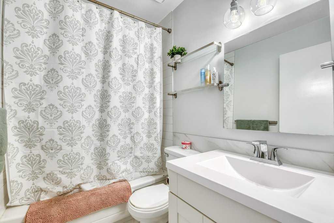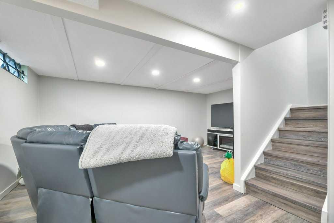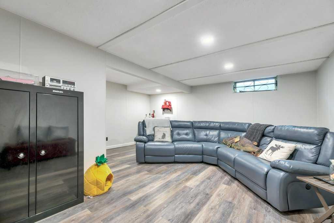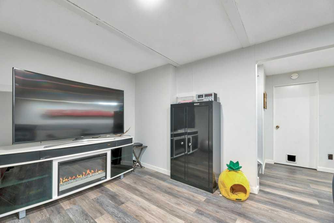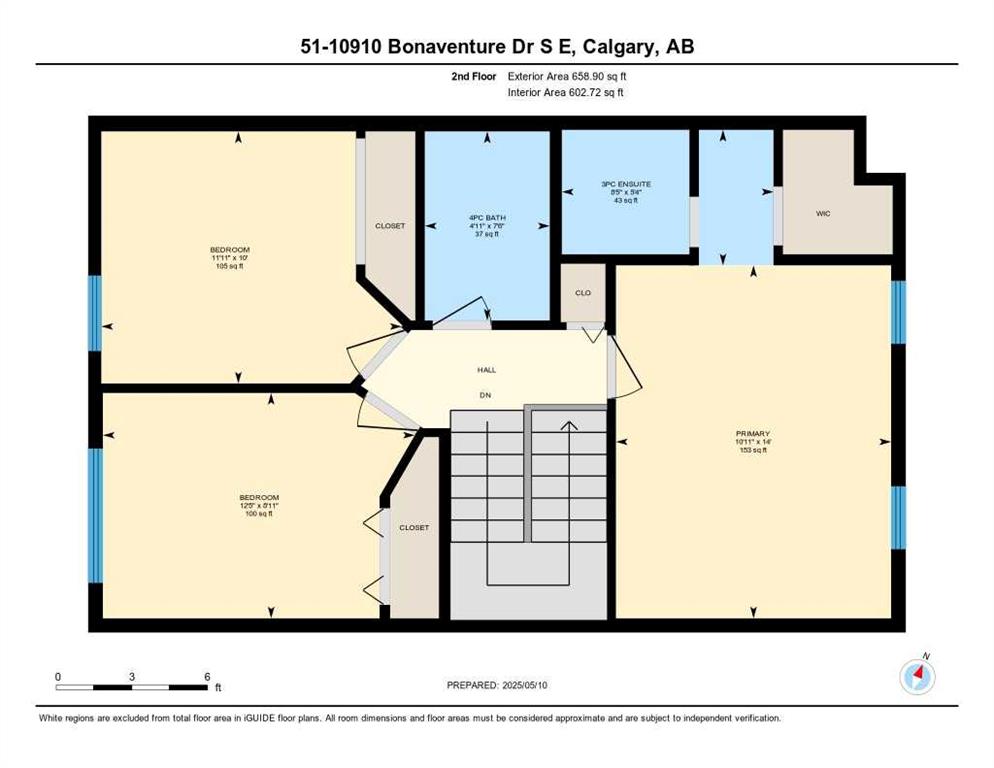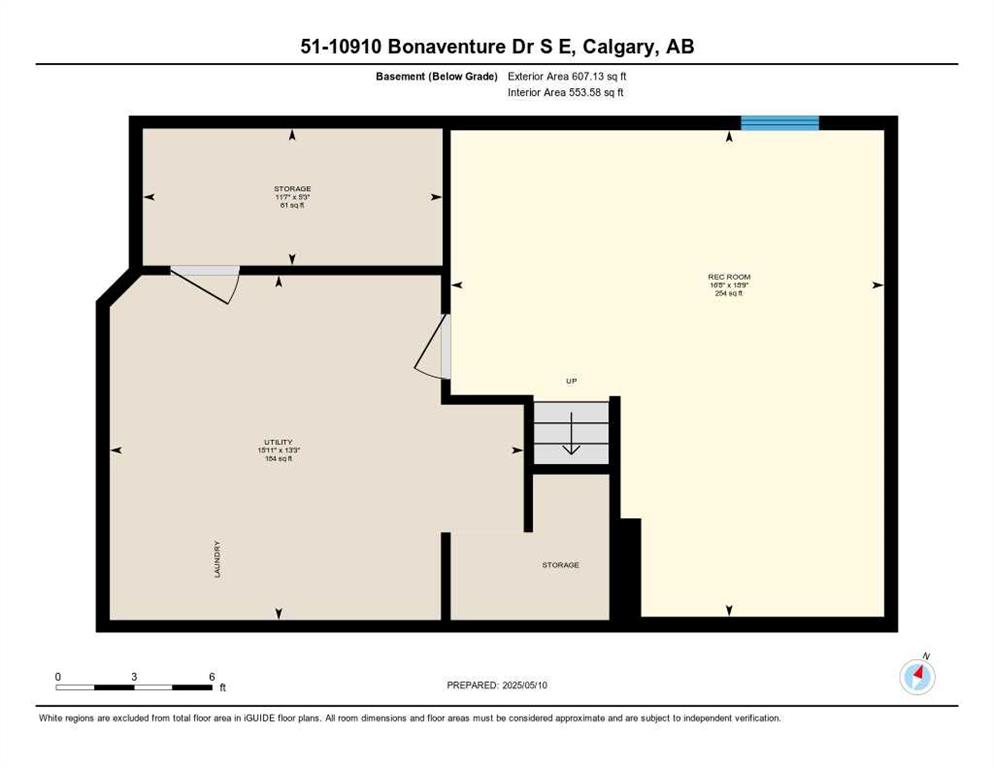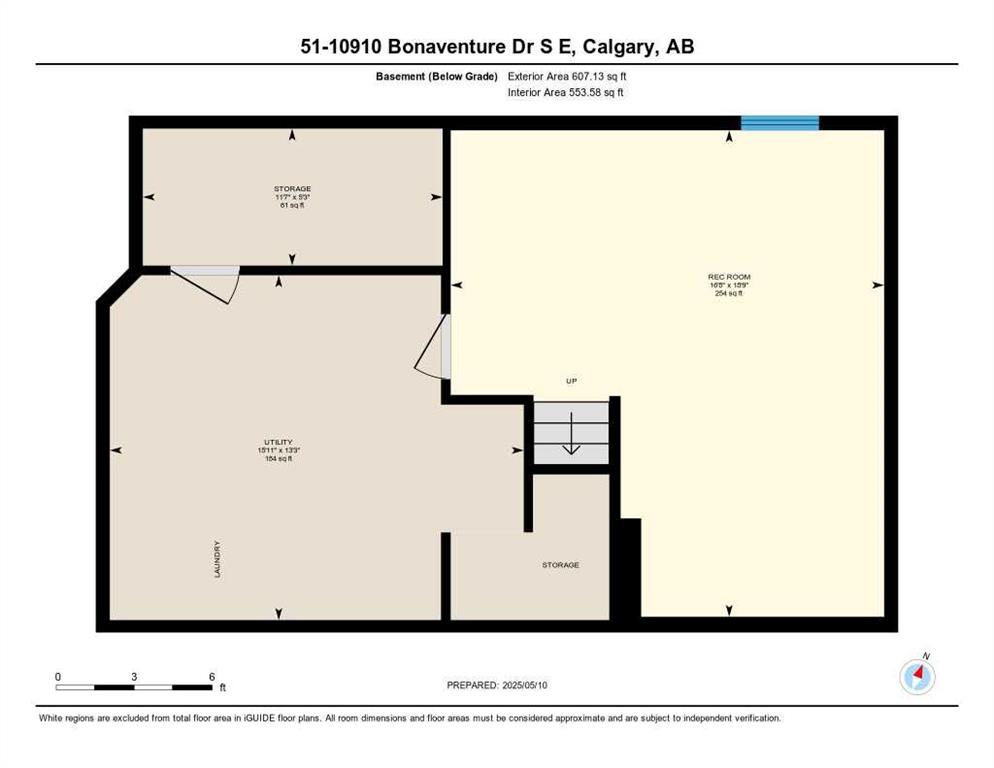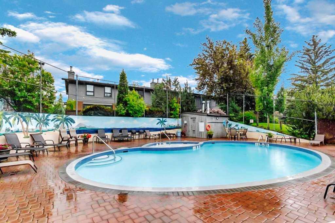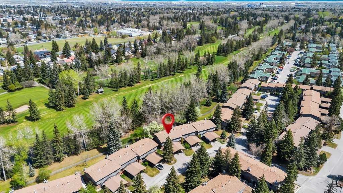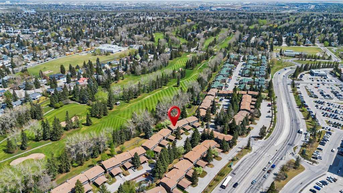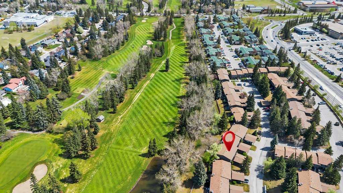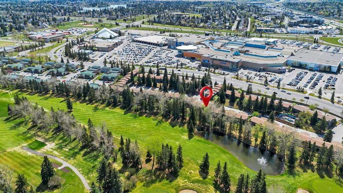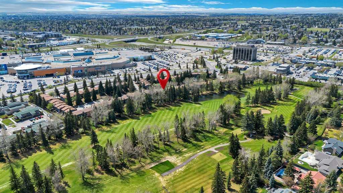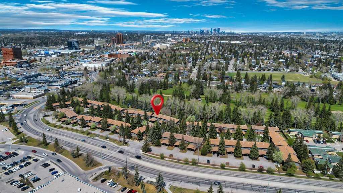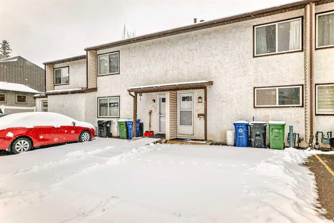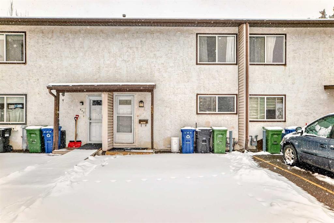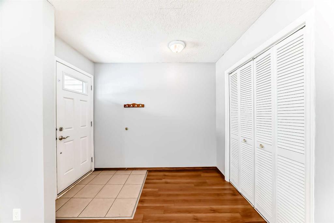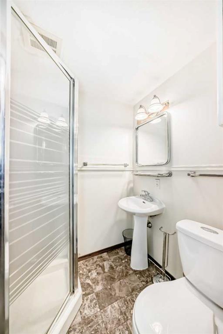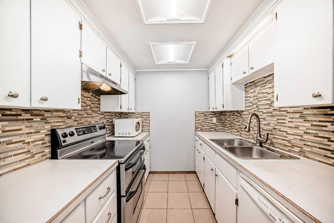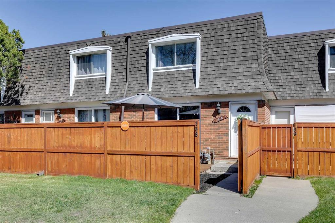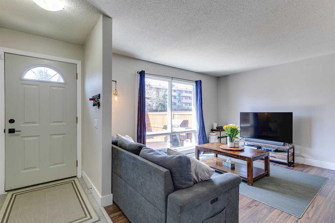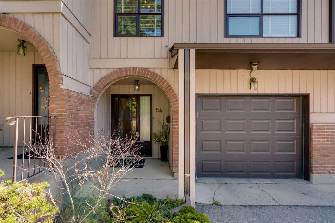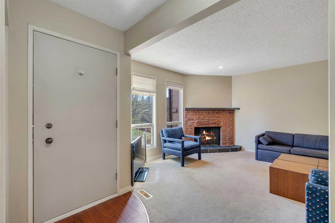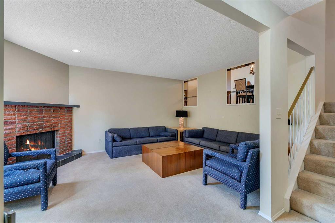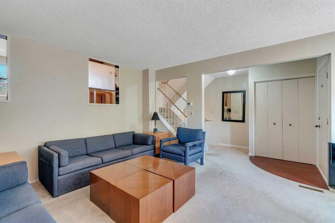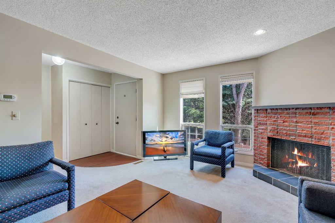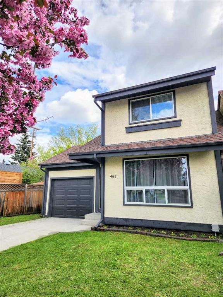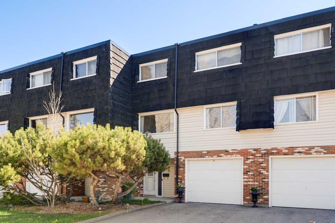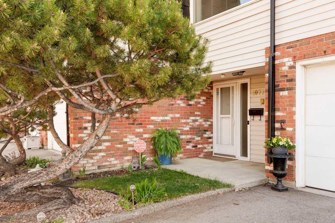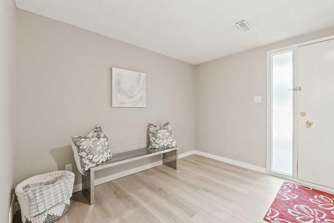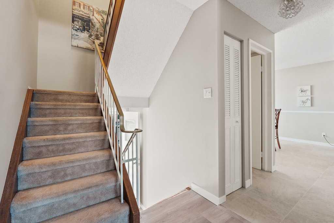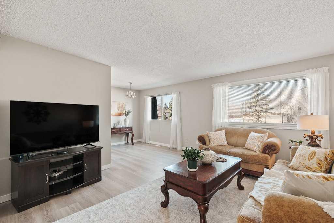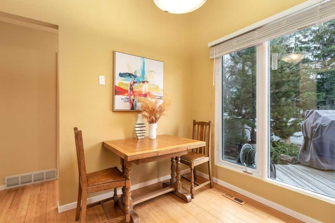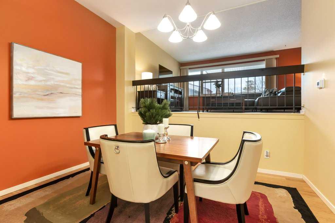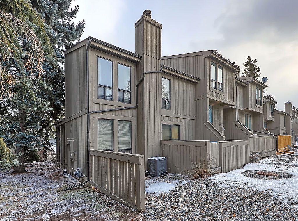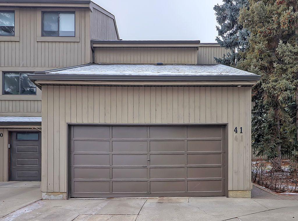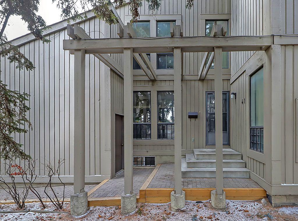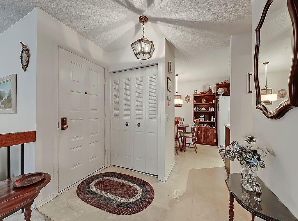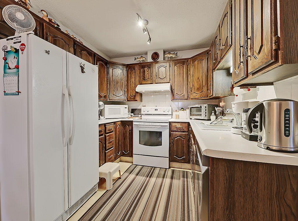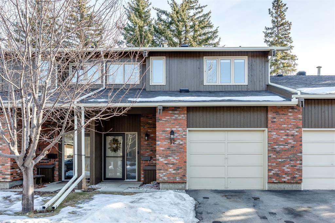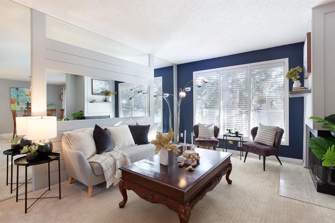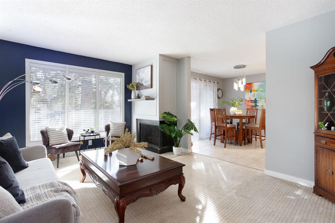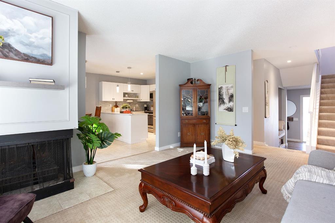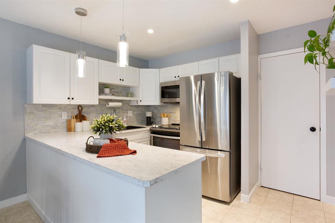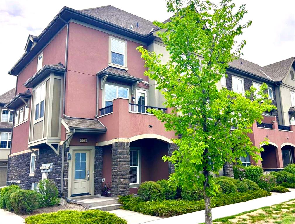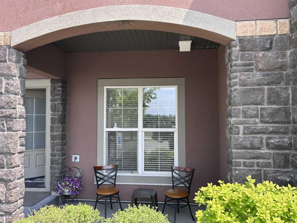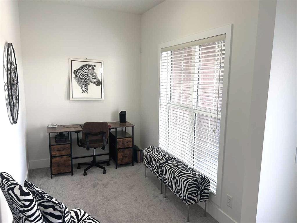51, 10910 Bonaventure Drive SE
Calgary T2J 4Y9
MLS® Number: A2219963
$ 495,000
3
BEDROOMS
2 + 1
BATHROOMS
1,312
SQUARE FEET
1975
YEAR BUILT
Welcome home! Discover the rare privilege of golf course living in this elegantly renovated 2-storey end unit townhouse, perfectly situated along the fairways of Willow Park Golf Course. Here, your backyard unfolds into serene greenery, where mornings begin with birdsong and evenings are best savoured on your private patio — complete with a gas line for effortless BBQs or a cozy fire table. Step inside to a thoughtfully updated interior, freshly painted throughout and illuminated by natural light streaming through new windows. The bright, inviting kitchen showcases a charming bay window with space for casual dining, sleek quartz countertops, and stainless steel appliances. The adjoining dining area, graced with its own bay window, is an ideal setting for entertaining — seamlessly connected to the spacious living room anchored by a classic wood-burning fireplace. Stylish and durable vinyl plank flooring flows throughout the home, complemented by a spacious 2-piece powder room on the main level. Upstairs, three generous bedrooms offer restful retreats. The primary suite overlooks the tranquil backyard and features a walk-in closet and a private 3-piece ensuite. A well-appointed 4-piece bathroom serves the additional bedrooms with ease. The fully finished lower level offers a versatile media or family room — perfect for movie nights, a home office, or a fitness space. Enjoy the convenience of a tandem carport accommodating two vehicles. The complex is complete with a seasonal outdoor pool and hot tub for residents. This coveted location places you just a short stroll from South Centre Mall, Trico Centre, Willow Park Village, and the LRT — offering a perfect balance of nature and urban amenities. Well run complex. Water included in the condo fess. New hot water tank in 2024. A truly special home where timeless elegance meets modern comfort, all backing the beauty of Willow Park Golf Course.
| COMMUNITY | Willow Park |
| PROPERTY TYPE | Row/Townhouse |
| BUILDING TYPE | Five Plus |
| STYLE | 2 Storey |
| YEAR BUILT | 1975 |
| SQUARE FOOTAGE | 1,312 |
| BEDROOMS | 3 |
| BATHROOMS | 3.00 |
| BASEMENT | Finished, Full |
| AMENITIES | |
| APPLIANCES | Dishwasher, Dryer, Electric Stove, Garburator, Range Hood, Refrigerator, Washer |
| COOLING | Central Air |
| FIREPLACE | Wood Burning |
| FLOORING | Tile, Vinyl Plank |
| HEATING | Forced Air |
| LAUNDRY | Lower Level |
| LOT FEATURES | Backs on to Park/Green Space, Front Yard, Landscaped, Lawn |
| PARKING | Carport |
| RESTRICTIONS | Pet Restrictions or Board approval Required, See Remarks |
| ROOF | Asphalt Shingle |
| TITLE | Fee Simple |
| BROKER | RE/MAX Key |
| ROOMS | DIMENSIONS (m) | LEVEL |
|---|---|---|
| Game Room | 18`9" x 16`8" | Lower |
| 2pc Bathroom | 5`1" x 6`2" | Main |
| Dining Room | 12`10" x 7`8" | Main |
| Kitchen | 12`0" x 12`2" | Main |
| Living Room | 19`3" x 11`0" | Main |
| 3pc Ensuite bath | 5`4" x 8`5" | Upper |
| 4pc Bathroom | 7`6" x 4`11" | Upper |
| Bedroom | 8`11" x 12`5" | Upper |
| Bedroom | 10`0" x 11`11" | Upper |
| Bedroom - Primary | 14`0" x 10`11" | Upper |

