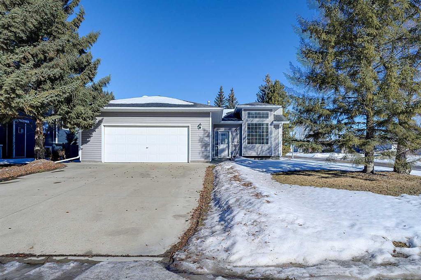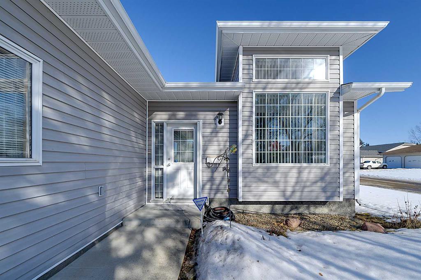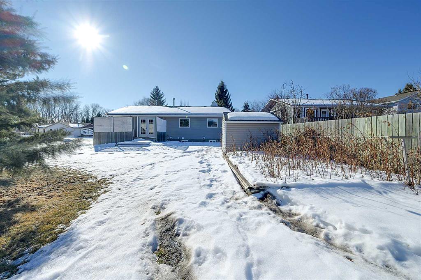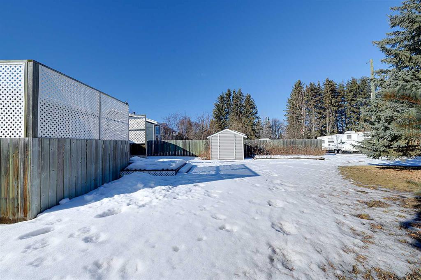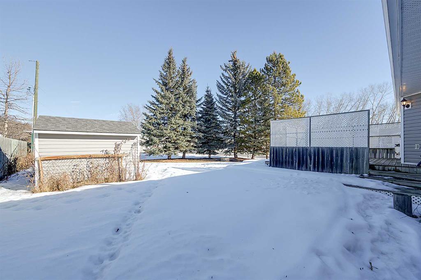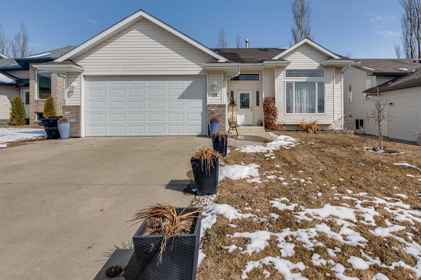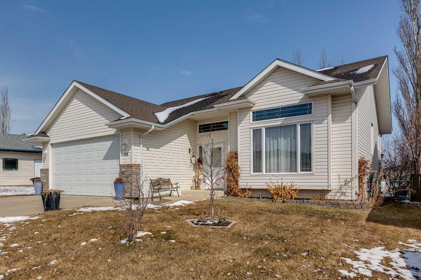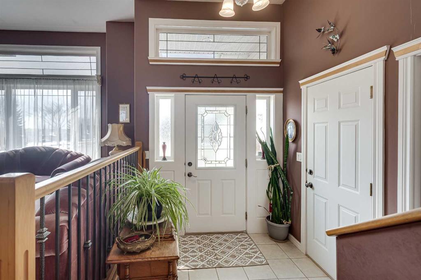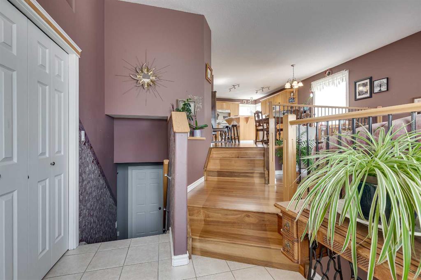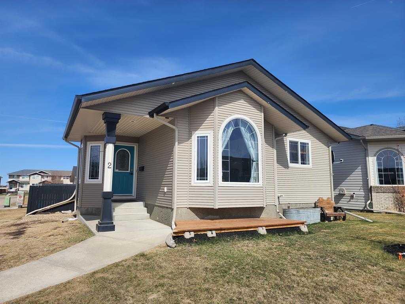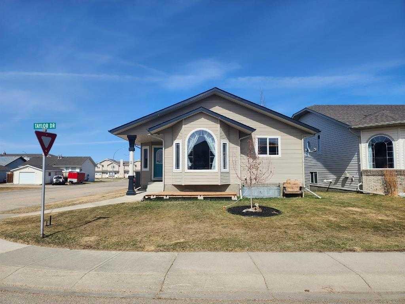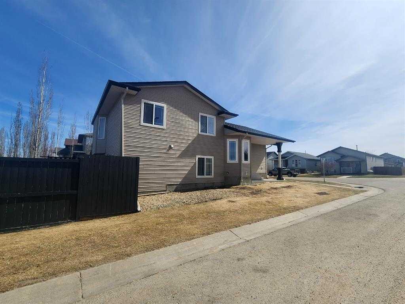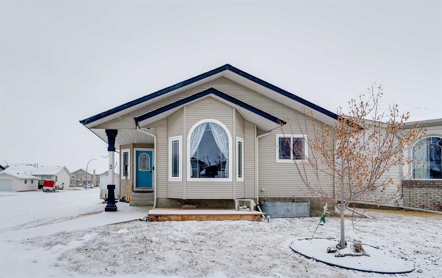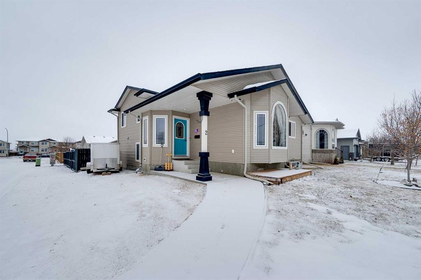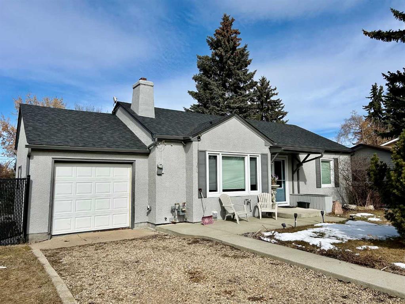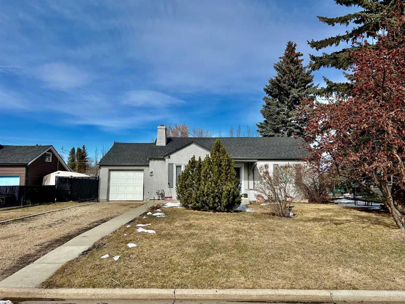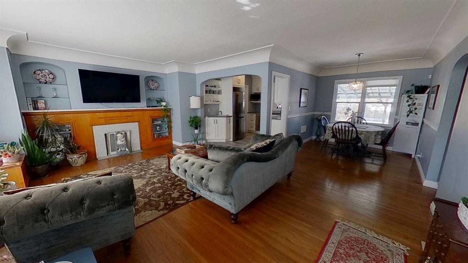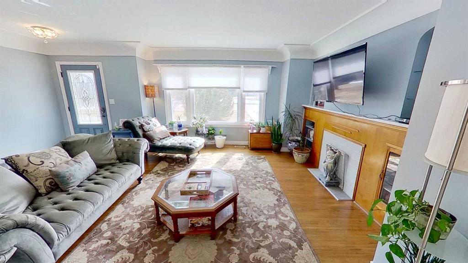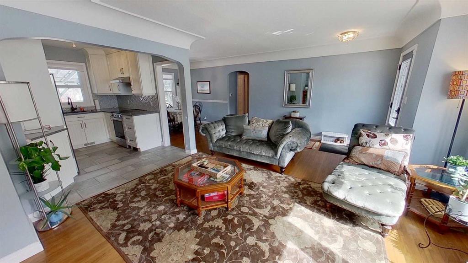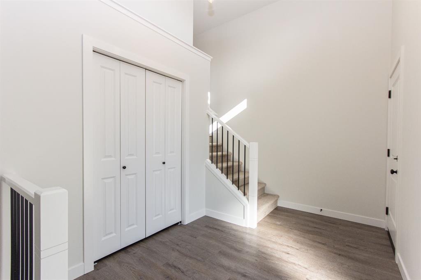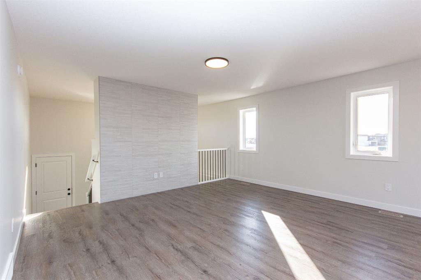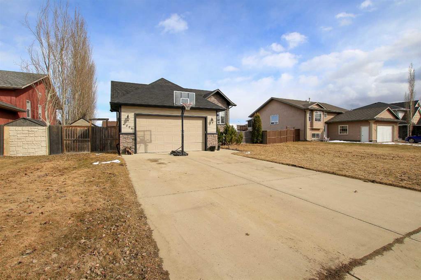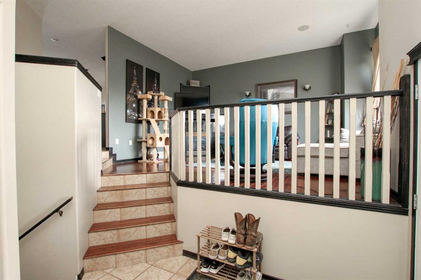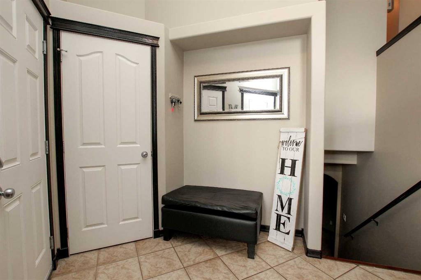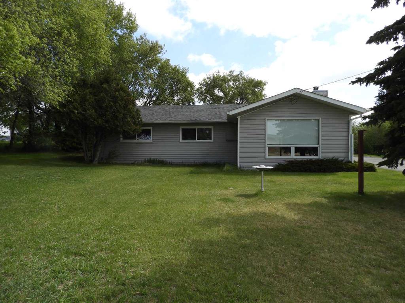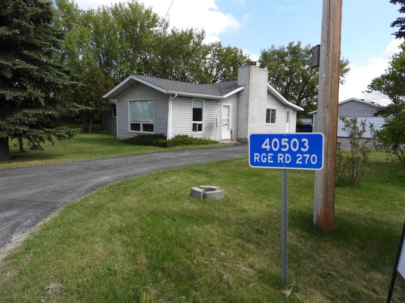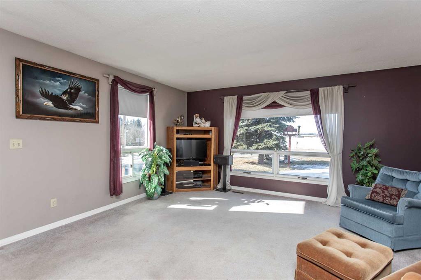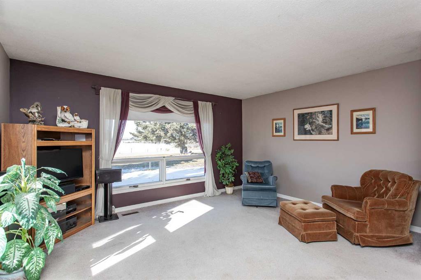51 Heritage Drive
Lacombe T4L 1N8
MLS® Number: A2211379
$ 459,900
4
BEDROOMS
2 + 0
BATHROOMS
1981
YEAR BUILT
Welcome to this beautifully updated, fully finished bi-level home, situated on a quiet street. The main floor is entirely carpet-free and features a spacious living room, a well-appointed kitchen with plenty of cabinetry, generous counter space, black appliances, and direct access to a massive, covered deck, perfect for year-round entertaining and complete with additional storage underneath. The main level also hosts a generously sized primary bedroom, along with two additional bedrooms that share a bright and functional 4-piece bathroom. The fully developed lower level boasts a large family room, a designated cold/storage room, a spacious laundry area with built-in cabinets, a 3-piece bathroom with additional storage, and a large fourth bedroom featuring dual closets ideal for guests, teens, or a home office. Outdoor living truly shines on this property. Enjoy a massive yard with a driveway that runs the full length of the property, a heated double detached garage, and an additional single detached garage offering ample space for all your vehicles, toys, and multiple travel trailers. The yard offers mature fruit trees, raspberry bushes, a vibrant garden area and a fully fenced pet-friendly area located just off the deck. Additional upgrades include newer shingles and siding, with extra boxes of siding included for future use, and Central AC. This move-in-ready home offers everything a growing family or outdoor enthusiast could need, don’t miss the chance to make it yours!
| COMMUNITY | Heritage Park |
| PROPERTY TYPE | Detached |
| BUILDING TYPE | House |
| STYLE | Bi-Level |
| YEAR BUILT | 1981 |
| SQUARE FOOTAGE | 1,060 |
| BEDROOMS | 4 |
| BATHROOMS | 2.00 |
| BASEMENT | Finished, Full |
| AMENITIES | |
| APPLIANCES | Central Air Conditioner, Dishwasher, Microwave Hood Fan, Refrigerator, Stove(s), Washer/Dryer, Window Coverings |
| COOLING | Central Air |
| FIREPLACE | N/A |
| FLOORING | Carpet, Laminate, Linoleum |
| HEATING | Forced Air |
| LAUNDRY | Laundry Room, Lower Level |
| LOT FEATURES | Garden, Landscaped |
| PARKING | Additional Parking, Double Garage Detached, Front Drive, Gravel Driveway, Heated Garage, Off Street, Single Garage Detached |
| RESTRICTIONS | None Known |
| ROOF | Asphalt Shingle |
| TITLE | Fee Simple |
| BROKER | RE/MAX real estate central alberta |
| ROOMS | DIMENSIONS (m) | LEVEL |
|---|---|---|
| Game Room | 18`2" x 13`0" | Basement |
| Laundry | 10`11" x 10`2" | Basement |
| 3pc Bathroom | 7`9" x 8`8" | Basement |
| Bedroom | 11`5" x 17`9" | Basement |
| Furnace/Utility Room | 10`11" x 11`8" | Basement |
| Living Room | 15`1" x 13`8" | Main |
| Dining Room | 10`4" x 9`6" | Main |
| Kitchen | 10`0" x 10`9" | Main |
| 4pc Bathroom | 10`1" x 5`1" | Main |
| Bedroom | 11`8" x 9`0" | Main |
| Bedroom | 11`8" x 9`1" | Main |
| Bedroom - Primary | 10`1" x 13`0" | Main |


















































