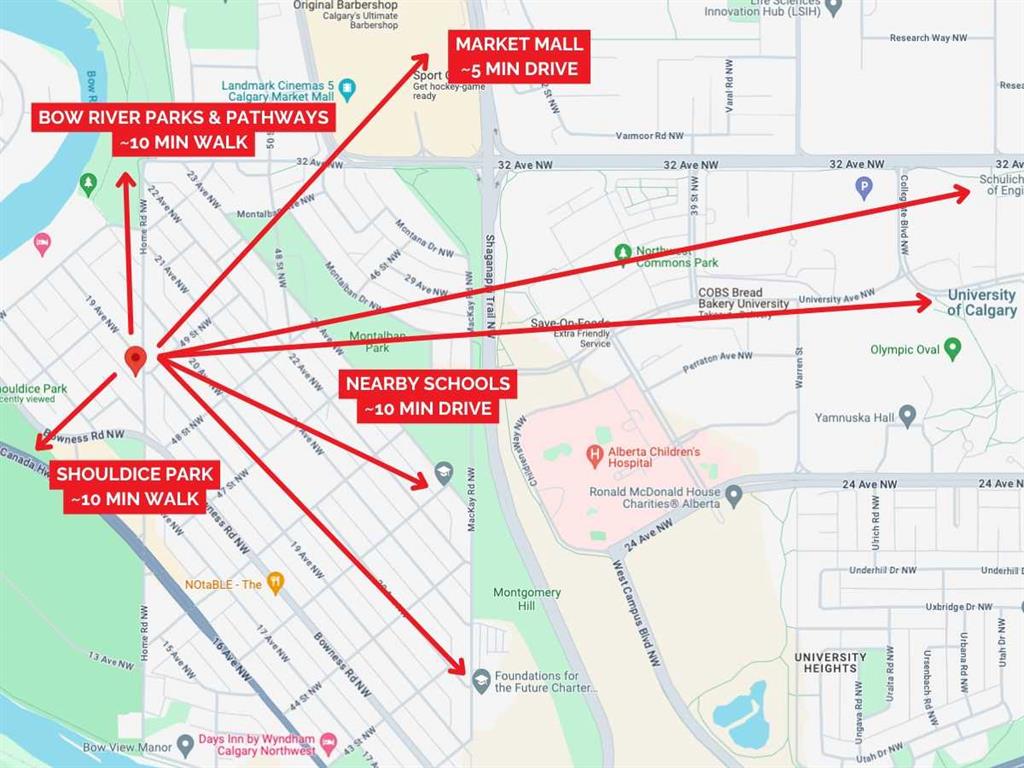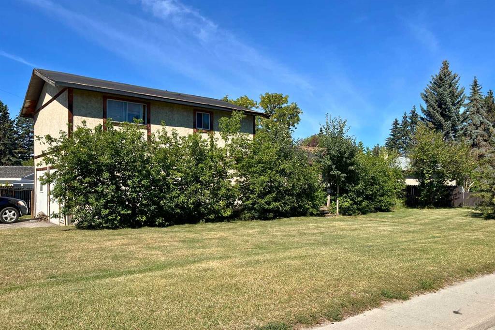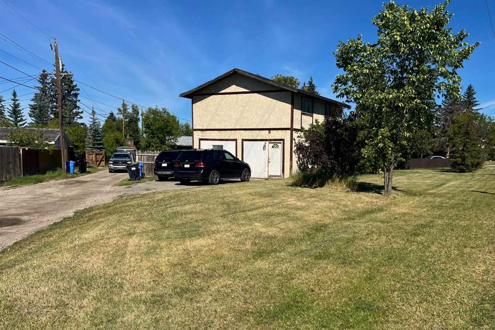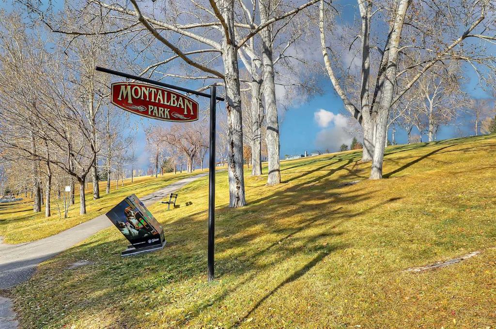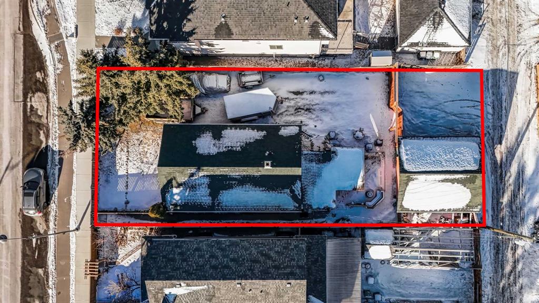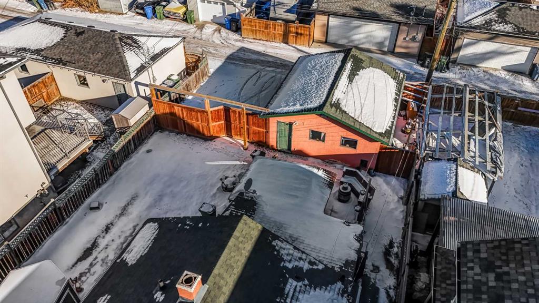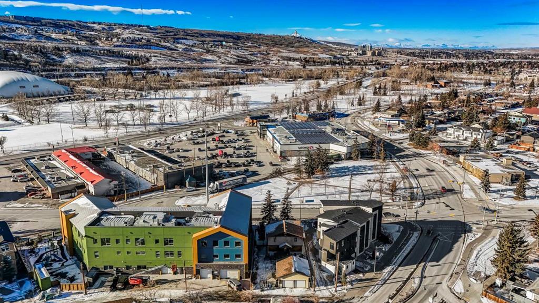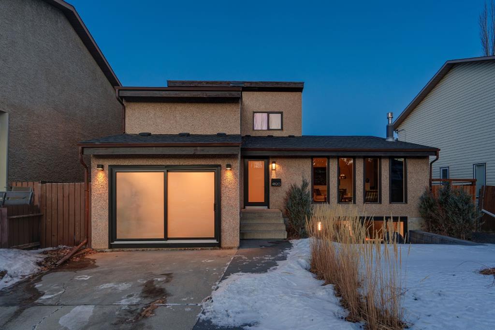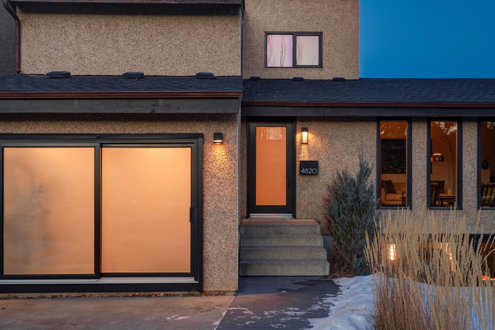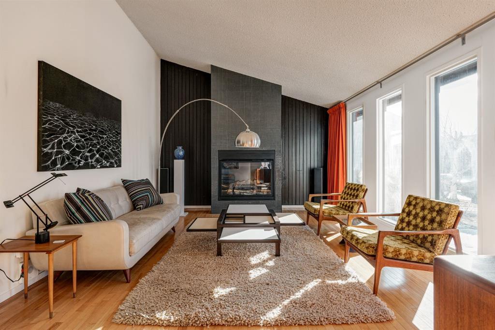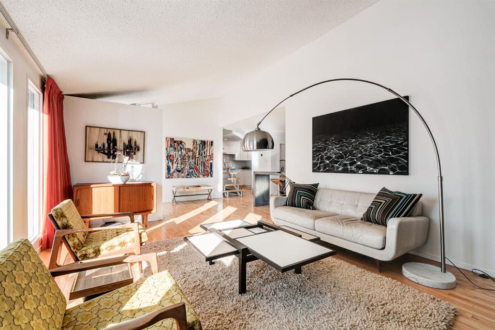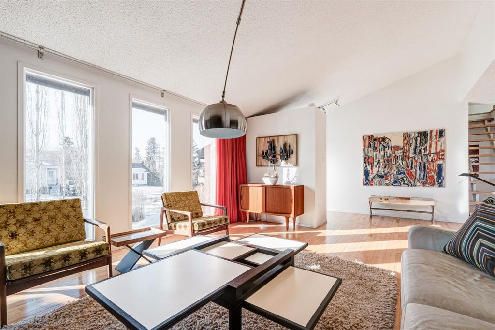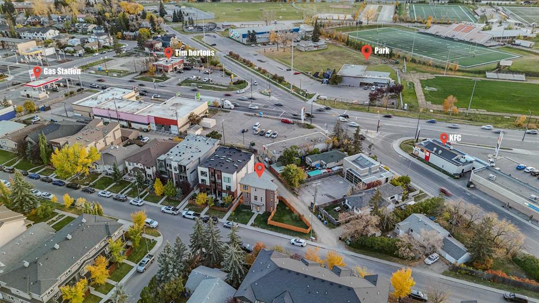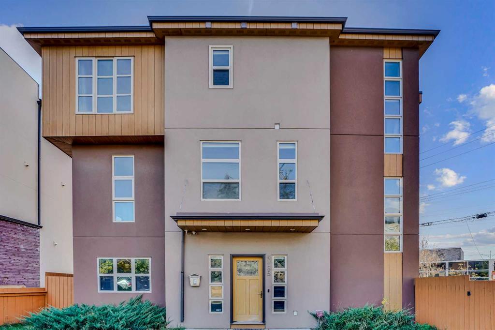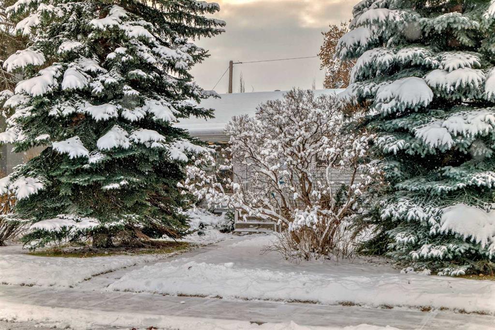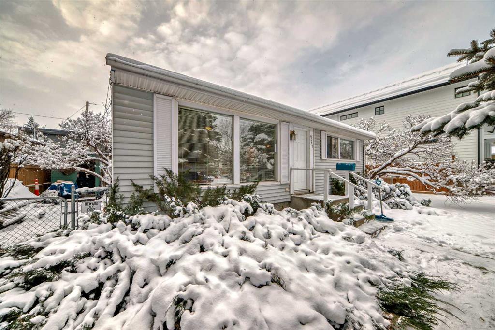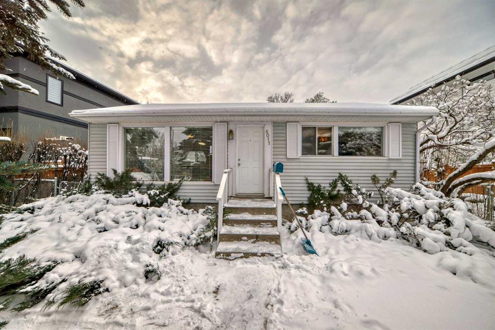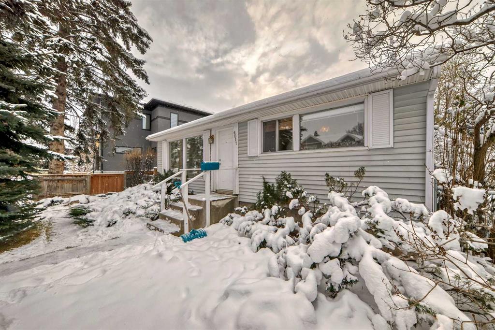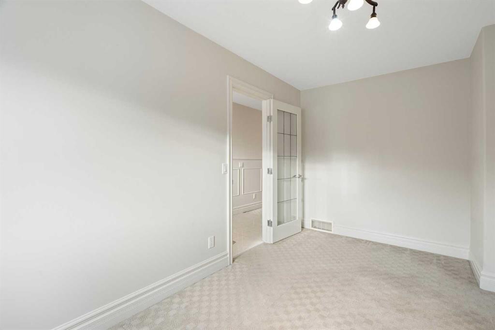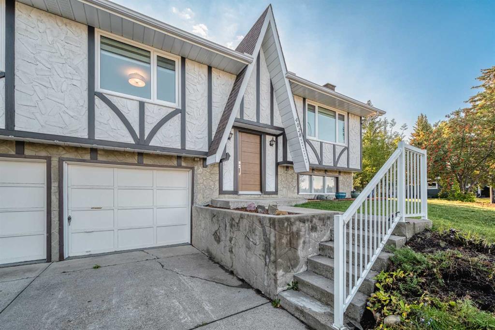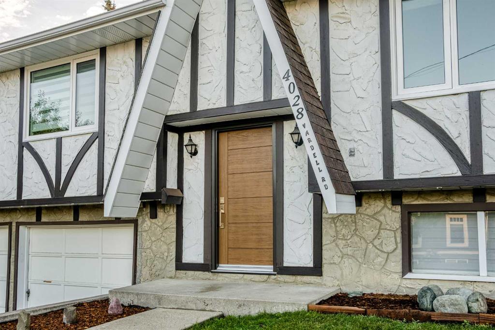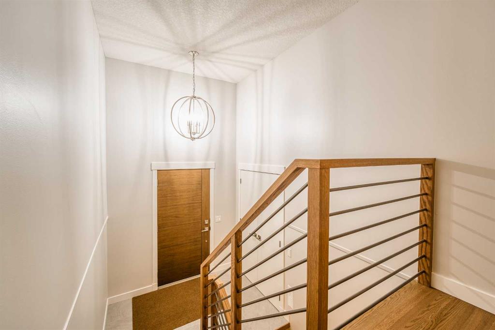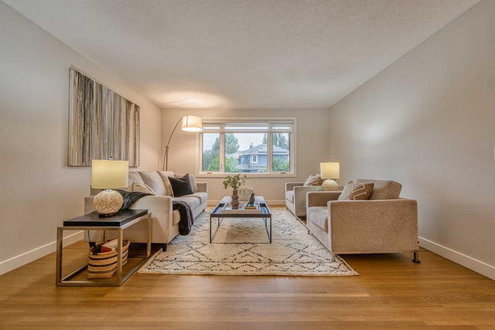5108 18 Avenue NW
Calgary T3B 0R2
MLS® Number: A2193503
$ 845,000
3
BEDROOMS
2 + 0
BATHROOMS
1,062
SQUARE FEET
1952
YEAR BUILT
Beautifully Renovated Bungalow on a Huge 60' x 120' Park-Like Lot! Step into this stunningly updated bungalow and experience modern living in a serene setting! Situated on a large lot, this home offers over 1,050 sq. ft. of main floor, thoughtfully designed living space. With an additional 775 sq ft of updated basement development. The house was renovated to the studs including new windows doors, including new electrical and plumbing. The exterior of the home was update with exterior insulation and finish system (EIFS). Inside, you’ll find an open-concept kitchen and living area, complete with a gas fireplace, ample room for a dining table, and abundant cabinetry. The kitchen boasts quartz countertops, a stylish backsplash, and upgraded appliances—perfect for cooking and entertaining! Originally a three-bedroom layout, the main floor has been beautifully reconfigured into two spacious bedrooms, including a luxurious primary suite with a walk-in closet and convenient upper floor laundry. Venture downstairs to discover a separate entrance leading to a fully developed basement, featuring one bedroom, a full bathroom, laundry, and an abundance of storage. With minimal effort, (rough ins included) this space could easily be converted into a suite (subject to city approval), offering fantastic potential. Outside, your expansive backyard oasis awaits, complete with an oversized double garage and endless possibilities for relaxation or entertaining. Unbeatable location! You’re just minutes from 16th Ave, Stoney Trail, Foothills & Children’s Hospitals, the University of Calgary, downtown, shopping, restaurants, and transit. Don’t miss this rare opportunity—book your showing today!
| COMMUNITY | Montgomery |
| PROPERTY TYPE | Detached |
| BUILDING TYPE | House |
| STYLE | Bungalow |
| YEAR BUILT | 1952 |
| SQUARE FOOTAGE | 1,062 |
| BEDROOMS | 3 |
| BATHROOMS | 2.00 |
| BASEMENT | Finished, Full |
| AMENITIES | |
| APPLIANCES | Dishwasher, Electric Stove, Garage Control(s), Washer/Dryer, Window Coverings |
| COOLING | None |
| FIREPLACE | Gas, Glass Doors, Mantle |
| FLOORING | Hardwood, Vinyl Plank |
| HEATING | Forced Air, Natural Gas |
| LAUNDRY | Main Level |
| LOT FEATURES | Back Lane, Back Yard, Fruit Trees/Shrub(s), Landscaped, Street Lighting |
| PARKING | Double Garage Detached |
| RESTRICTIONS | None Known |
| ROOF | Asphalt Shingle |
| TITLE | Fee Simple |
| BROKER | CIR Realty |
| ROOMS | DIMENSIONS (m) | LEVEL |
|---|---|---|
| 4pc Bathroom | Basement | |
| Bedroom | 9`5" x 13`6" | Basement |
| Game Room | 10`6" x 19`8" | Basement |
| Storage | 7`8" x 13`7" | Basement |
| Storage | 7`7" x 6`9" | Basement |
| Furnace/Utility Room | 10`1" x 5`4" | Basement |
| 3pc Bathroom | Main | |
| Bedroom | 9`11" x 10`0" | Main |
| Dining Room | 11`0" x 8`1" | Main |
| Kitchen | 11`0" x 12`7" | Main |
| Laundry | 6`9" x 6`2" | Main |
| Living Room | 16`9" x 17`1" | Main |
| Bedroom - Primary | 10`0" x 11`4" | Main |




































